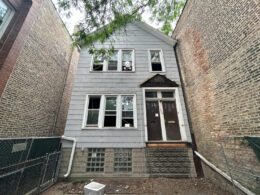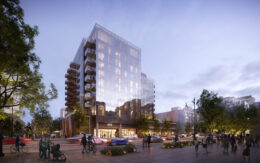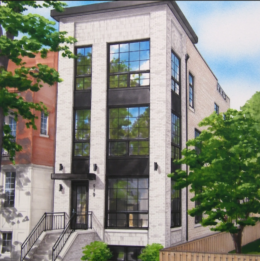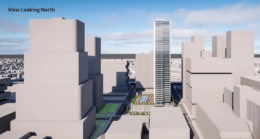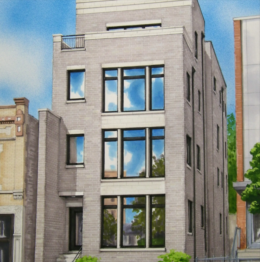Tear-down candidate? Not this time. 1881-built 1448 West Diversey is being renovated
A two-story frame residence at 1448 West Diversey Parkway in Lake View is getting two new leases on life. While many buildings its age in Chicago are being demolished, this two-unit, 143-year-old structure is not only getting rehabbed, it’s also getting a new addition.

