The Chicago Plan Commission has approved plans for a mixed-use development at 311 N Sangamon Street and 310 N Peoria Street in Fulton Market. Located in the northeastern section of the Fulton-Randolph Market District, the site consists of two adjacent properties along W Wayman Street, between N Sangamon Street and N Peoria Street. Marc Realty and investor Relu Stan are behind the development.
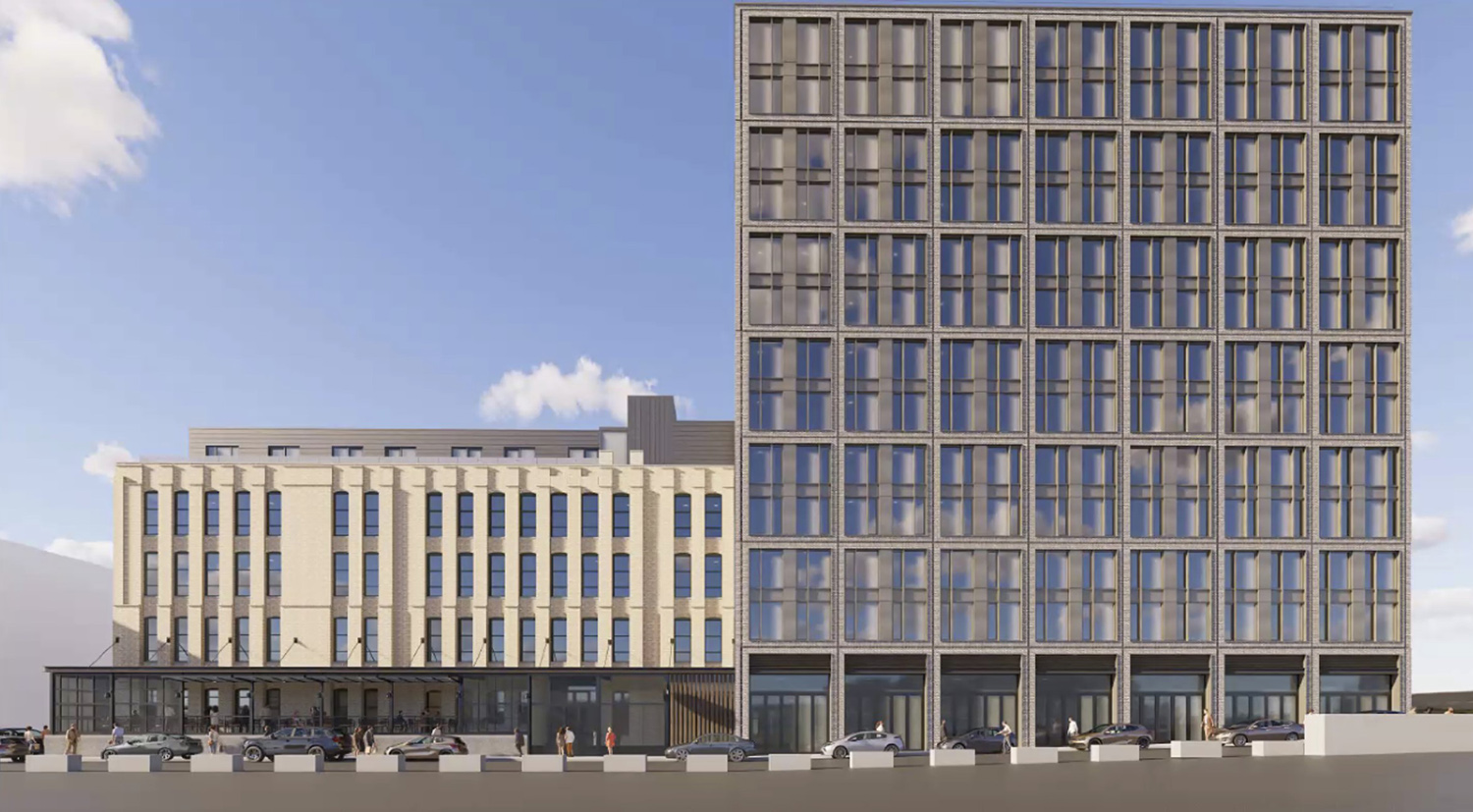
311 N Sangamon Street and 310 N Peoria Street. Rendering by Hirsch MPG
Within the overall development plans, the existing structure at 311 N Sangamon Street will be demolished and replaced by a 13-story hotel tower. At 310 N Peoria Street, the structure will be rehabilitated and renovated into office space with ground-floor restaurant space. Hirsch MPG is the architect behind the design of the project.
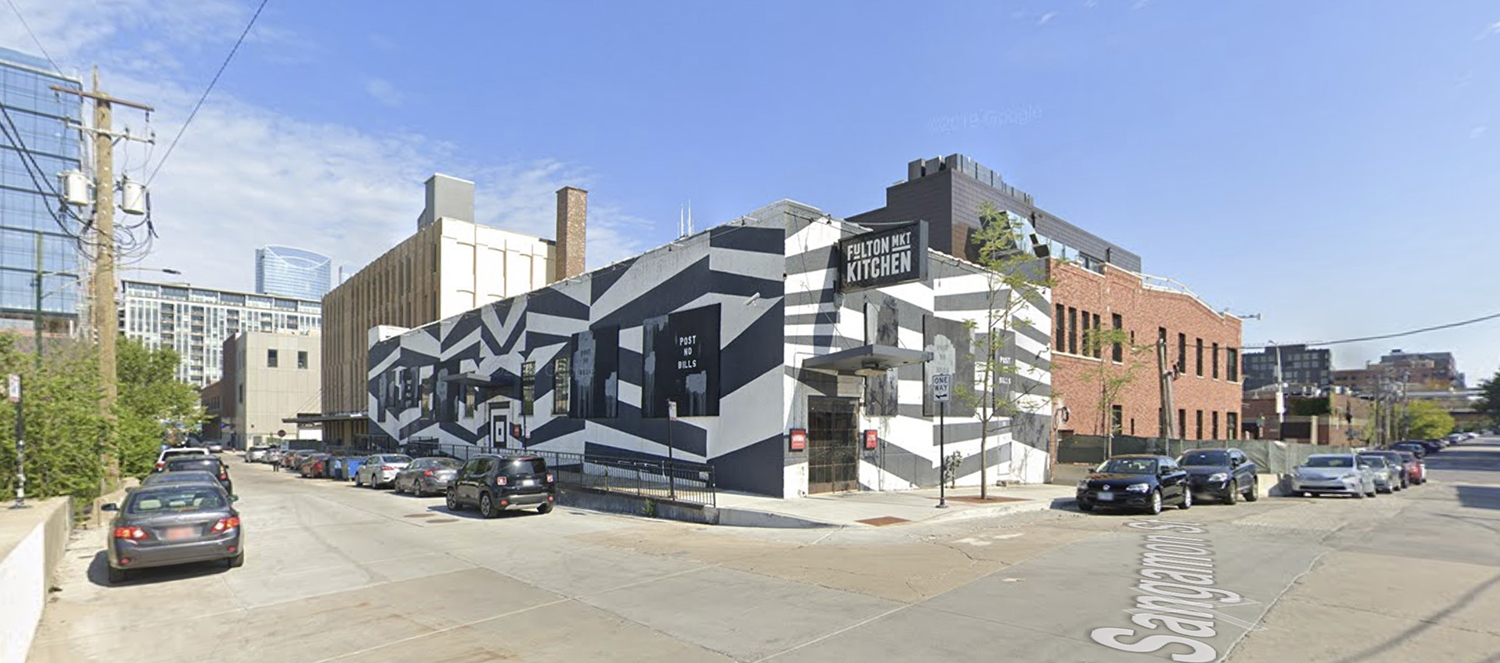
Existing Building at 311 N Sangamon Street via Google Maps
The existing structure at 311 N Sangamon Street has been determined as non-contributing to the historic district, and is slated for demolition. The new structure to occupy the site will be a 13-story building, expected to rise 149 feet high. The project will hold a 296-key hotel, with 6,000 square feet of ground-floor commercial space. The main mass of the tower is designed to be clad with masonry and metal panels, with a rooftop enclosure that is clad entirely in metal panels. The building will fill the entire lot, maintaining the historic street wall that is a characteristic of the neighborhood and historic district. There will be zero parking spaces included.
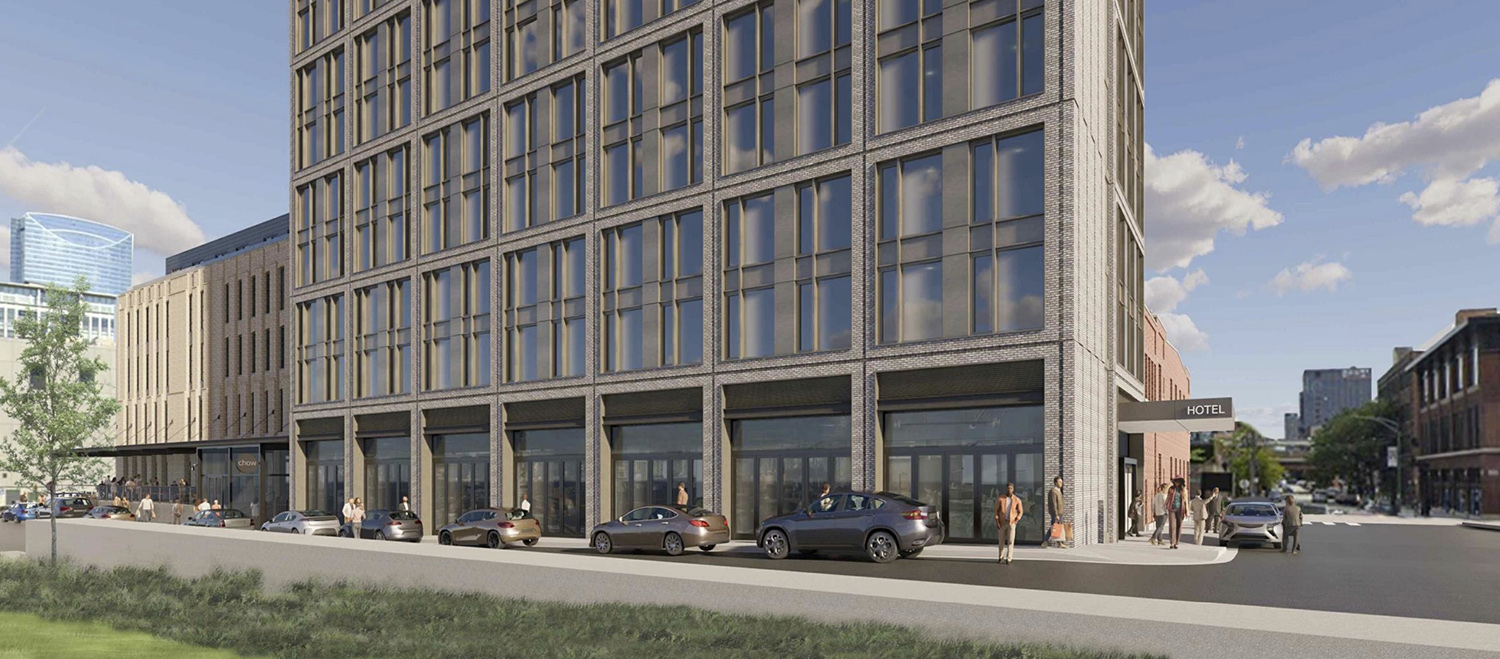
Street View of 311 N Sangamon Street and 310 N Peoria Street. Rendering by Hirsch MPG
Designed to have a contemporary façade solution that complements the surrounding neighborhood, the building’s mass is broken into a grid of vertical piers and horizontal spandrels, referencing the historic warehouse buildings in the district. The northern elevation features a square grid that spans two floors and is bisected horizontally and vertically by metal panels. Each square encompasses four windows, with the window design taking inspiration from the fenestration of the building at 310 N Peoria Street.
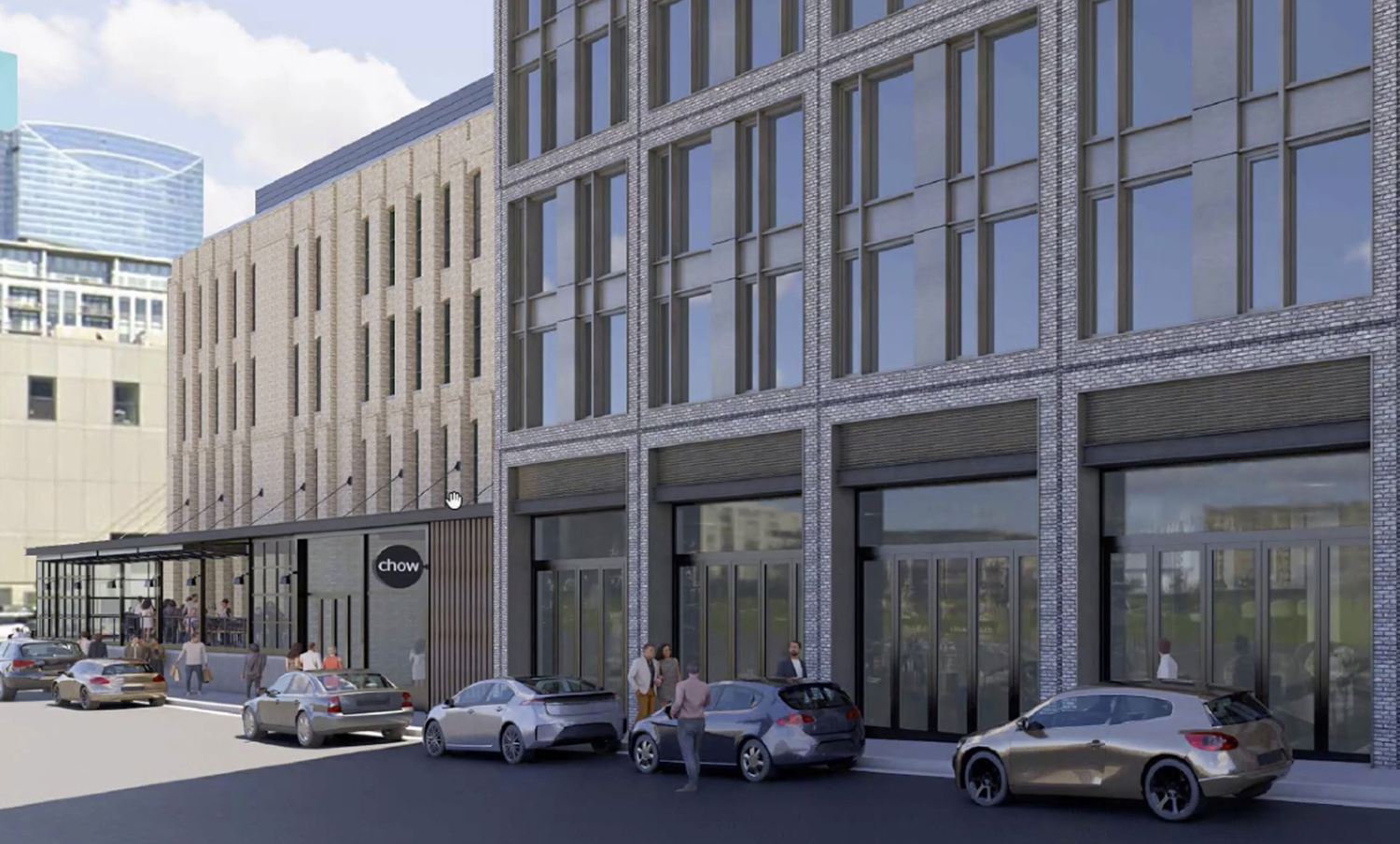
Street View of 311 N Sangamon Street and 310 N Peoria Street. Rendering by Hirsch MPG
The brick lines of the grid consists of light tan brick as a respectful pairing to 310 N Peoria Street, with inset dark grey brick that runs through the center of the brick panels as an accent. The combination of depths and colors gives texture and visual interest to the façade while also drawing inspiration from historic steel casement windows in the district. The southern elevation is made up of three protruding bays with inset light wells that align with the rooftop enclosure.
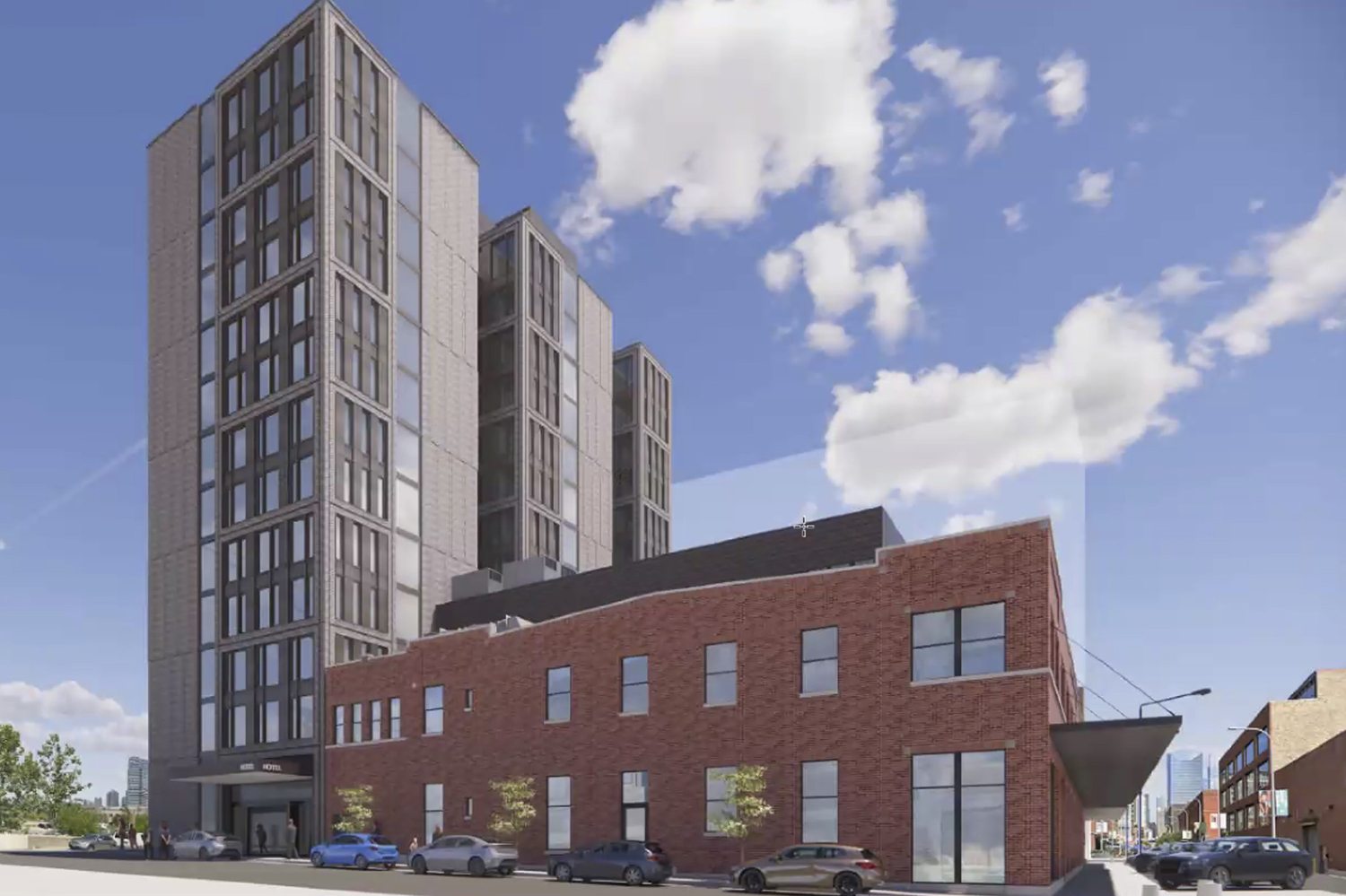
View of 311 N Sangamon Street and 310 N Peoria Street. Rendering by Hirsch MPG
Entry for the building is located on the western elevation, marked with a metal panel canopy that cantilevers over the sidewalk. The remainder of the ground floor storefronts are along the northern elevation. These storefronts get taller as you move east since W Wayman Street is sloped. Operable bi-fold window systems will be used, with transom windows and horizontal louvers placed above within the storefronts.
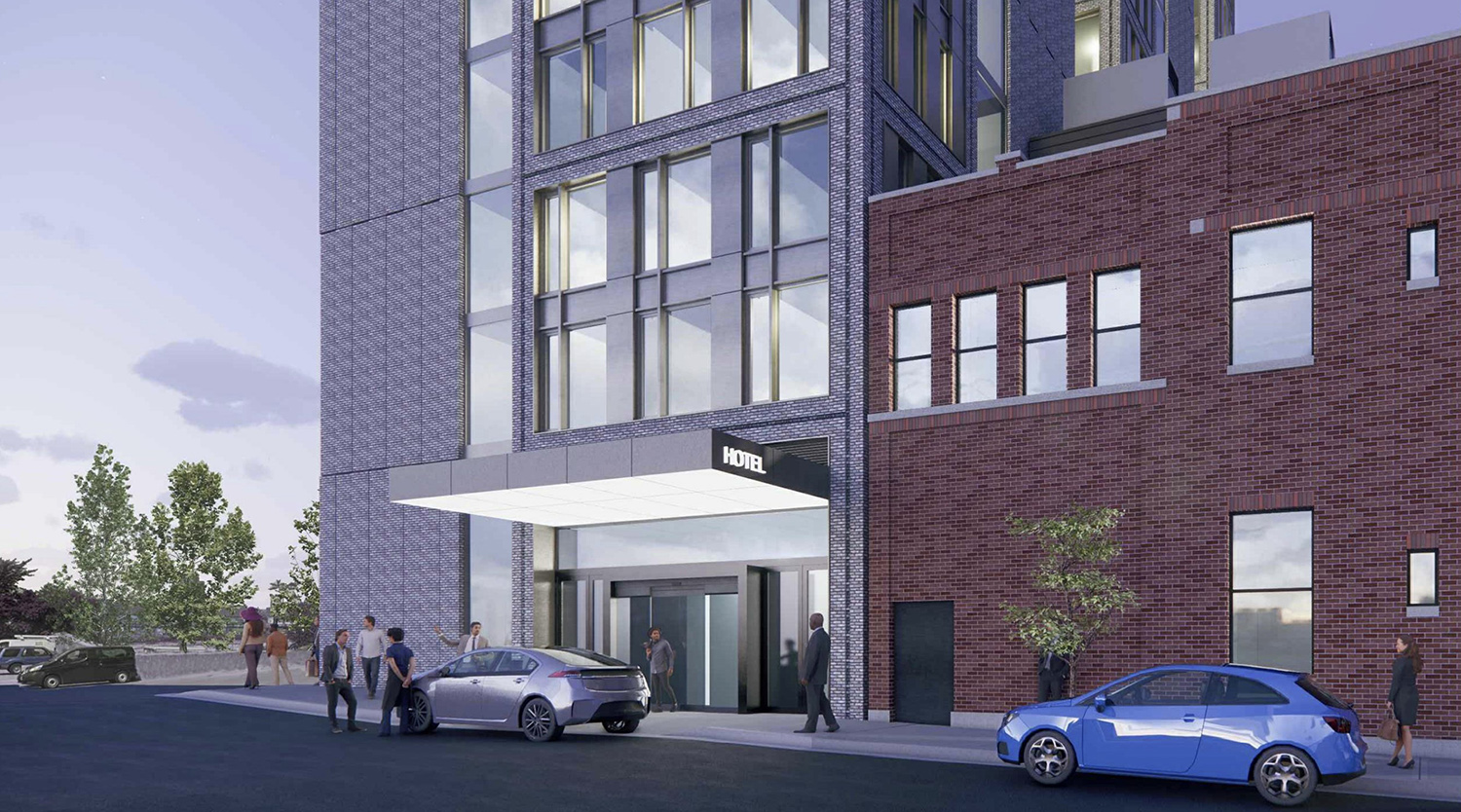
Hotel Entry for 311 N Sangamon Street. Rendering by Hirsch MPG
At 310 N Peoria Street, a building renovation and adaptive reuse is planned. The four-story building was built in 1893, designed by Adler and Sullivan. The renovation will convert the ground floor to commercial restaurant space, with office space on the floors above. A connection between this structure and the new hotel tower will be included.
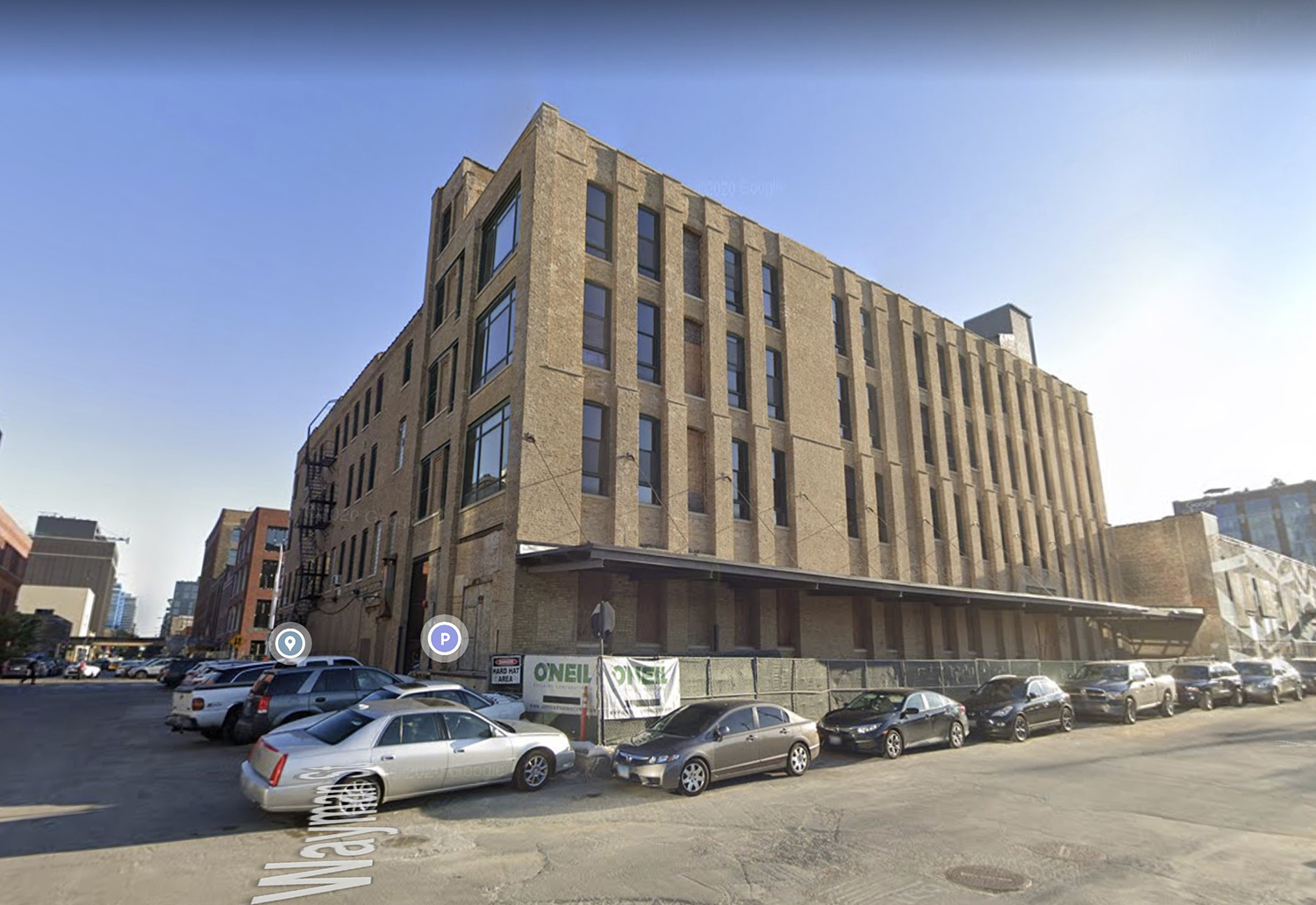
Existing Building at 310 N Peoria Street via Google Maps
The rehabilitation will include the removal of plywood infill for 14 windows on the north façade. Seven of the openings will be restored to original sizes with new double hung windows, while the remaining openings will be turned into doors for the new restaurant space. Upper floor windows that were filled in at one point will be replaced to match the historic existing windows. The existing steel canopy will be lifted as to not bisect the first floor windows as it does currently.
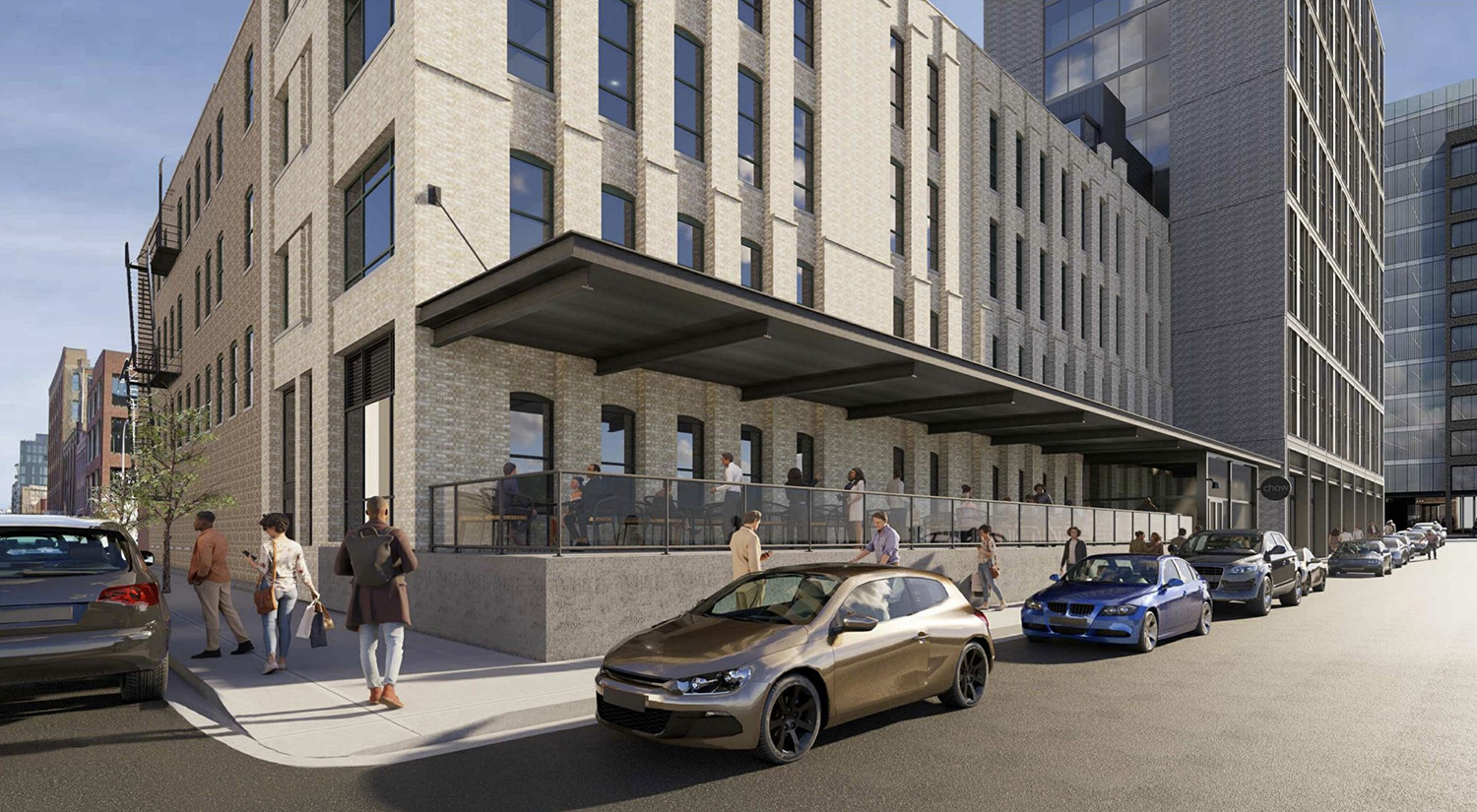
Street View of 311 N Sangamon Street and 310 N Peoria Street. Rendering by Hirsch MPG
An elevator enclosure and egress stair enclosure rises above the existing roof height, making a fifth floor addition possible. The addition will be setback eight feet from the northern and eastern facades, with a rooftop deck occupying those setbacks. At grade, a glass entrance vestibule will enclose a portion of the loading dock on the western side of the northern elevation. A minimal amount of mullions allows for the enclosure to not obstruct views of the ground floor façade.
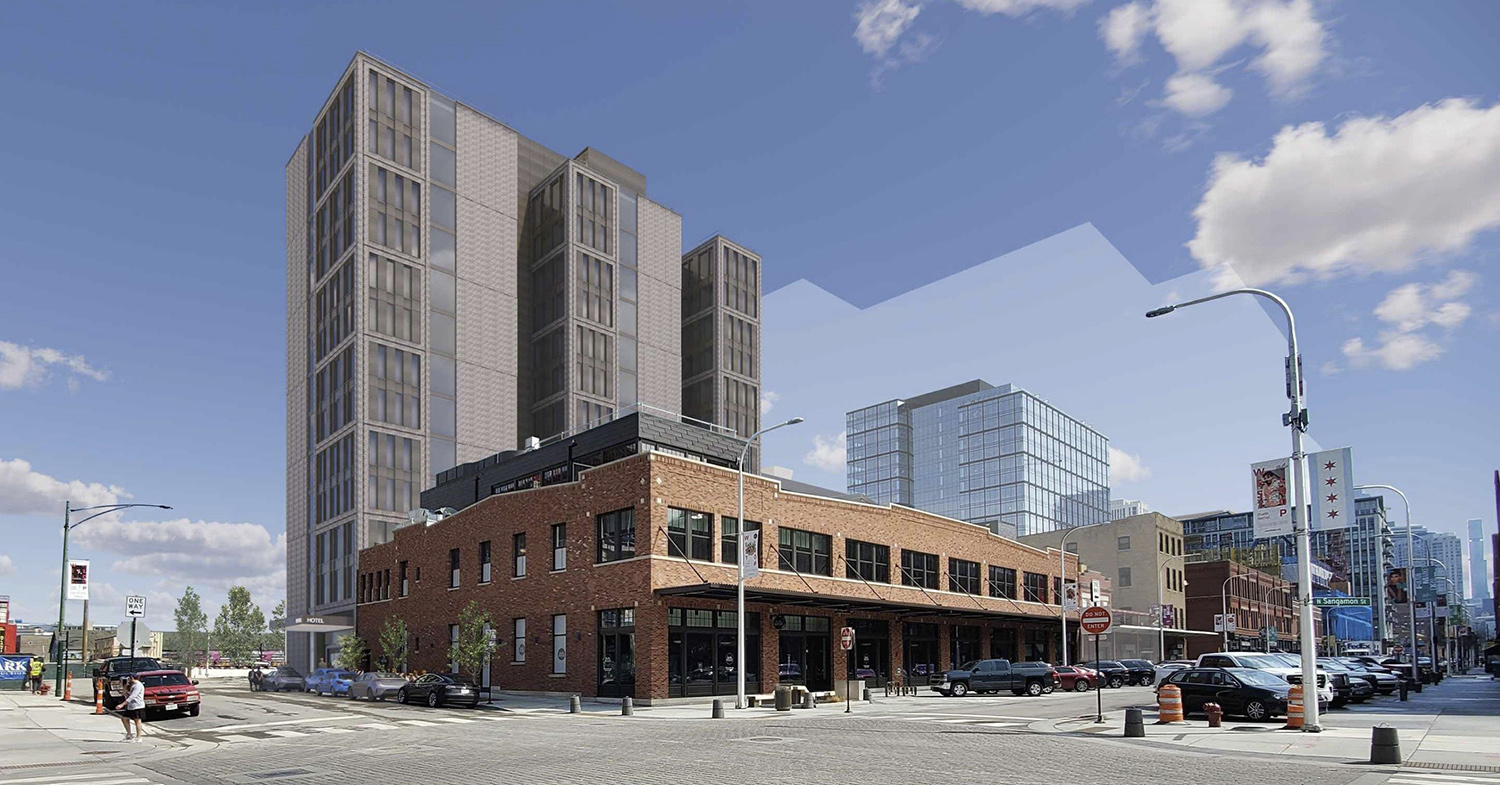
View of 311 N Sangamon Street and 310 N Peoria Street. Rendering by Hirsch MPG
The existing loading dock will be removed. That loading area will be raised so that the entire area is on one level. The raised dock will be used as an additional year-round seating area for the restaurant.
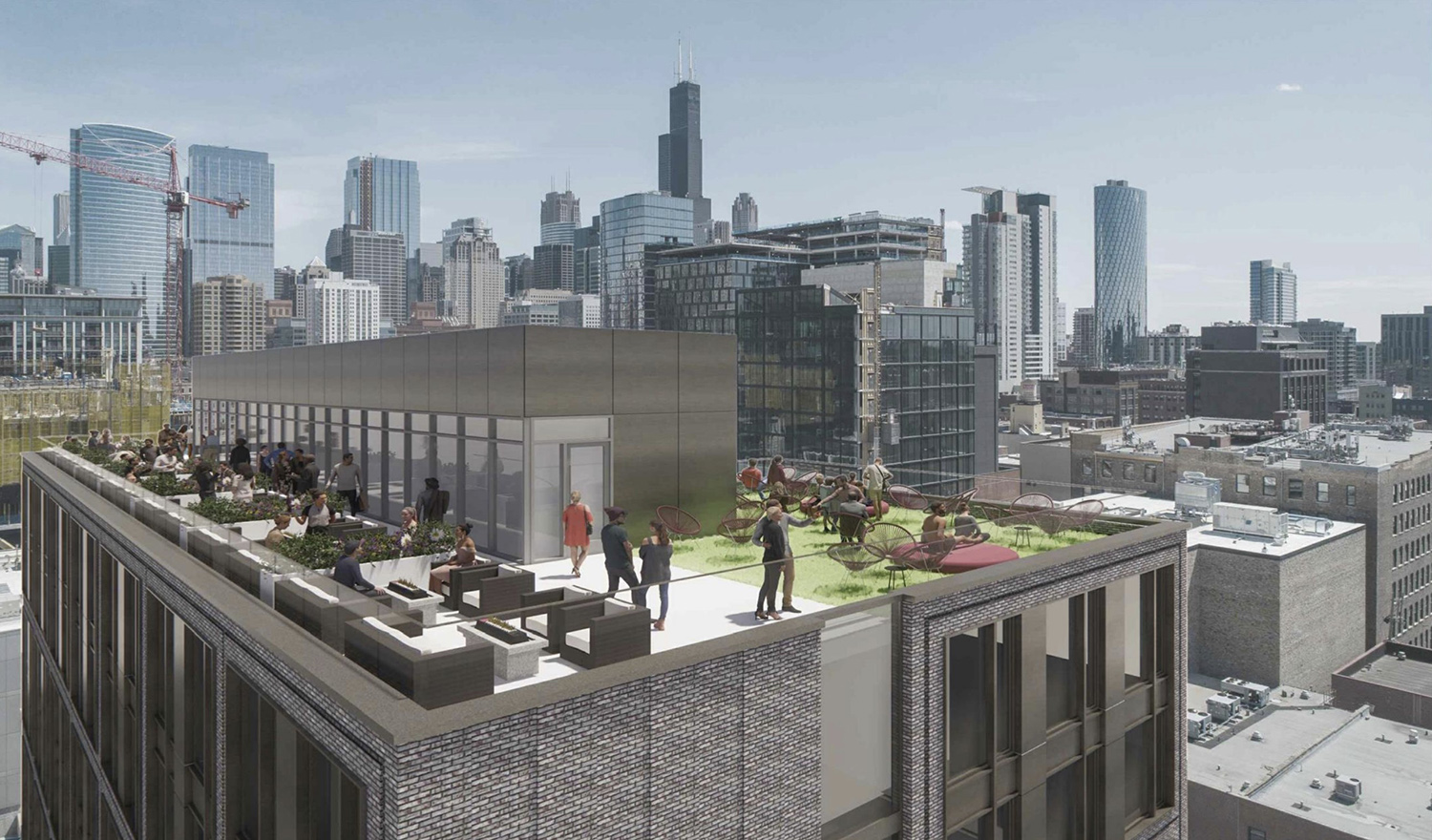
Rooftop Deck for 311 N Sangamon Street. Rendering by Hirsch MPG
The proposal requested a zoning change from C1-1 to DX-3, with a final designation of Planned Development. This zoning was also recently approved by the Chicago City Council. The project timeline reveals that groundbreaking is not expected until 2022, with an estimated completion targeted for 2023.
Subscribe to YIMBY’s daily e-mail
Follow YIMBYgram for real-time photo updates
Like YIMBY on Facebook
Follow YIMBY’s Twitter for the latest in YIMBYnews

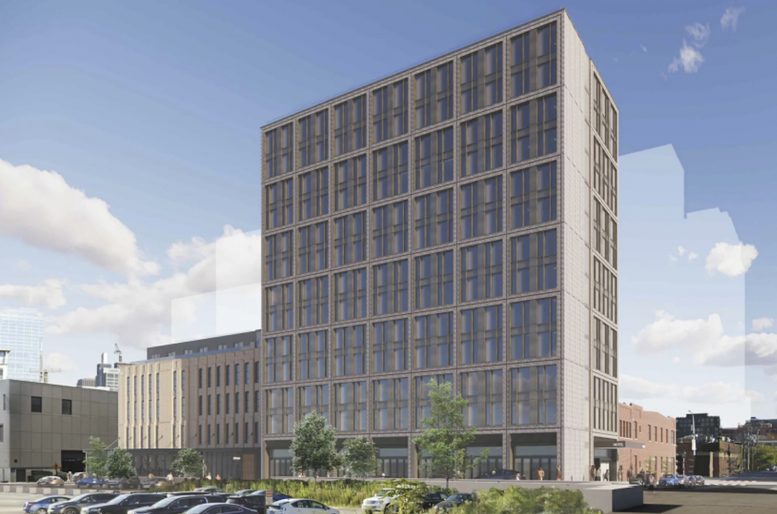
Be the first to comment on "Plan Commission Approves Mixed-Use Development at 311 N Sangamon Street and 310 N Peoria Street in Fulton Market"