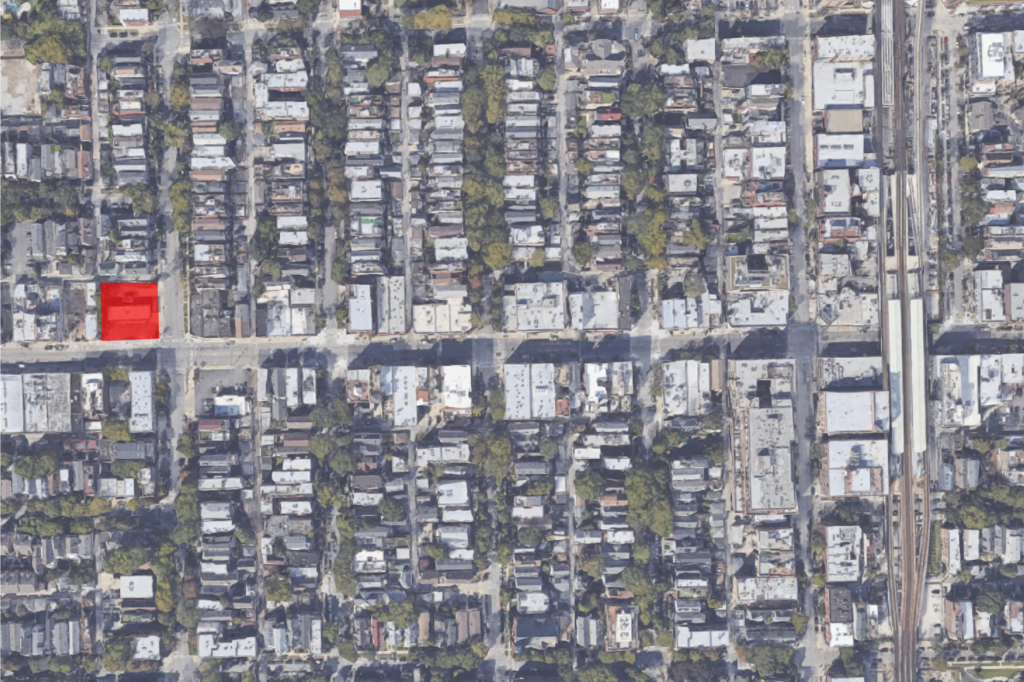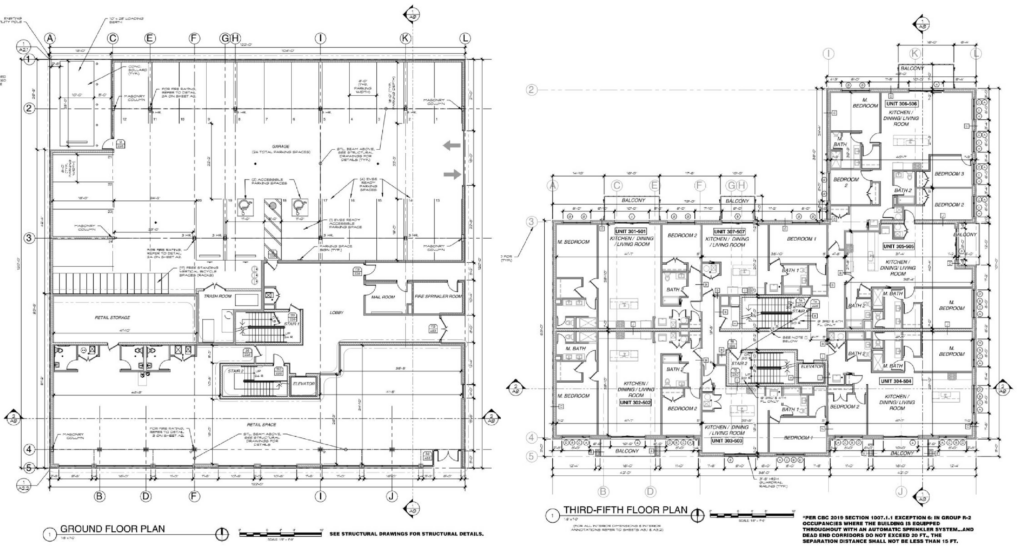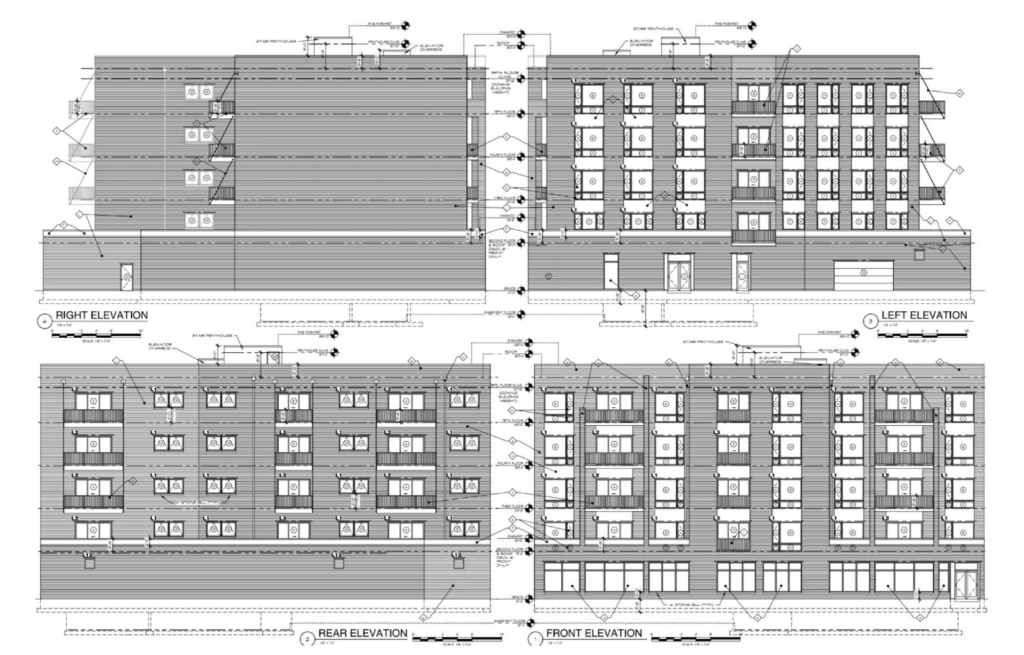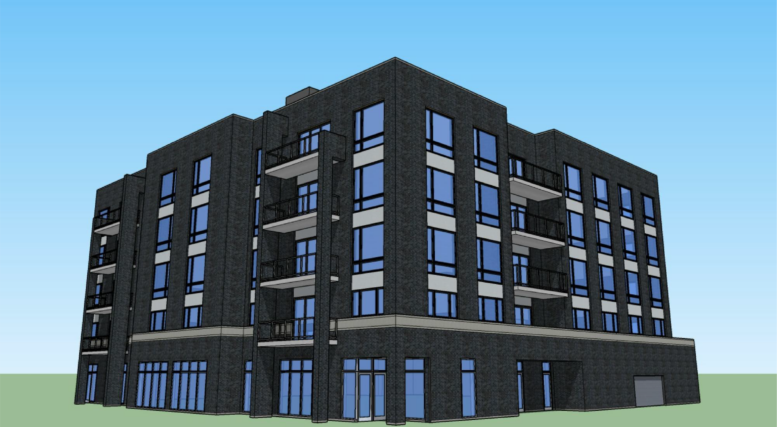Initial details have been revealed for a mixed-use development at 3202 N Racine Avenue in Lake View. Located on the northwest corner with W Belmont Avenue, the project will replace a BP gas station on the prominent intersection. The proposal is being led by developer Exemplary Builders who are working with Vari Architects on its design.

Site context map of 3202 N Racine Avenue via Google Maps
Rising five stories and 64 feet in height, the new building will surpass most of its surrounding buildings while bringing added density and commercial space. The ground floor will boast 4,000 square feet of retail space along Belmont, this would be supported by three restrooms and an added storage room. A lobby with an entrance off of Racine Avenue and a 24-vehicle parking garage would occupy the rear of the first level.

Floor plans of 3202 N Racine Avenue by Vari Architects
The floors above will contain 27 residential units made up of seven one-bedrooms, 16 two-bedrooms, and four three-bedroom layouts, most of which will include private balconies. Future residents of the rental building will also have access to a small workout room on the second floor and 17 bicycle parking spaces, though there is no shared outdoor space included in the plans.

Elevations of 3202 N Racine Avenue by Vari Architects
The relatively simple box-form and design of the building will be slightly broken-up by the aforementioned balconies, with the structure being clad in dark gray brick exterior with accent banding. The project has received both a demolition permit for the gas station and a full building permit, thus Exemplary Builders can proceed with their work as they will act as the general contractor as well.
Subscribe to YIMBY’s daily e-mail
Follow YIMBYgram for real-time photo updates
Like YIMBY on Facebook
Follow YIMBY’s Twitter for the latest in YIMBYnews


Replacing a gas station is a huge win
Another less than exemplary design evoking the bland building of the 1970s. No style, no finess, no je ne sais quois, (you all know Chicagoans love a little French!). More storefront hitting the sidewalk awaiting the salt of winter and water damage. At least the bedrooms all have windows………….
What a silly and ignorant post. This is a neighborhood building, there is no precedent for “je ne sais quois”, I don’t even know what you are talking about. There is no need to make a statement here. This exists to provide housing for city residence and services to the community. If this were being built at Wolf Point downtown, I could understand your sentiment.
They do have a point on the “storefront hitting the sidewalk awaiting the salt of winter and water damage”… sometimes a maintenance nightmare can be prevented via good design.
look at the rows and rows of proud 4 story apartment buildings in Rogers Park, rows of Bungalows on the NW side, etc – all with architectural character, interest, scale, materialty and frankly, proud buildings. This building is a sad imposition to any neighborhood. If anything, I am not ignorant. Perhaps you might respect what makes the neighborhoods of Chicago nice places to live.
I agree with both sentiments here, that this neighborhood does not require really fancy architectural flourishes, but that it should not just sink into nothingness and add to an eventual wall of fairly identical buildings. For example, the area of Halsted between Diversey and Wellington has a ton of very similar residential buildings with commercial space below, and it just looks so boring and thoughtless, and does not look like it will become a vibrant place to hang out ever. I like mixed use but the formula seen here sometimes seems overdone.
Amazing to get rid of a gas station. While this building is bland, this is restrictive zoning in action. It looks like every other four over one mixed building because the city has legislated anything else out of existence. What if market forces want smaller units? Or less parking spots? Or a residence on the first floor? Or 6 more stories on top? I guess we will never know, the city has a fixed idea of what a mixed use building on a street like Belmont should look like. But hey if you pay tons of money to them, they will maybe rezone and let you build one more floor and one less parking spot 🙂
Yes, correct, this ☝🏻 .
This building is really not any more boring than a lot of the other buildings that get no comments on this site, but the fact that their rendering appears to be screenshotted directly from sketchup and is floating in the void. The design is, of course quite meh, but the quality of that rendering is really what makes it feel so incredibly generic
How many affordable housing units does this building have?