Renovations have wrapped up for Canal Station, a six-story building located at 801 S Canal Street in the South Loop. Situated near the intersection of W Polk Street and Canal Street, close to the Old Post Office, the building is characterized by its orange-painted makeover and other interior/exterior updates. The property is managed by 601W Companies, and its leasing is handled by The Telos Group, with the architectural redesign being overseen by Solomon Cordwell Buenz.
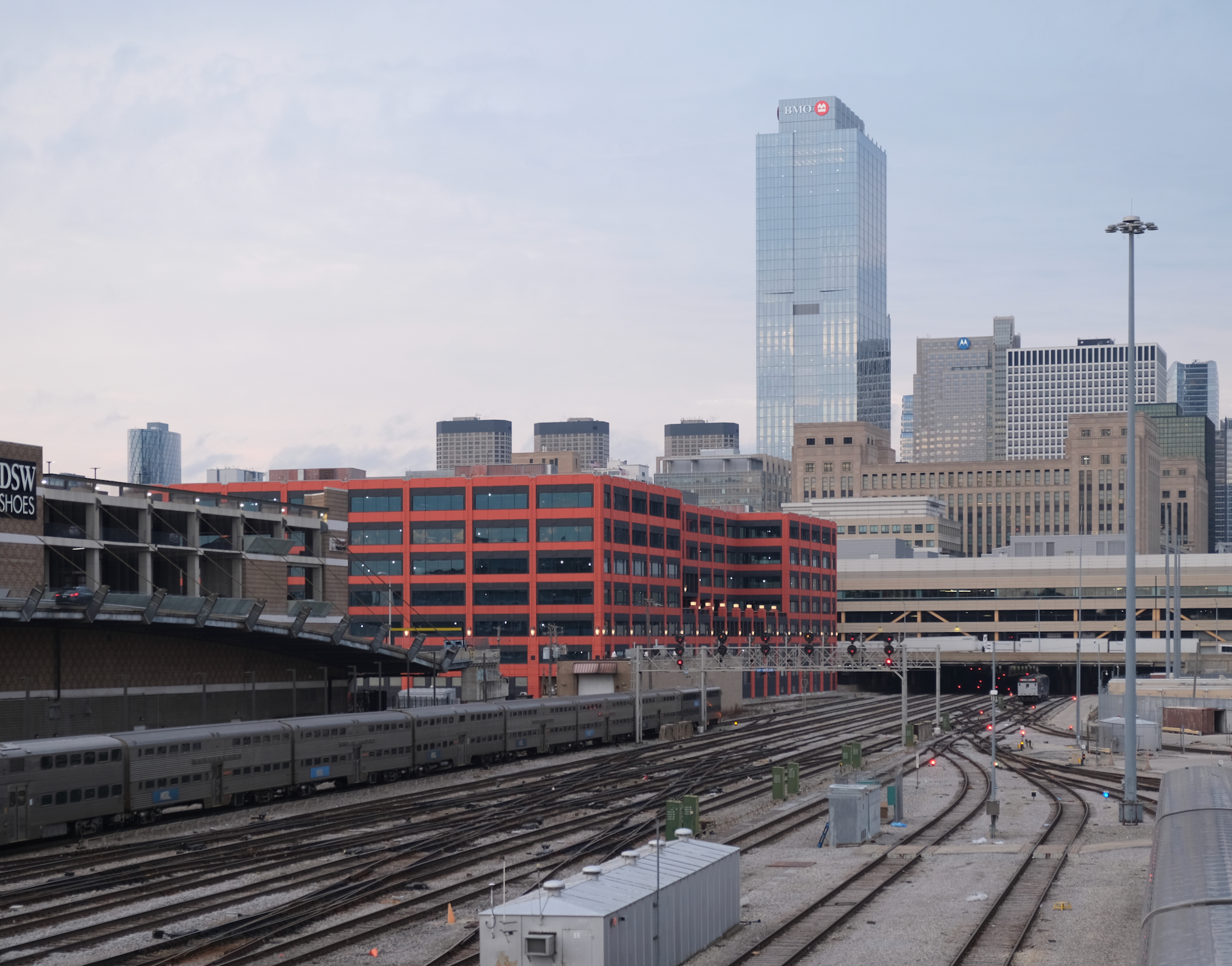
801 S Canal Street. Photo by Jack Crawford
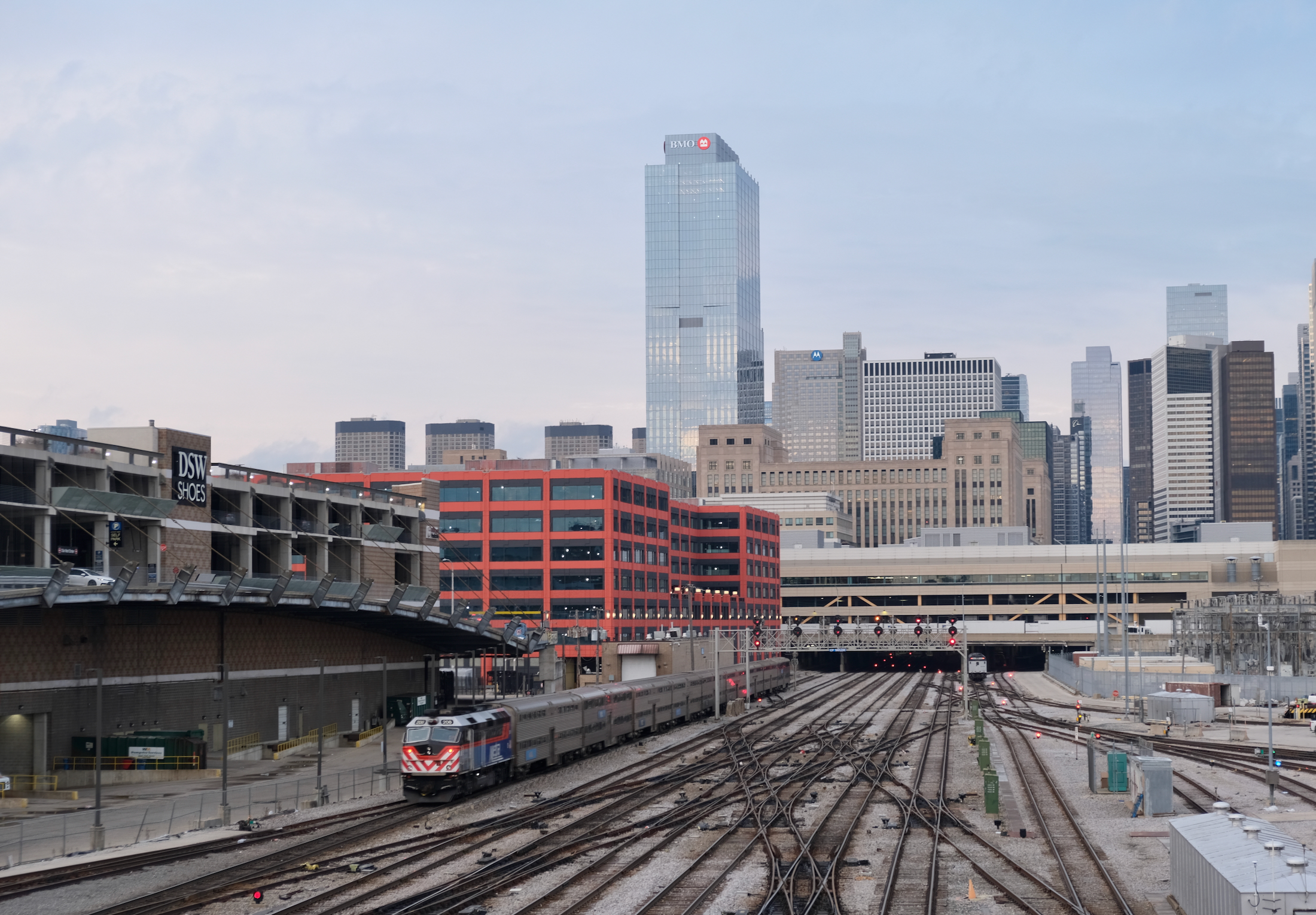
801 S Canal Street. Photo by Jack Crawford
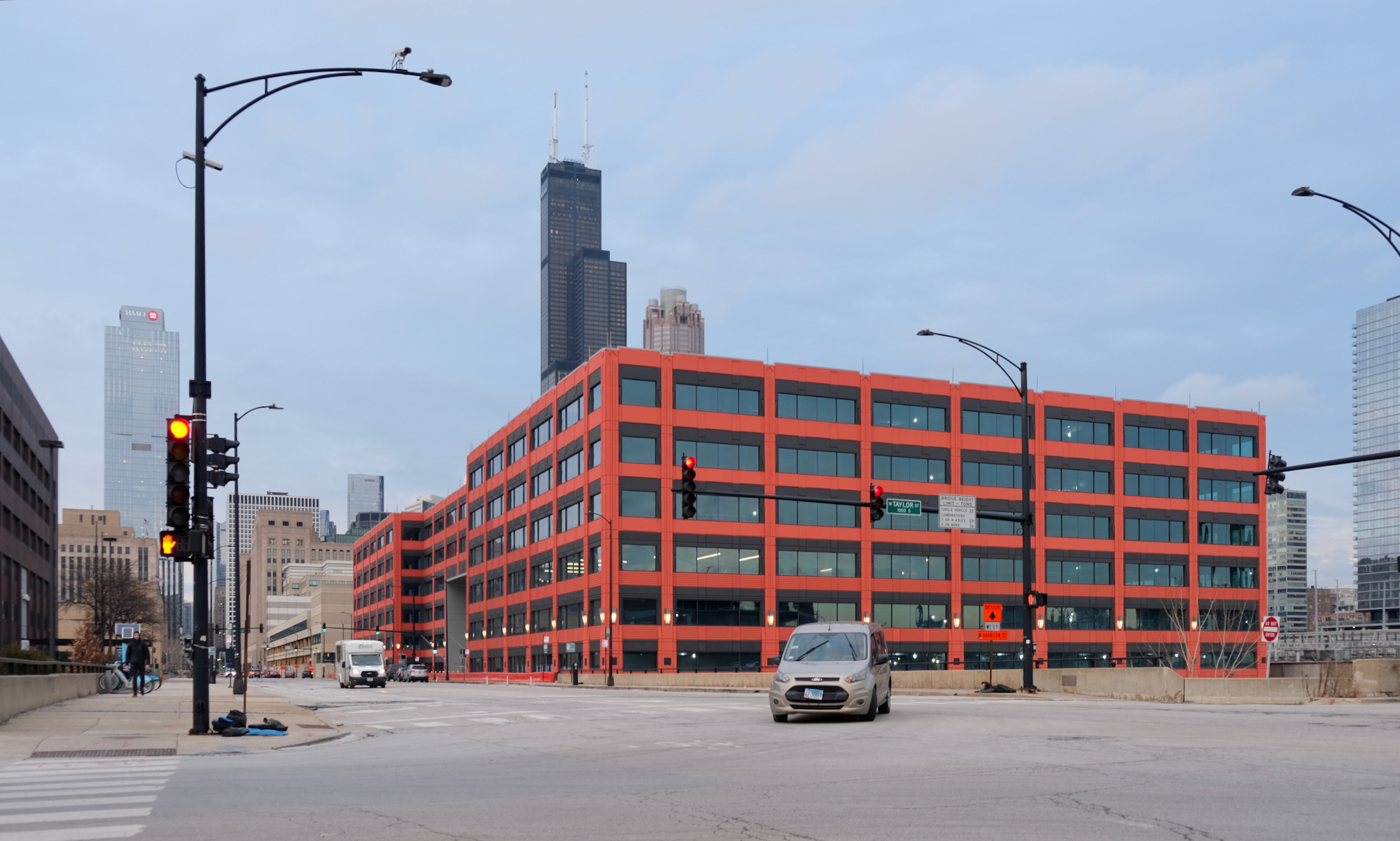
801 S Canal Street. Photo by Jack Crawford
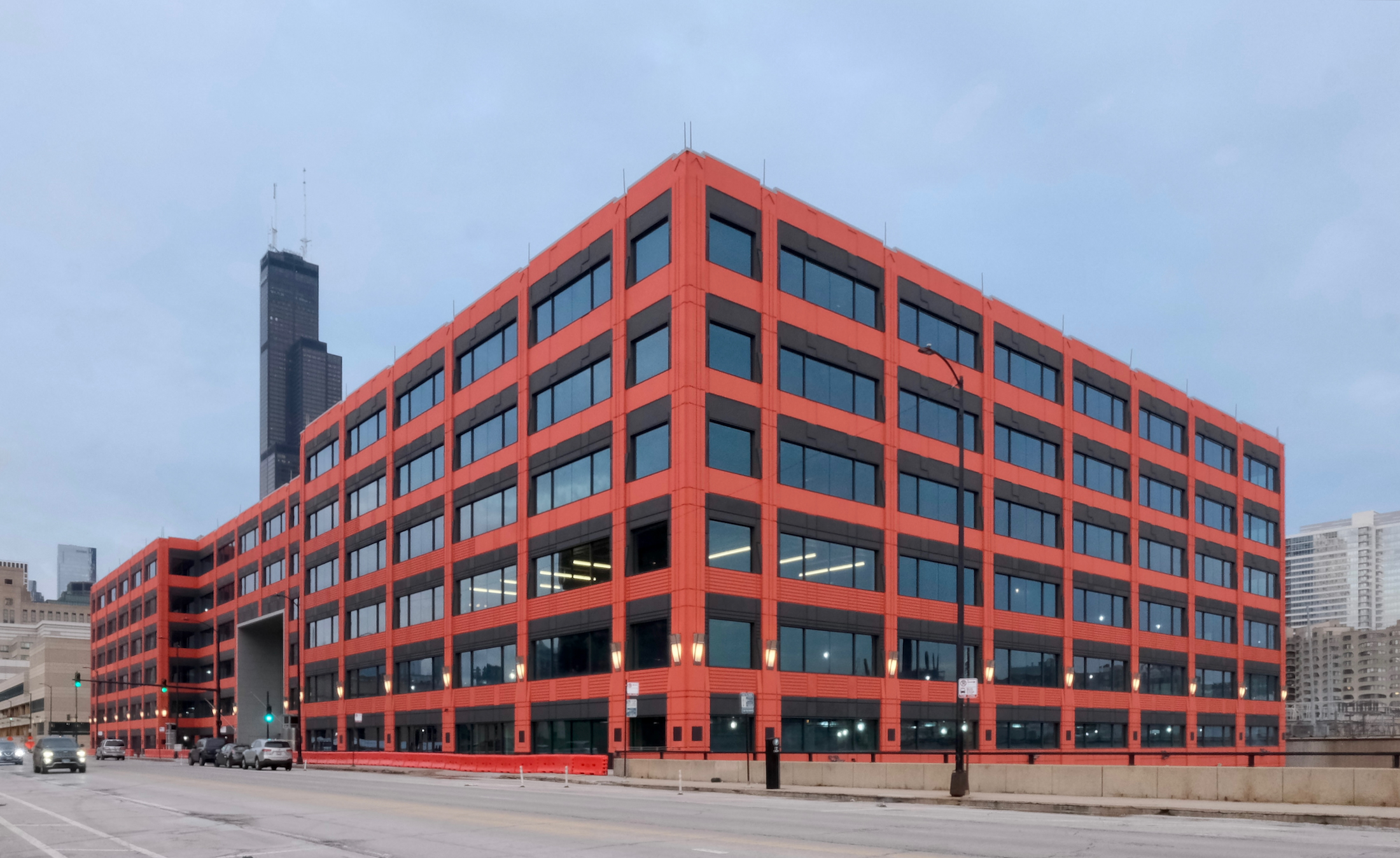
801 S Canal Street. Photo by Jack Crawford
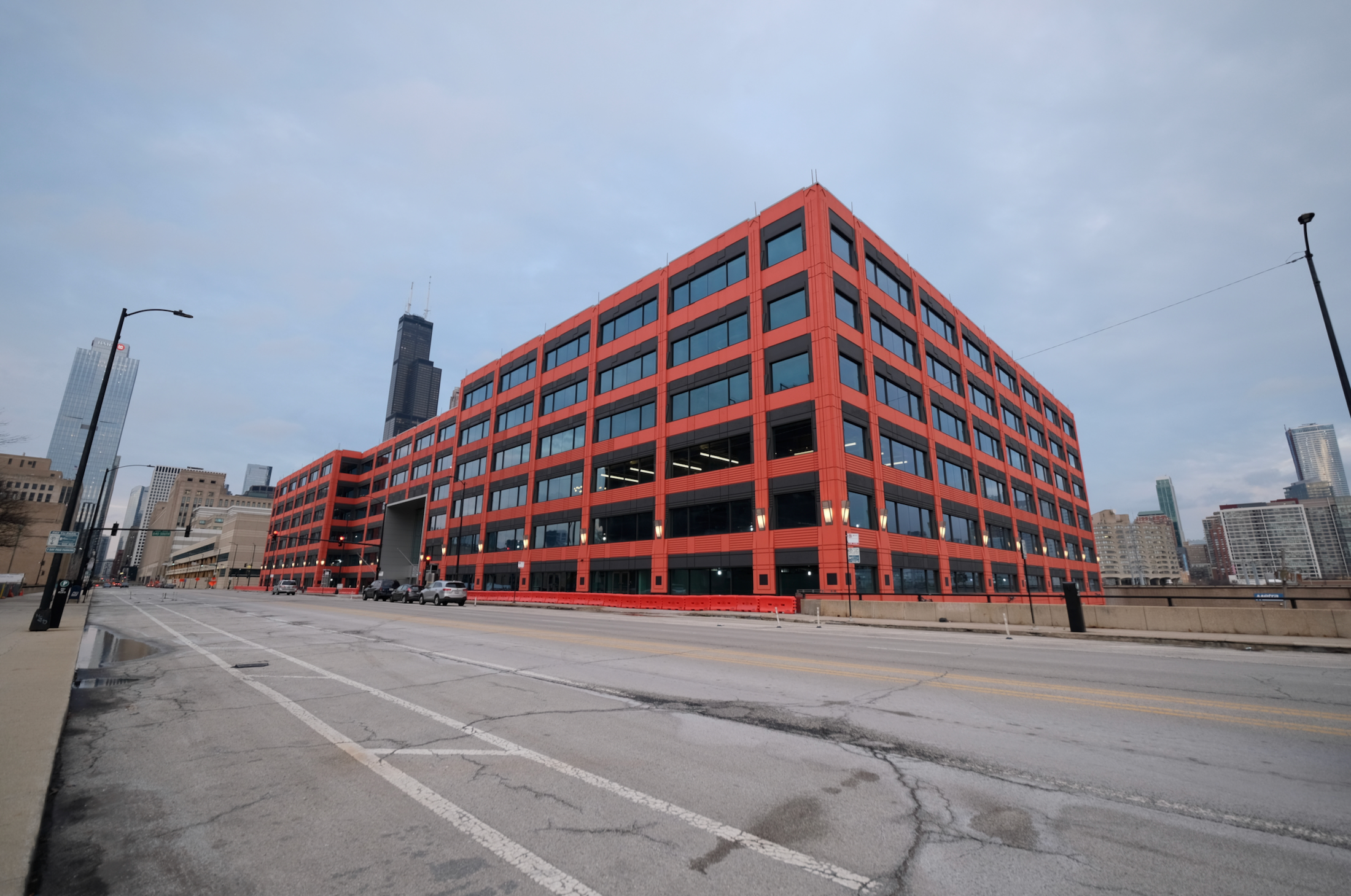
801 S Canal Street. Photo by Jack Crawford
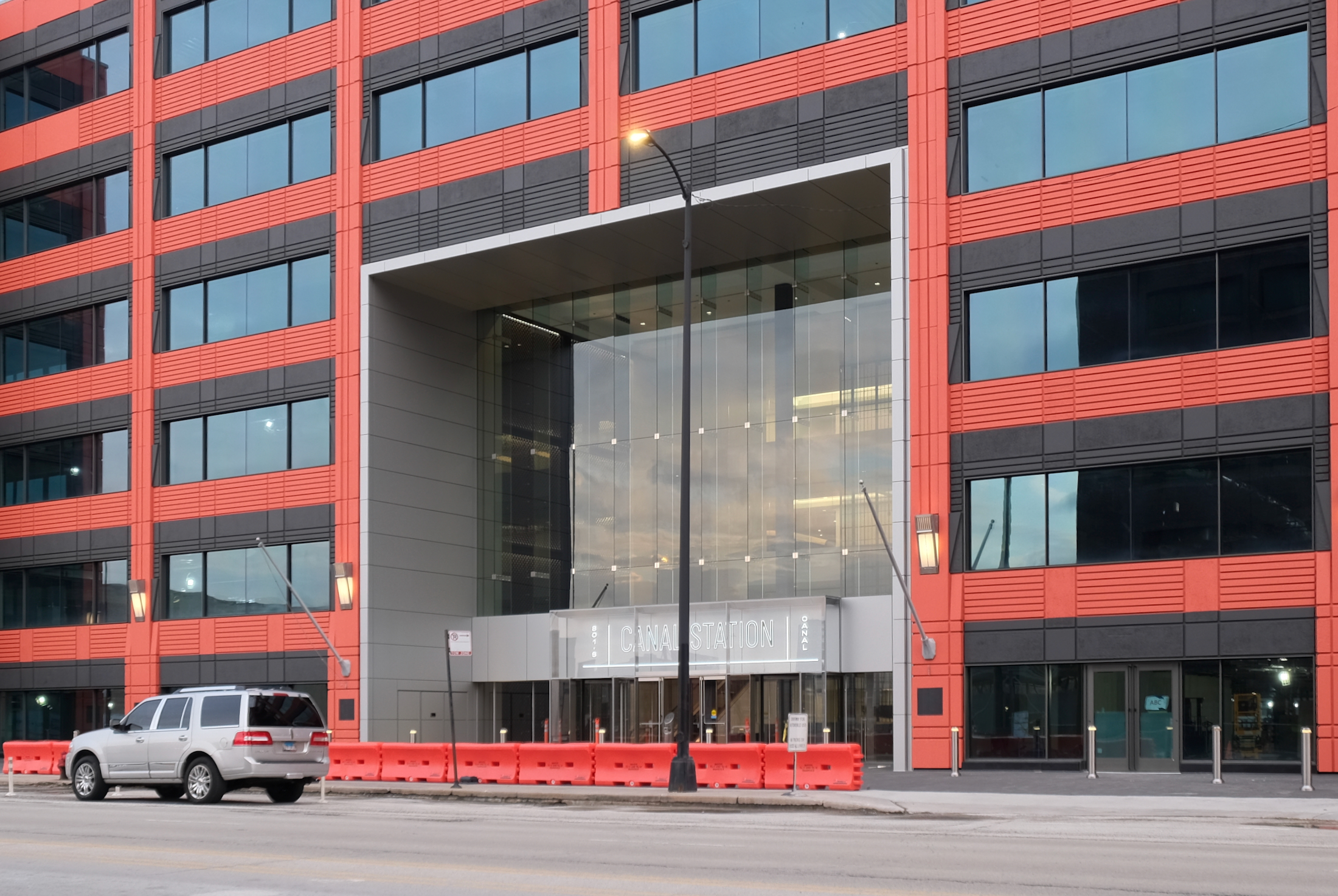
801 S Canal Street. Photo by Jack Crawford
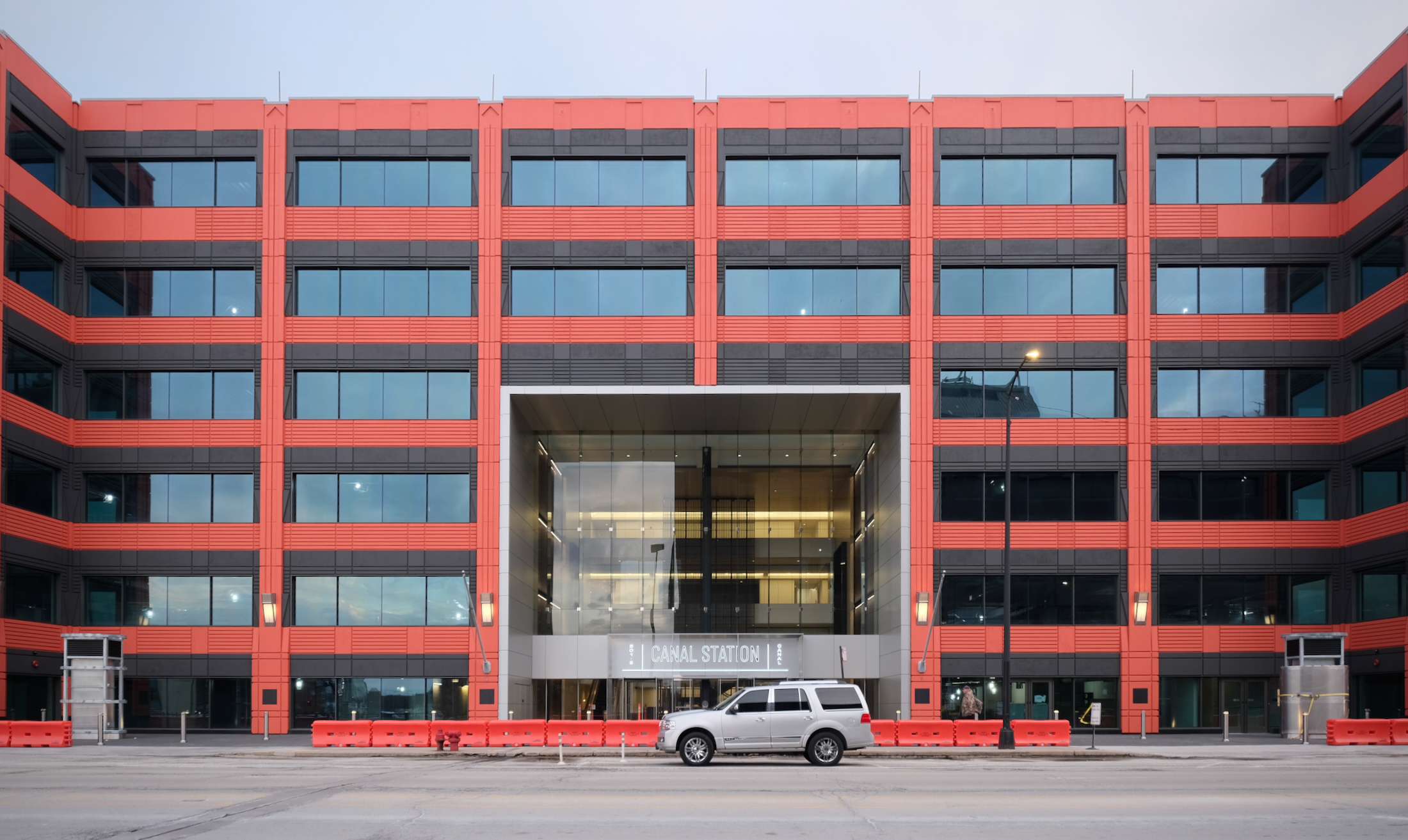
801 S Canal Street. Photo by Jack Crawford
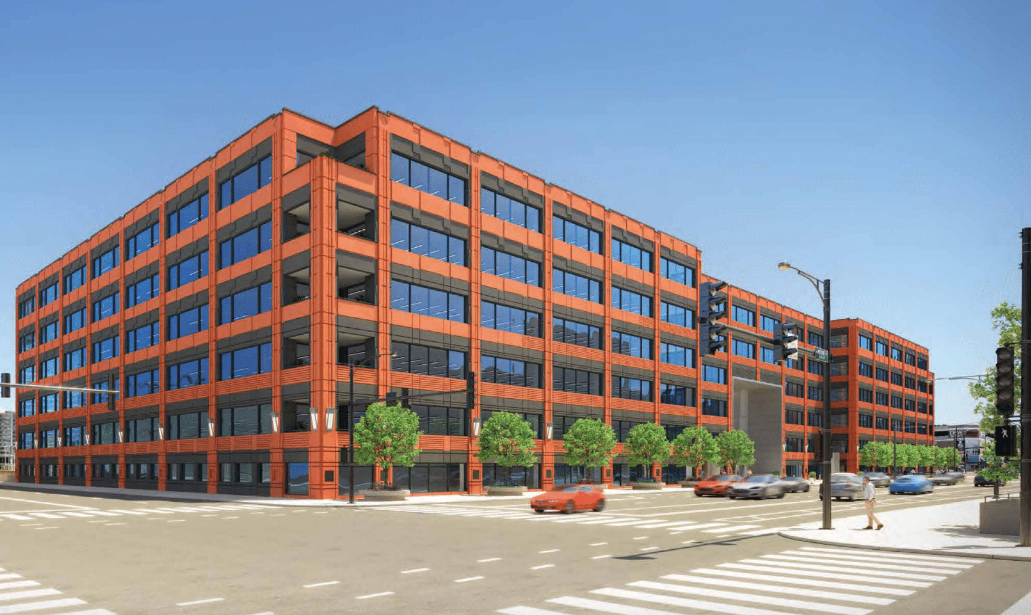
801 S Canal Street. Rendering by SCB
Initiated in 2021, the renovation began following the acquisition of the building from its previous occupant, Northern Trust. The goal is to transform the building into a multi-tenant facility, including a redesign of the lobby and exterior. The mixed-use building will offer a total of 850,000 square feet, with 638,000 square feet of office space. Floor plates span 110,000 square feet, with the majority offering smaller private outdoor areas.
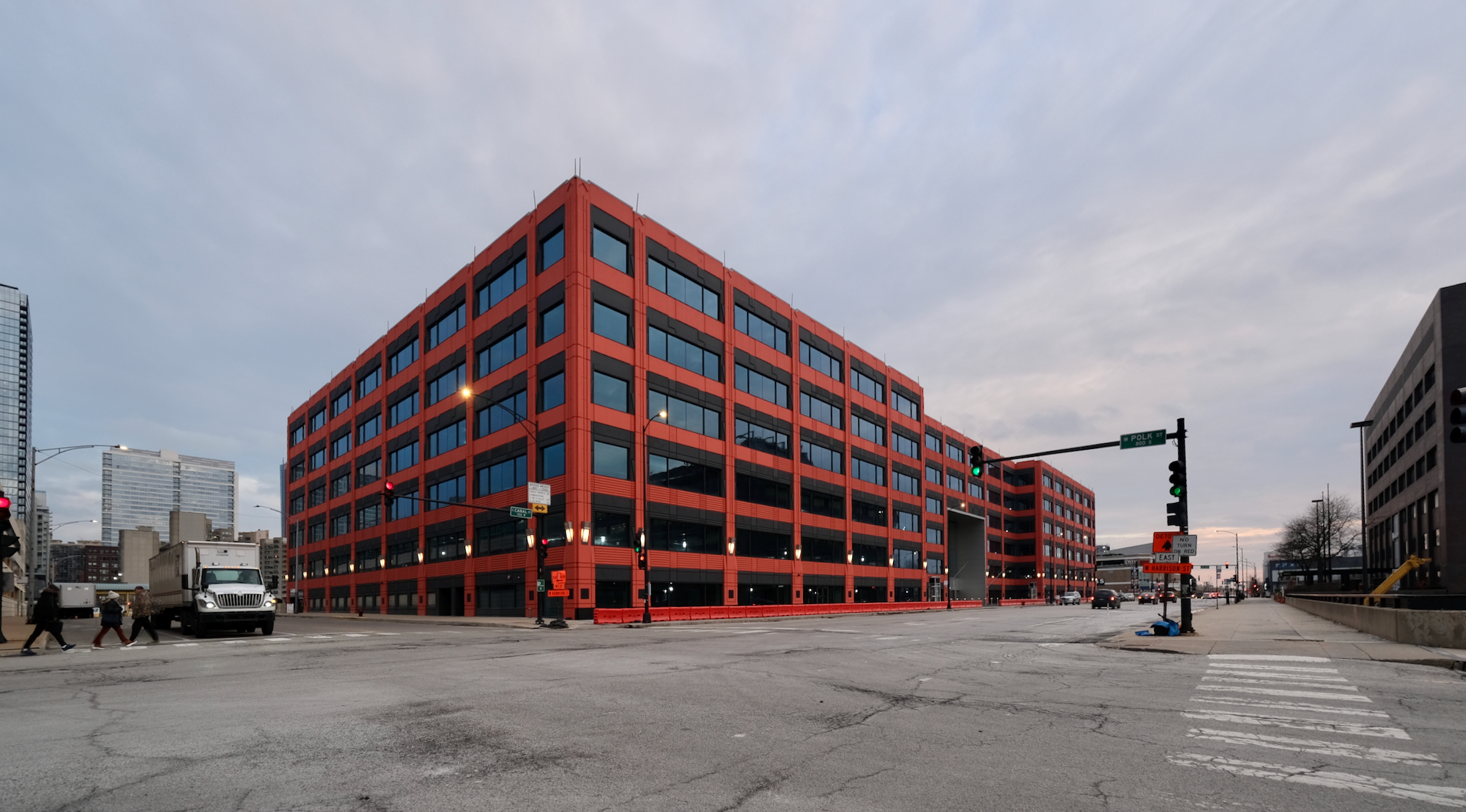
801 S Canal Street. Photo by Jack Crawford
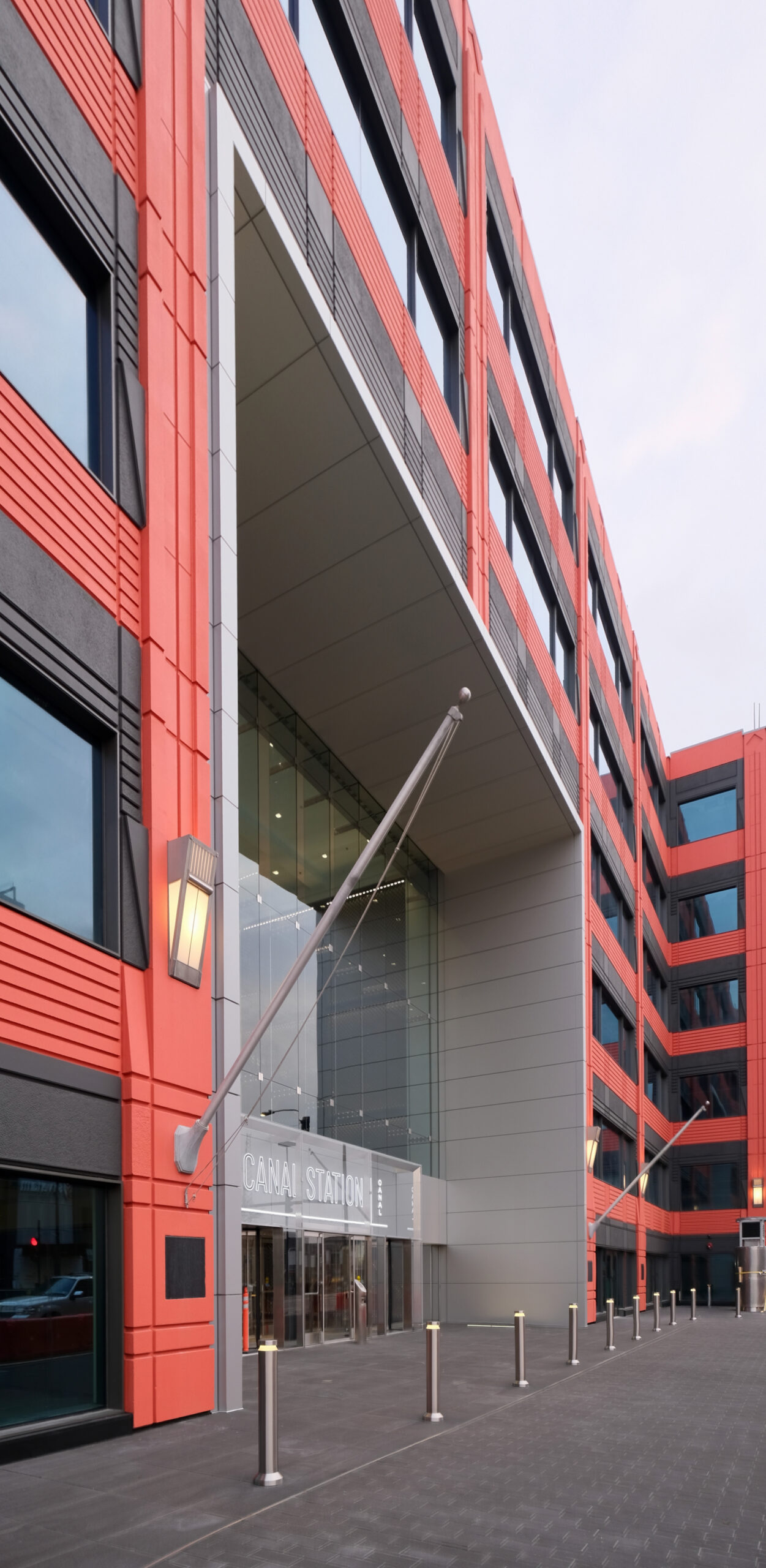
801 S Canal Street. Photo by Jack Crawford
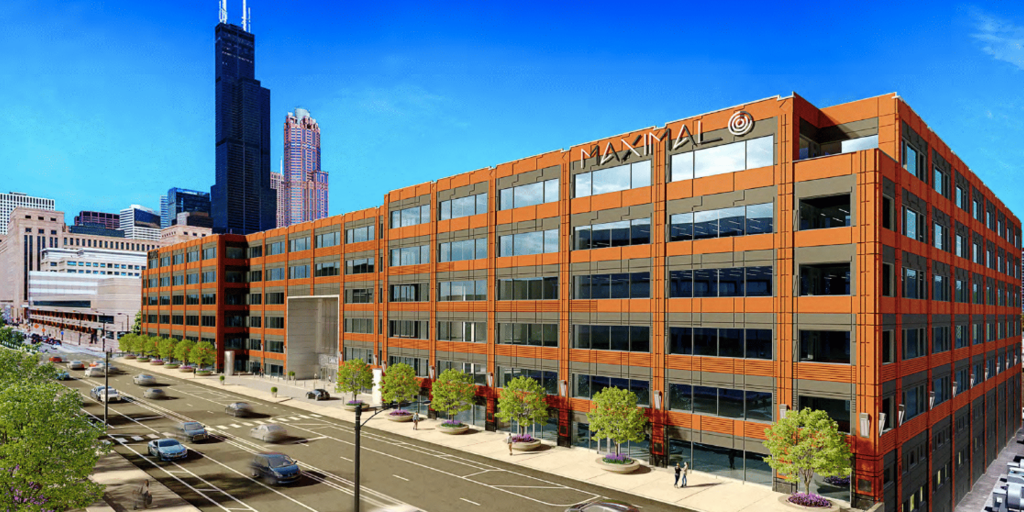
801 S Canal Street. Rendering by SCB
The renovation features a multi-story lobby with an arched metal entryway, a media wall display, a staircase, and walkways connecting the upper floors. The 30,000 square feet of amenities will come with a 7,300-square-foot outdoor terrace, a 5,000-square-foot gym, a tenant lounge, and a conference center. Alongside the 375 parking spaces, shuttle services to Union Station and Ogilvie Transportation Center are available to tenants.
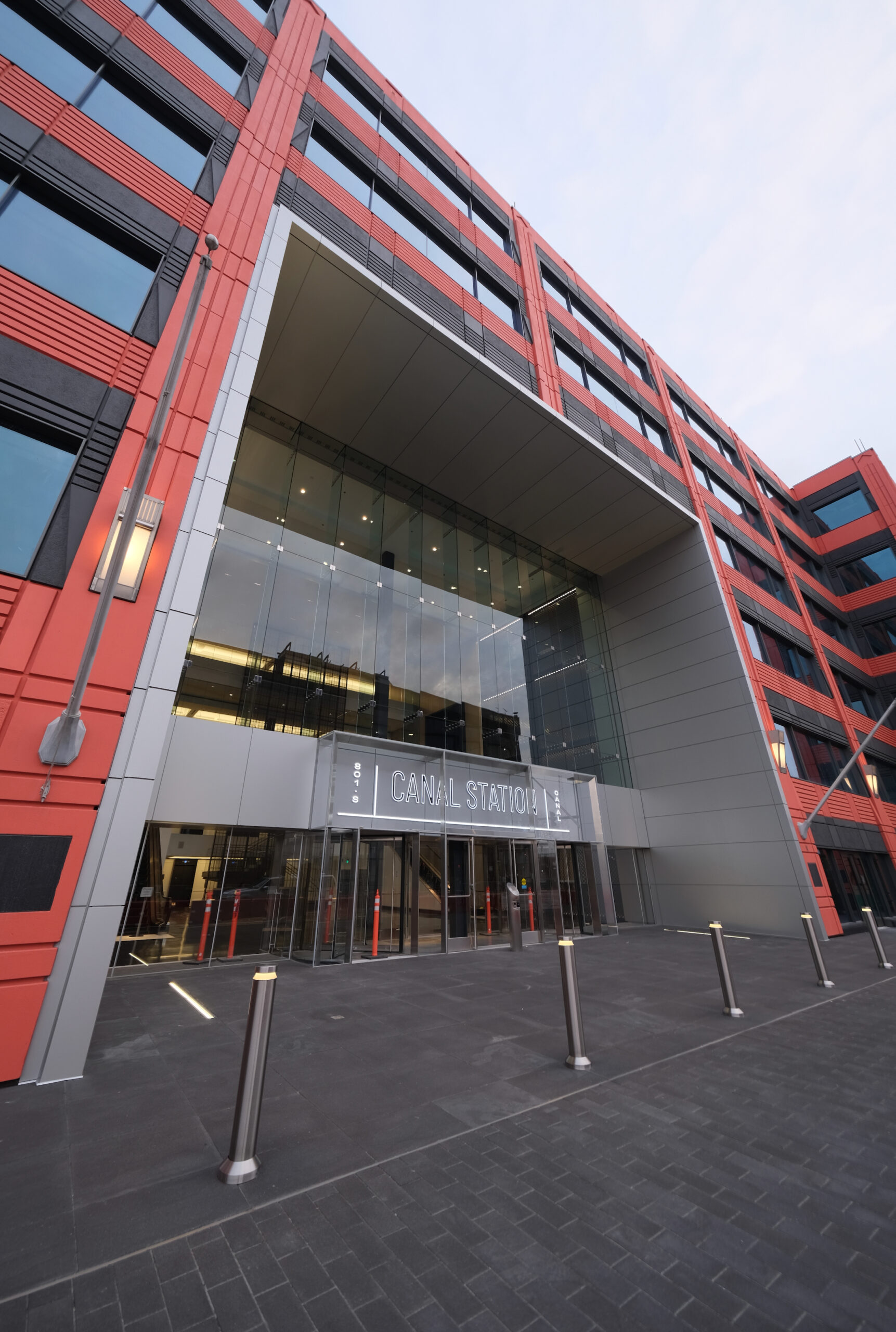
801 S Canal Street. Photo by Jack Crawford
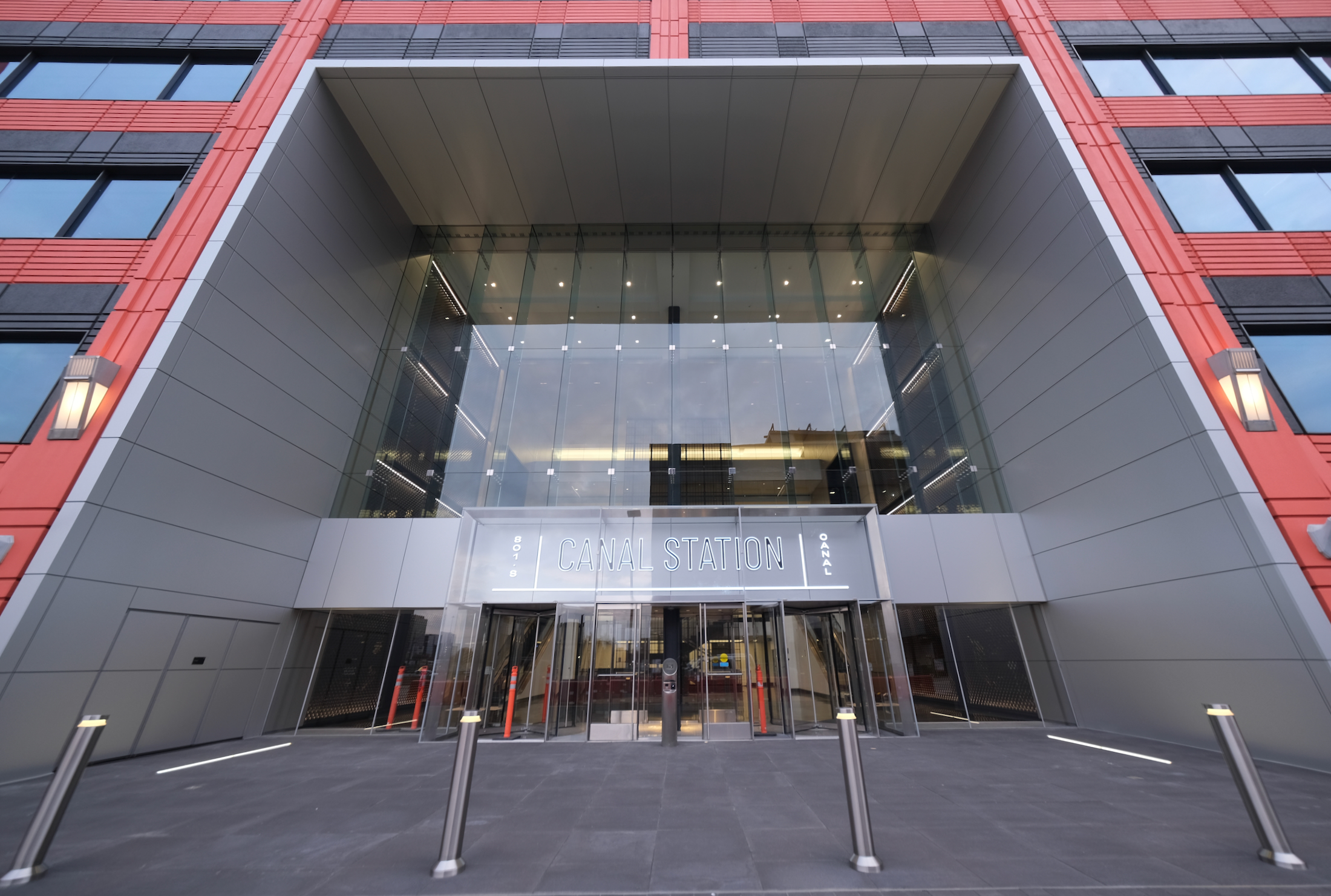
801 S Canal Street. Photo by Jack Crawford
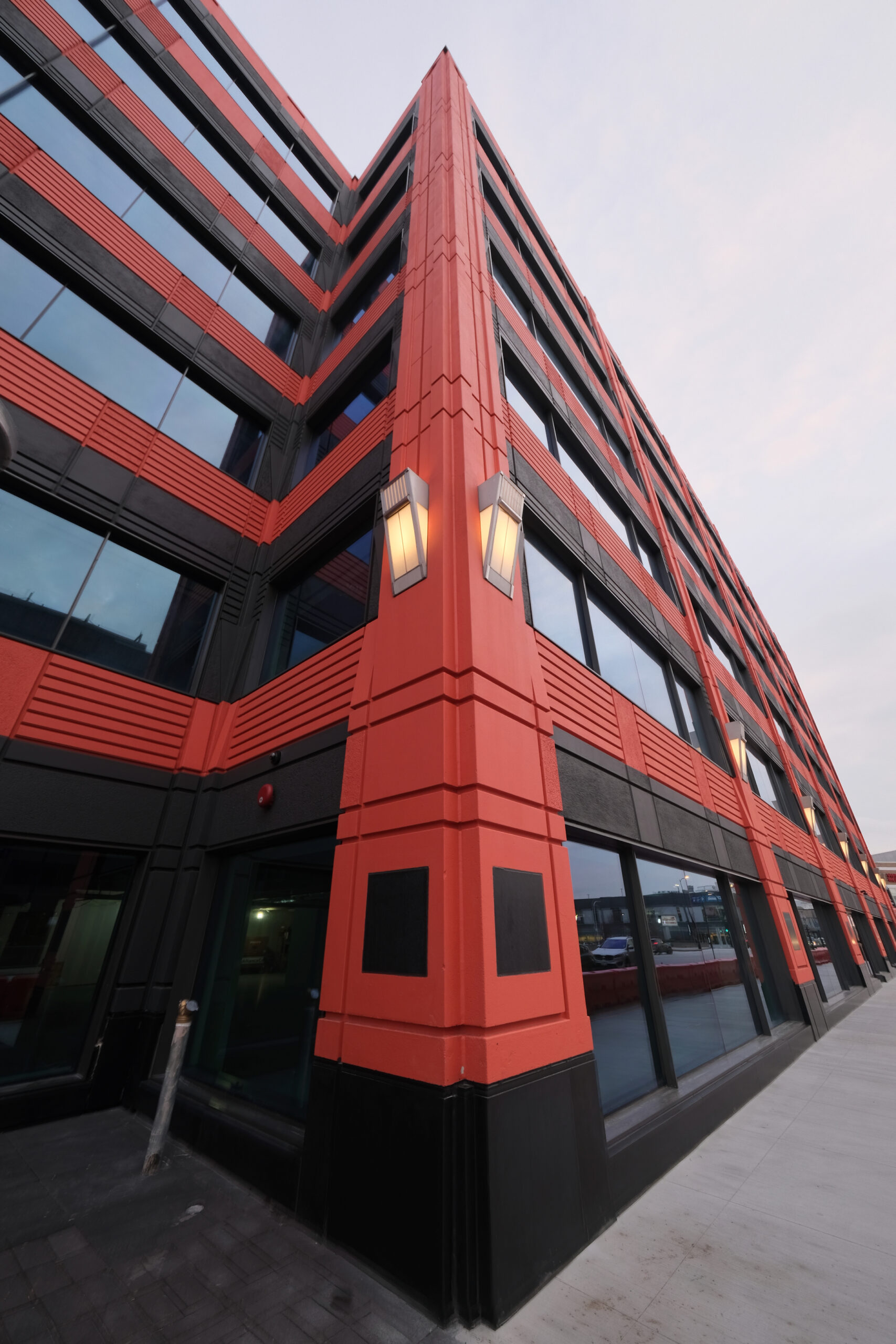
801 S Canal Street. Photo by Jack Crawford
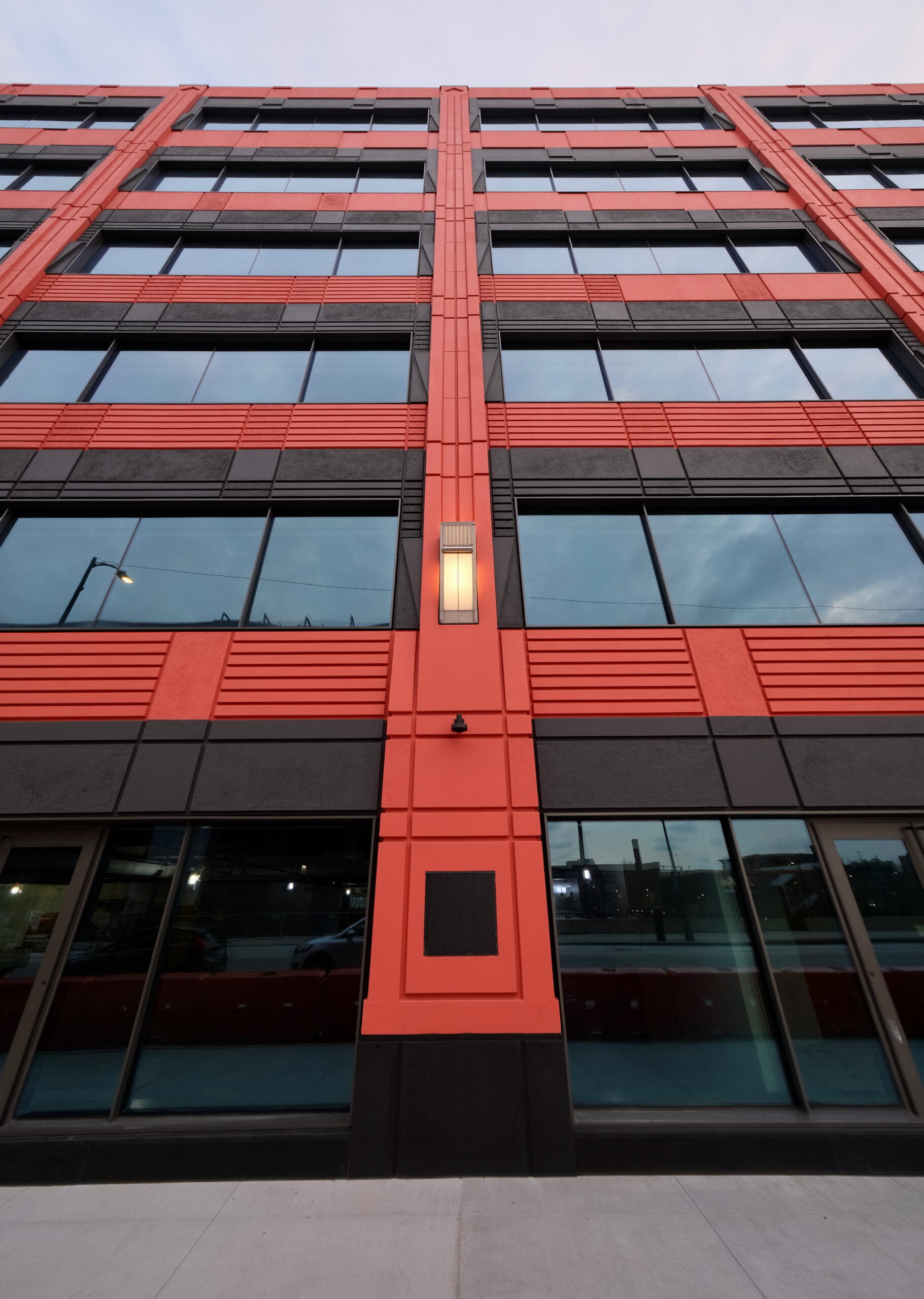
801 S Canal Street. Photo by Jack Crawford
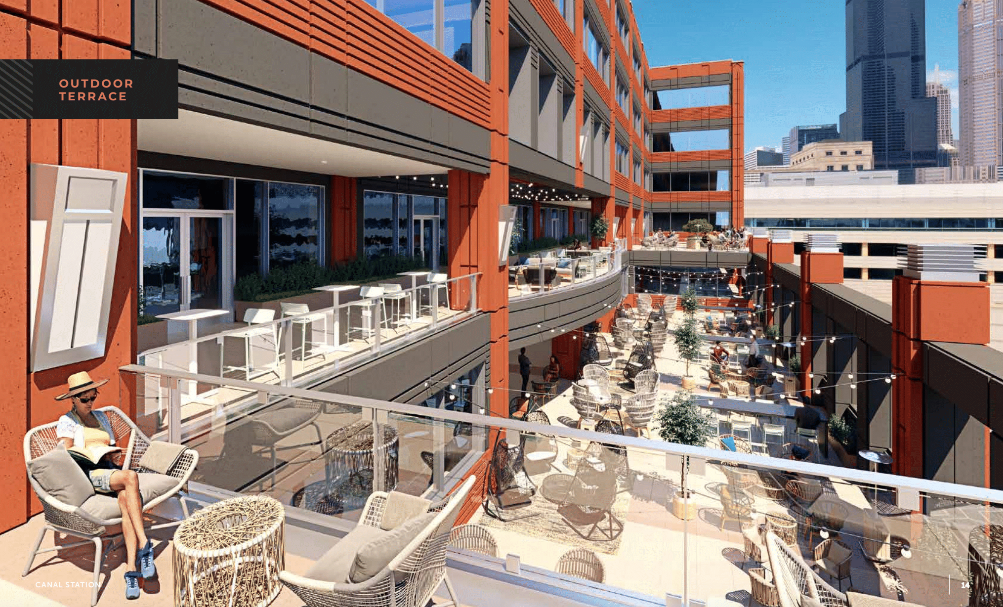
801 S Canal Street. Rendering by SCB
The project’s general contractor is Gardner Builders, and the budget for the renovation is $265 million.
Subscribe to YIMBY’s daily e-mail
Follow YIMBYgram for real-time photo updates
Like YIMBY on Facebook
Follow YIMBY’s Twitter for the latest in YIMBYnews

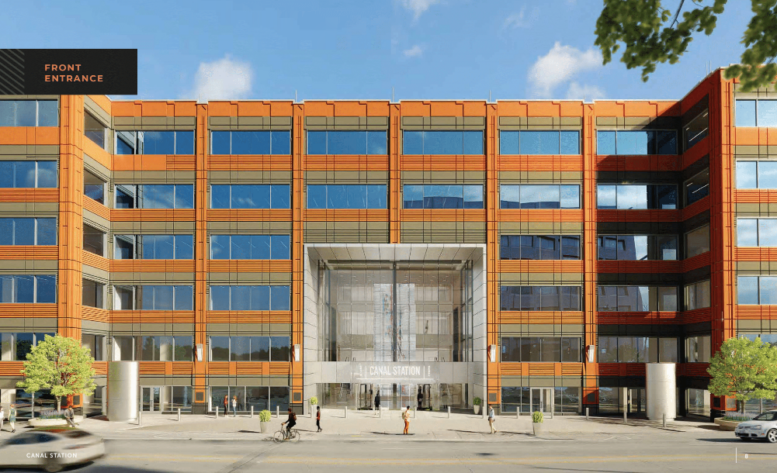
That is sick!
Personally I like it. I think the red is unique and let’s it stand out in a bleak city environment
Ugh! That color scheme would be fine for a karate studio…but for an entire building exterior?
I wish they’d make better use of the parking lot to the south. It really separates the building from the commercial uses which could serve as a neighborhood amenity to users. They would also do well to have some street-facing retail, particularly a restaurant or cafe. I didn’t see that in the designs.
You mean the description of the rendering?
In real life it ended up looking way better than the renderings. The color really “pops” in person, I didn’t anticipate that. It adds a perfect splash of color to an otherwise drab area of town. Bravo to the developers, I hope they have success with this project.
This is interesting.
This project is way nicer than expected as every commentor has called out. It is pretty cool.
I’m not worried about that parking lot to the south – it will bite the dust in time as the area gets nicer.
It’s only winter, but they better not skimp on those trees. Canal St. is a paved wasteland for a good lot of it. A good several dozen trees could help offset the concrete.
They did use to call this building Canalcatraz for good reason. It’s a quite desolate and grey area. The lack of trees and parks definitely contribute to that, but I think the lack of people is a bigger problem. I’d like to see rezoning and residential uses come to this region someday.
Hmm I see some troll has stolen my user name.
That red – it’s the return of the CNA Building!
I would love to see some new mixed use buildings around this area to give it some foot traffic. This area is kind of a mess right now. There is plenty of retail being used but not enough people living here. Would love to see a mixed used toward just south of this building. Then, fill the SW corner of Canal and Polk and SW corner of Clinton and Polk. Perhaps turn the Portillo’s into a mixed use building also. This would be a nice 10 year goal for this area.
The prior tenant was Northern Trust Operations who decamped to the old CNA Building on Wabash.
It looked much better during the Northern Trust years – this is just an undignified coat of ugly paint. Like when you give your teenager permission to choose their own room color and end up regretting it.