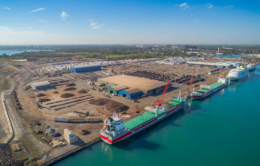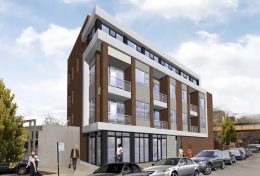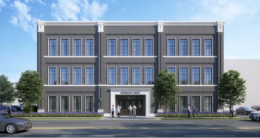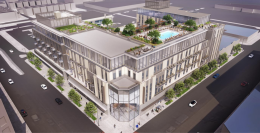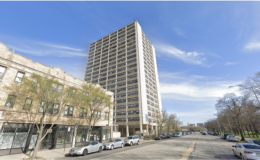Port Of Chicago Applies For Federal Grant To Rebuild Facility
The Illinois International Port District has applied for a grant to extensively restore its multi-site campus in East Side and South Deering. Formally located at 3600 E 95th Street and commonly known as the Port of Chicago, the massive facility has been slowly crumbling into the lake as funding continues to dry up. However, its governing body hopes to get the support of the U.S. Department of Transportation’s $34.5 million grant administered by the Maritime Administration.

