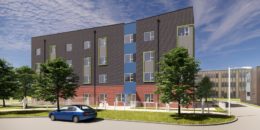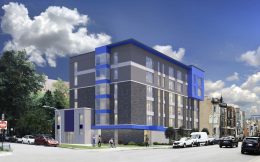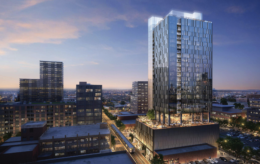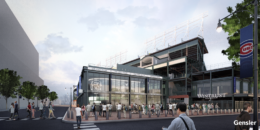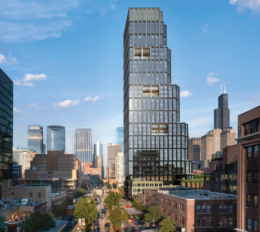Groundbreaking Held For Sustainable Affordable Apartments In Garfield Park
A groundbreaking has been held for the affordable housing project at 401 N Monticello Avenue in East Garfield Park. Dubbed the Conservatory Apartments, the structure will be located just north of the train tracks and the namesake Garfield Park Conservatory. It is replacing a vacant surface parking lot once used by the now closed Laura Ward Elementary School directly across the street. The project is being led by the Interfaith Housing Development Corporation (IHDC) and was designed by Michigan-based HED Architecture.

