Building permits have been issued for one of the first group of buildings from the mayor’s Invest South/West initiative at 757 and 838 W 79th Street in Auburn Gresham. Located predominantly around the intersection with S Halsted Street, the two-structure project will replace two vacant lots, one of which has sat empty for over 10 years. Developer Evergreen Imagine is working with the award-winning local firm Ross Barney Architects and Nia Architects on the design.
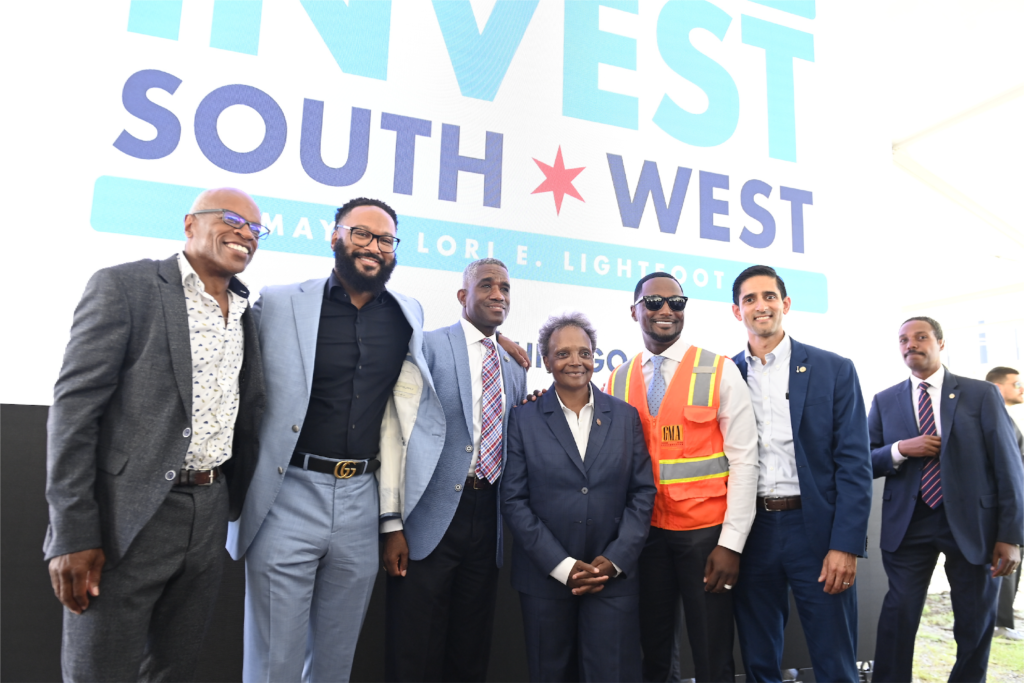
Mayor Lori Lightfoot at the groundbreaking ceremony attended by city officials courtesy of The City of Chicago
Having hosted an official groundbreaking in August of 2022 and securing most of its funding via Tax Increment Financing (TIF) as of summer 2022, the structures have now cleared the final hurdle towards actually being able to rise. While Invest South/West has been under scrutiny as of late due to its delayed starting dates and its validity to actually build anything, the city is quickly trying to combat that image with multiple building permit applications as of late.
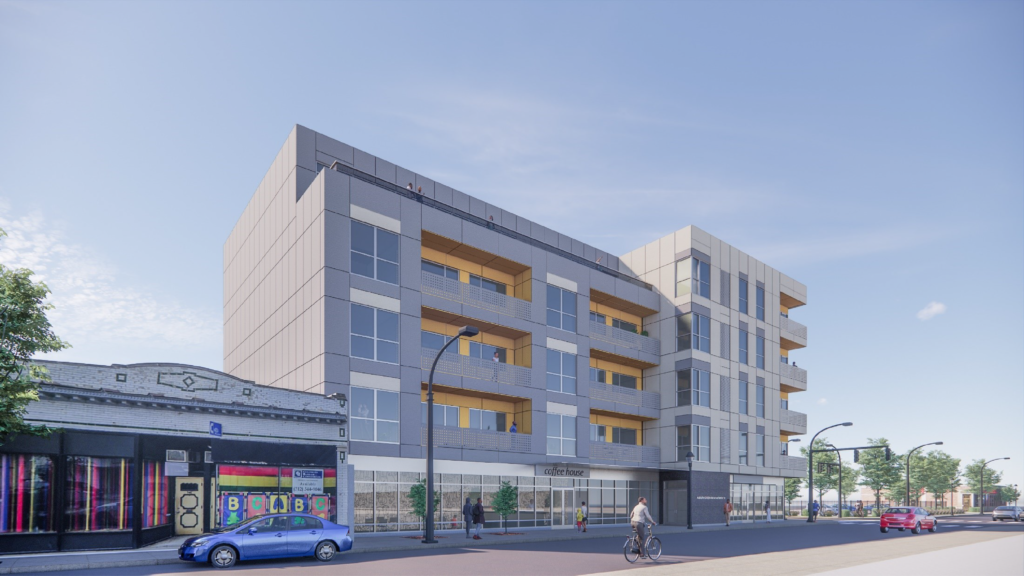
Rendering of 757 W 79th Street by Ross Barney & Nia Architects
Split into two buildings, the first of them will be at 757 W 79th Street and rise five stories at nearly 50 feet over the intersection after receiving a heavy redesign last year. Now on its ground floor it will hold a new 3,300-square-foot commercial space for the KLEO Community Center, another for The Park Supper Club, and 14 vehicle parking spaces. The floors above will contain 30 apartments made up of one-, two-, and three-bedroom options with inset balconies painted in a yellow accent color with the rest of the structure clad in metal panels in multiple tones of gray.
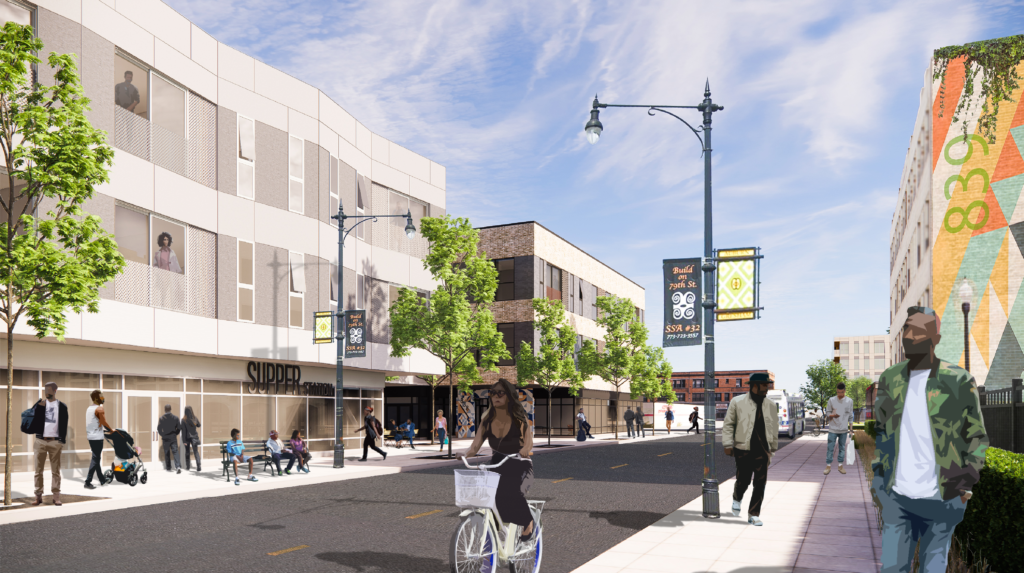
Rendering of 838 W 79th Street by Ross Barney & Nia Architects
Down the street the shorter but longer building at 838 W 79th Street will have a small courtyard in the middle in order to break up its massing, along with utilizing an angular metal panel facade for one side, and a running-bond brick for the other side. Rising three stories in height, it will hold 28 vehicle parking spaces and a 5,200-square-foot space for AYO Foods, a West African grocer. The upper floors will hold 28 residential units made up of one-, two-, and three-bedroom floor plans as well, with apartments in both structures going for $925 to $1,250 per month in rent.
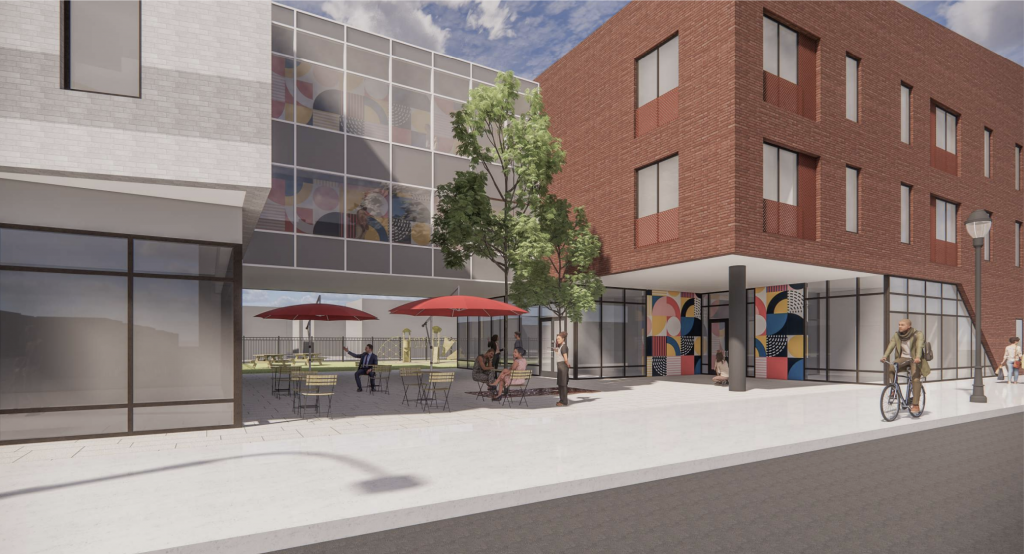
Rendering of public plaza of 838 W 79th Street part of the Auburn Gresham Invest South/West by Ross Barney & Nia Architects
With building permits secured both buildings in the $48 million project are now cleared to rise, with limited on-site parking due to their Transit Oriented Development (TOD) designation as they sit near bus service for CTA Routes 3, 4, and 79 as well as a Metra stop. The project is being paid for via the aforementioned $18 million in TIF, $18 million in Low Income Housing Tax Credits (LIHTC), and $3 million from the state along with other smaller sources completing the full package. At the moment no formal construction timeline has been revealed, but we can expect an 18-month build out based on similar proposals.
Subscribe to YIMBY’s daily e-mail
Follow YIMBYgram for real-time photo updates
Like YIMBY on Facebook
Follow YIMBY’s Twitter for the latest in YIMBYnews

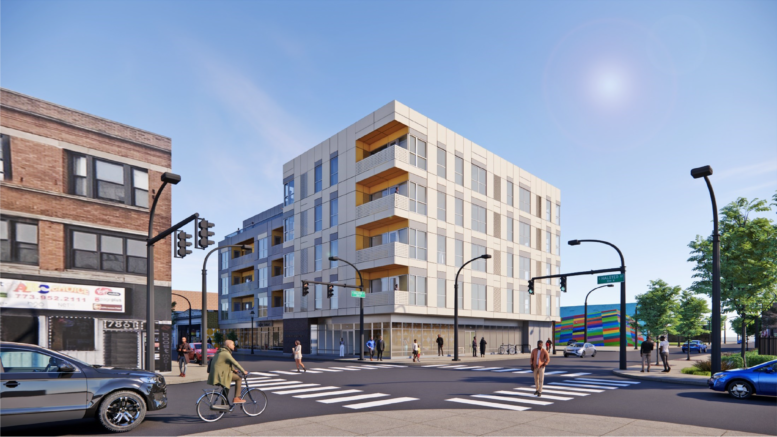
28 parking spaces for 28 apartments . Limited parking ?
Hey George! I meant limited parking for the overall development (which has less spaces in total than units) and when taking into account that multiple spaces will be for the public to utilize the commercial spaces within each.
Maybe some of that is for the grocer?
So when does this unit supposed to be available for rent?
https://www.auburngreshamapartments.com/index.html