Glass paneling has been installed for 3217 N Clark Street, a five-story mixed-use building under construction in Lakeview East. The new structure will have space for ground-level retail, as well as 32 residential units on the upper levels. This project, filed under the name 3211 N Clark LLC, is replacing a former parking lot.
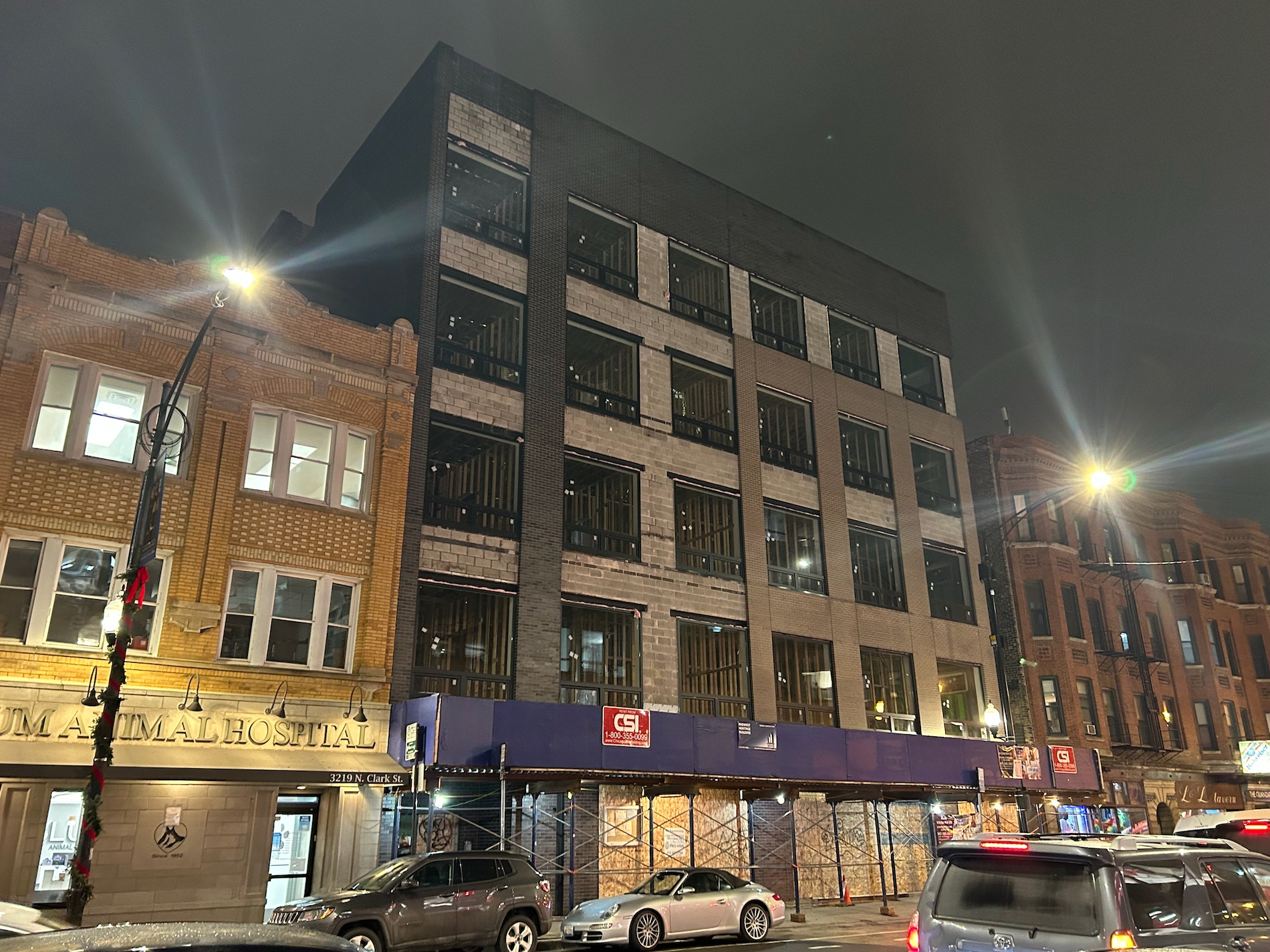
3217 N Clark Street. Photo by Jack Crawford
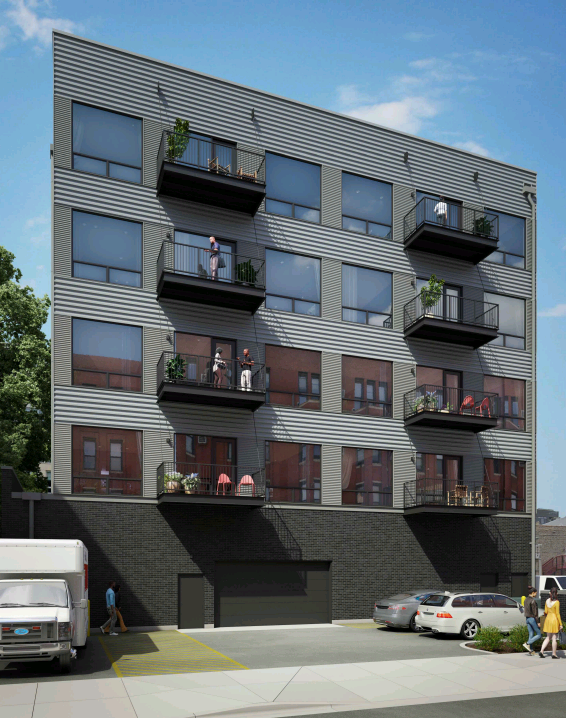
3217 N Clark Street. Rendering by SGW Architecture & Design
SGW Architecture & Design created this scheme using a varied selection of masonry. The facade will also come with elements such as the uninterrupted vertical window strip, textured spandrels and red accents surrounding the retail component provide an eye-catching final look. Additionally, some units will be lined with overhanging balconies.
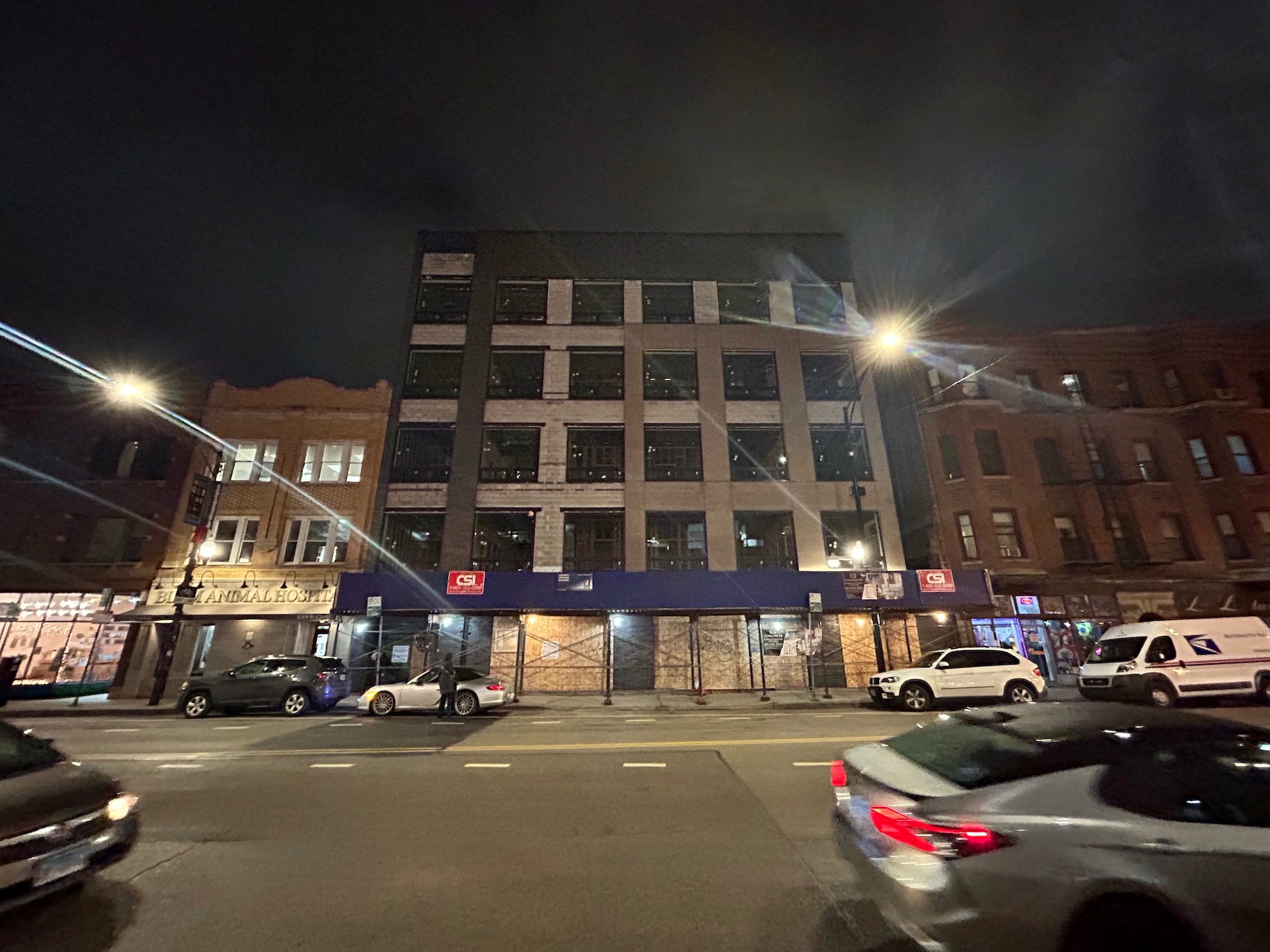
3217 N Clark Street. Photo by Jack Crawford
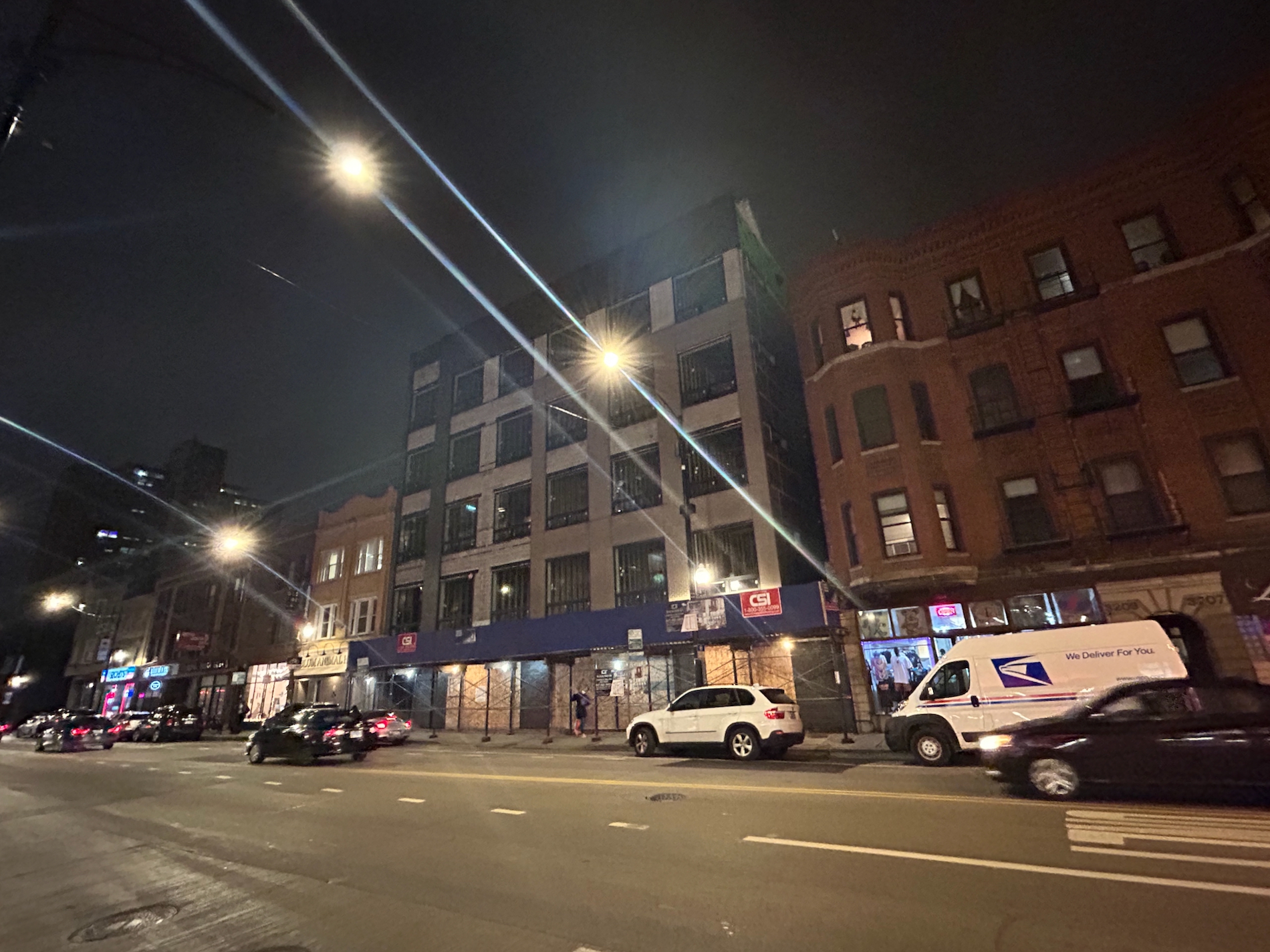
3217 N Clark Street. Photo by Jack Crawford
There will be on-site parking for 20 vehicles, as well as several public transit options in the vicinity. For those looking to take the Red, Purple, or Brown Line trains, Belmont Station is available via a two-minute walk west. For bus service, Routes 22 and 77 can be found at the adjacent at Clark & Belmont intersection.
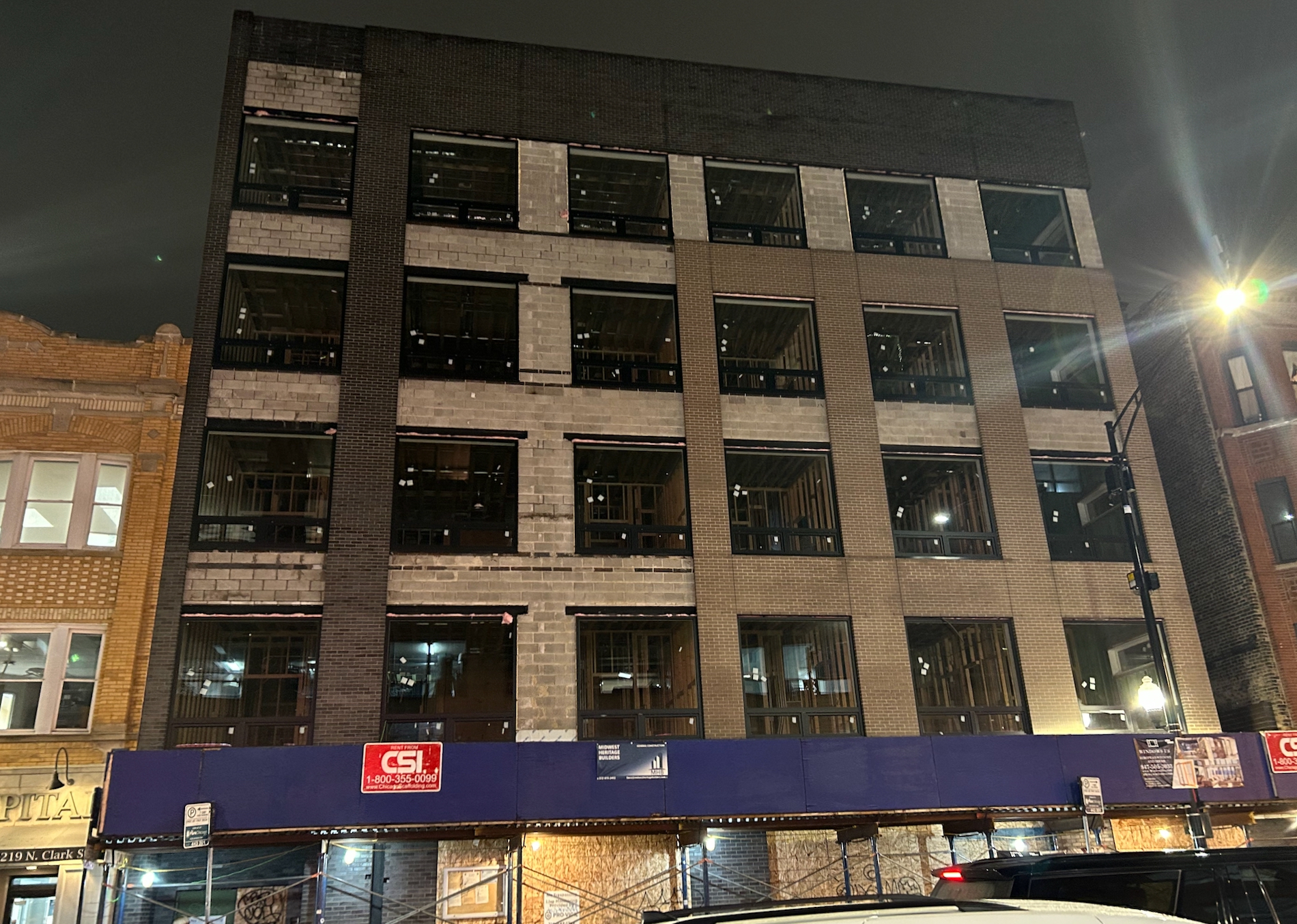
3217 N Clark Street. Photo by Jack Crawford
Midwest Heritage Builders LLC is serving as the general contractor, with a construction cost of $6 million. Construction is on target for completion this year.
Subscribe to YIMBY’s daily e-mail
Follow YIMBYgram for real-time photo updates
Like YIMBY on Facebook
Follow YIMBY’s Twitter for the latest in YIMBYnews

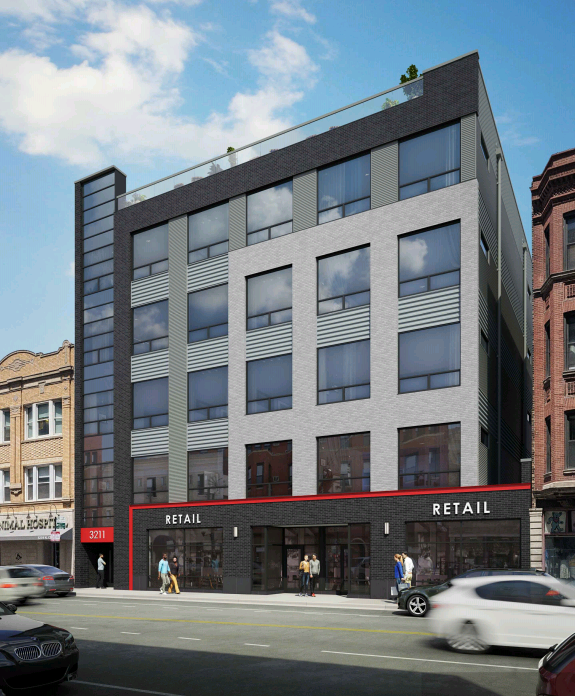
What a blown opportunity this was. An 8-10 story mid-rise with double the units and a traditional brick facade would have been amazing here. These mashups are dated the moment they’re completed and the scale is wanting by today’s standards, especially considering the amount of demand for housing in an area like this.
This is a crime scene.
Looks cheap, like something you’d see in Denver or Milwaukee. Not good.