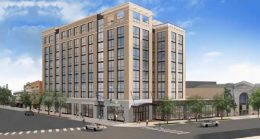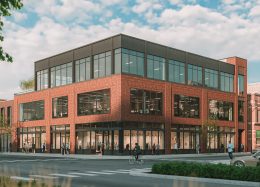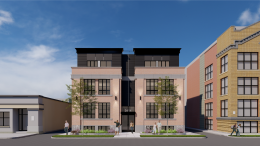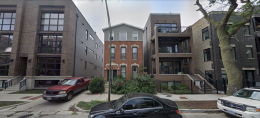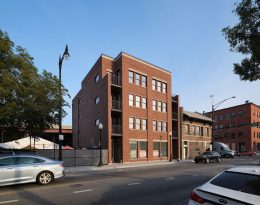Partial Construction Permit Issued for 4611 N Broadway in Uptown
A permit has been issued for the foundation and first two floors of 4611 N Broadway, a nine-story mixed-use building planned in Uptown. Prior to construction, the site was occupied by two single-story masonry buildings, which were demolished earlier this year.

