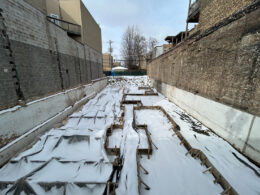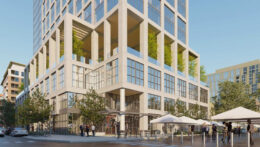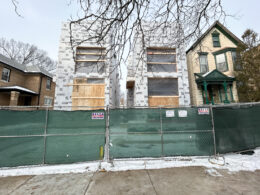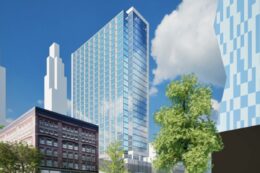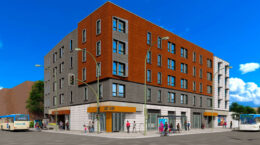Foundation Work Underway At 1950 West Lawrence in Ravenswood
Now that the commercial building at 1950 West Lawrence Avenue in Ravenswood no longer exists, foundation work has begun for the five-story residential building that will take its place. Vista Group Realty is delivering 12 units to this site, after purchasing the property in July of last year after it had already been approved for new construction.

