The Chicago Plan Commission has approved the massive redevelopment of the United Center parking lots dubbed The 1901 Project in the Near West Side. Centered around the 30-year-old arena, plans were revealed last year by the Reinsdorf and Wirtz families, owners of the Bulls and Blackhawks respectively.
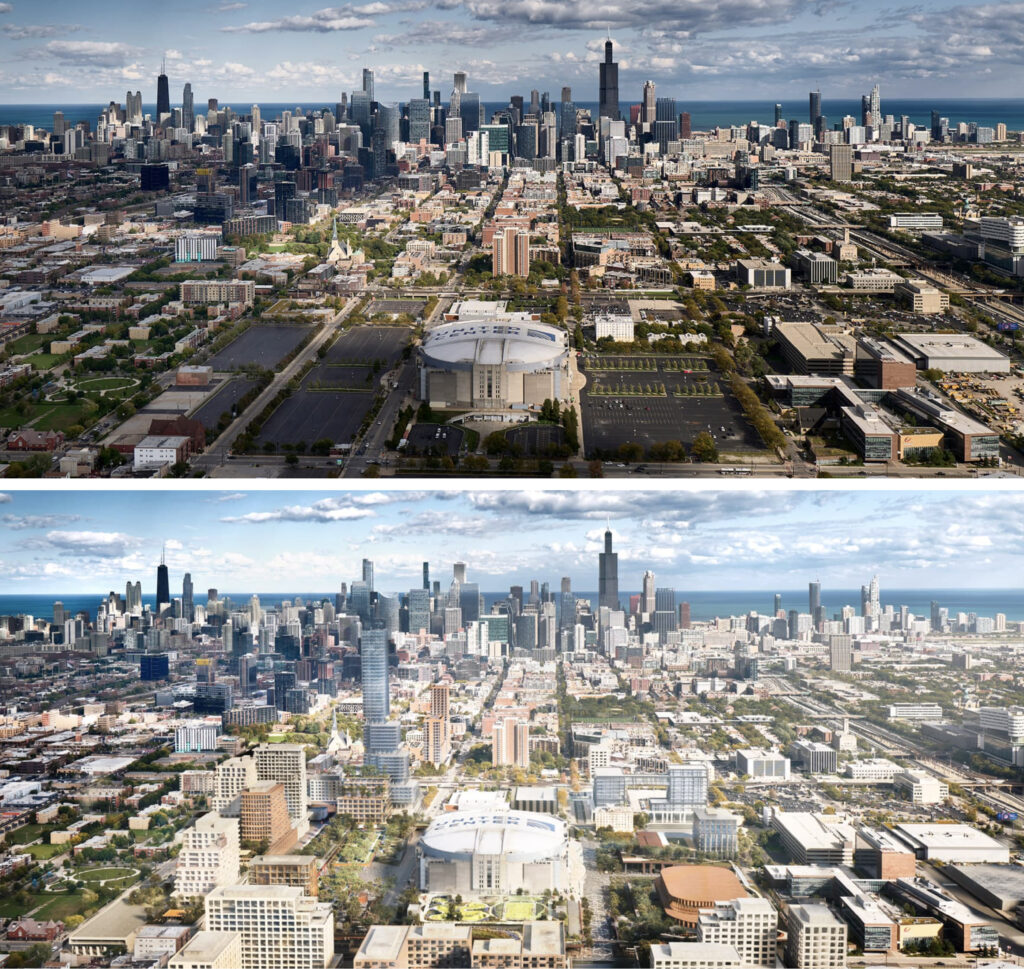
Rendering of 1901 Project by RIOS
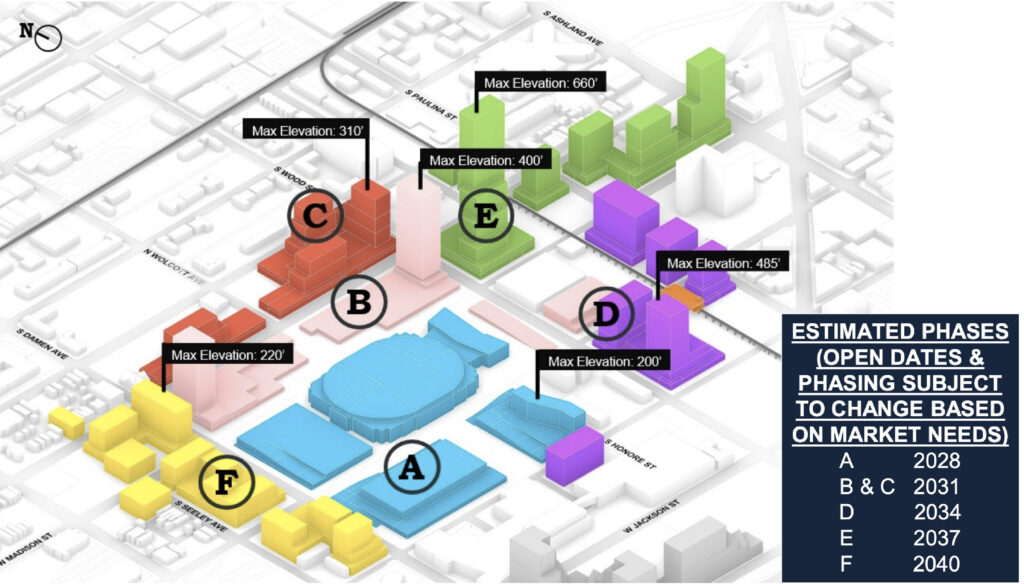
Overall phasing plan for The 1901 Project Phase One by RIOS
Spanning 55 acres with a total cost of $7 billion, the project is being privately funded in contrast to many of the other ongoing stadium plans across the city. Built in phases, the masterplan and phase one is being designed by Los Angeles based RIOS, with Field Operations working on the landscape. The phases are as follows:
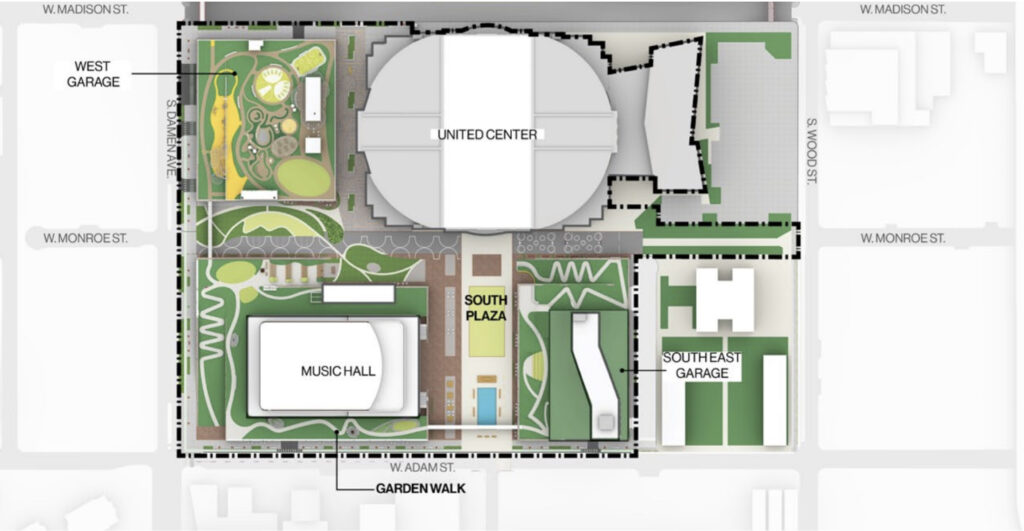
Site plan for The 1901 Project Phase One by RIOS

Site plan for The 1901 Project Phase One by RIOS
Phase One – $400 Million – 2028
Currently the only phase we know more about, this will redevelop the lots on the southwest corner of the arena. Anchoring this will be a 6,000-seat music hall with swooping roof lines, perimeter retail, and a rooftop park that is connected to the other rooftop parks for a total of 5.3 acres of green space. There will also be a large plaza from the United Center to W Adams Street.

Rendering of new music hall by RIOS
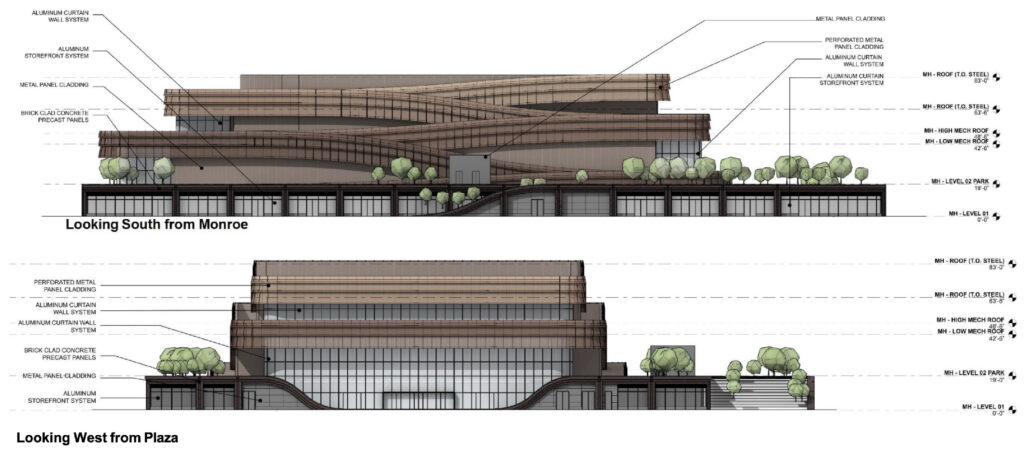
Elevations of new music hall by RIOS
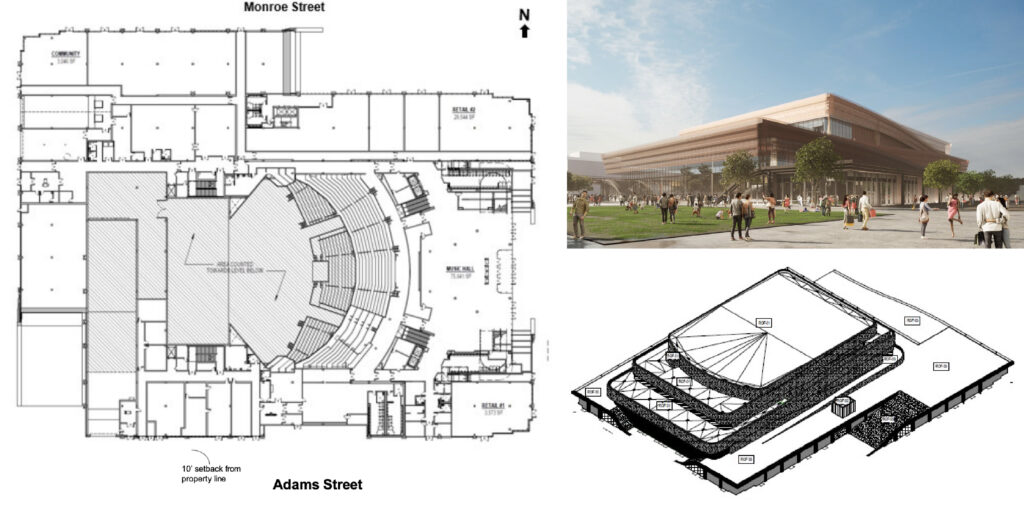
Plans for new music hall by RIOS
To the north will be a new mixed-use building to support the arena built over the existing receiving docks. The ground floor will have three commercial spaces, a broadcast center, offices and some parking to be converted into more retail in the future. The second floor will be purely parking and capped with a large rooftop park with sports courts, seating areas, and more.
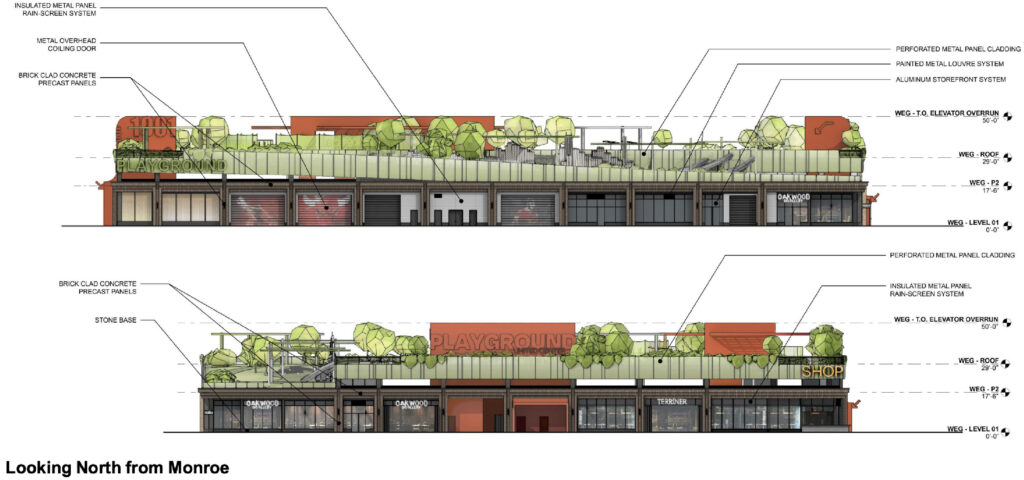
Elevations of new west parking building over loading dock by RIOS
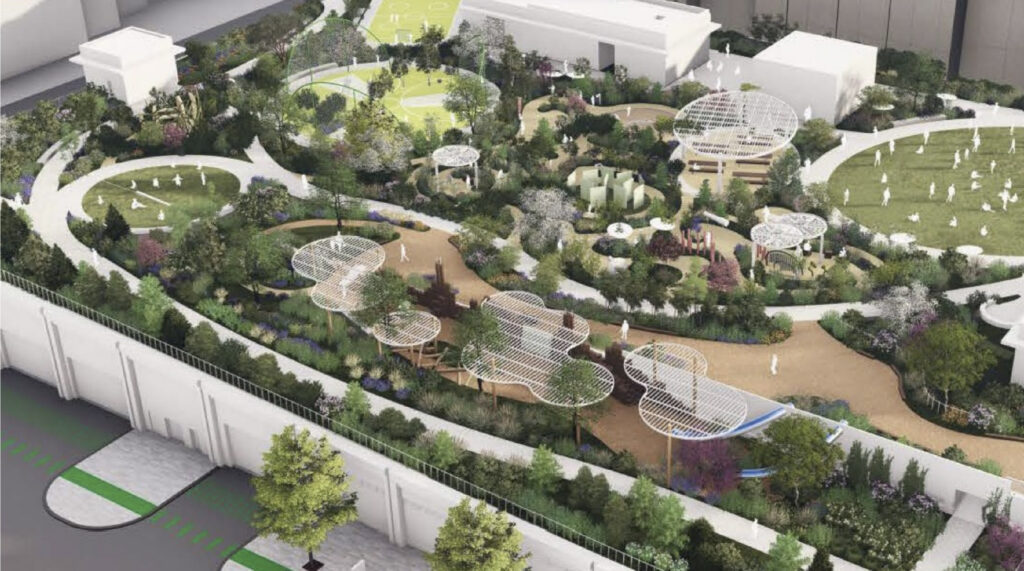
Rendering of new west parking building over loading dock by RIOS
The final building of this phase will contain ground-floor retail, parking garage, and lobby for the hotel tower above. The second and third floor will hold additional parking, a rooftop park, as well as a restaurant and hotel fitness center. A tower will then rise across the center reaching 130-feet in height with 233 hotel rooms, meeting space, and rooftop bar.
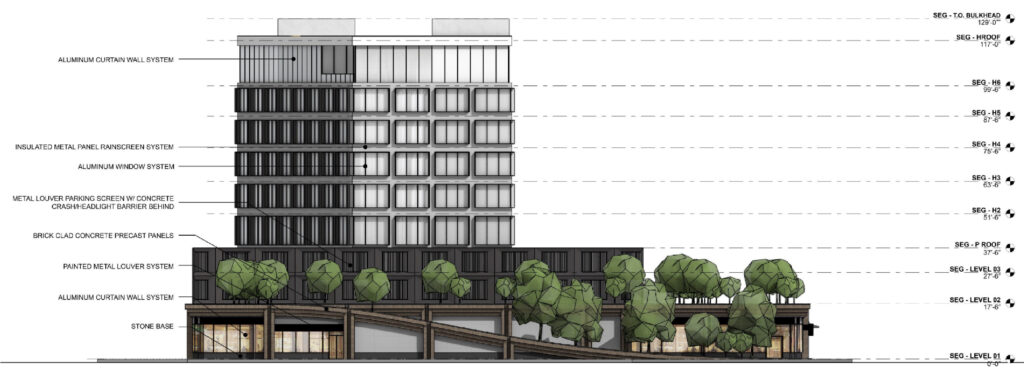
Elevation of new hotel structure by RIOS
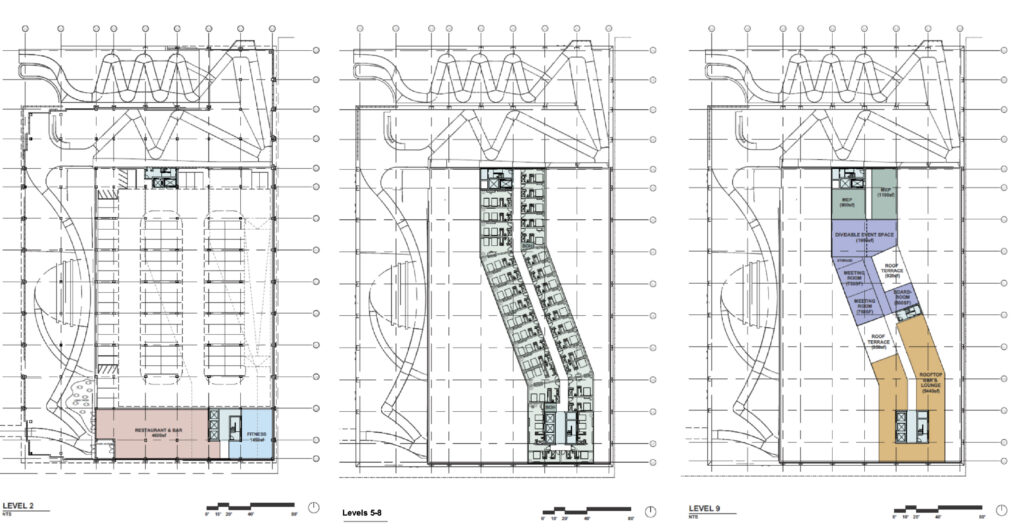
Plans of new hotel structure by RIOS
– –
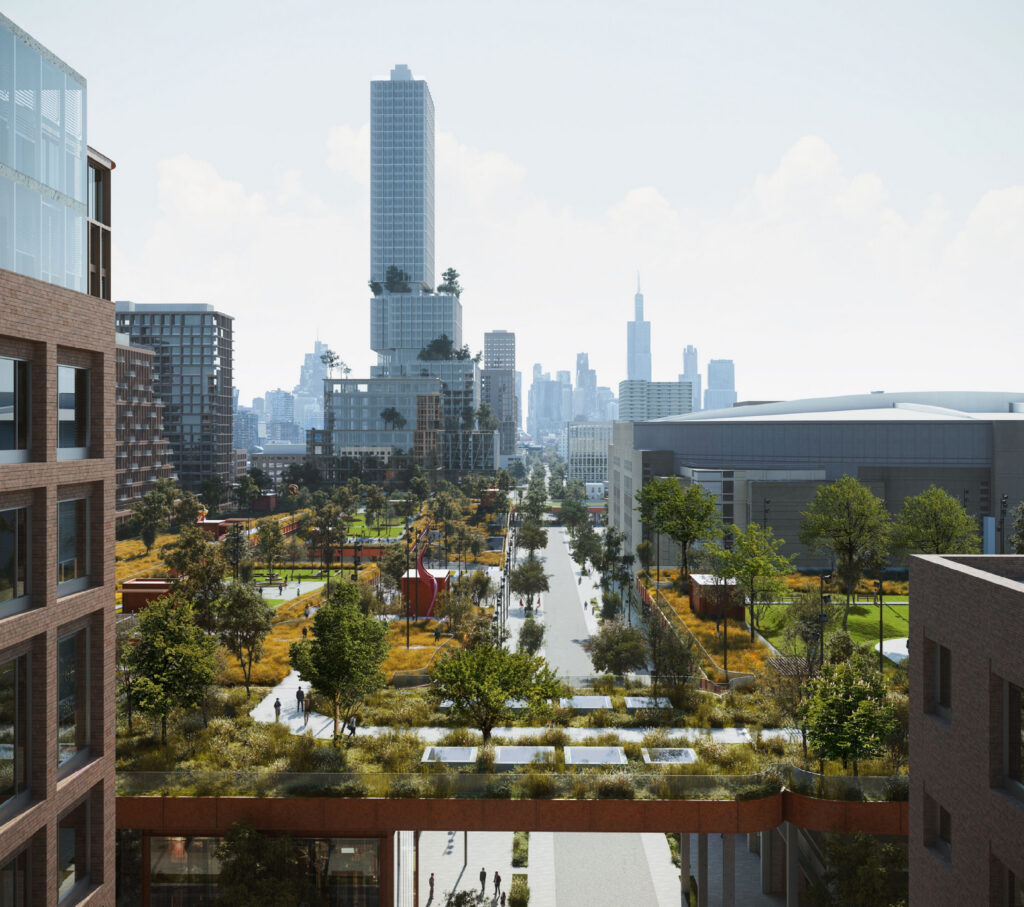
Rendering of 1901 Project by RIOS
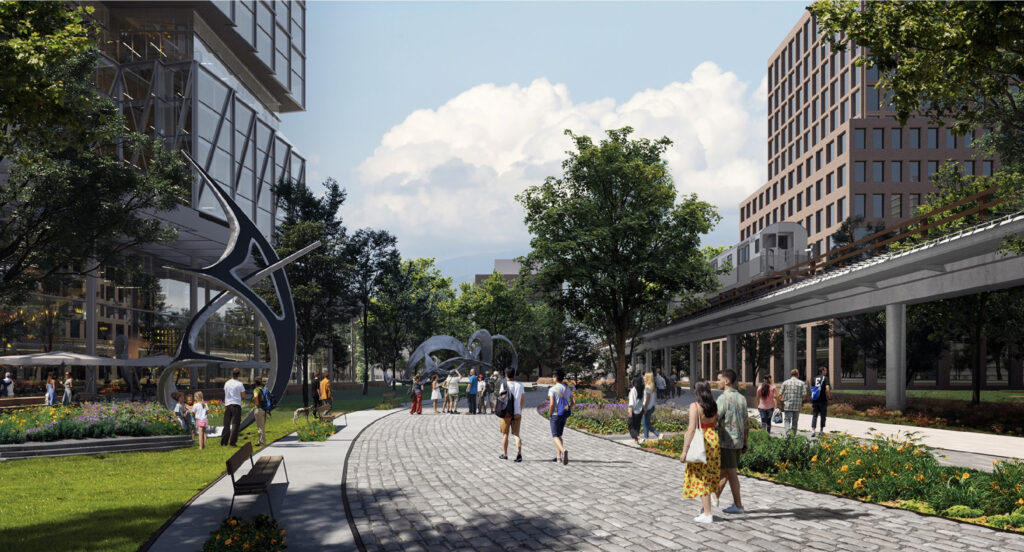
Rendering of 1901 Project by RIOS
Future Phases – 2031 to 2040
Spanning across the rest of the parking lots from S Seeley Avenue to the west to S Ashland Avenue to the east, with a max building height of 660 feet within the second to last phase. This will build out the rest of the 25 acres of green space, including multiple interconnected rooftop parks, and potentially a new Pink Line station.
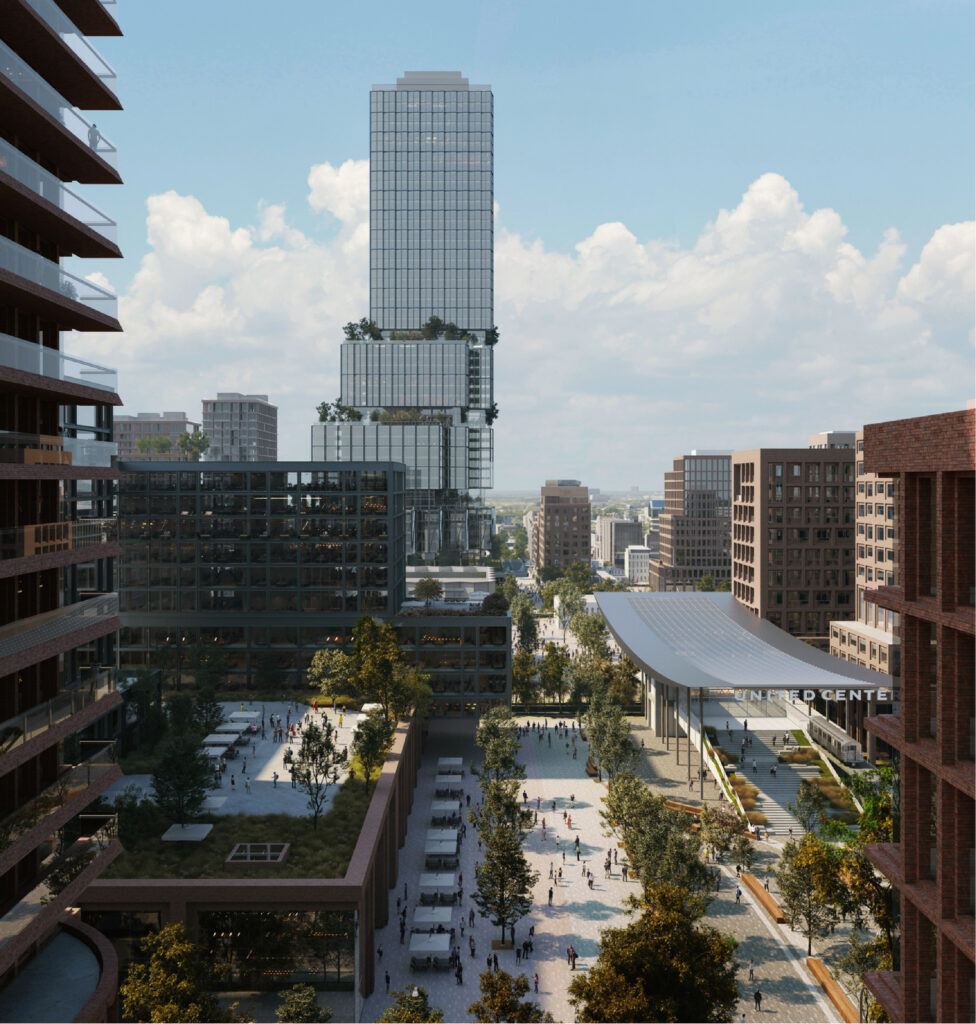
Rendering of 1901 Project by RIOS
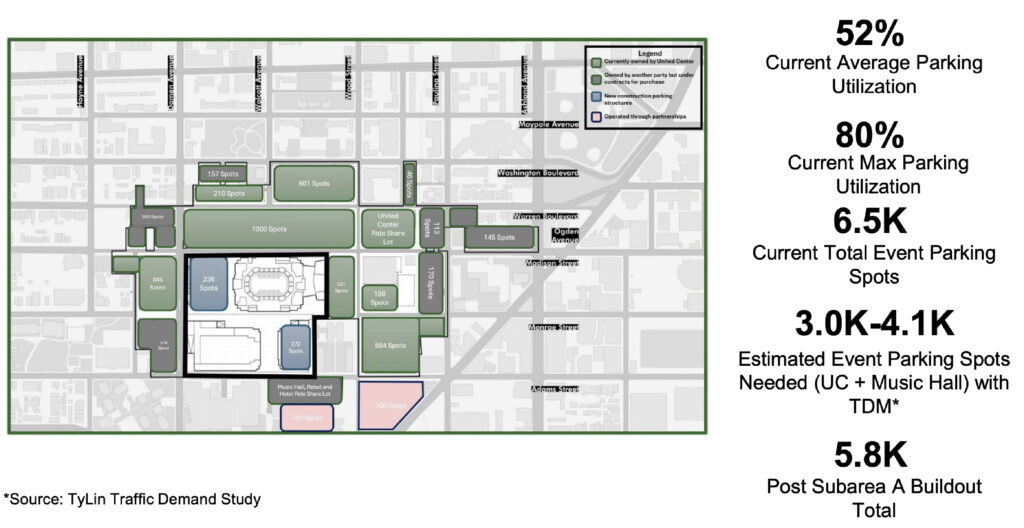
Parking plan for The 1901 Project
In total, the completed project will deliver 9,463 residential units, of which 20 percent will be affordable, 1,309 hotel rooms including those in phase one, 660,000 square feet of office space, and 670,000 square feet of retail space. There will also be 5,800 parking spaces in total, a drop from the existing 6,500 which sees a max of 80 percent usage at the moment.
– –
With this approval, the development will now need a final stamp from the City Council. Once received, it will be able to move forward with its timeline, with the development team having stated a 2025 construction start date for phase one. Additional renderings can be seen below, the full Plan Commission presentation can be found here.
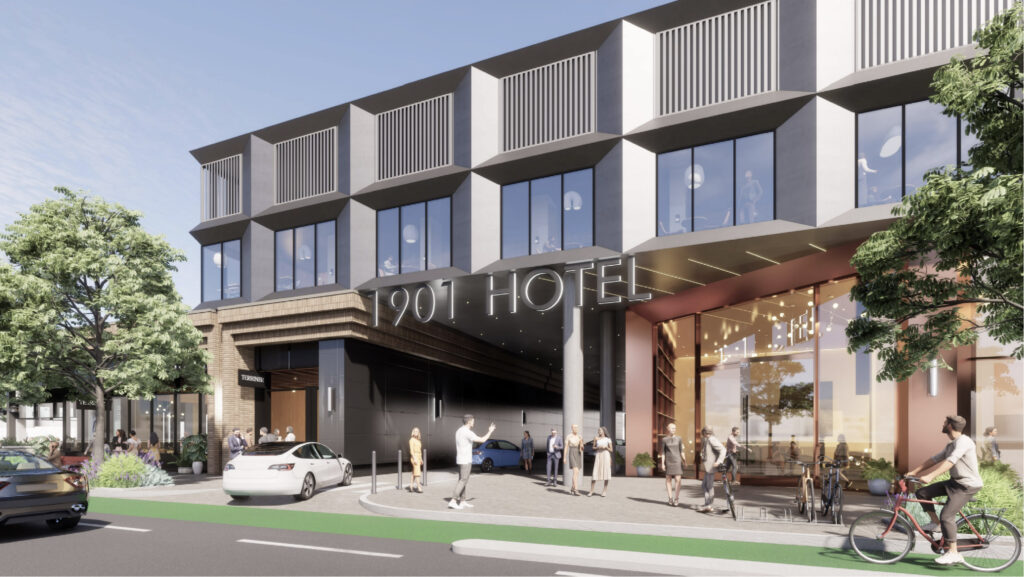
Rendering of new hotel structure by RIOS
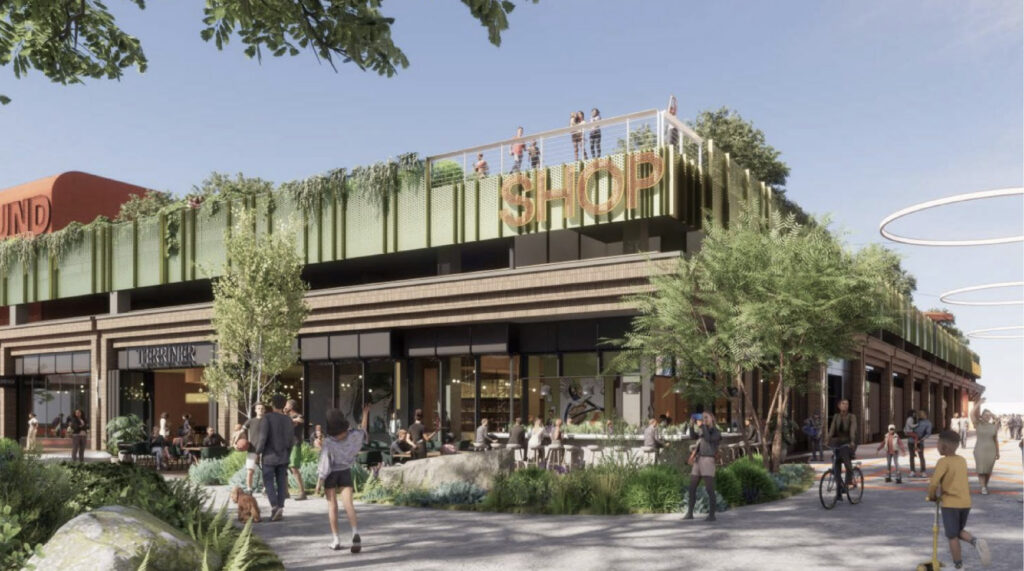
Rendering of new west parking building over loading dock by RIOS
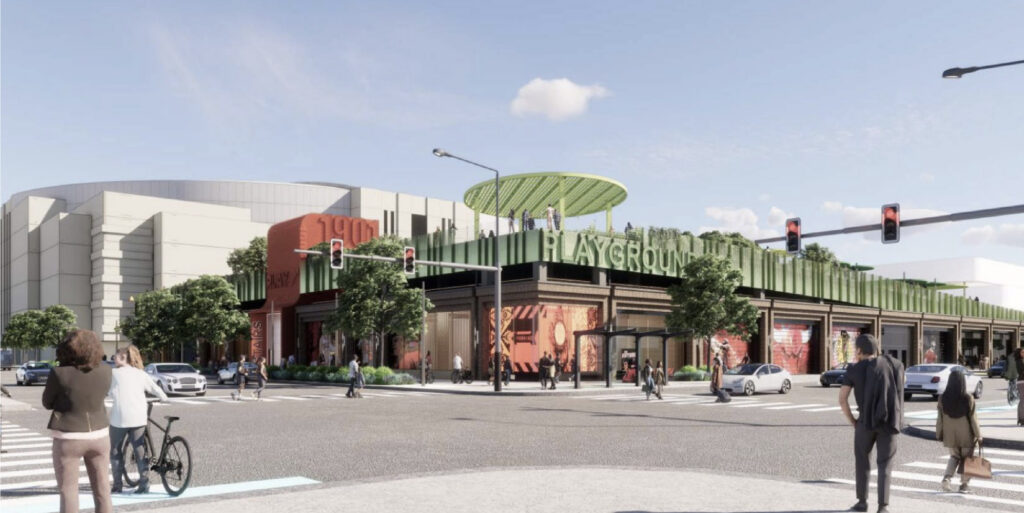
Rendering of new west parking building over loading dock by RIOS
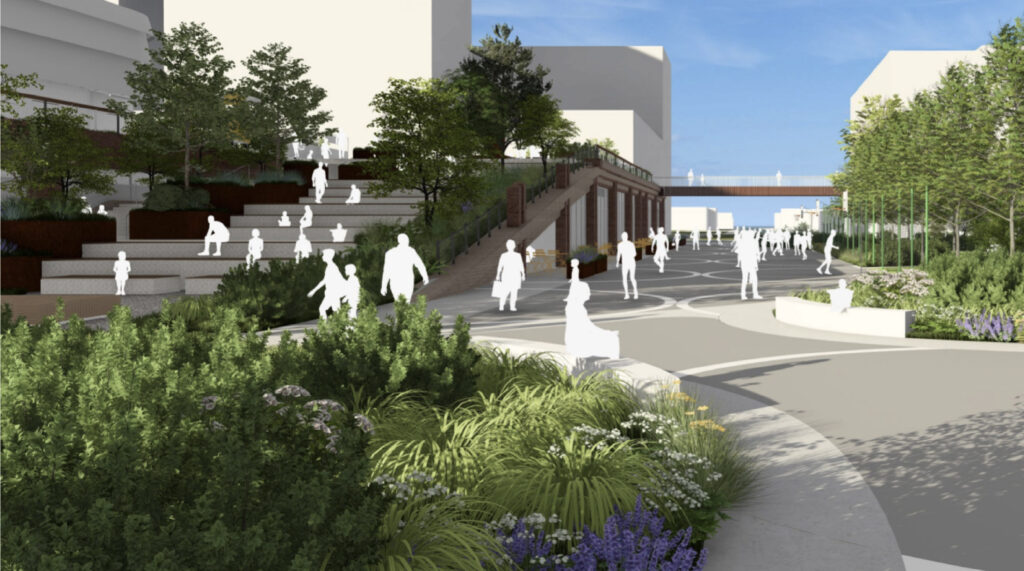
Rendering of new music hall by RIOS
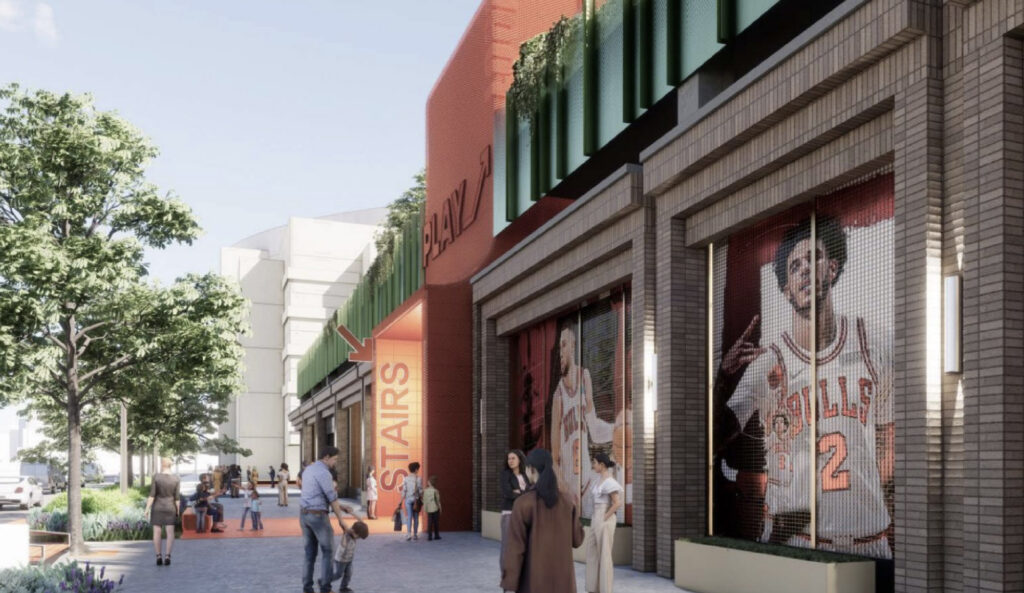
Rendering of new west parking building over loading dock by RIOS
Subscribe to YIMBY’s daily e-mail
Follow YIMBYgram for real-time photo updates
Like YIMBY on Facebook
Follow YIMBY’s Twitter for the latest in YIMBYnews

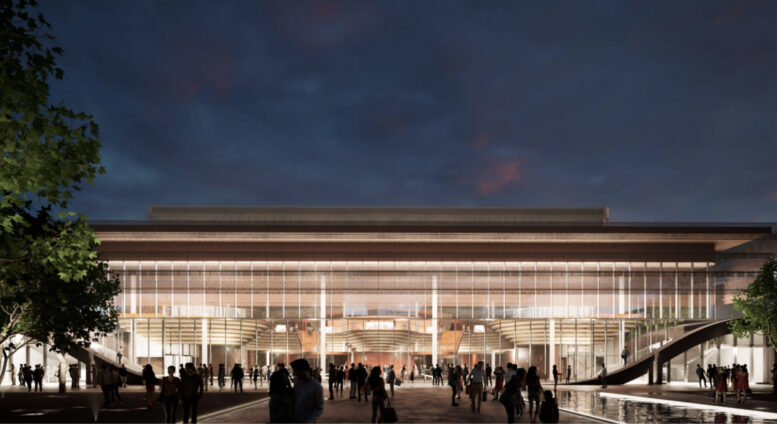
I hate this never ending need for master planned mega developments, this city clearly never learns.
I also despise rooftop parks. Parks should be at street level, otherwise it is not a park and never will be.
They should’ve build 5800 spaces worth of vertical garages with ground level retail (to be leased later), gotten the rest of the land rezoned, and sold it off to multiple private developers to have at it. I think we would get a much nicer neighborhood out of this. After all, that is basically how Wrigleyville got built
I agree with you about rooftop parks. If one can’t easily see and wander into a park from street level, it might as well not exist as a public amenity.
I don’t agree with you about the parking though, centralizing it will allow for much better buildings that don’t have to worry about including parking in their buildings (hopefully we don’t get both). This is the approach a lot of European city neighborhoods take and it allows for much better human-scale development at the street level instead of the self-storage-looking warehouses we get on levels 2-whatever that makes for lifeless streets.
There’s a zero percent chance parks were going to be built at ground level here, for a variety of reasons. So you’d rather just have roofs?
Needed, should have been designed by a Chicago architect, not hopeful it will happen due to our history with megaprojects.
I am hoping this will be different because the owners of the land own the United Center and the teams. They have a vested interest in making sure this happens. They see what Wrigley Field is like and want to copy it. Why the Reinsdorfs don’t do that around the Sox ballpark is an unanswered question.
If it was some real estate speculator or private equity group that has no connection to the area, I would be more worried.
“Why the Reinsdorfs don’t do that around the Sox ballpark is an unanswered question.”
That’s easy – the Southside stigma is a very real thing. Plus, from experience, they know this type of mega development would proceed an endless chorus of “gentrification” complaints, as well as countless development decrees and community agreements in order to build.
Whether that’s fair or not, it is what it is. Armour Square (where Sox park is – NOT Bridgeport) is one of the poorest neighborhoods in Chicago.
But they’re advertising this project as revitalizing the west side which has a similar stigma, so I don’t really consider this a valid excuse from the Reinsdorfs
The Near West side of Chicago is vastly different from the Near South. This site will literally be sandwiched by the West Loop (one of the most popular, hip, bustling neighborhoods in Chicago – and one that only continues to encroach westward towards this site), and the Medical District with some of best medical facilities in Chicago. It’s also a stone’s through from other bustling communities like Little Italy and University Village.
Sox Park has none of that. And also a much wider and longer history of fighting against new developments and “gentrification”. So not real sure how you’d consider them as ‘similar’.
15 year timeline? This will never be built. Maybe that music hall gets built but everything else no way.
All they needed to do is fill up those parking lots with mixed use residential buildings with commercial on ground floor. Preferably creating a “strip” of commerical that will make the area attractive like wrigleville. Bonus points creating some small plaza in the middle of a commercial district with a statue of Michael Jordan in the middle.
The area has alot going on for it. CTA stops, proximity to west loop, united center
Indeed, planners really tend to overthink these things in all the worst ways, I’m guessing mostly driven by financing “requirements.”
But even still, this first phase itself I imagine has the potential to be quite transformative, unlike things like the first phase of Lincoln Yards or the nonexistent first phase of the 78 (still waiting for SOMETHING to be built there. Build something, anything, please!)
Seems like a great place to put a casino. Too bad.
Chicago is a city of megaprojects. Millennium Park, Lakeshore East, and Wolf Point were all megaprojects that were successful in recent memory. One could argue that the redevelopment of Wrigley Field was a megaproject also. I believe this project has a better chance than the 78, Lincoln Yards and others in that there is already an anchor—the United Center, and the owner is local and has been here for years as others have said. And just because one designer created the master plan doesn’t mean that they will design all the buildings in the project. They create the framework and urban design principals for others to come in to design the buildings in future phases.
Quality post, Isaac.
Which is rare on the internet, realm of the shoot-from-the-hip hot-take.
Thanks!
Chicago is a city of copy & paste 3-flats and bungalows built by thousands of different developers on a copy & paste grid.
Millenium Park was a park. Wolf Point was 3 towers on a (relatively) modestly sized lot. When a megadevelopment is building on the scale of creating an entire new neighborhood, using a single developer with limited funds is an incredibly limiting factor. They also love to mess up the street grid, which I dislike.
Imagine if the Fulton Market revitalization was a single-developer megaproject! Best case, they’d be on phase D with their 9th tower by now, final phase L expected to be completed on time by 2060. More likely, they would have gone bankrupt in 2008 right after leveling half of the neighborhood.
I have to say I definitely preferred when the brick went all the way up to the roof, the floating roof decks look a bit silly, but I’m still really excited to see this project realized
Stop approving mega projects. Stop building entertainment districts. Just built walkable, livable, and vibrant neighborhoods that look like the ones that existed 100 years ago. We have the perfect template in Wrigleyville. You don’t see a sea of parking lots surrounding Wrigley, do you? No. Or gimmicky parks that don’t sit on ground level? Or course not! (Lest we forget all of those above elevated enclosed walkways cities built in the 70s that are now ghost towns.) This development is hollow and clearly is designed to develop as quickly as possible to do nothing more than bring back as much profit as possible. And worse, it will be surrounded by nothing more than big corporate retail and restaurants. I am all for building as much housing units as possible, but this isn’t the way. Hard pass.