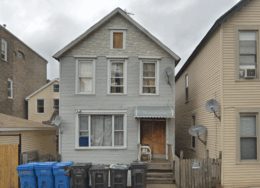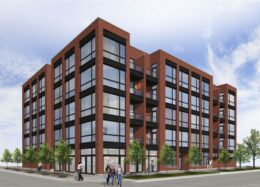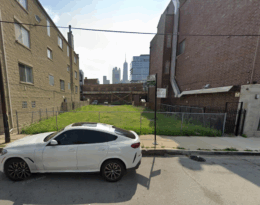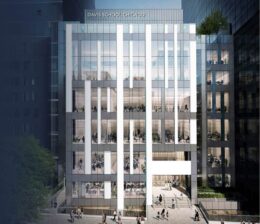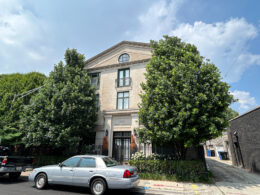Two-Flat Approved To Begin Construction At 1118 West 19th Street In Pilsen
A residential two-flat has been permitted for construction by the city for the lot at 1118 West 19th Street in the Pilsen neighborhood. Eagle Capital Projects LLC filed the application to build on February 17 of this year, and it came through on August 26 with a reported cost of $500,000.

