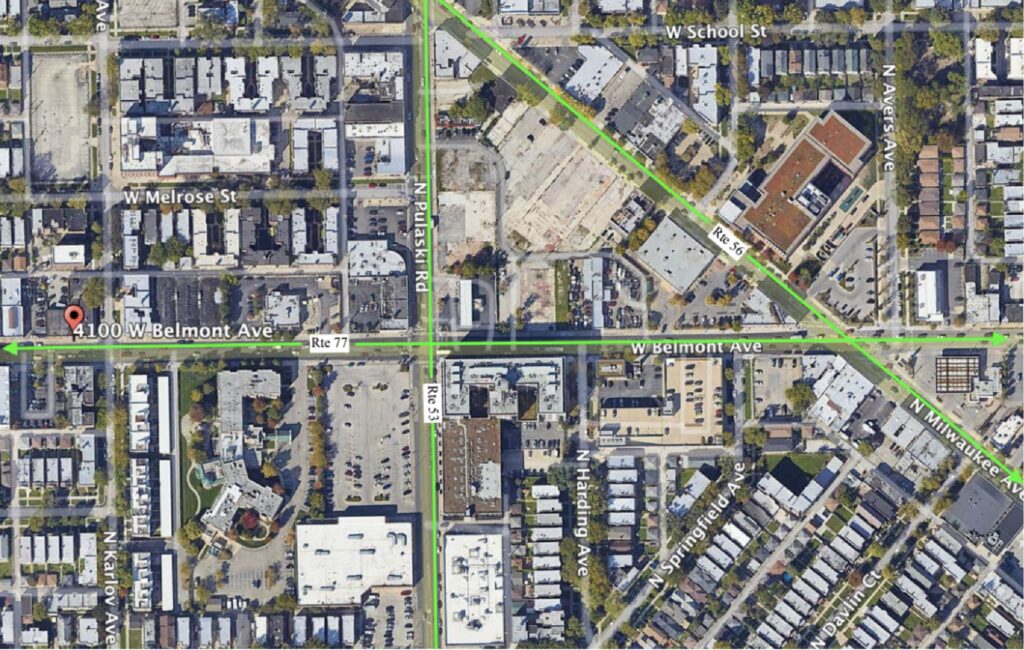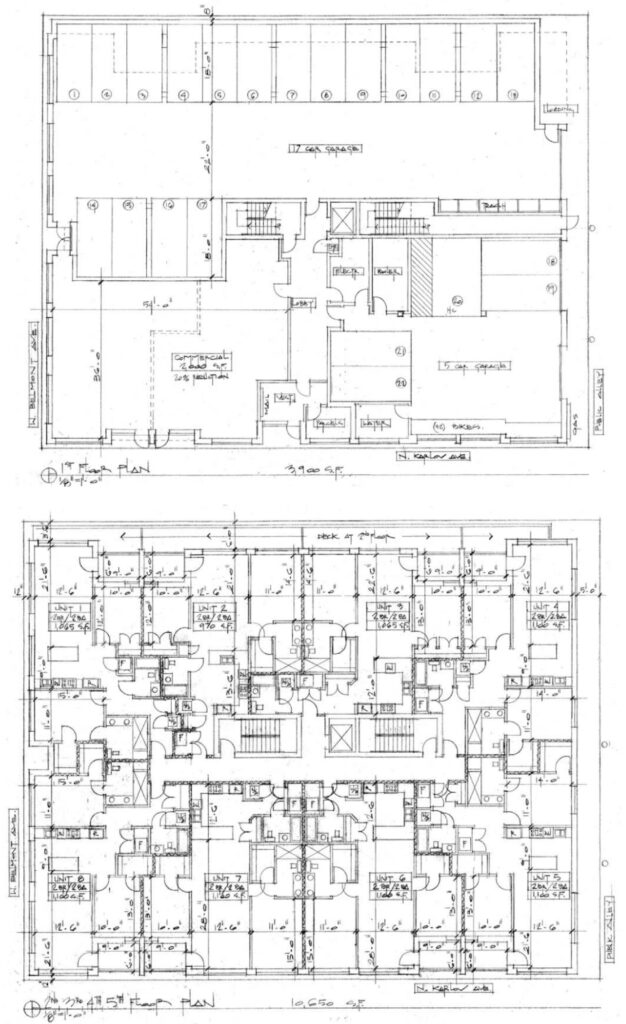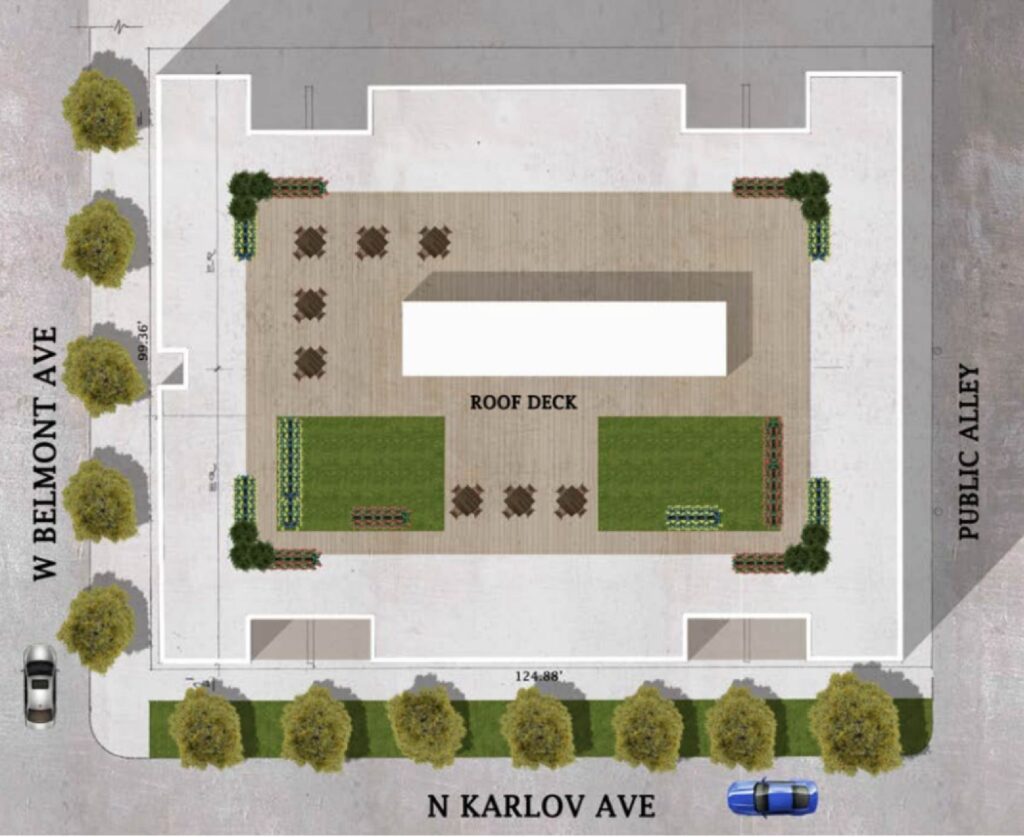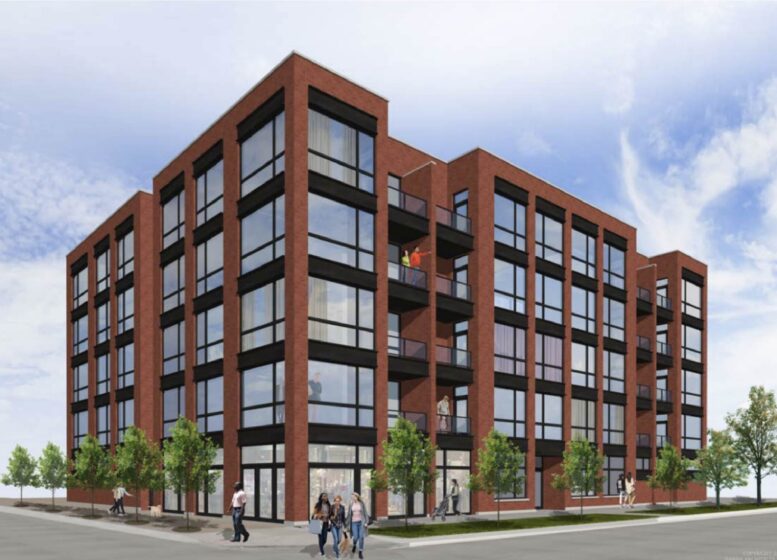A timeline and rendering have been revealed for the mixed-use development at 4100 West Belmont Avenue in Irving Park. Located at the corner of North Karlov Avenue, the project will replace a one-story commercial building on the southern edge of the neighborhood, bordering Avondale. The effort is being led by local development company Alfa Chicago.

Site context map of 4100 W Belmont Avenue by Hanna Architects
The project was initially revealed earlier this year, with our coverage found here. Now, it has been presented to the community for feedback. The Hanna Architects design calls for a five-story and 61-foot tall building to occupy most of the 12,400-square-foot site, this will be clad in red brick with black metal accents.

Floor plans of 4100 W Belmont Avenue by Hanna Architects
The ground floor will feature 2,000 square feet of divisible commercial space at the street corner. This will be accompanied by a small lobby and two compact parking garages accessed from the alley, providing a total of 22 vehicle spaces. The upper floors will house 32 residential units, all featuring two-bedroom layouts.

Roof plan of 4100 W Belmont Avenue by Hanna Architects
Of those units, six will be designated as affordable. Each unit will include windows in every bedroom and a small inset balcony. Residents will also have access to a shared rooftop deck. Following a community presentation, the project will require aldermanic approval, as well as a formal review and approval from the city.
If all goes according to plan, the development team hopes to both demolish the existing building and complete the new construction next year.
Subscribe to YIMBY’s daily e-mail
Follow YIMBYgram for real-time photo updates
Like YIMBY on Facebook
Follow YIMBY’s Twitter for the latest in YIMBYnews


“Hey we want you to put the same building you’ve put everywhere in the city on this site”
I can’t wait till they discover the shape of triangles.
We’ll call it a remix of their classic squares.
There’s nothing wrong about the design for that building. It’s a straight forward design. You’re expectations, however, are unrealistic. Ever build anything? I didn’t think so.
Built lots. Since graduating in 22, I have 20 projects under my belt.
That’s what we’ve been doing for 200 years. Do you think those 1920s bungalows blanketing this city all look particularly visually distinct from each other?
Completely agree. I think the building is nicely proportioned and would be a great infill project. Most housing is repetitive and I think people have lost the plot on these projects. They’re supposed to provide more housing and not be some one-off architectural masterpiece. This is not a museum or some cultural institution in the park.
I don’t understand how almost every builder has Hanna at the top of their list. He must have the most impactful marketing team to ever exist or the mob now runs architecture in Chicago and he’s their guy. At this point we could rename the north side Hannaville.
I hope every bedroom has a window…
Seems to be the case, which is good. I am baffled that windowless bedrooms are legal in new construction here.
Hanna strikes again! Maybe, someday, in a dystopian future of Chicago we will all look back on the wonderful that Hanna has had their hands in throughout the city and say, wow, it really was a great time for architecture.
I like it, I think it looks nice. And I bet the people actually living there love the big windows.
Will S is Hanna’s burner.
Just a guy who struggles to pay rent and wants more housing in this city to alleviate pressure on tenants.
I’m also not blinded by nostalgia goggles, as many permanent naysayers on this website are, so I can see that we’ve been building cookie-cutter housing in this city for generations. The beloved architecture of 100 years ago came out of a Sears catalog.
EXACTLY! The entire point of developments like this is to provide more housing, not to grace the cover of Architectural Record like some new art museum showpiece. Chicago’s residential vernacular architecure of every generation has always been extremely repetitive (workers cottages, 3-flats, courtyards, bungalows, georgians, 4+1’s, etc.). If you’re trying to build more housing more affordably, you don’t go and reinvent the wheel every monday morning.
What’ more, this one does so much correctly – ground floor retail to hold the corner, less than 1:1 parking, parking accessed from the alley (no new curb cuts!!), and the building it will replace is of MUCH lower use.
Seems like a lot of win to me.
I will take multitudes of these Hanna building types as infill. They are the modern equivalent of vernacular architecture; when they’re done well, they have the right balance of verticality and horizontality, have a pleasing division of the mass and the facade, and engage well with the ground. This carries on the Chicago tradition and humanizes it with some brick (as I think it should be with a residential building).
What I would like is a touch more refinement in the materials and the scaling thereof (think Panorama on Clark Street in Lakeview), but that’s likely not something that can be afforded with a workaday development like this.
Would love if the street frontage on Belmont had less blank parking garage wall & more of the retail along it, while the Karlov street frontage had 1 or 2 ground floor ADA units (utilizing the FAR & MLA exemption for ground floor accessible units).
Otherwise it is a perfectly serviceable infill building for a non prominent corner.
I think it’s fair to critique the repetitiveness of Hanna buildings. Greystones, bungalows, and similar styles share a common base design, but they also exhibit significant variation through details like stonework, patterns, porches, columns, roofing, windows, cornices, and so on. Modern buildings look EVEN MORE the same because we no longer use ornamentation to introduce variety to the exterior.
Shhhhh you’re not allowed to have an opinion anymore.
Accept your squares. Your fate’s been sealed.
I don’t mind a clean, uniform design. Not every midrise needs to be five-over-one sunbelt trash with 56 different facade materials.