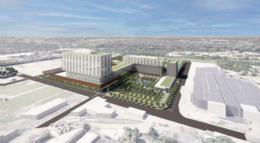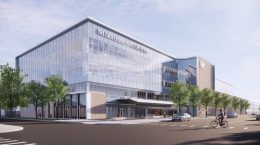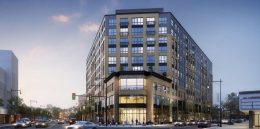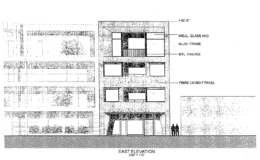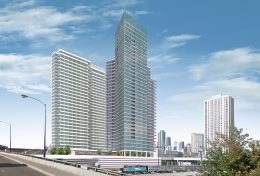Plan Commission Approved Mixed-Use Development At 3201 W 31st Street In Little Village
The Chicago Plan Commission has approved the mixed-use development at 3201 W 31st Street in Little Village. Dubbed the Focal Point Campus, the massive project will be anchored by a new facility for Saint Anthony Hospital and is located just southwest of the intersection with S Kedzie Avenue. Developer Chicago Southwest Development Corporation has partnered with local firm HDR Architecture on the 30-acre, $600 million complex.

