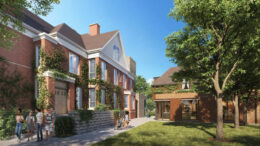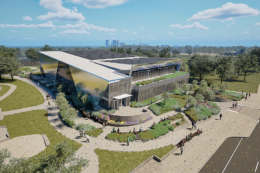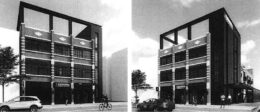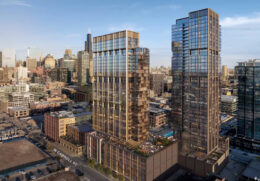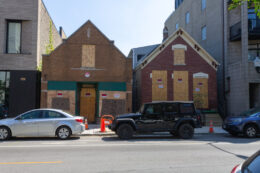Zoning Approved For Community Hub Redevelopment Of Historic Mansion In East Garfield Park
Zoning has been partially approved for the upcoming redevelopment of the former Florence Crittenton Anchorage at 2678 W Washington Boulevard in East Garfield Park. Located just east of the intersection with N California Avenue, the vacant estate became a historical landmark in 2023 and is preparing for a new life as a community center and more.

