The Chicago Plan Commission has approved the updated plans for the mixed-use development at 1200 W Fulton Street within the Fulton Market District. Earlier this year YIMBY reported on the proposal’s new design and program, which was a large departure from the originally revealed multi-building complex. Now developers JDL Development and Fulton Street Companies are one step closer to building the residential heavy project.
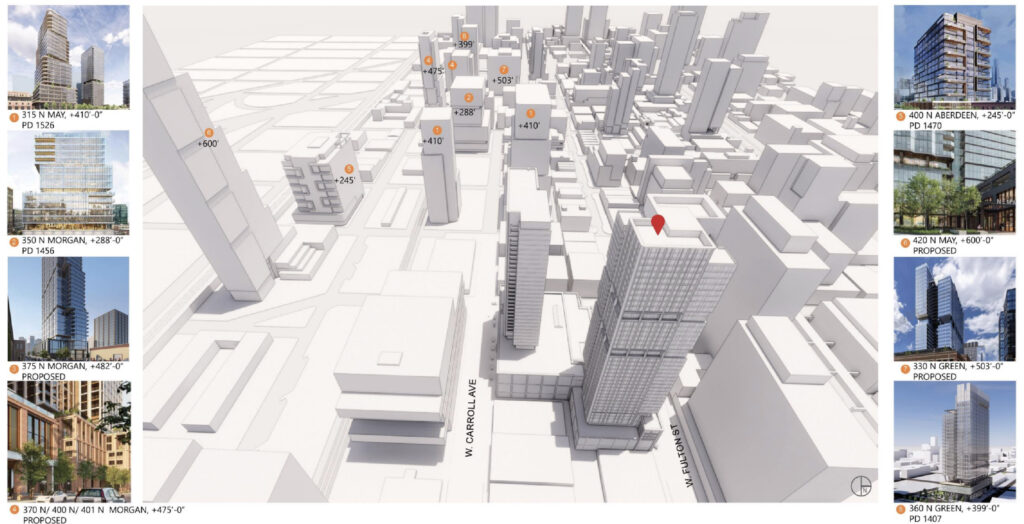
Site context of 1200 W Fulton Street by HPA
Originally the project, bound by N Racine Avenue to the east and W Carroll Avenue to the north, was set to hold three structures. These would include a gabled roof life-sciences building, office building, and a 600-foot-tall residential skyscraper all interconnected by ground floor plazas and paths. However, given the changing climate, the team will now build two residential towers with a shared podium.
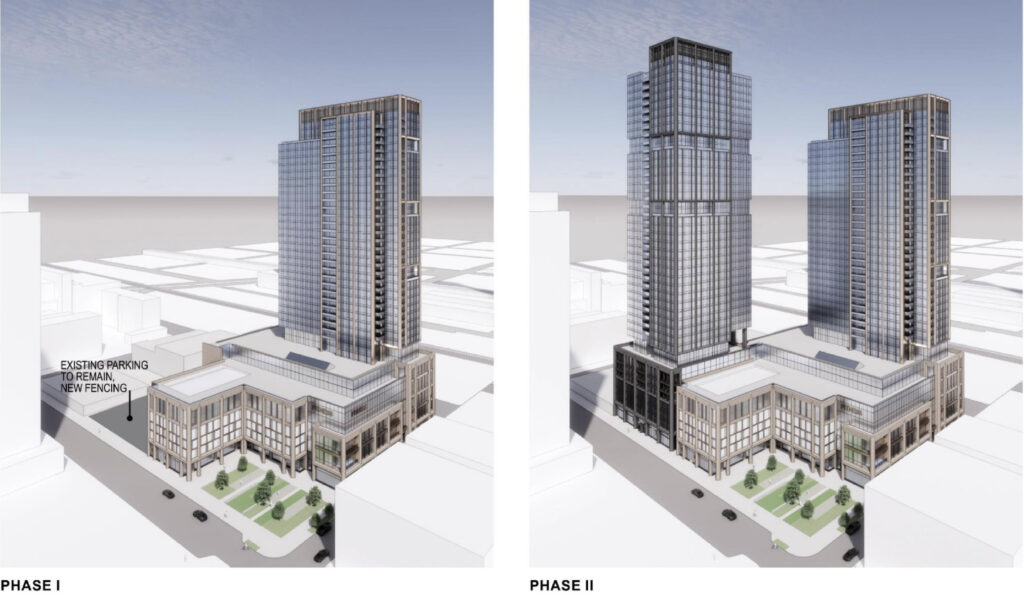
Rendering of 1200 W Fulton Street by HPA
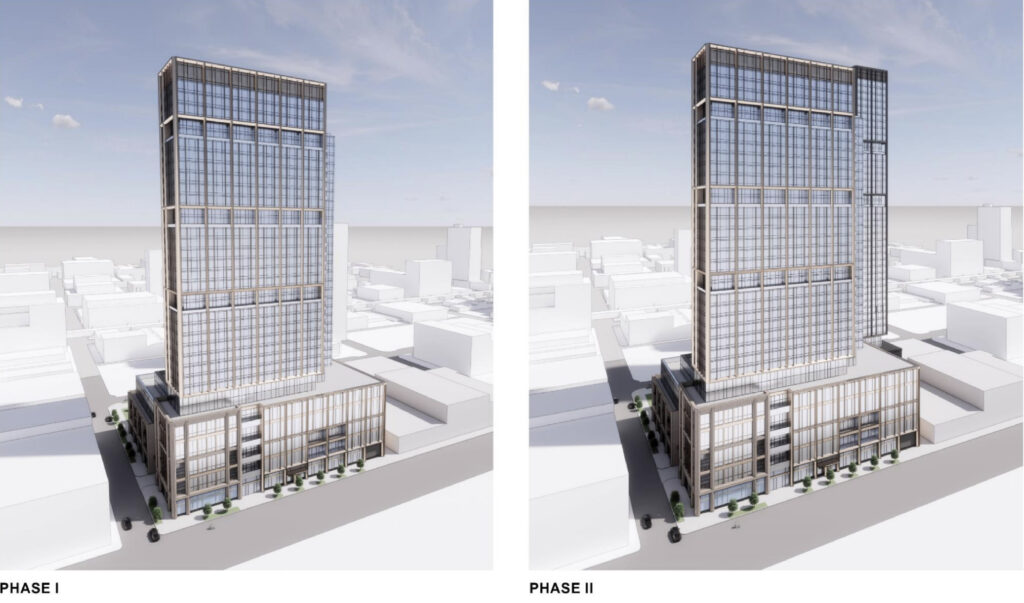
Rendering of 1200 W Fulton Street by HPA
With a total of 1,079 units, the structures will also be anchored by a large lifestyle fitness center. This is very similar to JDL’s last major project, One Chicago. The HPA-designed proposal will be split into two phases, with phase one building out the shorter tower with a majority of the aforementioned podium. With a pocket plaza welcoming visitors on the corner of Fulton and Racine.
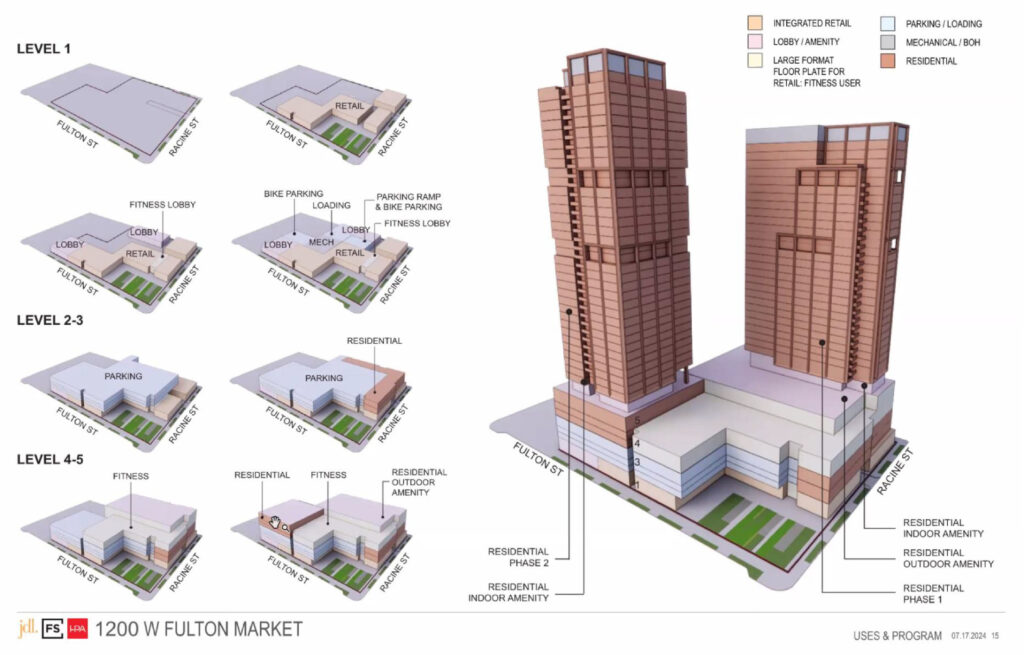
Massing diagram of 1200 W Fulton Street by HPA
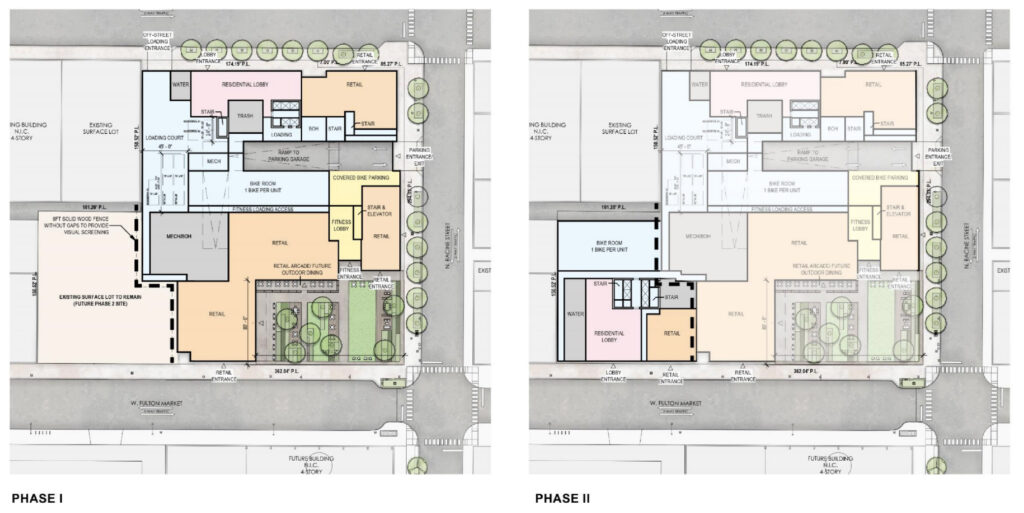
Floor plan of 1200 W Fulton Street by HPA
The fully realized podium, see diagram above for construction phasing diagram, will boast 440 vehicle parking spaces and 124,000 square feet of commercial space. Roughly 24,000 square feet will be ground-floor retail while 100,000 square feet will go towards the fitness center, for comparison the Life Time Fitness club within One Chicago is 126,000 square feet in size.
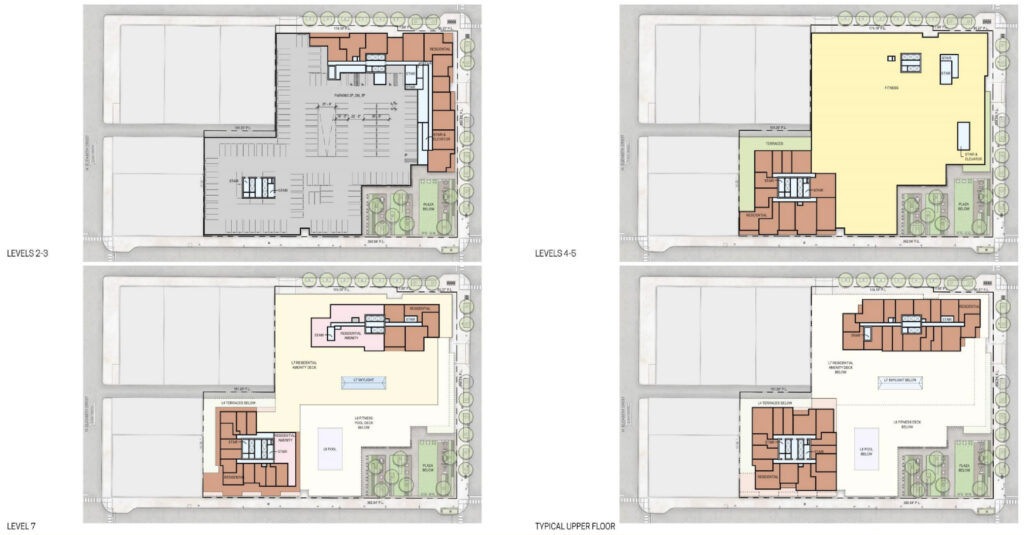
Floor plans of 1200 W Fulton Street by HPA
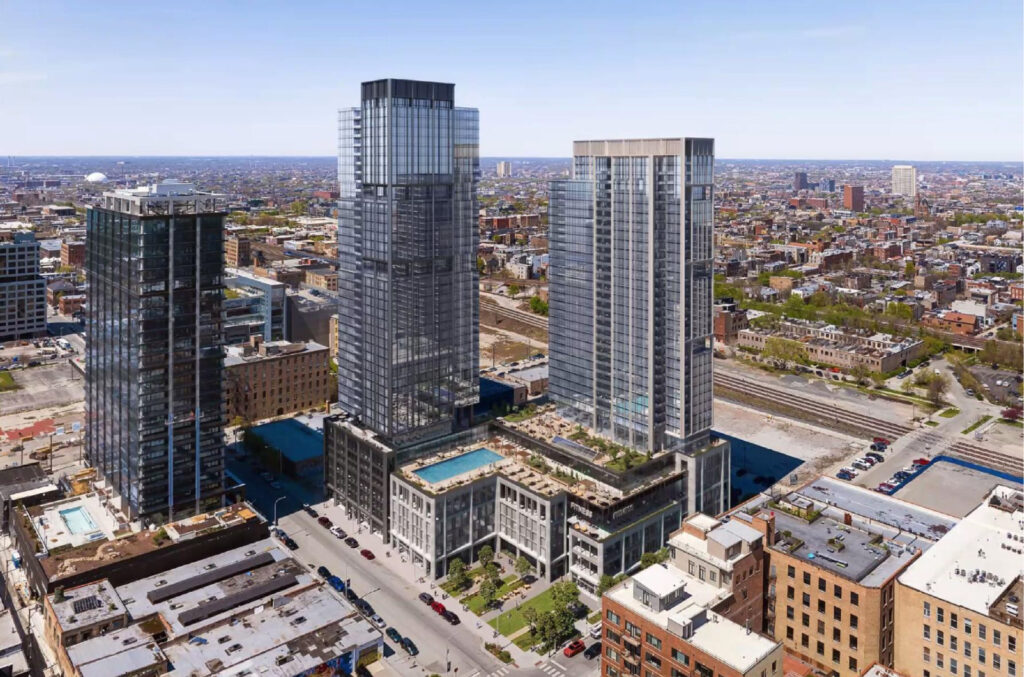
Rendering of fully built 1200 W Fulton Street by HPA
This will be capped by a large outdoor deck for the fitness center with a pool and a separate one for the residences. Similar to One Chicago, residents will most likely have access to the fitness center. Rising above will be the residential tower of phase one, this will reach 37 stories and 465 feet in height. In total it will contain 521 residential units.
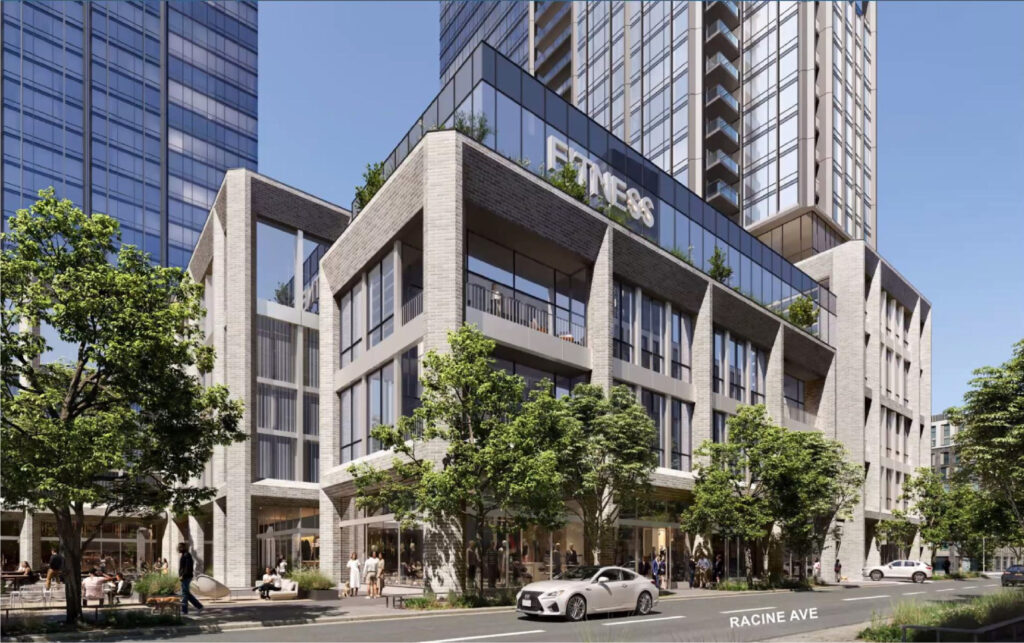
Rendering of fully built 1200 W Fulton Street by HPA
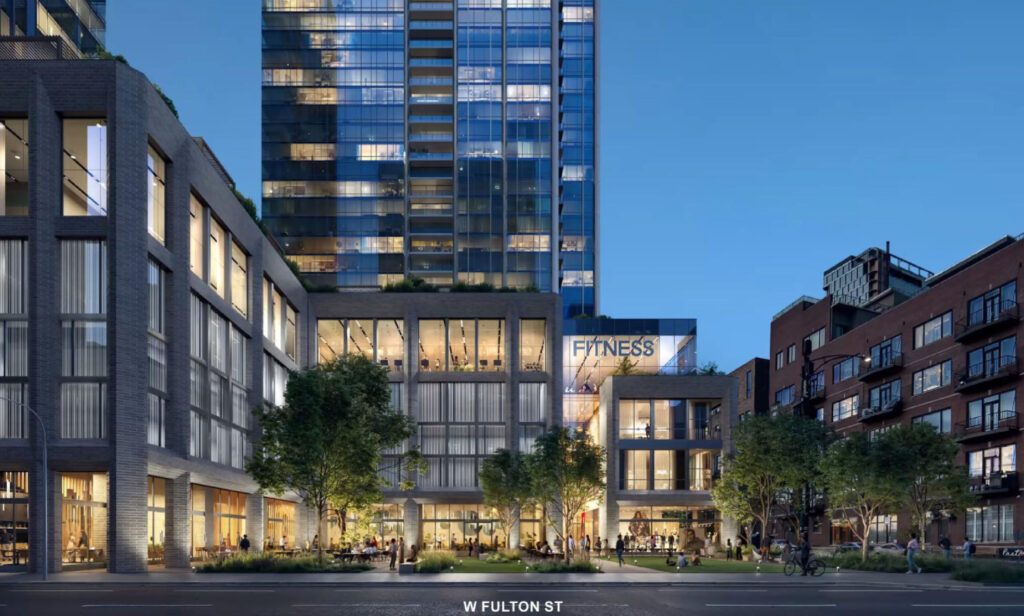
Rendering of fully built 1200 W Fulton Street by HPA
Phase two next door will include a smaller podium and single retail space, completing the totals mentioned above. Above it will rise the taller tower at 43 stories and 545 feet in height. Inside will be 558 residential units. The project’s overall unit make up will be studios, one-, two-, and three-bedroom layouts. Of the unit total, 216 will be affordable per city requirement.
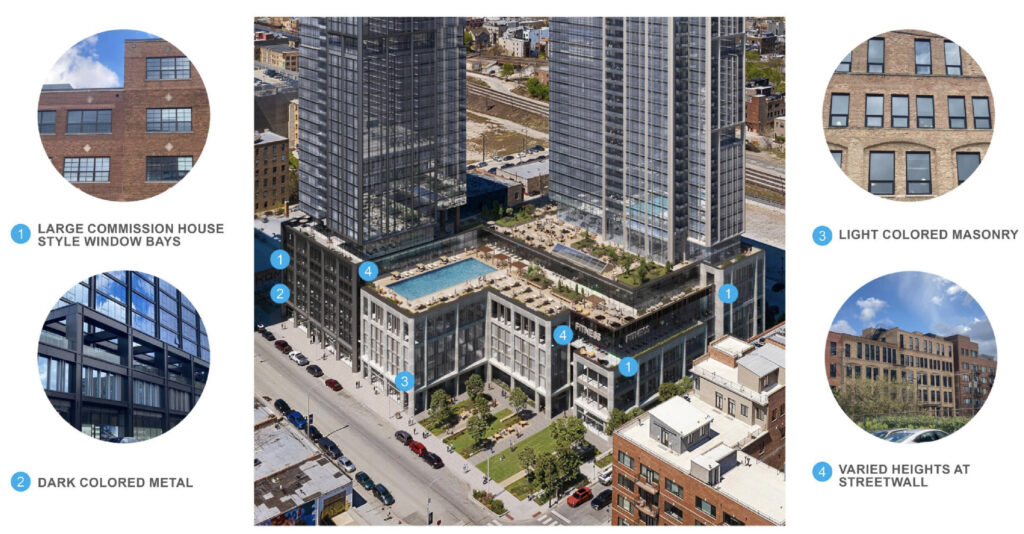
Rendering of 1200 W Fulton Street by HPA
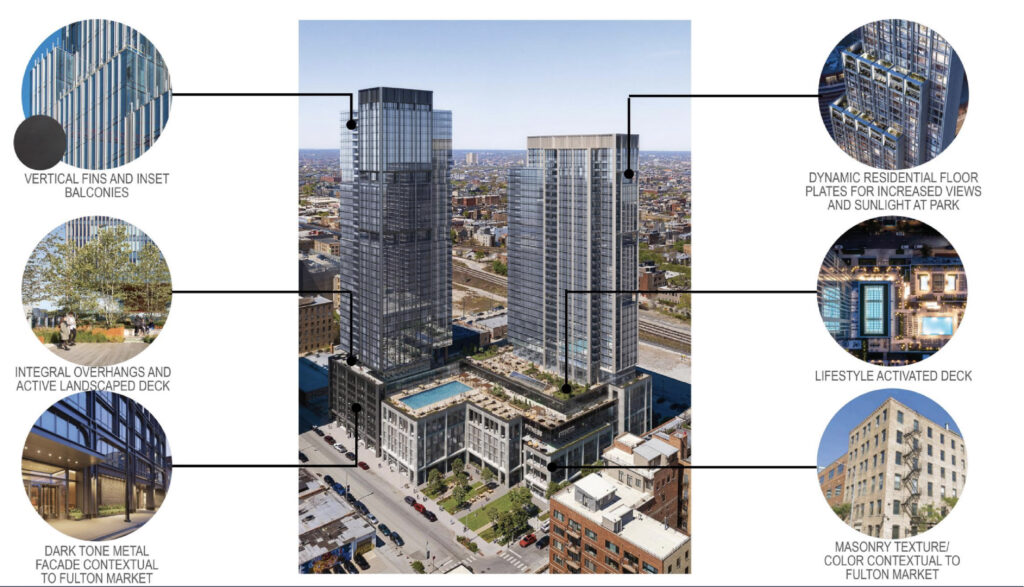
Rendering of 1200 W Fulton Street by HPA
The tower’s themselves will be clad in glass with dark gray metal accents and fins, with large insets to break up the massing as they rise. The podiums will feature light brick and angled corners as well. Currently a construction timeline is unknown, however the project has been in development for many years and its recent progress bodes well.
Subscribe to YIMBY’s daily e-mail
Follow YIMBYgram for real-time photo updates
Like YIMBY on Facebook
Follow YIMBY’s Twitter for the latest in YIMBYnews

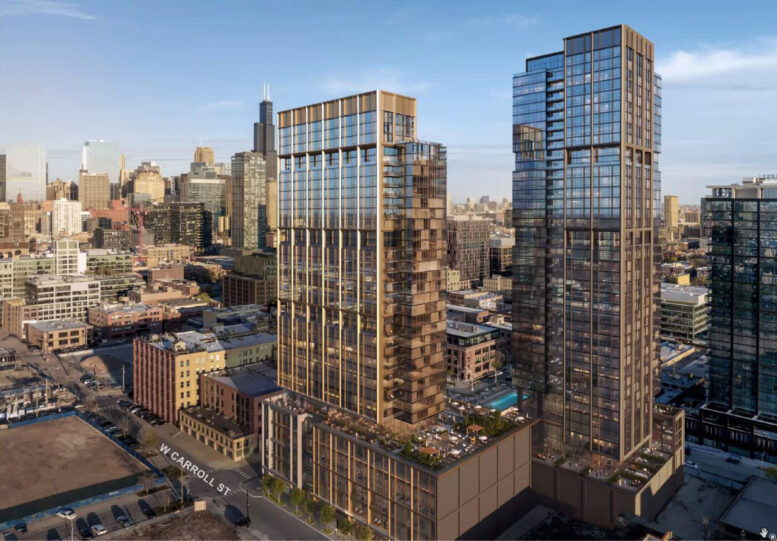
When will they expect to break ground?
yawn… Dear Ald. Burnett, What is the new balance of the area’s Neighborhood Opportunity Fund? What improvements are being put back into the neighborhood with all of these buildings? —waiting for a response.
They’re buying brown paint to paint over graffiti on a blue colored bridge. It cost a lot of money!
The area was undeveloped and desolate before. A project like this will revitalize the area.
Agreed! Huge improvement over what’s there now. Get it built!
Lana, just curious… when did you move into the West Loop and what year do you define as peak Fulton Market?
Was it better when the area was nothing but industrial? Was the area better when it was a sleepy industrial neighborhood post peak productivity? Or was it better when people started moving in, adding investments, and calling the area home?
I’m so confused on the bitterness. If traffic’s the issue, I recommend embracing what it means to live in a city and get out of your car. If a long term resident that doesn’t use a car, you would know this area was a wasteland of accessibility and now there multiple L stops, bike infrastructure, new Metra stops on the horizon, and significantly more accessible sidewalks.
With all of these new projects I really think they finally need to add more traffic signals in the neighborhood
Yay development, boo more podiums.
To me, podiums are like shopping malls in 1990, way too many built and isolating. As a pedestrian, podiums feel like commercial spaces, not residential spaces. These say, “I was planned as an office tower then turned into residential post-Covid.” I think they will soon feel dated – but I’m open to different thoughts from others…
Podiums are hiding the parking, which is planned to be less than half the amount of units. Ideally nobody would need a car with high functioning transit, but realistically the parking to unit ratio is pretty good for the current state of transit. I have hope that someday it will reach a point where we’ll start tearing down parking garages and looking for ways to convert podiums. We can only hope.
With BJ running the city and CTA-We will all need cars-have you taken the green line lately-delays after delays after delays and its not even winter yet.
This is what most people on here don’t realize. Transit is great, but you need great leaders to keep it great. Chicago let that egg drop and it likely won’t be fixed until sane leadership is elected.