Updated plans have been revealed for the large mixed-use development at 1200 W Fulton Street within the Fulton Market District. Bound by N Racine Avenue to the east and W Carroll Avenue to the north, the multi-phase project was originally revealed over two years ago. Led by JDL Development and Fulton Street Companies, the project is still being designed by local-firm HPA.
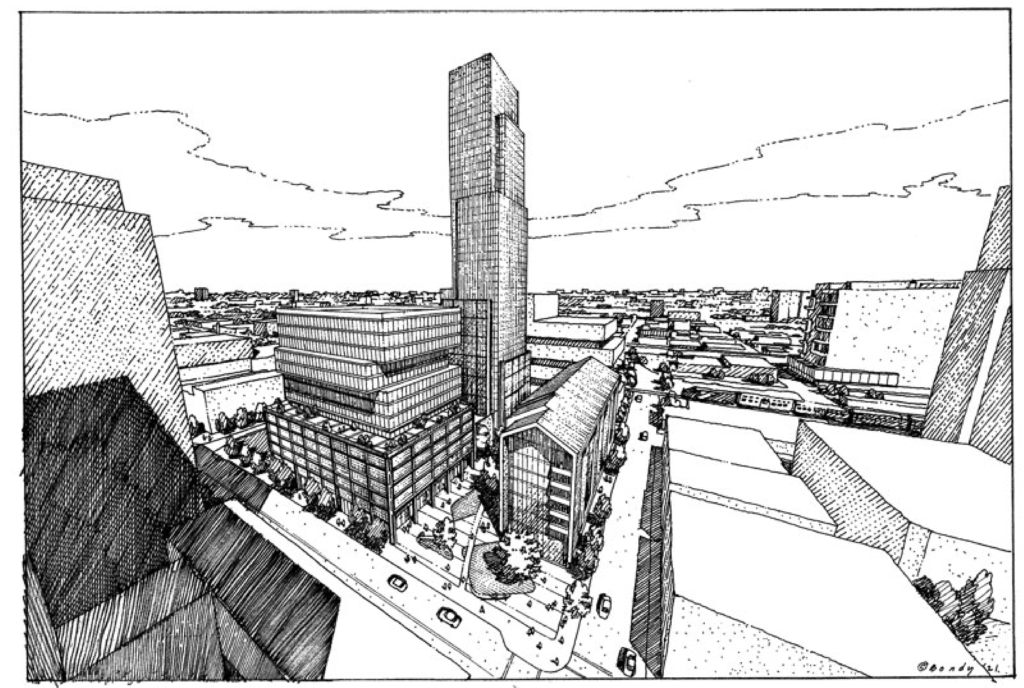
ORIGINAL rendering of 1200 W Fulton Street by HPA
A few years ago we covered the original proposal for the large site made up of three-separate structures including a 10-story life sciences building, a stacked-box 25-story office building, as well as a 50-story, 600-foot-tall residential skyscraper. With changing market conditions and demand, the developers have pivoted to a two-tower residential project.
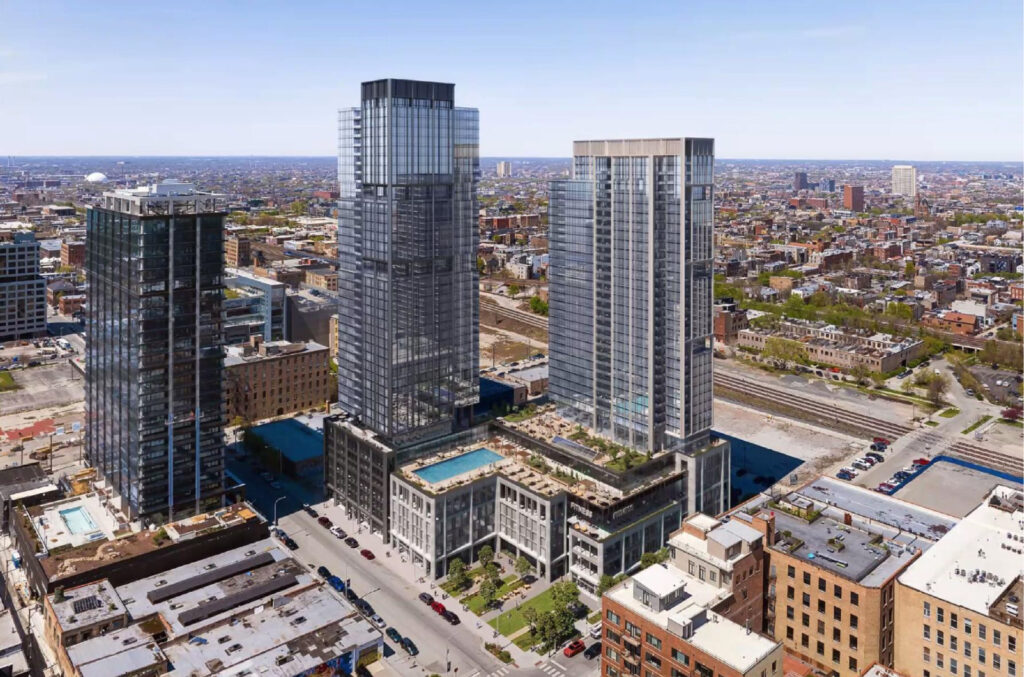
Rendering of fully built 1200 W Fulton Street by HPA
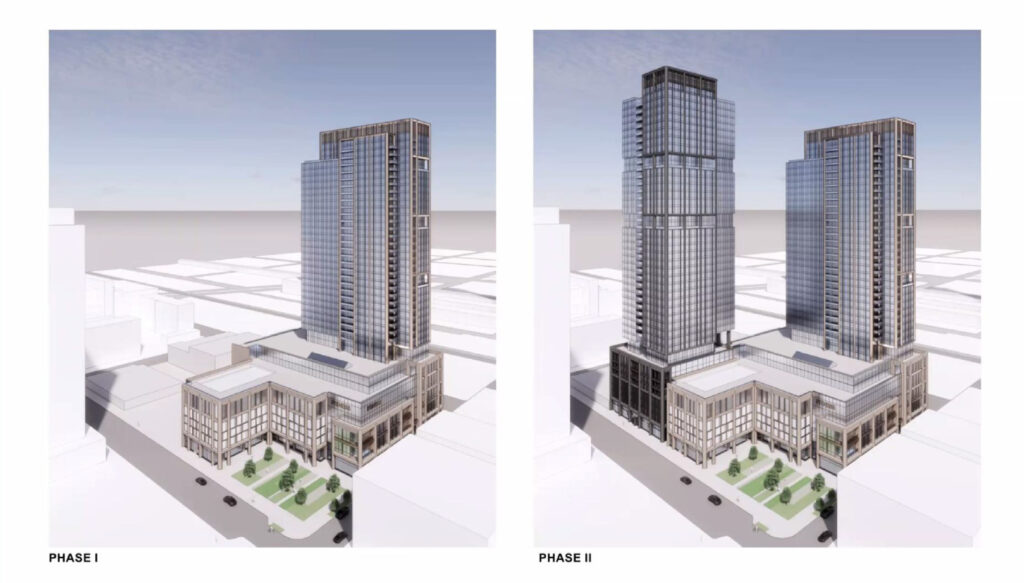
Renderings of 1200 W Fulton Street by HPA
Split into two phases, the initial phase will bring a majority of the massive four to five-story podium. A small pocket plaza will occupy the corner of Fulton and Racine, with 24,000 square feet of retail space lining the majority of the streetfront along all three roads. There will also be a 90,000-square-foot lifestyle fitness center with its own street front entrance.
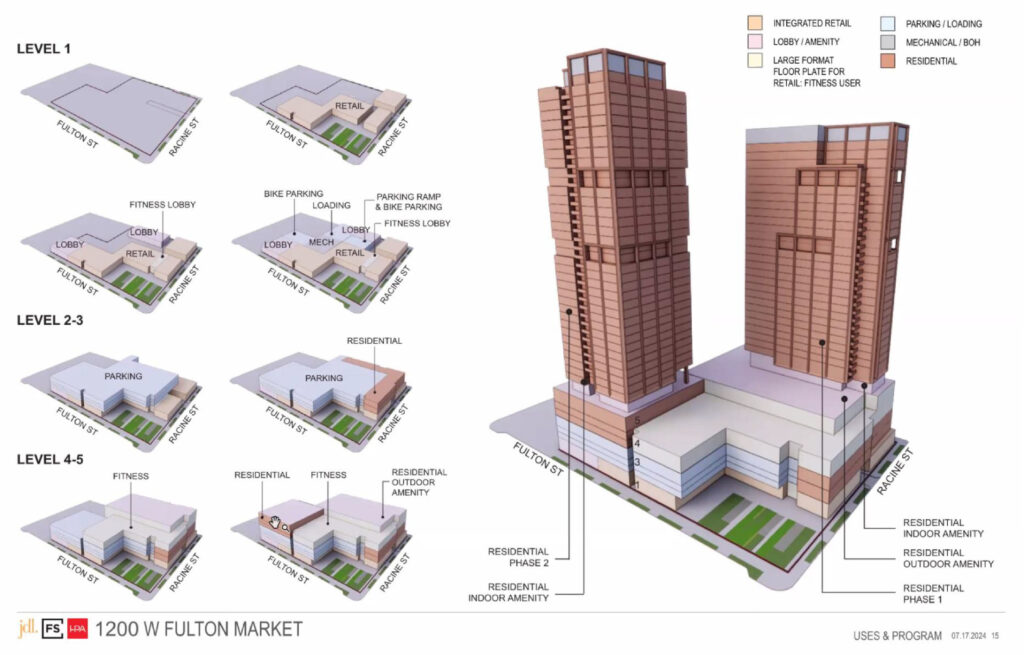
Massing diagram of 1200 W Fulton Street by HPA
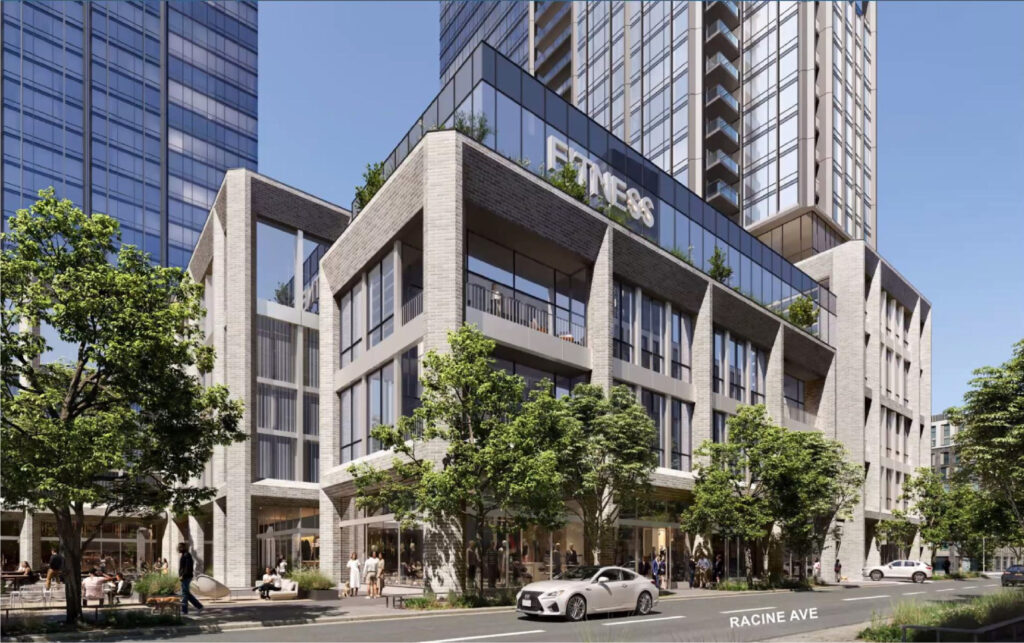
Rendering of fully built 1200 W Fulton Street by HPA
The rest of the podium will hold a handful of liner units as well a 440-vehicle parking garage of which 150 will be for retail and fitness customers. Capping the podium will be a large amenity deck and outdoor pool. The pool, vehicle parking, and the large bike parking room will be shared by residents for both towers once completed.
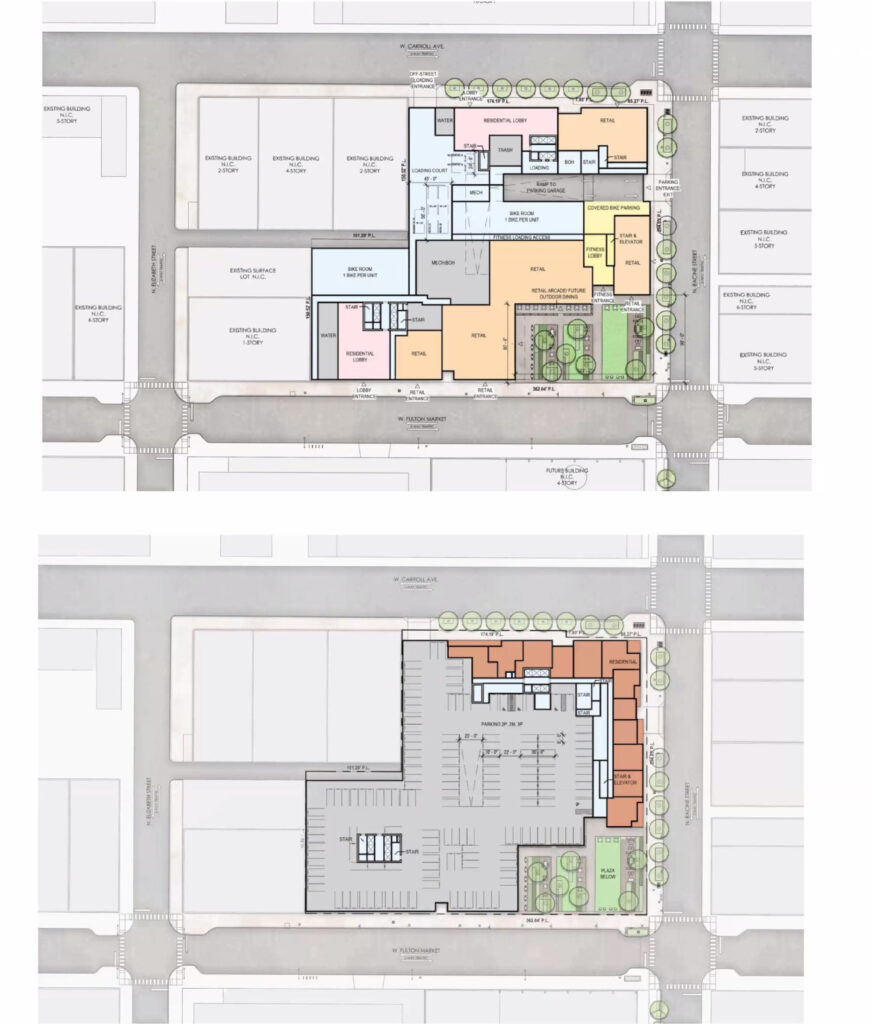
Floor plans of fully built 1200 W Fulton Street by HPA
On the north end of phase one will be the first tower, rising 37 stories and 465 feet in height. This will contain 521 residential units made up of 193 studios, 255 one-bedrooms, and 73 two-bedroom layouts. The building will have some rooftop terraces on its setbacks as it rises, there will also be balconies along the corners and center.
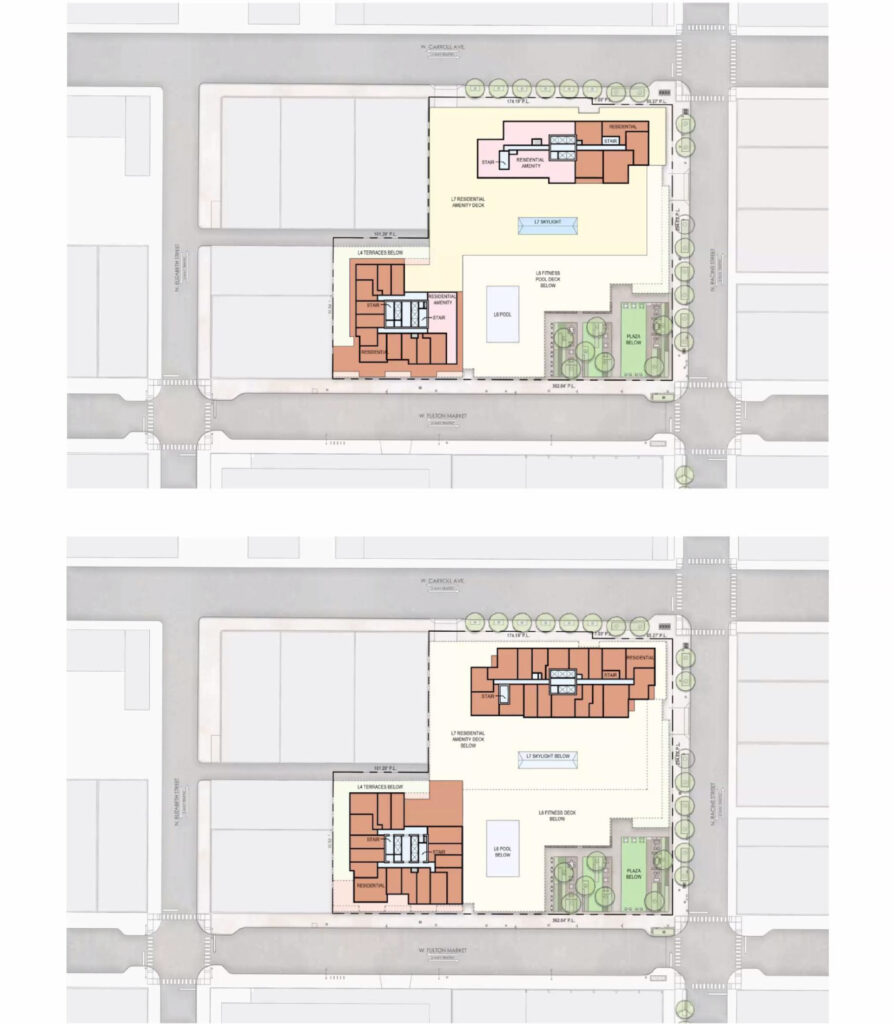
Floor plans of fully built 1200 W Fulton Street by HPA
The second phase will sit on the western end of the site, consisting of a small infill podium with a single retail space, the last portion of the aforementioned parking spaces, and liner units. Above will rise a 44-story tower with 558 residential units with a similar inventory. Of the 1,079 apartments in total, 217 will be considered affordable.
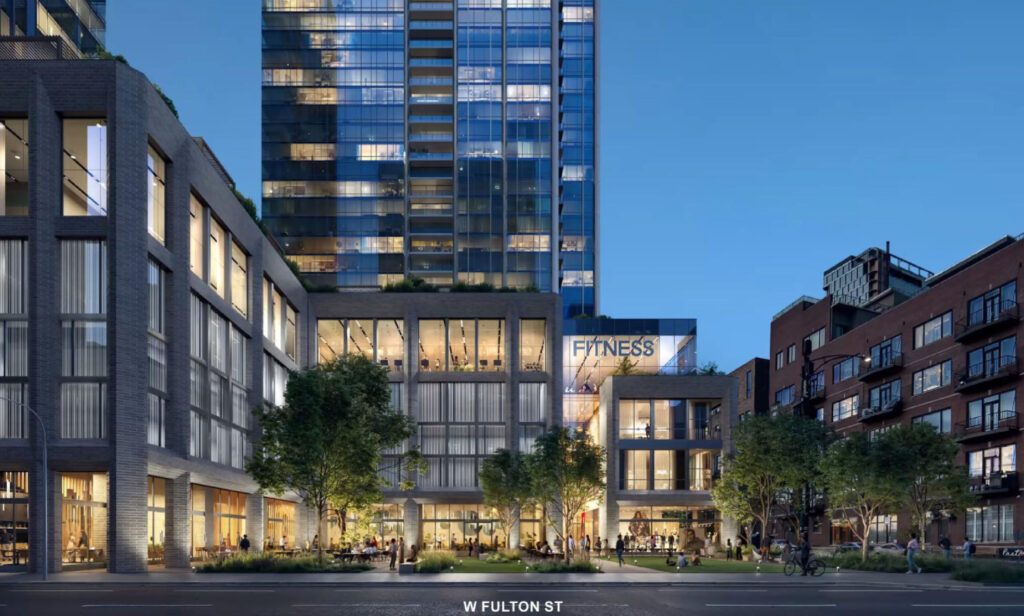
Rendering of fully built 1200 W Fulton Street by HPA
The tower’s themselves will be clad in glass with dark gray metal accents and fins, with large insets to break up the massing as they rise. The podiums will feature light-brick and angled corners as well. At the moment no funding or timeline is known, though the developer is seeking to rezone the site and gain city approvals by the end of the year.
Subscribe to YIMBY’s daily e-mail
Follow YIMBYgram for real-time photo updates
Like YIMBY on Facebook
Follow YIMBY’s Twitter for the latest in YIMBYnews

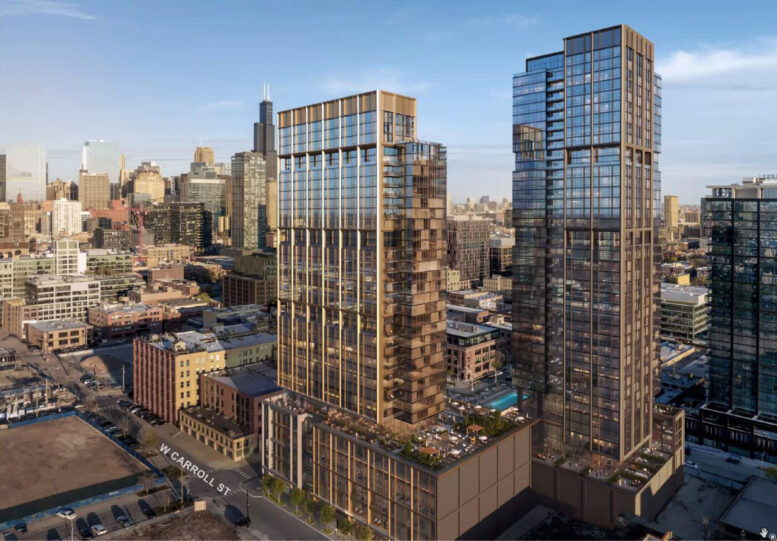
The value engineering on this one…
The loss of that pedestrian thoroughfare is the loss of something quite unique. They had the opportunity to make some true placemaking and ended up with an average podium.
Please don’t skimp on the unit counts after all this.
Shame the life sciences building got scrapped. The gable end was such a unique design
I look at the new buildings Chicago gets and the new ones NYC/Toronto gets and can’t understand how people still say Chicago has the best architecture in the country. Aside from a few standouts, Chicago is pushing out designs that sunbelt cities like Atlanta and Dallas are getting. Even Miami has more outward architecture than Chicago nowadays.
Way too much parking, ugly ass parking podium, absolutely mid typical tower design that looks like every other building in the area…
Couldn’t agree more. And every time we do get one, the city knocks down 7 greystones just to make it sting. *cough* lakeview *cough cough*
I totally agree. City’s Planning Department is mostly at fault here letting developers get away with boring cheap designs. Planning also tones down edgy architecture in the permit stage. This city has definitely lost its architectural edge to NYC and Miami. Exciting designs are happening in those cities.
Wow,west loop is shaping up to be a cheap, ugly, generic version of the loop without 1/3 the green space.
NOOO! This was one of the last Fulton Market proposals that had actual ambition and daring vision for something unique. The gable roof building with the plaza/public walkway in between would have been amazing for the area and the city really. Unsurprisingly, this update is such a laughable backtrack into mediocrity, it really just blends in with the rest of the bland buildings going up in the area. What will they dumb down and V.E. next? SMH
The gable roof building was a laughable, amateurish looking design. The plaza/public walkway was the only redeeming aspect of the first iteration. The second iteration is not much better.
good example of what NOT to build.