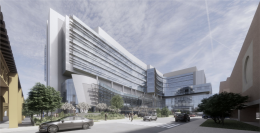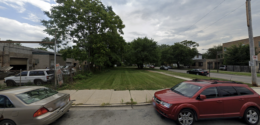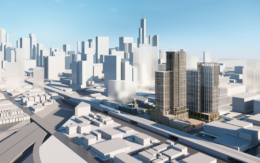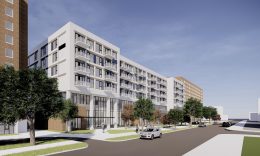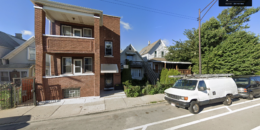New Illinois Masonic Hospital Wing Goes Vertical in Lake View
Steel for the expansion of Advocate Illinois Masonic Hospital in Lake View is now rising above grade. This new medical wing, located at 900 W Nelson Street, will stand eight stories and be divided into two distinct sub-phases.

