A courtesy presentation has been given to the Plan Commission on the Discovery Partners Institute (DPI) at 1519 S Wells Street in The 78. The mega-development sits just west of the South Loop and recently completed the Wells-Wentworth connector, this much needed piece of infrastructure will allow for the project to start constructing buildings. The first of these will be the DPI led by Illinois Capital Development Board and Related Midwest with architecture firms OMA and Jacobs working on its design.
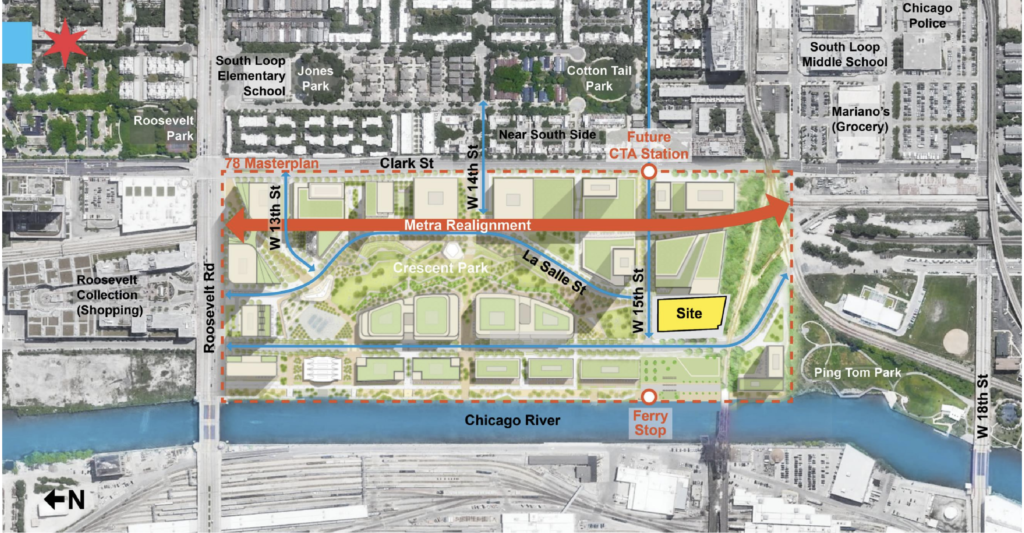
Site context map for DPI by OMA and Jacobs
Originally proposed a few years ago with a spherical form and larger programming, it has since been refined down to be more in-line with the funding being provided mostly from the state. The new design was first shown late-last year and has remained relatively the same since then as it now moves towards becoming a reality. However as it progresses it will hold additional community outreach meetings to get more input on the neighbors desires as it will also act as a local hub.
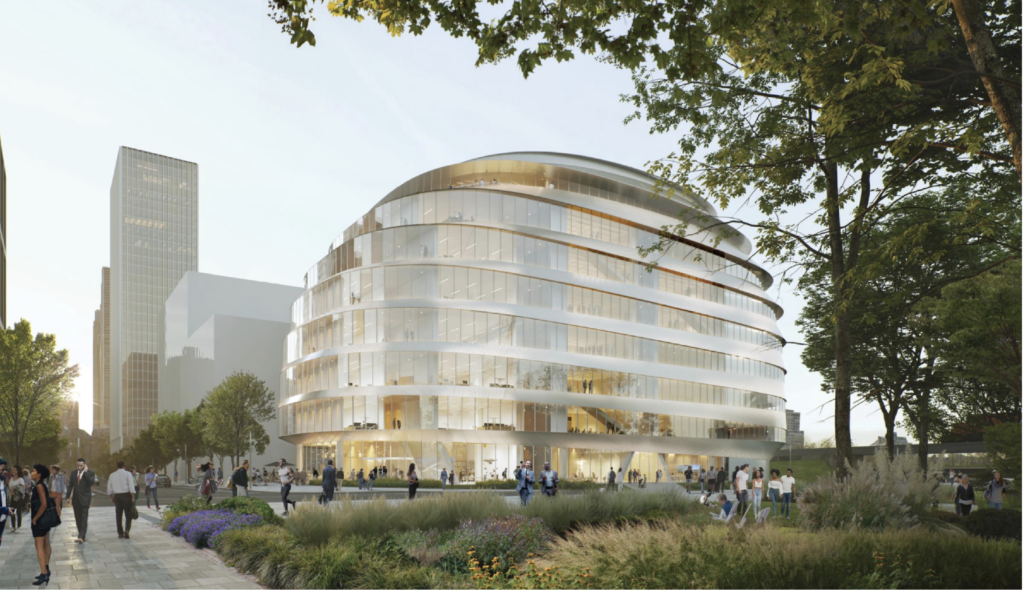
Rendering of DPI by OMA and Jacobs
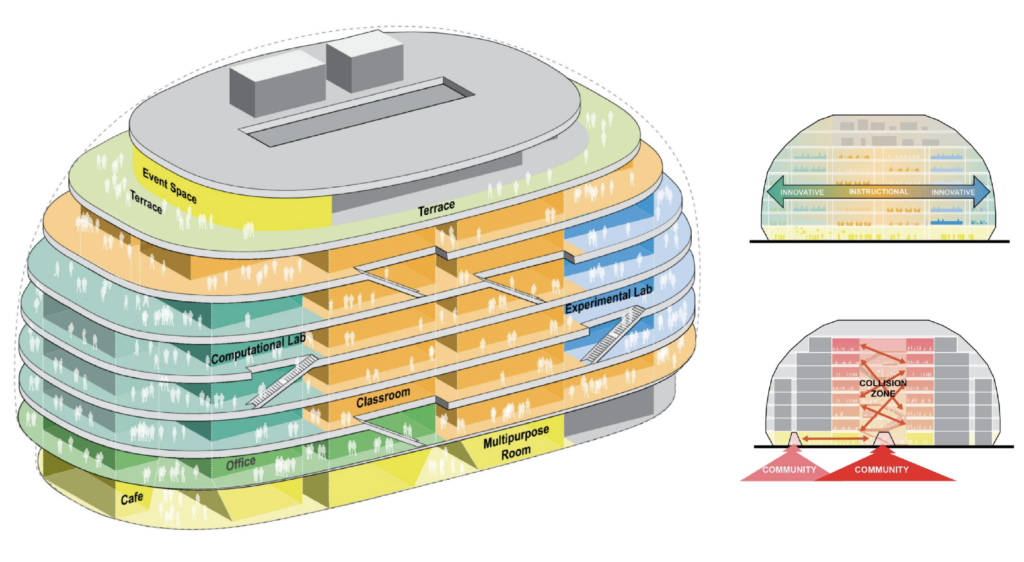
Program diagram and elevations of DPI by OMA and Jacobs
Rising eight-stories and 135-feet in height, the 213,000 square-feet of space will be partially used by multiple universities including the University of Illinois, University of Chicago, IIT, UIC, and other global schools as an R&D center with over $200 million in investments expected annually. Site work will include an expansion of W 15th Street with a temporary access offshoot, additional sidewalks and gathering spaces will be constructed on 15th and where the building shape curves.
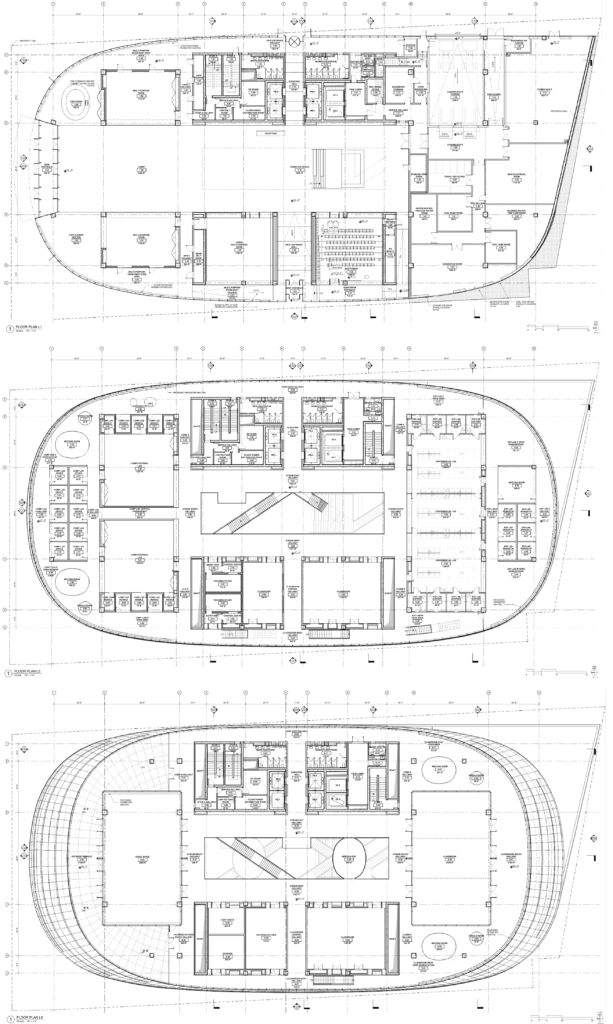
First (top) – floors 3 to 5 (middle) – sixth (bottom) floor plans of DPI by OMA and Jacobs
With a pebble-like form the ground floor will hold a large lobby that anchors a multi-story atrium, a cafe lounge, three-multi purpose rooms open to the community, an auditorium, and a majority of the back of house spaces on the side that faces the existing rail lines on the south end. In the atrium multiple staircases will cross in different directions creating a web that connects all of the floors, as the bulk of the programs takes place in the second to fifth levels with similar layouts featuring classrooms, office space, lab space, meeting rooms, and small focus rooms.
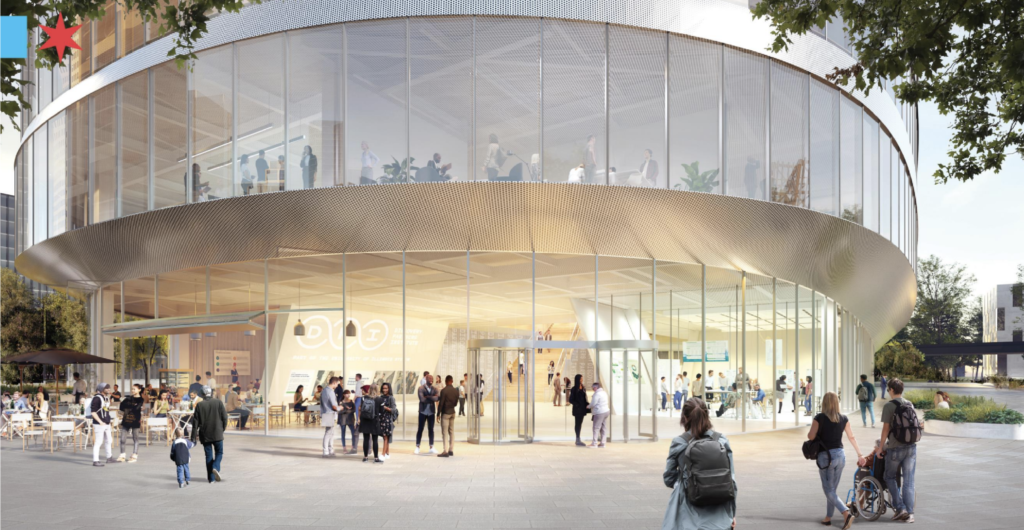
Rendering of DPI by OMA and Jacobs
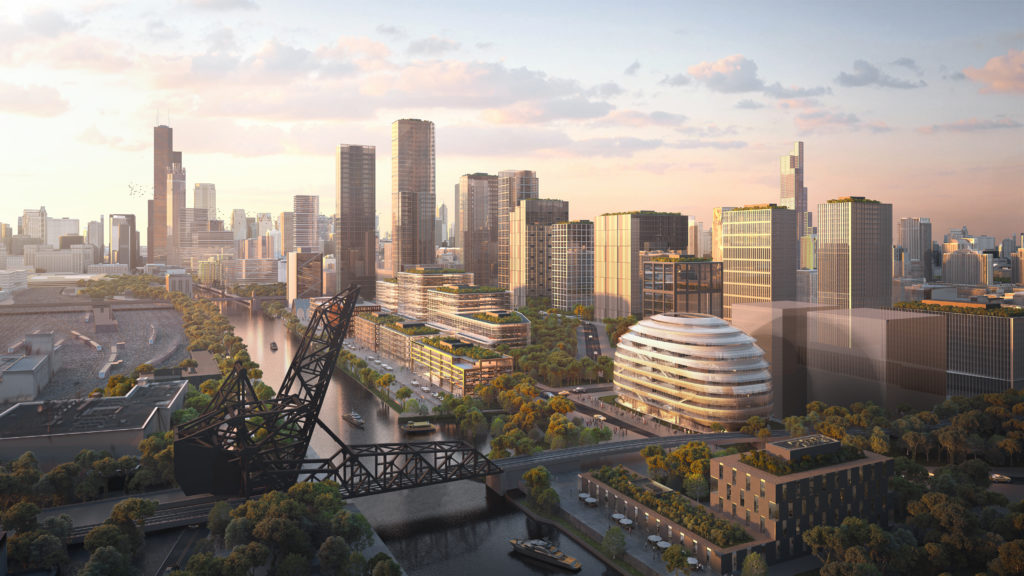
Rendering of DPI by OMA and Jacobs
The sixth floor is relatively smaller as the building tapers upwards but boasts additional classrooms and a large event space, connecting to an outdoor terrace covered by the continuing exterior structure. The seventh floor will be fully mechanical with a penthouse above completing the project, all of this will be wrapped in a glass facade with angled aluminum panels that widen towards the south to curb sun exposure and heat gain.
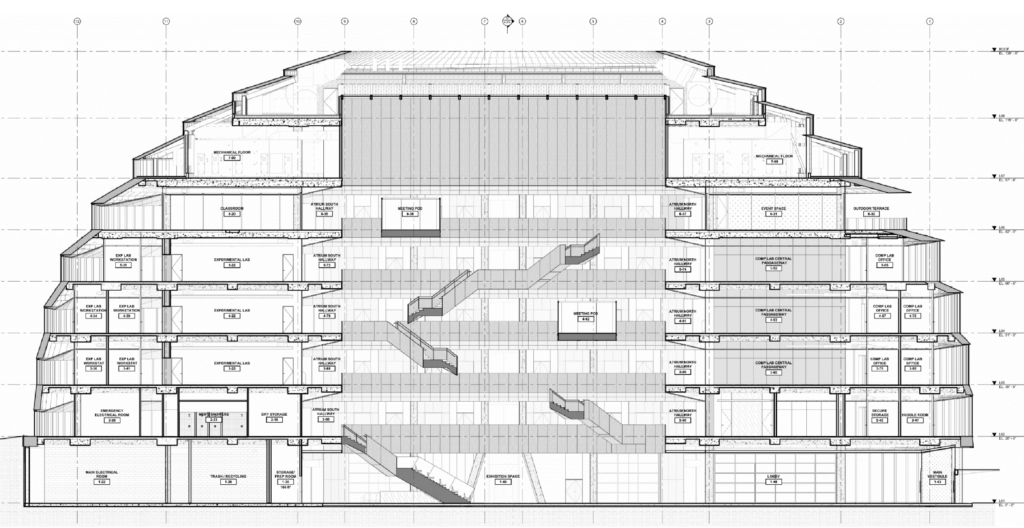
Section of DPI by OMA and Jacobs
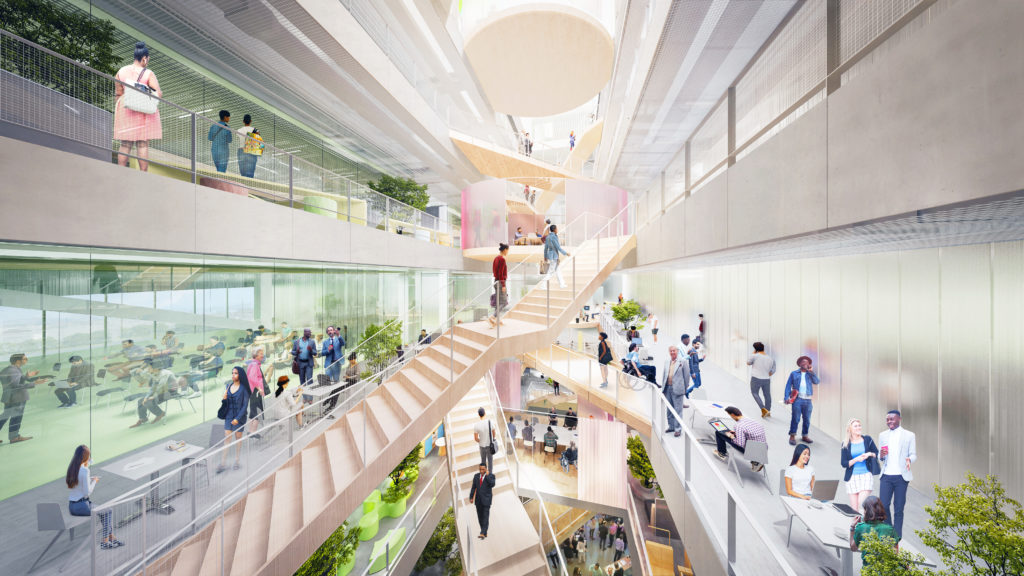
Rendering of DPI by OMA and Jacobs
The refined design does take up a slightly smaller footprint within the larger project and will be the anchor of a new innovation district, as the mega-development pivots back towards an educational and office use after its casino bid was not chosen. While no information is known about when the rest of The 78 will be built, the DPI can now move forward towards a site plan approval and expected construction date in 2024.
Subscribe to YIMBY’s daily e-mail
Follow YIMBYgram for real-time photo updates
Like YIMBY on Facebook
Follow YIMBY’s Twitter for the latest in YIMBYnews

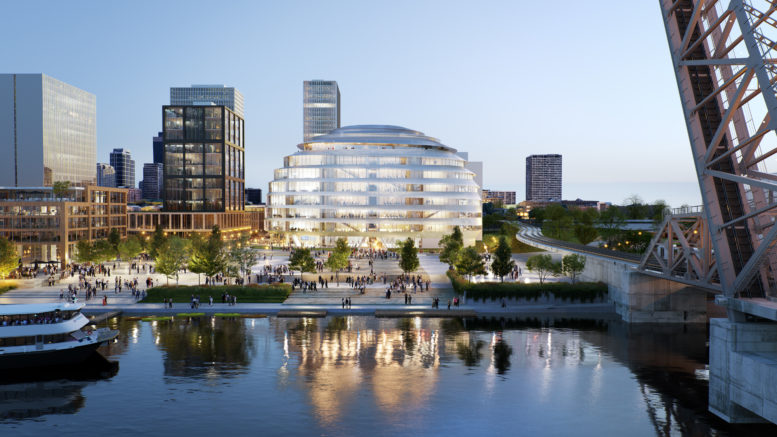
Finally some forward thinking design. Seems as if they took note of the Thompson Center’s struggles with heat gain/loss.