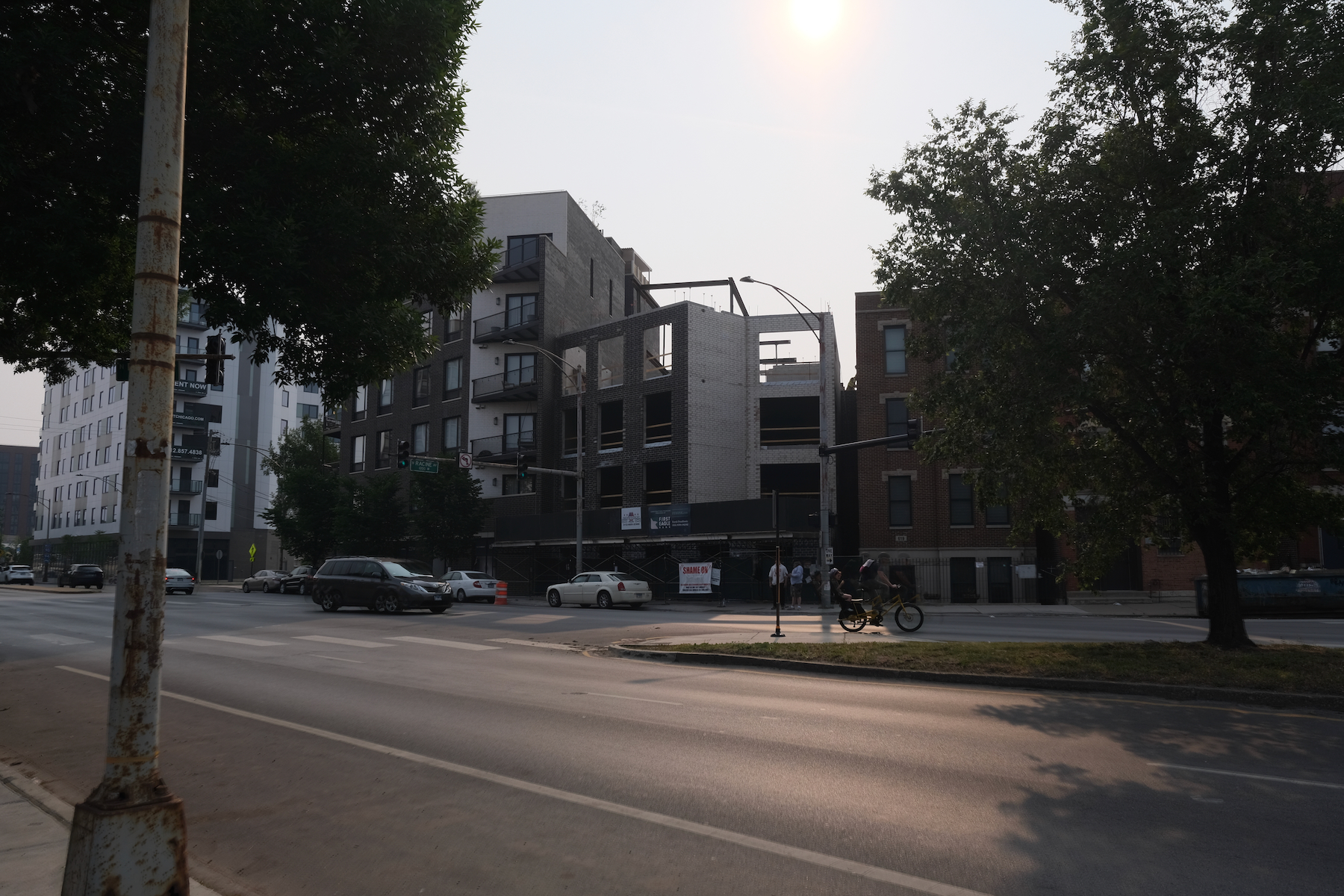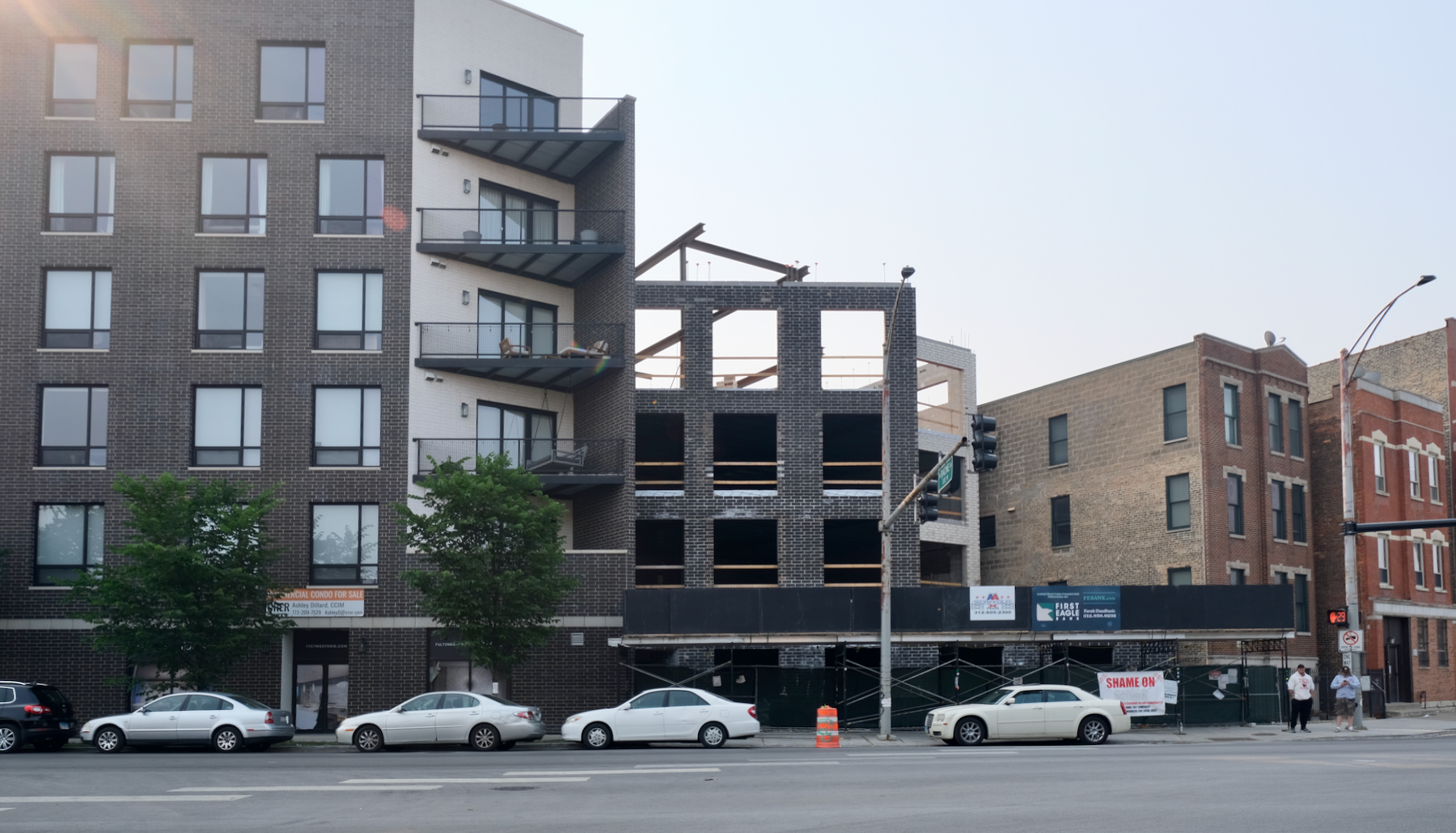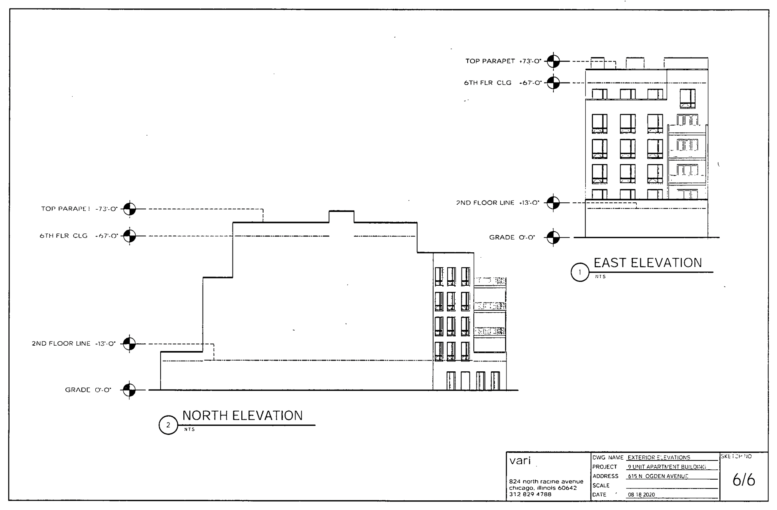The six-story mixed-use building at 613 N Ogden Avenue in West Town continues its ascent, with the street wall now at the fourth level. Developed by Urban Edge Group, the project will yield nine residential units above ground-level retail. The plan also includes a ground-level garage for up to 11 vehicles, accompanied by an elevator.

613 N Ogden Avenue. Photo by Jack Crawford
Vari Architects is responsible for the 67-foot structure’s design. As outlined in the planning documents, the building will fit the trapezoidal lot and feature a blend of terraced setbacks and stacked balconies. The highest residential unit will have three deck areas, including a private rooftop deck.

613 N Ogden Avenue. Photo by Jack Crawford
The project is close to the intersection of Milwaukee, Ogden, and Chicago Streets, a two-minute walk away. Public transportation via Routes 56 and 66 bus services are accessible from this point. For CTA L Blue Line users, the Chicago station is also situated beneath this intersection.

613 N Ogden Avenue. Photo by Jack Crawford
Urban Edge Group, apart from planning the project, is also serving as the general contractor. A concrete timeline for the project’s completion has not been indicated as of now.
Subscribe to YIMBY’s daily e-mail
Follow YIMBYgram for real-time photo updates
Like YIMBY on Facebook
Follow YIMBY’s Twitter for the latest in YIMBYnews


I’m gonna guess Urban Edge Group had this one wrapped in cinder block. Ew!
IMO it should have been taller and not included 11 parking spots right near the CTA
I can’t see from the other angles but is that brick wall against the neighboring balconies from the new building or part of the existing one? That would super suck if the new building was doing that.
It’s part of the existing building