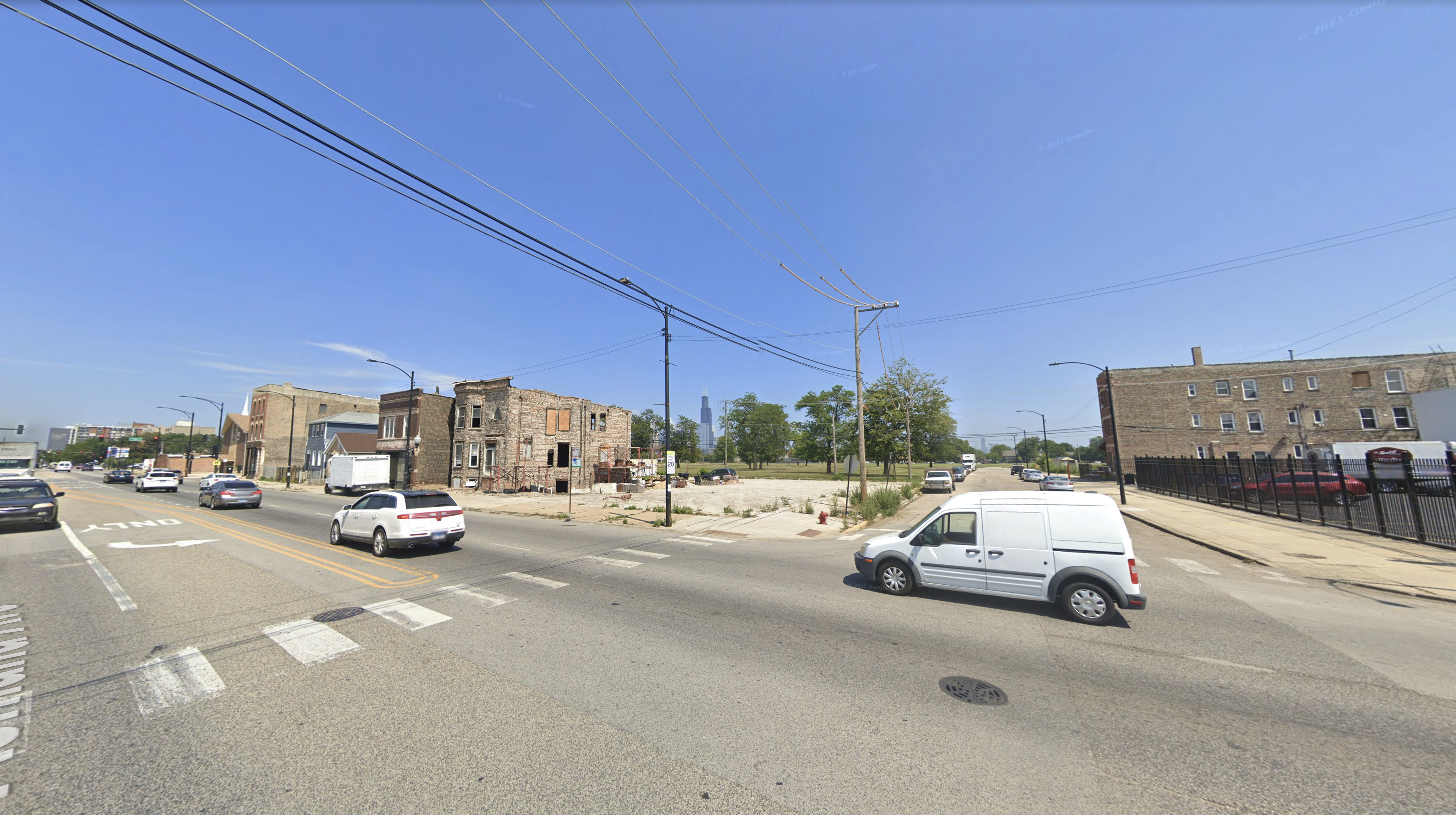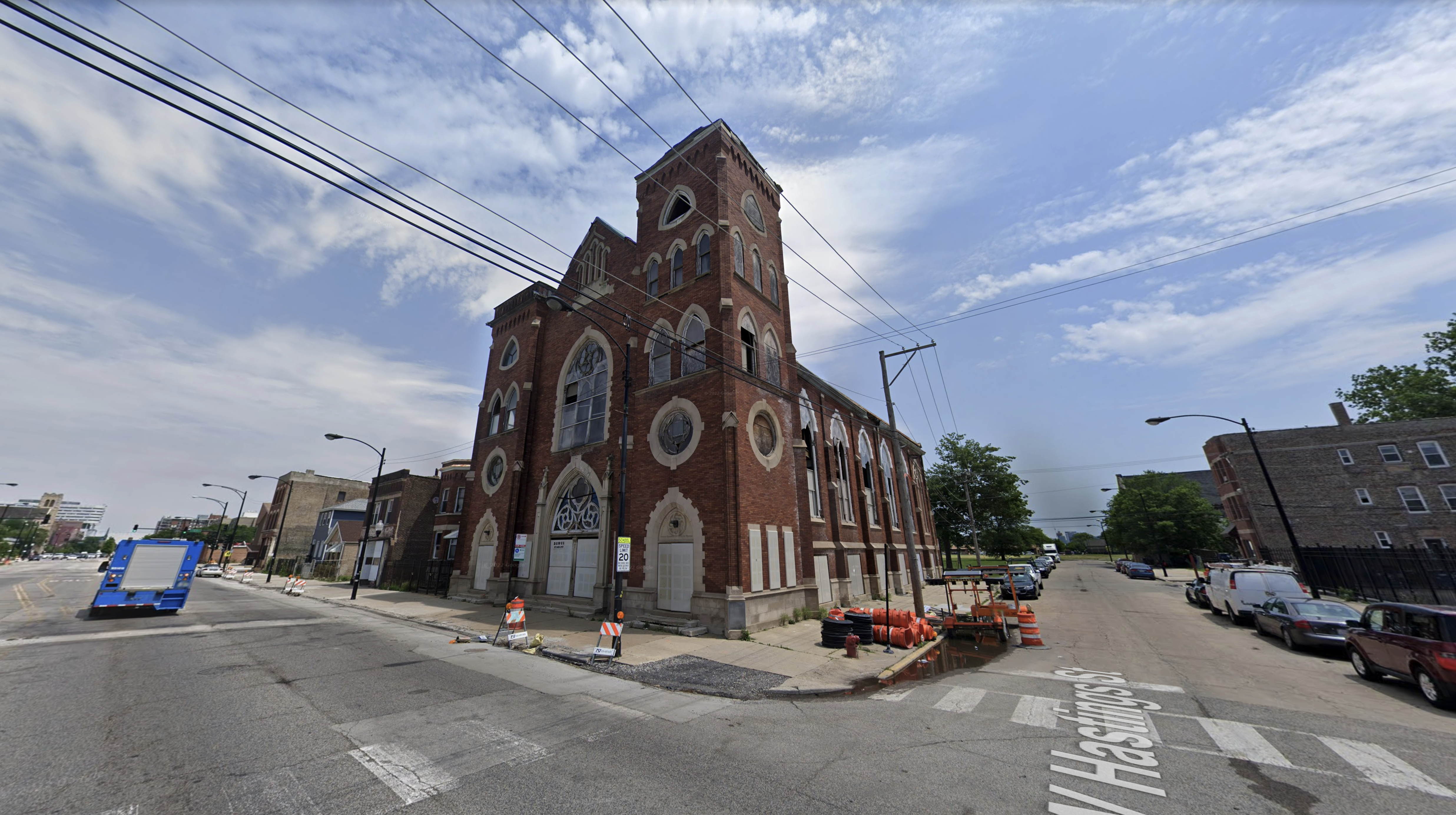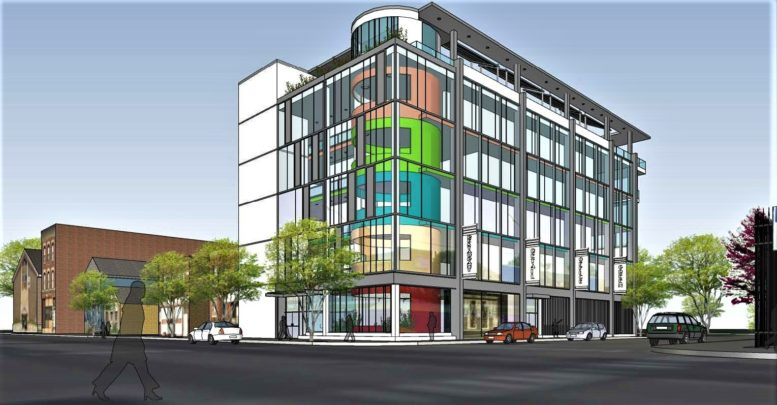An initial foundation and basement permit has been issued for a new commercial development located at 1323 S Ashland Avenue in Little Italy. The project will include a six-story commercial building with office space, retail, and a rooftop garden, occupying 48,000 square feet in total. The site is owned under development by 4S Bay Partners, having previously been occupied by the St. Stephenson Missionary Baptist Church. According to an article by Block Club Chicago, the office spaces will be oriented towards community service and nonprofit organizations.

1323 S Ashland Avenue via Google Maps

1323 S Ashland Avenue prior to demolition via Google Maps
The listed architect for the project is Bauer Latoza Studio. The submitted filing indicates the inclusion of a rooftop garden in the design. A rendering for the 80-foot structure shows a colorful mix of stacked cylindrical volumes encased within a glass and metal curtainwall facade.
Plans call for four underground parking spaces and one loading dock. As for public transportation, the closest bus routes are 9, X9, and 12 all located at Ashland & Roosevelt via a three-minute walk north. Meanwhile, the two closest CTA stations are Polk and 18th, each offering Pink Line service and each a 12-minute walk from the site.
The general contractor for the project is ACCEL Construction Services Group. The reported construction cost of this first phase of the project is $3 million, while an estimated completion date has been indicated as mid-2024, according to the developer’s website.
Subscribe to YIMBY’s daily e-mail
Follow YIMBYgram for real-time photo updates
Like YIMBY on Facebook
Follow YIMBY’s Twitter for the latest in YIMBYnews


Wow. What a complete failure in policy. I’m sure the church needed tremendous attention, but that’s not enough reason for its complete erasure. And to be replaced by this already-stale commercial structure? Wow.
Just brutal stuff
While I have no knowledge of the condition of the church prior to demo, adaptive reuse of it would be far preferable to this…oof.
Besides this being a totally ridiculous structure which brings nothing to the neighborhood that is crying out for updated design, who is Accel Construction? What other GC work have they done? How long have they been in business? Were they prequalified to do this job and who are they
prequalified with….to do what? This is crazy and why do we always get the hand me downs?
this makes me what to weep.
The building is fine, the tragedy is demolishing the historic church in order to build it.