Work is progressing on the Obama Presidential Center in Jackson Park, with the main tower now reaching around one-third of its final height. The Obama Foundation is overseeing the development of this complex, set to include three public buildings: a museum, a forum building, and a new library branch.
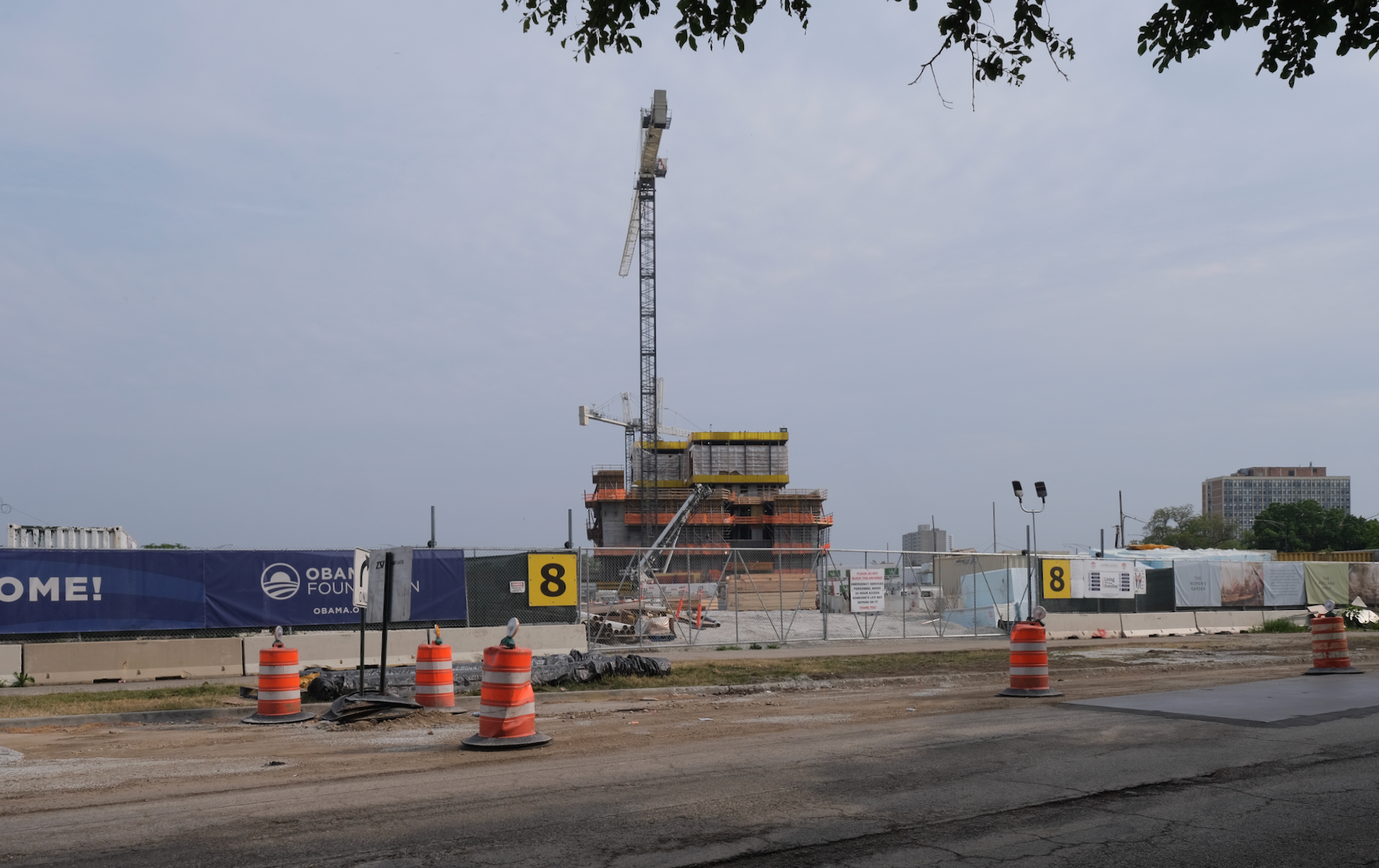
Obama Presidential Center. Photo by Jack Crawford
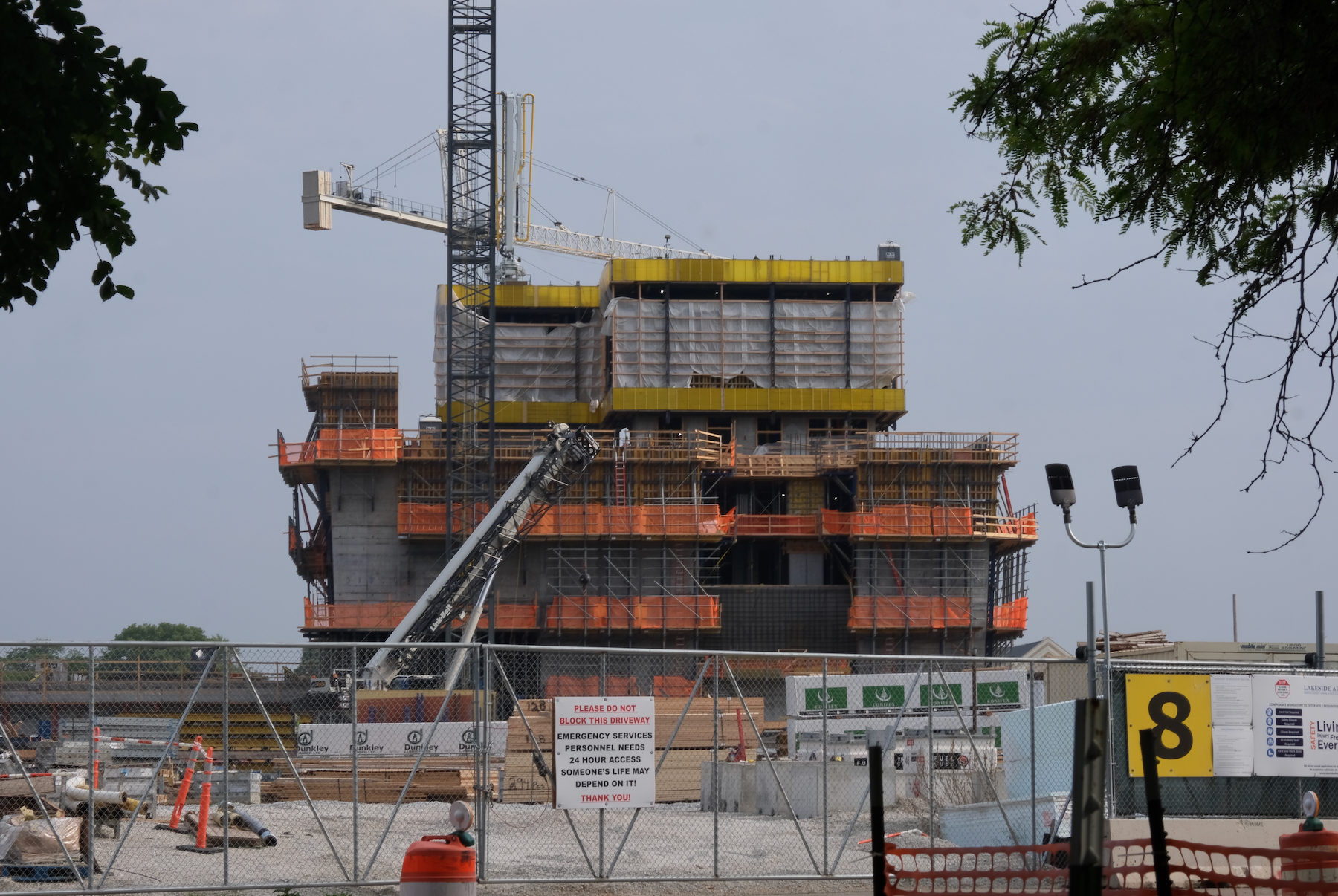
Obama Presidential Center. Photo by Jack Crawford
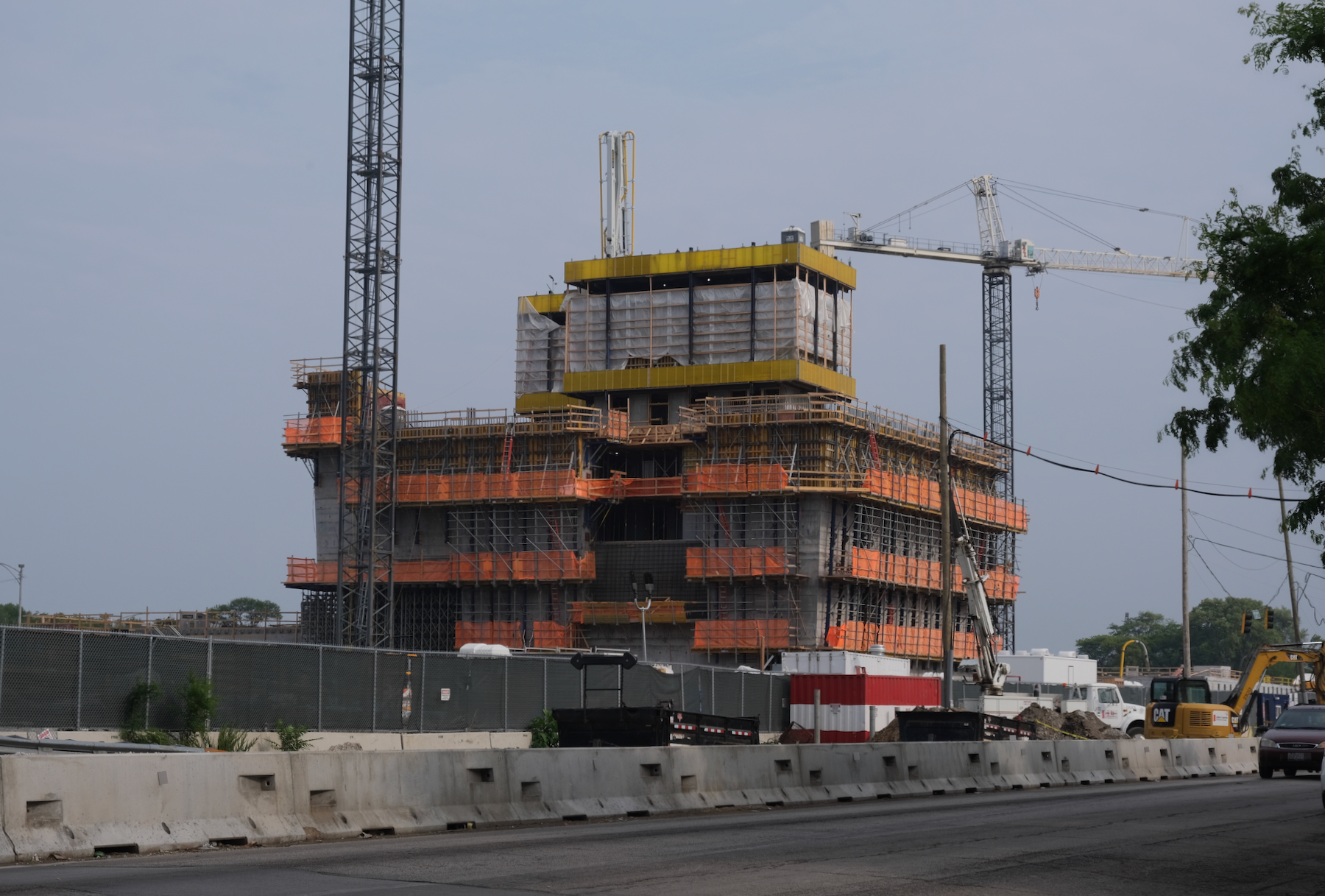
Obama Presidential Center. Photo by Jack Crawford
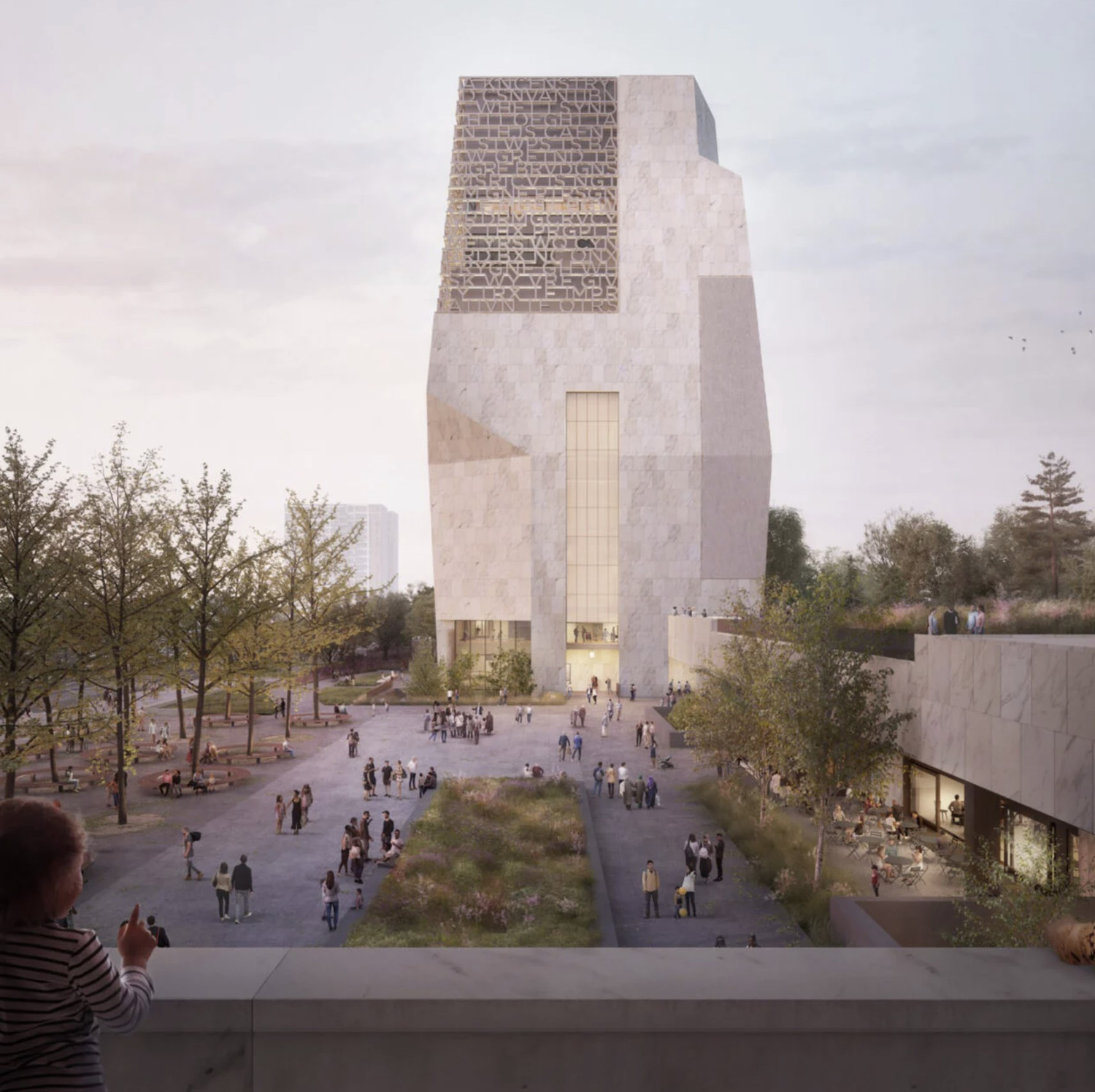
Obama Presidential Center. Rendering by Tod Williams Billie Tsien Architects
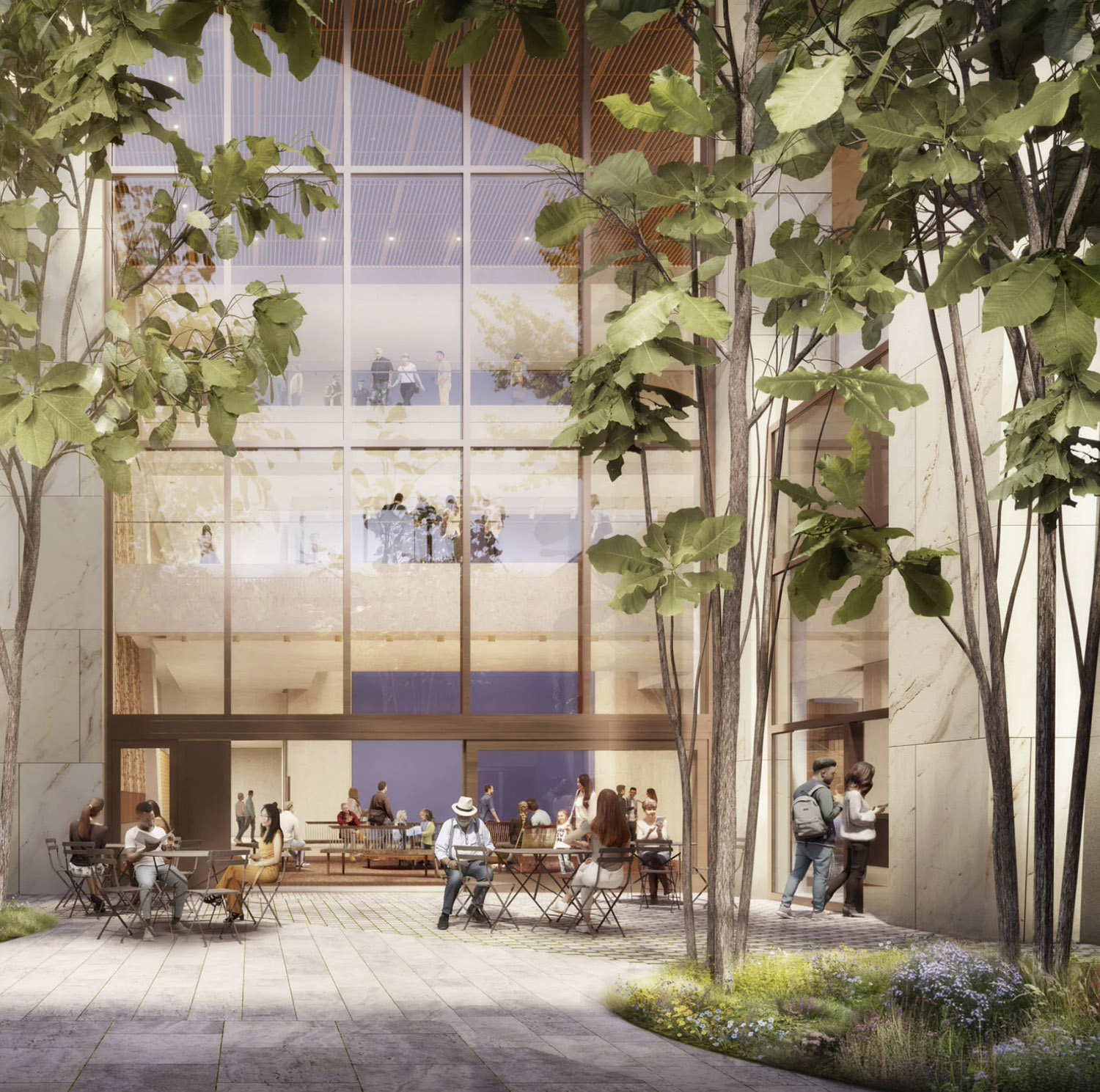
Obama Presidential Center. Rendering by Tod Williams Billie Tsien Architects
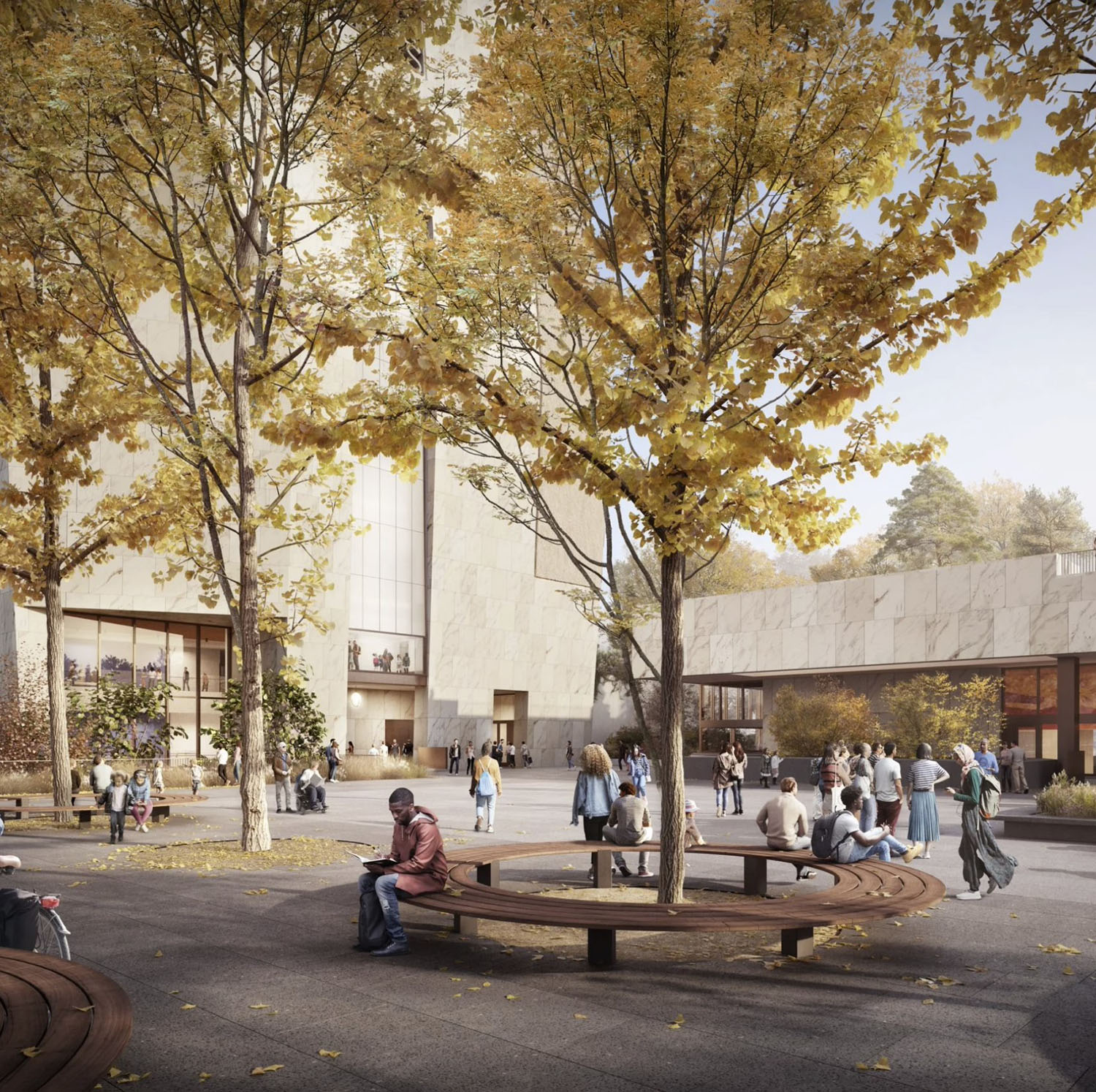
Obama Presidential Center. Rendering by Tod Williams Billie Tsien Architects
The main structure in the complex is the 235-foot museum. This will house interactive exhibits on President Obama’s presidency, along with artifacts from before and after his tenure. The museum will also offer public engagement with current issues through dynamic programs like panel discussions and lectures.
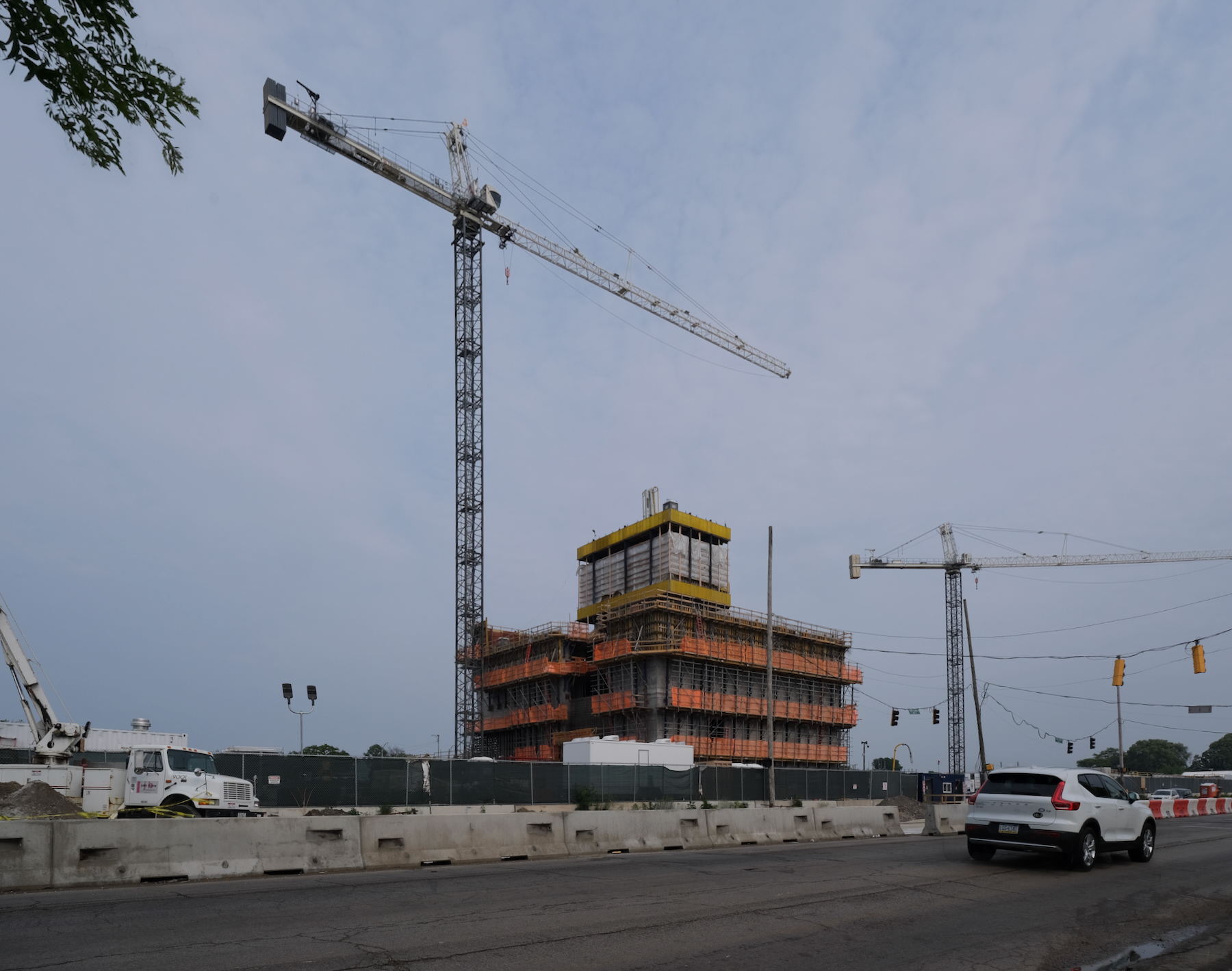
Obama Presidential Center. Photo by Jack Crawford
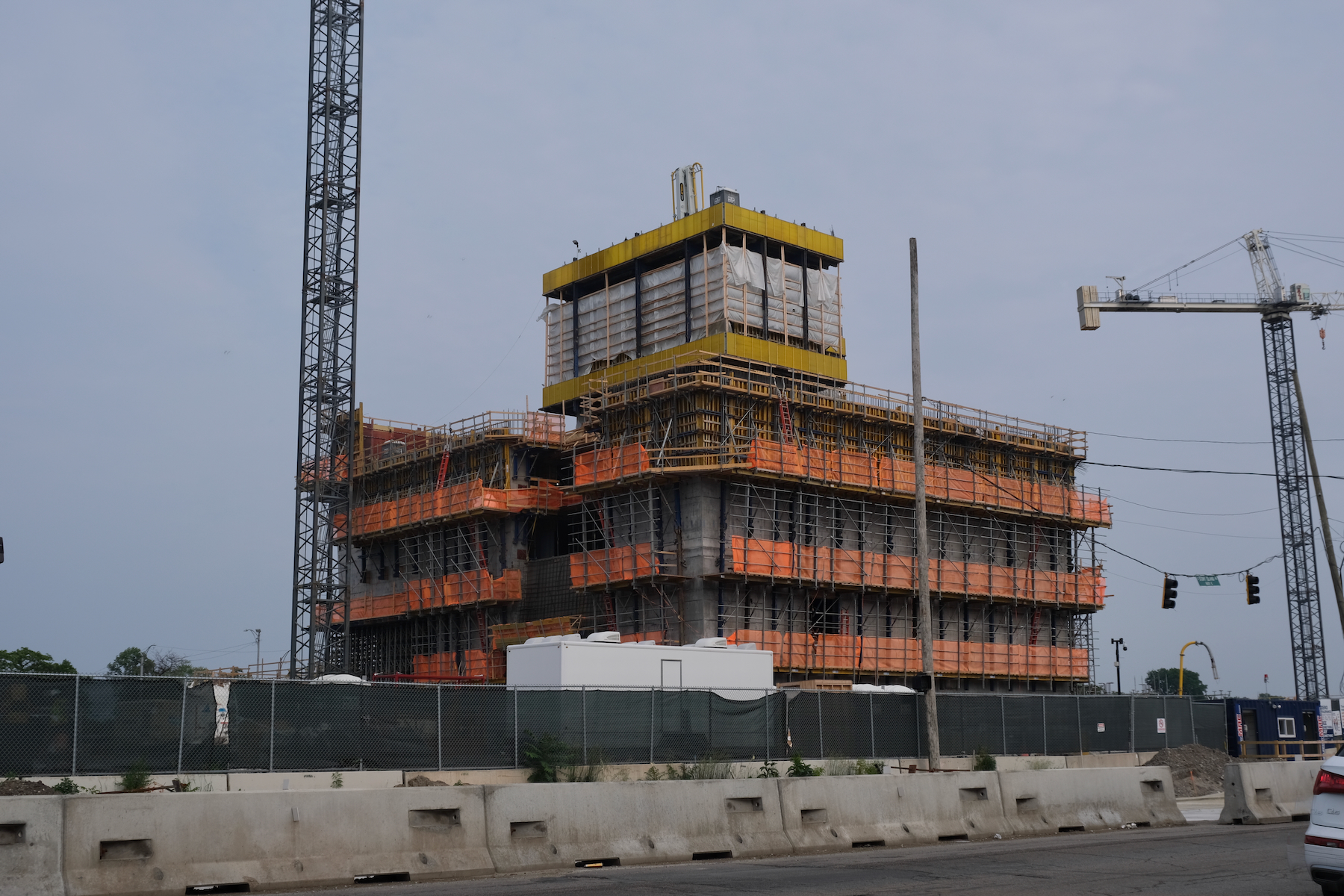
Obama Presidential Center. Photo by Jack Crawford
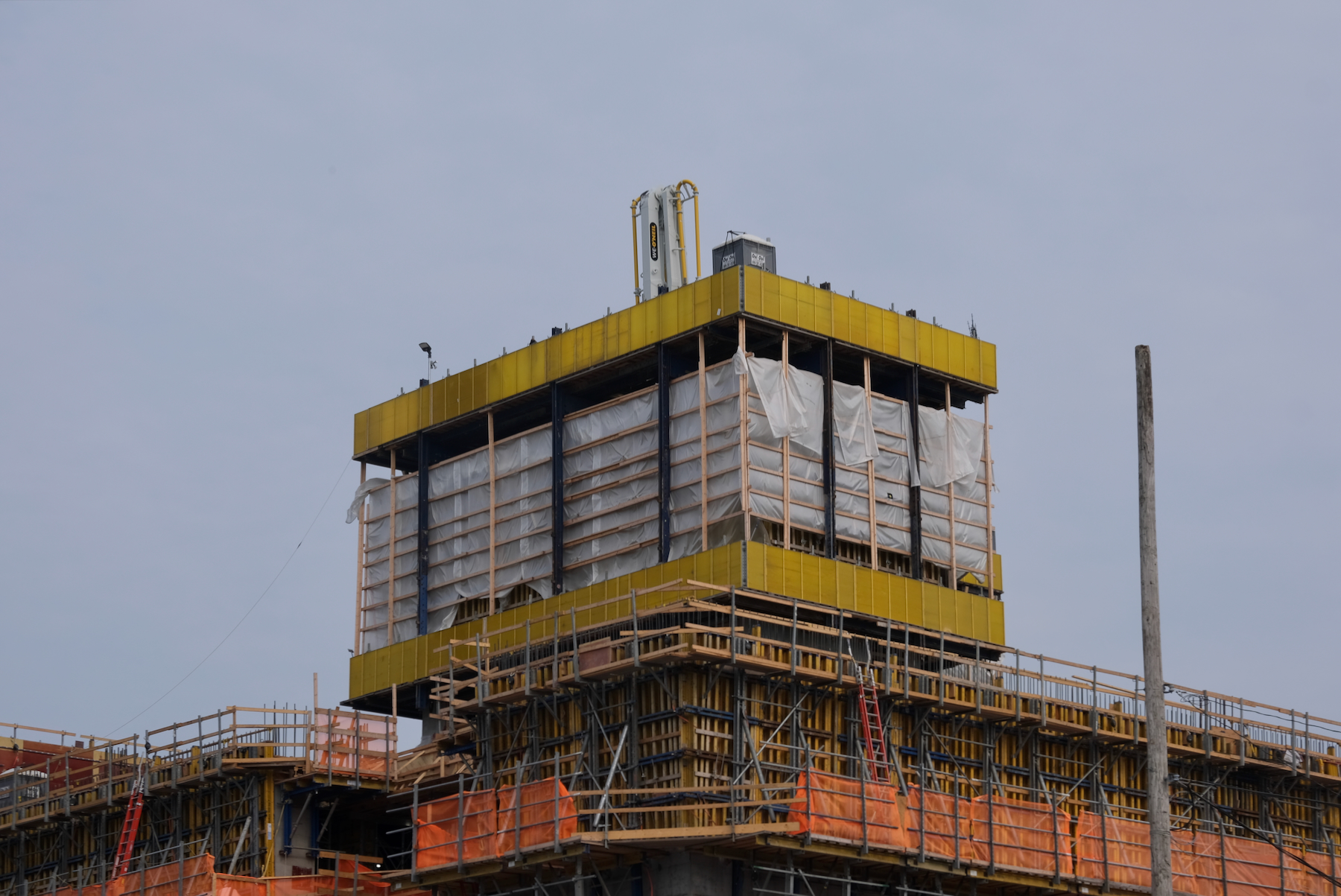
Obama Presidential Center. Photo by Jack Crawford
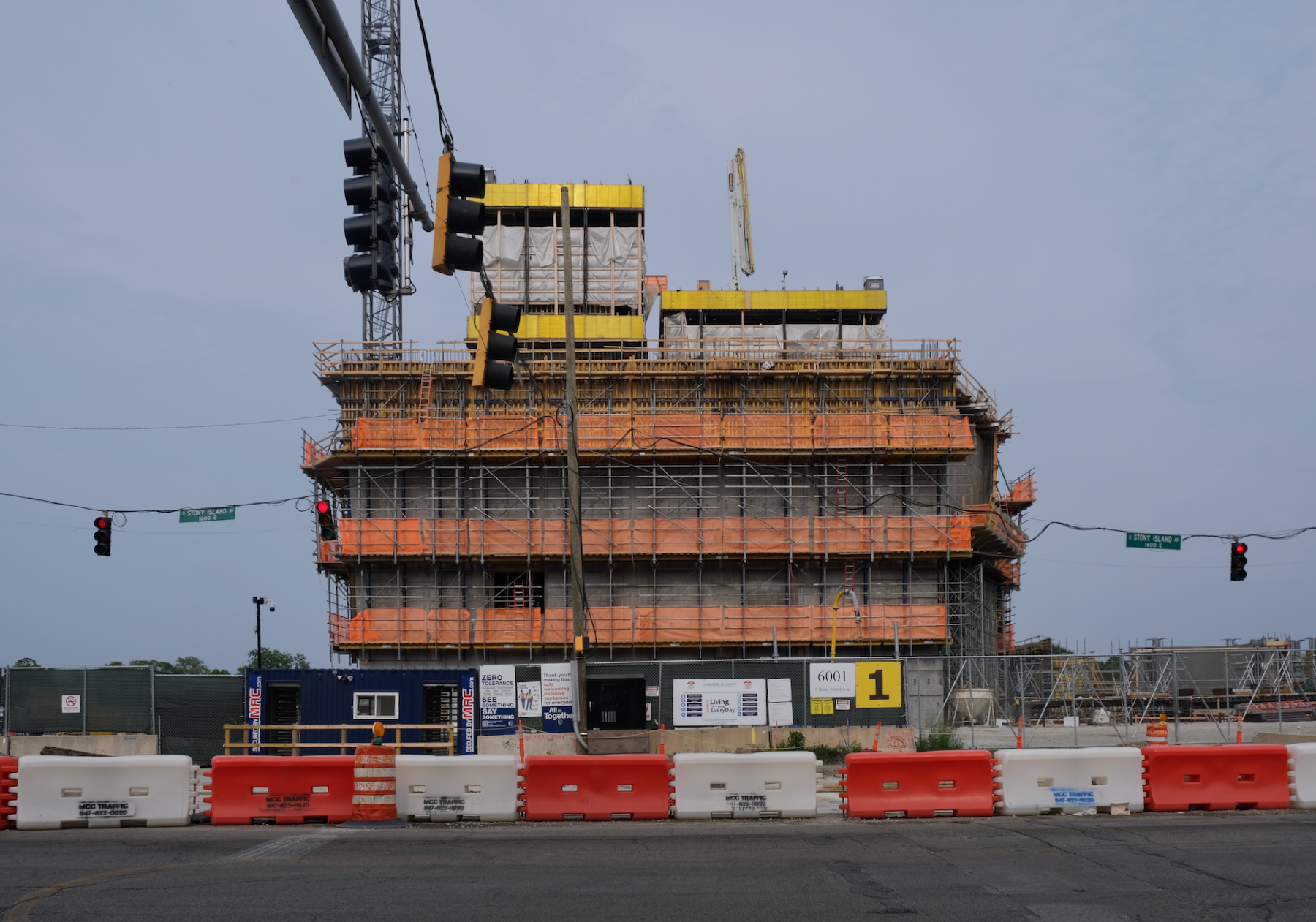
Obama Presidential Center. Photo by Jack Crawford
The Forum Building is designed as a hub for civic activities, providing a space where people can gather to discuss community issues. It will house versatile meeting rooms, educational spaces for programs such as digital literacy classes or career preparedness workshops, offices for local nonprofits, and various amenities including a restaurant, lecture hall, bookstore, gift shop, café, and rooftop terrace.
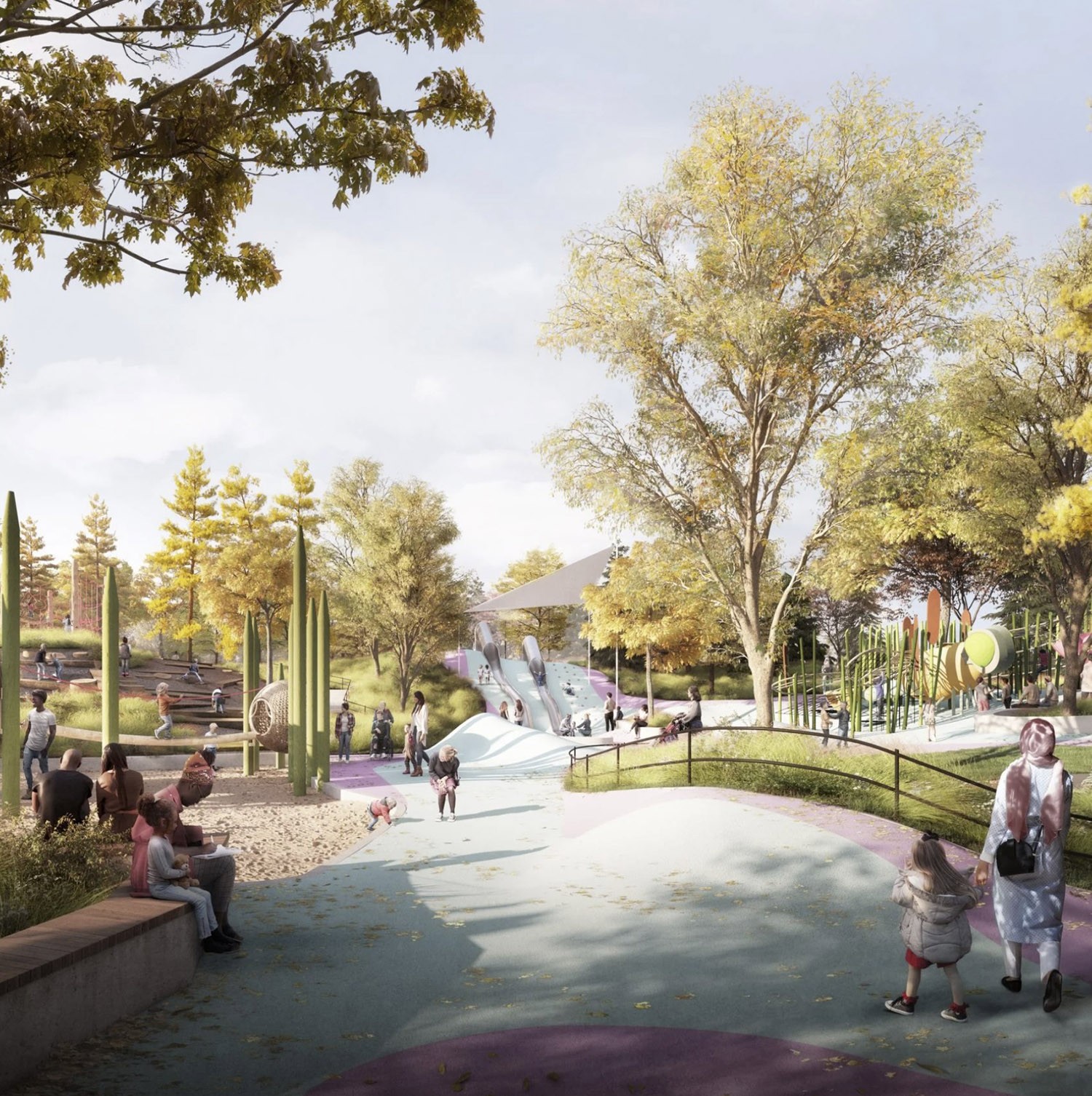
Obama Presidential Center. Rendering by Tod Williams Billie Tsien Architects
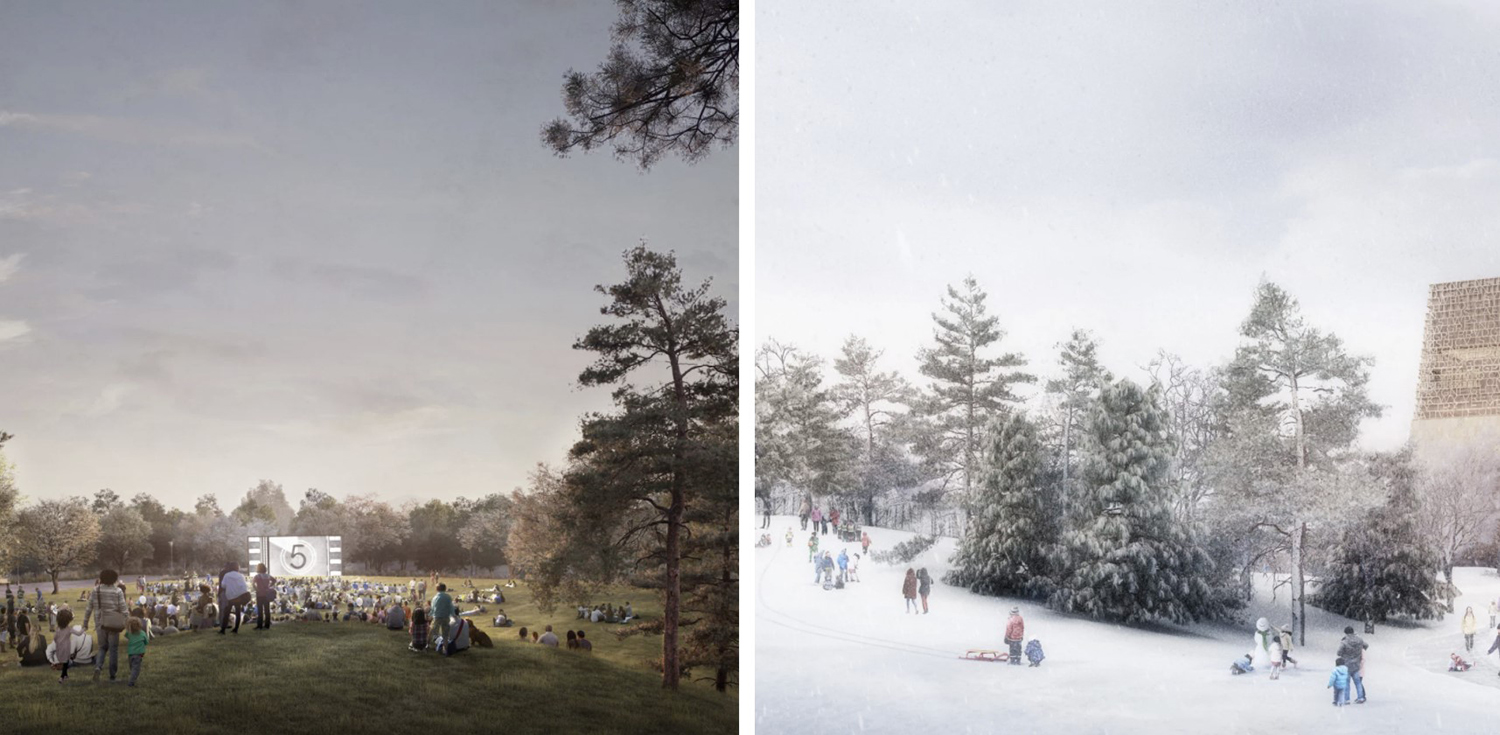
Obama Presidential Center. Rendering by Tod Williams Billie Tsien Architects
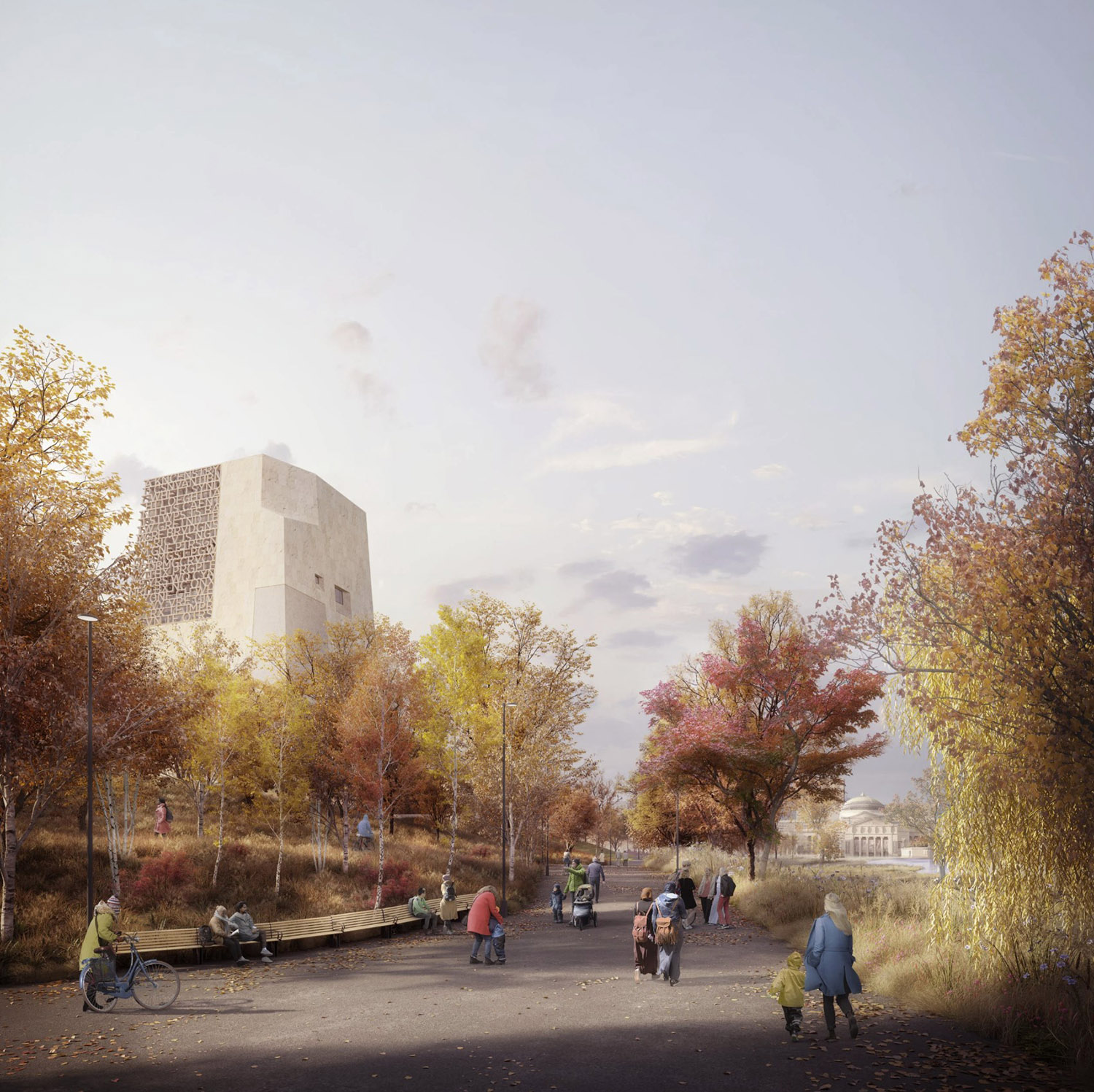
Obama Presidential Center. Rendering by Tod Williams Billie Tsien Architects
The third building in the complex is a new branch of the Chicago Library. It will offer informational resources, vocational aids, interactive spaces for children, and a rooftop garden.
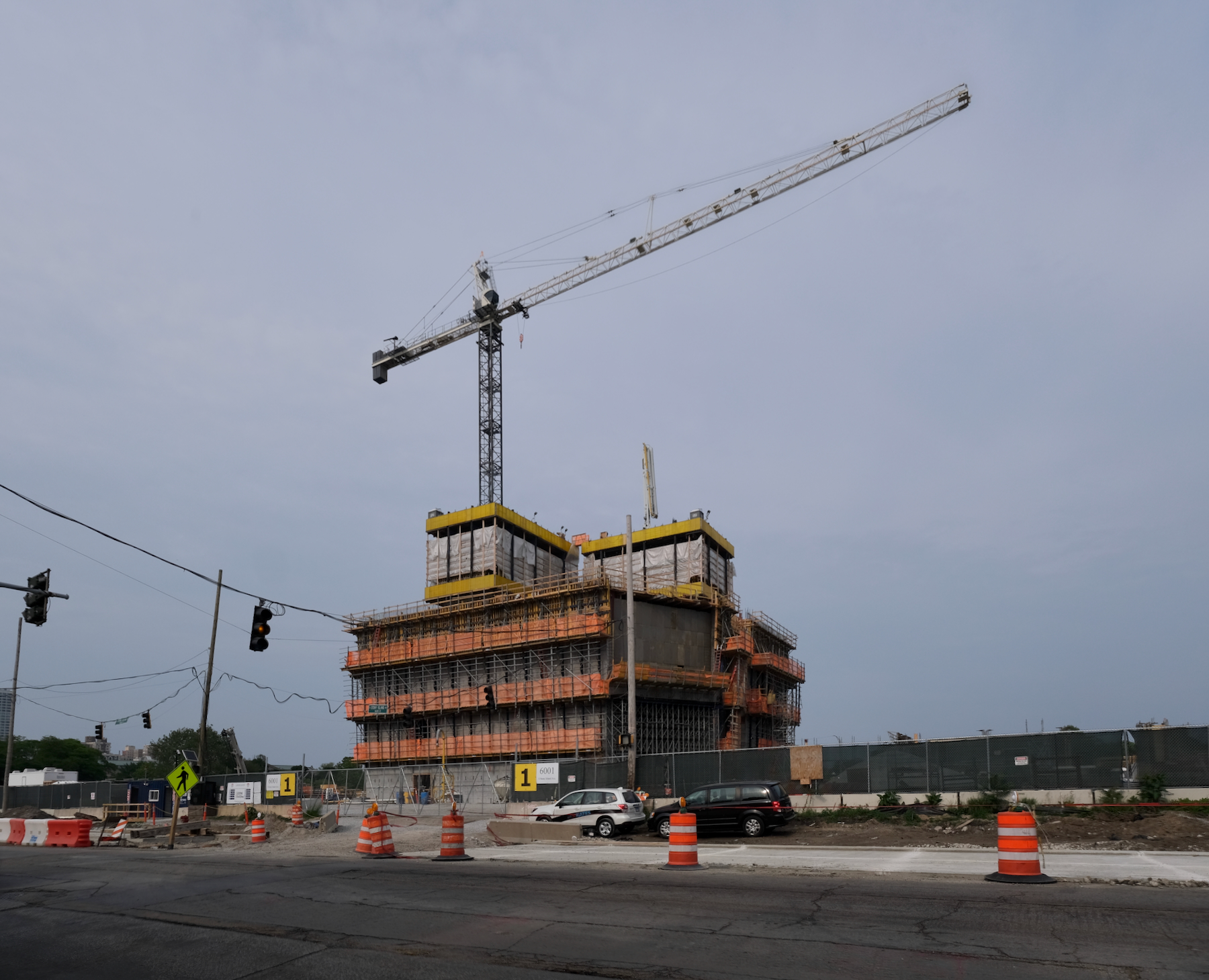
Obama Presidential Center. Photo by Jack Crawford
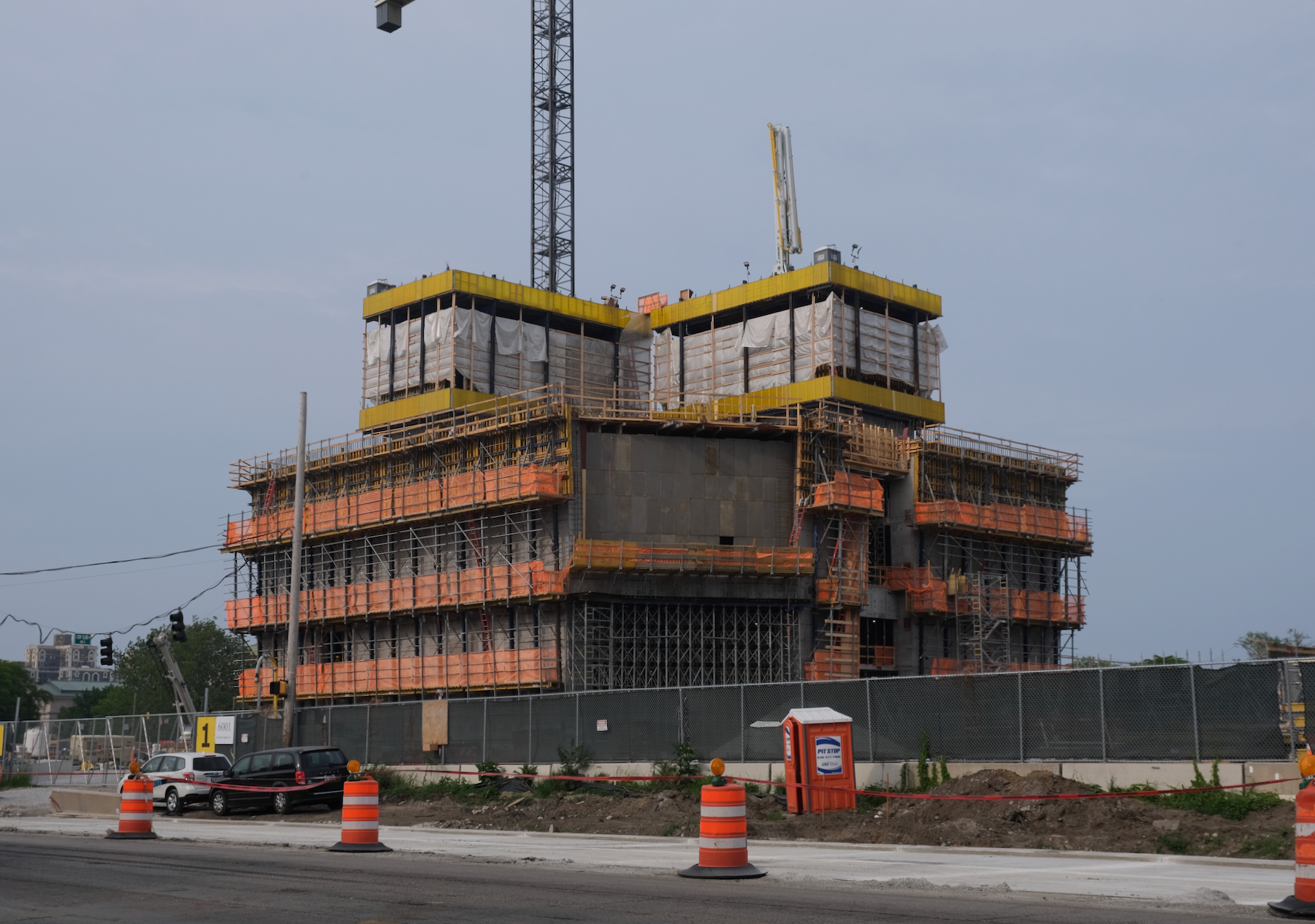
Obama Presidential Center. Photo by Jack Crawford
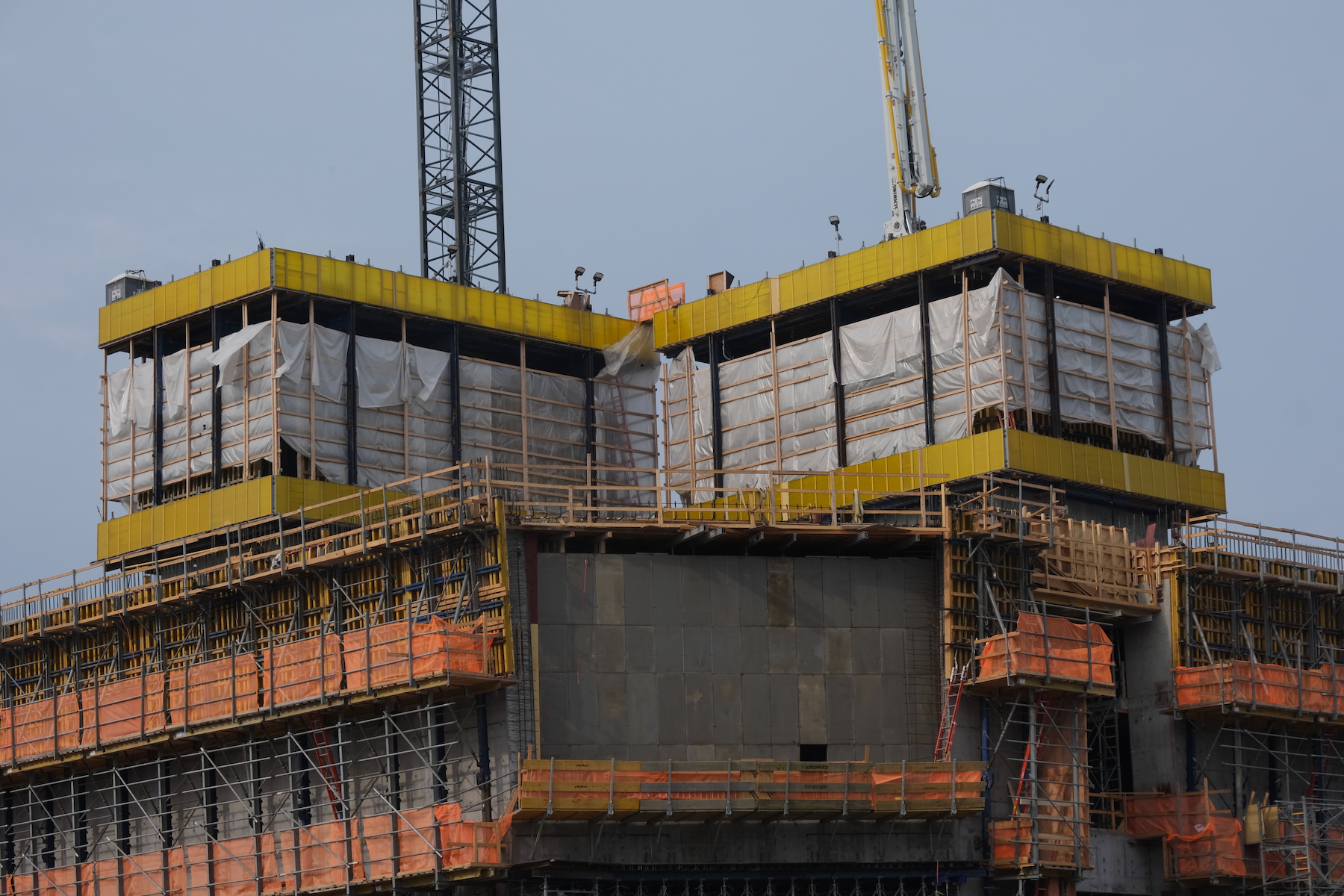
Obama Presidential Center. Photo by Jack Crawford
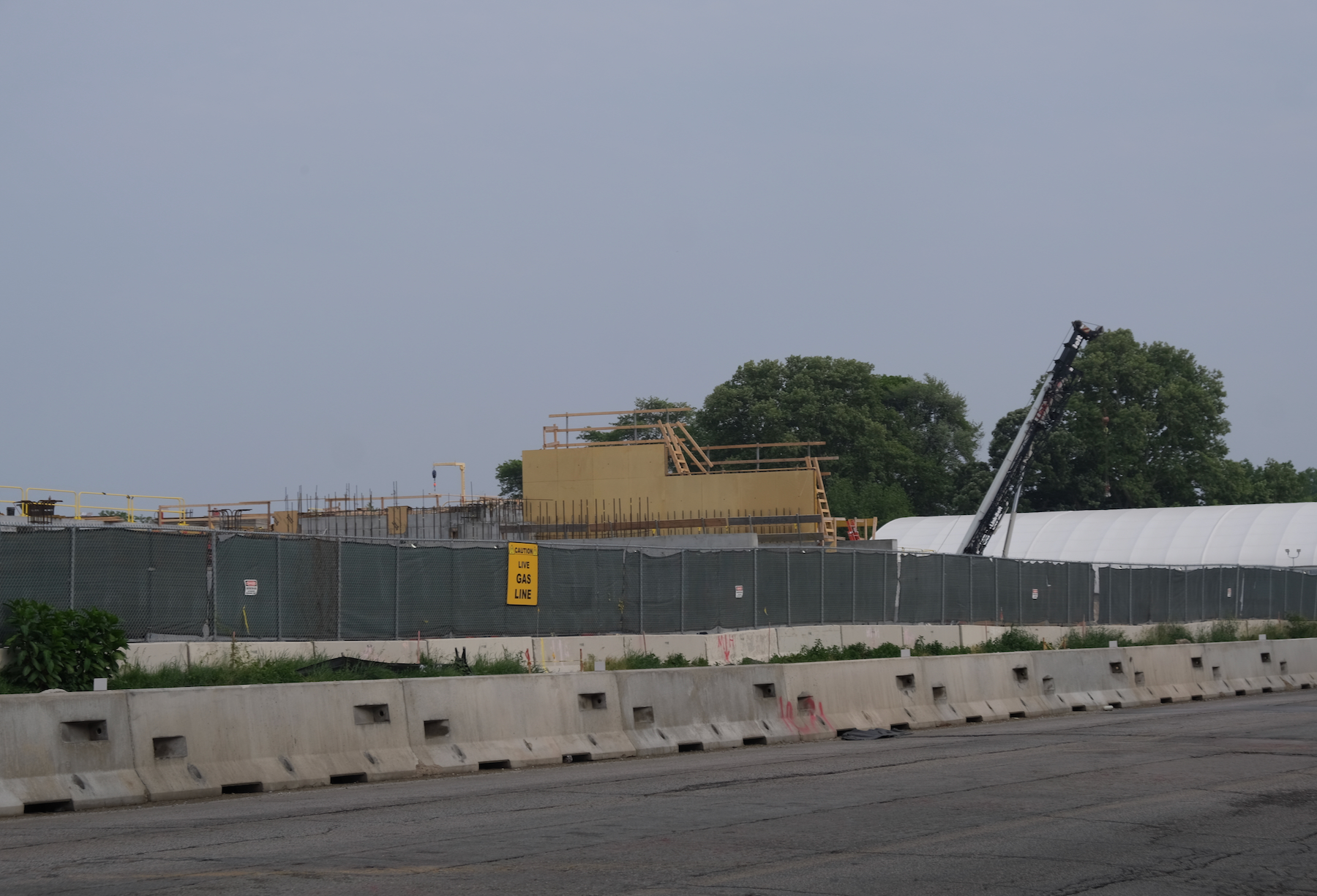
Obama Presidential Center. Photo by Jack Crawford
Tod Williams Billie Tsien Architects and Interactive Design Architects are the lead architects on this project, with Michael van Valkenburgh Associates, Site Design Group, and Living Habitats handling the landscape design. Each building features a tan masonry façade and large curtain wall windows. The museum uniquely showcases a frustum-like shape, with a large portion near the top displaying a quote from the former president in abstract metal lettering.
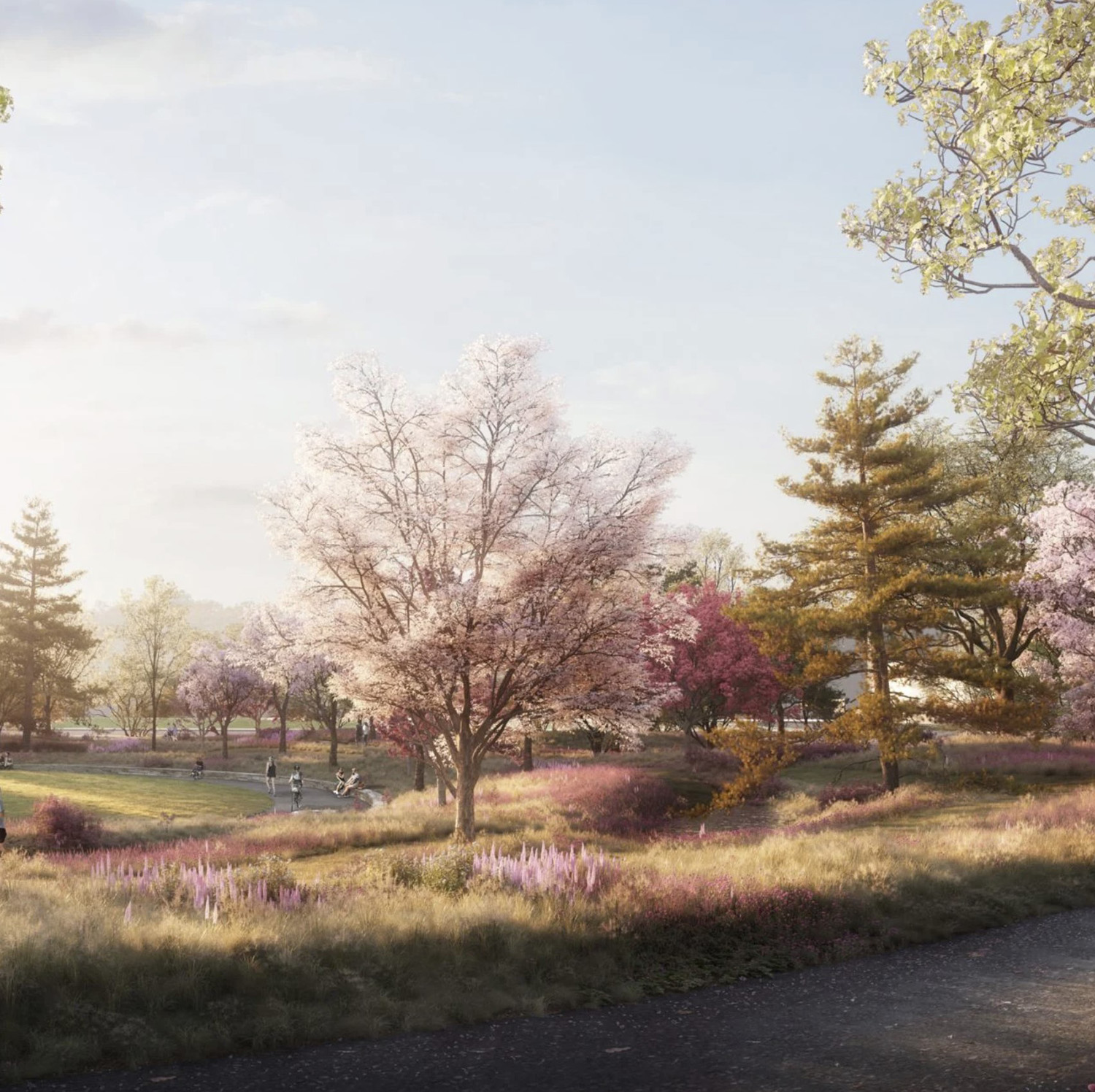
Obama Presidential Center. Rendering by Tod Williams Billie Tsien Architects
The landscape design includes outdoor areas that aim to integrate the Obama Presidential Center into Jackson Park, featuring various play spaces, walkways, a sledding hill, and a pedestrian promenade.
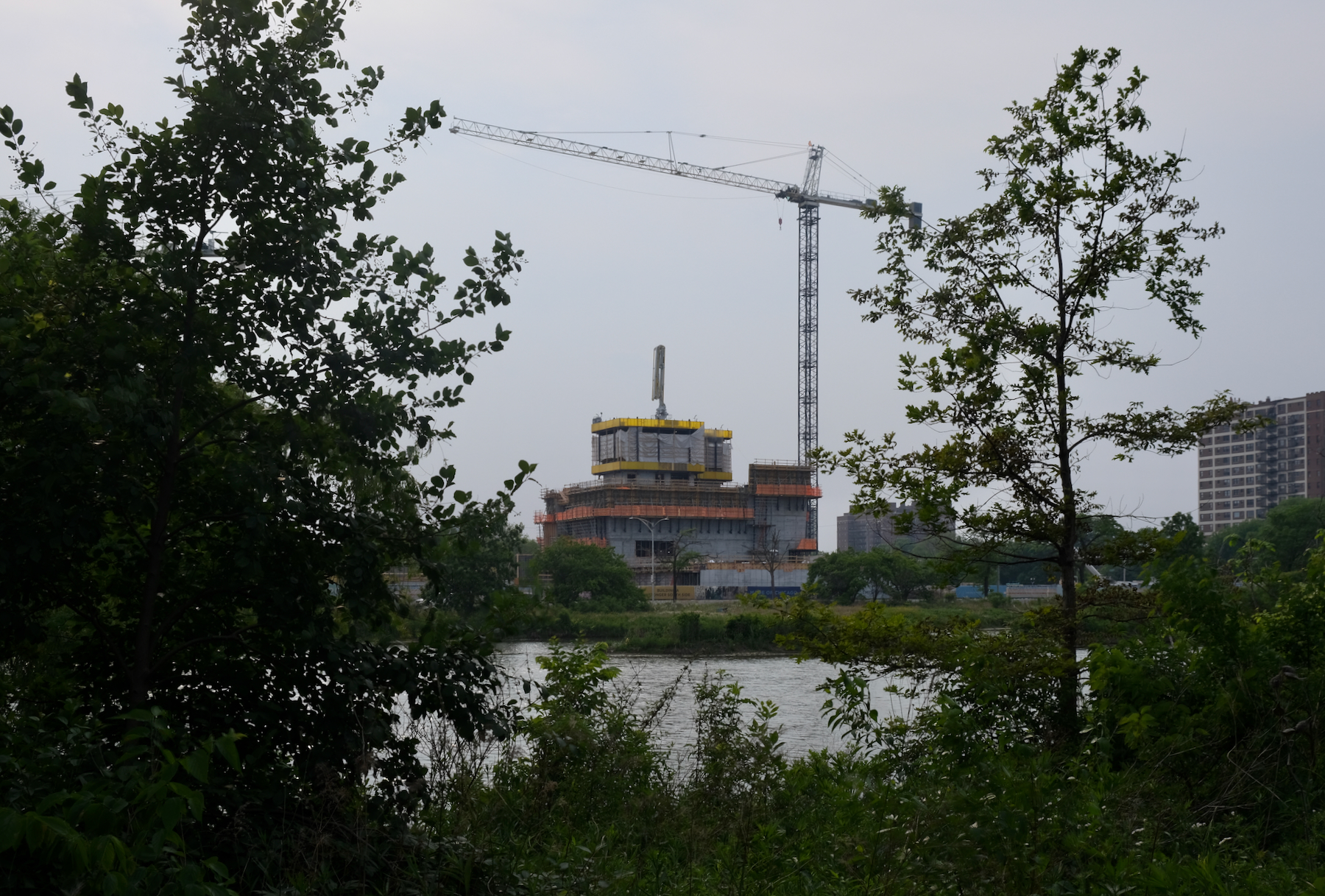
Obama Presidential Center. Photo by Jack Crawford
While the center includes an on-site parking garage, it is also connected to a multitude of public transit options. Visitors can access Bus Routes 2, 6, 15, and 28 from the nearby S Stoney Island Avenue intersection, with additional bus services like Routes 10, 55, 59, and 171 within a 10-minute radius. Metra trains also stop at the nearby University of Chicago/59th Street station.
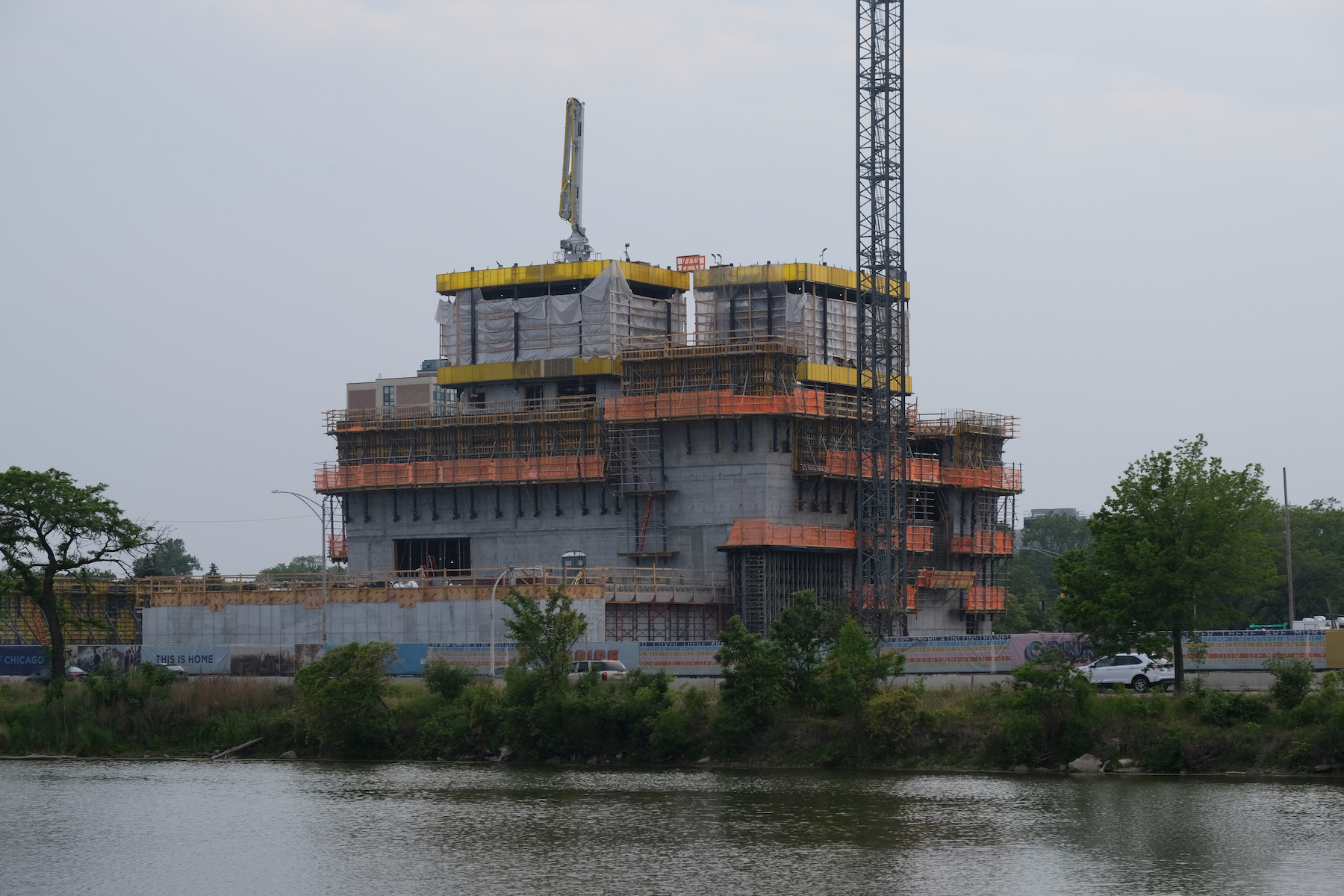
Obama Presidential Center. Photo by Jack Crawford
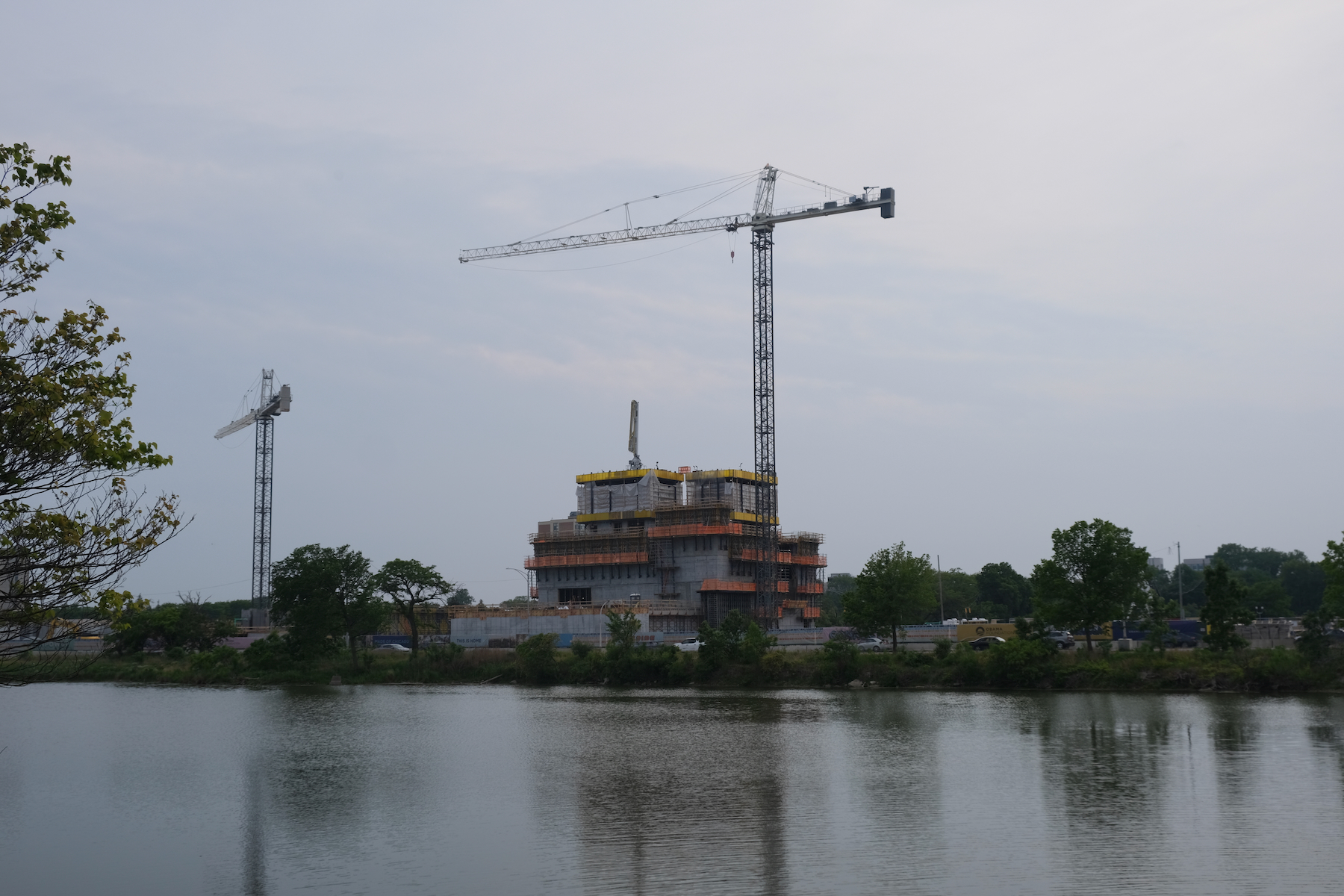
Obama Presidential Center. Photo by Jack Crawford
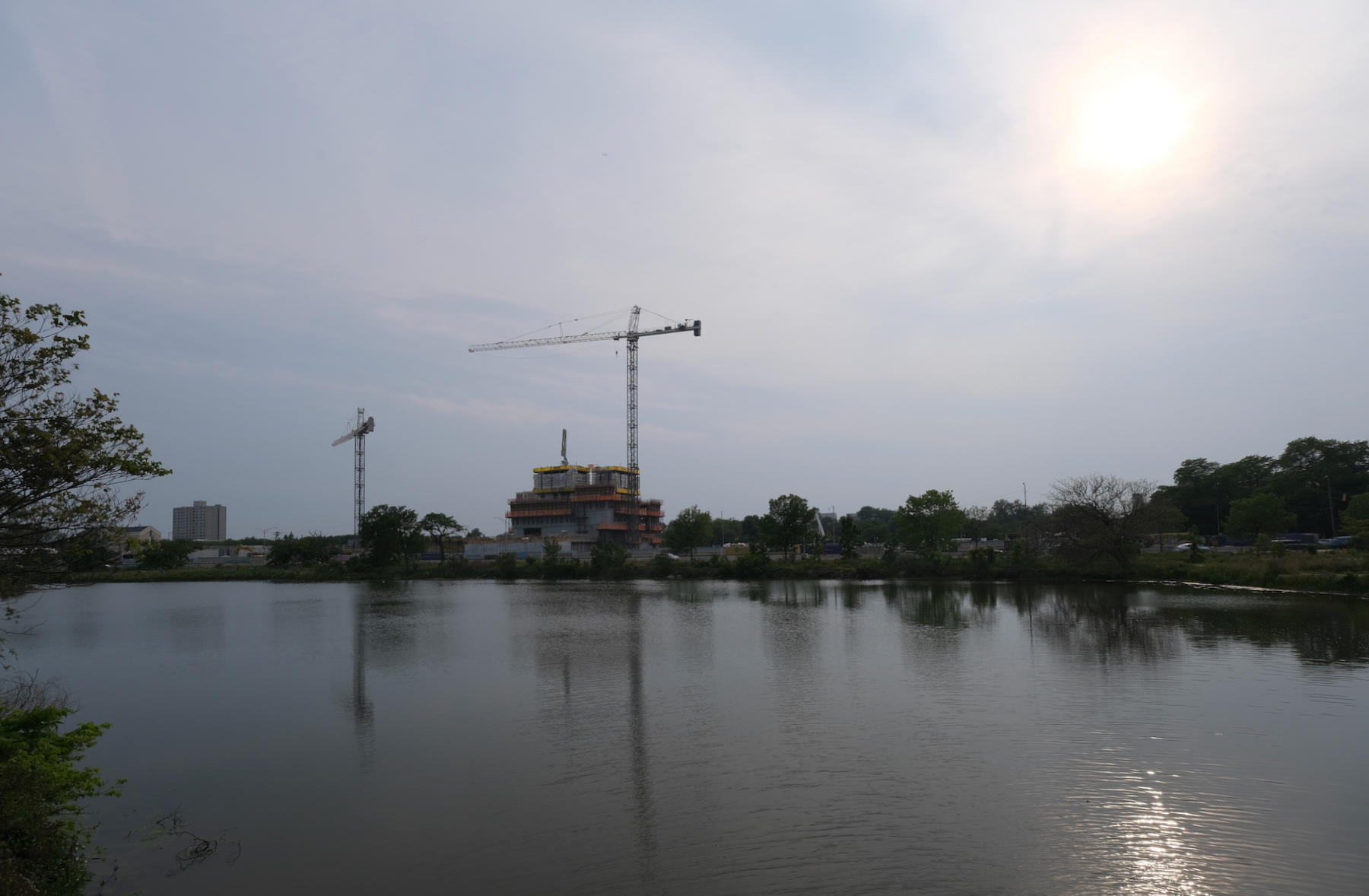
Obama Presidential Center. Photo by Jack Crawford
Lakeside Alliance, a consortium comprising Brown & Momen Inc., Powers & Sons Construction Company, Safeway Construction Company, UJAMAA Construction Inc., and Turner Construction Co., is handling construction for the reportedly $830 million project, with a projected opening in 2025.
Subscribe to YIMBY’s daily e-mail
Follow YIMBYgram for real-time photo updates
Like YIMBY on Facebook
Follow YIMBY’s Twitter for the latest in YIMBYnews

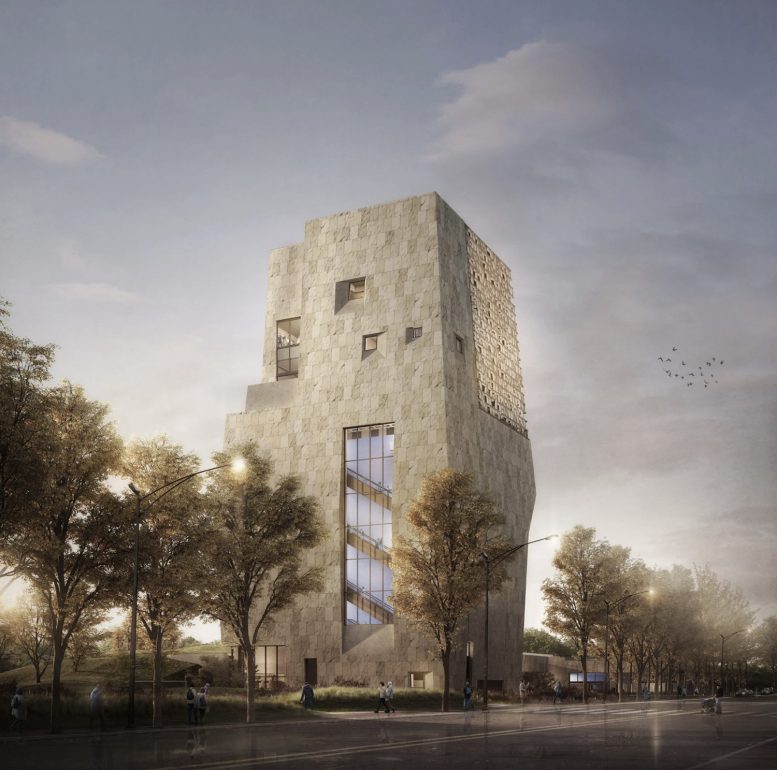
BRAVO, BRAVO, YES! YES! YES!
BEING A SOLID NEW YORKER OF 76 YEARS, HAVING LIVED AMONGST ‘GIANT’ STRUCTURES MOST OF MY LIFE –
IT IS MY OPINION THAT:
GREAT EVENTS, ACCOMPLISHED BY EQUALLY GIFTED HUMANS, HAVING ADVANCED THE HUMAN SPECIES … THEIR MEMORY SHOULD BE OF A CERTAIN … IMPACT.
THIS DESIGN THEREFORE, (AGAIN, IN MY OPINION) – IS FITTING.
Can somebody translate this?
He likes Obama.
He likes this design.
He thinks Obama deserves an iconic structure.
He thinks this structure will be iconic.
I really love this for the area. Isn’t there also suppose to be a redesigned golf course by Tiger Woods or some associates? I hope this grand scheme brings more quality to the area without pushing out the people who live there.
Glad to see this important project progressing.
It’s unfortunate that the OPC team really didn’t understand the impact that the construction has had on the community, specifically the traffic tie ups, poor signage on the reconfigured road ways, road closures, and the lack of lighting in some of these areas. This has been literally life changing for many of us trying to maneuver through the area to just get to our respective homes. I think they’ve disrespected the community and took us for granite that we would be OK with this madness.
granted*
As someone who lives in a different neighborhood, I can’t tell if any of those are valid criticism or a NIMBY has found his way onto YIMBY. Is it really that bad or are you mildly (and temporarily) inconvenienced by a major investment in your neighborhood?
Right? Looks like they closed one or two streets… with plenty of alt routes available.
I know traffic in Chicago is terrible, but there are plenty of alt options (METRA judging by this person’s post) to get to/from work.
From the rendering at least, it does have a kind of bunker/monolith look to it. Is this supposed to convey something?
It’s pretty easy to find the story behind the design. But here, I Googled it for you:
“The Museum building will be a new landmark for the South Side, welcoming visitors to Jackson Park and marking the Center as an historic civic destination. The Museum building’s design embodies the idea of ascension—of a movement upward from the grassroots. Its form is inspired by the idea of four hands coming together; a recognition that many hands shape a place.
At the top of the Museum sits the Sky Room, a space that will offer visitors a chance to reflect, with extraordinary panoramic views of Lake Michigan to the East, the skyscrapers of downtown Chicago to the North, and the South Side of Chicago to the West and South.”
More background here:obama.org/the-center/
Looks like something out of the Mandalorian.
A great addition to the Southside neighborhood and Chicago overall. This area has so much promise and the Obama center can be a game changer. The construction traffic impairment is unfortunate but necessary.
Any ideas of when the actual roadwork will complete. I’d imagine it’d be separate from the actual grounds and building work. It definitely inconveniences me as well.