Demolition has cleared the way for the new Harper Court Phase 2 at 5209 S Harper Avenue in Hyde Park, developed by The University of Chicago in partnership with Trammell Crow and Beacon Capital Partners. The 13-story mixed-use construction, dubbed “Hyde Park Labs,” will comprise of retail and a new medical research office facility with nearly 300,000 square feet of lab space. One-sixth of this floor space will be occupied by The University of Chicago. The project site is situated just west of the railroad tracks, with E 52nd Street to the north, S Lake Park Avenue to the east, E 53rd Street to the south, and S Harper Avenue to the west.
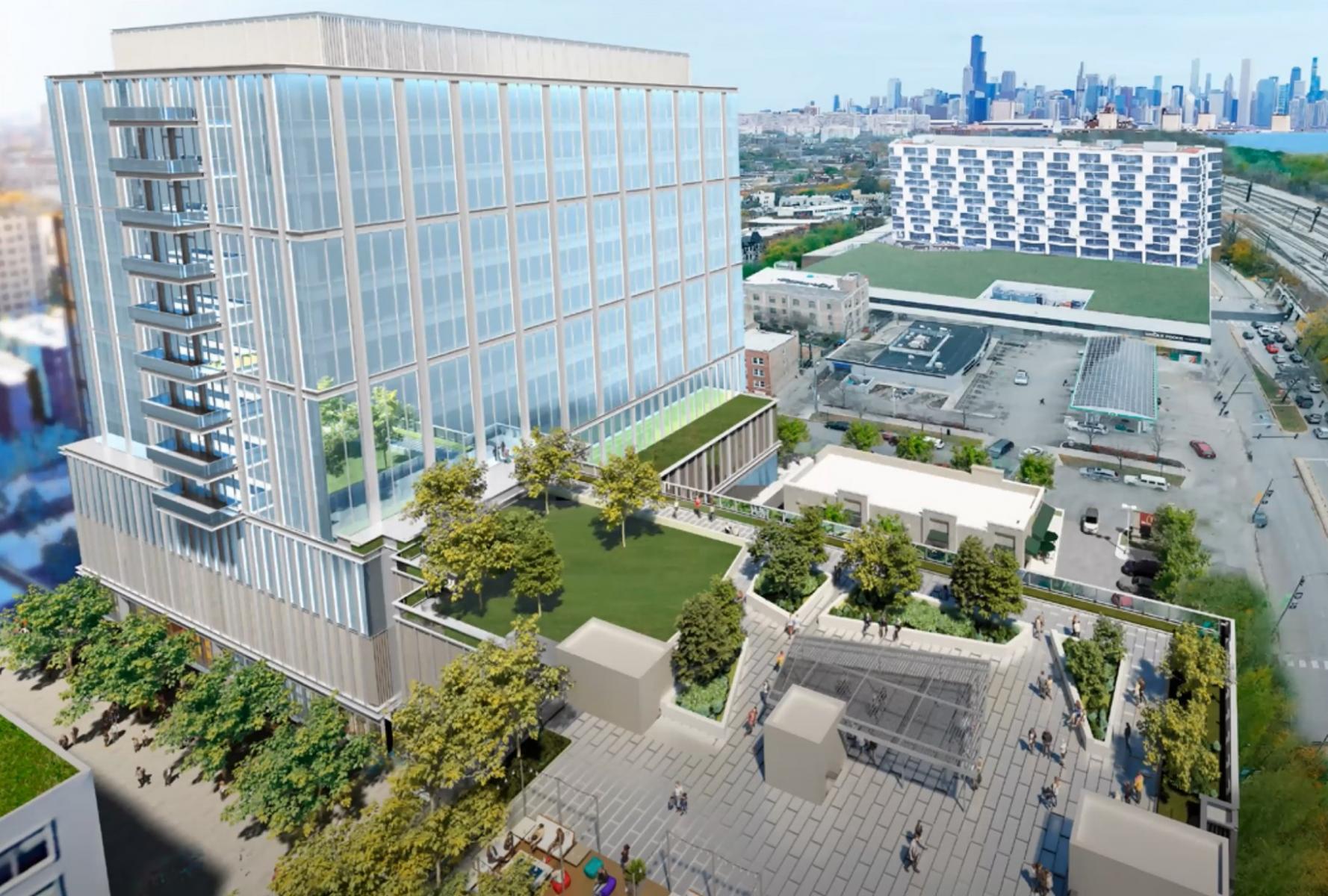
Harper Court Phase 2. Rendering by Elkus Manfredi Architects and Interactive Design Architects
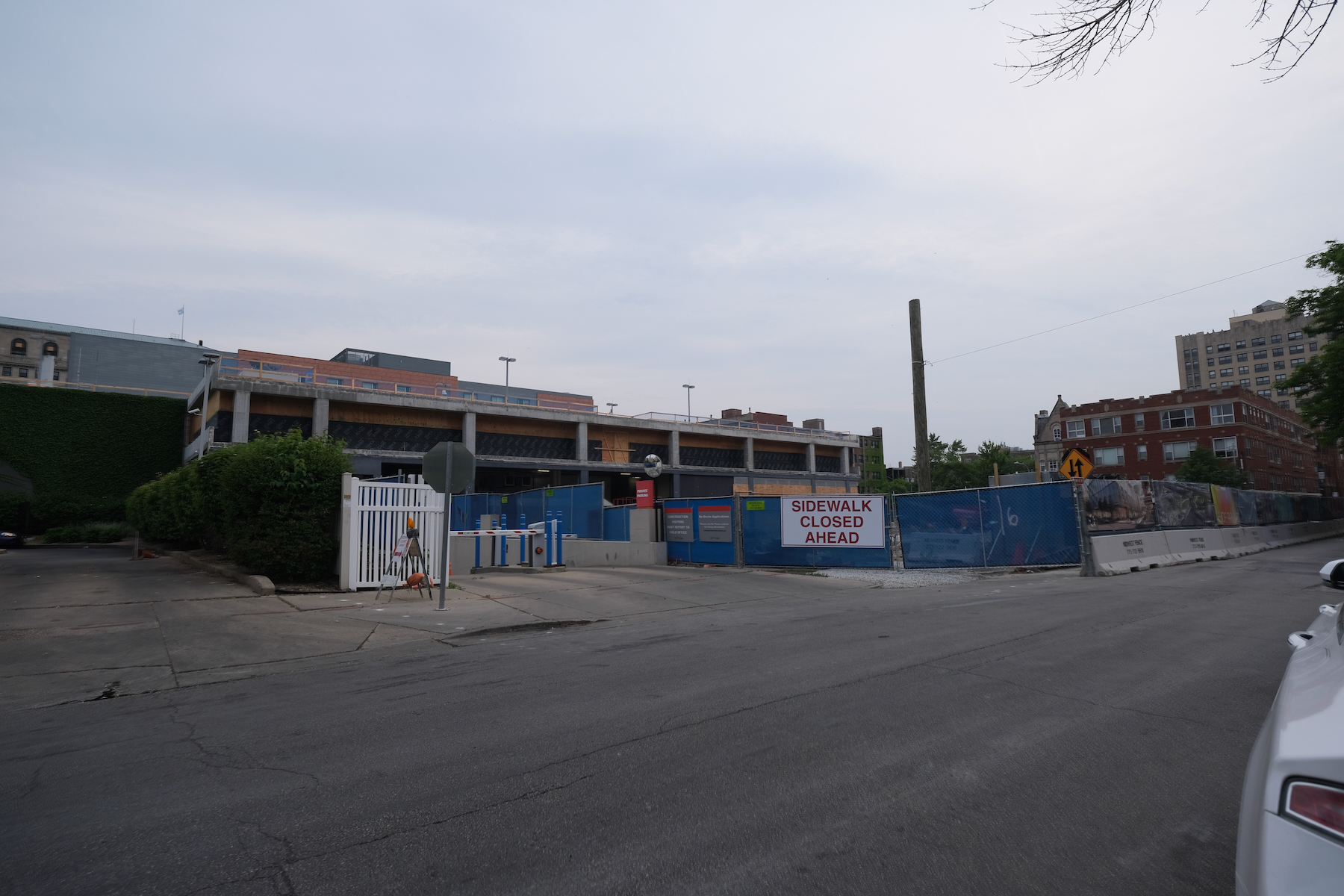
Harper Court Phase 2 site. Photo by Jack Crawford
Since the first round of plans were put forth, the 215-foot structure has been moved westward, lining it with the retail podium from Phase I. The Park 52 restaurant, which used to occupy part of the planned location, has now been removed. The extended podium underneath the office component will offer an additional 4,000 square feet of retail space and 125 parking spaces. This section will also feature a large rooftop amenity deck directly accessible from the second-phase tower.
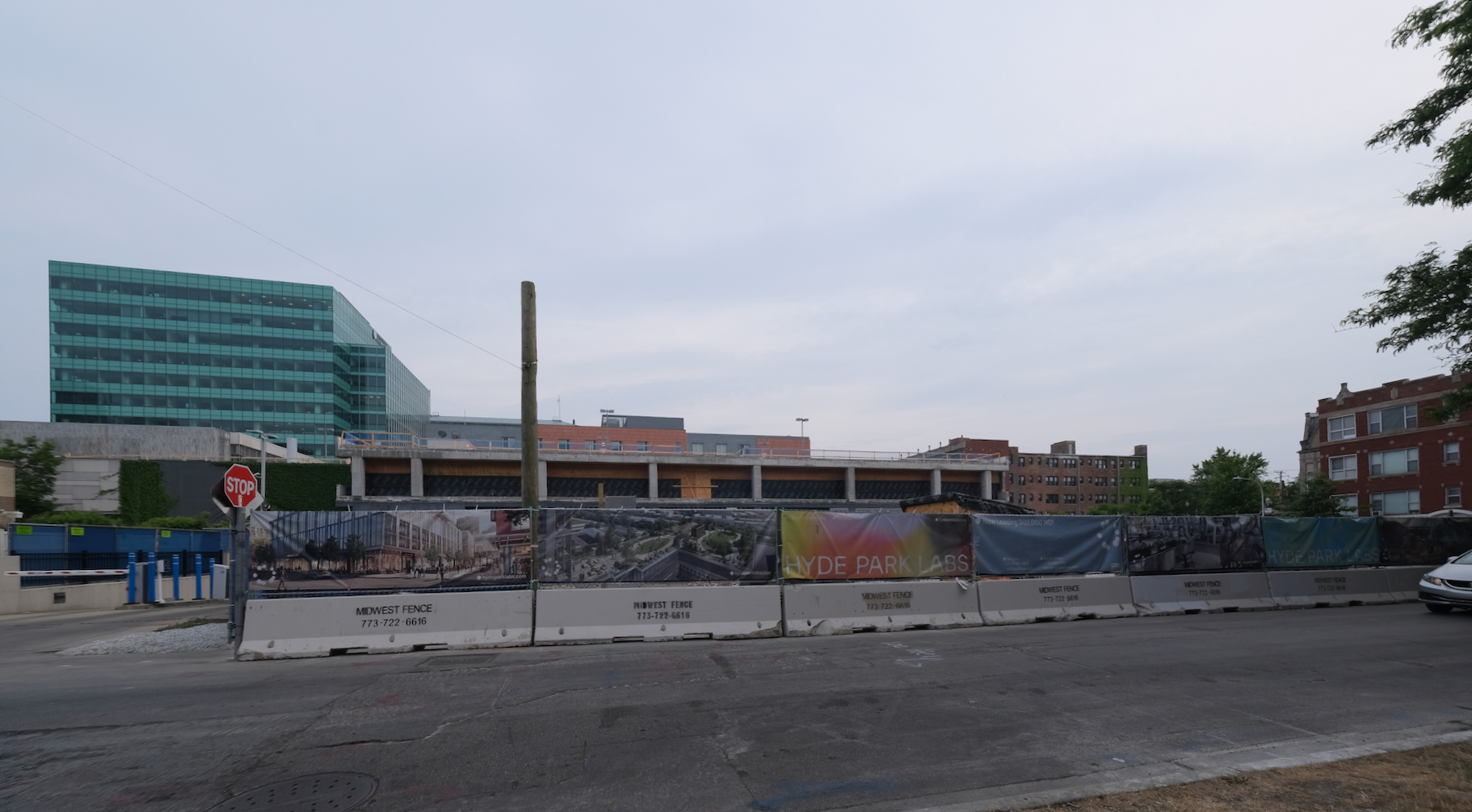
Harper Court Phase 2 site. Photo by Jack Crawford
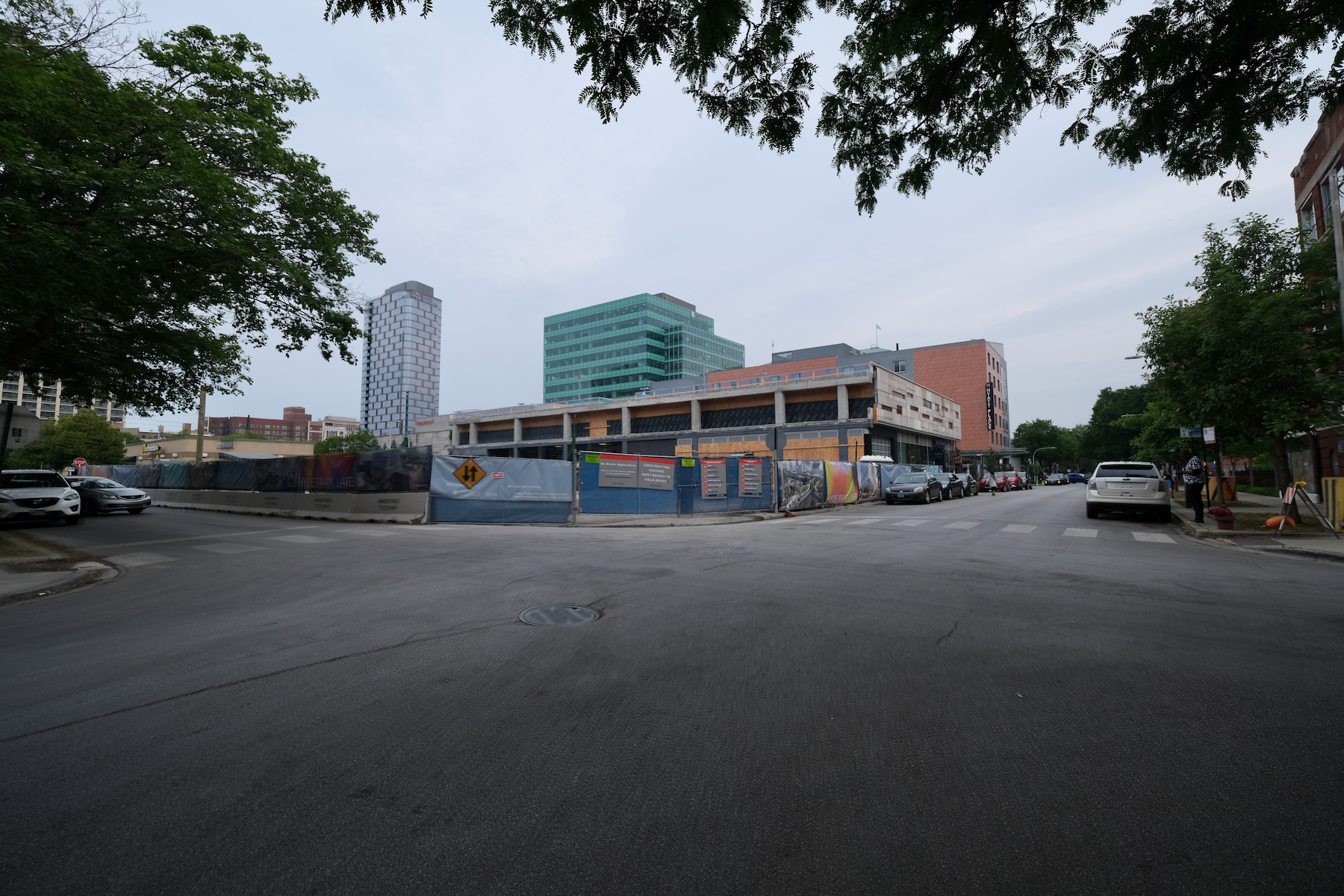
Harper Court Phase 2 site. Photo by Jack Crawford
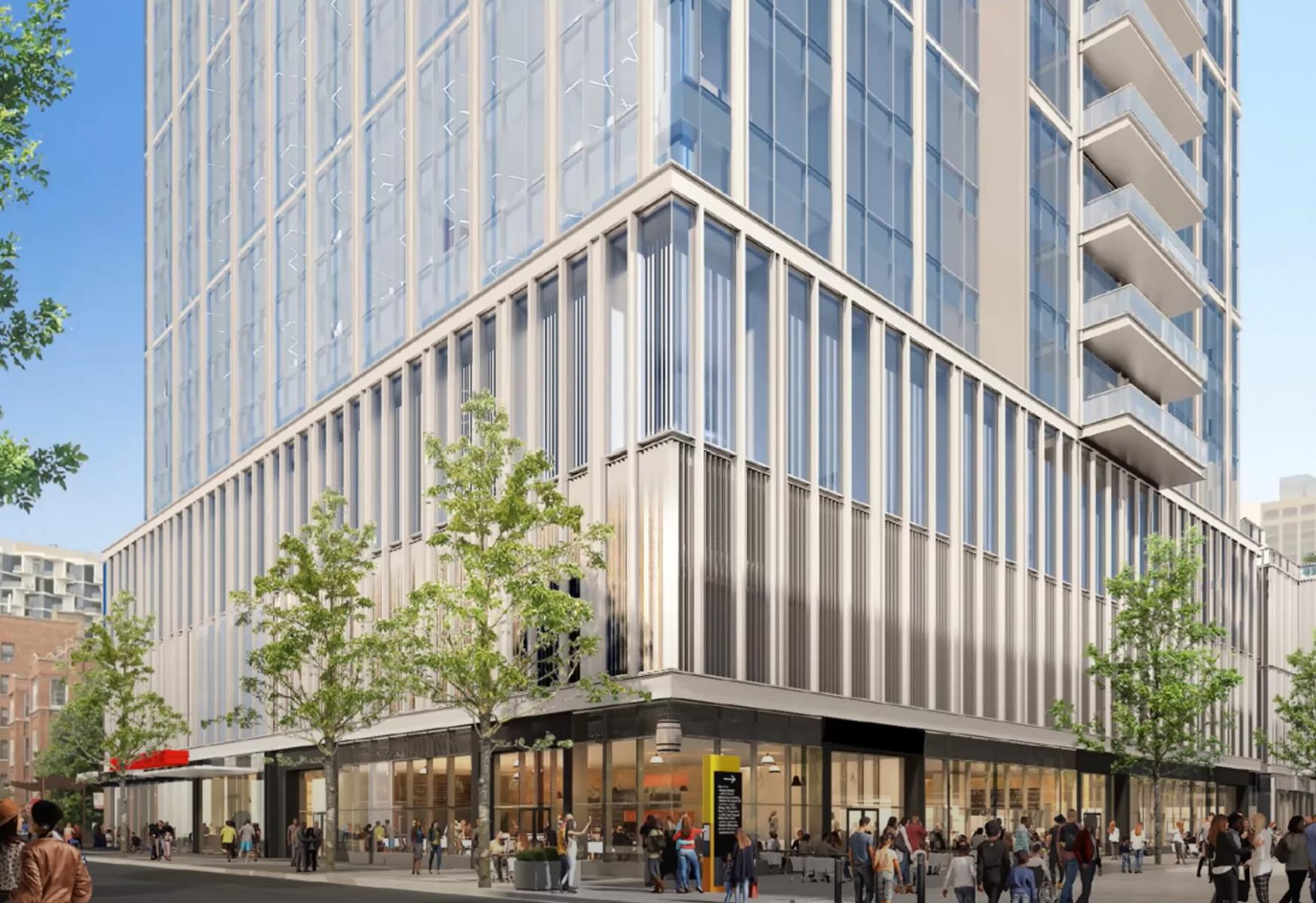
Harper Court Phase 2. Rendering by Elkus Manfredi Architects and Interactive Design Architects
The new design, a collaboration between Elkus Manfredi Architects and Interactive Design Architects, will feature floor-to-ceiling glass windows punctuated by white metal beams and panels. The density of these beams will be increased around the podium, merging with a metal screen wall on the second-level mechanical floor. There will also be north- and south-facing columns of overhanging private balconies for office tenants.
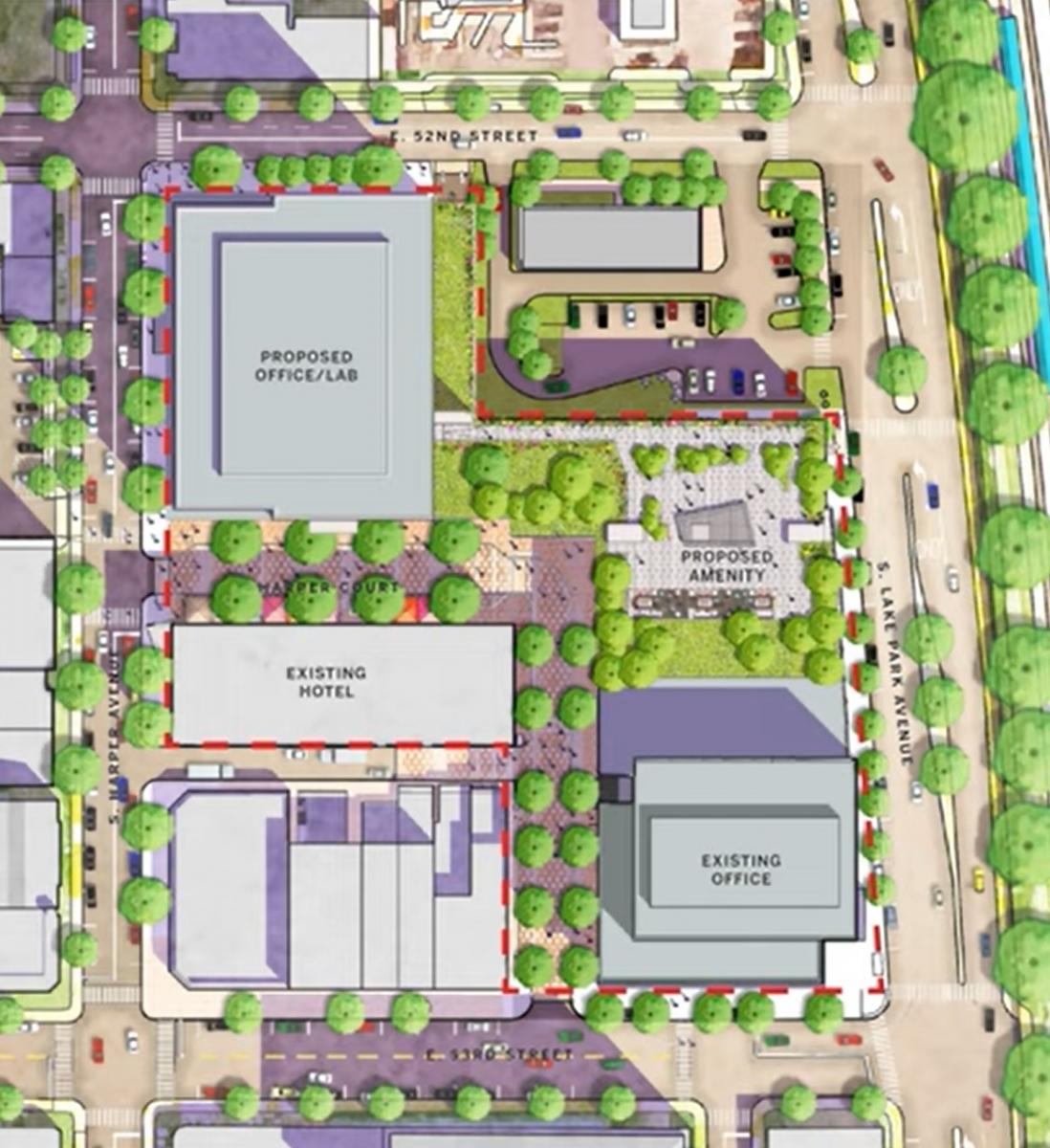
Harper Court Phase 2 (upper left). Plan by Elkus Manfredi Architects and Interactive Design Architects
The project’s location offers close access to public transit. Bus service for Routes 15 and 28 can be found east along S Lake Park Avenue. A four-minute walk east to S Hyde Park & 53rd Street provides access to Route 6, while Routes 2, 15, and 172 are accessible with a four-minute walk north to various junctions along E Hyde Park & Lake Park. Although there is no L service within walking distance, the Metra is accessible at the 51st/53rd St. (Hyde Park) stop just across the street.
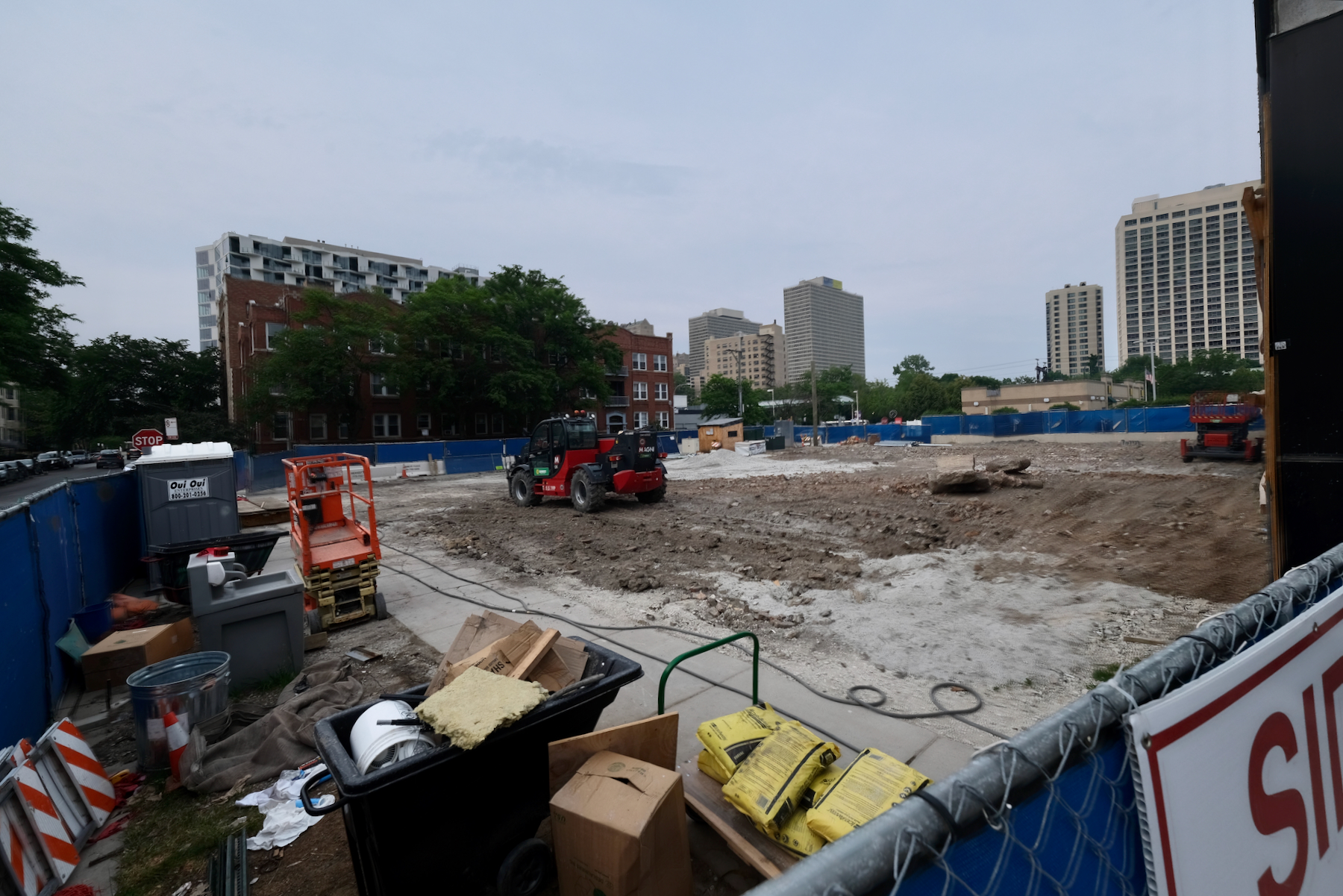
Harper Court Phase 2 site. Photo by Jack Crawford
Power Construction and Ujamaa Construction are serving as co-general contractors. The development is projected to reach completion by the middle of next year.
Subscribe to YIMBY’s daily e-mail
Follow YIMBYgram for real-time photo updates
Like YIMBY on Facebook
Follow YIMBY’s Twitter for the latest in YIMBYnews

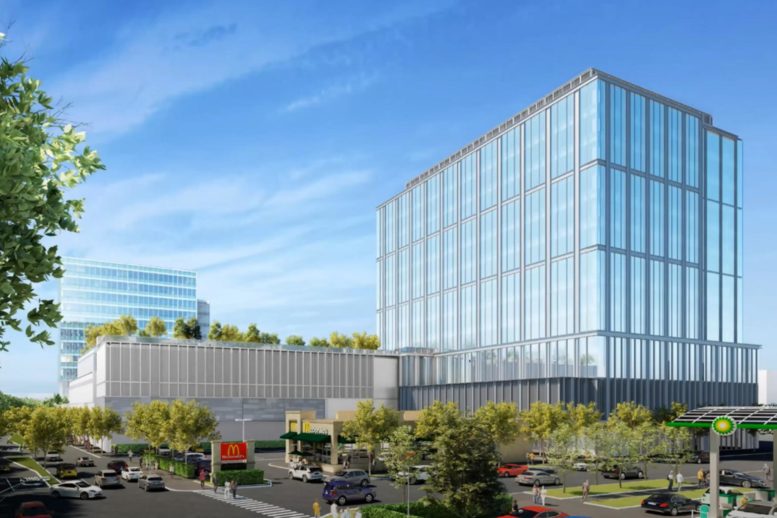
Harry Weese’s Harper Court was so much more a modern intervention into one of Chicago’s best neighborhoods: this is a Kansas City suburban office park, (a nice one), being inserted into charming Hyde Park – Kenwood. Take paradise and put up a mirrored glass building.
I gather from this announcement that the Hyde Park commercial district is insufficiently congested.