A zoning application has been submitted for an expansion of the Ed Paschke Art Center at 5415 W Higgins Avenue in Jefferson Park. Located near the corner with N Long Avenue across from the neighborhood’s namesake park, the addition is the first phase of what will be a larger arts campus. Ed Paschke along with Chicago Art Center are the developers of the addition which is being designed by Sandberg Architecture & Design Inc.
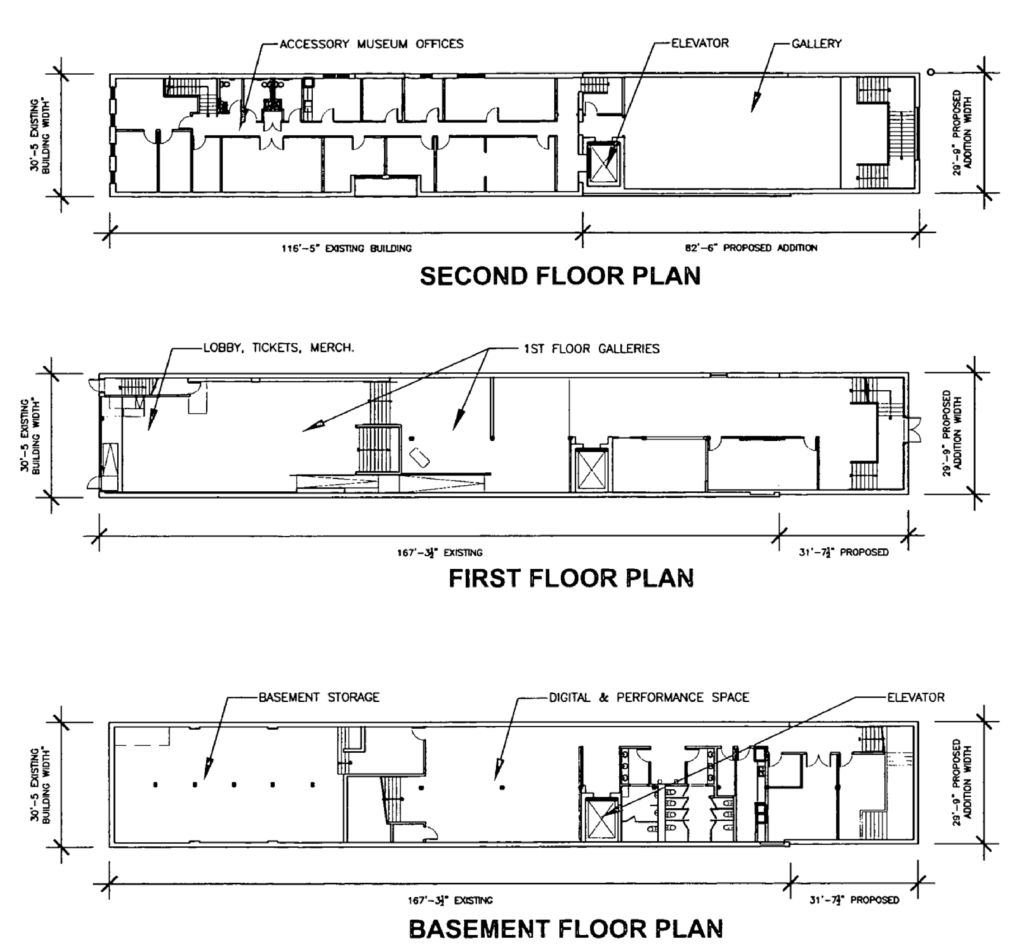
Floor plans of Ed Paschke Art Center by Sandberg Architecture & Design
Founded in 2014 in dedication to Chicago born Polish-American artist Ed Paschke who passed away in 2004, the center displays some of his work as well that of local-artist and hosts a residency program as well. After temporarily closing in 2020 the center is now gearing up to reopen with an expansion to their existing two-story museum, the focal point of the work will be a new 82-foot long top floor gallery with 15-foot ceilings and three-raised skylights.
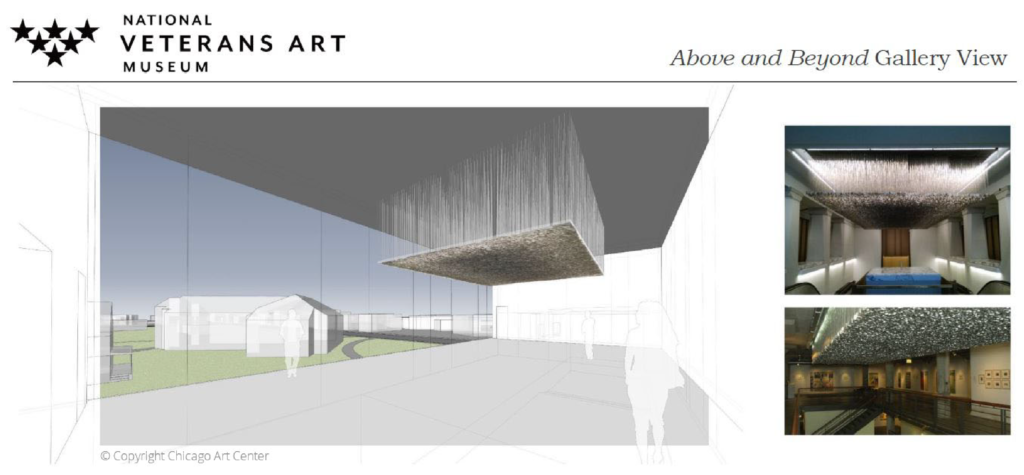
Rendering of National Veterans Art Museum by John Ronan Architects
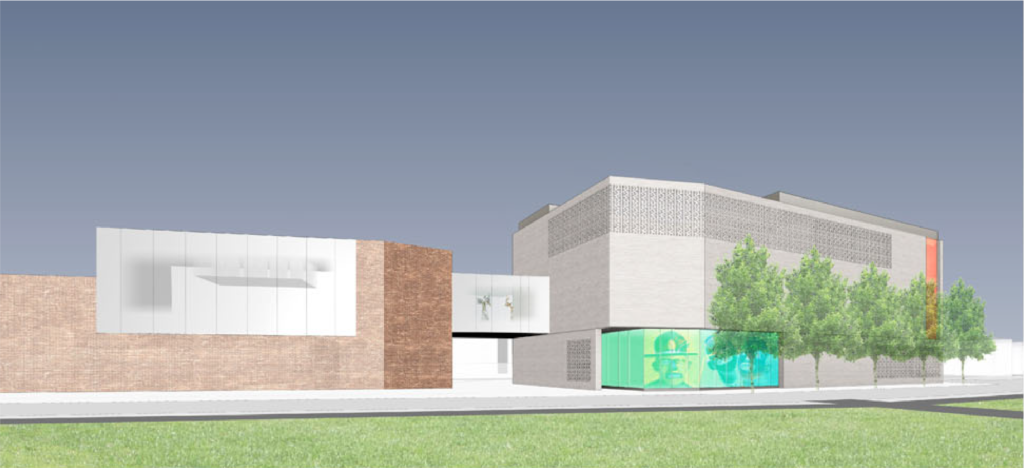
Rendering of future Northside Cultural District by John Ronan Architects
The new gallery space will raise the total building height to 34-feet while also adding space in the rear replacing three-parking spaces, this will bring additional multi-use space along with a new rear staircase connecting all levels. While the existing building is clad in brick, the new addition will feature a metal panel facade with slim openings and a large rear window which will eventually connect to a pedestrian bridge to a future expansion.
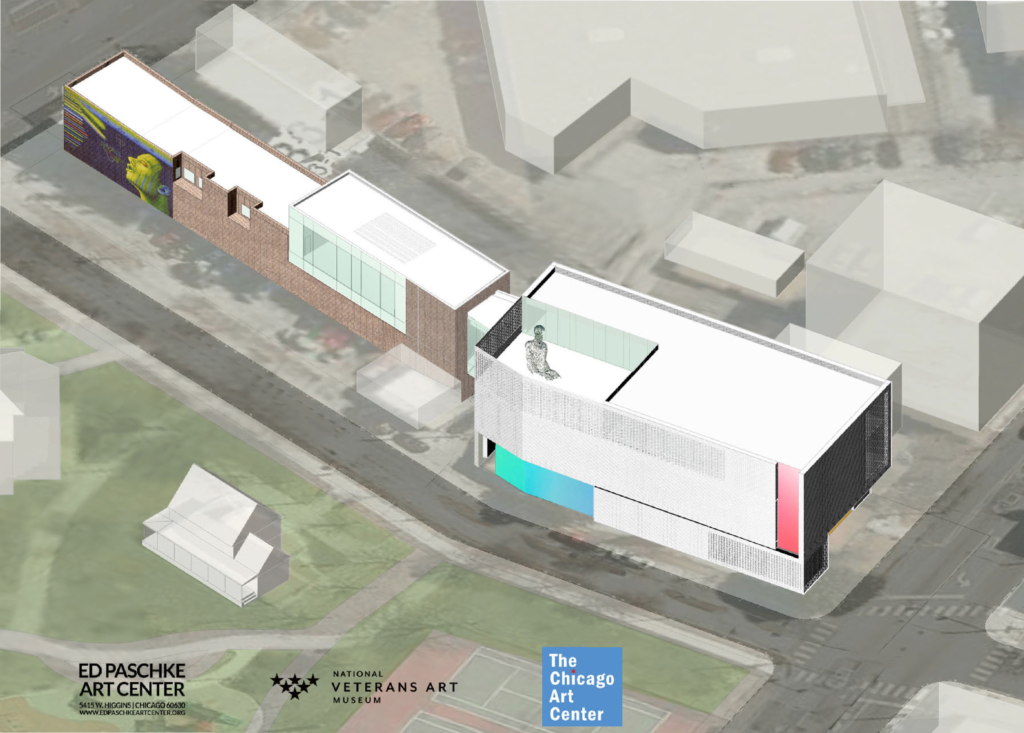
Rendering of future Northside Cultural District by John Ronan Architects
The expanded 11,819 square-foot Ed Paschke Art Center will be part of the eventual Northside Cultural District along with the Chicago Art Center and the National Veterans Art Museum in a 35,000 square-foot campus. This will be anchored by a new three-story structure in the rear designed by John Ronan Architects, connected via the aforementioned pedestrian bridge both to be built at a future date. While no defined construction timeline was revealed, the Ed Paschke Art website states a June 2024 opening date.
Subscribe to YIMBY’s daily e-mail
Follow YIMBYgram for real-time photo updates
Like YIMBY on Facebook
Follow YIMBY’s Twitter for the latest in YIMBYnews

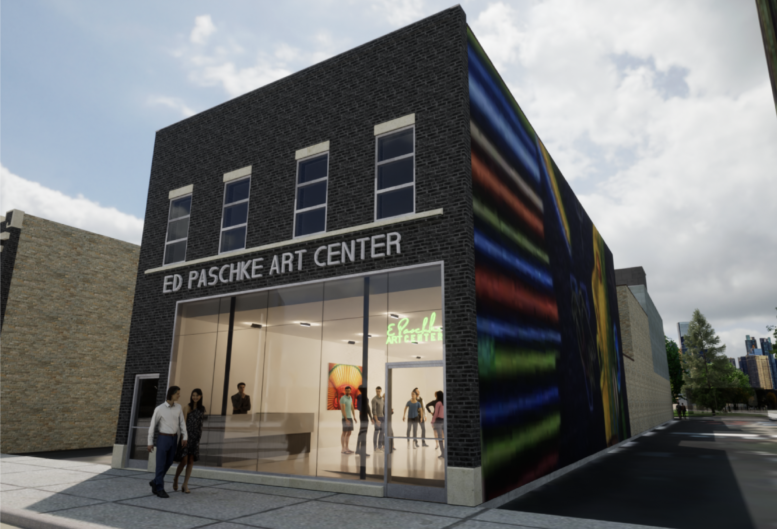
FANTASTIC NEWS ABOUT THE EXPANSION PLANS FOR THE ED PASCHKE ART CENTER. PASCHKE IS A GENIUS ARTIST…