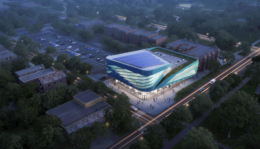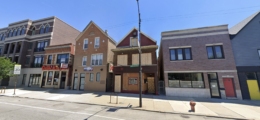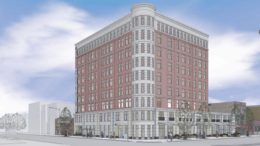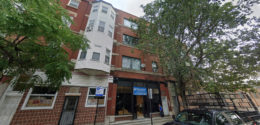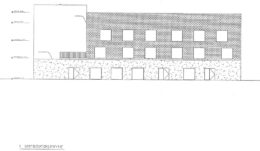Core Structure Reaches Full Height for 2933 W Division Street in Humboldt Park
Construction continues to climb for a new wellness facility located at 2933 W Division Street in Humboldt Park as the inner core structure has now reached its full height. This initiative commenced in January when the foundational permit was approved. Recent visuals depict brisk advancement in foundational stages. This glassy curved structure by JGMA will stand where a vacant plot and a duplex once were.

