The 19-story development at 1101 W Van Buren Street, named Coppia is nearing its full height in West Loop. Located between two pre-existing residential towers, Coppia fills a previously unoccupied space in the area. The mixed-use project by Pizzuti Development plans to offer 298 apartment units, ranging from studio designs to three-bedroom layouts, with penthouses occupying the top two levels. The podium will contain space for commercial use, along with an 82-car garage.
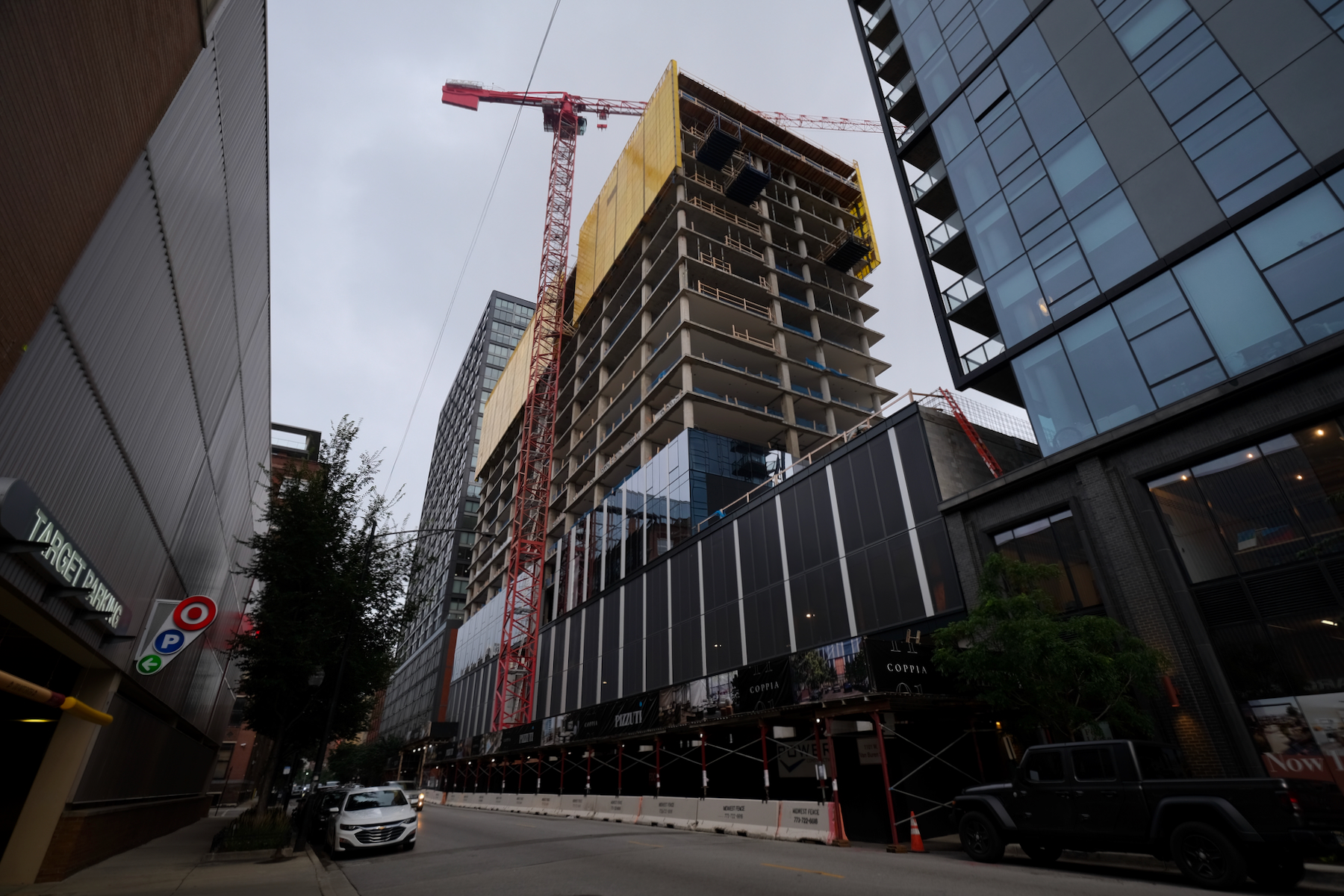
Coppia. Photo by Jack Crawford
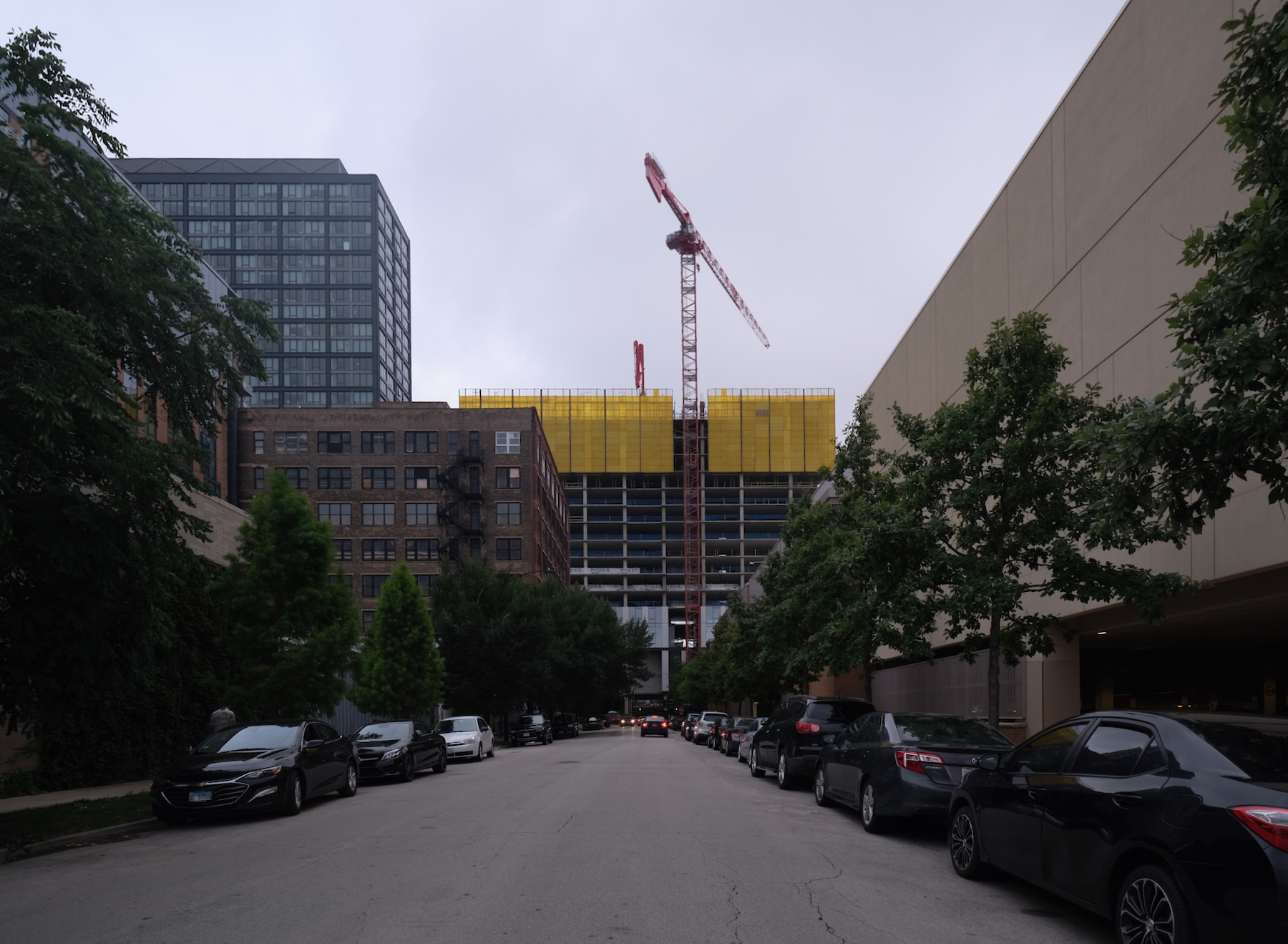
Coppia. Photo by Jack Crawford
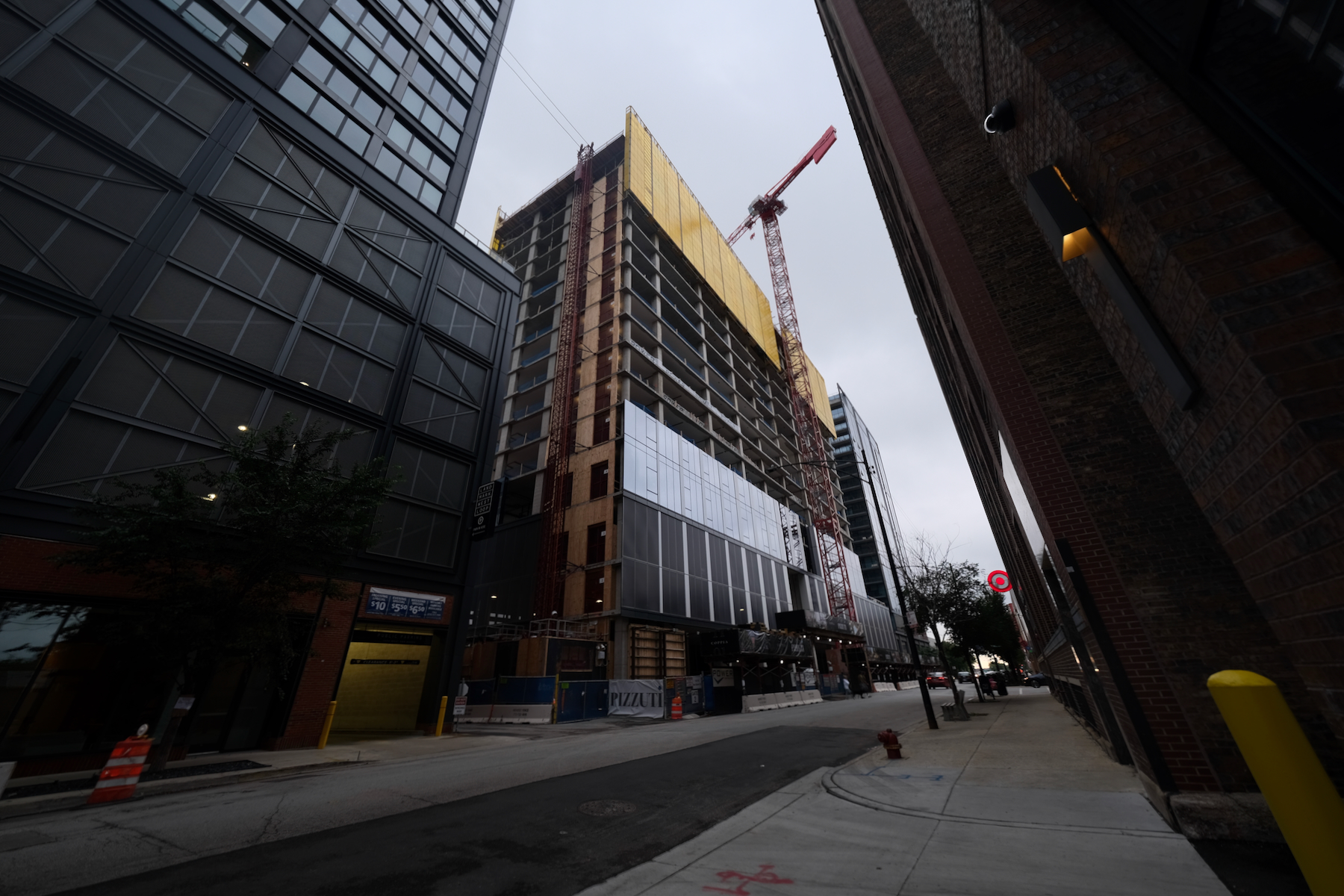
Coppia. Photo by Jack Crawford
Resident amenities will include both indoor and outdoor facilities: an outdoor deck with a pool, cabanas, a bar, barbecue areas, and fire pits. Inside, residents can access a game room with arcade games, a golfing simulator, and a shuffleboard, as well as a fitness area, a communal clubroom, a co-working space, pet care facilities, 24-hour concierge services, and a bicycle storage area.
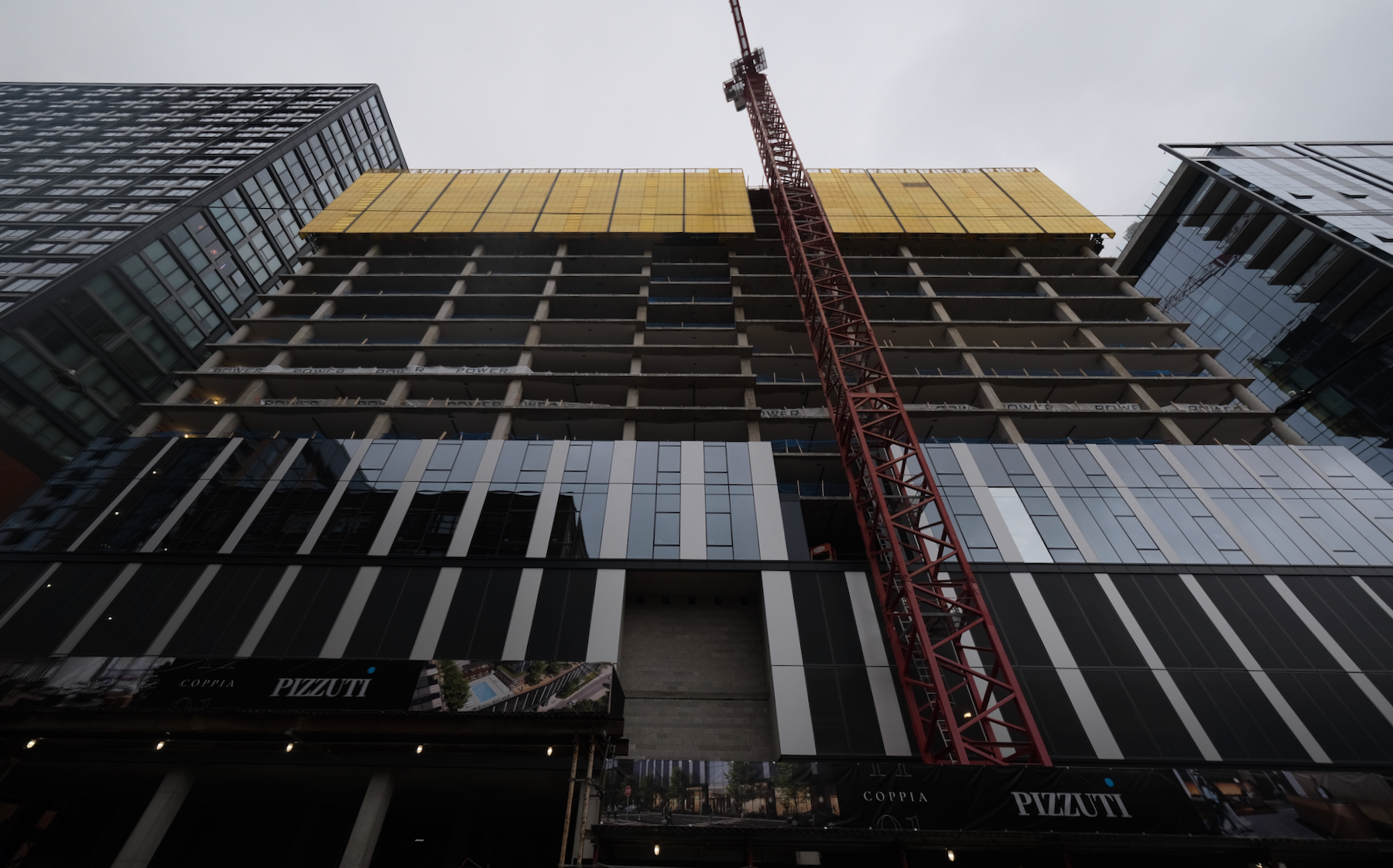
Coppia. Photo by Jack Crawford
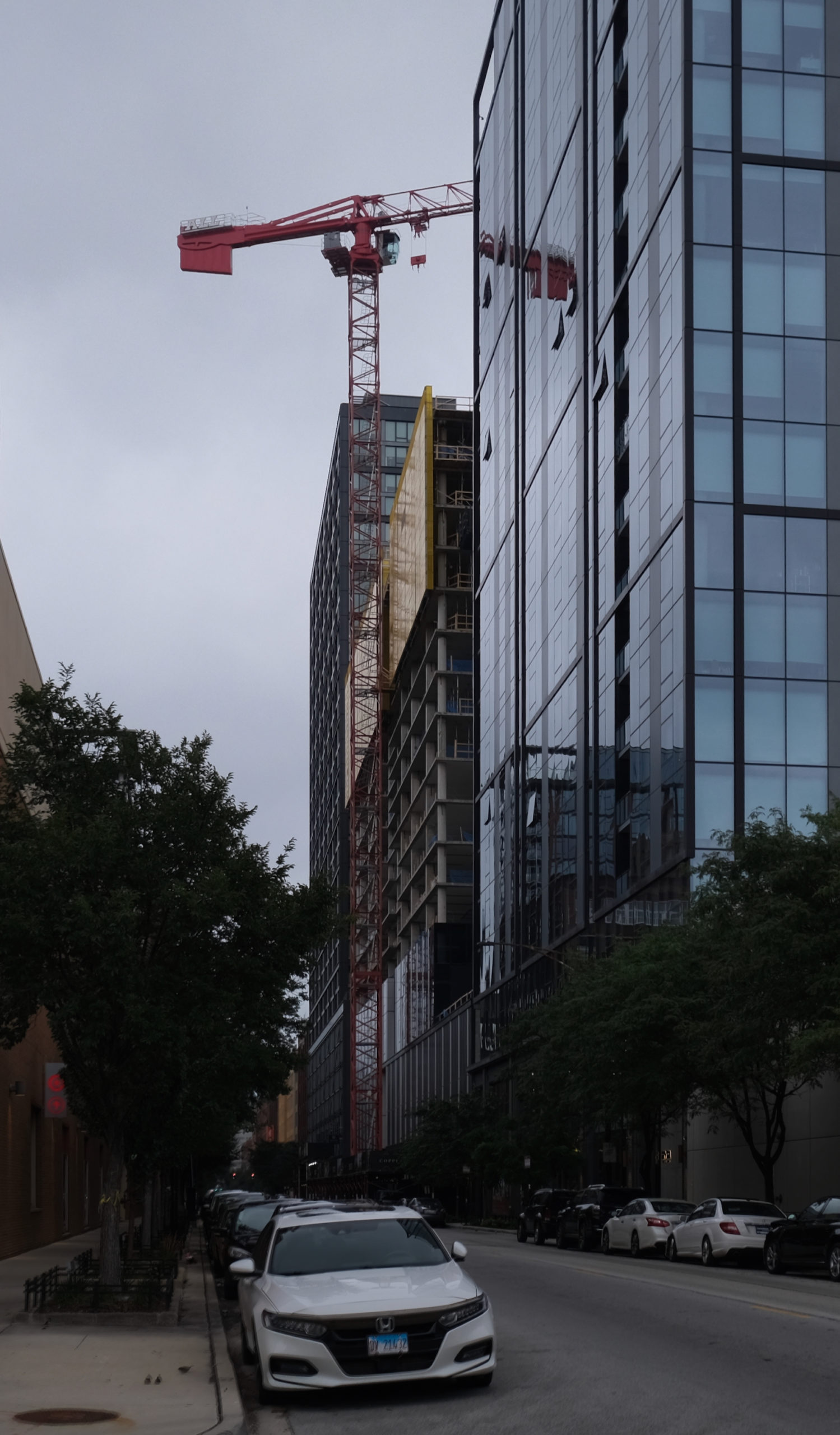
Coppia. Photo by Jack Crawford
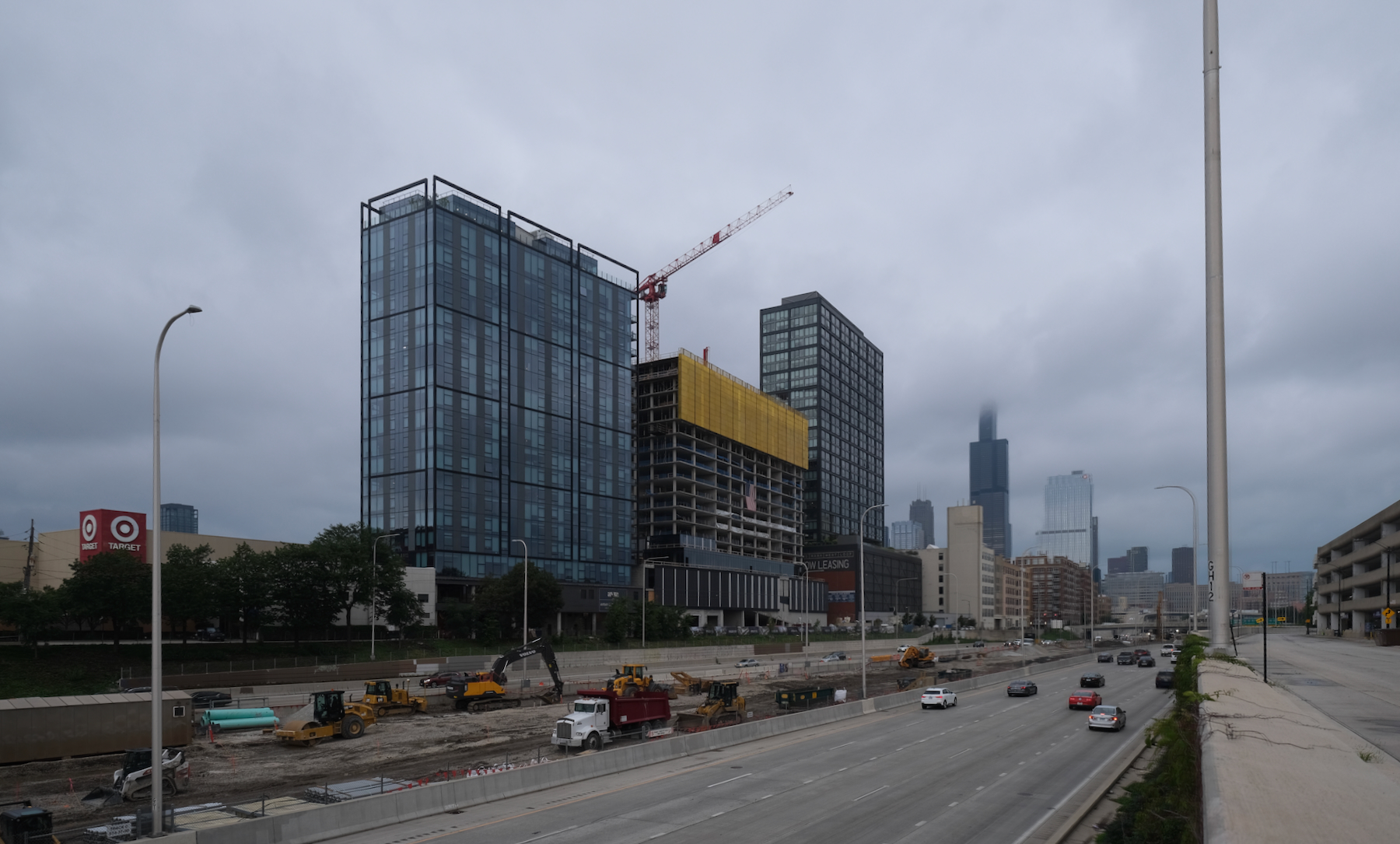
Coppia. Photo by Jack Crawford
The design by Goettsch Partners involves glass curtain wall surrounds the building, providing a modern appearance. The windows display shades of blue, contrasted with light vertical metal sections, while brick columns will be present at the building’s base.
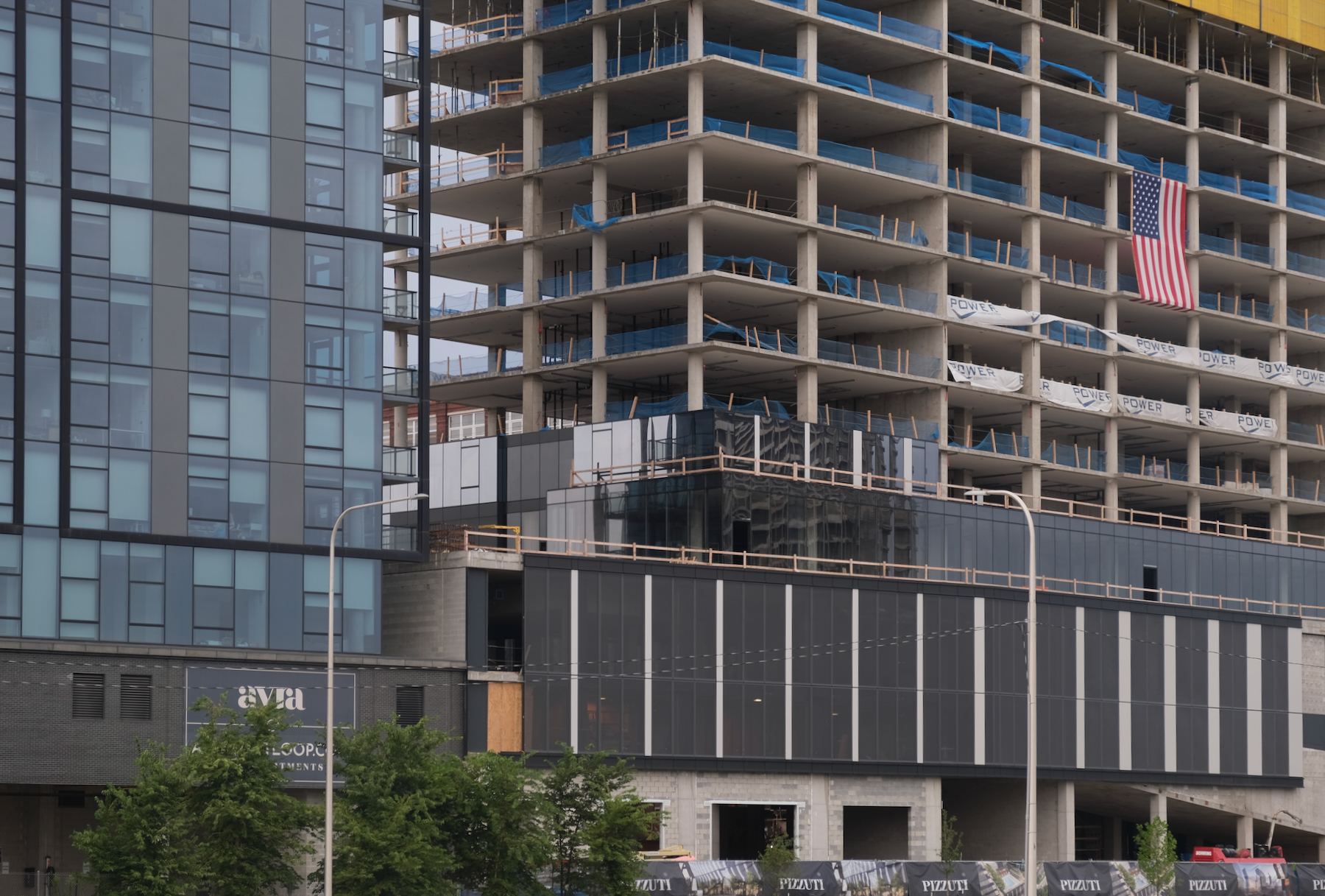
Coppia. Photo by Jack Crawford
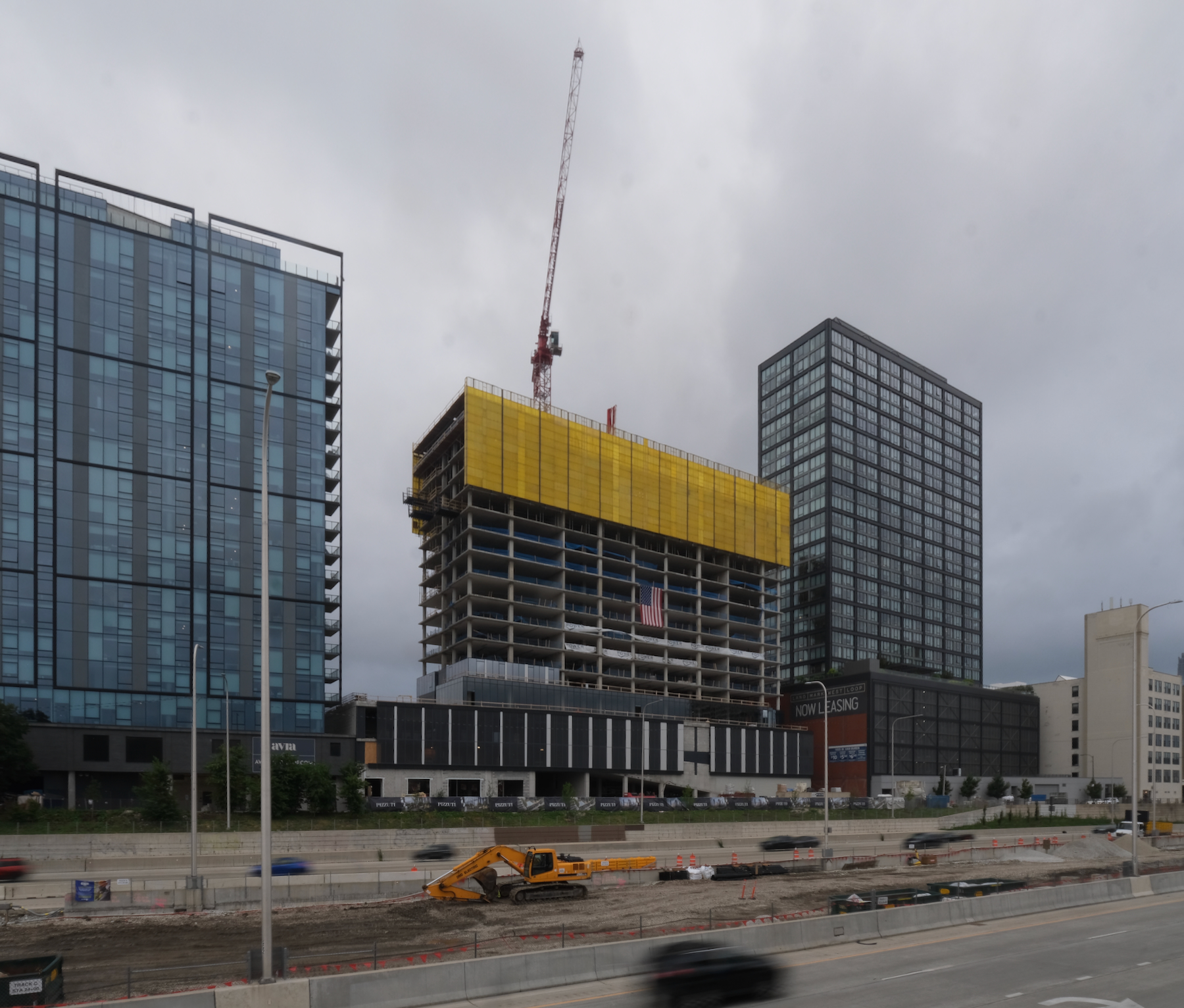
Coppia. Photo by Jack Crawford
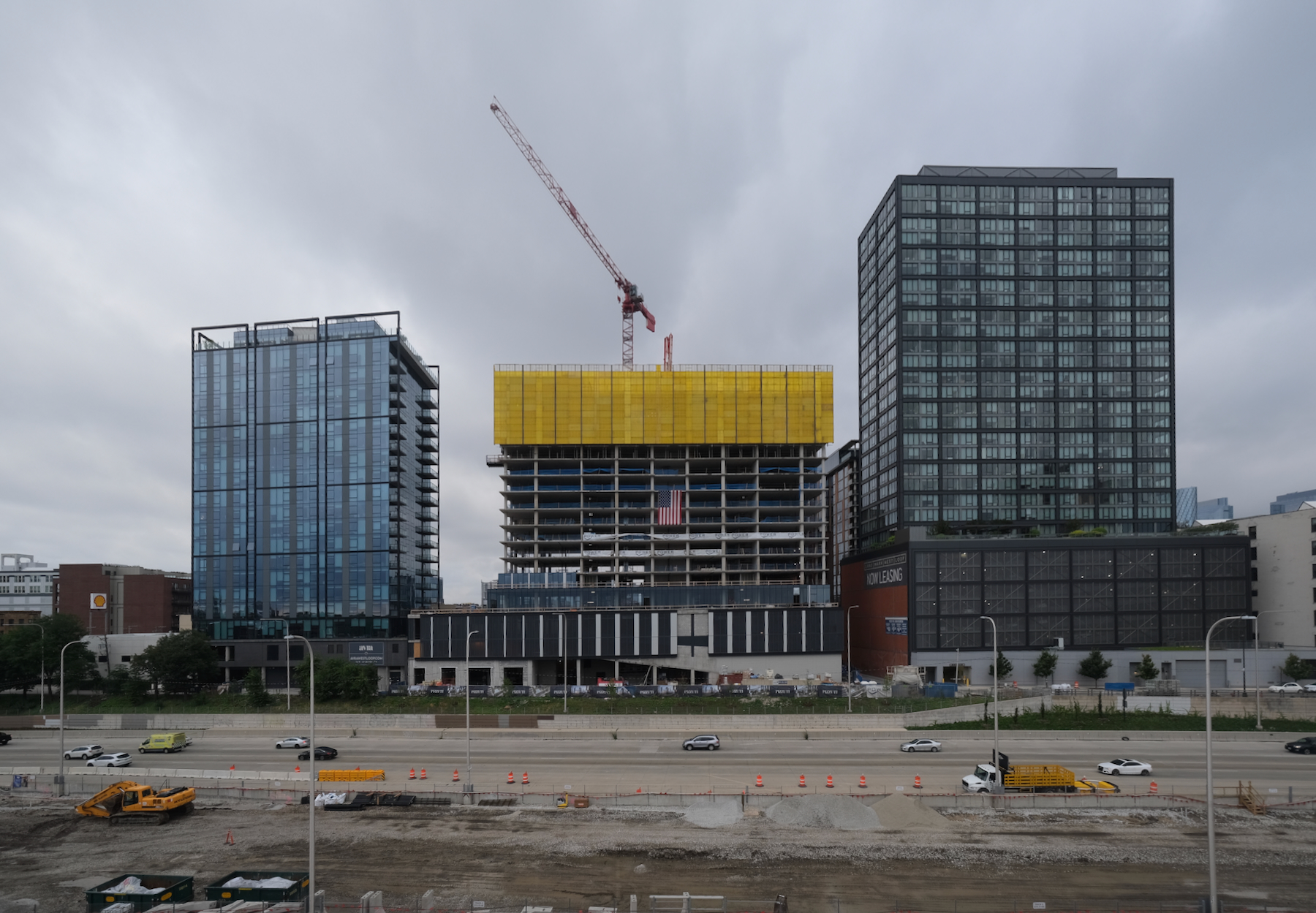
Coppia. Photo by Jack Crawford
For transportation, the CTA Blue Line at Racine station is a short walk away. Meanwhile, Routes 7, 8, 20, 60, and 126, provides multiple transit options within a 10-minute walk.
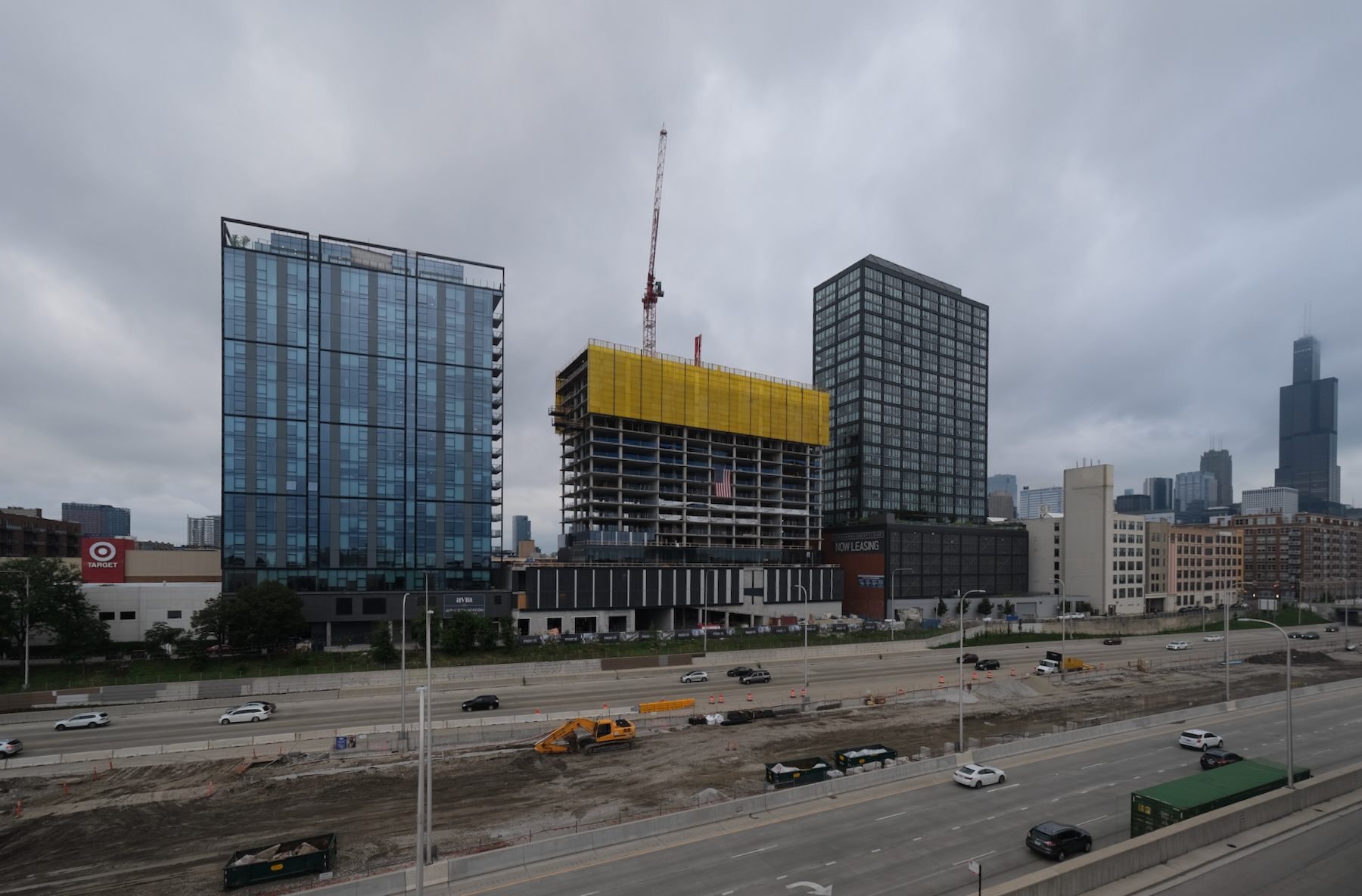
Coppia. Photo by Jack Crawford
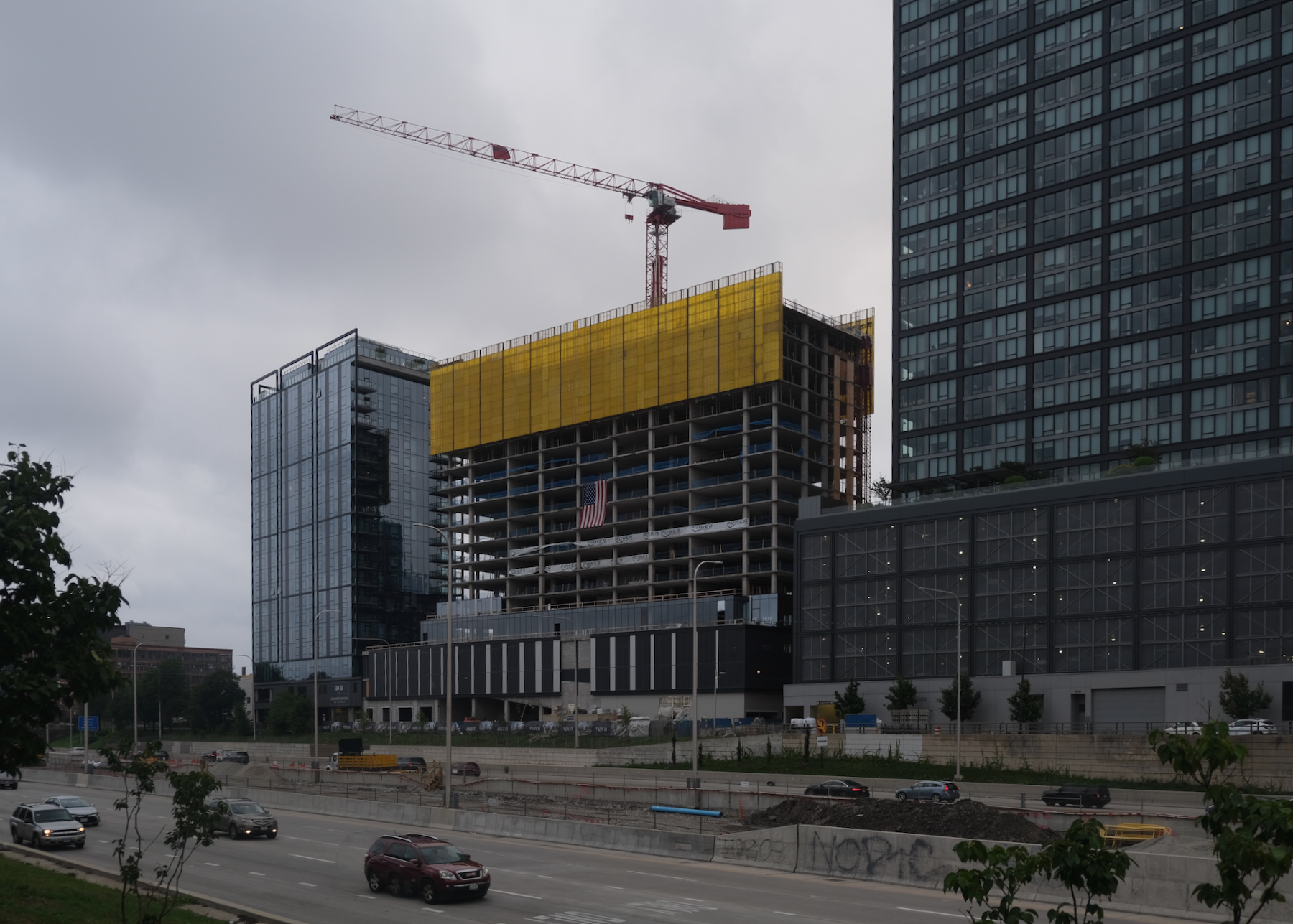
Coppia. Photo by Jack Crawford
As general contractor, Power Construction is overseeing the construction of Coppia, which is on track to complete by 2024.
Subscribe to YIMBY’s daily e-mail
Follow YIMBYgram for real-time photo updates
Like YIMBY on Facebook
Follow YIMBY’s Twitter for the latest in YIMBYnews

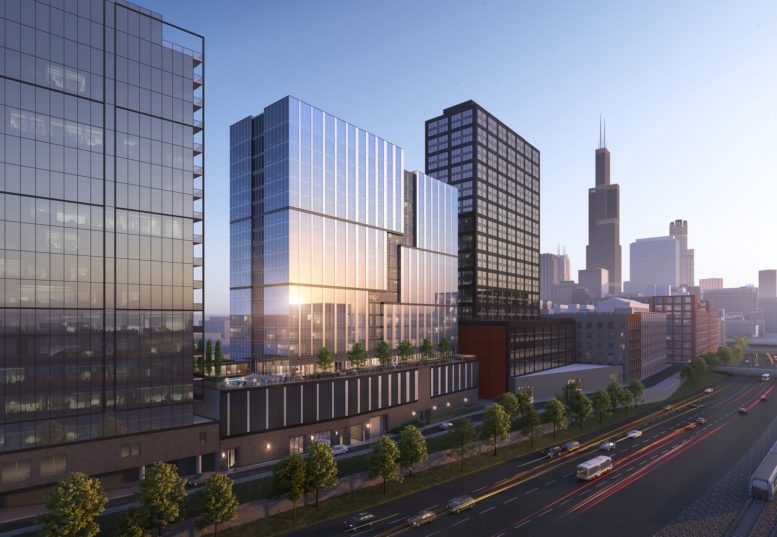
Goettsch really phoned this one in