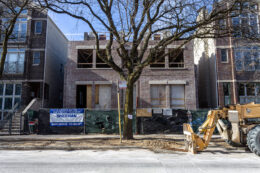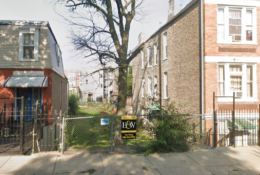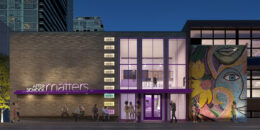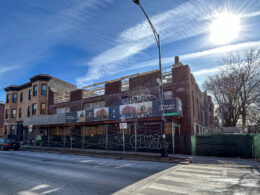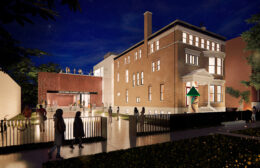Five-Unit Residential Development Progresses At 3036 North Sheffield In Lake View
A three-story with basement, five-unit residential building at 3036 North Sheffield Avenue is showing above street level in the Lake View neighborhood. Summerhill Construction is erecting the development here after taking down a multi-unit residence at 3034 North Sheffield, and a coach house at 3038 North Sheffield in the fall.

