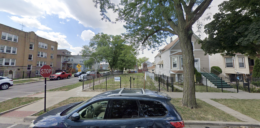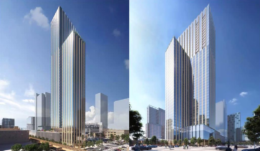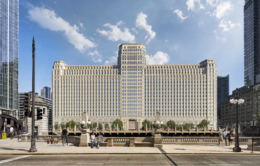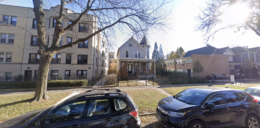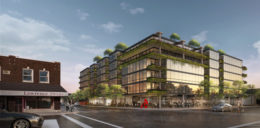Two-Dwelling Residence at 2200 N Kildare Receives Permit in Hermosa
A construction permit has been issued for a new residential development at 2200 N Kildare Avenue in the Hermosa neighborhood. The proposed two-story, two-unit residence will include a basement, front stairs, a rear two-story deck with stairs, a wood fence, and a rear two-car frame garage. This development will take place on a site that was previously vacant. The project’s owner, as listed on the permit, is YKSB LLC.

