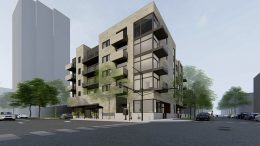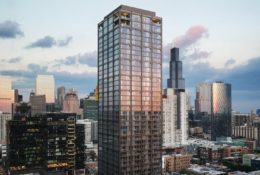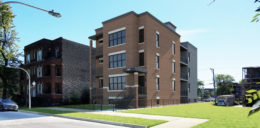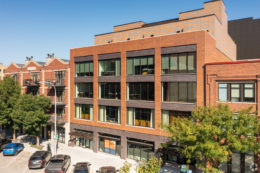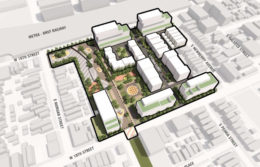Permits Issued for 5354 N Sheridan Road in Edgewater
Full permits have been issued for a new residential development at 5354 N Sheridan Road in Edgewater. The corner lot, located at the intersection of N Sheridan Road and W Balmoral Avenue, is currently home to the Wing Hoe Restaurant. Tempus Properties is spearheading this latest addition to the neighborhood.

