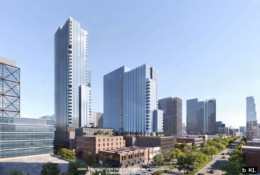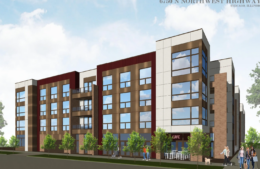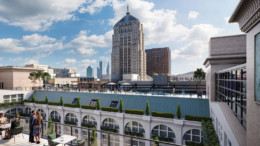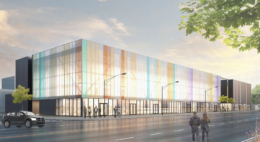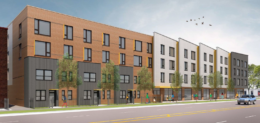Two-Tower Fulton Market Project Heads To Plan Commission As Developer Seeks To Split Site Up
The updated plans for the mixed-use development at 170 N May Street and 175 N Racine Avenue, as well as a revision for the lot at 210 N Racine Avenue, will head to this month’s Plan Commission meeting. Located along the intersection with W Lake Street within the Fulton Market District, the multi-phase project was initially revealed over four years ago with a different design.

