Coming in fourth place in our 2023 countdown is the mixed-use development at 1114 W Carroll Avenue in Fulton Market. Located on the intersection with N May Street, the building replaces an empty lot as part of a two-structure project which is part of the Fulton Park Campus. Both buildings are being developed by Texas-based Trammell Crow who also built Fulton Labs nearby.
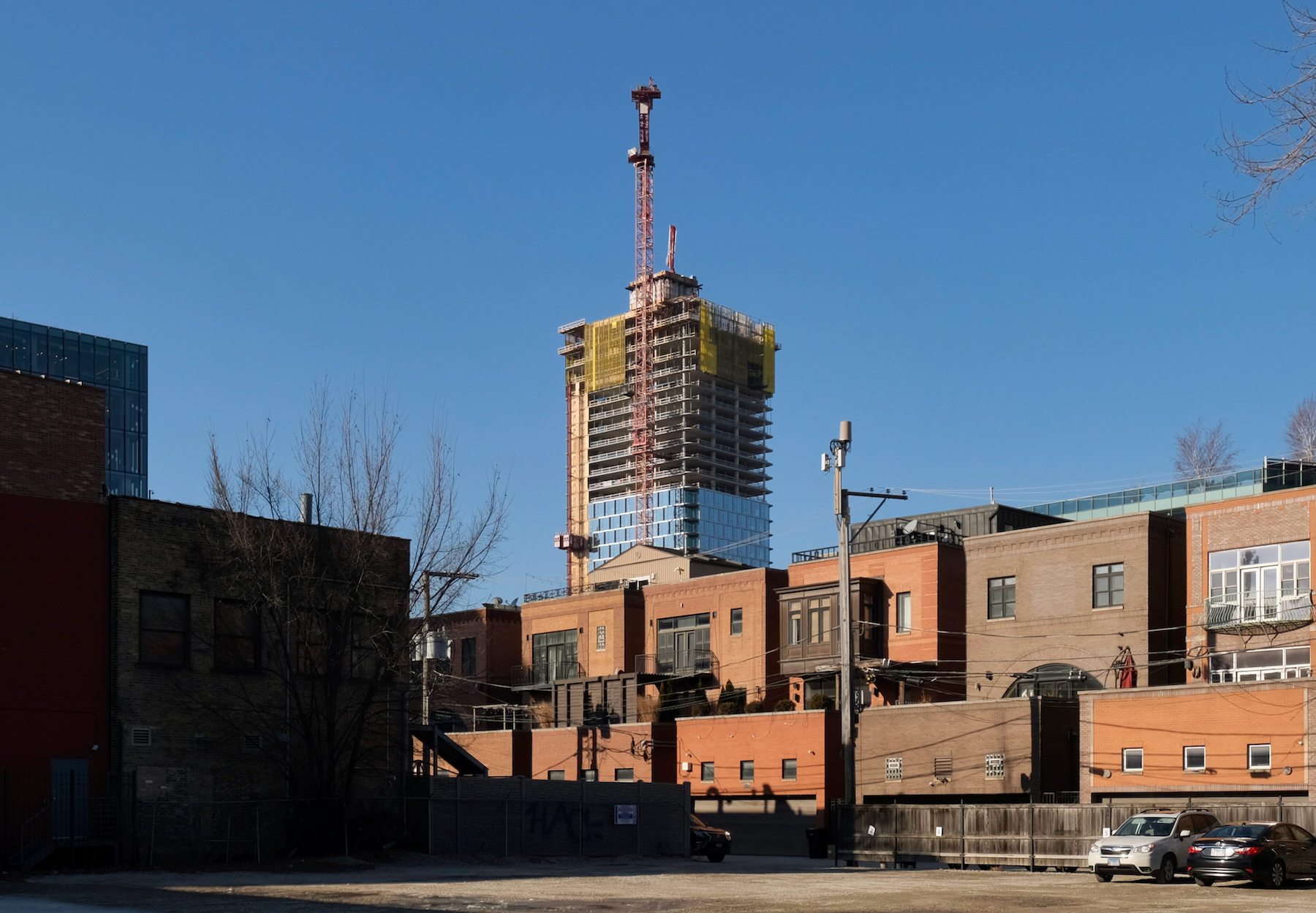
1114 W Carroll Avenue. Photo by Jack Crawford
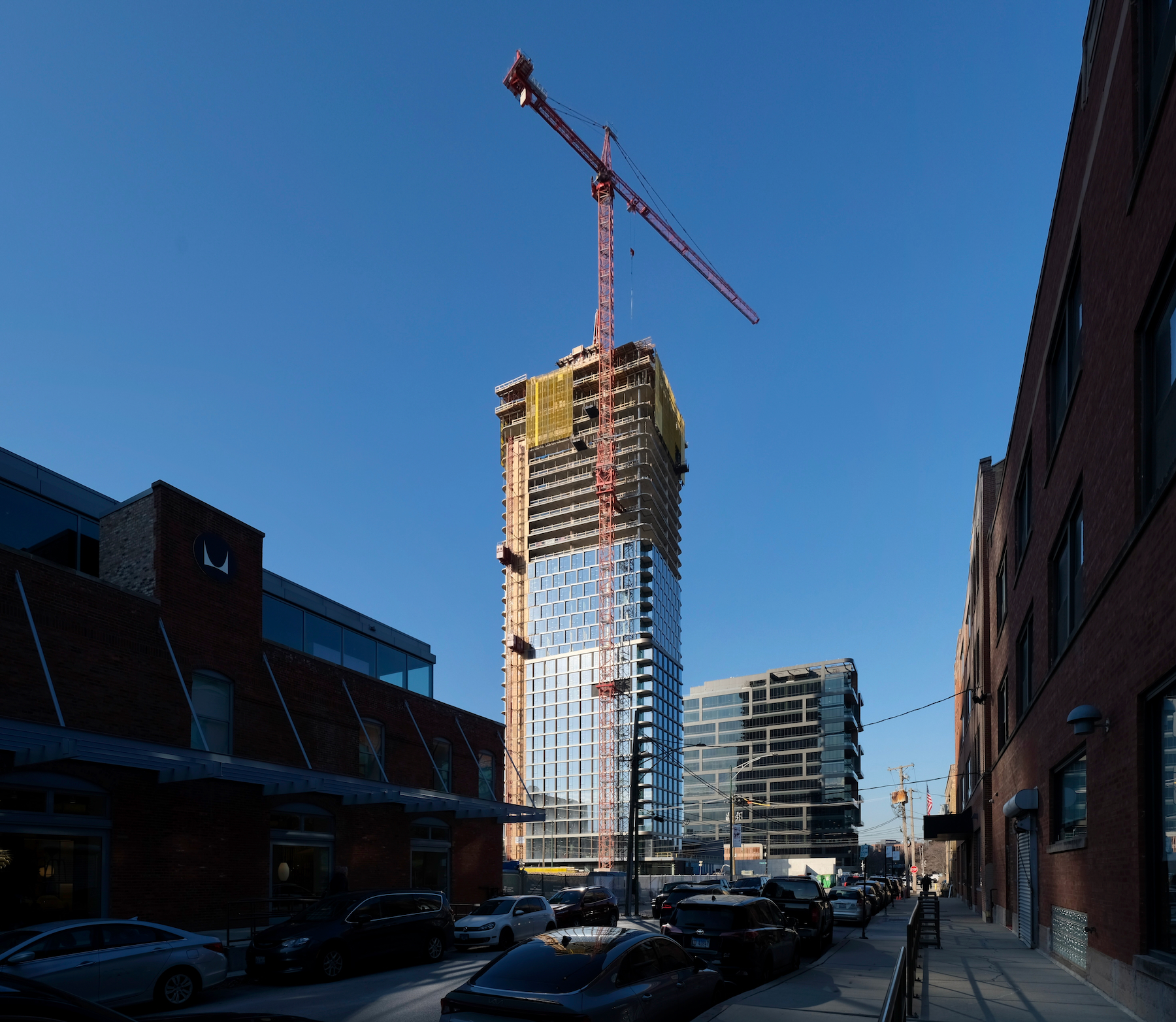
1114 W Carroll Avenue. Photo by Jack Crawford
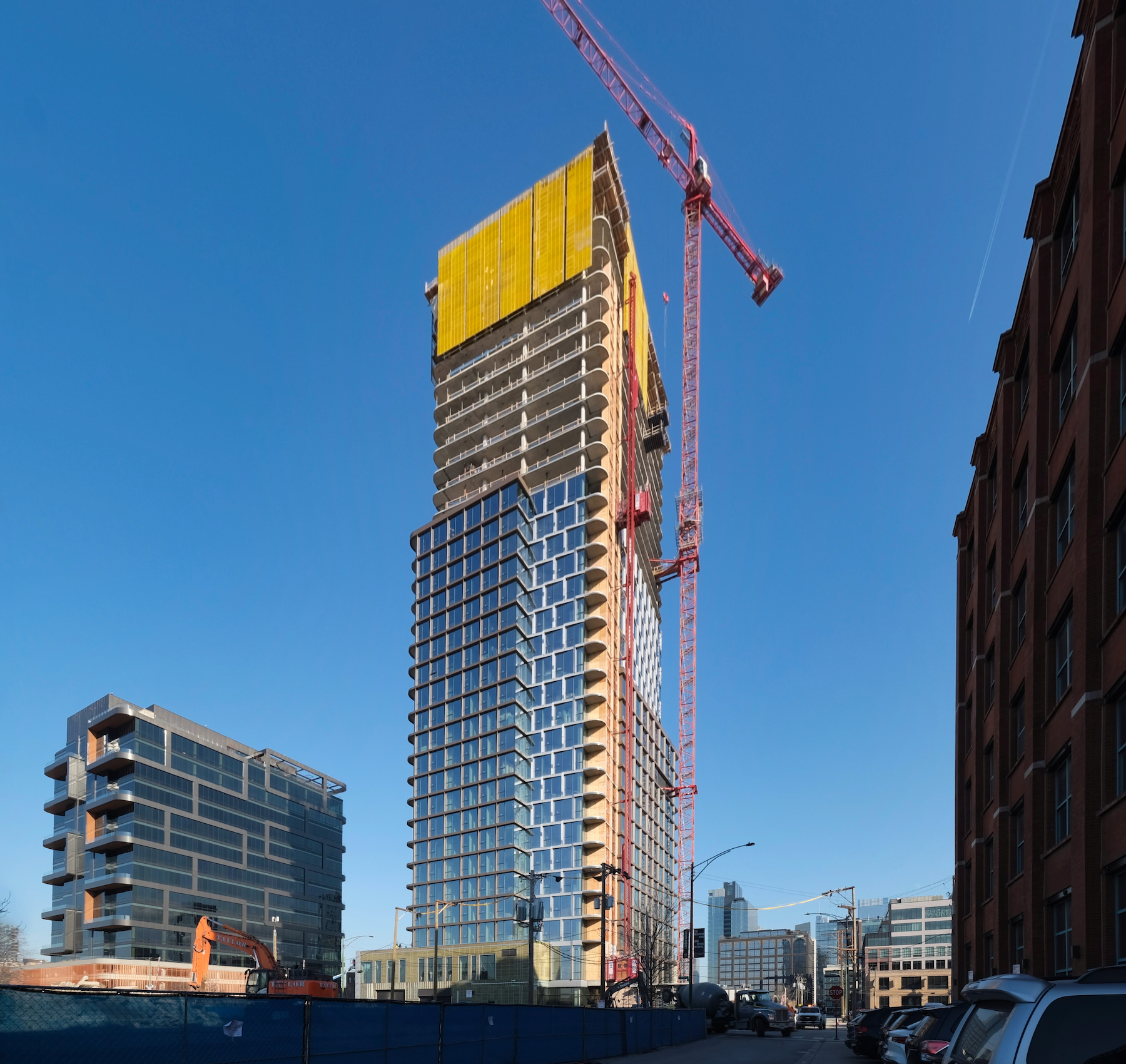
1114 W Carroll Avenue. Photo by Jack Crawford
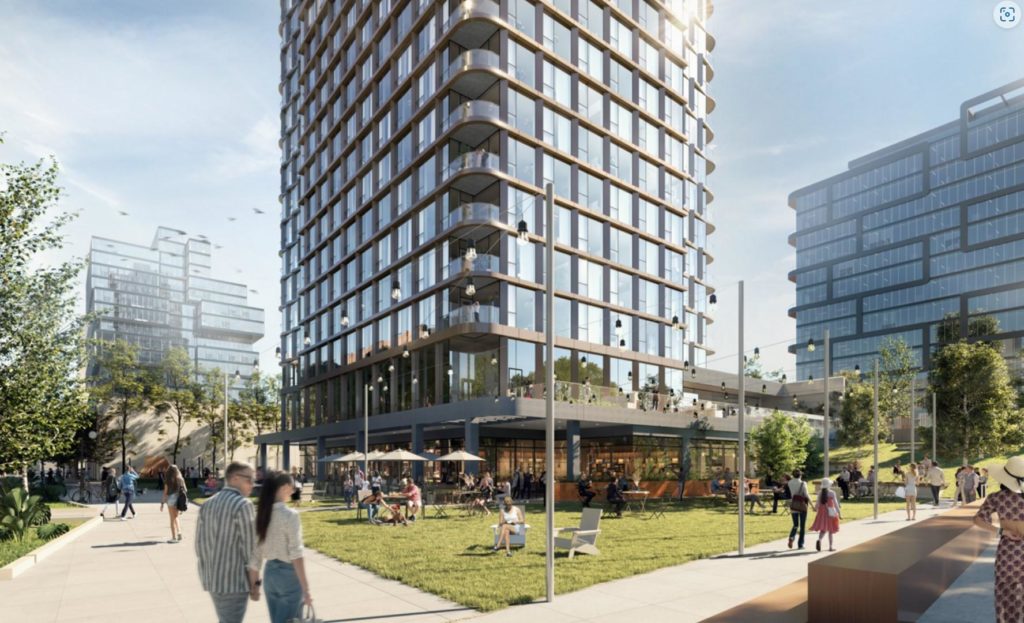
1114 W Carroll Avenue. Rendering by ESG Architects
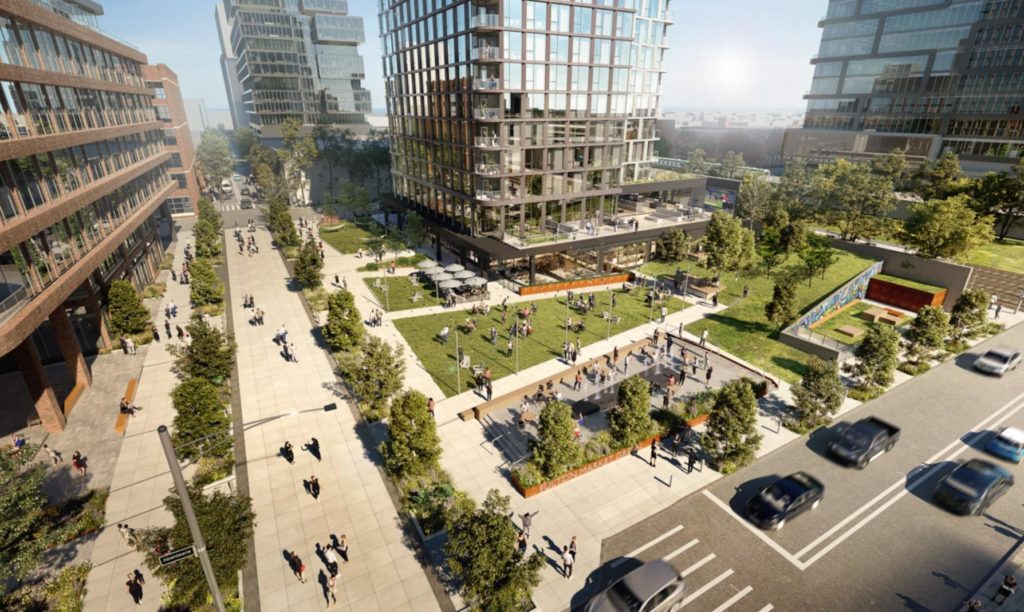
1114 W Carroll Avenue. Rendering by ESG Architects
Designed by ESG Architecture & Design, this first tower will rise 34 stories and 379 feet tall as construction approaches its final height. At its base will be a 35,000-square-foot park with a sloping hill grove abutting the adjacent rail tracks, open grass areas, plazas, and fountains, bringing much needed open space to the growing neighborhood.
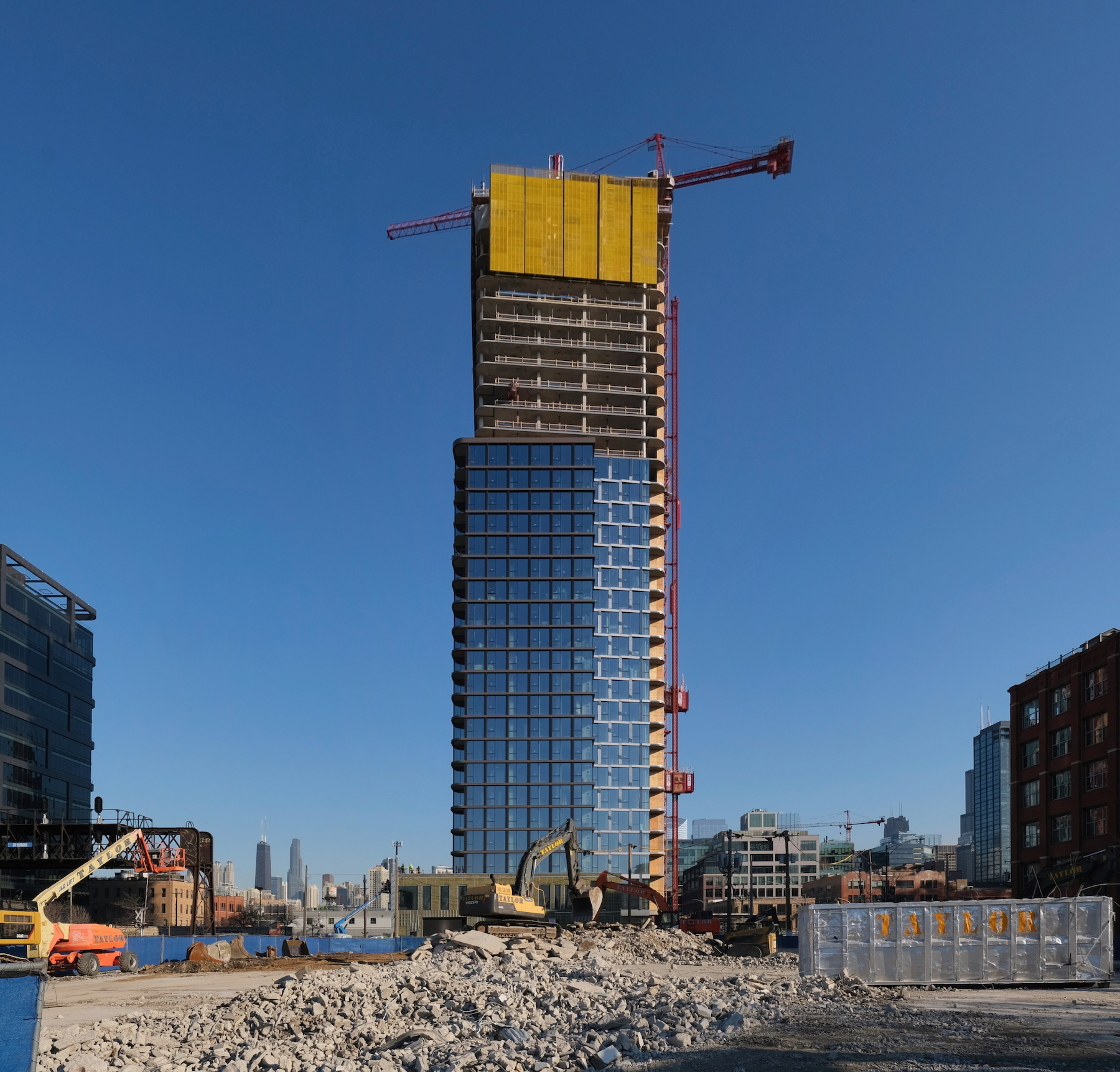
1114 W Carroll Avenue. Photo by Jack Crawford
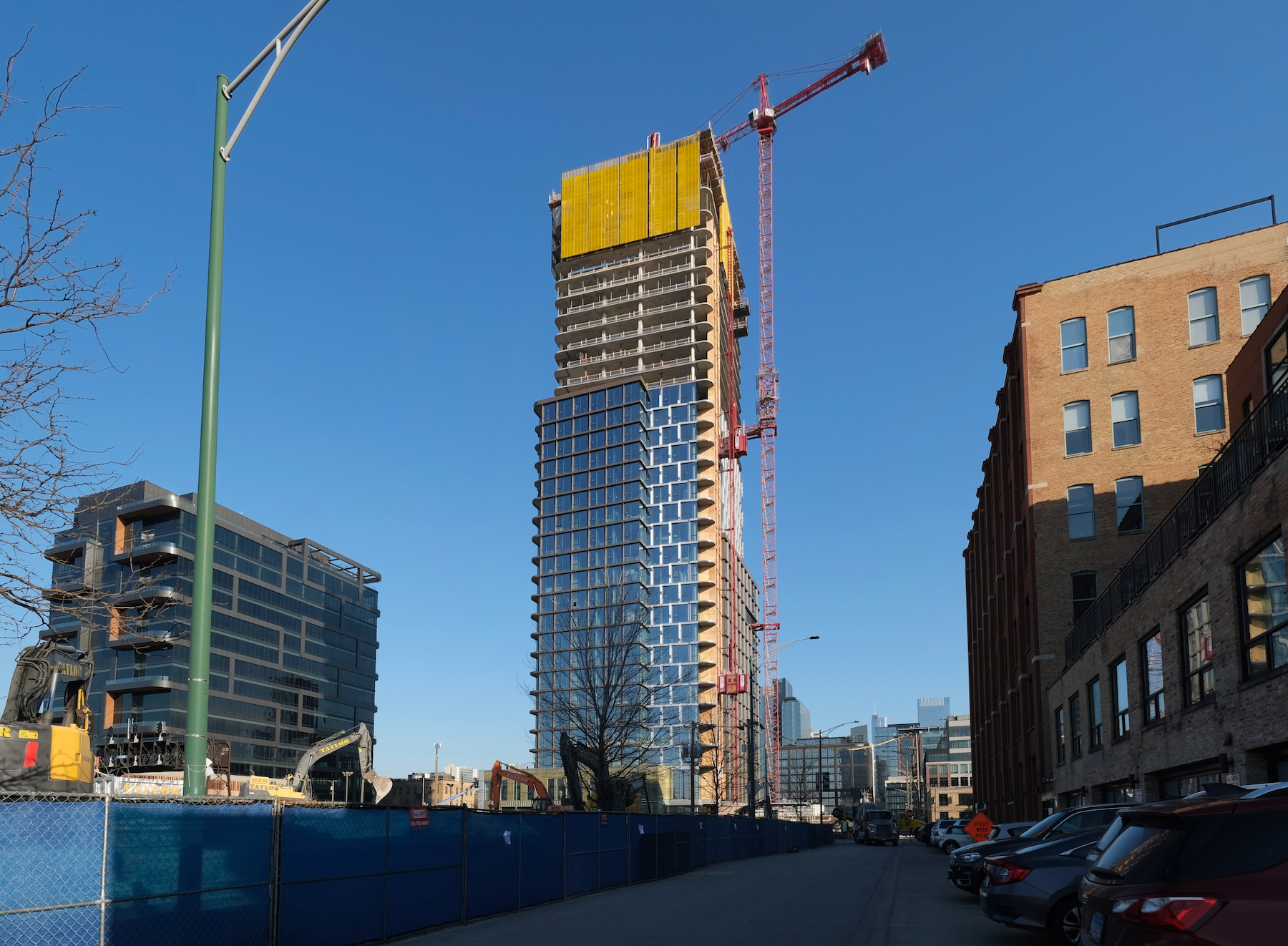
1114 W Carroll Avenue. Photo by Jack Crawford
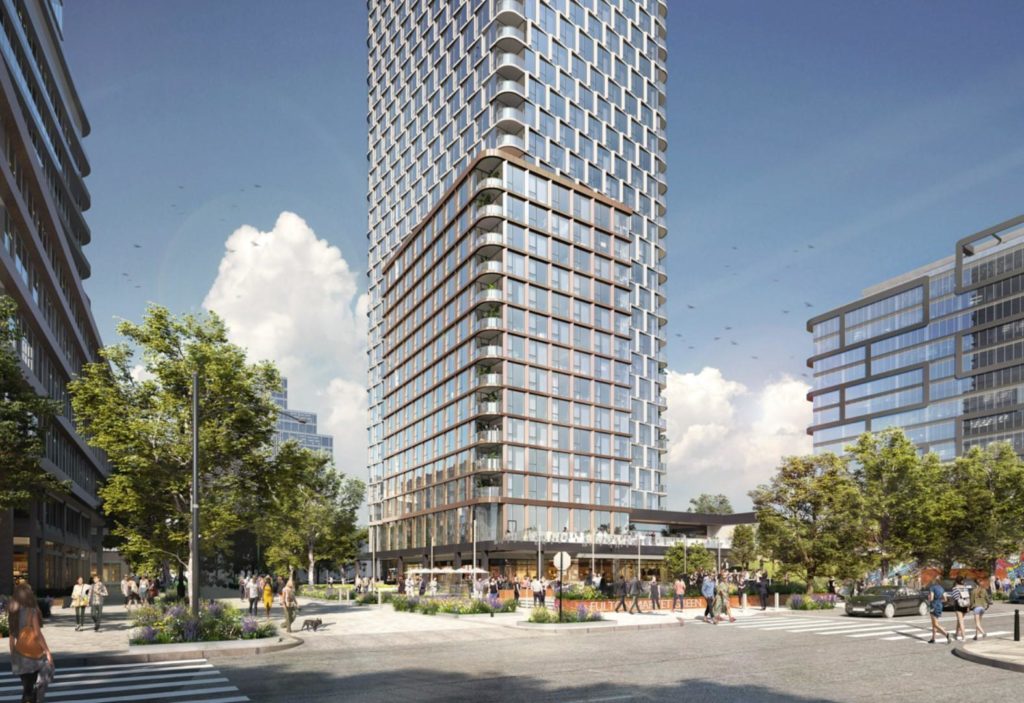
Connected to this outdoor space will be ground-floor commercial space suitable for a restaurant along with the main lobby. The floors above will contain 368 residential units of which over 70 will be on-site affordable apartments, supported by a 95-vehicle parking garage and 185 bicycle parking spaces. Residential amenities will include a fitness center, rooftop terrace, and pool among others.
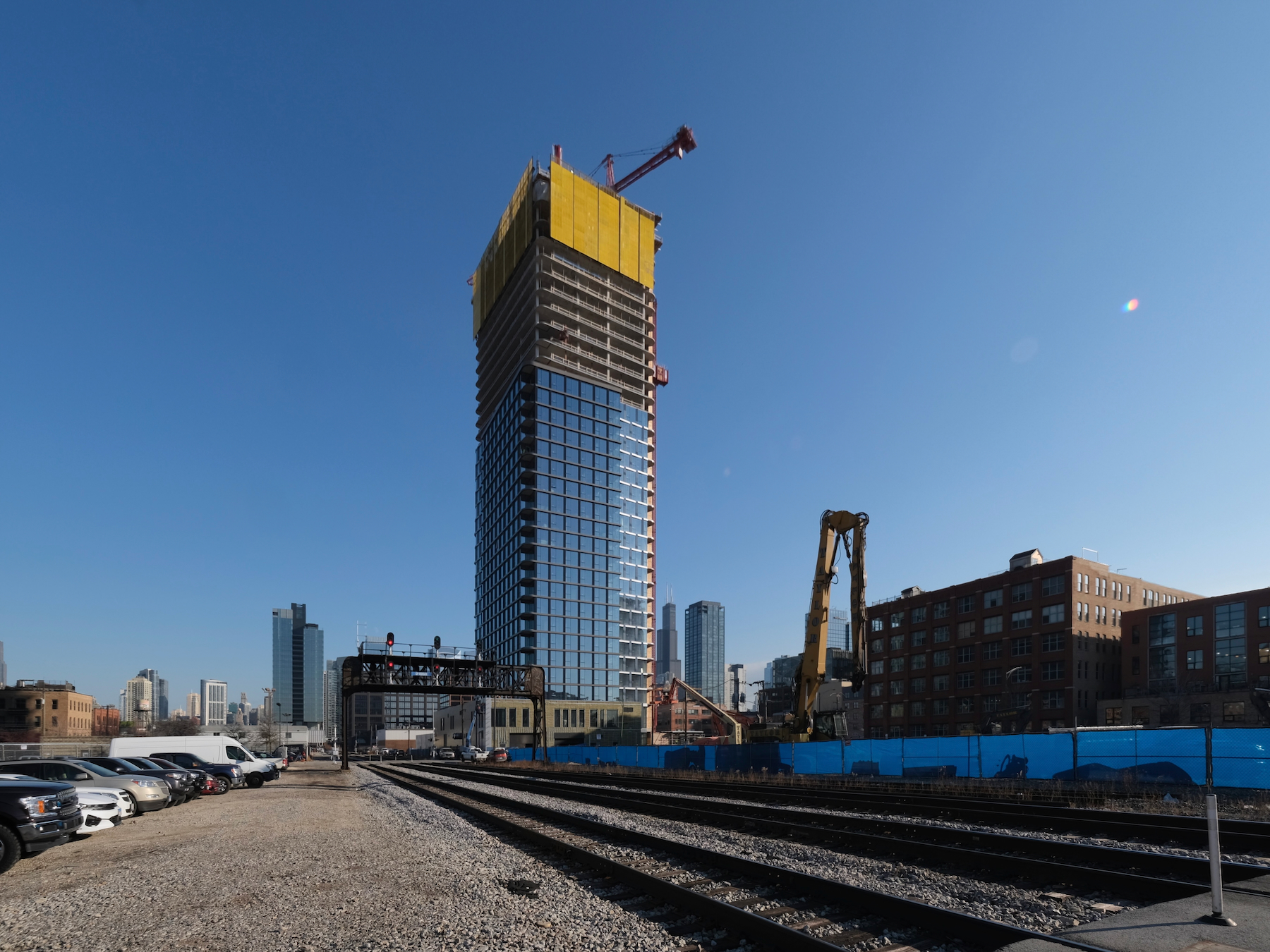
1114 W Carroll Avenue. Photo by Jack Crawford
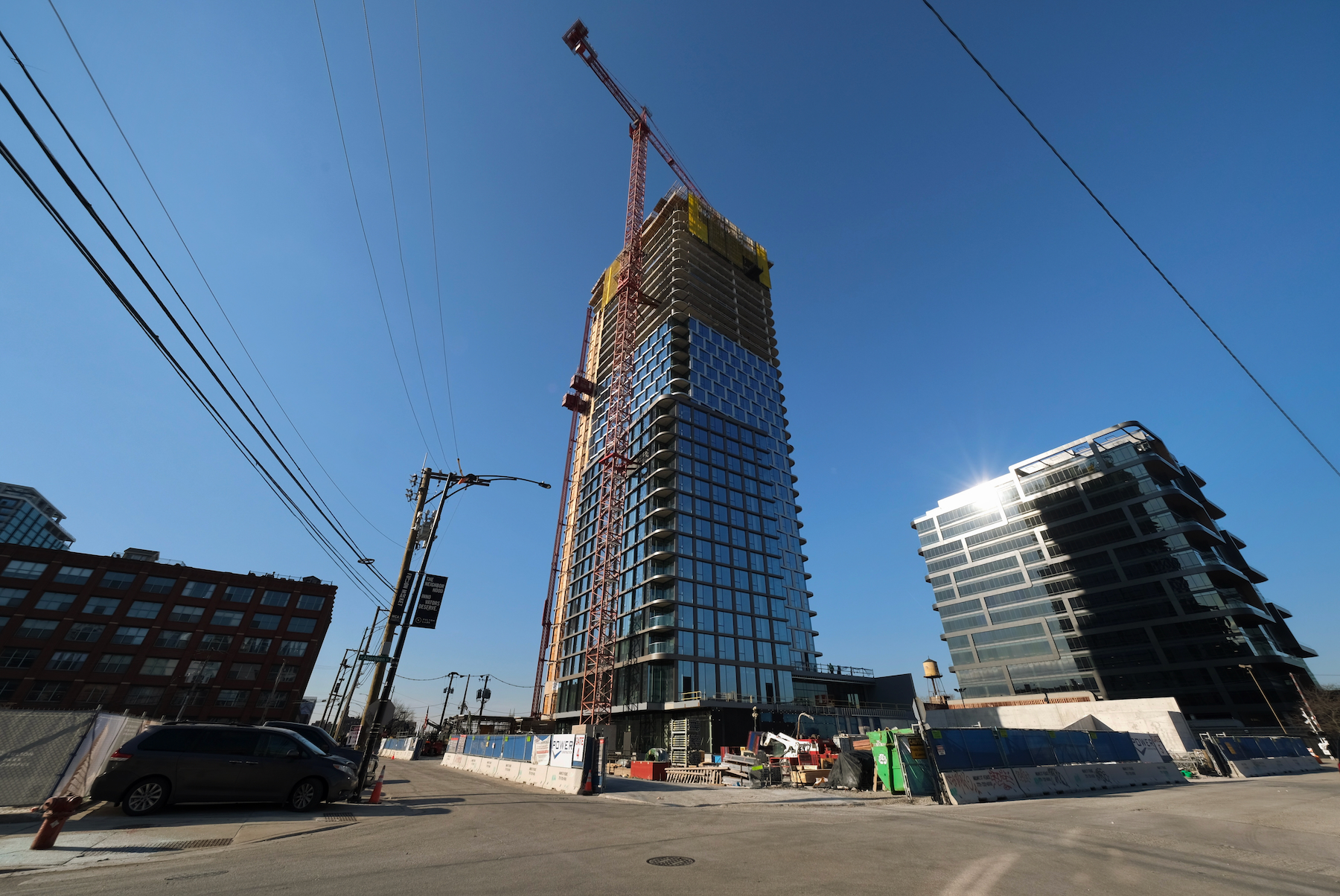
1114 W Carroll Avenue. Photo by Jack Crawford
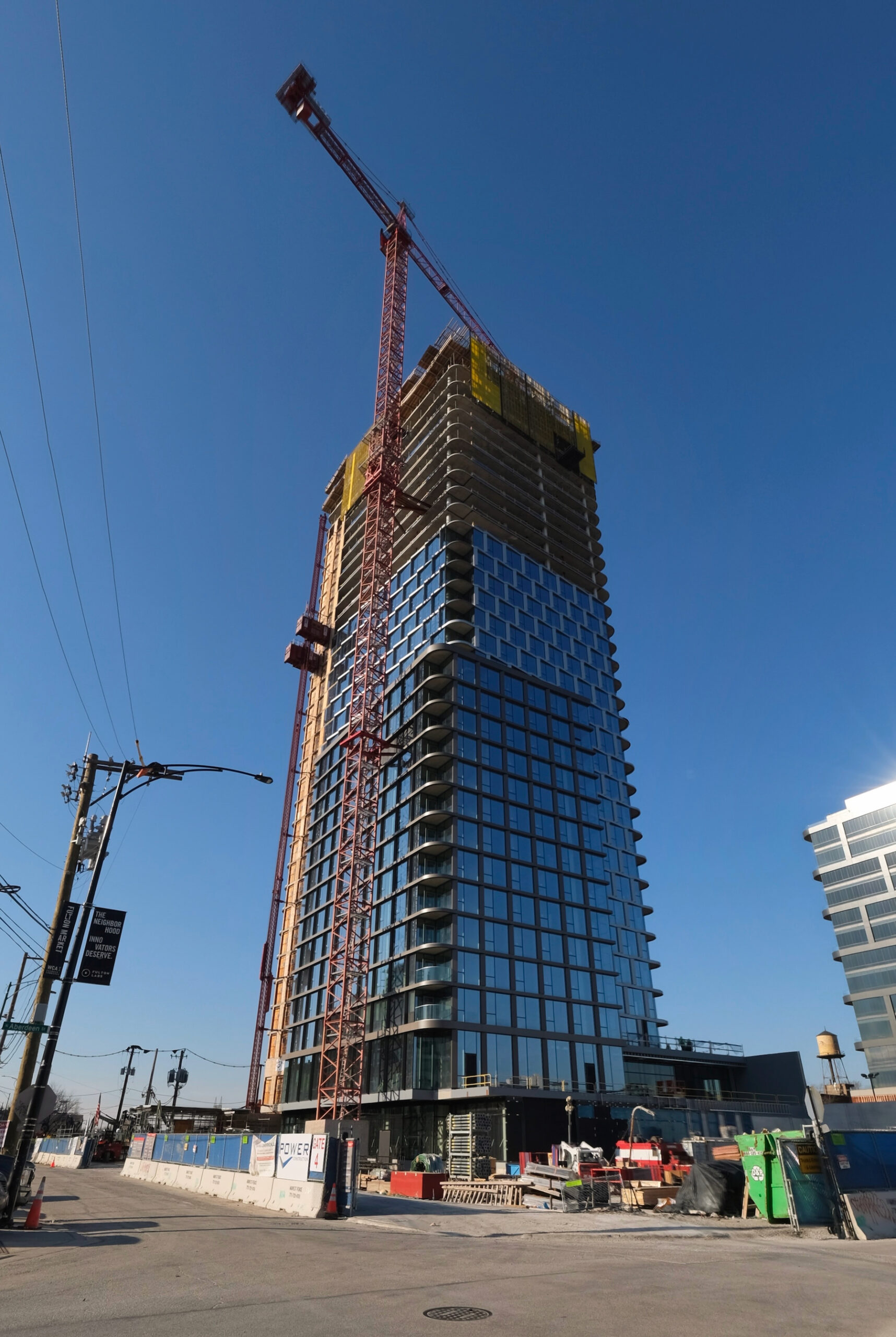
1114 W Carroll Avenue. Photo by Jack Crawford
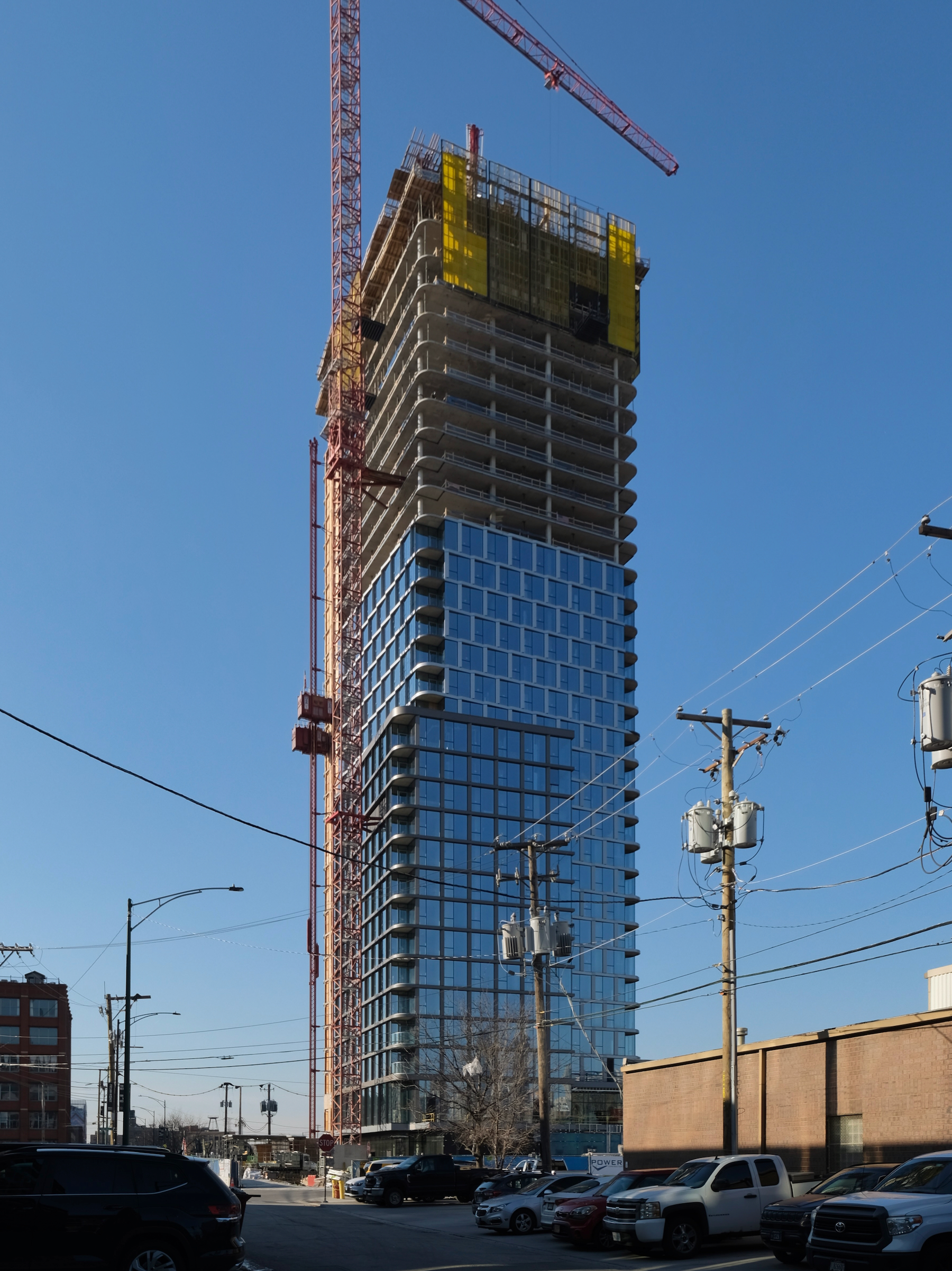
1114 W Carroll Avenue. Photo by Jack Crawford
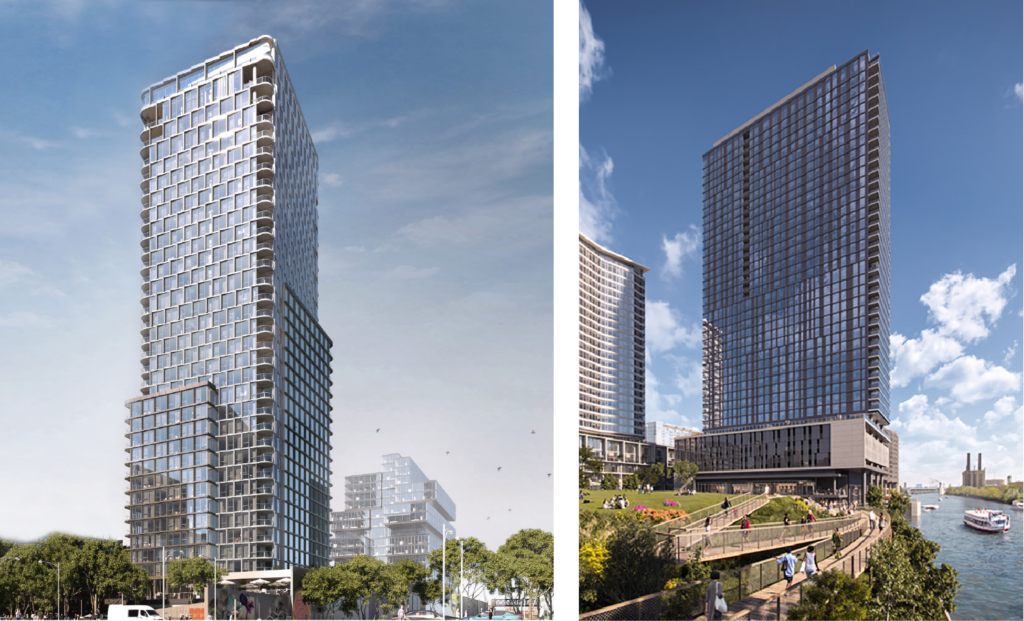
2023’s 1114 W Carroll (left) – 2022’s The Reed (right)
2022 Comparison
2022’s fourth place was The Reed in the South Loop. The Lendlease-developed tower was designed by Perkins+Will as part of the larger Southbank project completed earlier this year. The tower rose 41 stories and 447 feet in height.
Floor Difference from 2022: -7 | Height Difference from 2022: -68 feet
– –
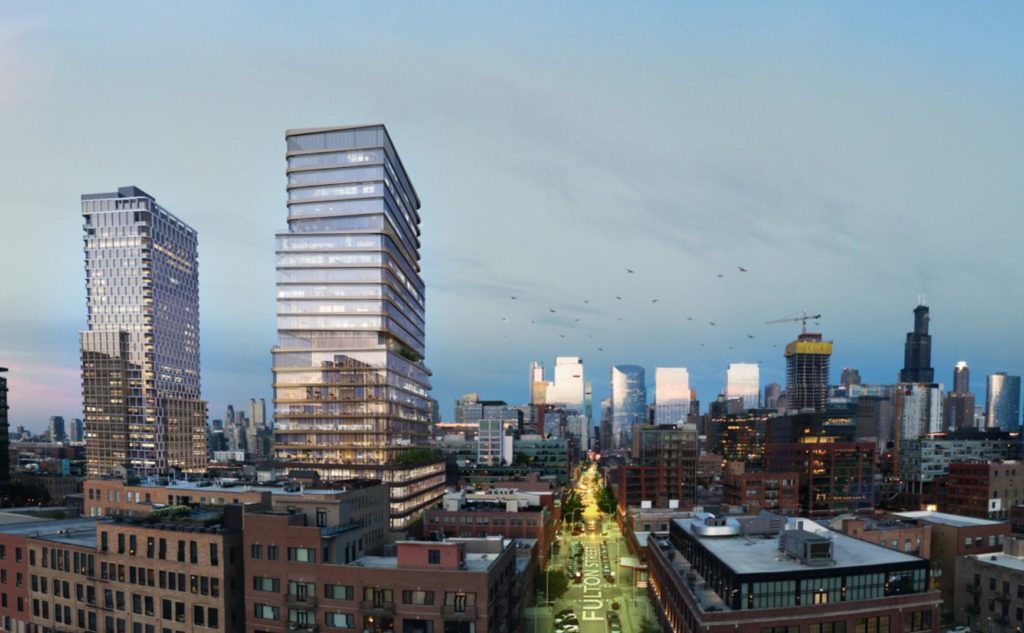
1114 W Carroll Avenue (far left) and 315 N May Street (left of center). Rendering by ESG Architects
The West Loop tower itself is being clad in a curtain wall, with a gridded metal panel finish on the lower sections and a sawtooth style grid on the upper portions. The multi-million dollar project is being built by Power Construction, with a completion date expected in 2025. A timeline is currently unknown for the second tower at 315 N May across the street.
Subscribe to YIMBY’s daily e-mail
Follow YIMBYgram for real-time photo updates
Like YIMBY on Facebook
Follow YIMBY’s Twitter for the latest in YIMBYnews

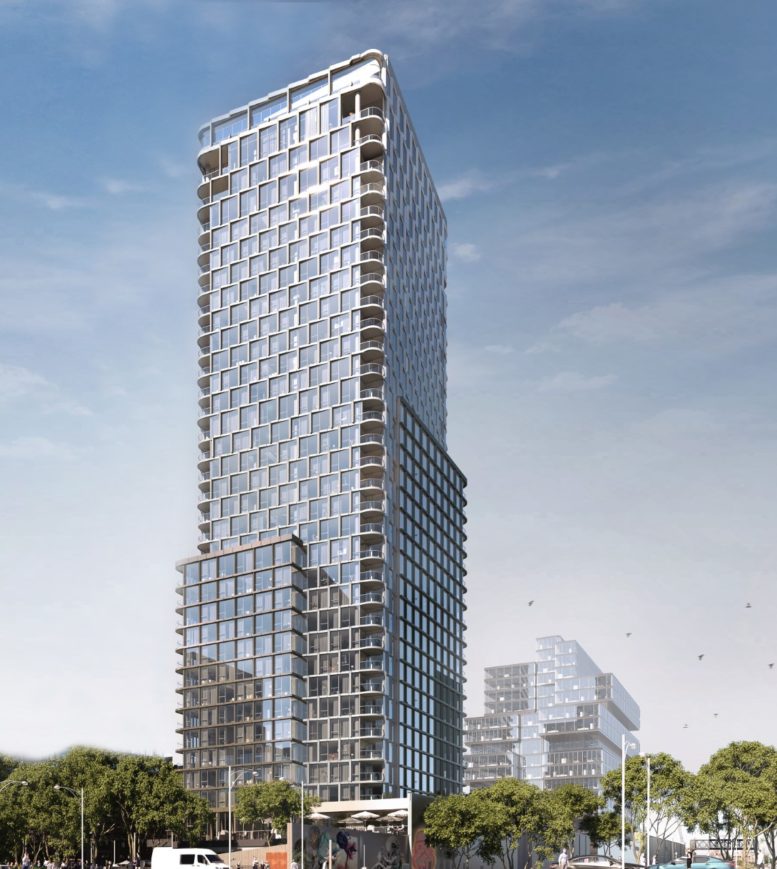
That green space is much needed in that area.
I like how this it turning out.
It may be shorter but it’s a way better project than that eyesore known as The Reed
It appears 315 N May has started the permit process. I found those details listed under 1105 W. Carroll.