As the third tallest construction project in our year-end countdown, the 24-story 360 N Green Street in Fulton Market is undergoing final exterior and landscaping work. The 500,000-square-foot office building, developed by Sterling Bay, will feature office spaces, 5,400 square feet of retail space, and a range of tenant amenities. Floor plates will scale to over 26,000 square feet, offering tenants access to private balconies between 249 and 523 square feet on each floor.
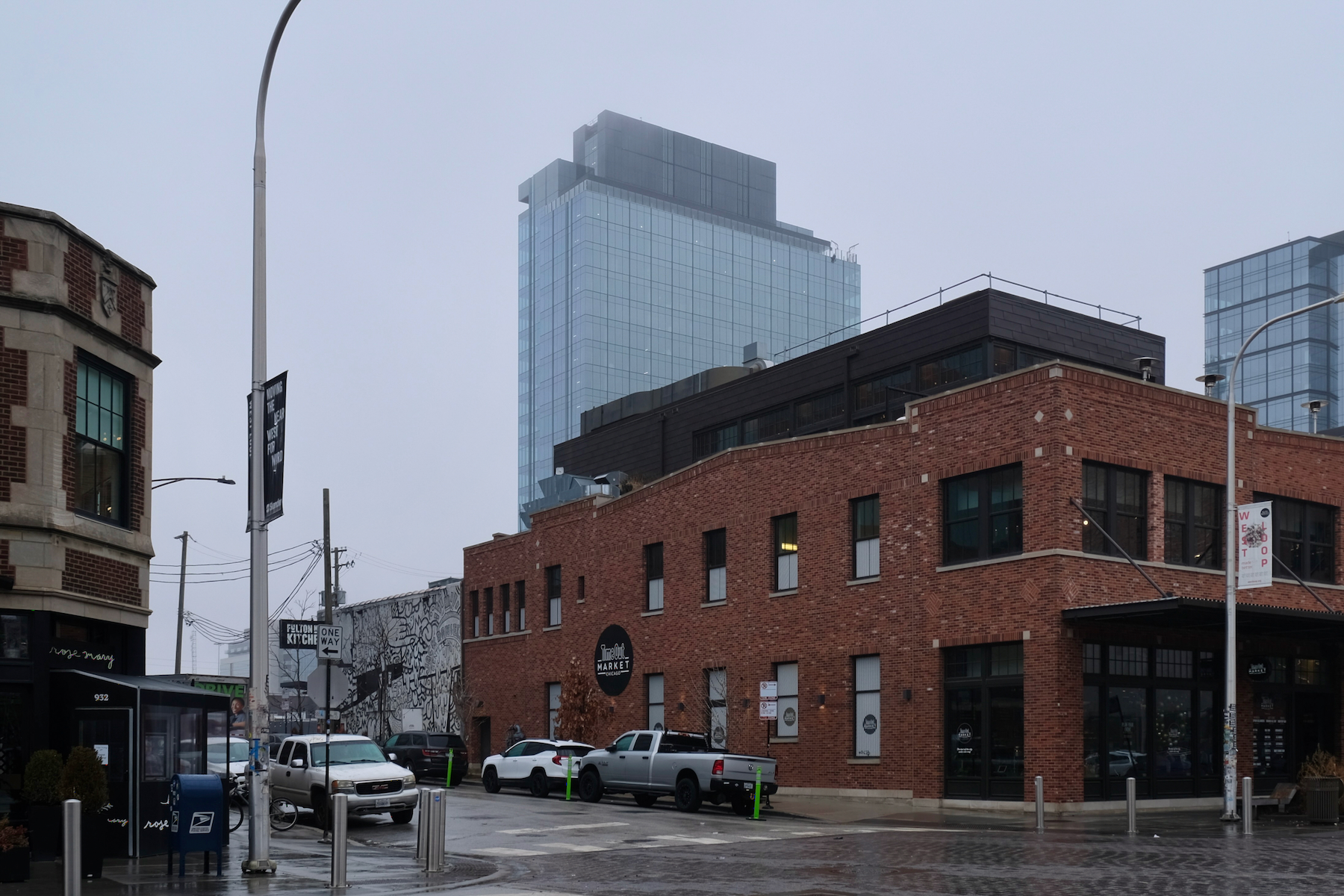
360 N Green Street. Photo by Jack Crawford
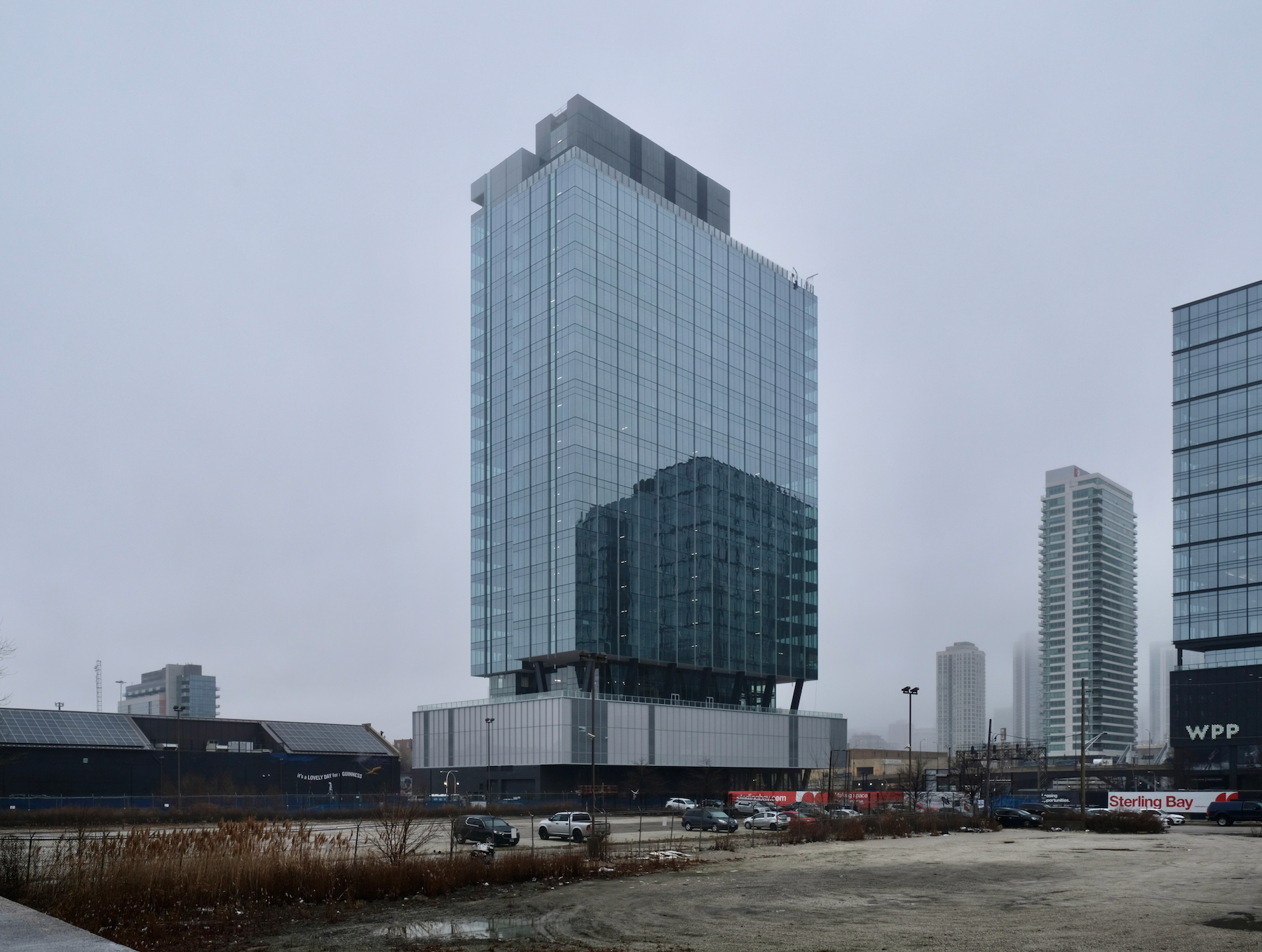
360 N Green Street. Photo by Jack Crawford
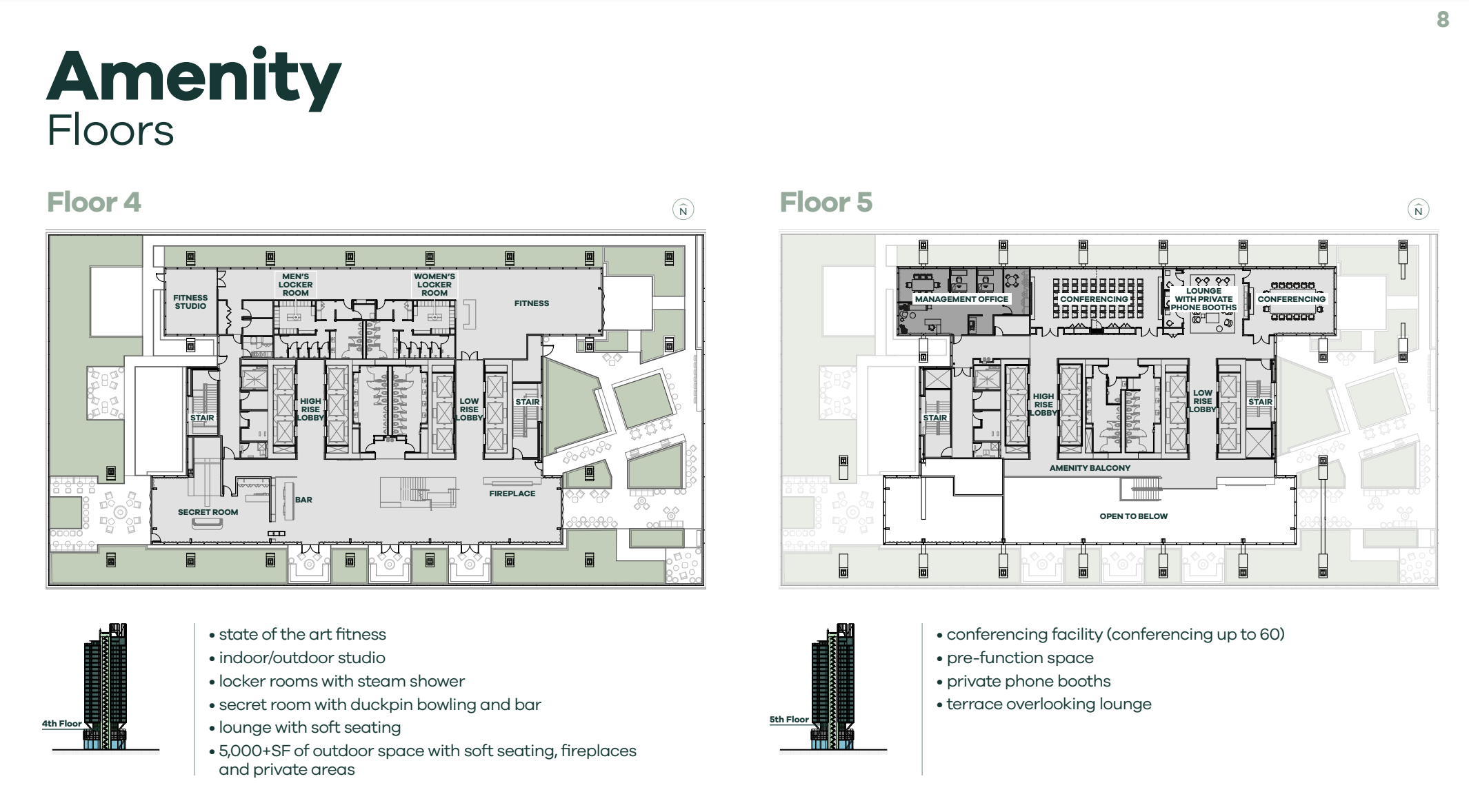
Amenity floor plans via Sterling Bay
The planned amenities include a fitness center with locker rooms, a duckpin bowling room, a lounge and bar, a conference facility for up to 60 people, pre-function spaces, and 5,400 square feet of outdoor space. These outdoor areas will provide soft seating, fireplaces, and private nooks.
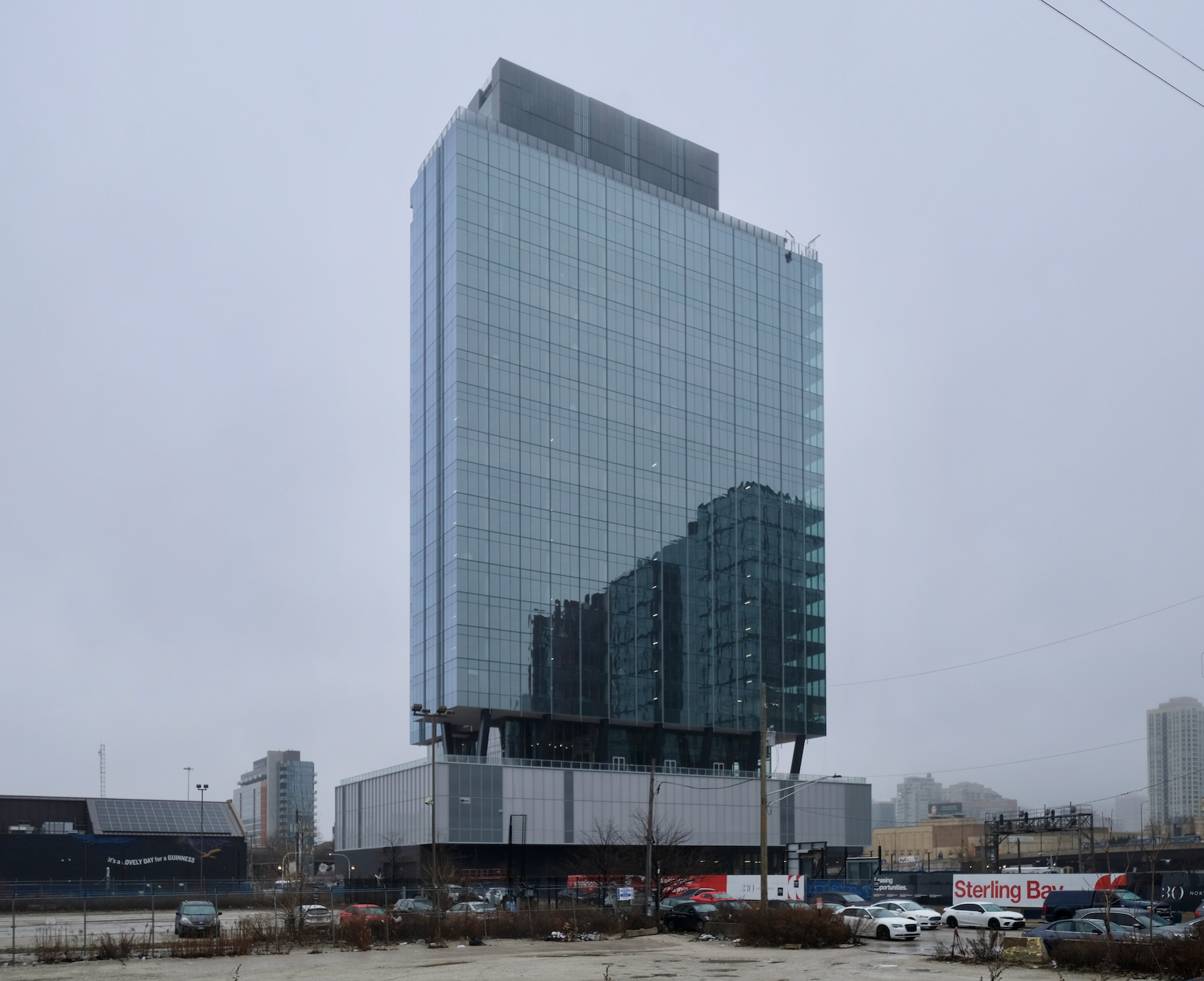
360 N Green Street. Photo by Jack Crawford
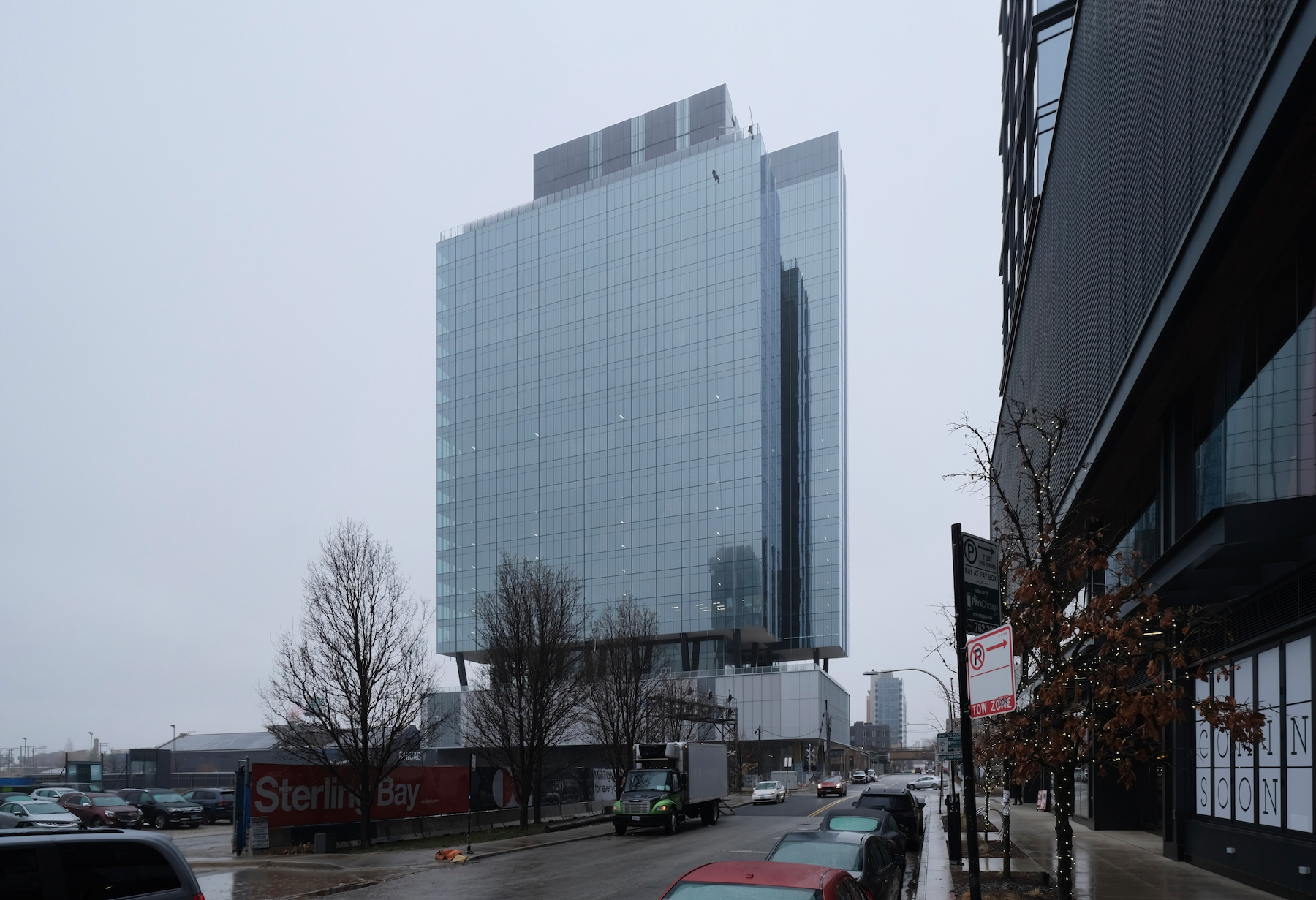
360 N Green Street. Photo by Jack Crawford
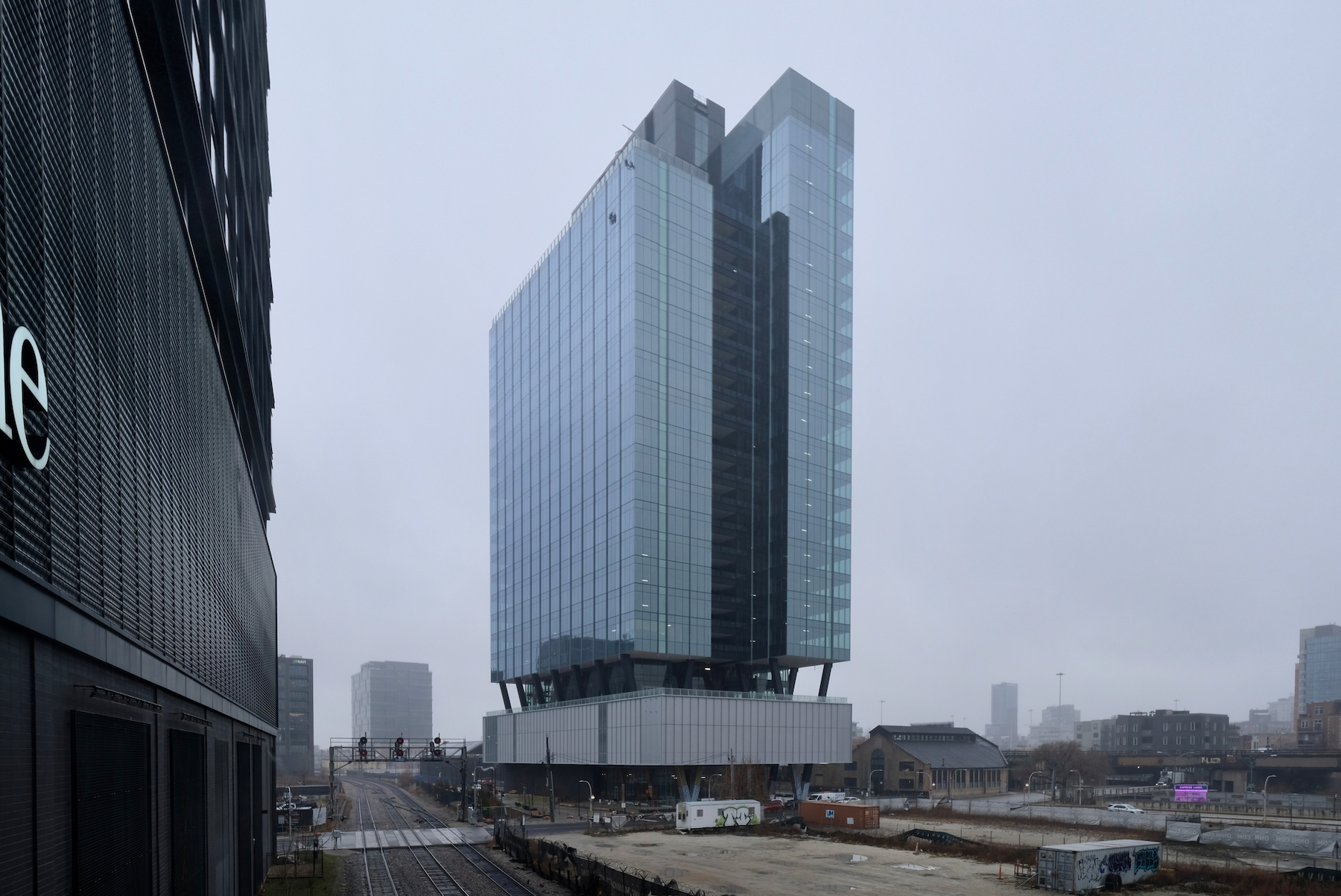
360 N Green Street. Photo by Jack Crawford
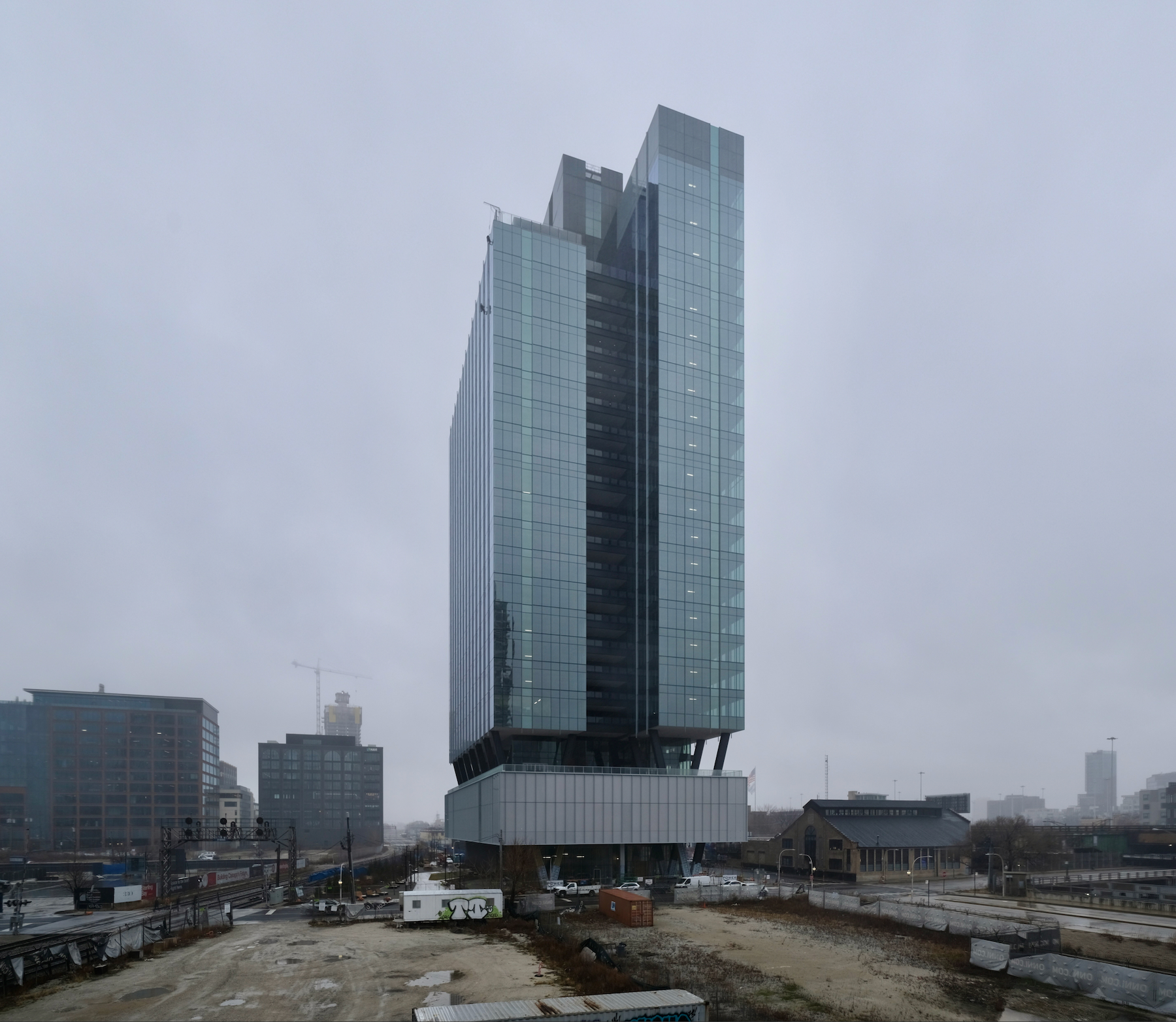
360 N Green Street. Photo by Jack Crawford
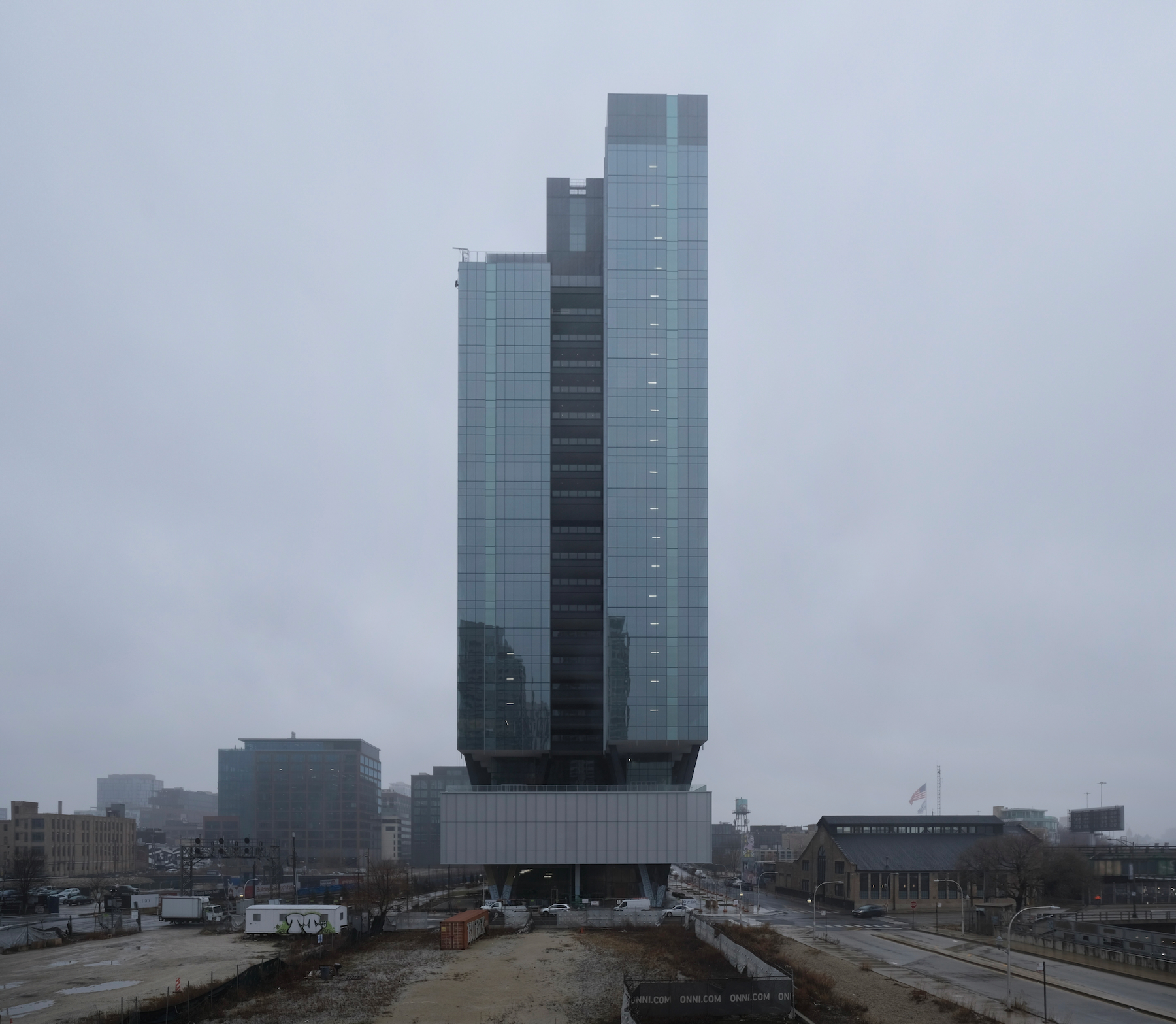
360 N Green Street. Photo by Jack Crawford
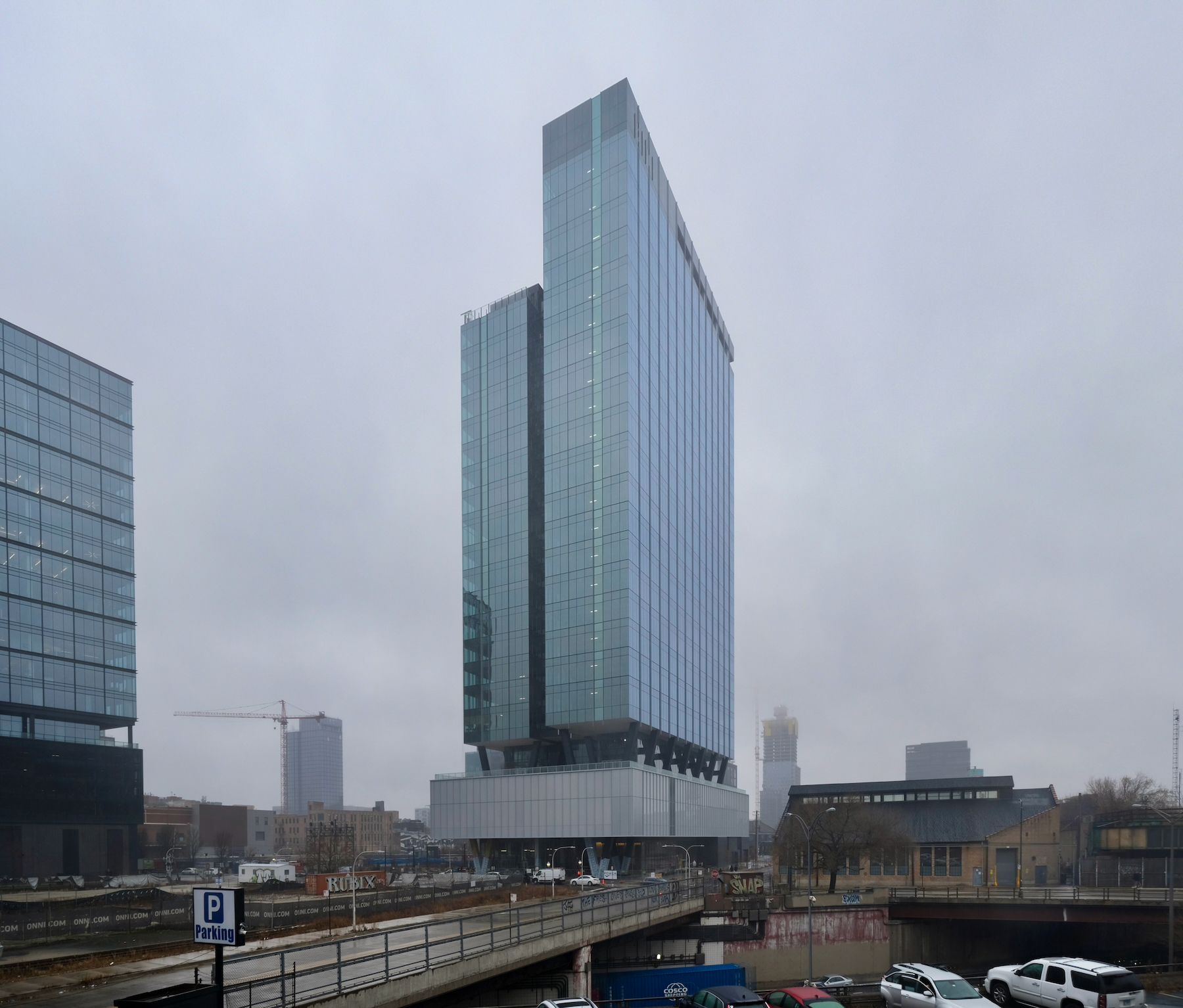
360 N Green Street. Photo by Jack Crawford
Gensler’s design for the 399-foot structure involves a glass curtain wall facade with inset balconies. The massing of the structure is composed of two rectangular volumes that are positioned in an offset manner. These volumes sit atop the parking podium, supported by visible V-shaped trusses. At the southern foot of the tower is a 21,500-square-foot park that will provide a pedestrian pathway linking Green Street to Morgan Street.
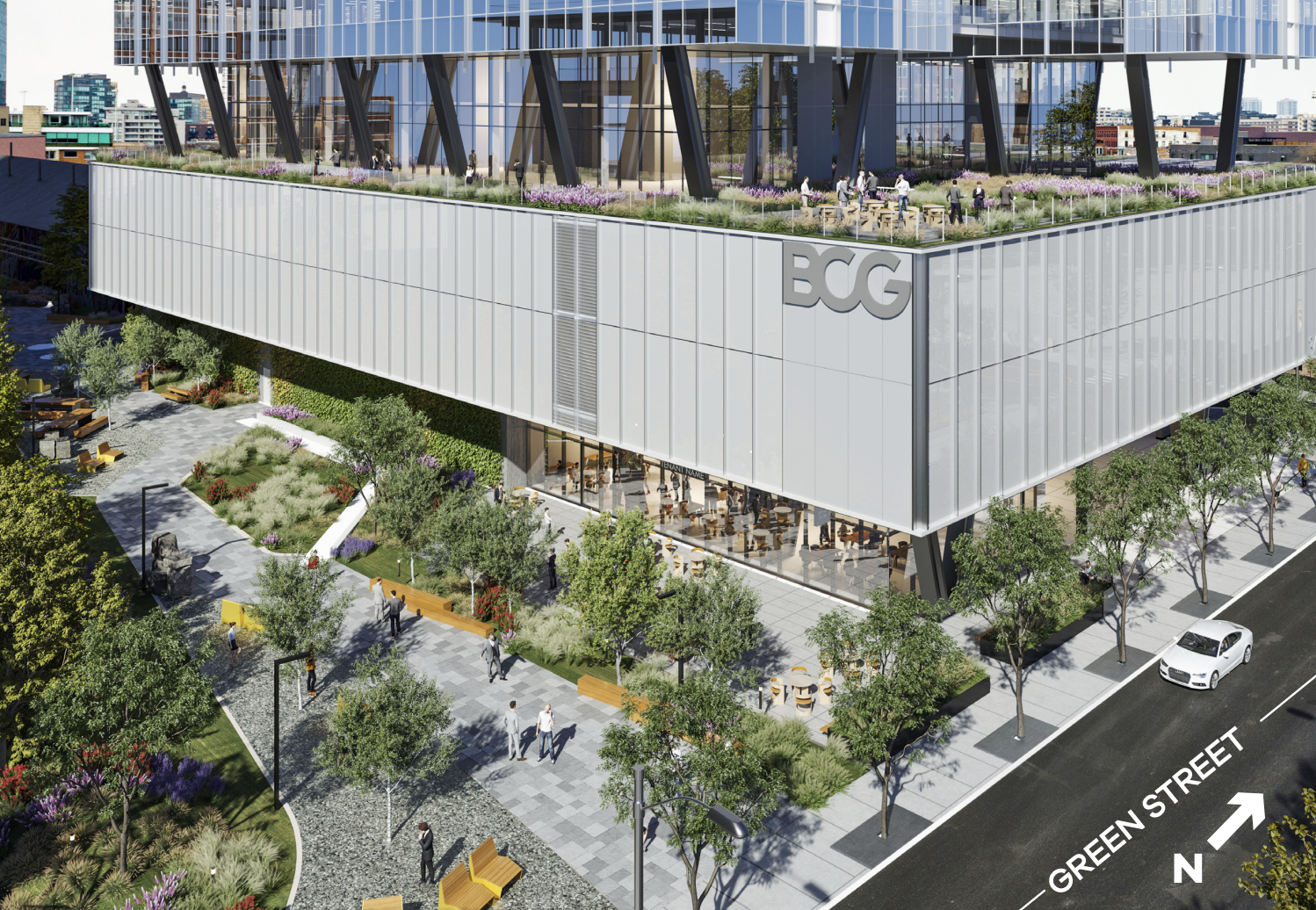
360 N Green Street park and podium. Rendering by Gensler
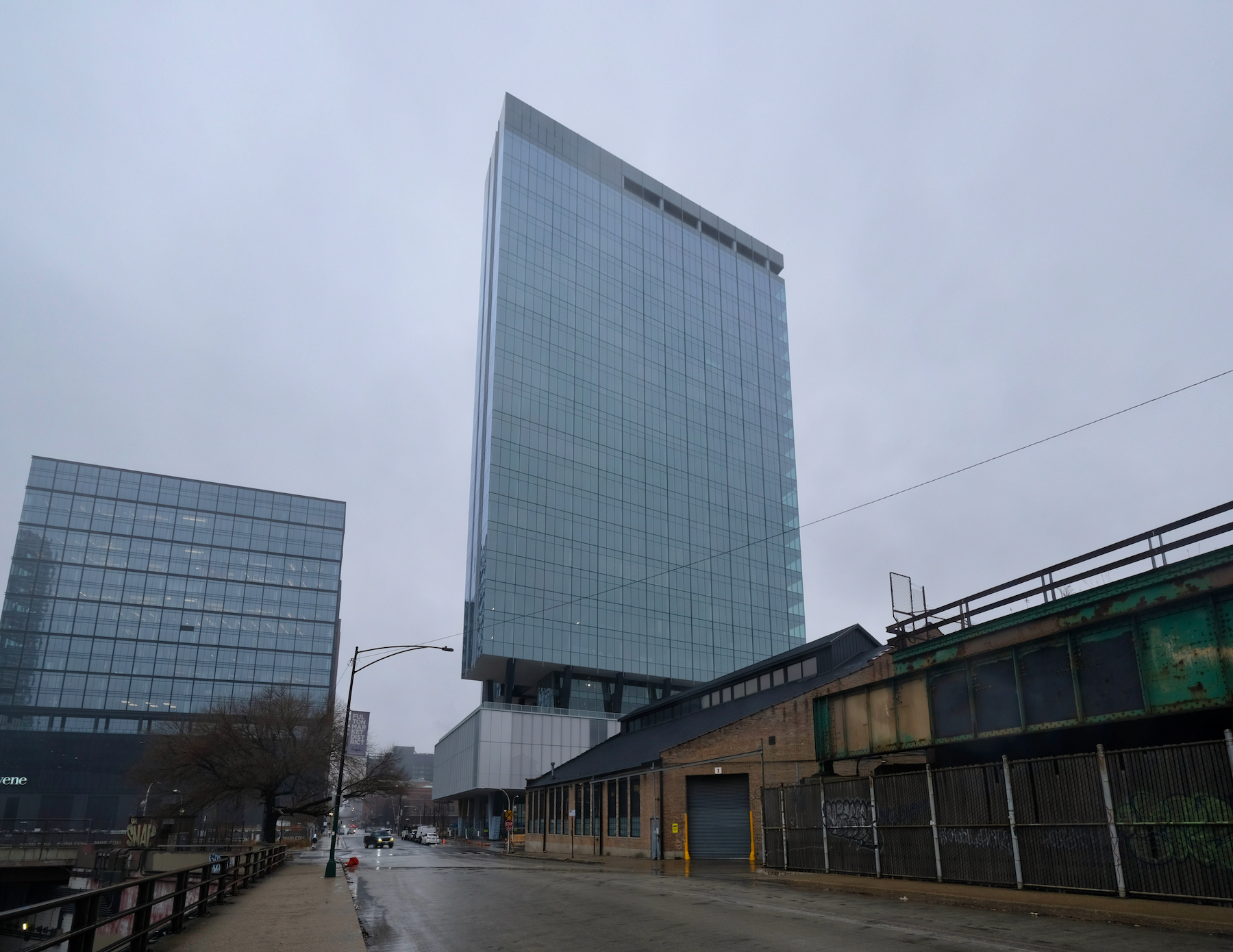
360 N Green Street. Photo by Jack Crawford
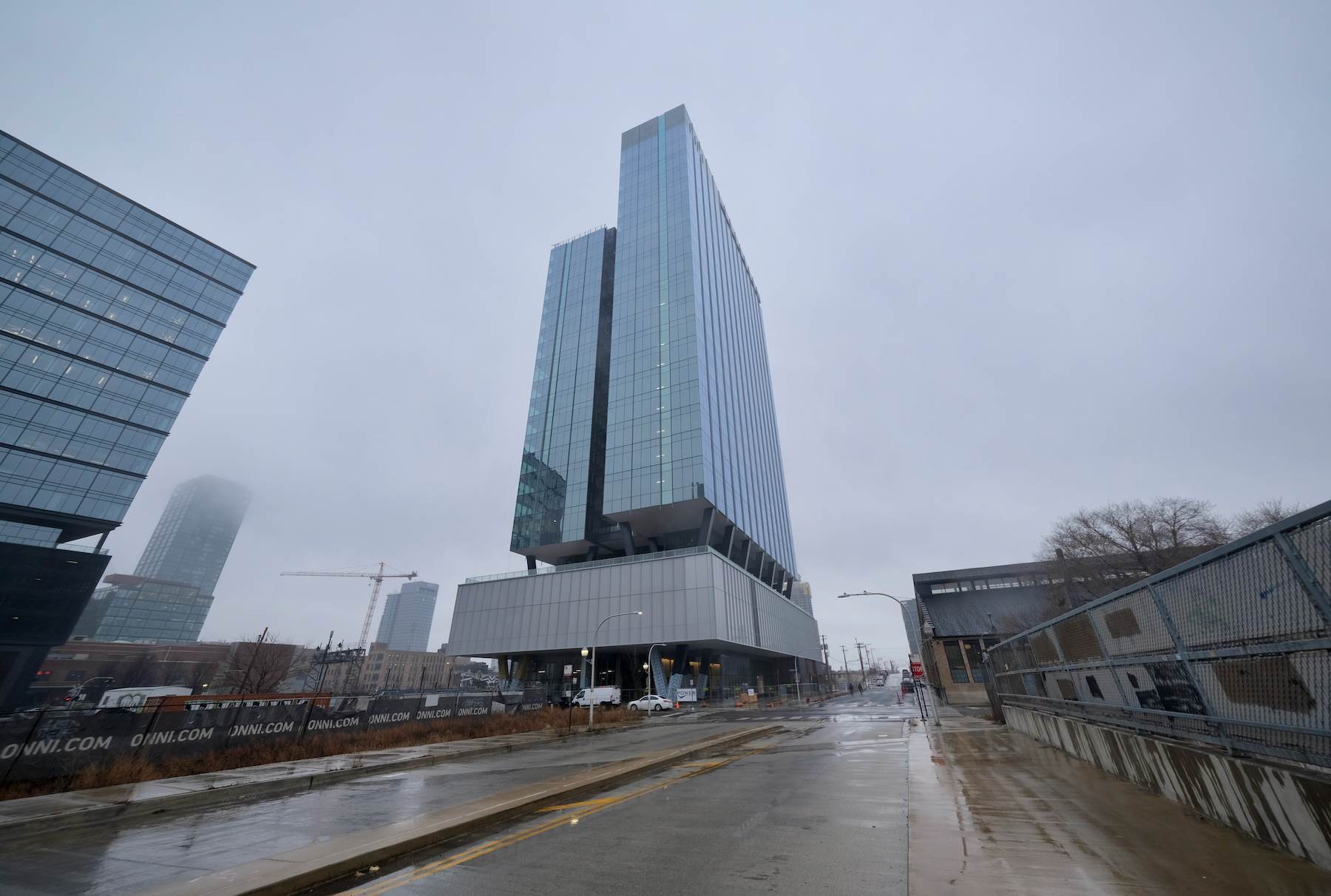
360 N Green Street. Photo by Jack Crawford
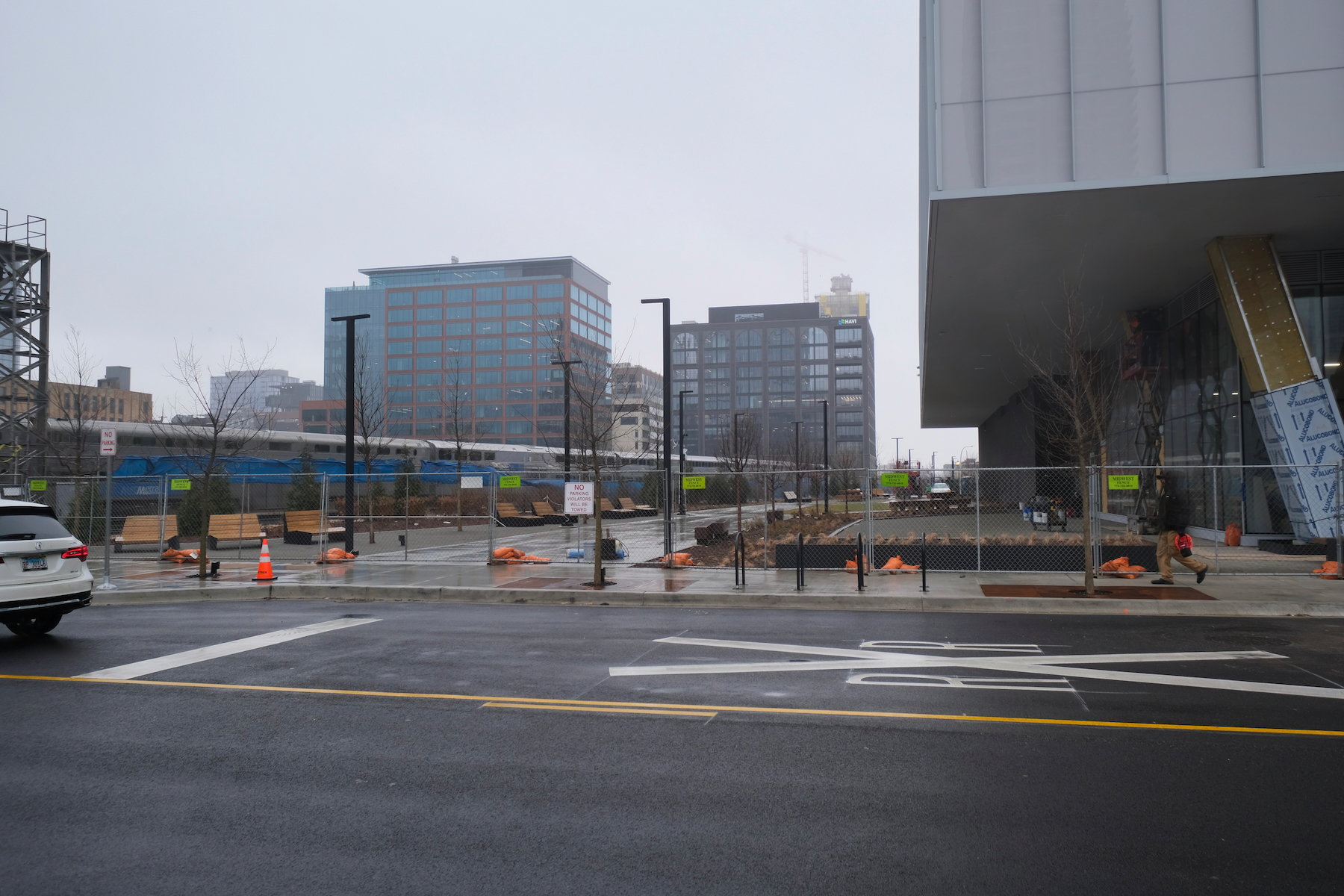
360 N Green Street. Photo by Jack Crawford
The podium will offer bike storage and 90 parking spaces, 16 of which will be for electric vehicles. For transportation accessibility, the location is close to several bus lines, including Routes 65, 8, and 56. The CTA Morgan station, serving the Green and Pink Lines, and the Grand station for the Blue Line are both within a 10-minute walk.
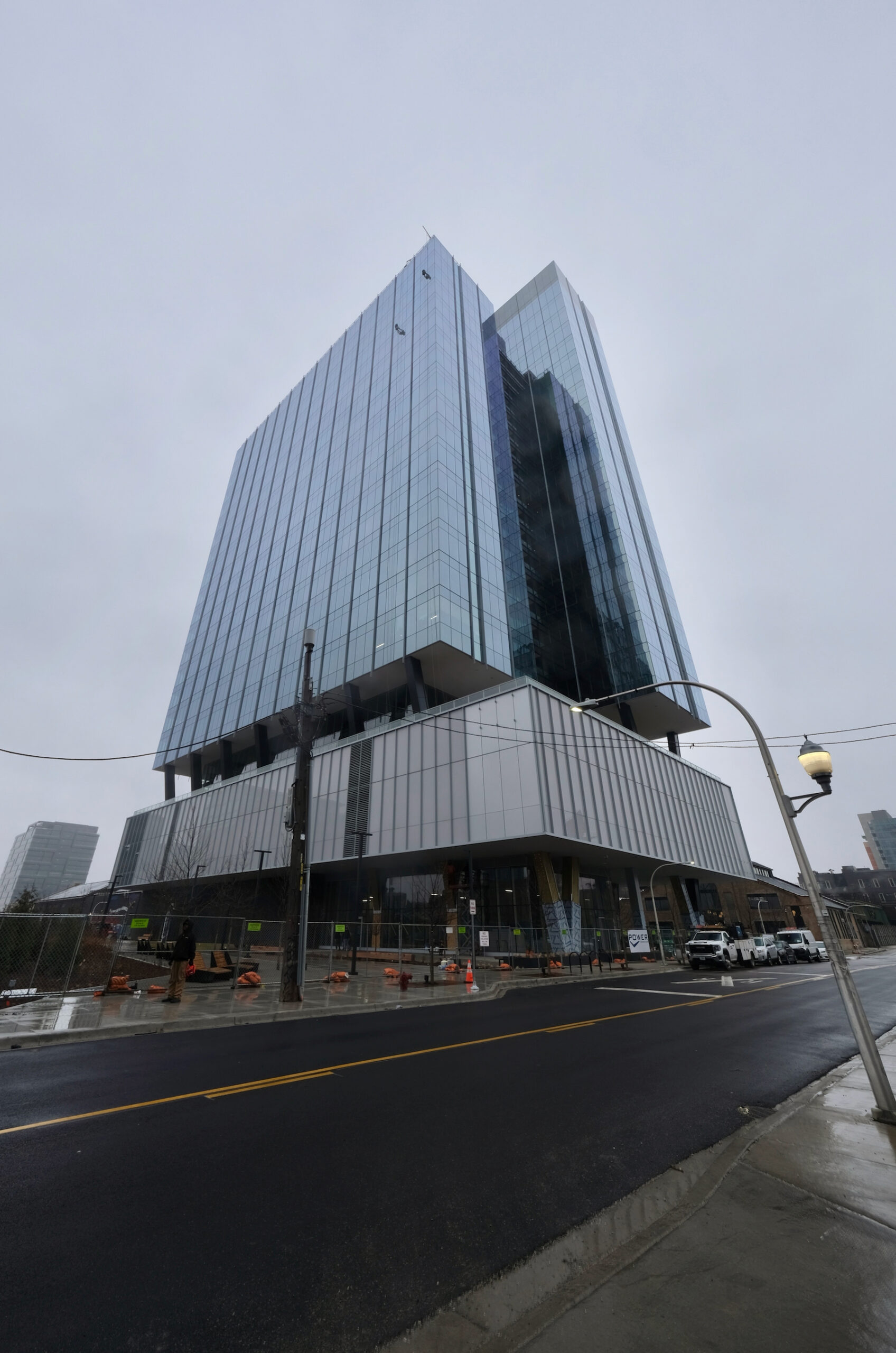
360 N Green Street. Photo by Jack Crawford
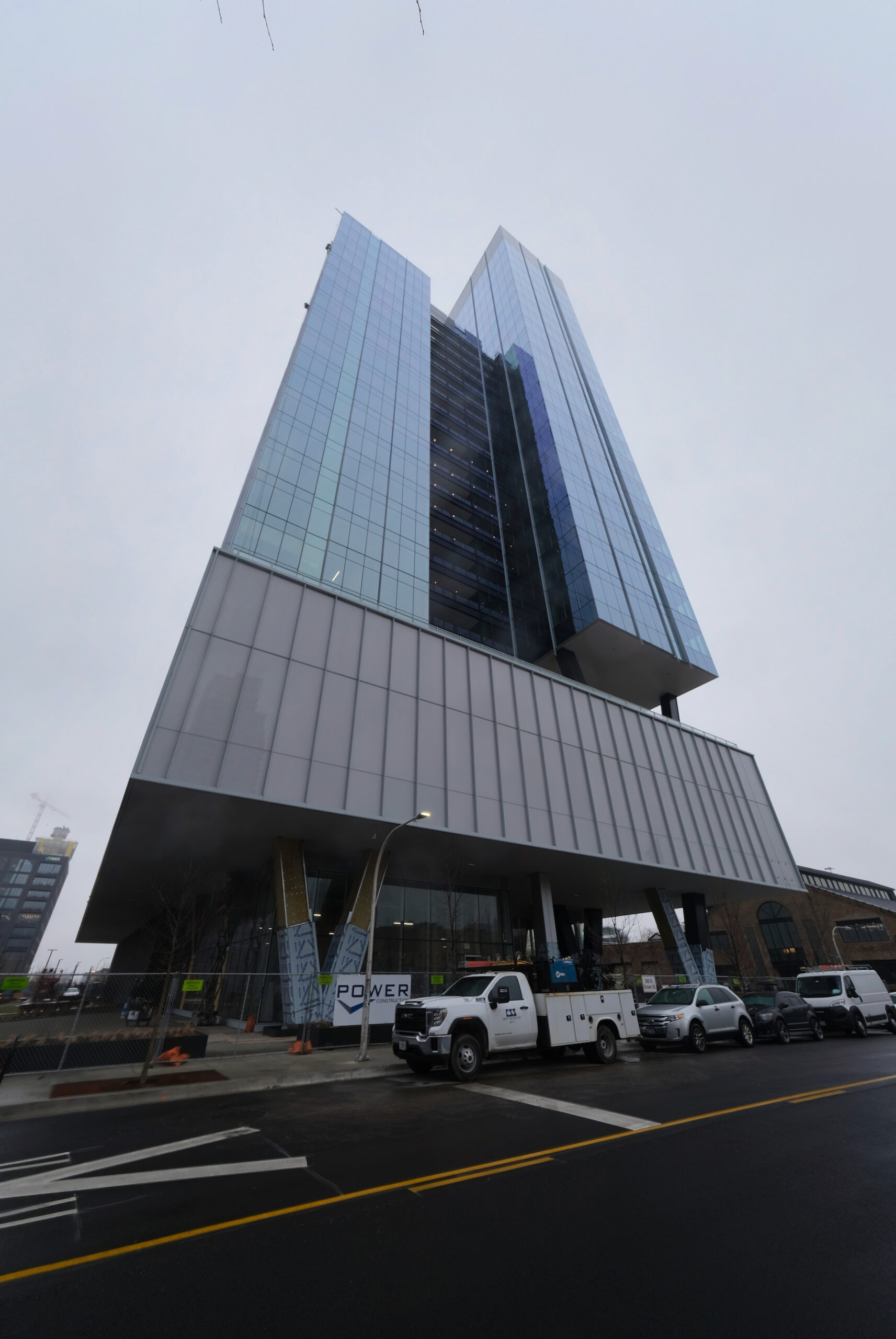
360 N Green Street. Photo by Jack Crawford
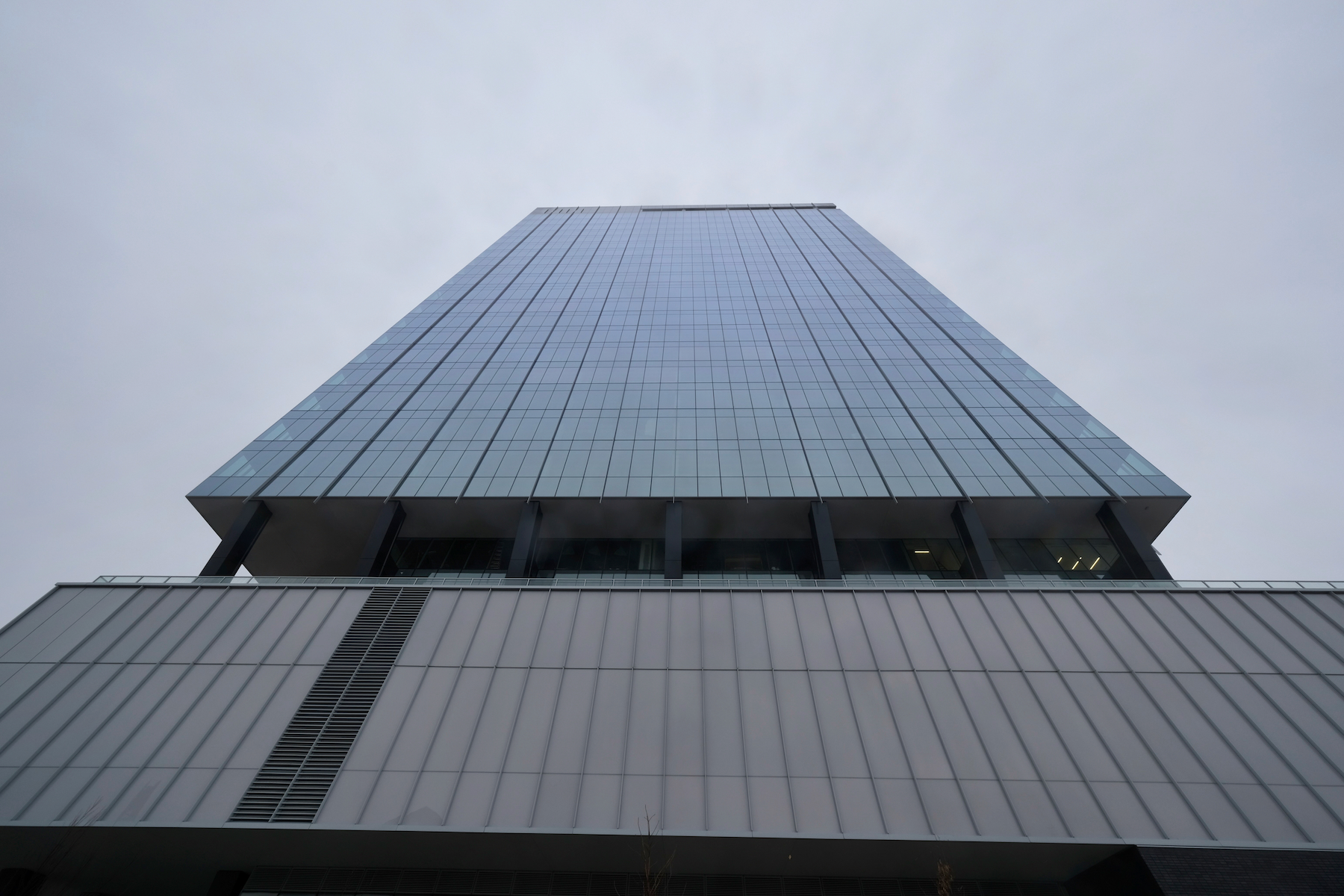
360 N Green Street. Photo by Jack Crawford
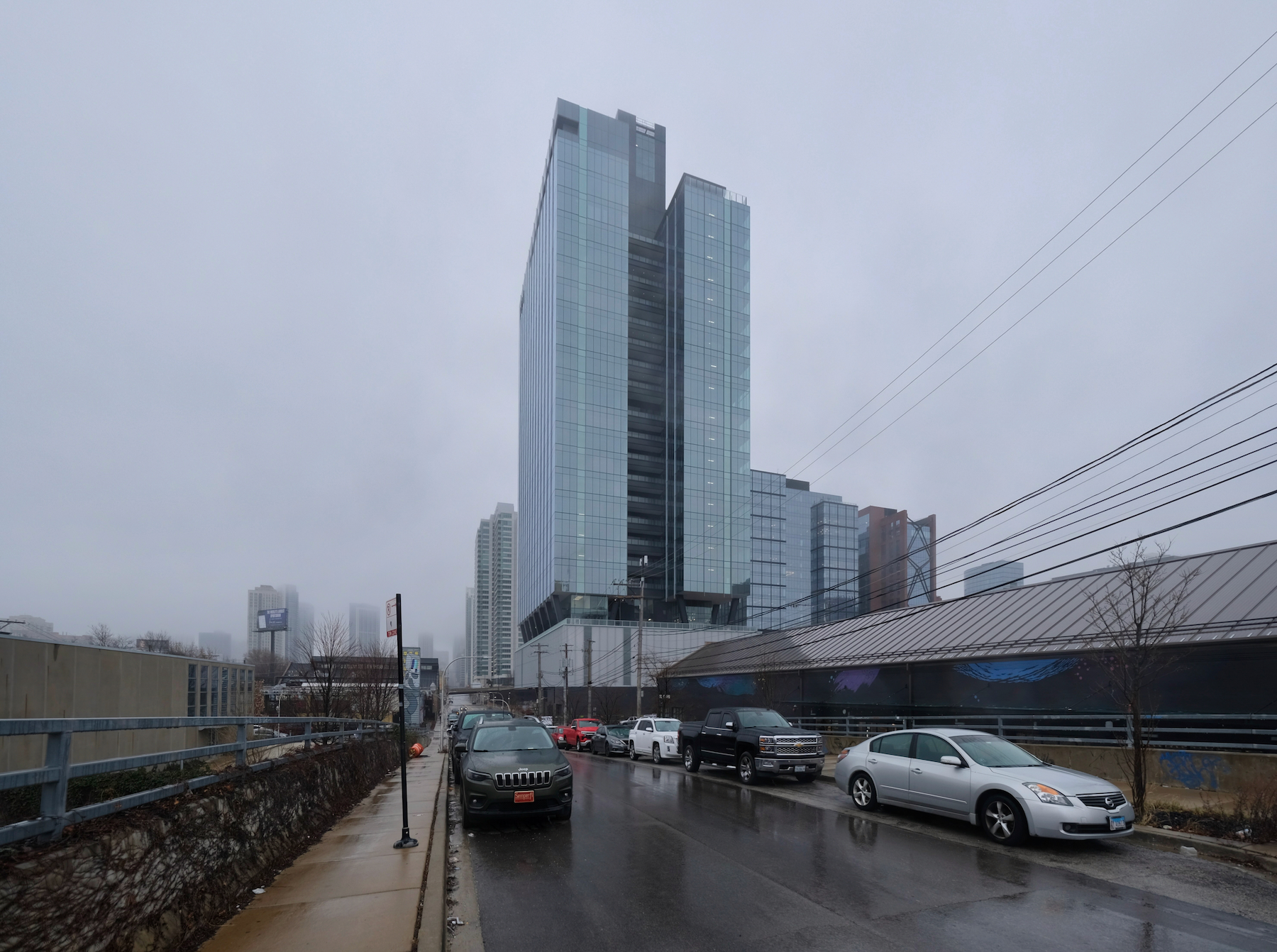
360 N Green Street. Photo by Jack Crawford
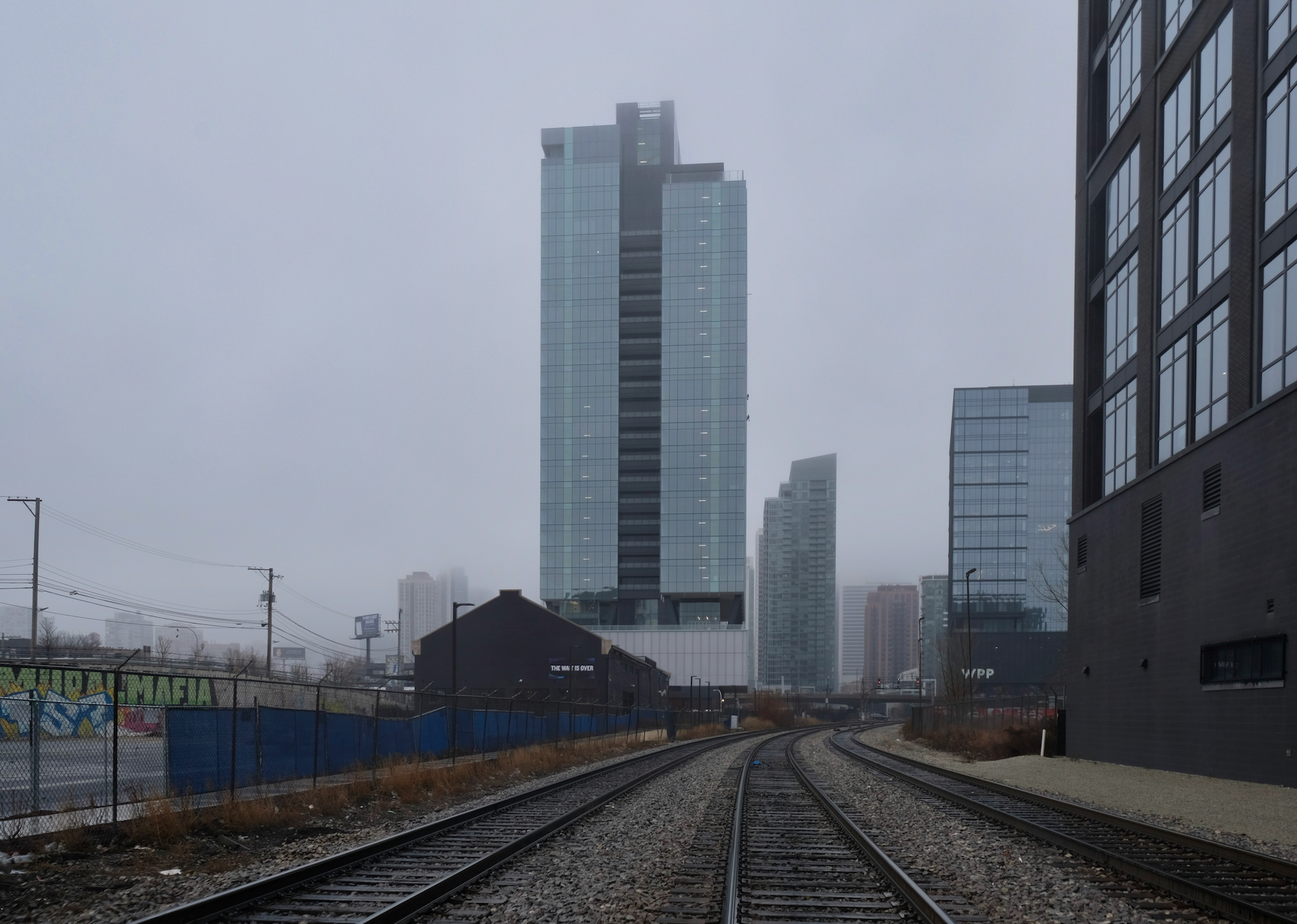
360 N Green Street. Photo by Jack Crawford
Power Construction is handling the construction, with the work expected to conclude by next year. The Boston Consulting Group has been announced as the primary tenant, set to occupy 250,000 square feet and begin its lease in 2025.
Subscribe to YIMBY’s daily e-mail
Follow YIMBYgram for real-time photo updates
Like YIMBY on Facebook
Follow YIMBY’s Twitter for the latest in YIMBYnews

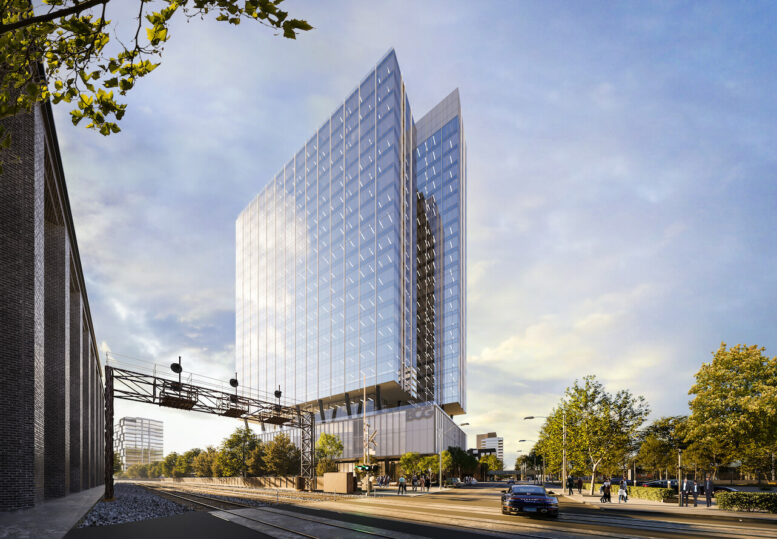
Absolutely hideous architecture. Gensler should be embarrassed to be associated with that horrible garage .
A blight that Chicago is stuck with for decades .
this building is lovely, especially in the fog
Definitely way uglier in real life 🙁
This building looks as if it is being readied for transport on treads to a new site once they finish building it. It will be a very wide load moving up and down streets.
The only positive, the larger towers that will certainly look eons better reflecting off this curtain wall as they push decently taller.
This project will continuously be that ugly friend that makes the rest of the group look much better.
Great photography despite the rain… Well done!
I don’t think it’s as bad looking as everyone else on this thread. What is sad is that there aren’t even 3 skyscrapers under construction in Chicago. I hope #2 is at least of skyscraper height?
Thanks so much GardenViewNYC! Yes this is definitely a shorter lineup this year. However, #2 will be skyscraper height
The parking is such an eyesore. Overall building design is just boring.
Agreed, looks like it’s sitting on a shipping container. Cars in the city ruin so much.
A great addition to the neighborhood.
The podium is atrocious. Yes, it is horrfyingly wicked. Something, anything could/should be done to make it look better. The tower potion no so bad but also nothing special. However compare the tower portion to the podium and they tower portion is stunning. Maybe that’s what they were going for . . . Build me a stunning tower when it is compared to the podium beneath it.
Terrible. Lacks conceptual rigor and architectural focus. The disjointed selection of multiple materials, the arbitrary material transitions, the cliched “cool” design moves of diagonal columns which have no discernible functional reason for that form, etc. Can go on, but what’s the point?