The new mixed-use building at 1138 W Belmont Avenue in the Lake View area is progressing, with construction currently reaching the second floor. This structure, when completed, will stand five stories tall and offer 33 residential units, alongside 2,800 square feet dedicated to commercial purposes. Designed by Red Architects, the 59-foot building will feature a masonry exterior made up of tan and red brick, metal paneling, and inset balconies.
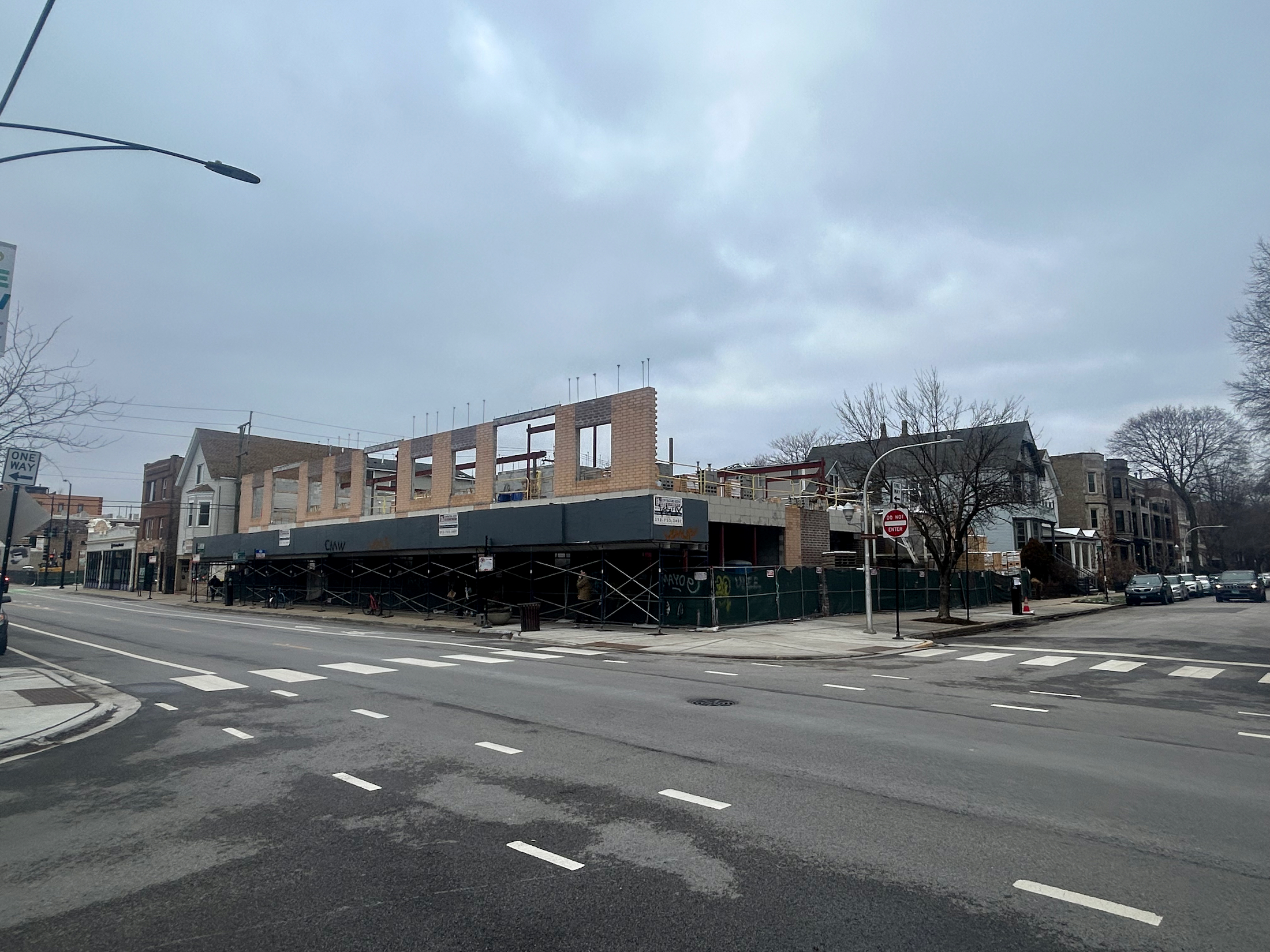
1138 W Belmont Avenue. Photo by Jack Crawford
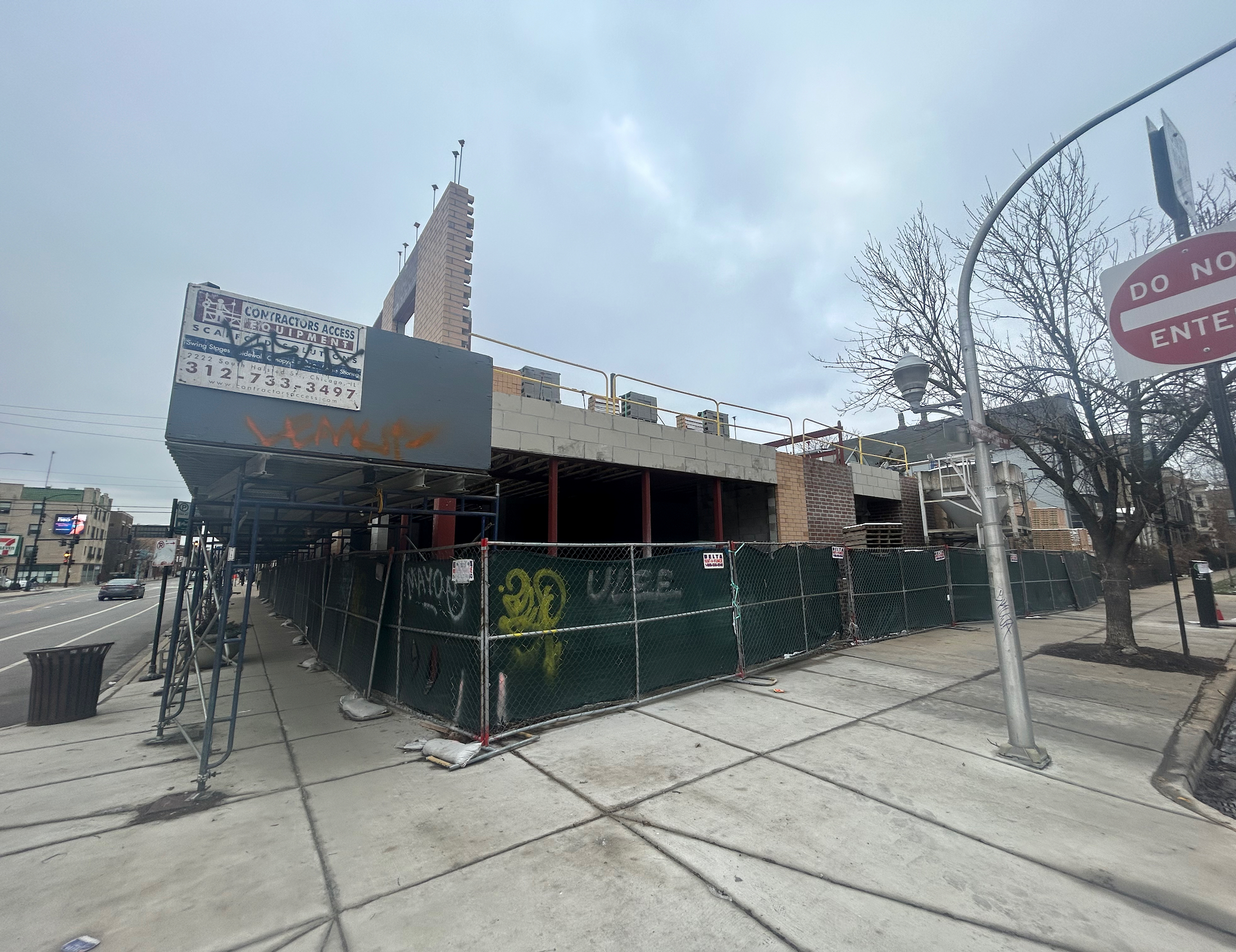
1138 W Belmont Avenue. Photo by Jack Crawford
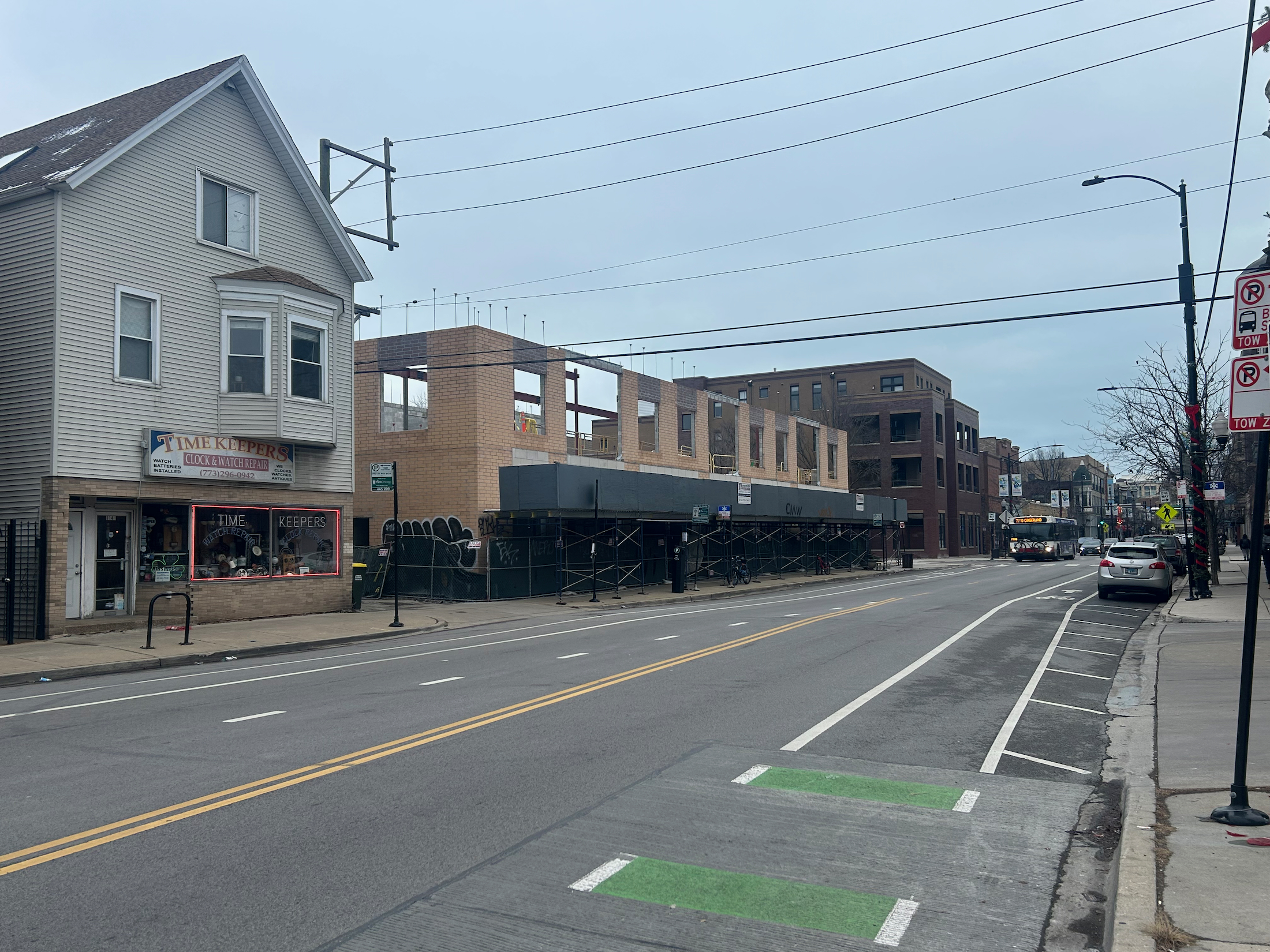
1138 W Belmont Avenue. Photo by Jack Crawford
The residential options include one- and two-bedroom units, each equipped with its own balcony. On-site, there will be a 16-car garage and parking for 28 bikes. In terms of public transportation, the location is one block west of the Route 77 bus stop and a five-minute walk from the Brown, Purple, and Red CTA train lines.
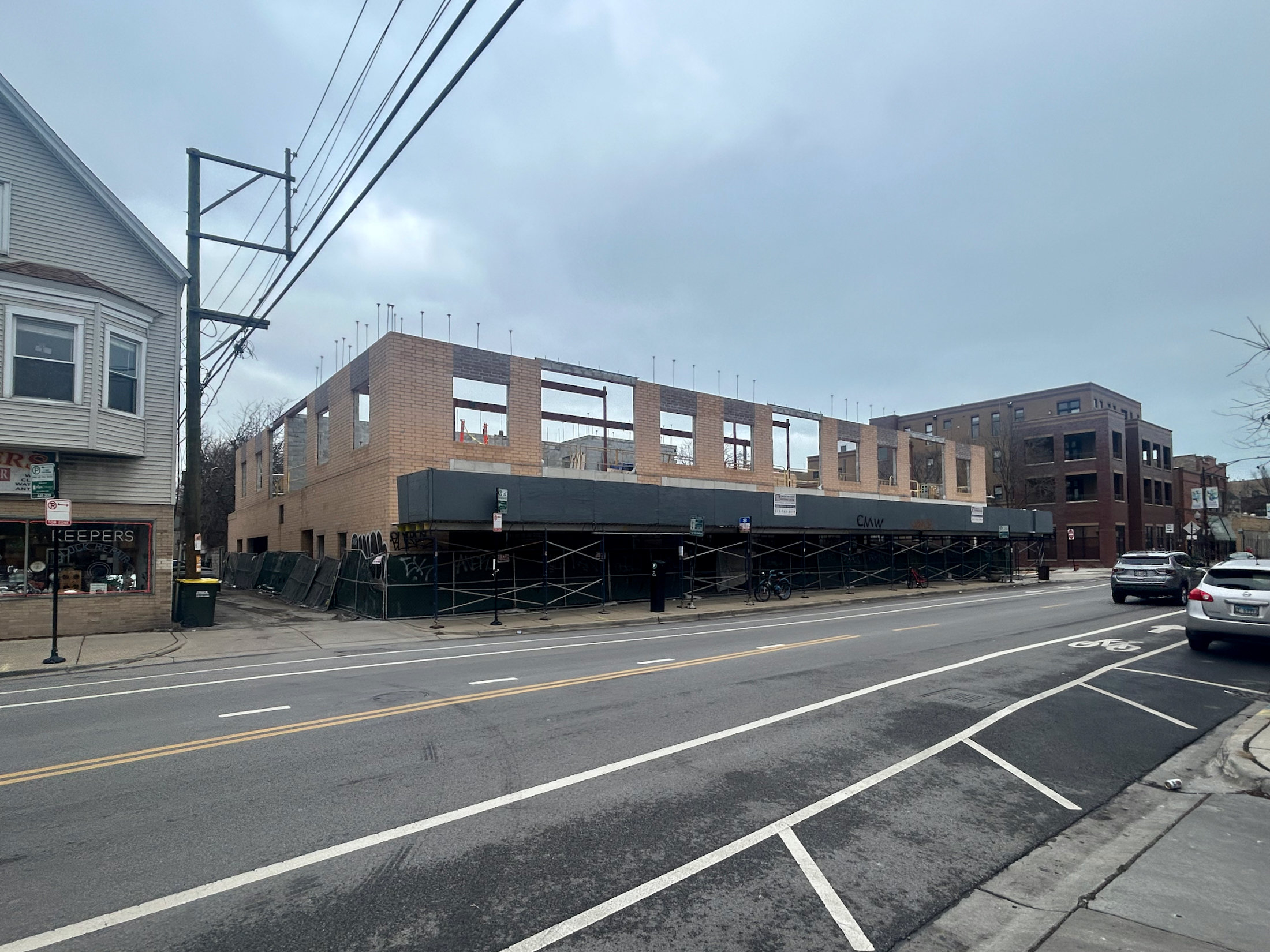
1138 W Belmont Avenue. Photo by Jack Crawford
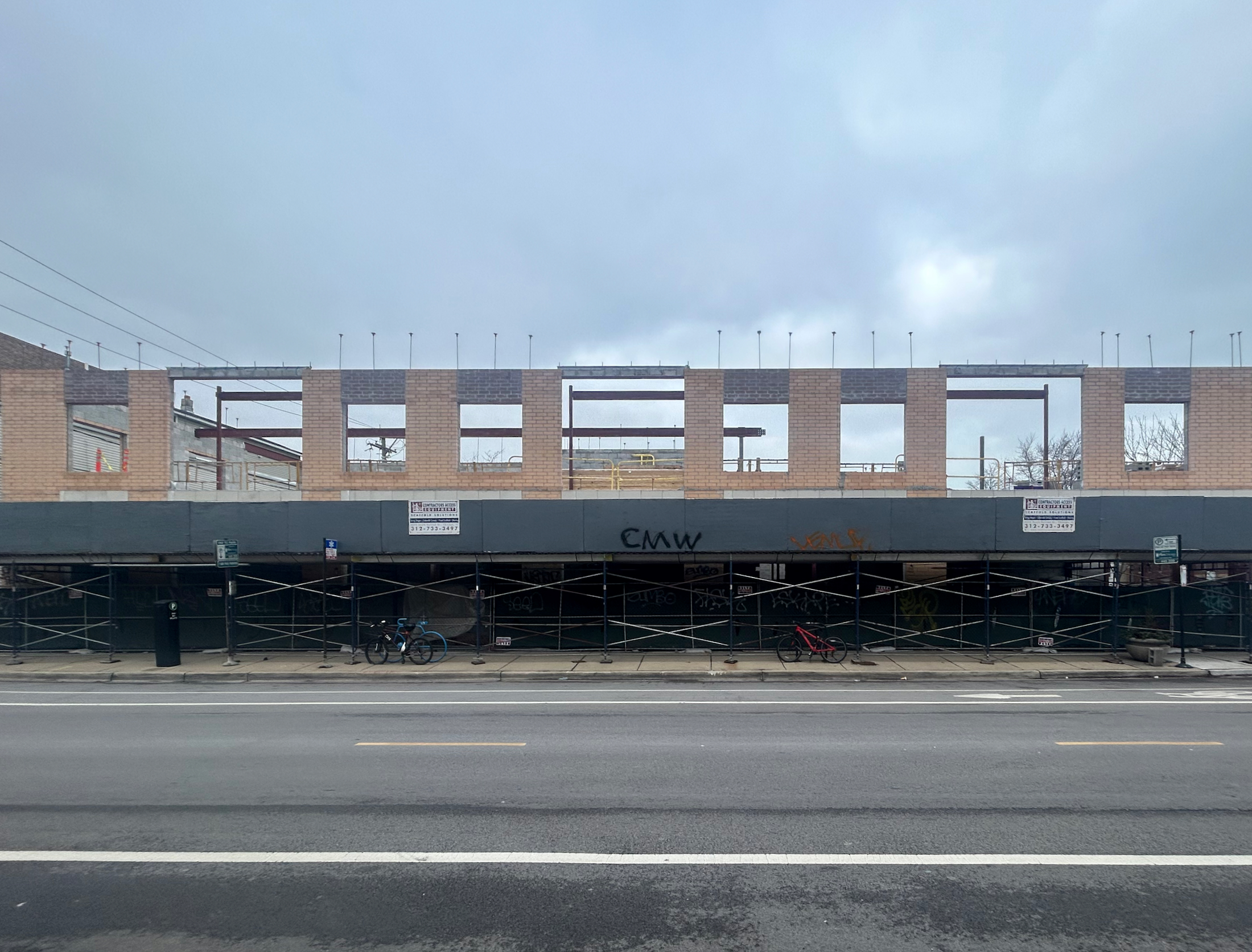
1138 W Belmont Avenue. Photo by Jack Crawford
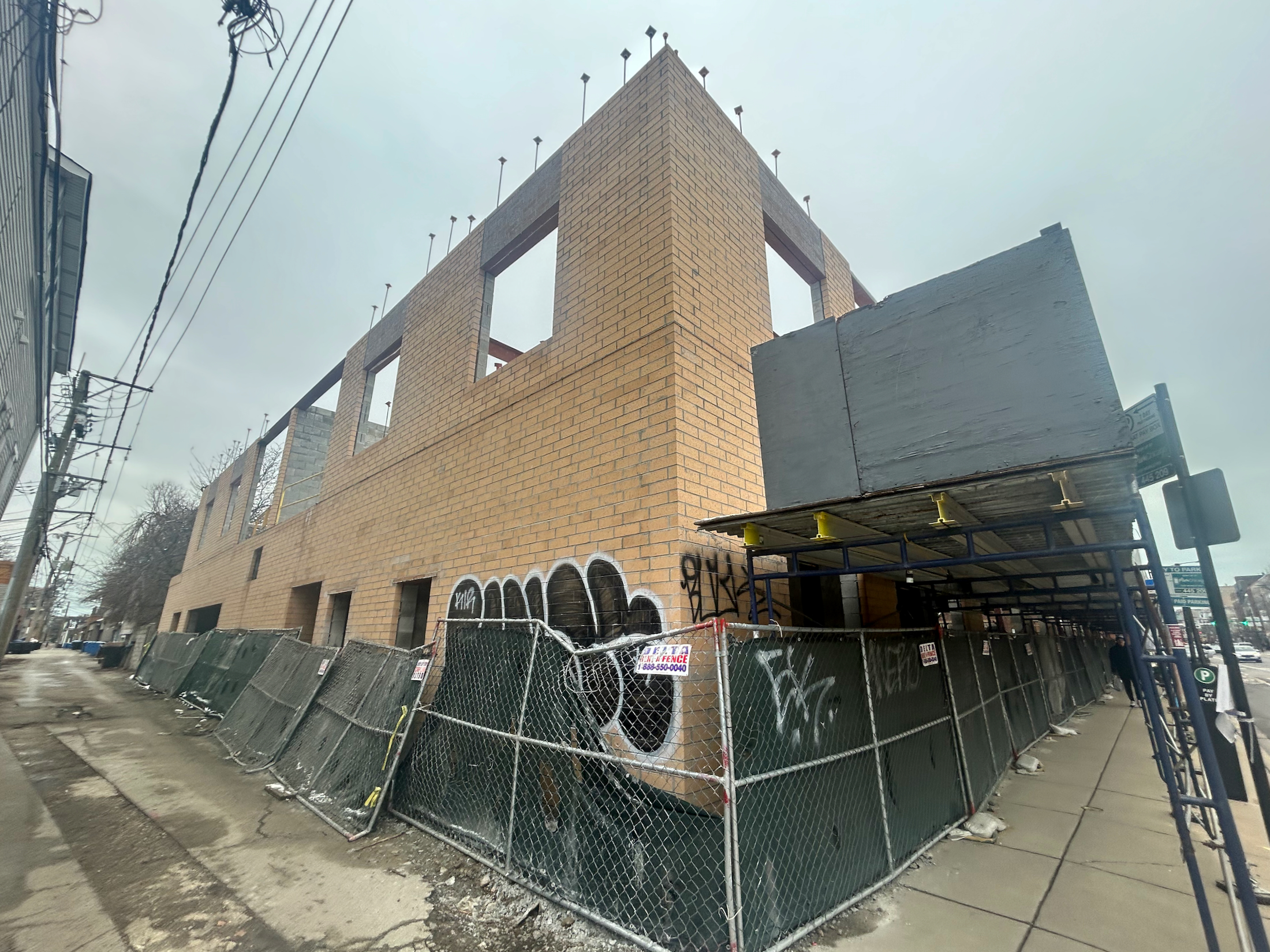
1138 W Belmont Avenue. Photo by Jack Crawford
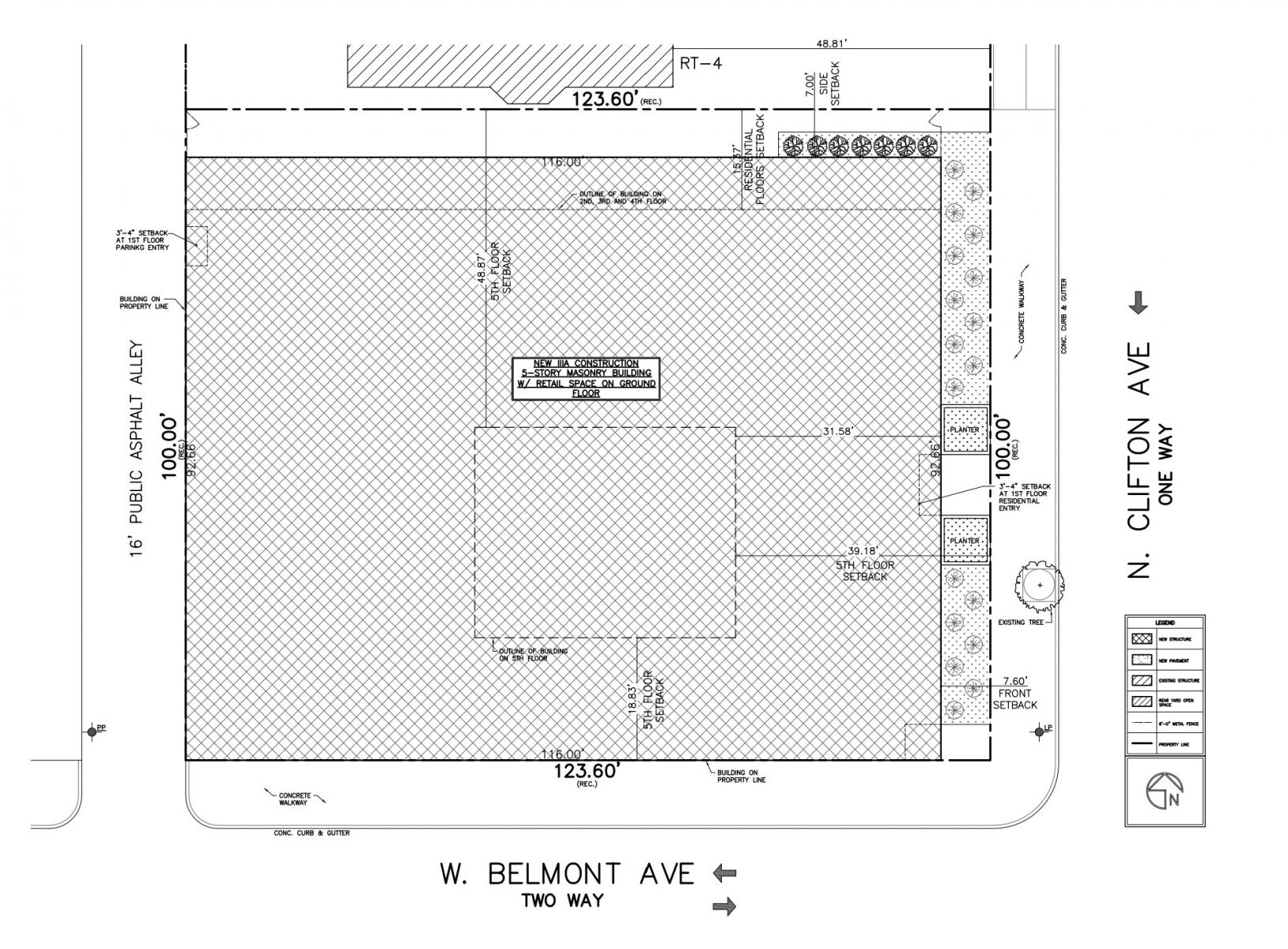
1138 W Belmont Avenue. Site plan by Red Architects
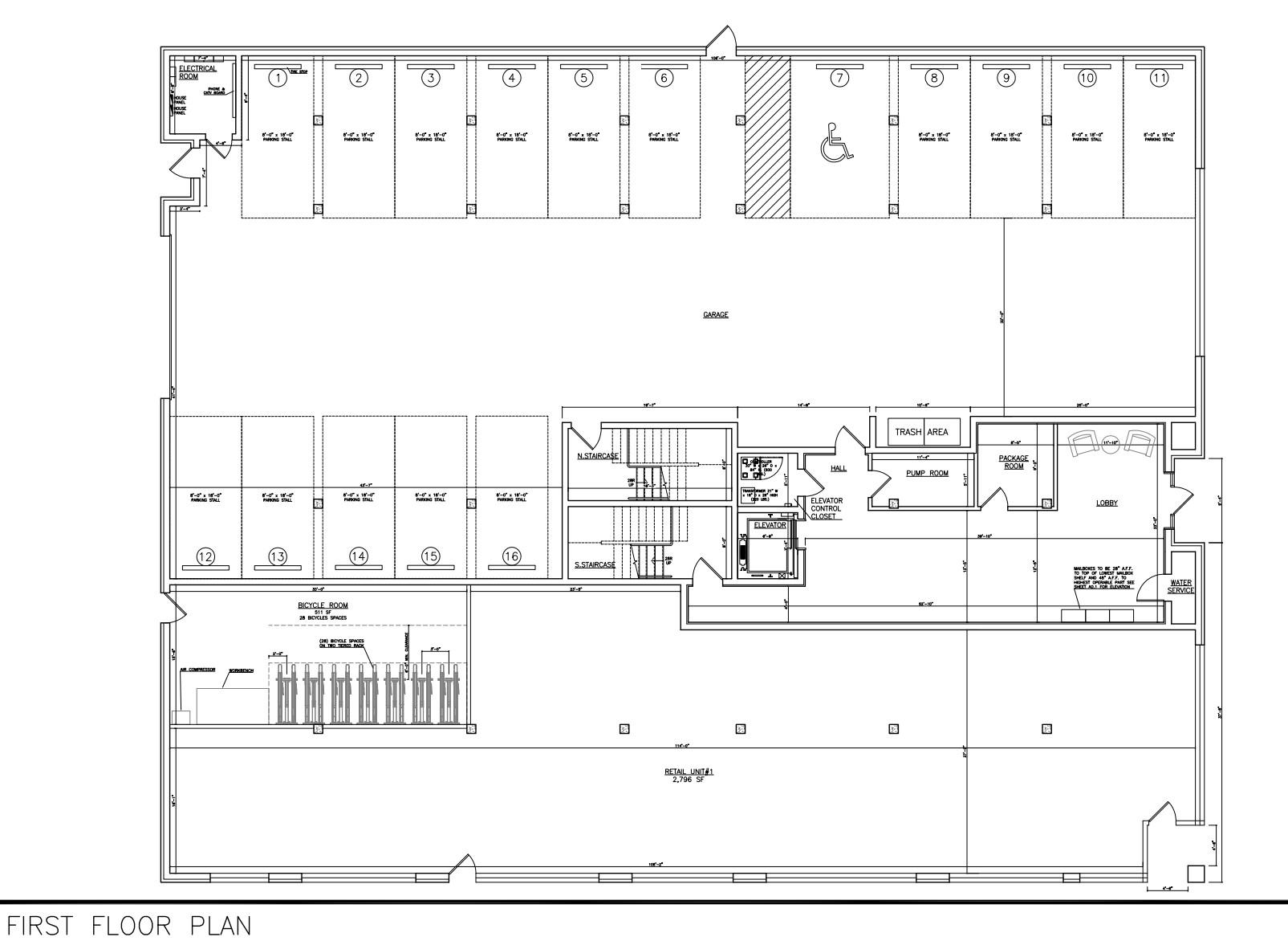
1138 W Belmont Avenue first-floor plan by Red Architects
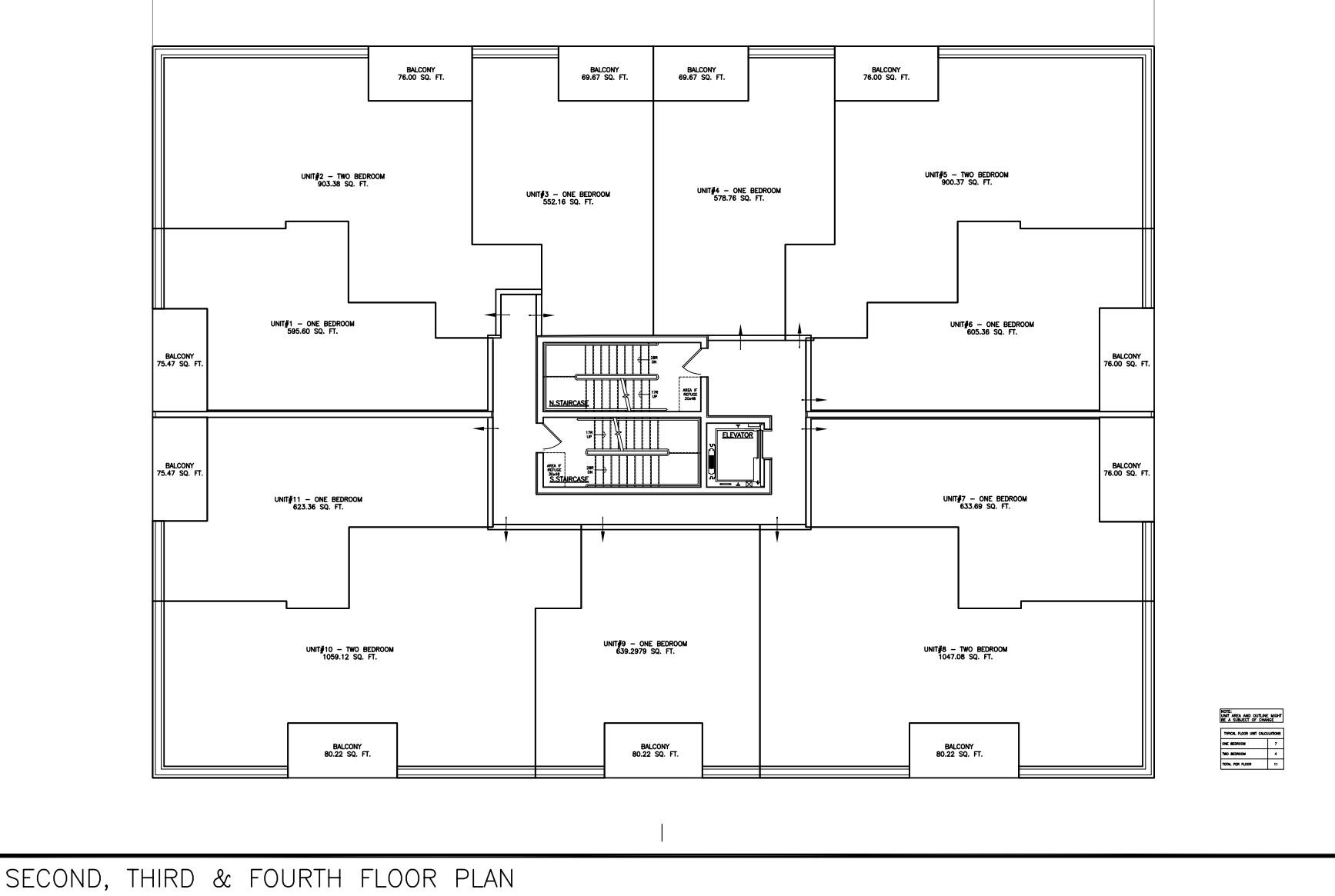
1138 W Belmont Avenue typical floor plan by Red Architects
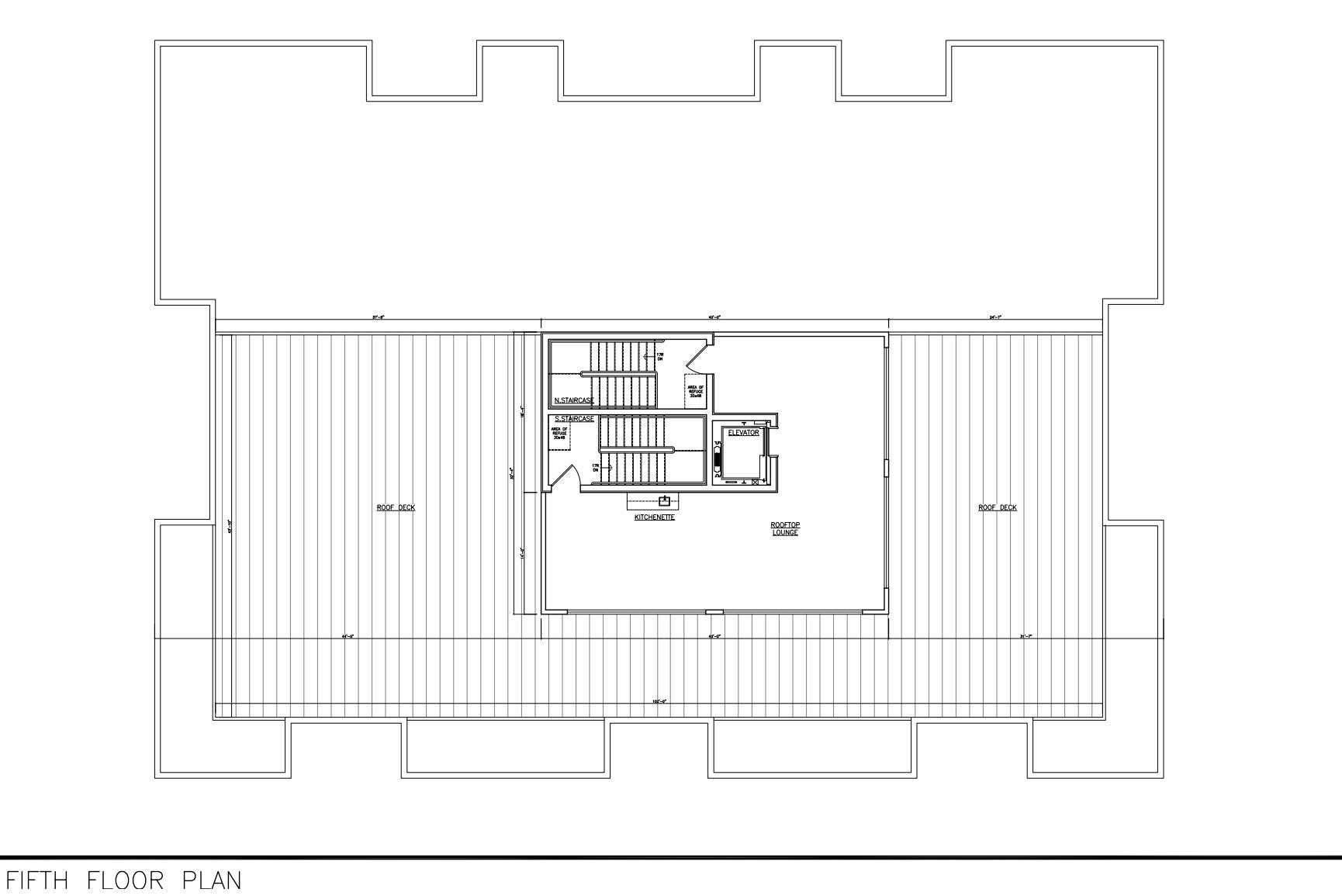
1138 W Belmont Avenue rooftop floor plan by Red Architects
The project, which saw its site rezoned from B3-2 to B3-3 in June 2021 by the City Council, is being developed and constructed by SNS Realty. As of now, the completion date for this development has not been announced.
Subscribe to YIMBY’s daily e-mail
Follow YIMBYgram for real-time photo updates
Like YIMBY on Facebook
Follow YIMBY’s Twitter for the latest in YIMBYnews

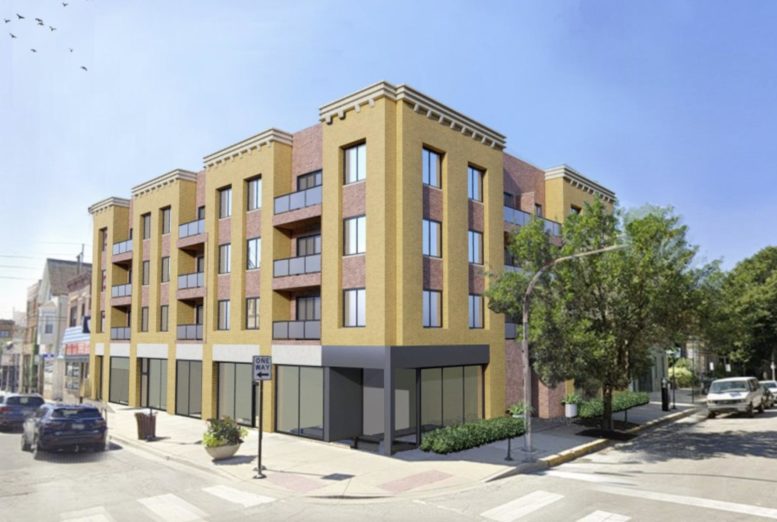
I’ll never understand why an architect wants to design such a banal building – I’d rather work at Starbucks then do that: it’s Chicago, why bring cheap metal storefront down to the sidewalk instead of sitting up on a masonry base? And, is that supposed to be a “classical” dental moulding at the top of the yellow brick sections…it’s a first year undergrad project that gets a D in my studio. (you get better than fail for showing up)
Shame on the graffiti criminals and shame on the builder for not fencing the construction properly . A d shame on the architect for the horrible looking corner .
It’s not really that they want to design a boring building, often that is just what the developers want, as it is cheaper to build.
That being said, the architect could also simply be uncreative.
Wait, I replied to the wrong comment, sorry!
The different colored brick makes the design so much worse. Just stick with one color!!
Another McBuilding with small windows and dark, sad cubbies in which to exist. Contemplating the why of buff colored bricks and why people pay $400k to live in small gingerbread piles of asbestos on the NW side. And maybe wreckingballs aren’t so bad after all.