A zoning application has been submitted for the upcoming mixed-use tower at 1565 N Clybourn Avenue in the Near North Side. The slender structure would sit on the corner with N Halsted Street, with news on the project breaking late last year. The application was submitted by developer The Georgetown Company for the bKL Architecture designed building.
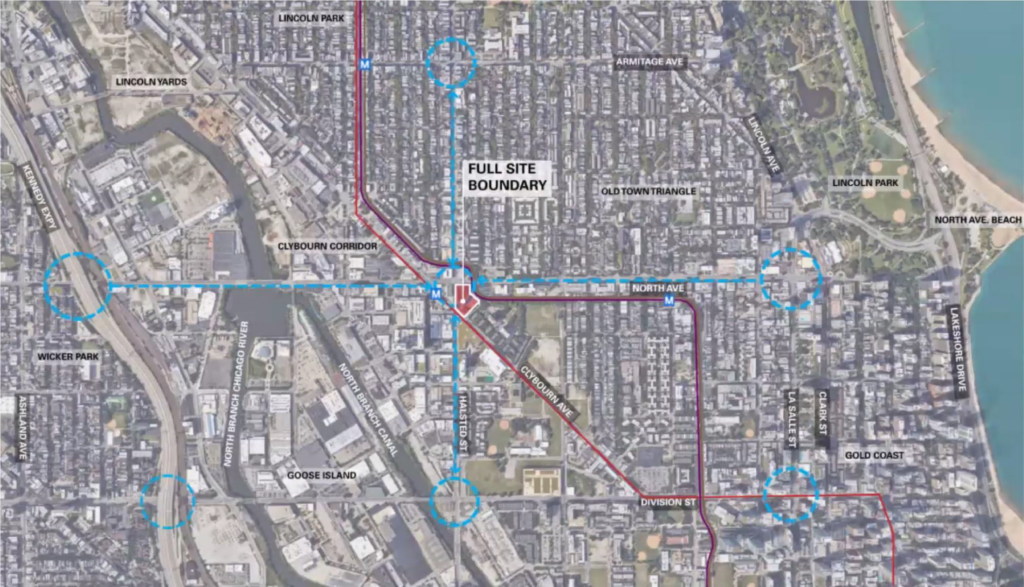
Site context of 1565 N Clybourn Avenue by bKL Architecture
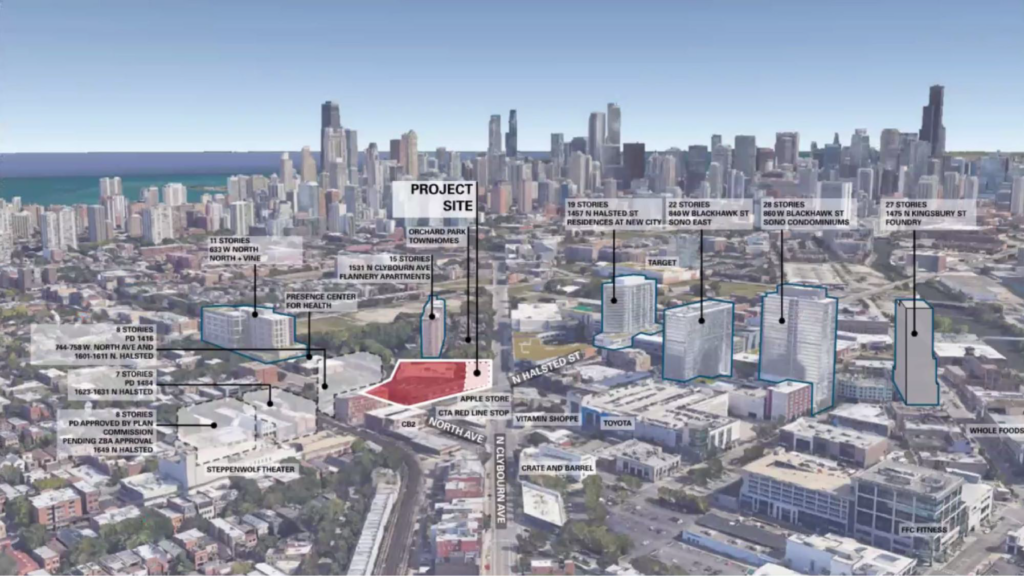
Site context of 1565 N Clybourn Avenue by bKL Architecture
The new building would occupy the entirety of the nearly 12,000 square-foot site, replacing an existing commercial building that most recently held a Bank Of America across the street from the New City mall. The lot itself has been owned by the developer for a while as it also owns and manages the adjacent retail building containing Design Within Reach, as well as the 158-vehicle parking garage behind them.
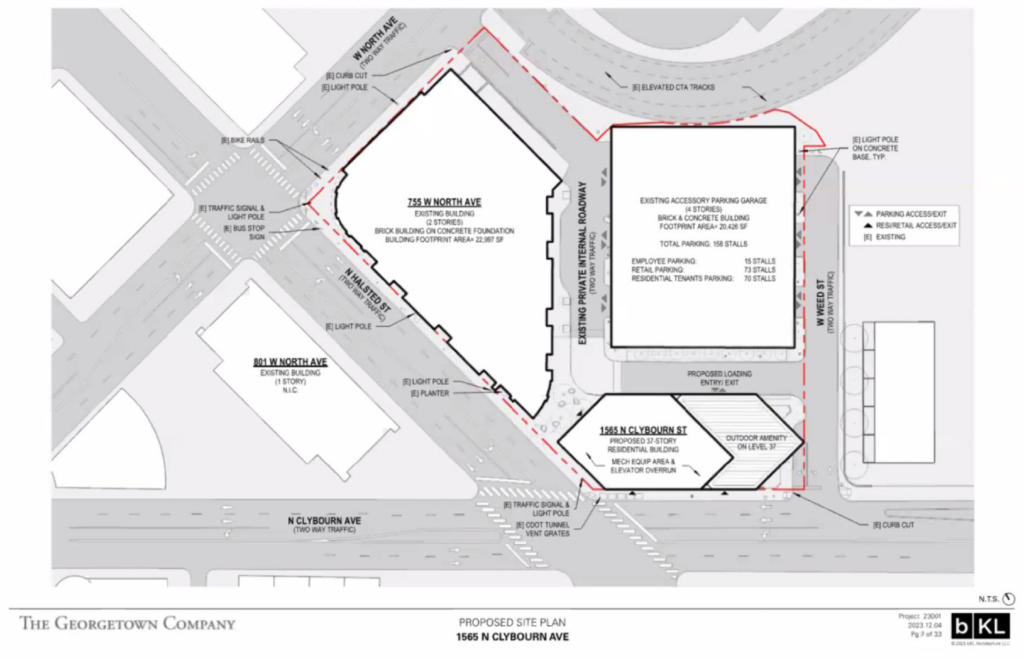
Site plan of 1565 N Clybourn Avenue by bKL Architecture
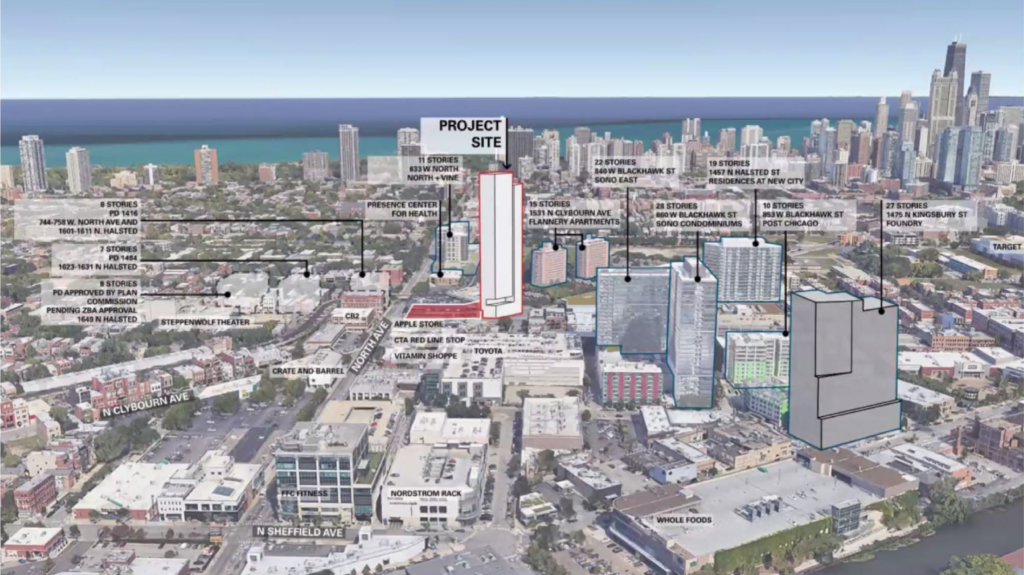
Site context of 1565 N Clybourn Avenue by bKL Architecture
Rising 37-stories and 450-feet in height, the project would roughly have a rhombus-like shape with a 2,500 square-foot retail space on the ground floor. Along with that will be a small residential lobby located off-of a redesigned throughway adjacent to the existing retail building and leading to the parking garage. Since it includes no additional parking, 70-spaces within the garage will be for residents, 73 for retail, and 15 for employees.
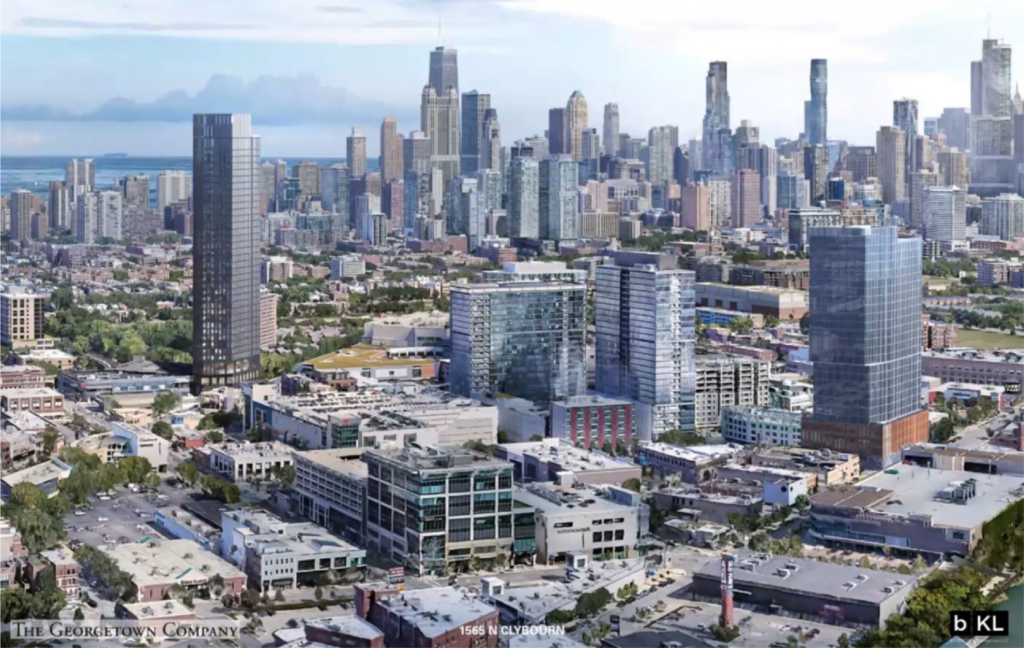
Rendering of 1565 N Clybourn Avenue by bKL Architecture
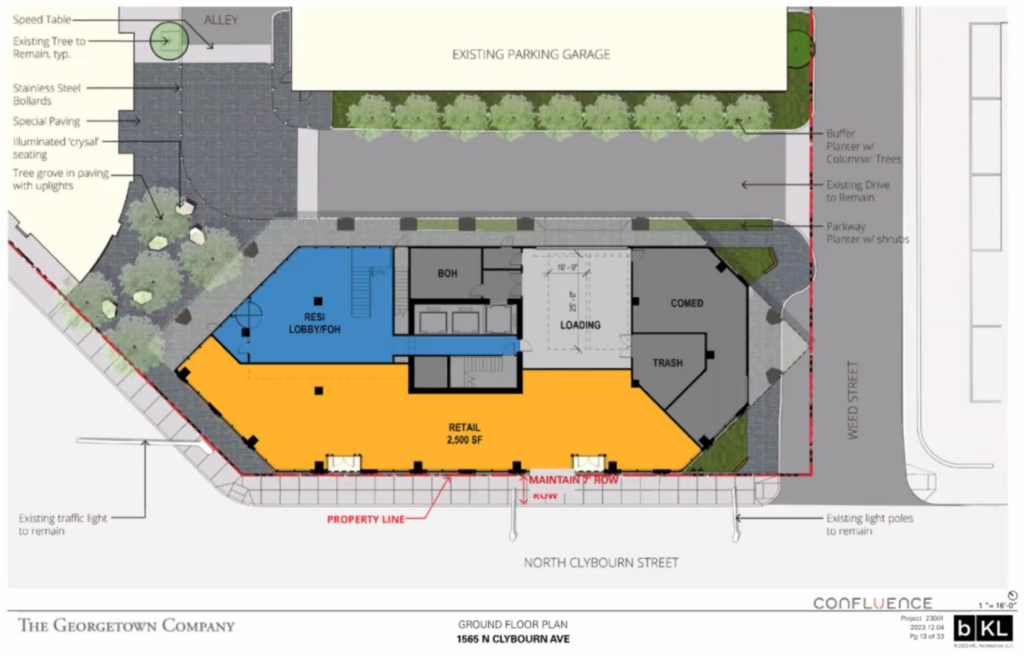
Ground floor plan of 1565 N Clybourn Avenue by bKL Architecture
The rest of the lower floors would hold some amenity spaces and a small terrace. The majority of the tower will contain 396-residential units made up of studios, convertibles, one-, and two-bedroom layouts, of which 79 will be considered affordable. Residents will also have access to 396-bicycle parking spaces and a rooftop deck with a small pool deck.
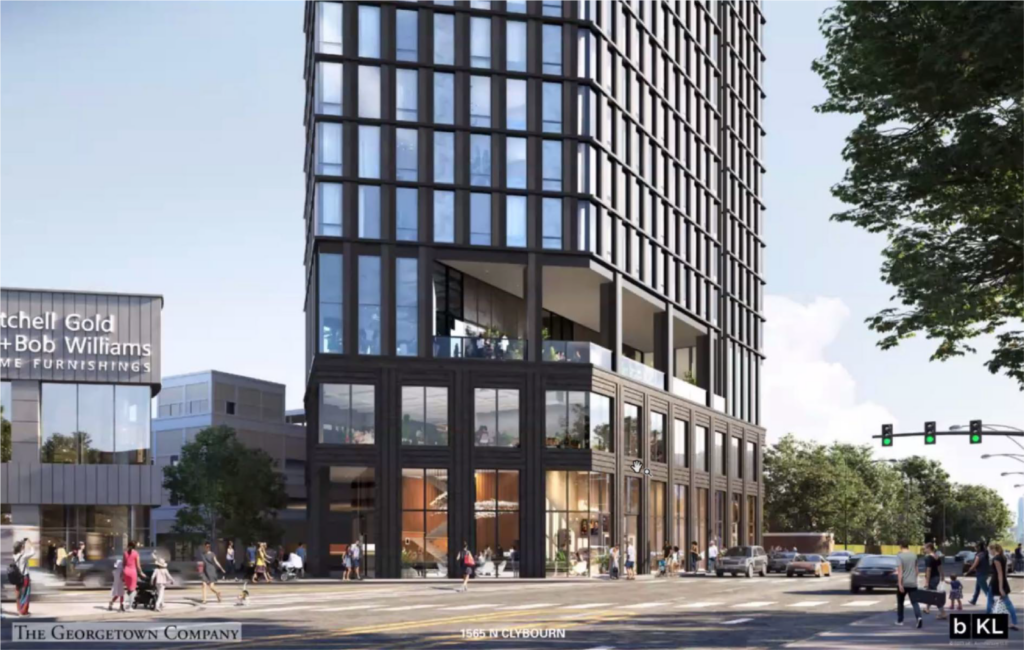
Rendering of 1565 N Clybourn Avenue by bKL Architecture
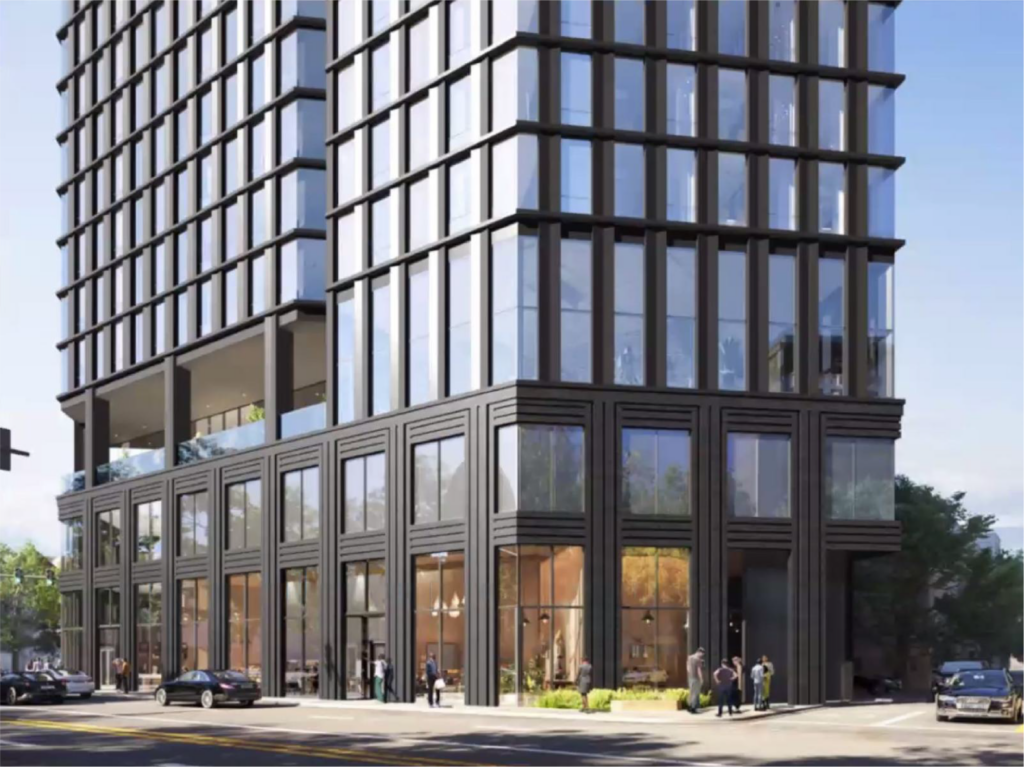
Rendering of 1565 N Clybourn Avenue by bKL Architecture
Clad in a brick and glass facade on the lower floors, the upper floors will feature a dark metal grid system with a glass crown at the top. The Transit Oriented Development will need to gain approval from the alderman still, after a recent community meeting that focused on the density and parking. If all approvals are granted, the developer hopes to break ground on the tower in 2025 with an expected completion date in 2026.
Subscribe to YIMBY’s daily e-mail
Follow YIMBYgram for real-time photo updates
Like YIMBY on Facebook
Follow YIMBY’s Twitter for the latest in YIMBYnews

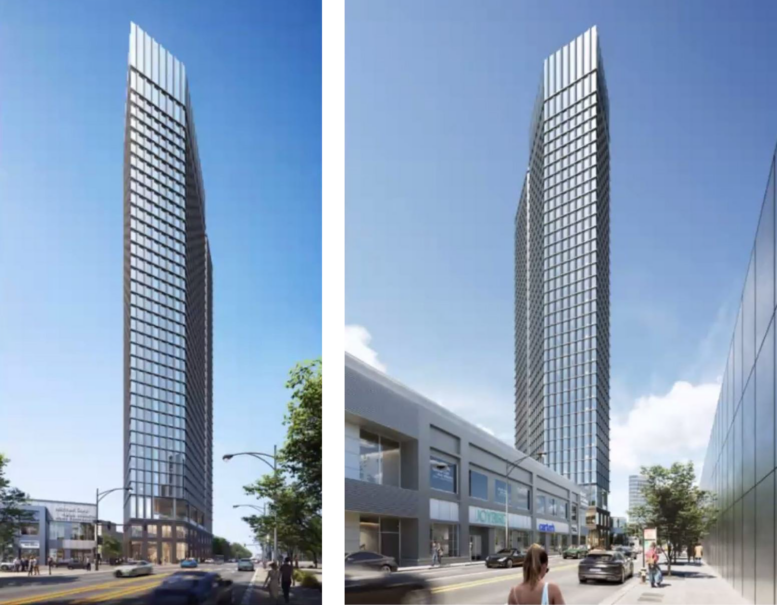
I don’t understand why they didn’t do something like this at 151 N. Michigan. Can anybody explain that? It’s the small project that just went up across from Millennium Park. Thanks!
Possibly because, if it were taller, it would block even more windows from the building behind it.
I am pretty sure the office/apartment building directly to the north of that property (and abutting it) also owned that property and wouldn’t develop something that blocked the existing views of its tenants.
There was a 20 or so story project floated for 151 N Michigan back about 20 years ago. It would have been full floor units. Booth/Hansen design. It would have been awesome.
But it probably didn’t pencil out. Like so many cool. ideas, it was too expensive.
Let’s hope this gets built as proposed, or taller . It does not need a haircut , if anything it could be ten to 15 stories taller with more two and three bedroom units .
I like this building very much! Buildings like this one without a podium of any kind look SO MUCH better and integrate with their context more effectively as well.
I do not understand the pushback on parking from neighbors who live in a dense urban environment. To me, that reflects a failure of our city, and our country, to provide ever-expanding/improving robust public transit. This needs to change. But building more parking spaces never cuts down on traffic congestion, it invites more of it (i.e. invites more residents to bring their car with them or get a car if they didn’t have one).
And pushback on density!? The city needs to do a better job of advertising what greater density brings to all residents, which should be less pressure on raising property taxes given the same level of municipal amenities and services. When there are more people paying property taxes via more efficient land use, that’s an economic win for everyone.
Guarantee you the Solons of the various neighborhood groups will battle to make it short and squat and ugly. And when they trim a couple stories off, they’ll claim a smashing victory.
So tiresome and predictable, these neighborhood guardians.
Wow, yes, what a welcome addition to this nascent area, please more more more!!