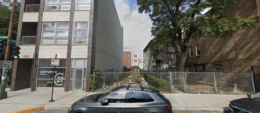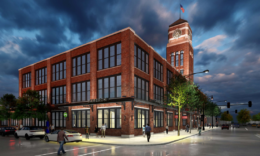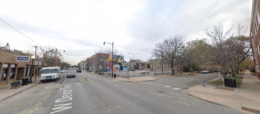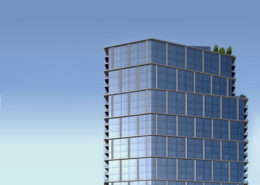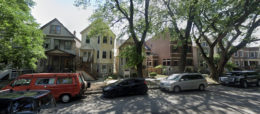Permit Issued for 2254 W North Avenue in Wicker Park
A construction permit has recently been approved for a new residential development at 2254 W North Avenue in Wicker Park. Volo Holdings LLC is the developer behind the project, which will consist of a four-story building with six residential units, a ground-floor office space, a rooftop deck, a rooftop stair enclosure, and a three-vehicle garage on the first floor. The project is set to replace a narrow, vacant grass lot.

