Coming in at the 17th spot in this year’s countdown is the mixed-use development at 741 N Wells Street in River North. Located just south of the intersection with W Chicago Avenue, the project replaces a one-story commercial building that previously held a furniture store and was demolished to make way for the quickly growing Wells Street canyon. Developer Vista Property Group, who recently proposed 640 W Randolph Street in West Loop Gate, used the same team from Antunovich Associates on this design as well.
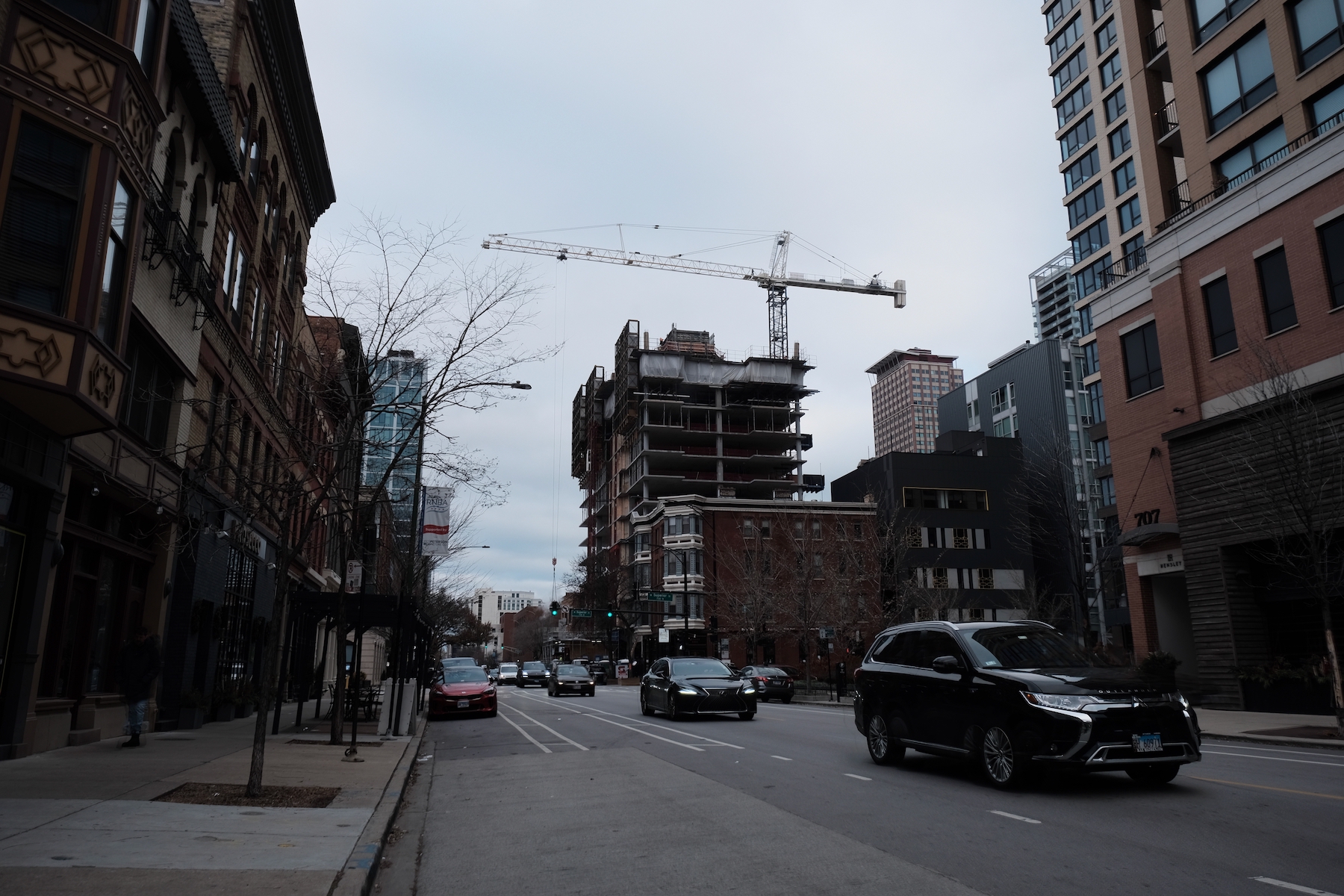
741 N Wells Street. Photo by Jack Crawford
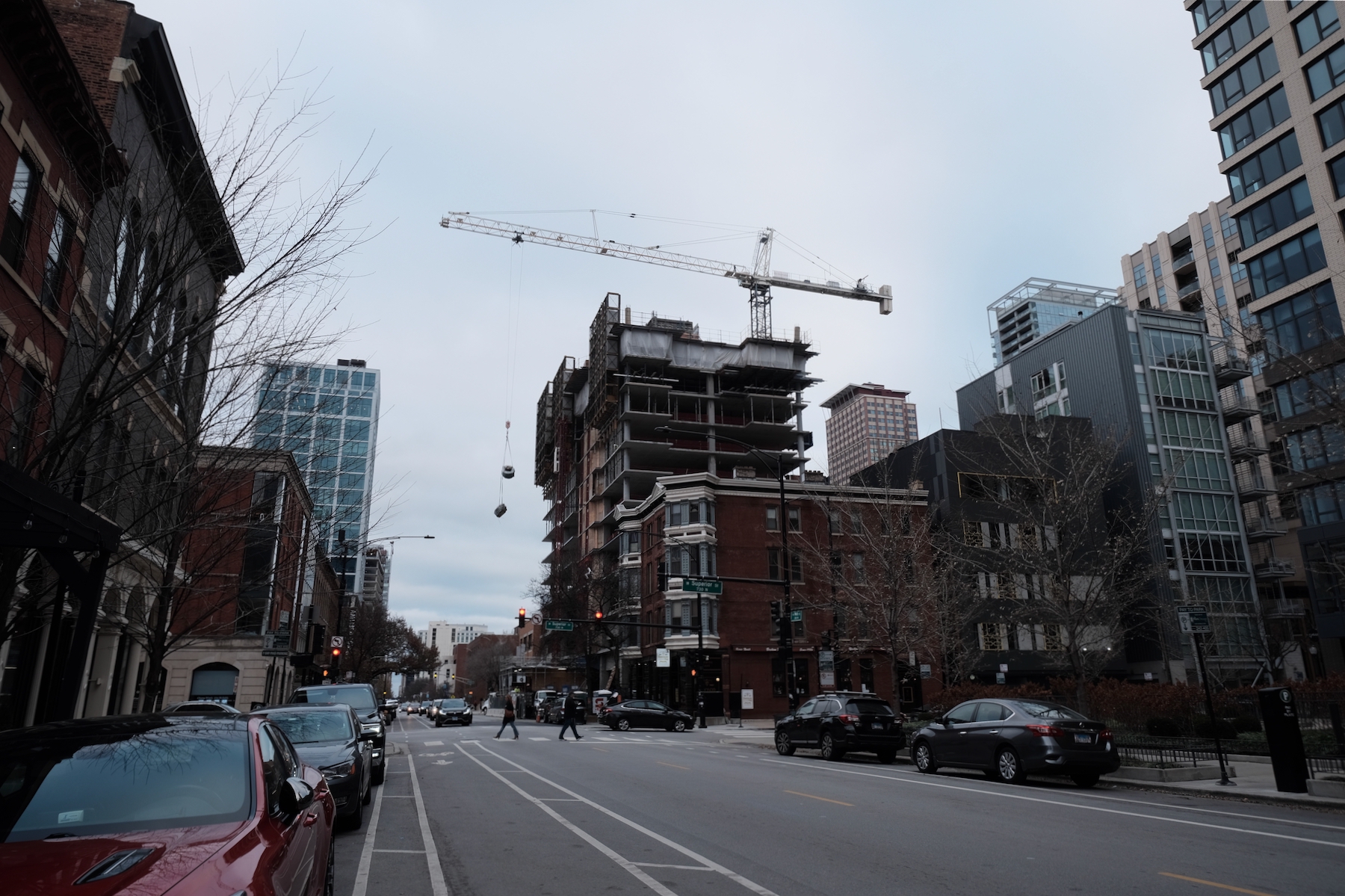
741 N Wells Street. Photo by Jack Crawford
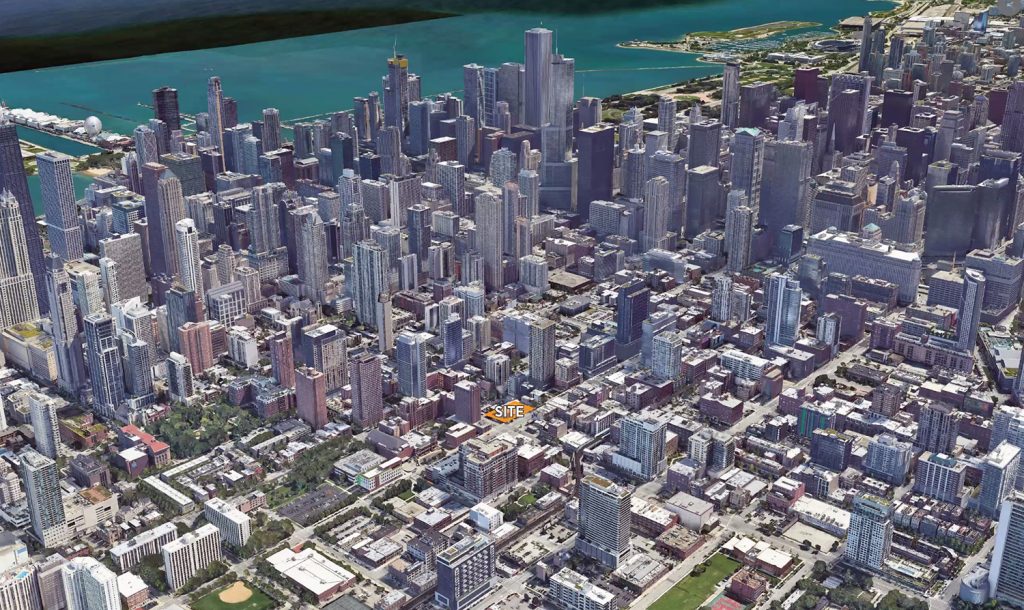
Aerial View of Site at 741 N Wells Street. Image by Antunovich Associates
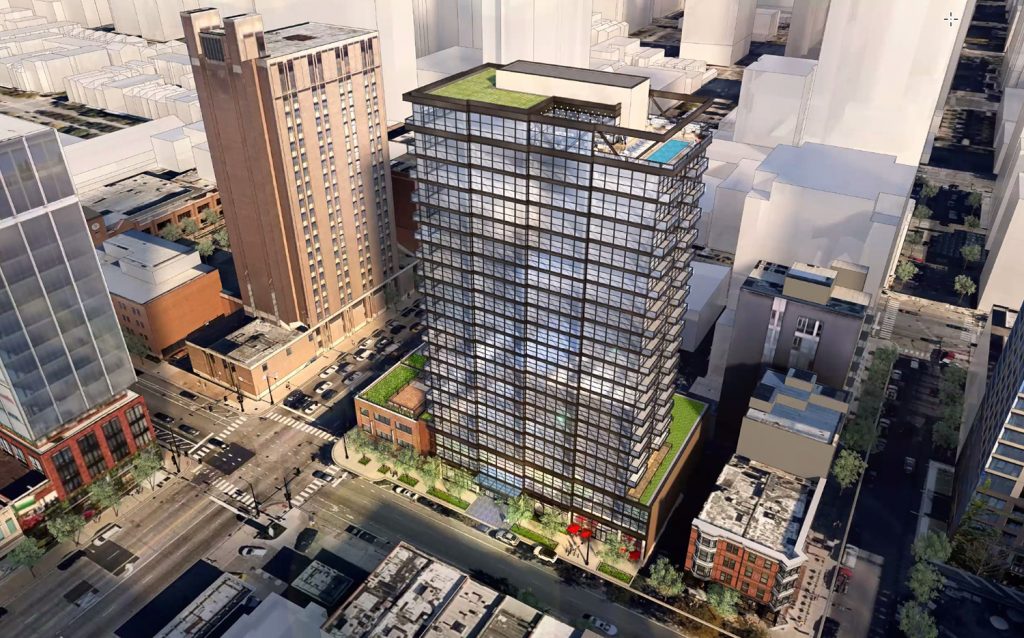
Aerial View of 741 N Wells Street. Rendering by Antunovich Associates
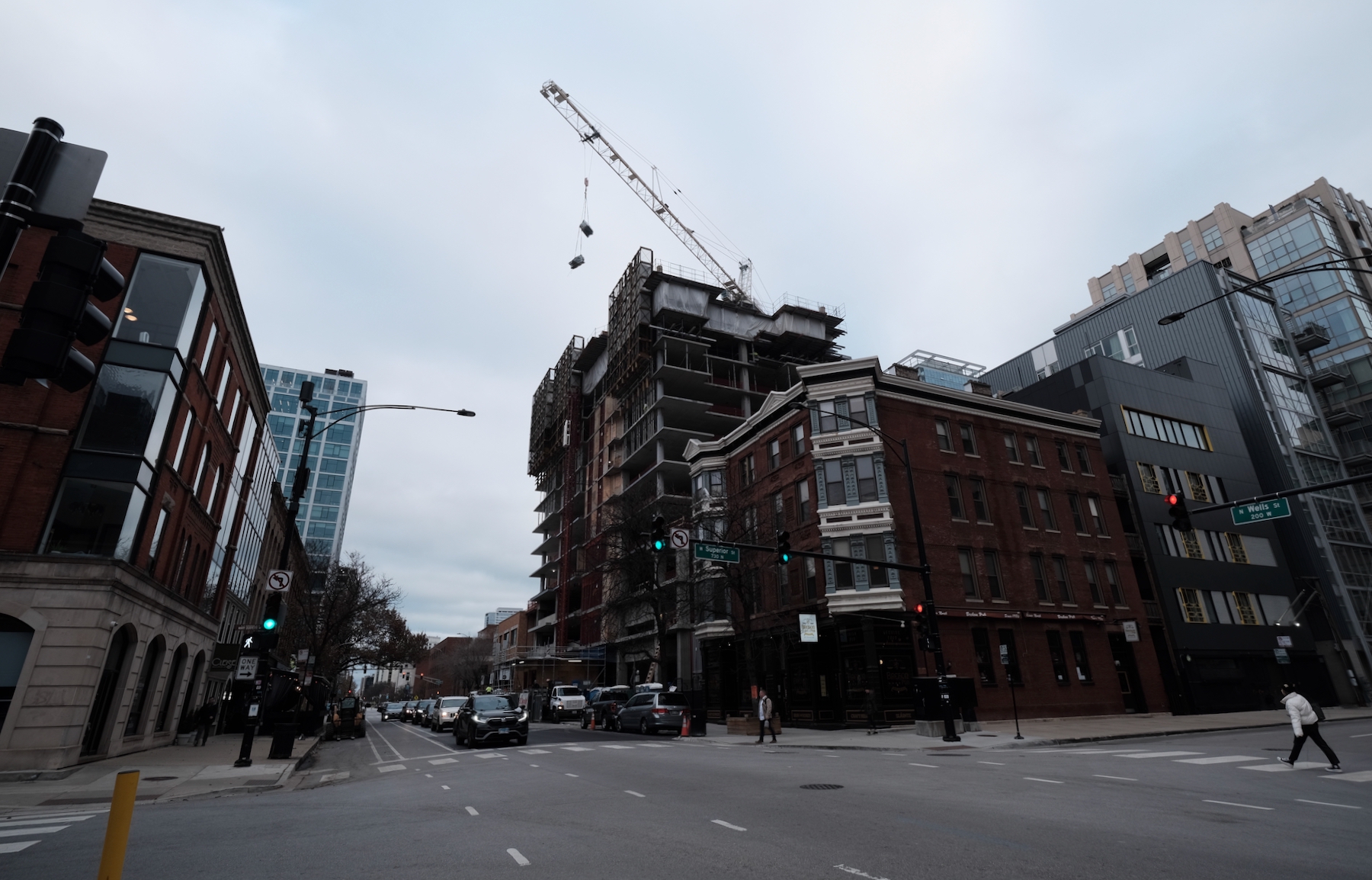
741 N Wells Street. Photo by Jack Crawford
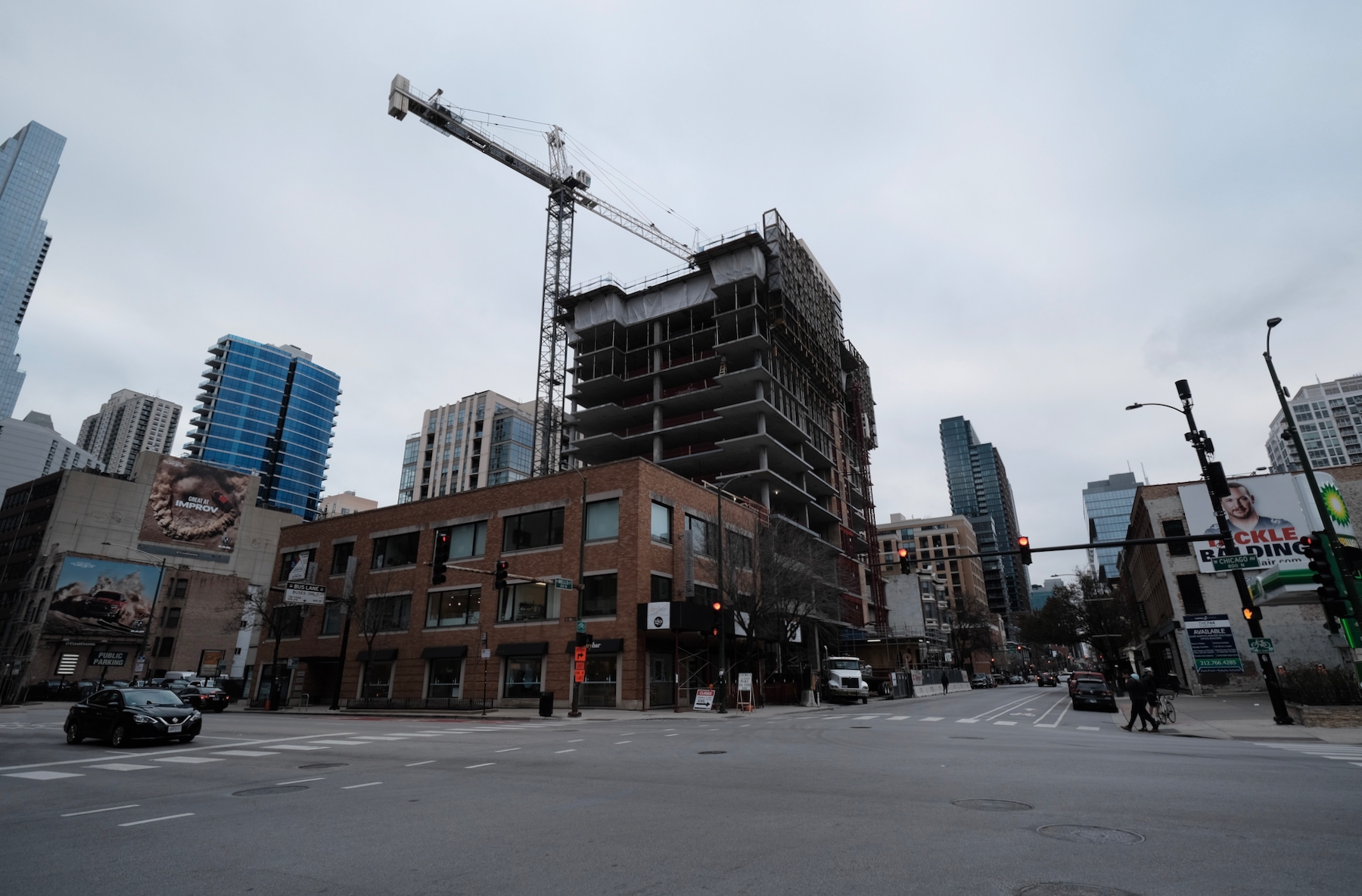
741 N Wells Street. Photo by Jack Crawford
Having broken ground late this year and now climbing past its first few floors, the 21-story, 255-foot-tall tower will contain roughly 201,000 square feet of space behind its curtain wall and black metal facade. Bringing new planters on the sidewalk, the ground level of the development will also encompass the existing adjoining commercial building to the north of the site and create two new spaces, with five in total holding over 7,500 square feet of retail. These will be joined by an entry lobby, back of house rooms, and a ramp from the rear alley up to the two-floor parking garage above.
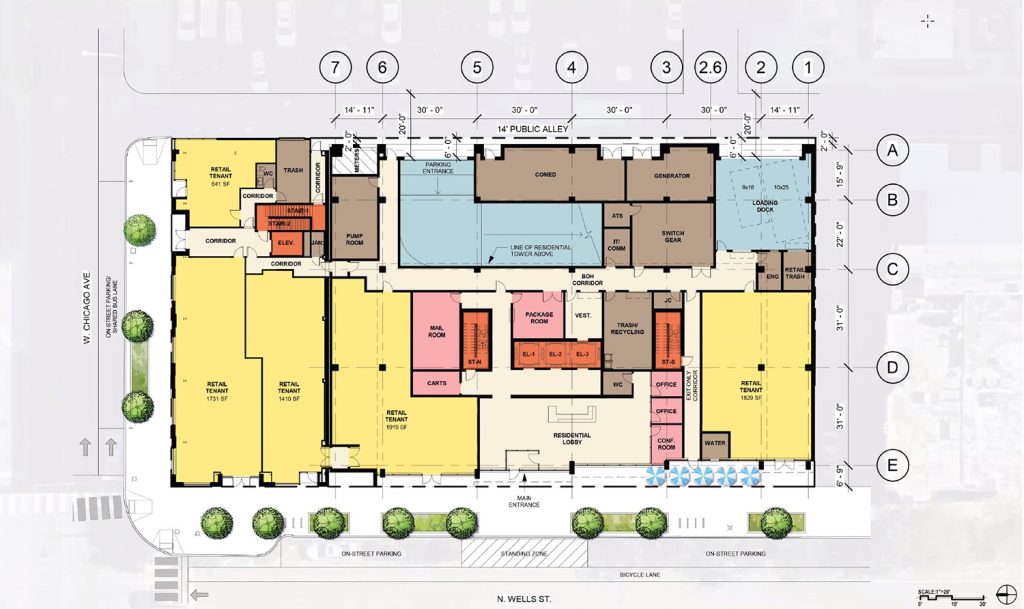
Site Plan for 741 N Wells Street. Drawing by Antunovich Associates
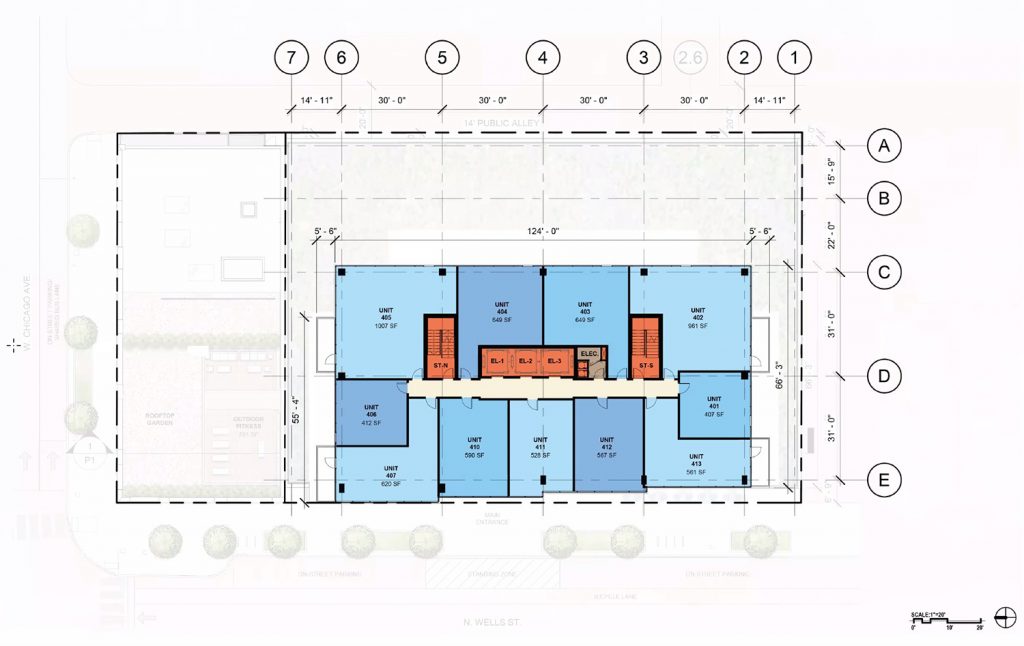
Typical Floor Plan for 741 N Wells Street. Drawing by Antunovich Associates
Floors two and three will hold a 53-vehicle parking garage that will also accommodate 150 bicycles, with apartments starting on the fourth floor. The tower itself will contain 168 residential units made up of 50 studios, 101 one-bedrooms, and 17 two-bedroom layouts ranging from 400 to 1,050 square feet in size, some of which will feature private cantilever balconies. All residents will have access to the large fitness center with an outdoor deck, along with a club room, terrace, and outdoor pool facing the city on the top floor.
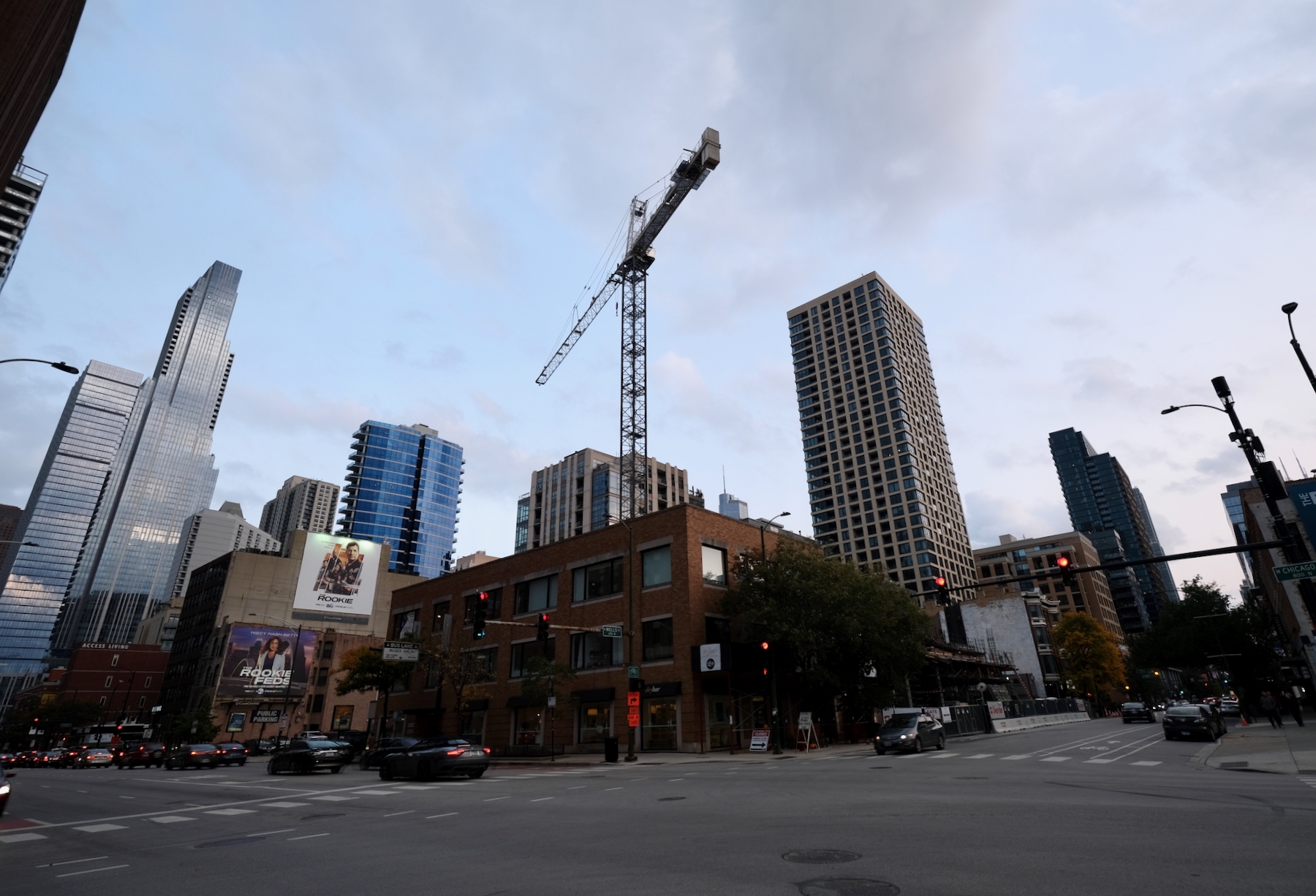
741 N Wells Street. Photo by Jack Crawford
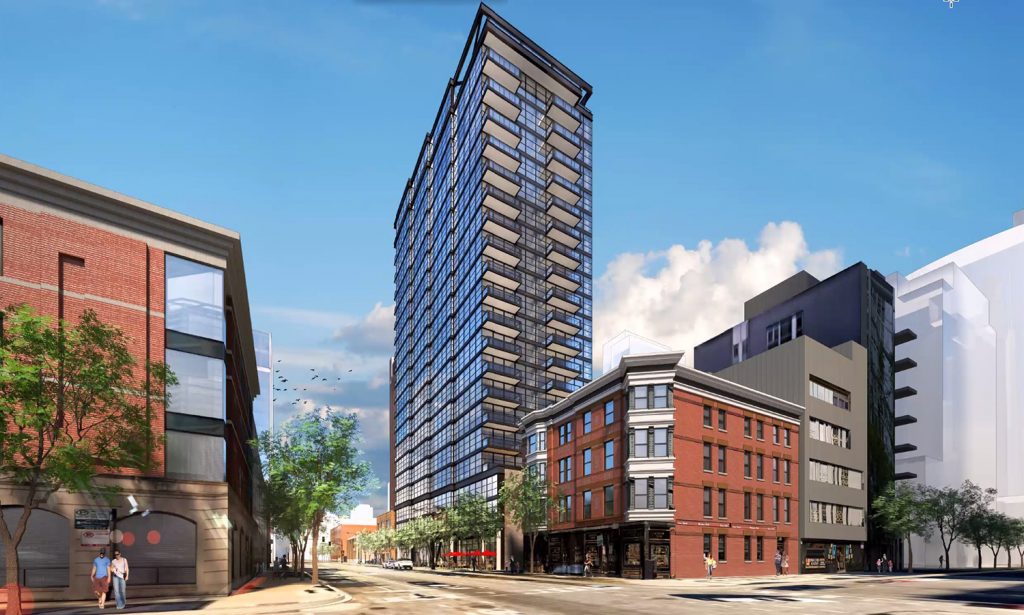
View of 741 N Wells Street. Rendering by Antunovich Associates
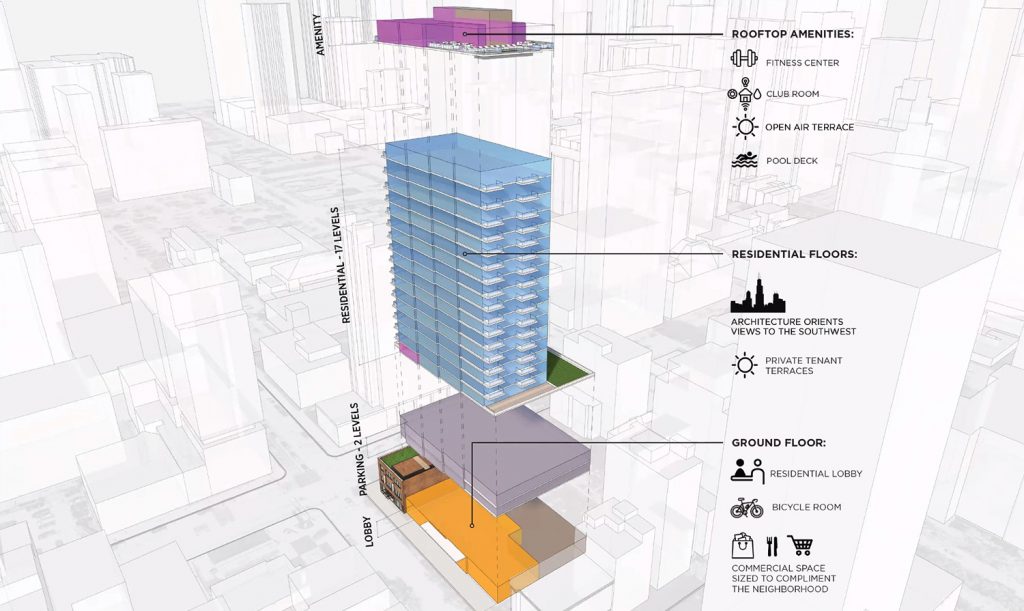
Building Axonometric Diagram of 741 N Wells Street. Diagram by Antunovich Associates
Those choosing to forgo a car can hop on the CTA Brown and Red Lines along with bus service for Routes 22, 36, 37, 66, and 156 all within a five-minute walk, with the Whole Foods at the base of the One Chicago tower nearby. With construction in full gear for the $48 million project, local builder Skender is leading the work which is expected to wrap up and deliver in 2024.
Subscribe to YIMBY’s daily e-mail
Follow YIMBYgram for real-time photo updates
Like YIMBY on Facebook
Follow YIMBY’s Twitter for the latest in YIMBYnews

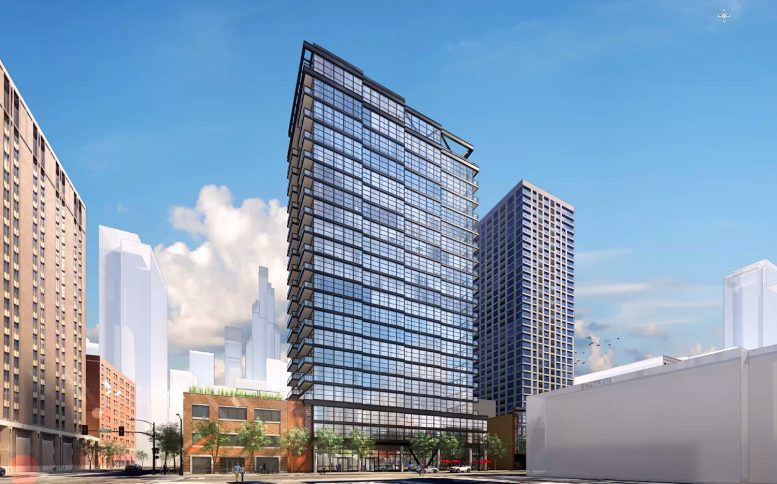
Be the first to comment on "741 N Wells Street Claims 19th Spot In Year-End Countdown"