With the last of the exterior wrapping up, construction is coming to a close for 166 N Aberdeen Street, aka One Six Six. This 21-story mixed-use tower by Greystar marks the 18th tallest construction project in the city, rising 224 feet in height. Now standing its full 224-foot height, the high rise is set to house 224 rental apartments atop ground-level retail.
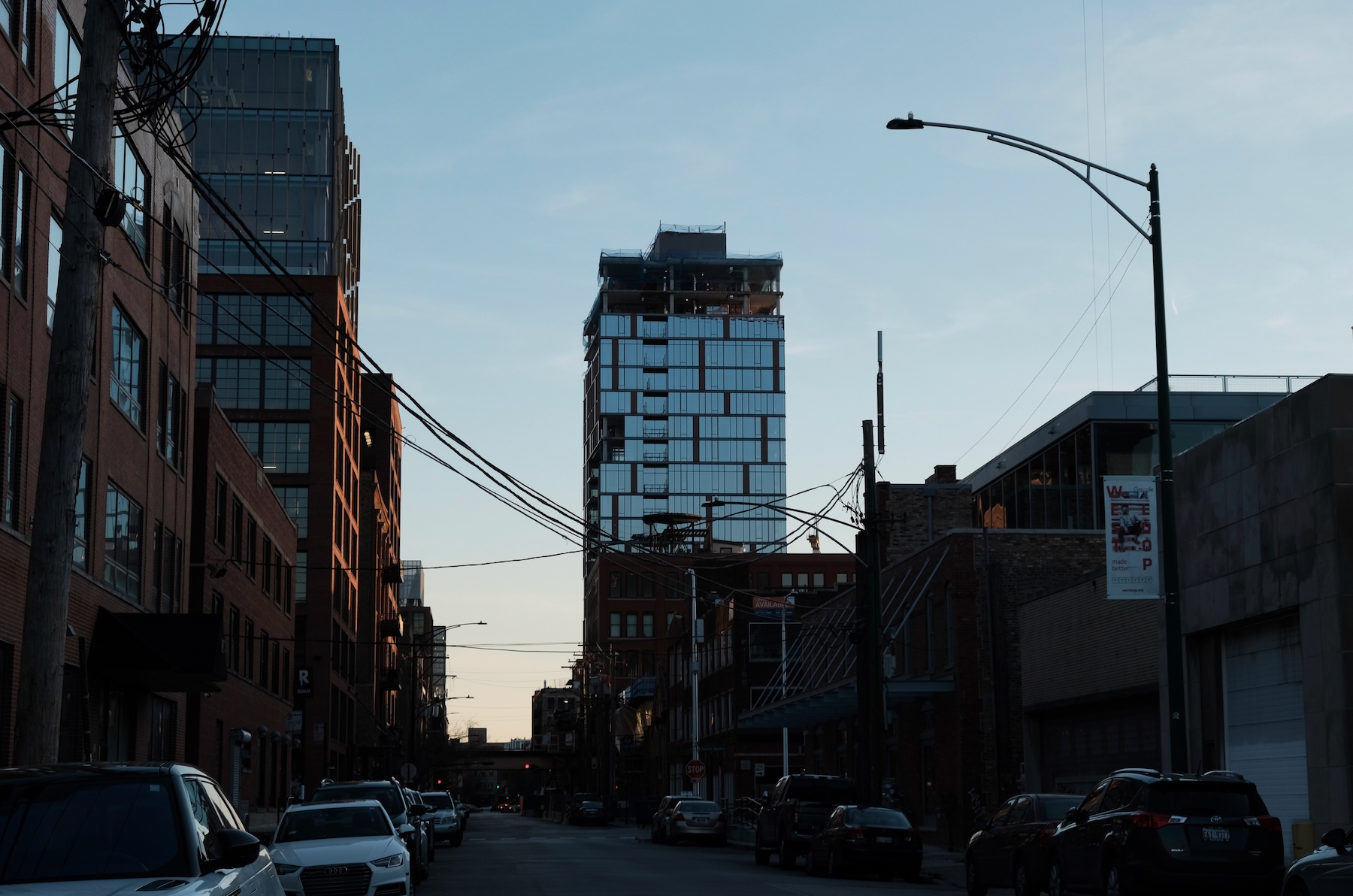
One Six Six. Photo by Jack Crawford
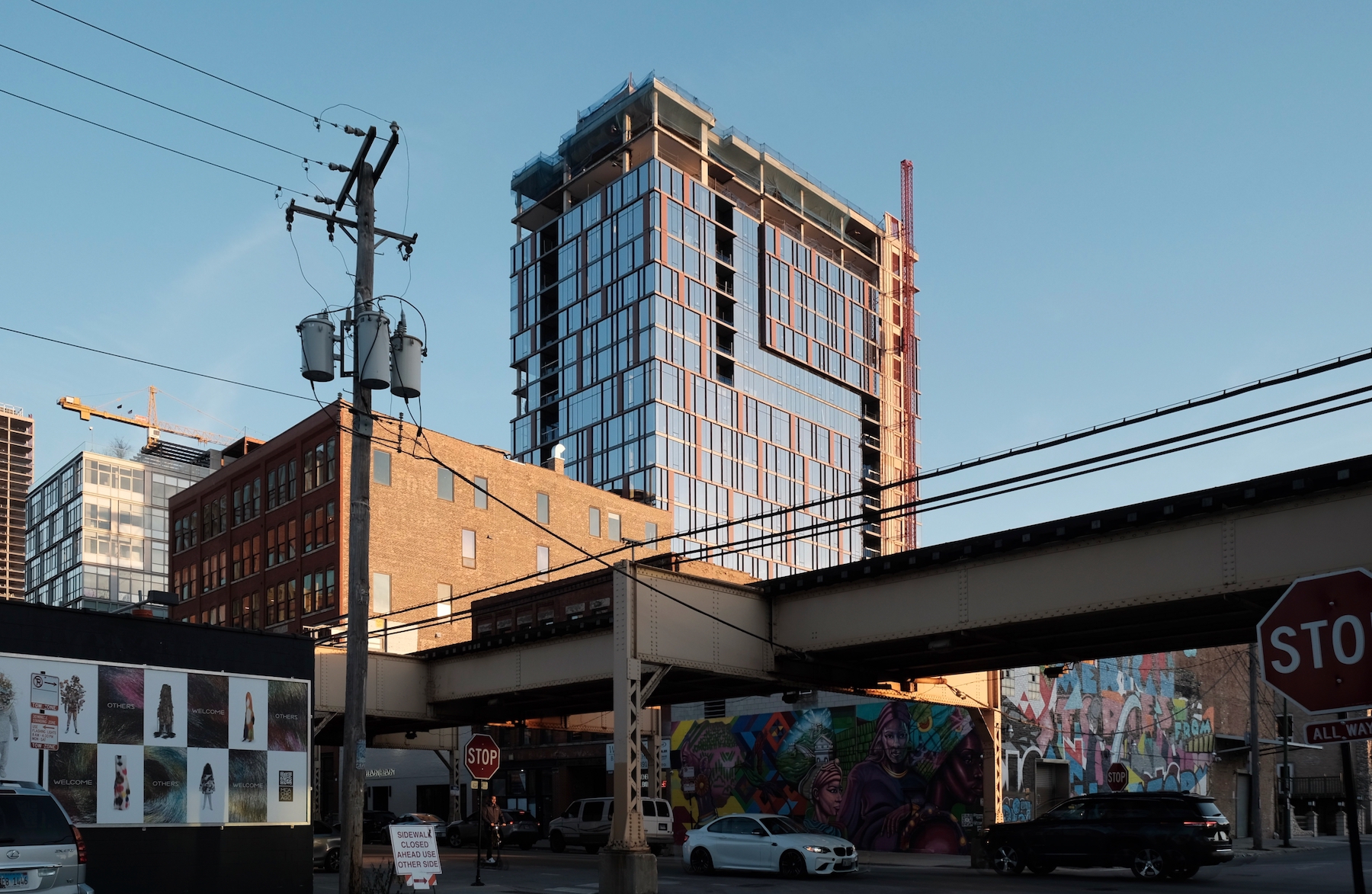
One Six Six. Photo by Jack Crawford
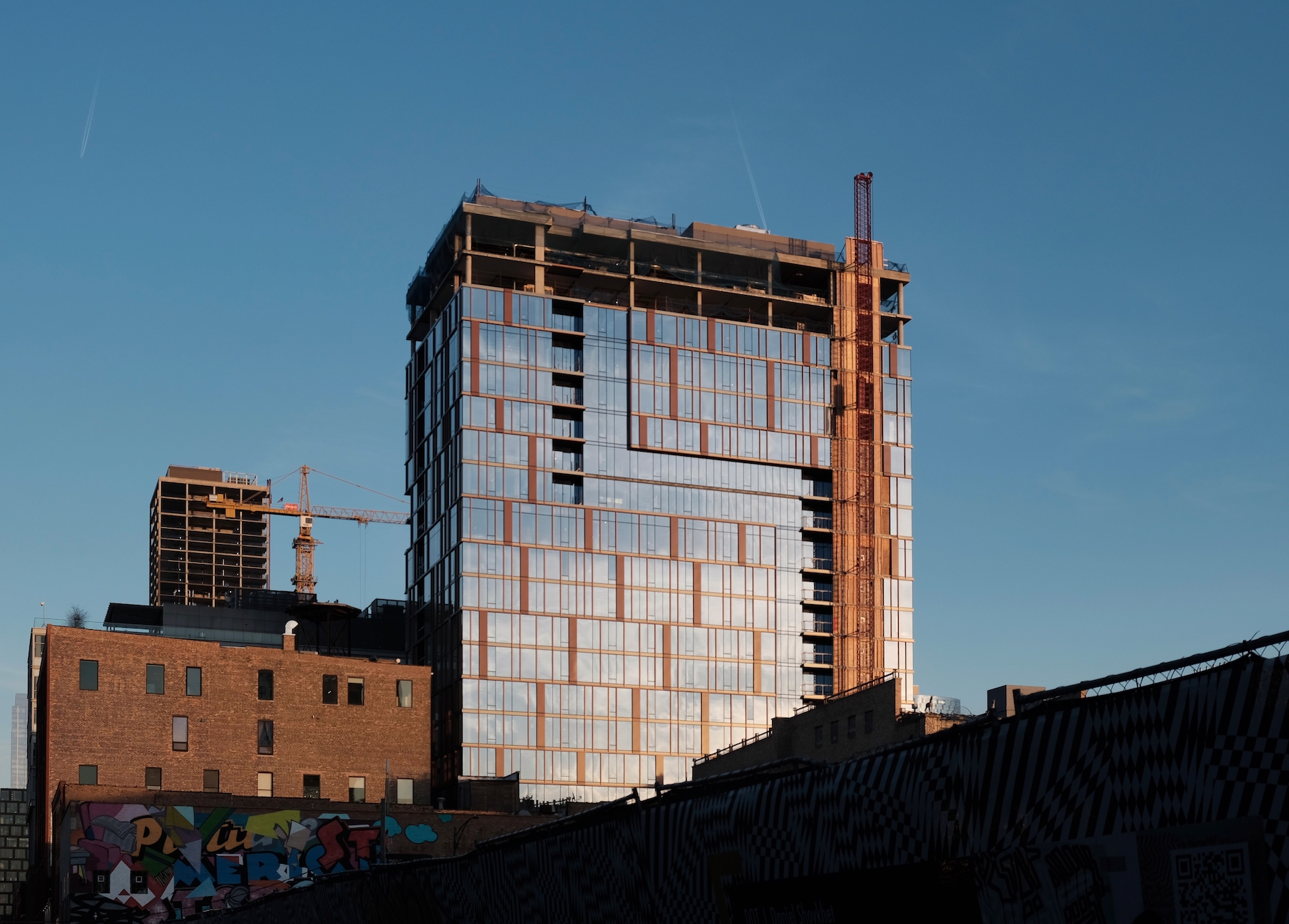
One Six Six. Photo by Jack Crawford
Following the completion of its 11-story mixed-use building at 171 N Aberdeen Street, Greystar has purchased this construction site’s second phase from MCZ Development for $16.6 million in 2021. Much in line with the district’s history as a meatpacking epicenter, the site was formerly home to Fabbri’s sausage factory.
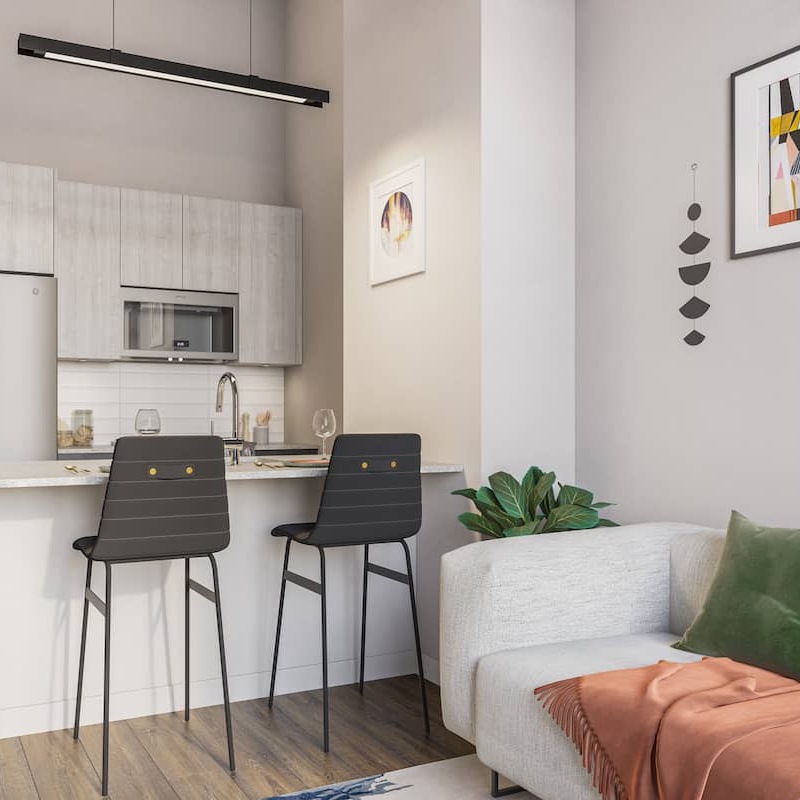
One Six Six unit interior. Rendering via Greystar
Out of the available residences, 24 will be built to provide affordable one- to three-bedroom apartments. Greystar will provide 24 affordable apartments and donating $1.87 million to Chicago’s Neighborhood Opportunity Fund. This program offers meaningful investments that serve businesses located within the west, south, and southwest neighborhoods of the city.
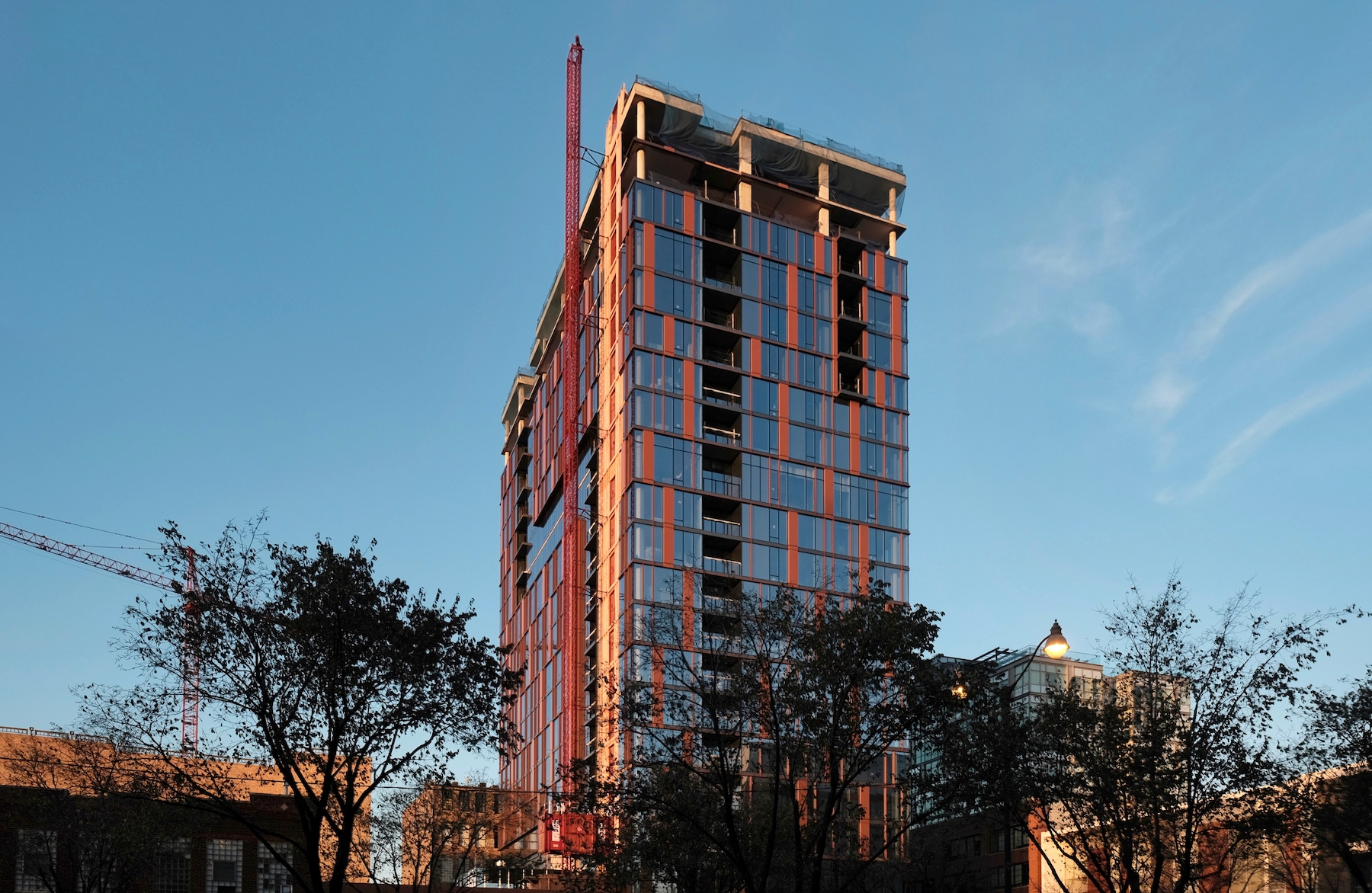
One Six Six. Photo by Jack Crawford
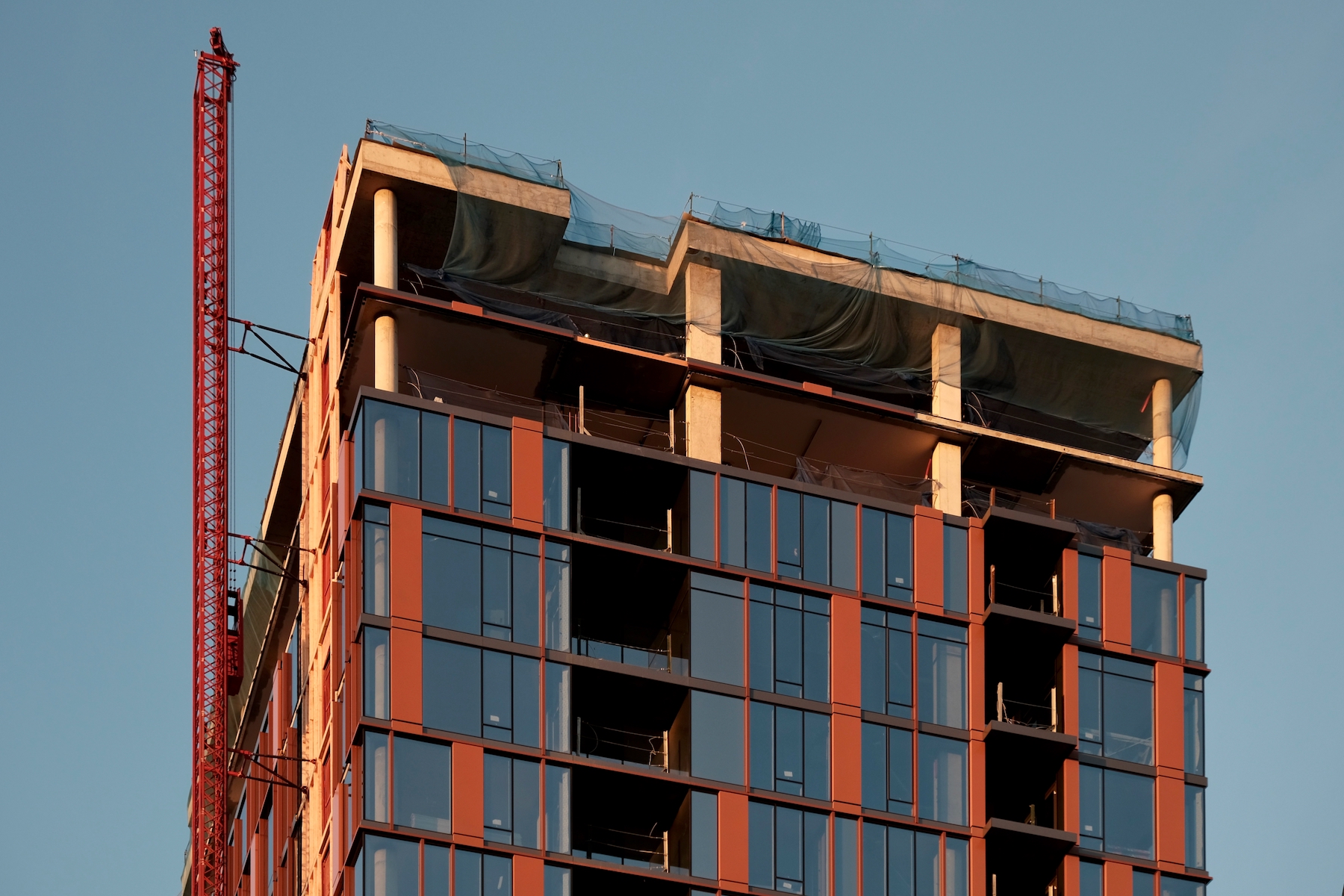
One Six Six. Photo by Jack Crawford
The third floor of the building will house residences such as a fitness center, swimming pool, a co-working area, and lounge located on the 14th level.
Solomon Cordwell Buenz designed the structure with angular cut-outs and a stepped-back 14th floor to leave room for an exterior deck. The tower’s facade will be constructed from luxurious bronze metal panels, abundant floor-to-ceiling windows, and aluminum accents.
This new development will be equipped with a 70-vehicle underground parking garage and public bus services on routes 8 and 20 for added convenience. Furthermore, a swift five-minute stroll northeast will take you to Morgan station which services both the CTA Green and Pink Lines.
With Lendlease at the helm of the construction, the construction is on-track to complete by the second quarter of next year.
Subscribe to YIMBY’s daily e-mail
Follow YIMBYgram for real-time photo updates
Like YIMBY on Facebook
Follow YIMBY’s Twitter for the latest in YIMBYnews

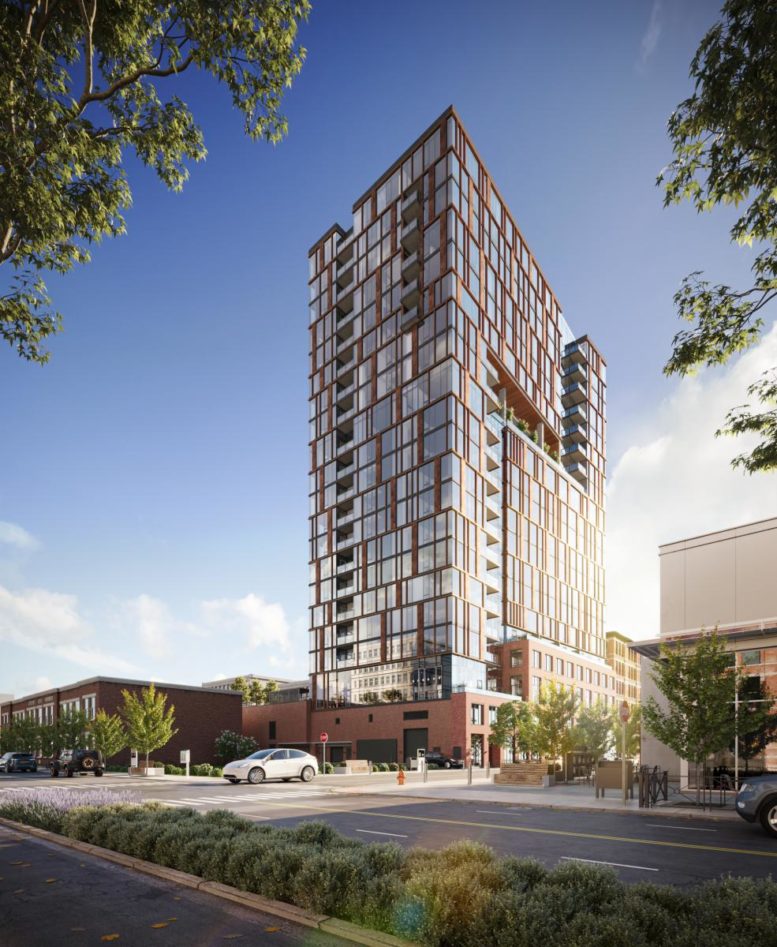
Be the first to comment on "166 N Aberdeen Street Ranks 18th in Countdown as Construction Wraps Up in Fulton Market"