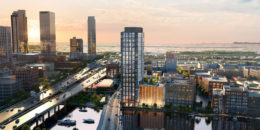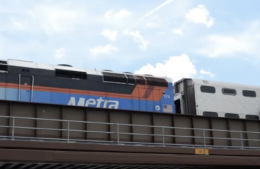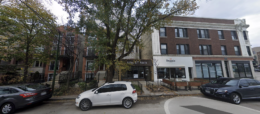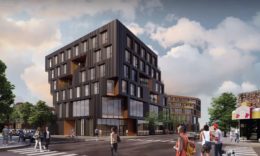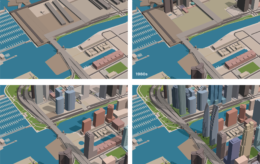Sister Cities: 333 N Water Street Rises in Milwaukee’s Historic Third Ward District
Recently, YIMBY explored the current progress on The Couture, a 44-story tower set to rise 507 feet along Milwaukee’s lakefront. This week, we take a look at the city’s next tallest construction project, a 31-story mixed-use tower at 333 North Water Street, set to be the Historic Third Ward’s tallest building at a height of 342 feet.

