A pair of concrete cores can be seen topped out along Roosevelt Avenue in the Illinois Medical District, a development known as “The Foglia Residences” is currently undergoing construction. This nine-story mixed-use construction at 1134 S Wood Street is a collaboration between the Chicago Lighthouse (which is a non-profit serving the blind, visually impaired, disabled, and veterans since 1906), Brinshore Development, and Landon Bone Baker Architects.
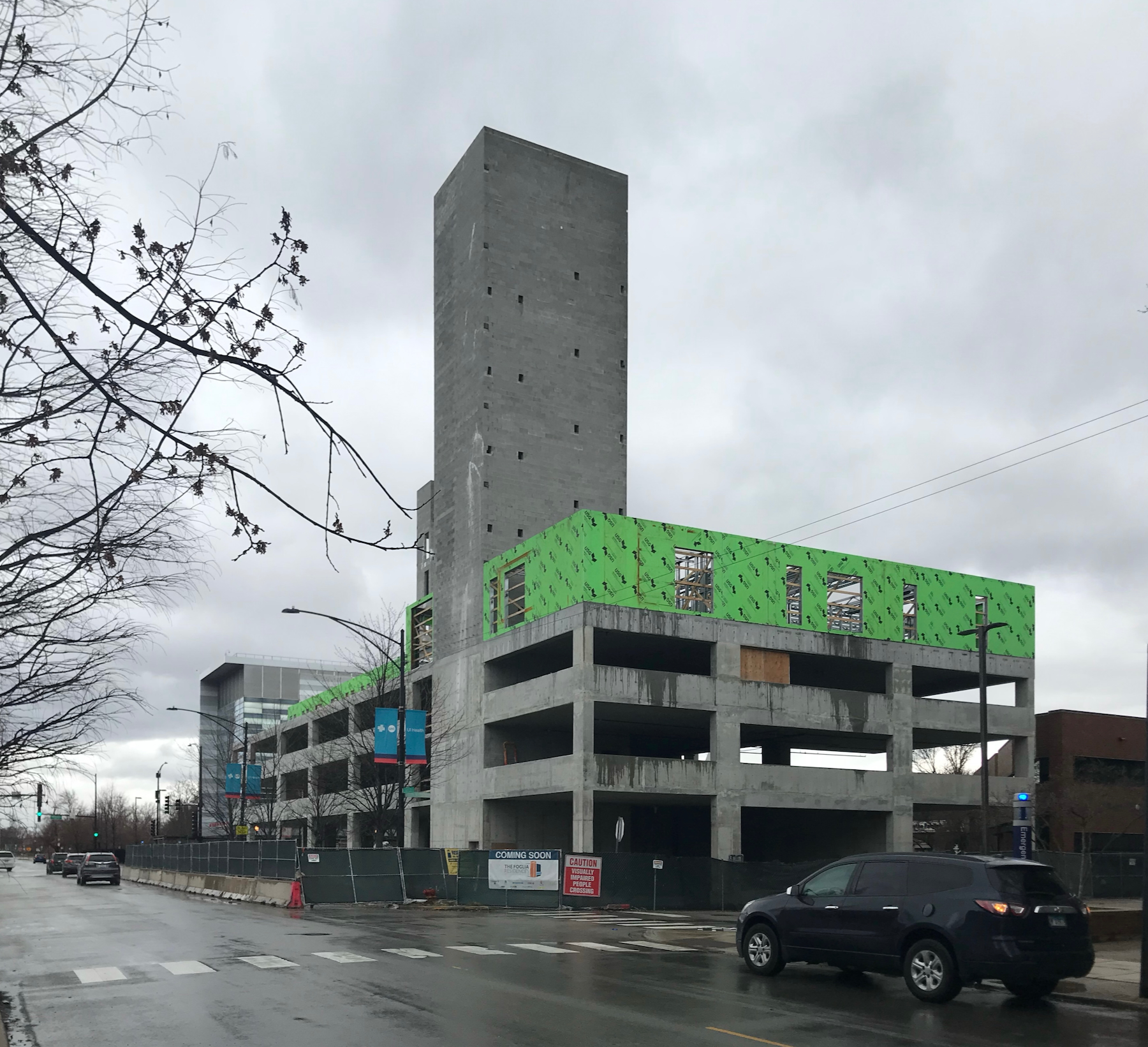
1134 S Wood Street. Photo by Jack Crawford
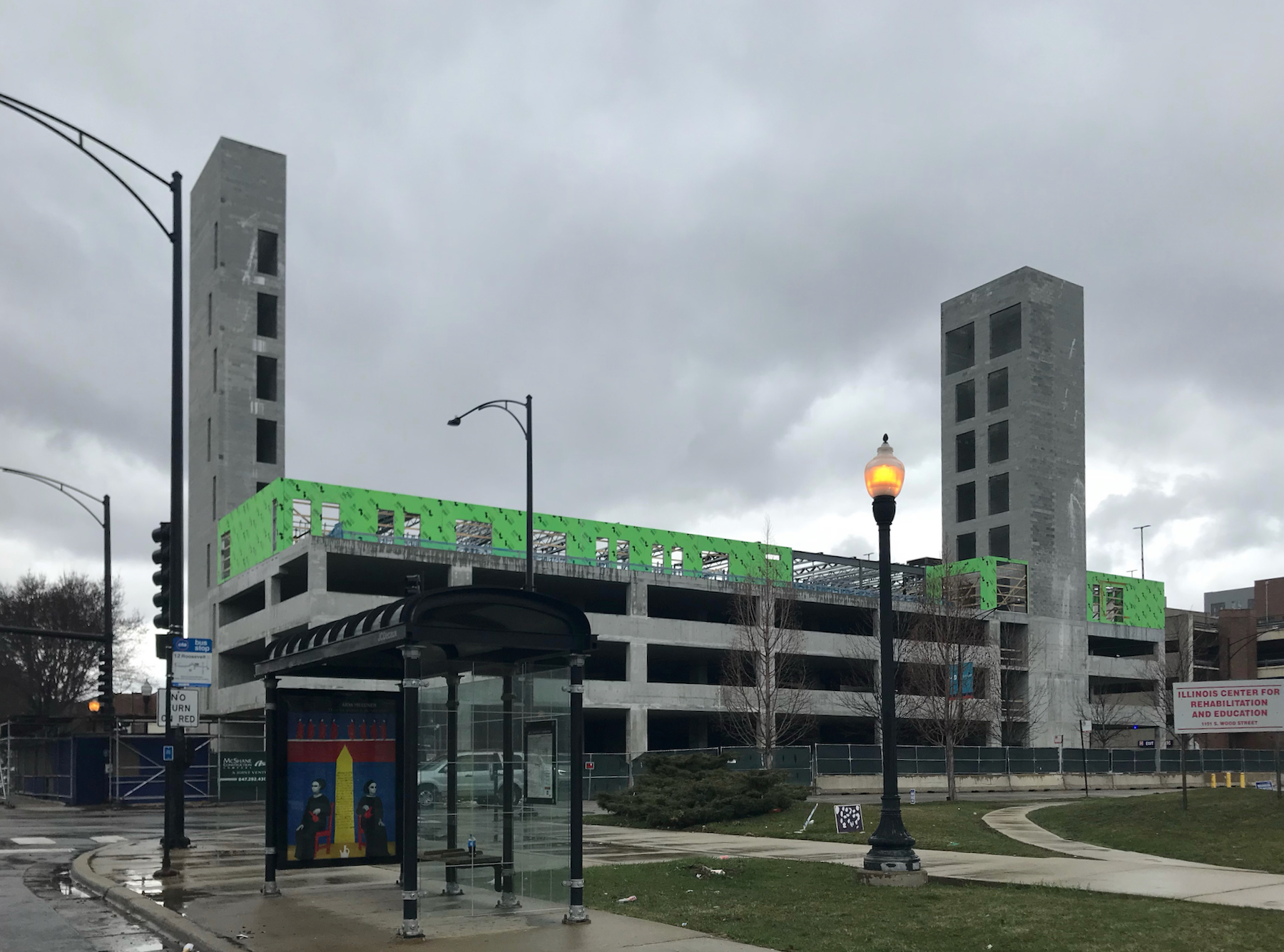
1134 S Wood Street. Photo by Jack Crawford
The 98-foot-tall building will offer 76 affordable residential units, including 18 studios, 40 one-bedroom, and 18 two-bedroom apartments. Although primarily targeting the communities served by Chicago Lighthouse, these units will not be exclusively reserved for them. Ten units will be allocated for veterans, and 40 will feature accommodations for visually impaired or blind individuals.
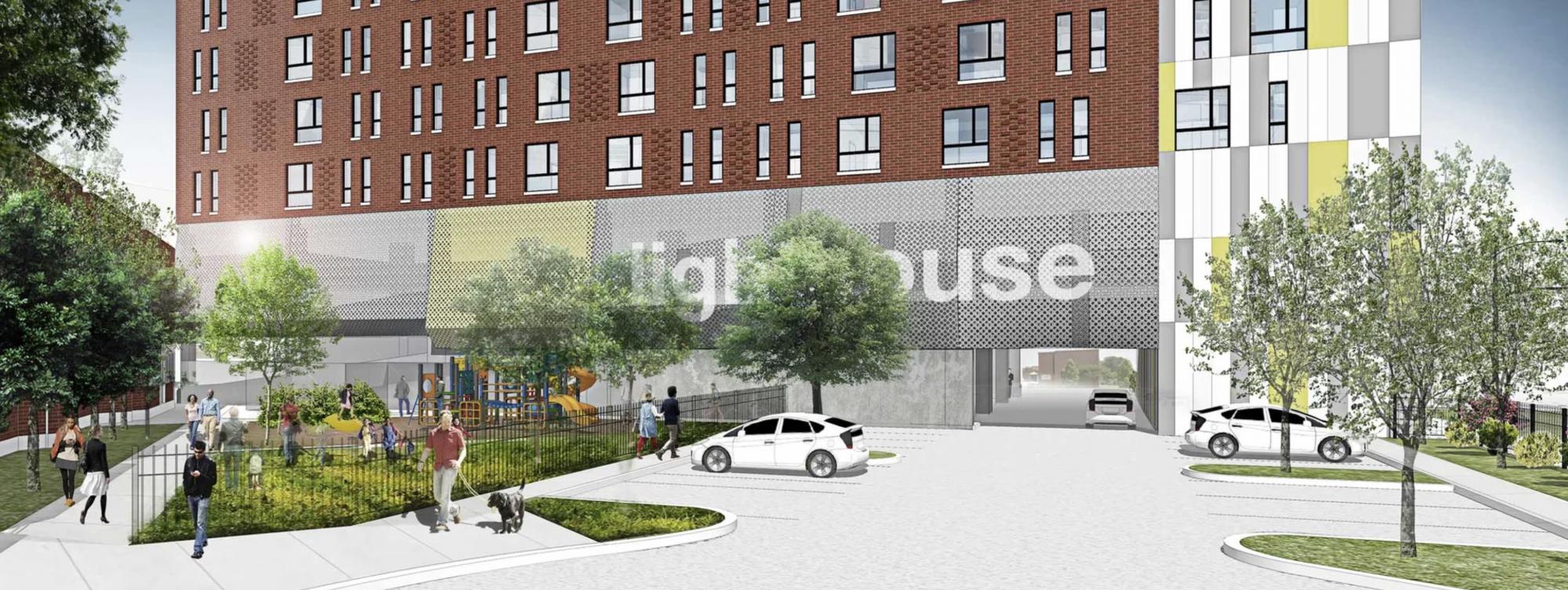
1134 S Wood Street. Rendering by Landon Bone Baker Architects
The apartments will cater to those earning 30, 60, and 80 percent of the Area Median Income (AMI), with the Chicago Housing Authority supporting all 19 units intended for those at the 30 percent AMI level. As a pioneering residential project of its kind, it specifically addresses the needs of the blind and visually impaired. Located next to the Chicago Lighthouse-operated call center, the building also offers employment opportunities for the blind, who face an 80 percent unemployment rate.
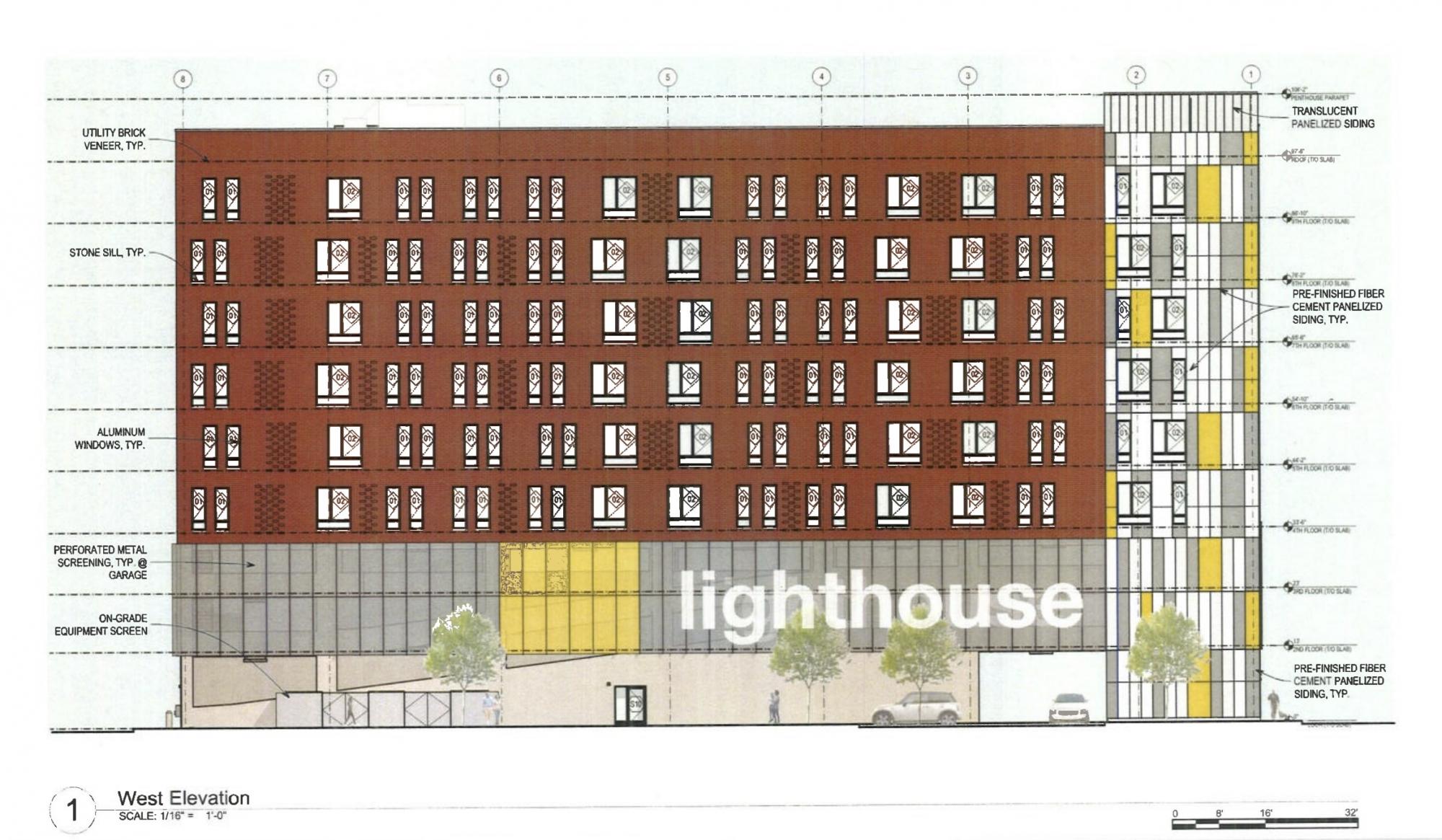
1134 S Wood Street. Rendering by Landon Bone Baker Architects
There will also be 1,500 square feet of retail, as well as both a gym and lobby common areas. There will be a total of 58 parking spaces housed within the first three levels. Outside, the building’s exterior design includes a mix of brick, colored fiber cement paneling, and perforated metal.
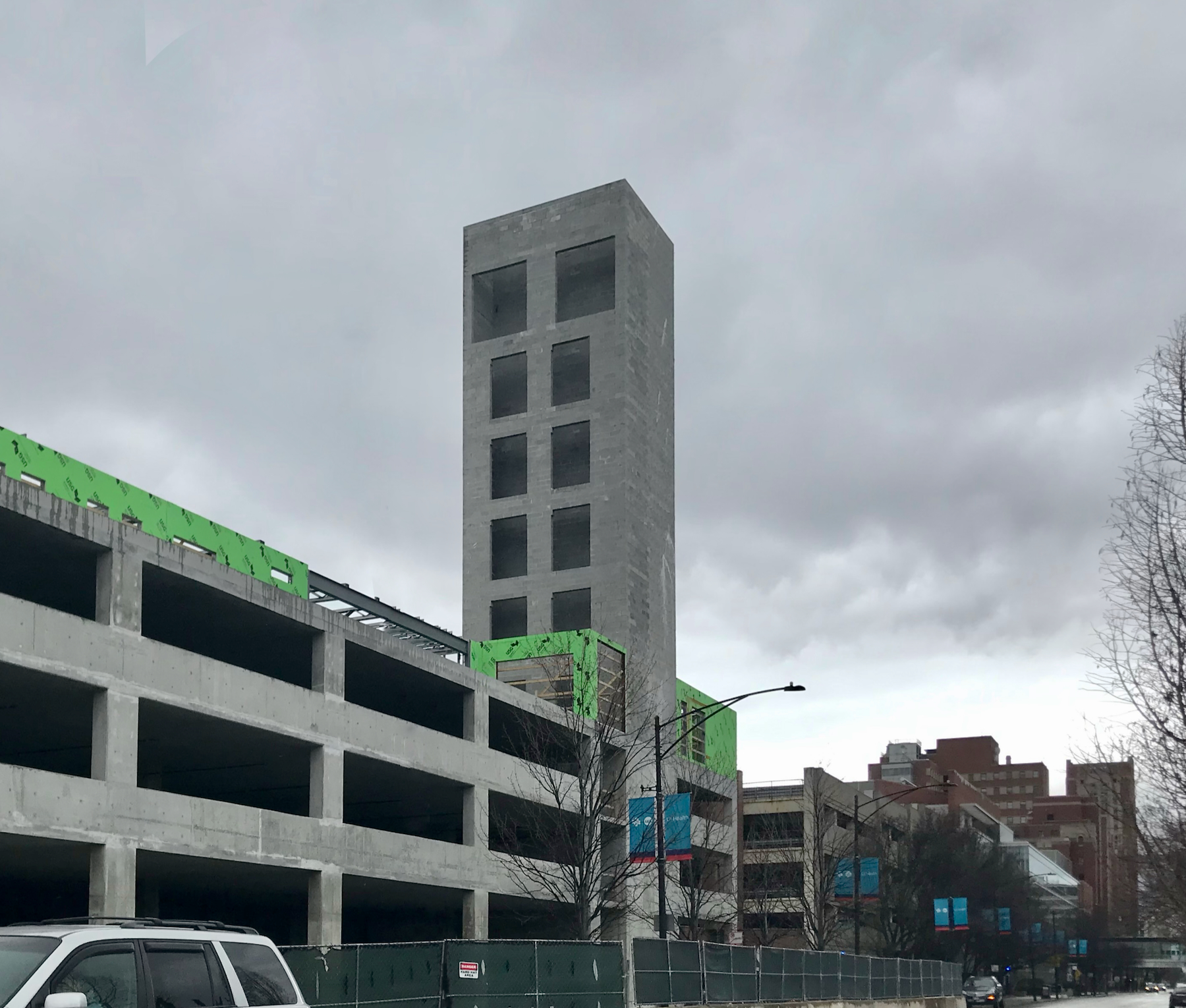
1134 S Wood Street. Photo by Jack Crawford
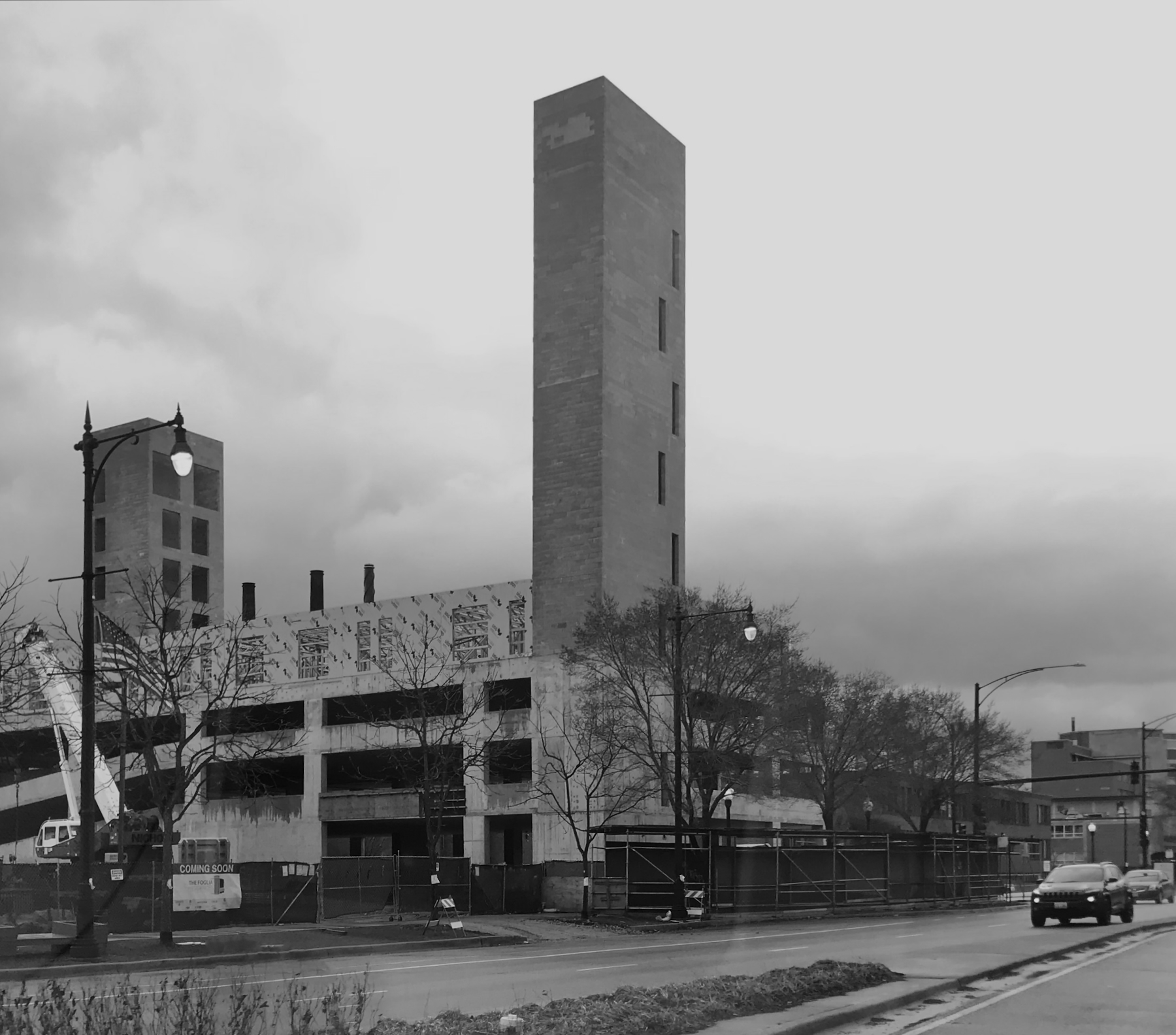
1134 S Wood Street. Photo by Jack Crawford
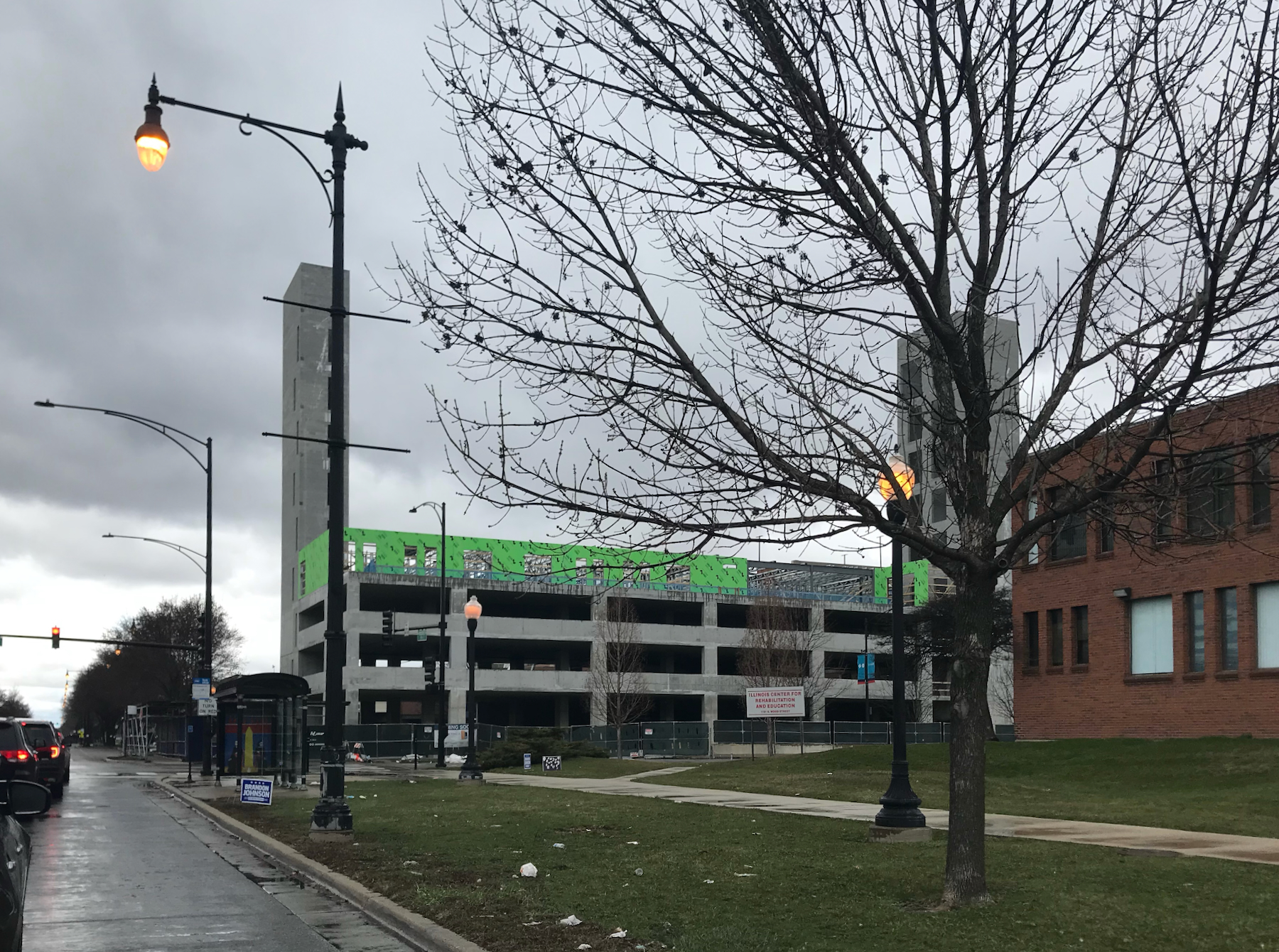
1134 S Wood Street. Photo by Jack Crawford
Beyond the 58 parking spaces, other transit options include the CTA Pink Line at Polk Station, which is a six-minute walk northeast. Also in the area are various bus lines such as Routes 7, 9, X9, 12, 50, 157, and 755.
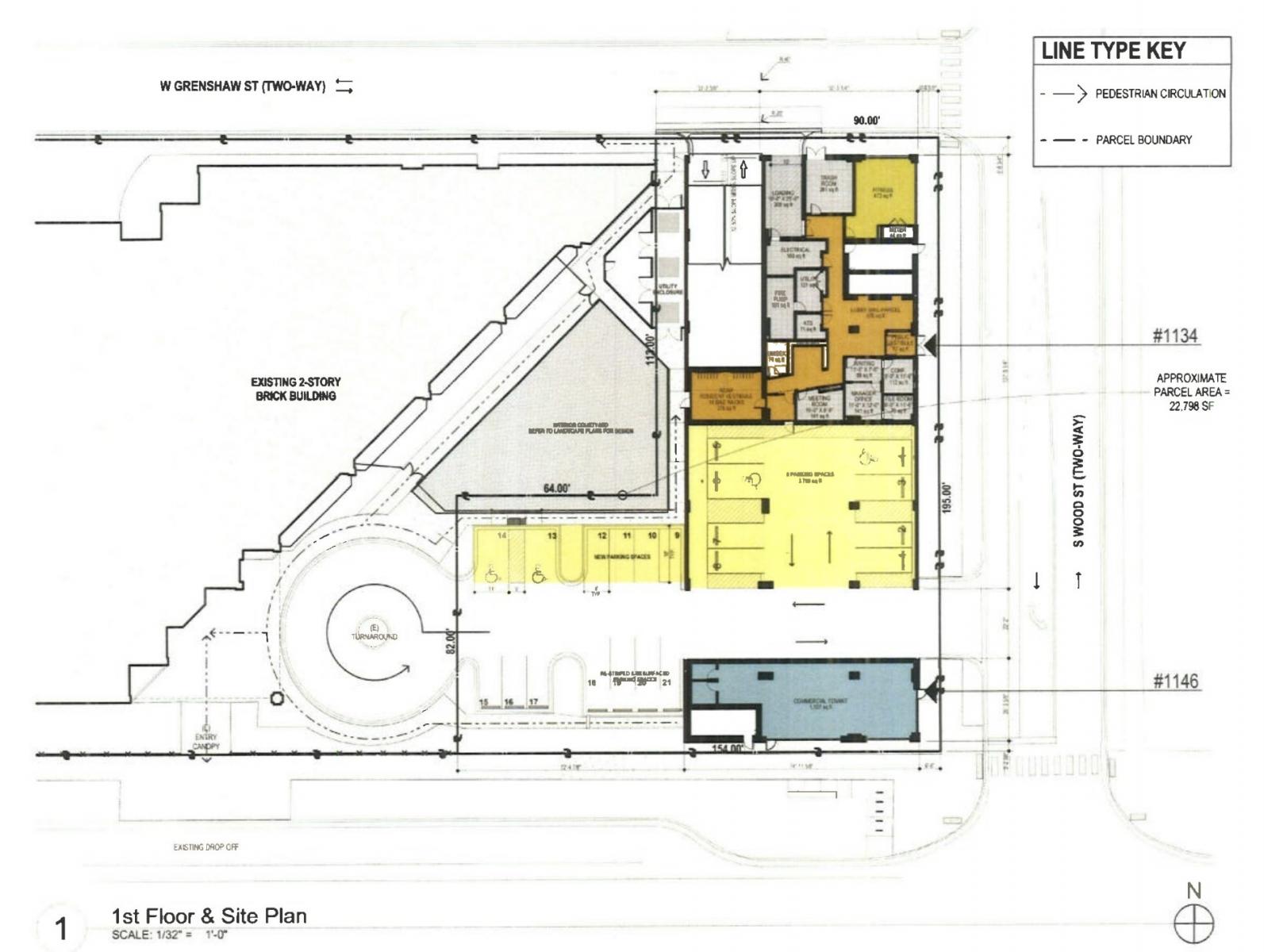
1134 S Wood Street ground floor plan by Landon Bone Baker Architects
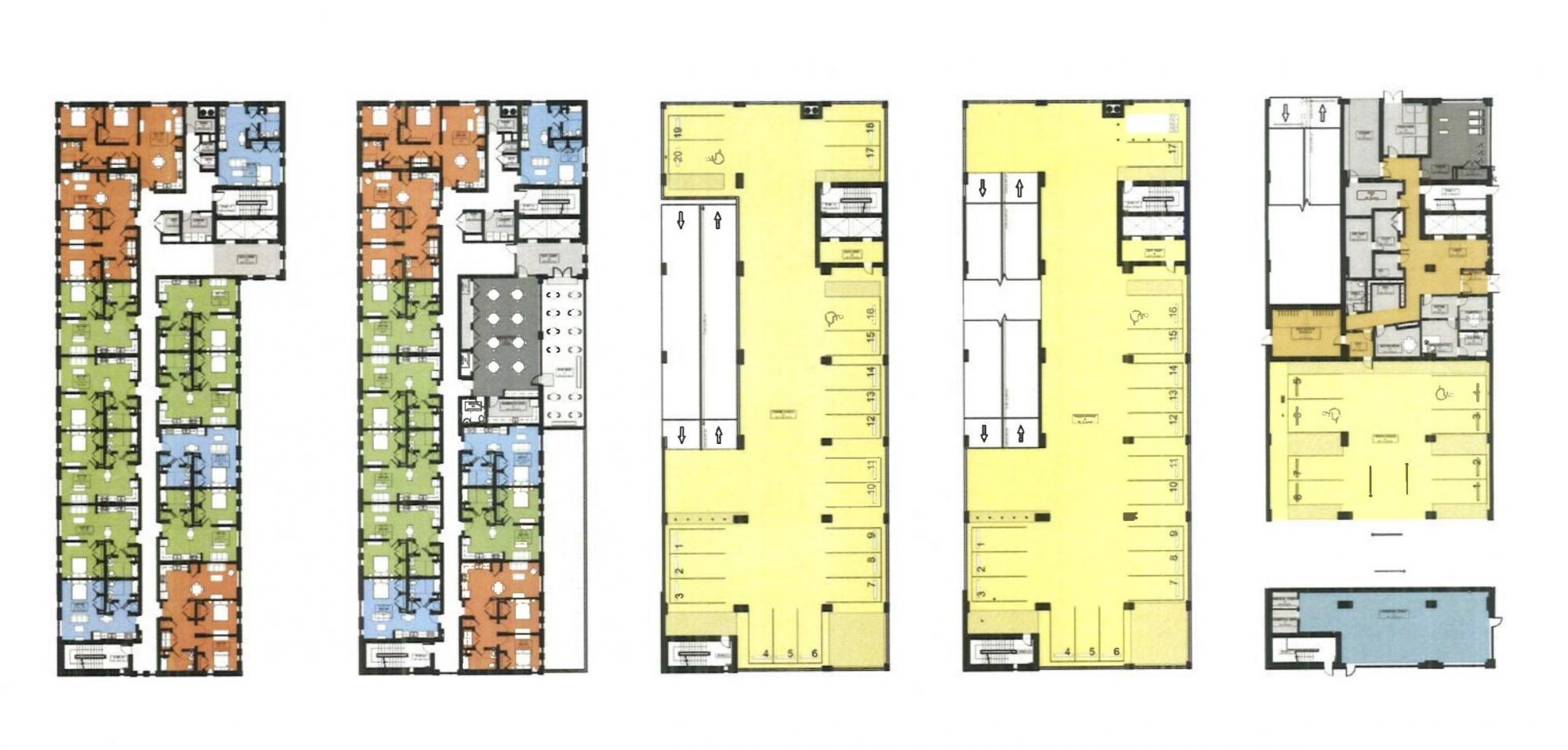
1134 S Wood Street floor plans by Landon Bone Baker Architects
The project is funded through Low-Income Housing Tax Credits, multi-family loans from the Department of Housing, Illinois Affordable Housing Tax Credits, and tax-exempt bonds. McShane Construction leads the project targeting a completion for mid-2024.
Subscribe to YIMBY’s daily e-mail
Follow YIMBYgram for real-time photo updates
Like YIMBY on Facebook
Follow YIMBY’s Twitter for the latest in YIMBYnews

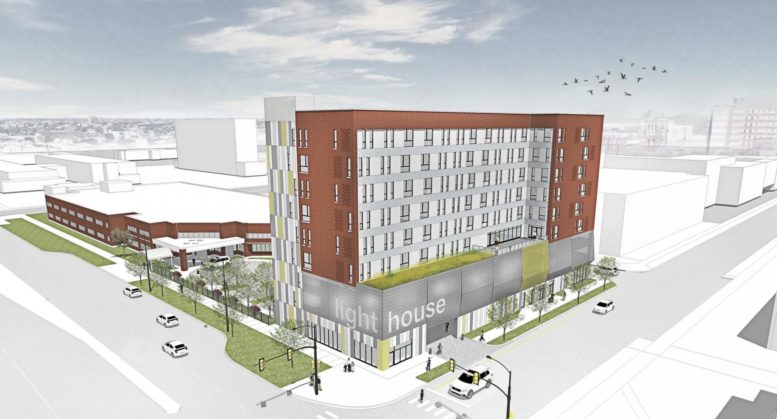
I am looking for a one bedroom apartment. I am permanently disabled however, I am able to manage with a caretaker, who has been assigned to me 30 hours a week. I have an excellent rental history. I would also be very close to the medical facility that is in close proximity.
You’ll want to contact The Foglia Residences directly: https://fogliaresidences.com