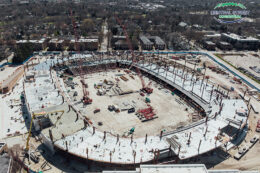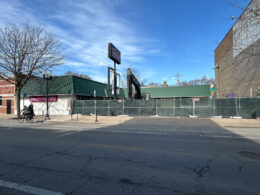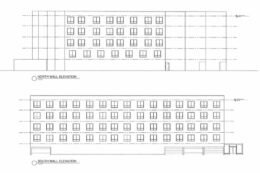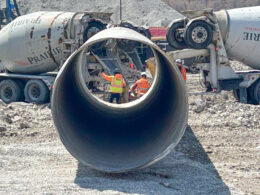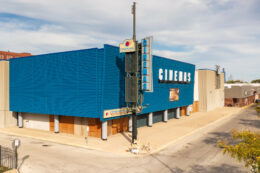Northwestern University’s New Ryan Field Rises In Evanston
Construction progress at Northwestern University’s Ryan Field is becoming more visible from the perimeter, as steel columns and metal decking rise to form the stadium’s shell. The first piece of structural steel was set in place back in November, and now the Wildcats are doing their best Steelers impression, as iron work rises throughout the Evanston construction site.

