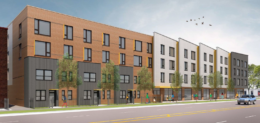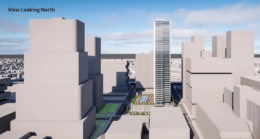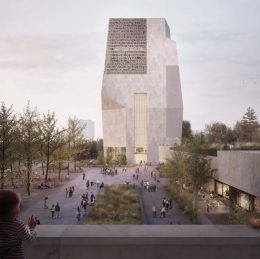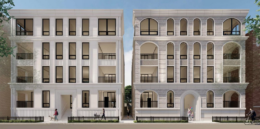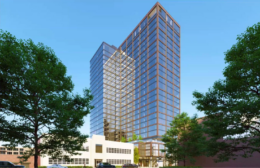Initial Funding Approved For Affordable Development At 4520 S State Street In Grand Boulevard
Renderings have been revealed for the first phase of the Legends South development at 4520 S State Street in Grand Boulevard. Located between W 45th Street and W 46th Street, TIF funding was just approved by the Community Development Commission this week. Leading the efforts are co-developers The Michaels Organization and Brinshore Development.

