Plans have been approved for the first phase of Thrive Exchange at 7901 S Exchange Avenue in South Shore. Sitting right on the intersection with E 79th Street, the project will replace a pair of existing buildings next to the Cheltenham/79th Street Metra station. The proposal was approved by the Chicago Plan Commission, led by developer DL3 Realty and designed by local-firms KOO Architects and Site Design Group.
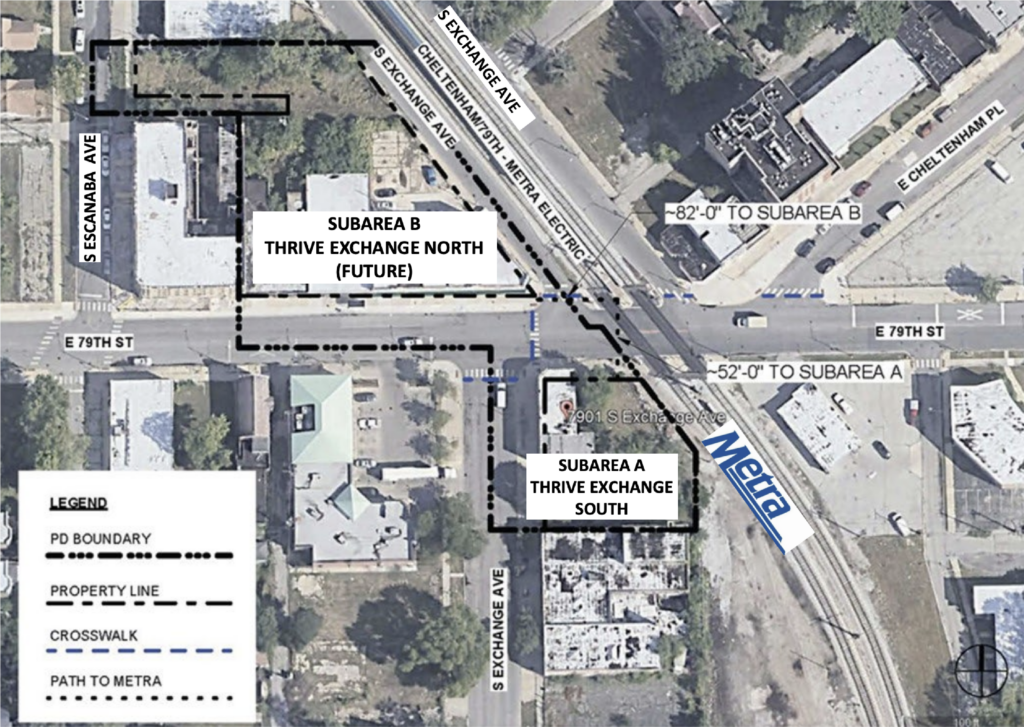
Site context plan of 7901 S Exchange Avenue by KOO Architects
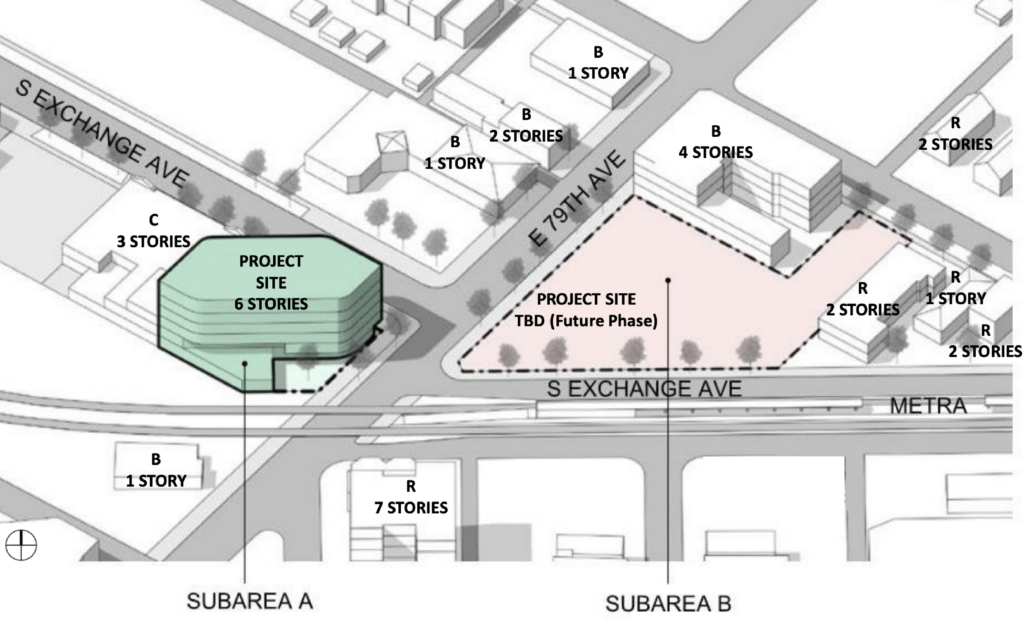
Site context plan of 7901 S Exchange Avenue by KOO Architects
Part of the previous administration’s Invest South/West initiative, the larger multi-site project was selected as the winner of 2021 RFP and includes the lot across the street at 2920 E 79th Street. The first phase will rise six-stories and 78-feet in height, built parallel to the angled Metra tracks to allow for small plazas on both sides of the square-site.
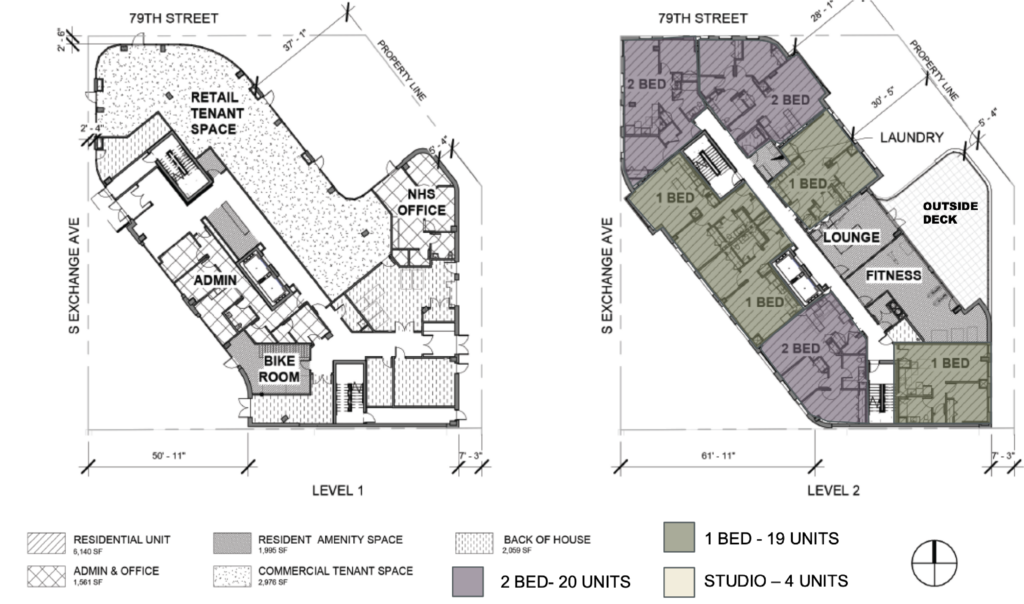
Floor plans of 7901 S Exchange Avenue by KOO Architects
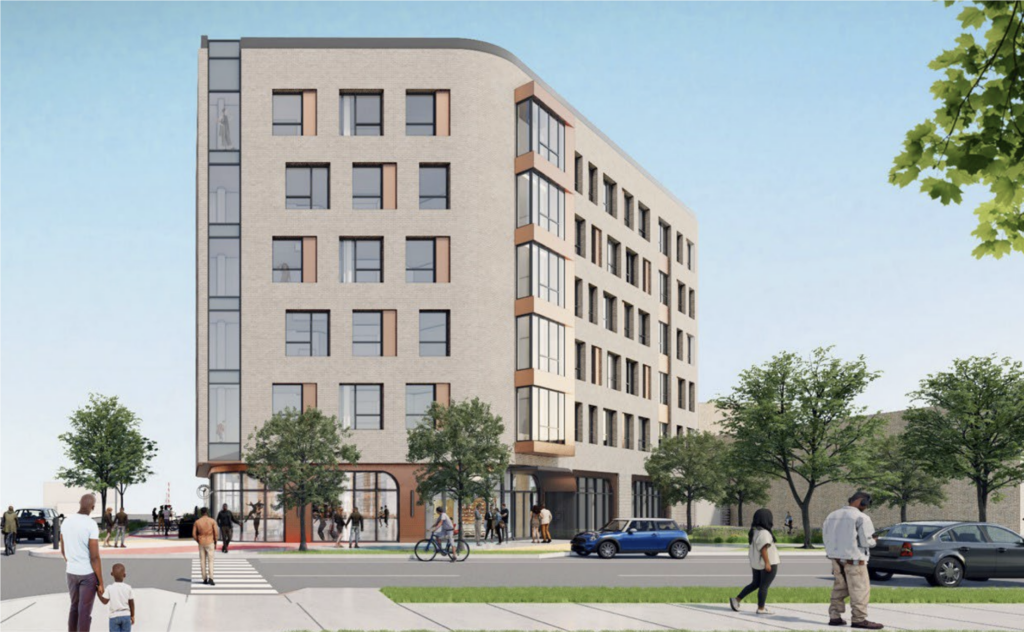
Rendering of 7901 S Exchange Avenue by KOO Architects
The ground floor will feature a large retail space on the main street corner that opens to the plaza along the Metra-tracks, joined by a small office space for Neighborhood Housing Services (NHS). The residential entrance will be on its west side along Exchange Avenue with a bike storage room. While there is no parking in the plans for the building, previous iterations include the redevelopment of the adjacent Ringer Building with a 45-vehicle parking lot.
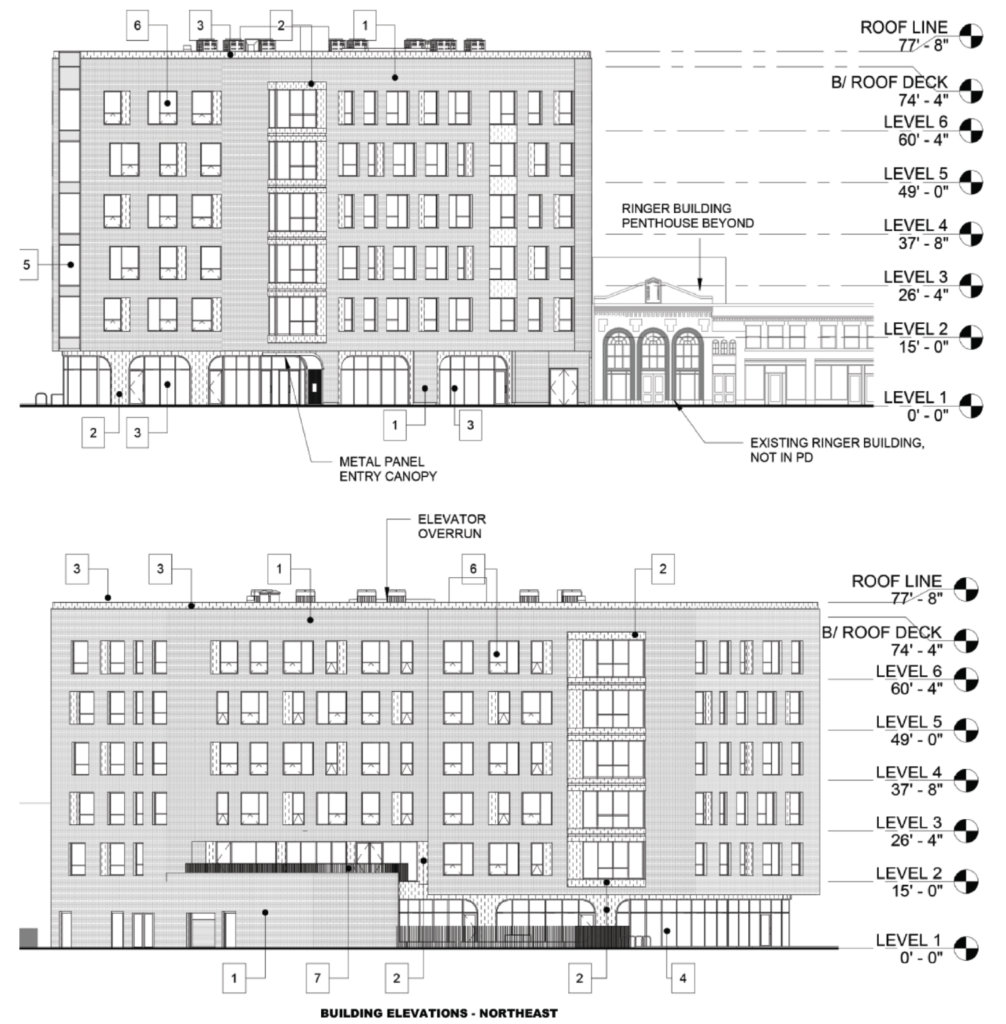
Elevations of 7901 S Exchange Avenue by KOO Architects
The floors above will hold a slightly reduced count of 43-affordable workforce units made up of four studios, 20 one-bedroom, and 19 two-bedroom layouts. All of these will be available for those making 60-percent of the Area Median Income (AMI). Residents will have access to a second floor lounge and fitness room that open to a small outdoor deck on the east side over the NHS offices.
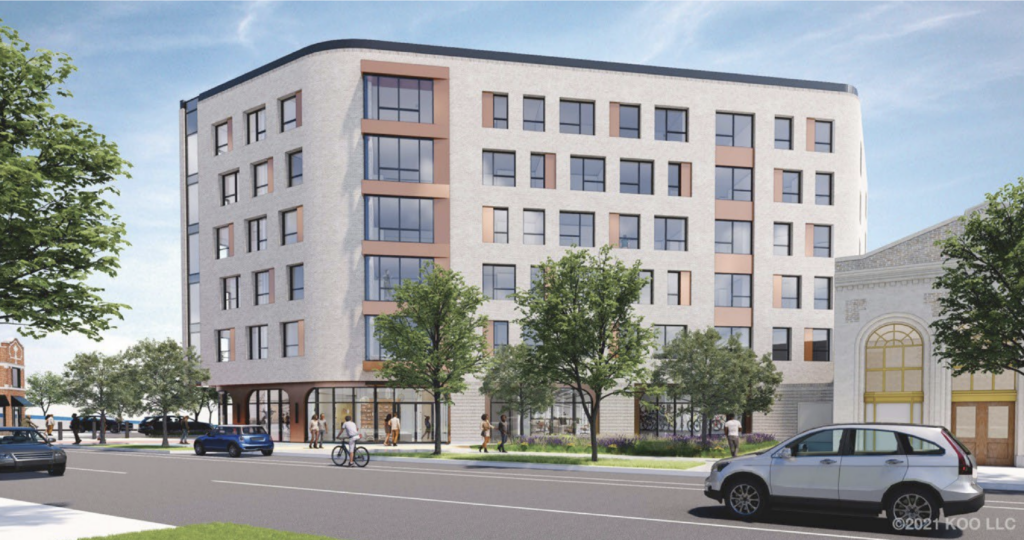
Rendering of 7901 S Exchange Avenue by KOO Architects
Clad in a light gray brick with orange accent panels, the $26.3 million project had $10.2 million in Tax Increment Financing (TIF) money approved earlier this year. The rest of the funding will come from $10.6 million in LIHTC equity and other loans and grants. The proposal will now move on to be approved by the city prior to being cleared for construction permits, at the moment no timeline has been announced.
Subscribe to YIMBY’s daily e-mail
Follow YIMBYgram for real-time photo updates
Like YIMBY on Facebook
Follow YIMBY’s Twitter for the latest in YIMBYnews

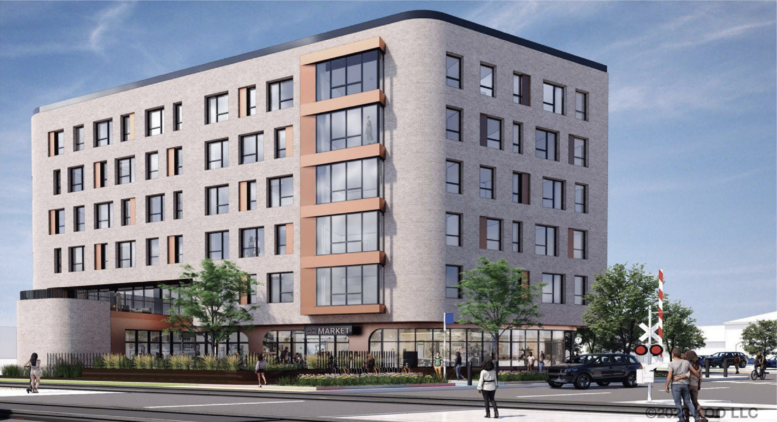
I’m sooo excited for South shores future!