With structural work now having topped out, the Bennett Day School at 955 W Grand Avenue in West Town is expanding its existing 50,000 square foot facility to nearly double its size. This independent PreK-12 school, now serving around 320 students, plans to increase its capacity to 600.
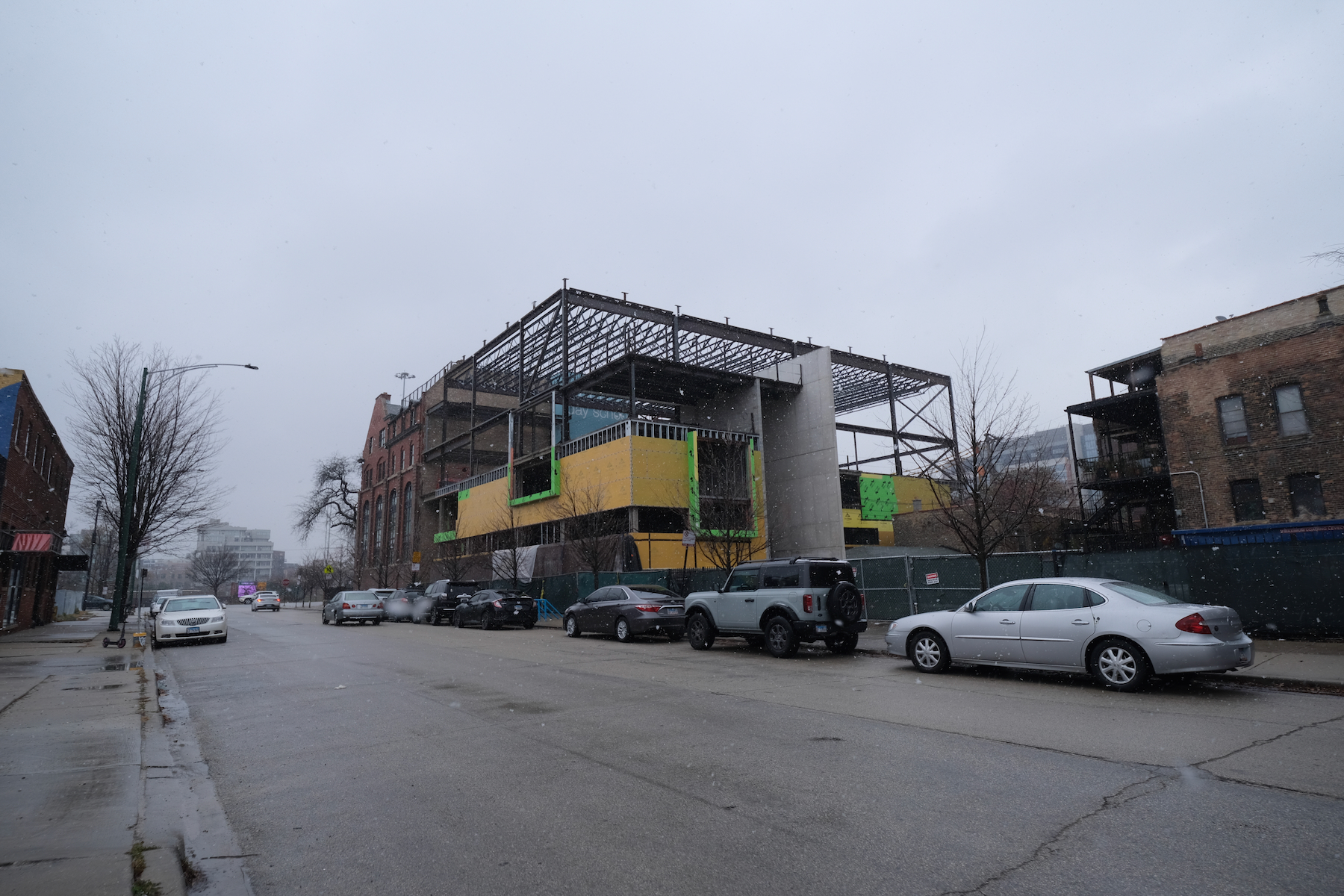
Bennett Day School Phase 3. Photo by Jack Crawford
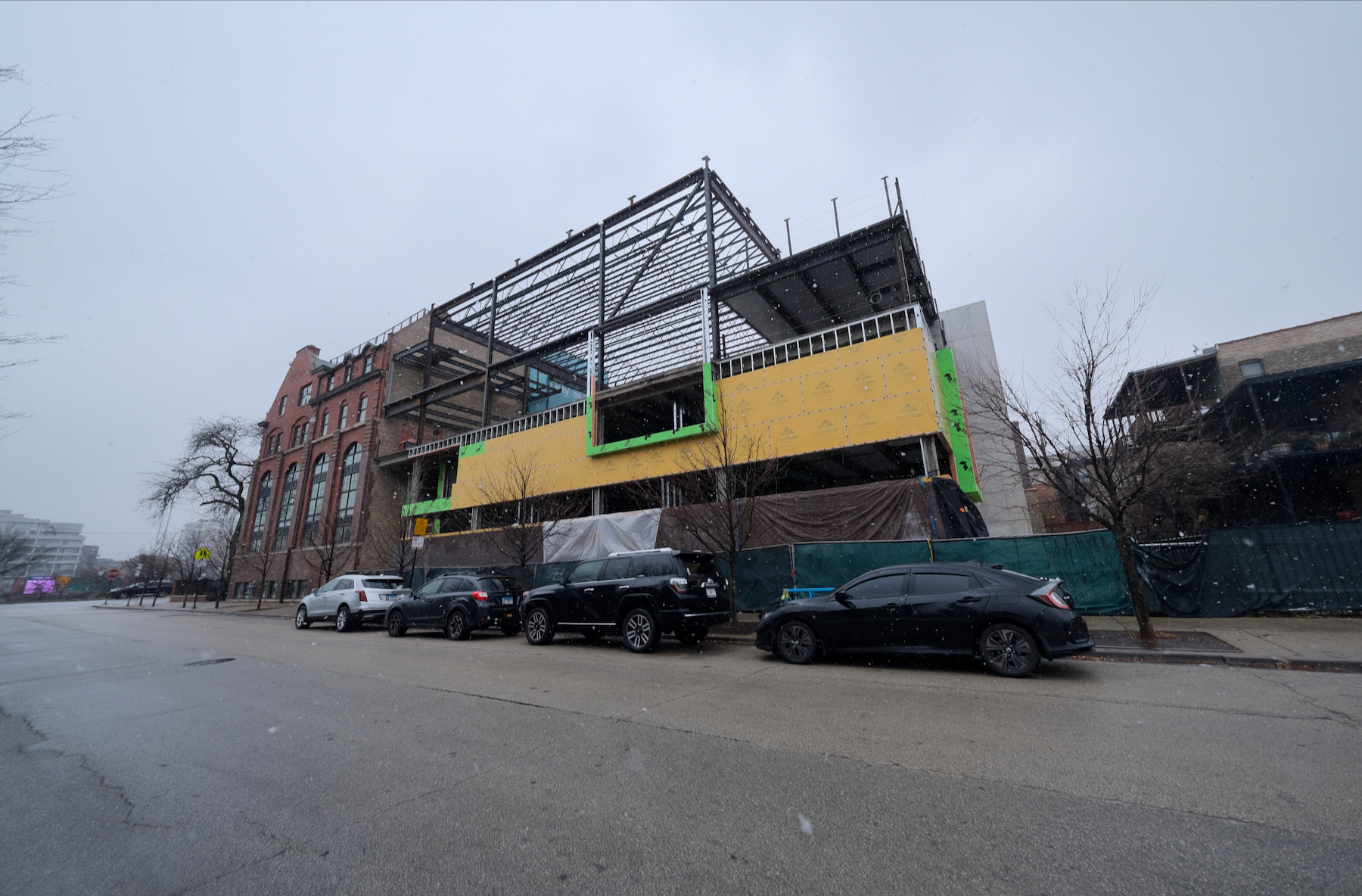
Bennett Day School Phase 3. Photo by Jack Crawford
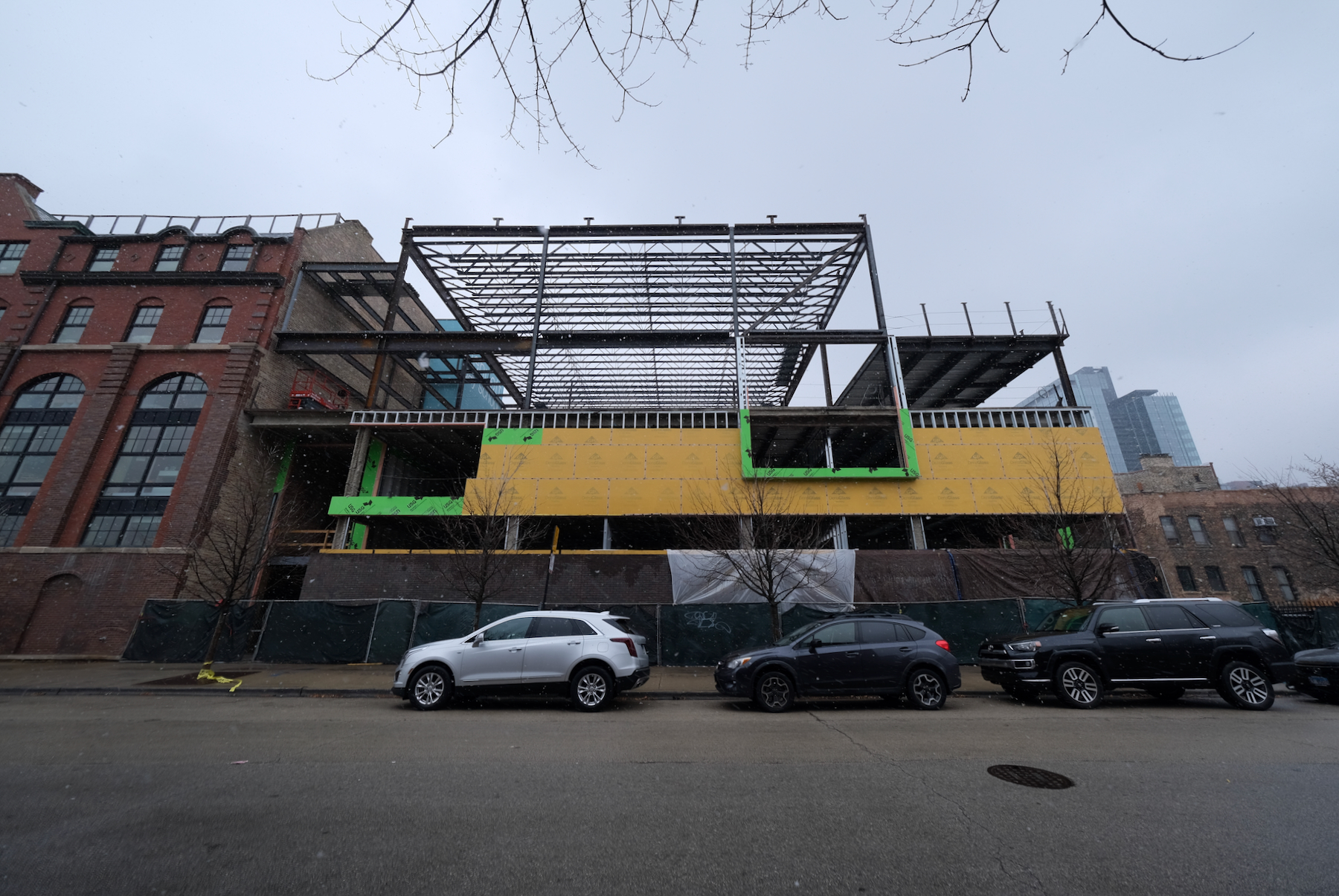
Bennett Day School Phase 3. Photo by Jack Crawford
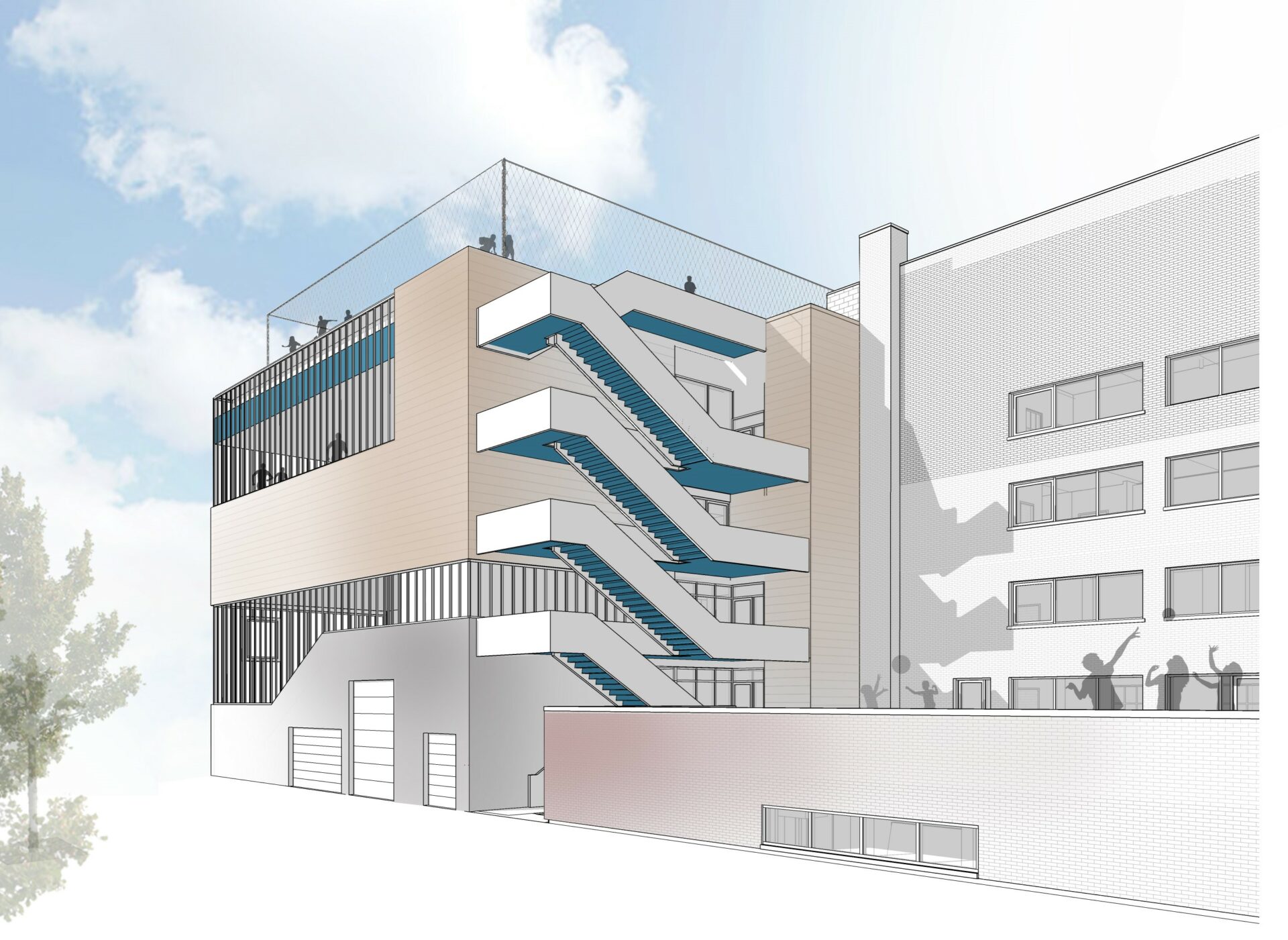
Bennett Day School Phase 3. Rendering by Filoramo Talsma Architecture
Designed by Filoramo Talsma Architecture, the new four-story addition at the south end of the site adopts the Reggio Emilia method, emphasizing natural light and flexible common spaces. According to an article by Crain’s, the extension of the property will come with a rooftop play area, a Tinkering and Engineering lab area, and 20,000 square feet of new athletic and assembly space. Filoramo Talsma had previously designed the existing wing at the northeast corner of the property, while BLDD Architects, Inc. was the architect responsible for renovating the original brick Chicago Commons building at the northwest corner.
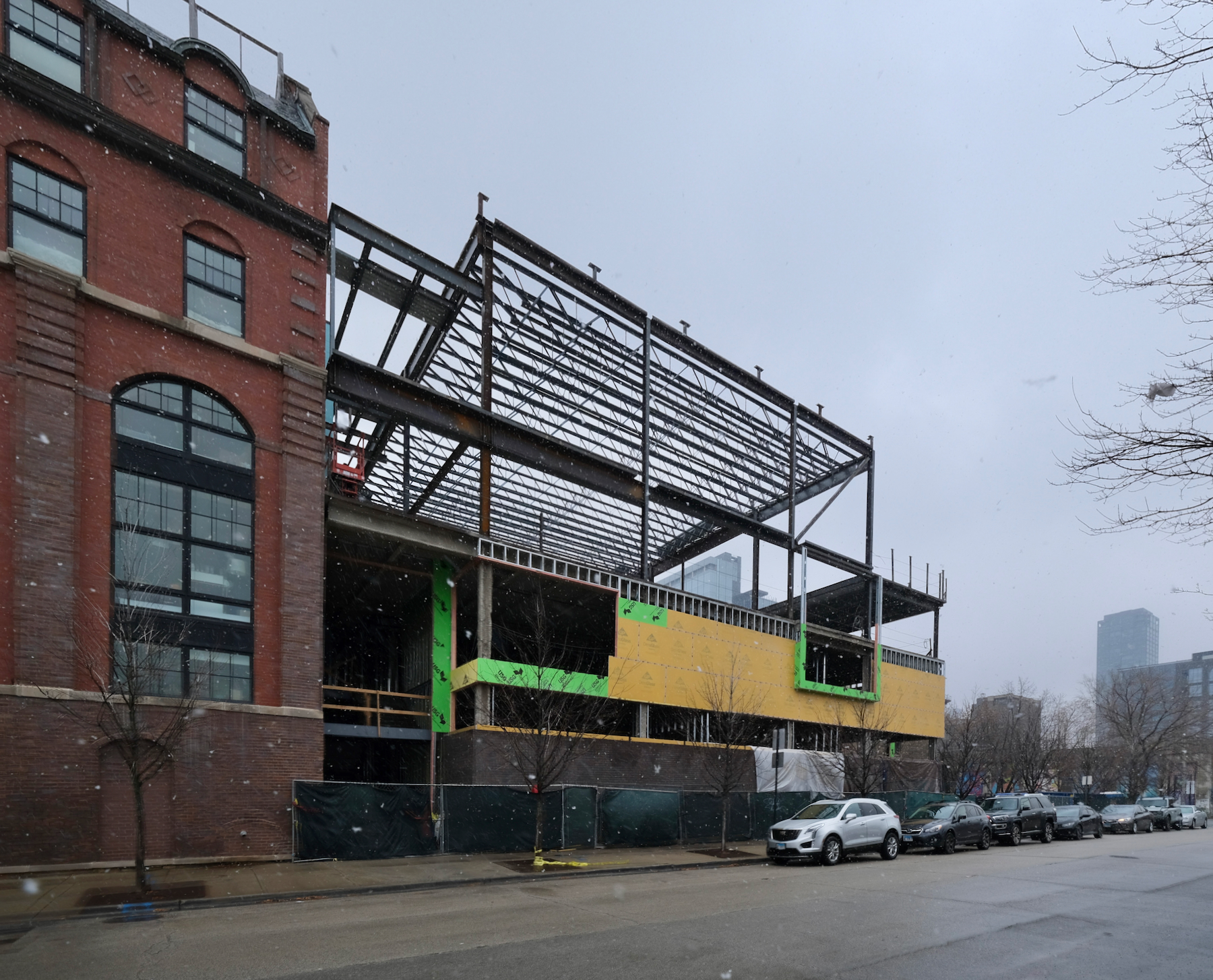
Bennett Day School Phase 3. Photo by Jack Crawford
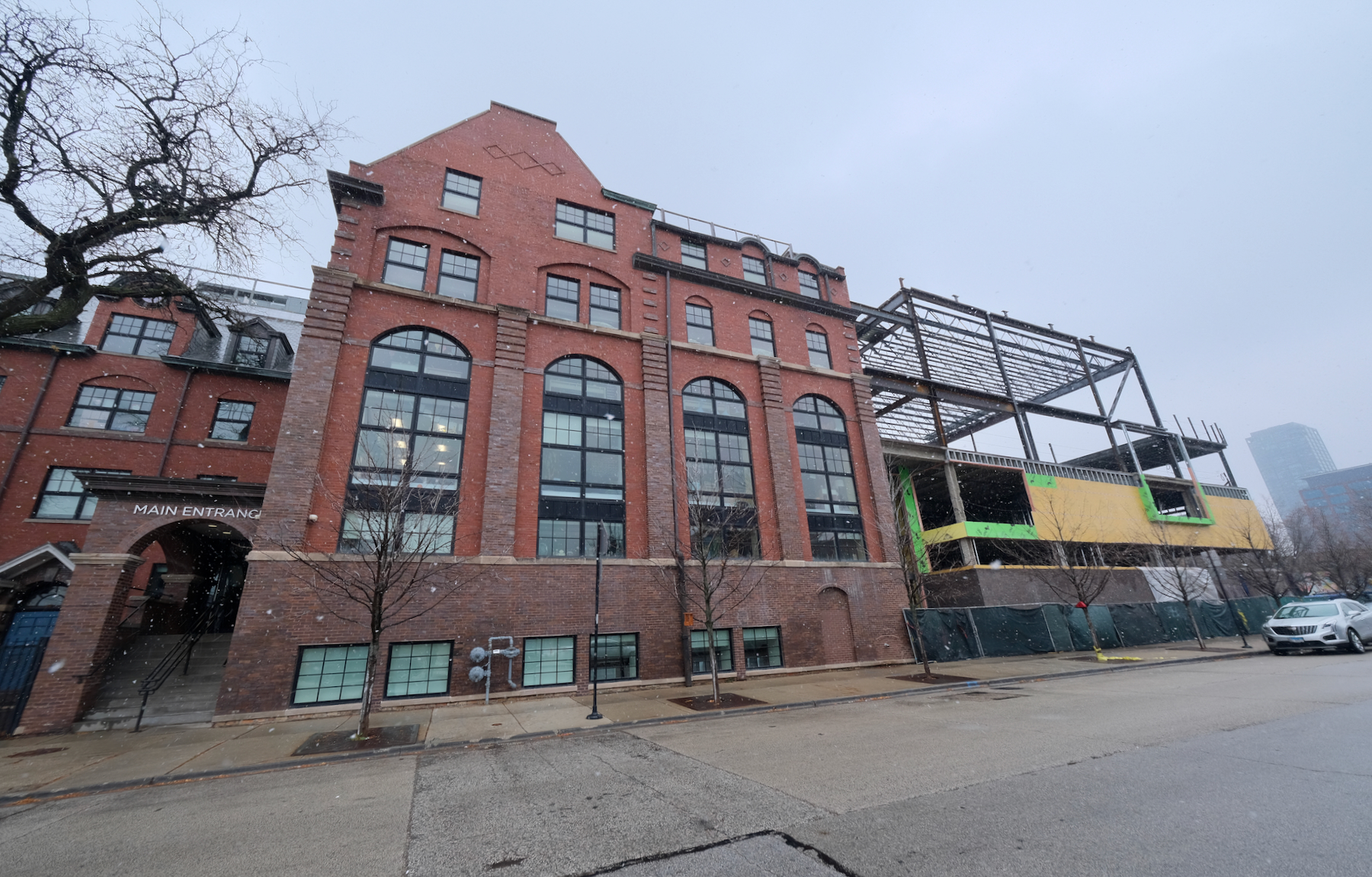
Bennett Day School Phase 3 (right). Photo by Jack Crawford
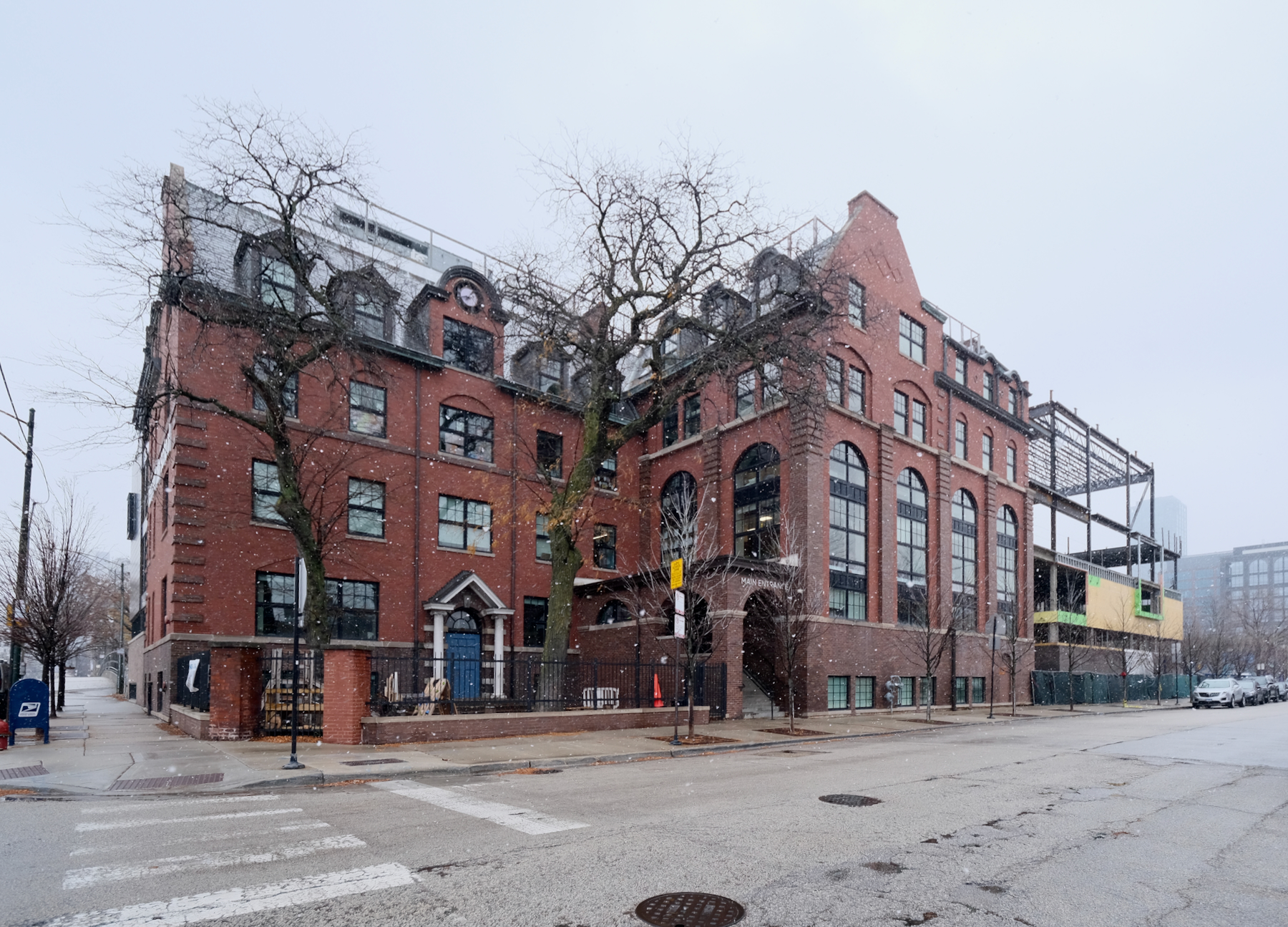
Bennett Day School Phase 3 (right). Photo by Jack Crawford
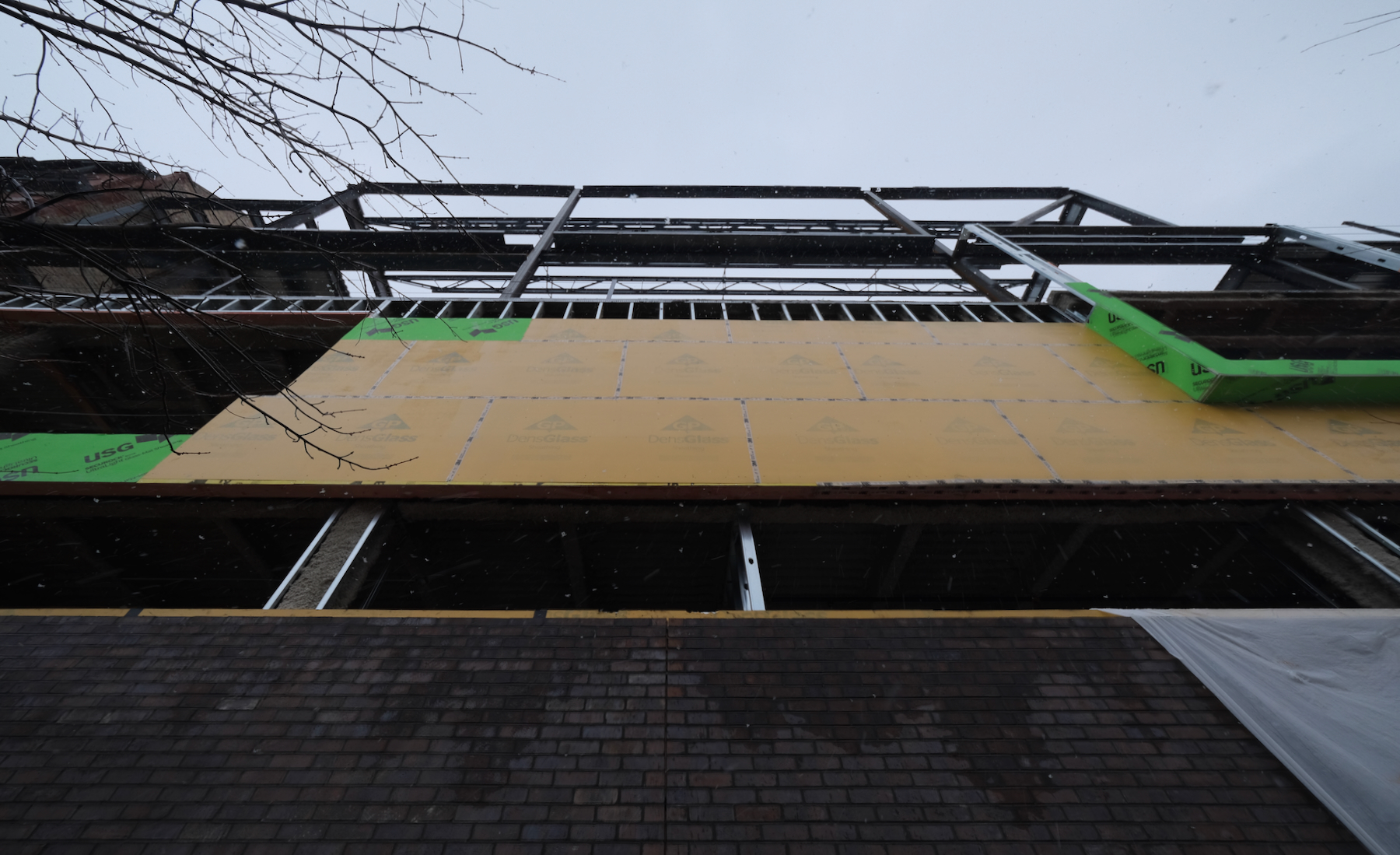
Bennett Day School Phase 3. Photo by Jack Crawford
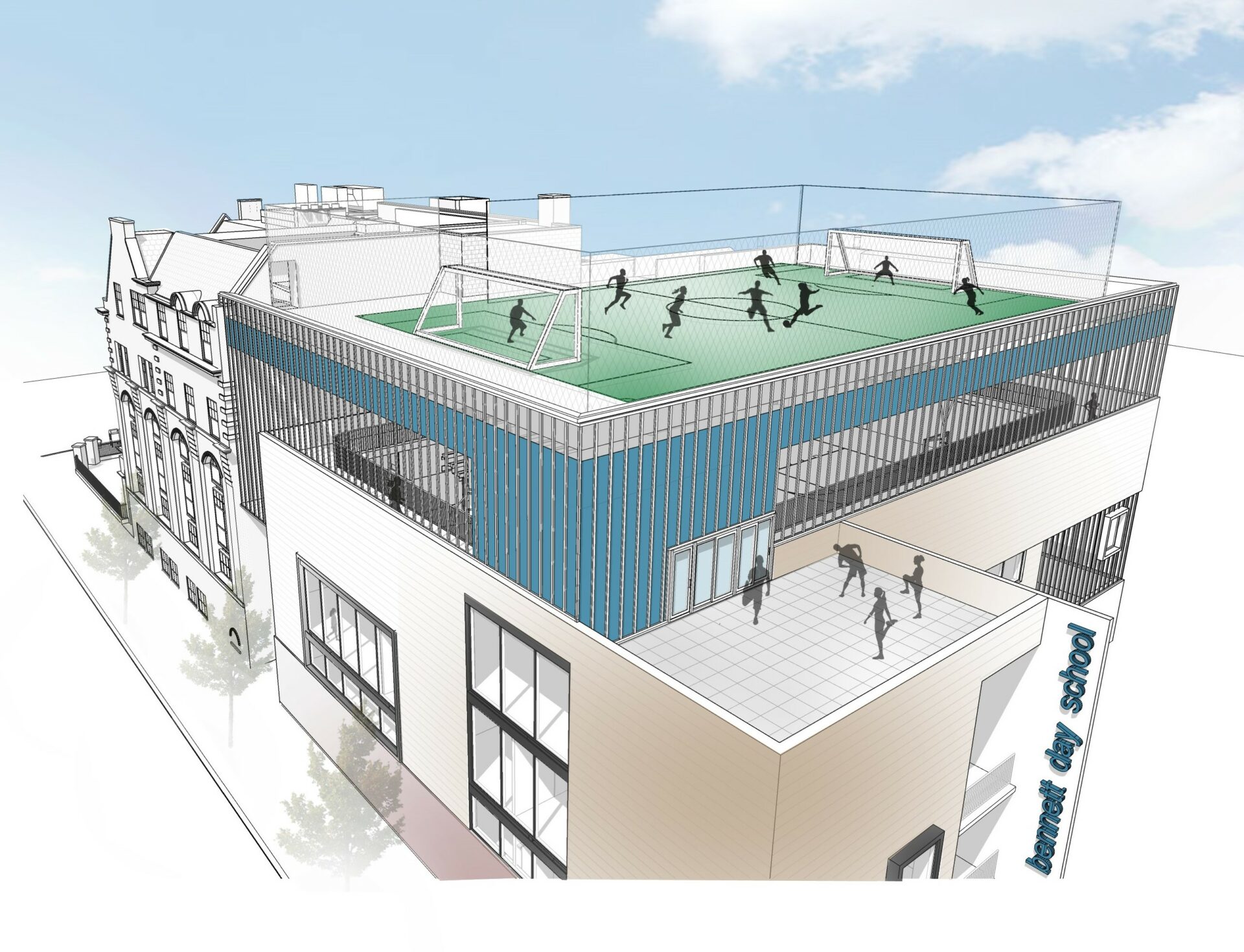
Bennett Day School Phase 3. Rendering by Filoramo Talsma Architecture
The school’s location at the intersection of Grand & Morgan offers immediate bus service for Route 65. Additional bus stops for Route 8 and 56, as well as the Blue Line’s Grand station, can be found via a five-minute walk east.
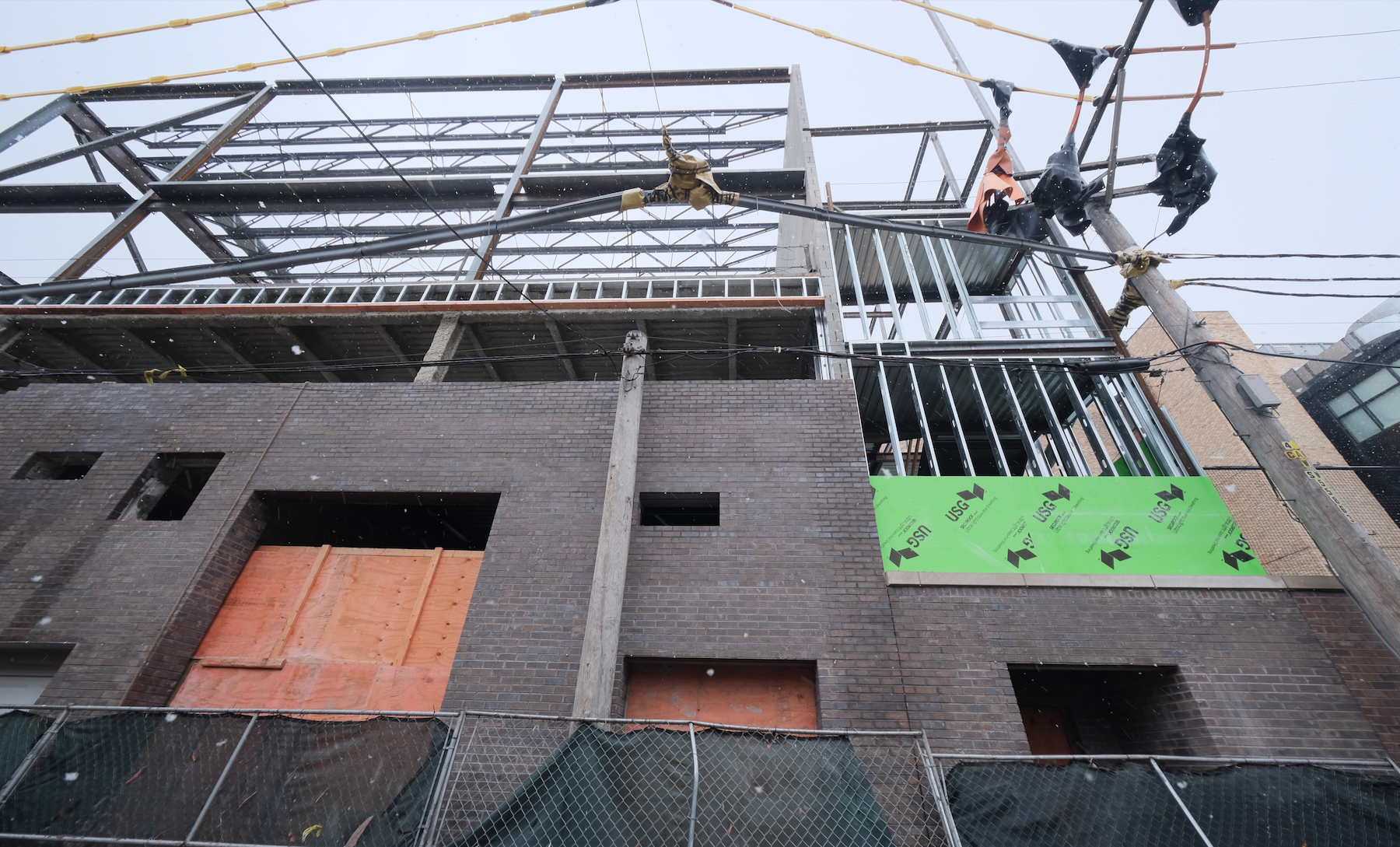
Bennett Day School Phase 3. Photo by Jack Crawford
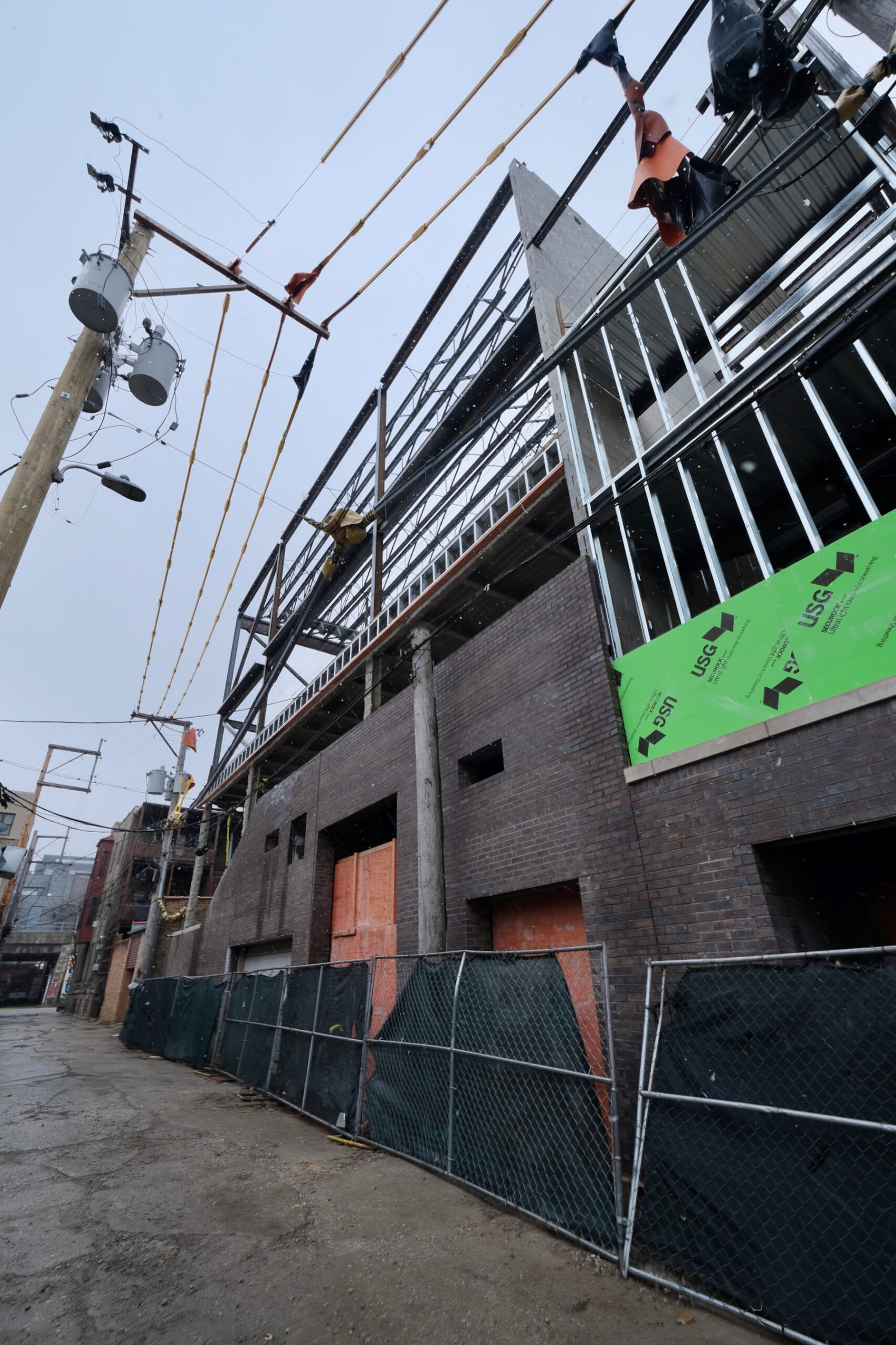
Bennett Day School Phase 3. Photo by Jack Crawford
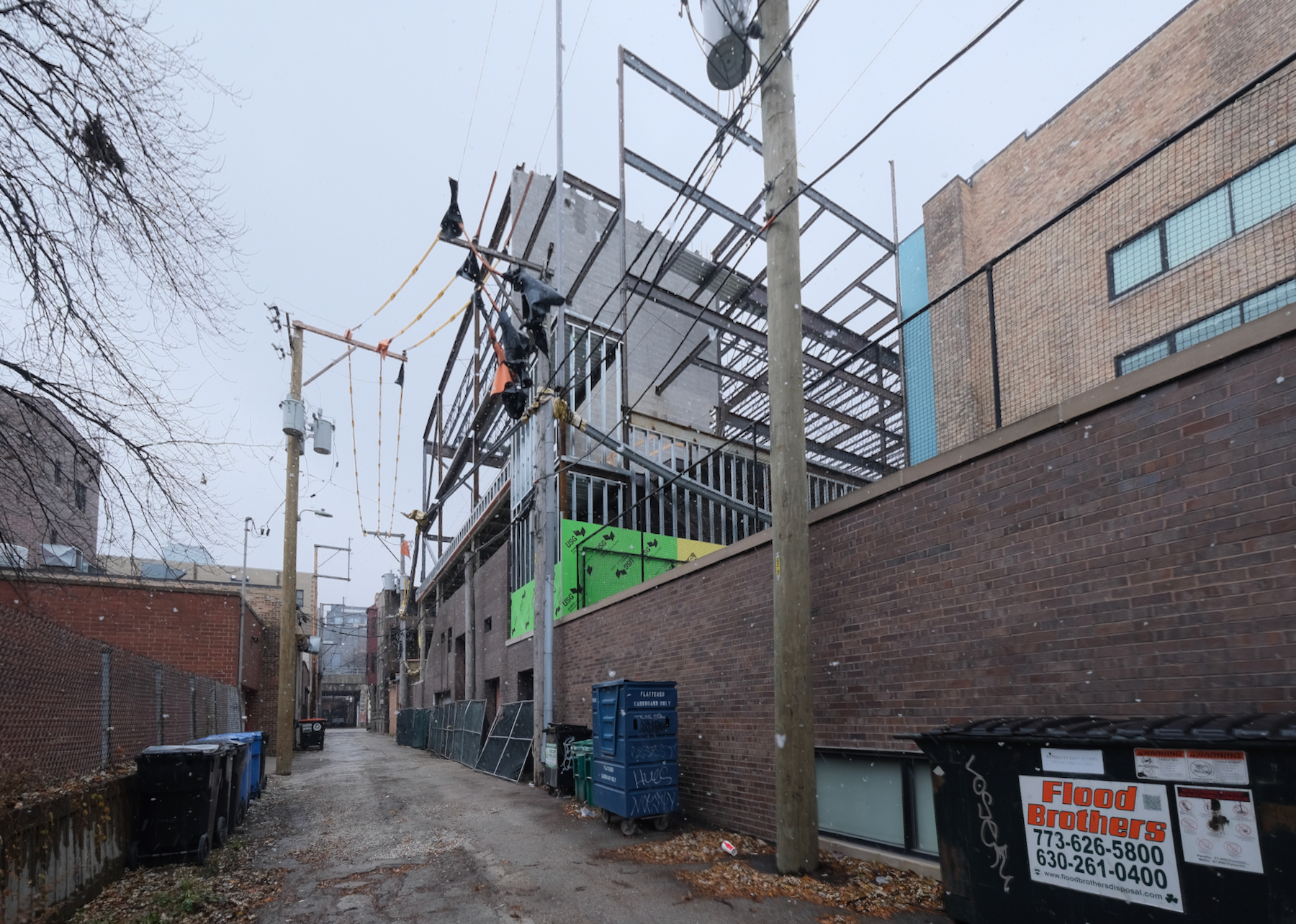
Bennett Day School Phase 3. Photo by Jack Crawford
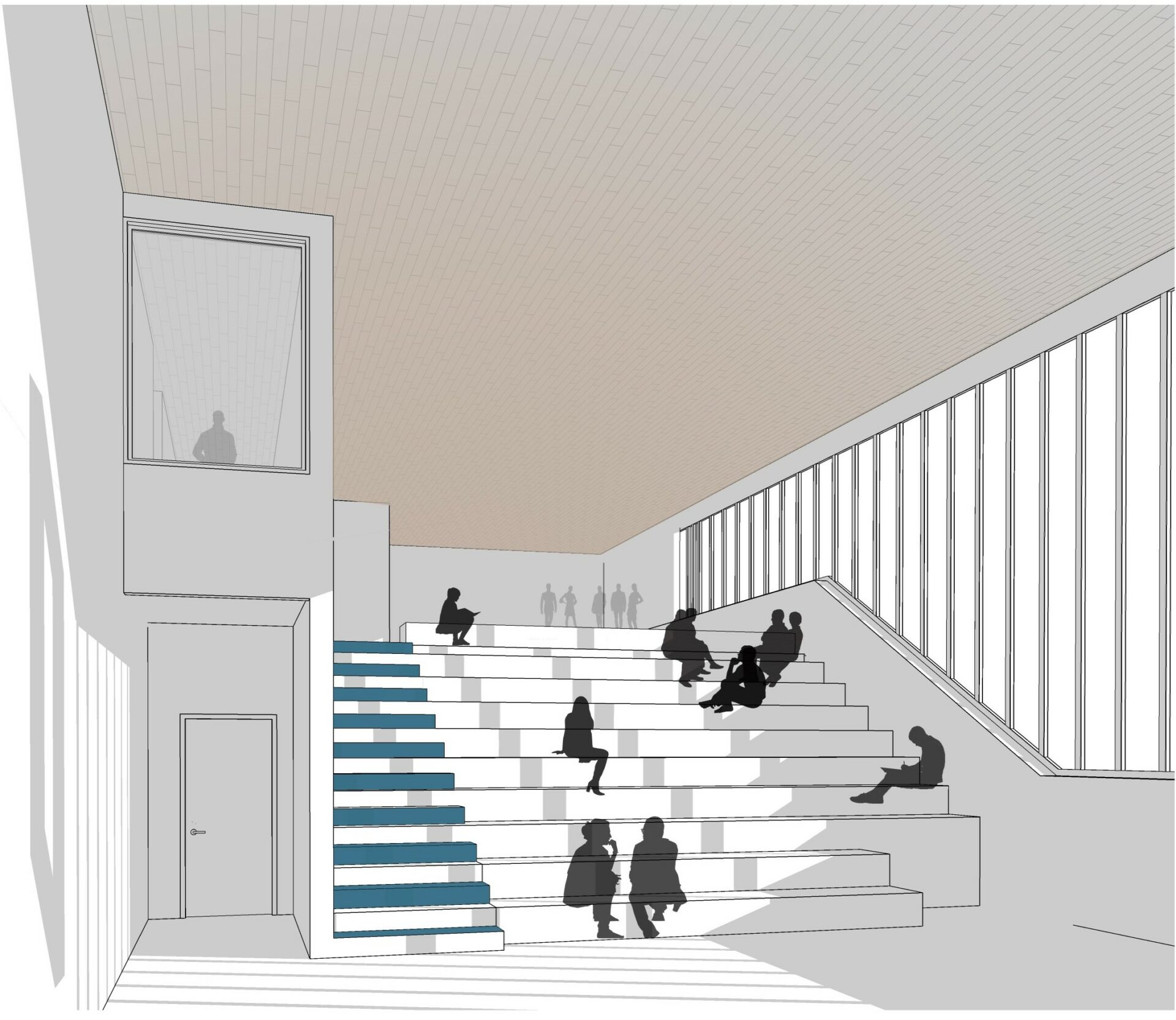
Bennett Day School Phase 3. Rendering by Filoramo Talsma Architecture
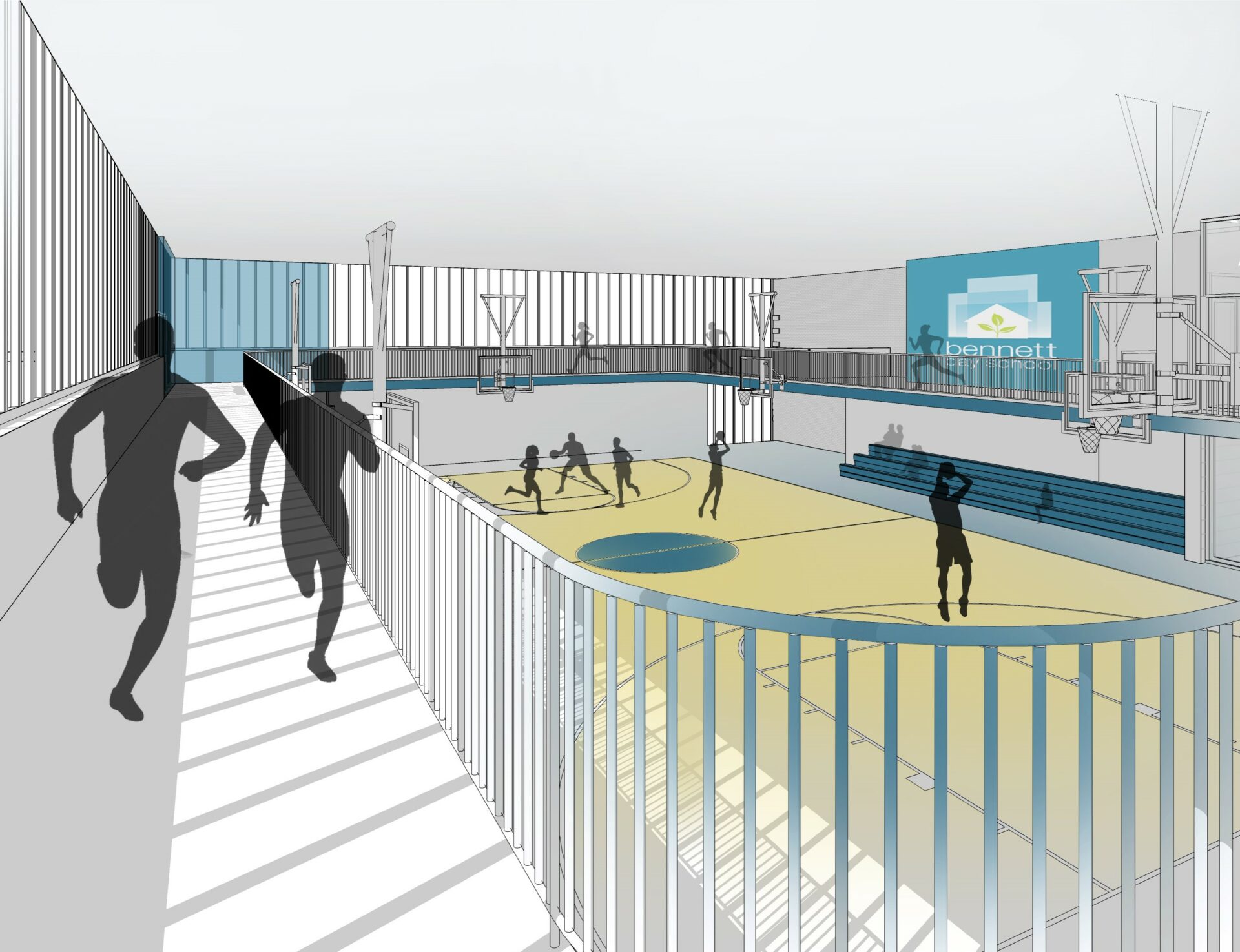
Bennett Day School Phase 3. Rendering by Filoramo Talsma Architecture
Property Adventures Corporation is serving as the general contractor for this project, with a reported cost of $6 million according to its construction permit issued late last year. Completion is targeted for Fall 2024.
Subscribe to YIMBY’s daily e-mail
Follow YIMBYgram for real-time photo updates
Like YIMBY on Facebook
Follow YIMBY’s Twitter for the latest in YIMBYnews

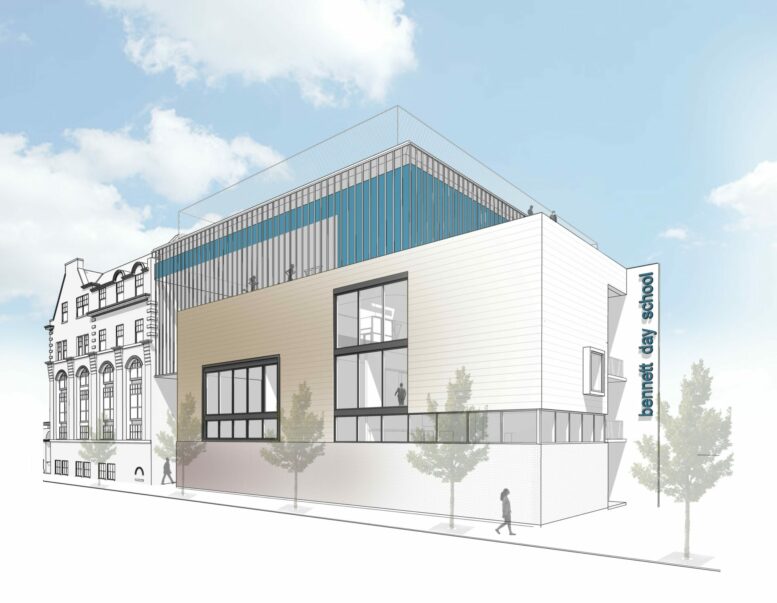
WOW. Let’s really ignore grand, wonderful existing architecture and just slam a big box up against a wonderful old building. Any skillful architect, even with the dictate to create a contemporary addition, could have designed an addition that was more sympathetic than this big-box store.
Just another confused architect. Space looks useful though.
An addition that duplicated the old building would be prohibitively costly, and would invariably wind up looking like an addition. An addition that made vague reference to the old building, trying to be “respectful” or some other twaddle, would invariably be lame.
And another problem: even at great cost, you’d never be able to duplicate the quality of brick on the old building.
Best to do something absolutely different if your budget is constrained. And that’s what they’ve done here. It’s a cool building, with all sorts of open sections that break up the big box. I, for one, like it.
There are too many examples of “making an architectural addition” for any of your excuses to fly. Sorry. The architects just did not rise to the challenge.