Further details have been revealed for the mixed-use development at 700 W Chicago Avenue in River West. The large project sits to the east of the intersection with N Halsted Street and will replace part of the Chicago Tribune facility, directly across the street from the upcoming permanent casino. The proposal is being led by Canadian-based developer Onni Group who is working with Goettsch Partners on its design.
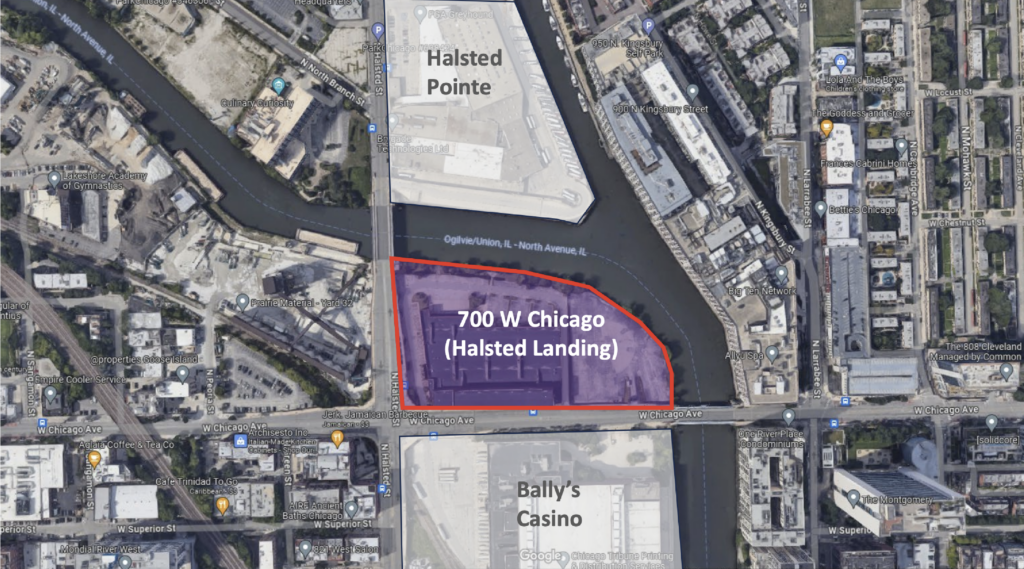
Site context plan of Halsted Landing by Goettsch Partners
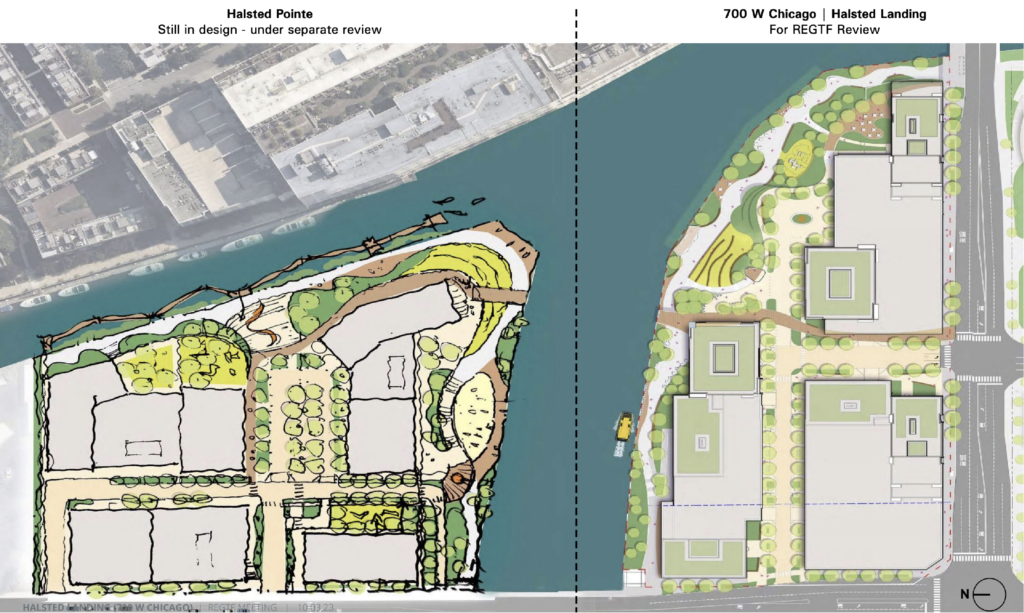
Site plan of Halsted Landing by Goettsch Partners with Halsted Pointe
Sitting on the river’s edge just south of Goose Island, further details on the project were presented last month at a meeting for the River Ecology and Governance Task Force. At this meeting the development’s name was announced as ‘Halsted Landing’, complementing Onni’s sister project Halsted Pointe across the water. The meeting was held as both projects fall within the North Branch Framework zone and the Wild Mile.
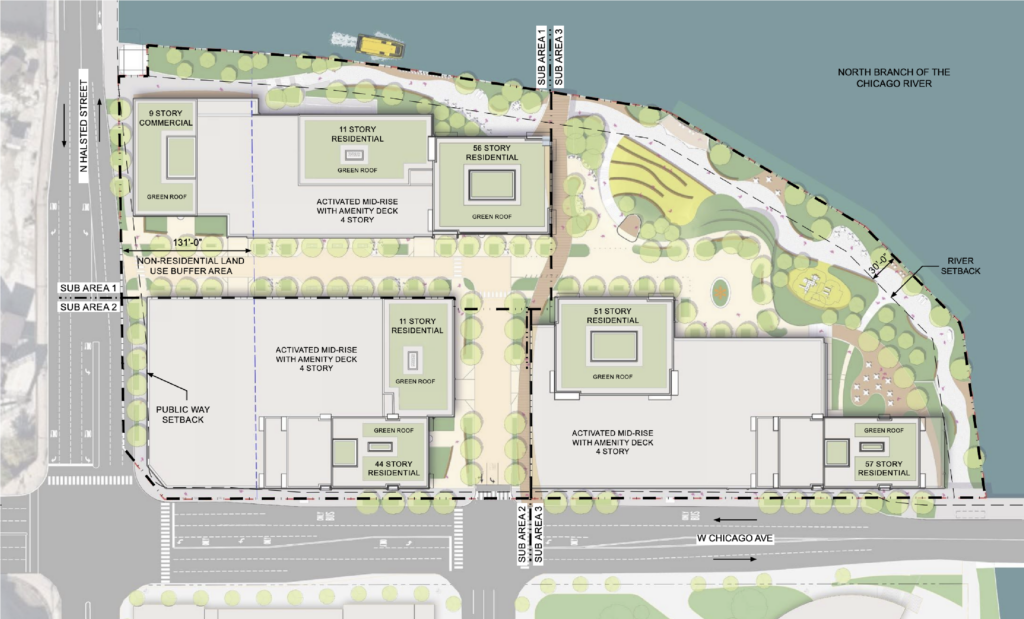
Site plan of Halsted Landing by Goettsch Partners
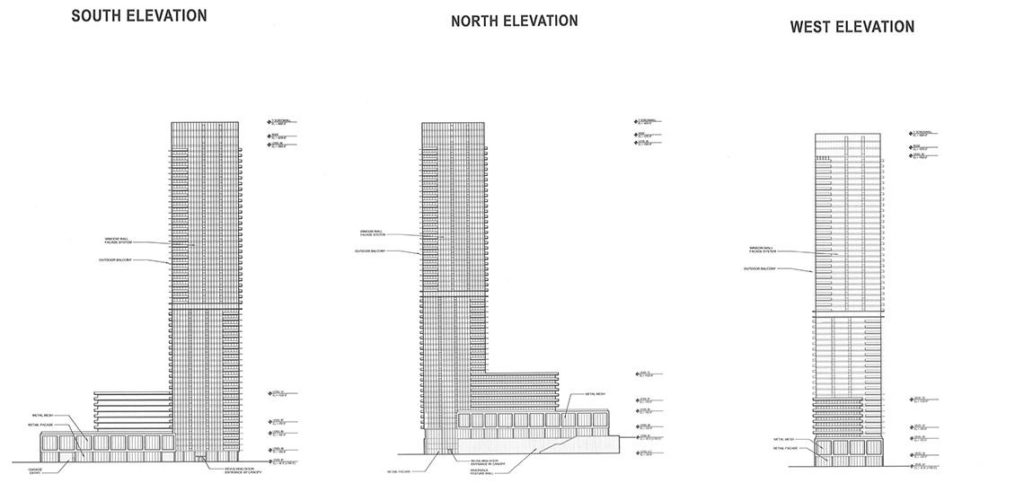
First-phase tower elevations by Goettsch Partners
The multi-phase development will boast four mixed-use skyscrapers with large active podiums and shorter low-rises. The first phase of the project would bring a new access road, four-story podium, and a 56-story tower reaching over 600-feet in height. Within this will be 688-residential units along with an additional nine-story commercial structure, a small portion of the large riverfront park will be a part of this phase.
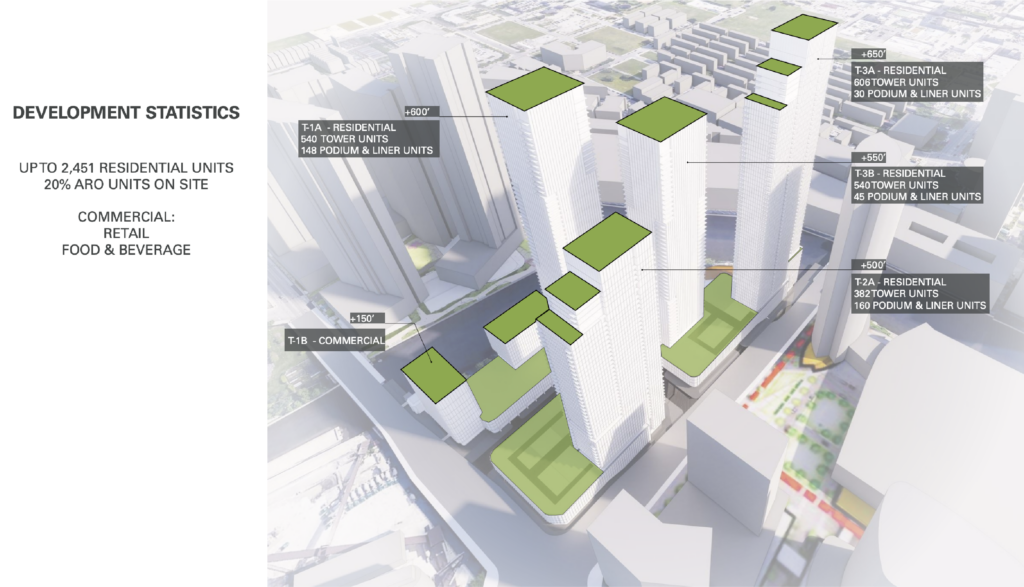
Site massing diagrams of Halsted Landing by Goettsch Partners
The second phase would sit on the main street corner with a 44-story and over 500-foot tall tower, this will contain 542-residential units in total. The third and largest phase will boast two-towers rising 51 and 57 stories in height, with the tallest reaching over 650-feet above the river. Combined they will hold 1,221-residential units, with all of the development’s podiums featuring liner units for an active streetfront.
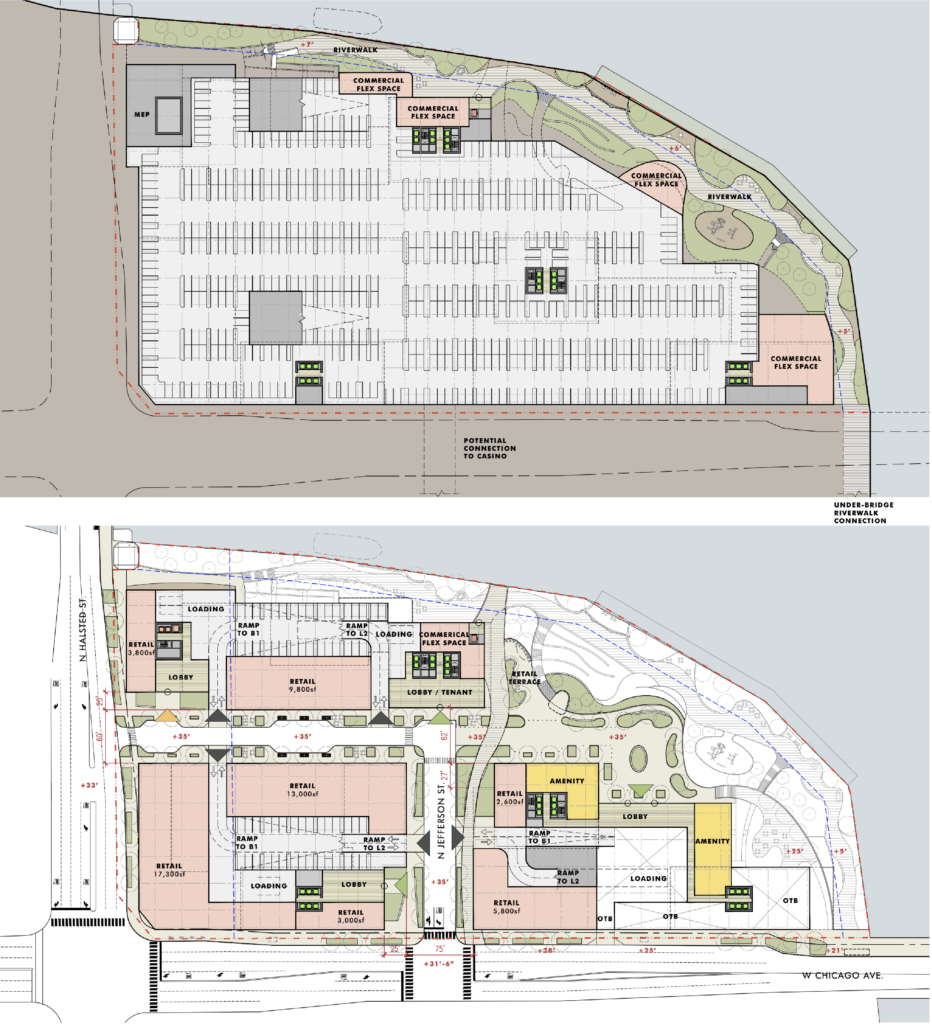
Lower (top) – ground (bottom) floor plans of Halsted Landing by Goettsch Partners
In total the project can build up to 2,451-residential units of which 20-percent will be on-site affordable. The ground floors will boast over 60,000 square-feet of commercial space split across all phases and creating an active site, with some set at a lower level for the riverwalk. Currently 1,950 parking spaces are planned within an underground garage and the podiums too, with 2,451 bike parking spaces as well.
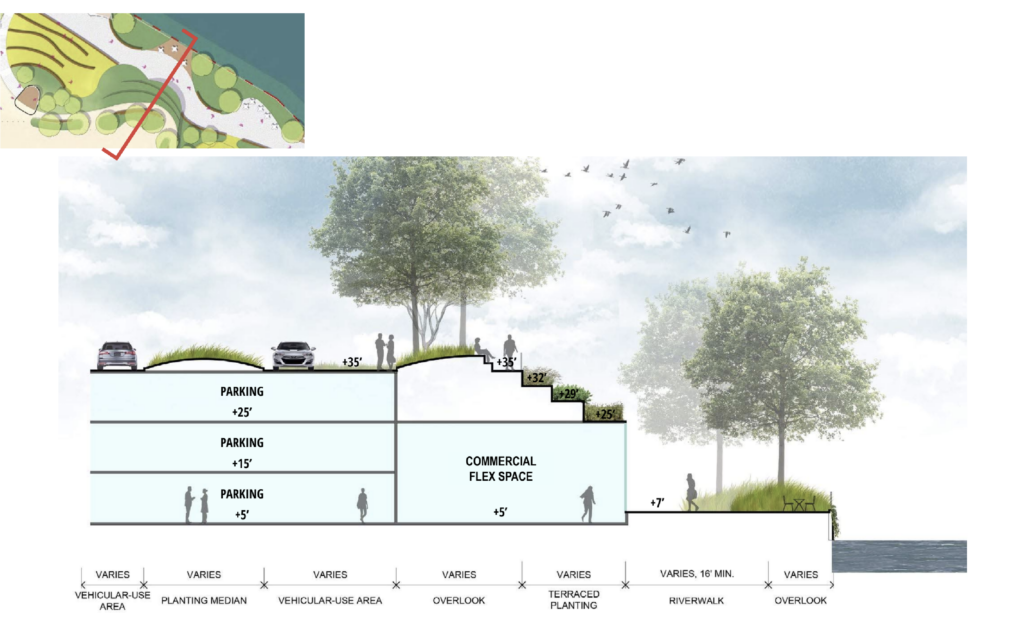
Park section cut of Halsted Landing by Goettsch Partners
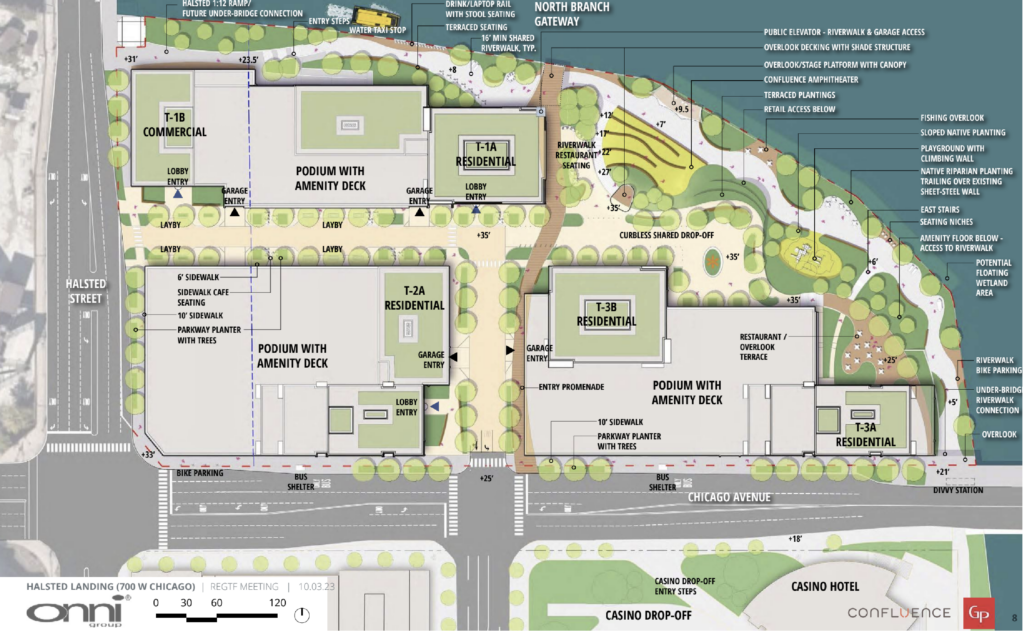
Site plan of Halsted Landing by Goettsch Partners
The meeting also highlighted the features of the new waterfront park which includes a new water taxi stop, large sitting areas, playground, restaurant patios, direct access to retail, amphitheater, and more with plenty of native plantings. Though shown as an overlook, an elevated ramp is being built for a future bridge across to Halsted Pointe. Currently no construction timeline is known, but the developer is applying for rezoning.
Subscribe to YIMBY’s daily e-mail
Follow YIMBYgram for real-time photo updates
Like YIMBY on Facebook
Follow YIMBY’s Twitter for the latest in YIMBYnews

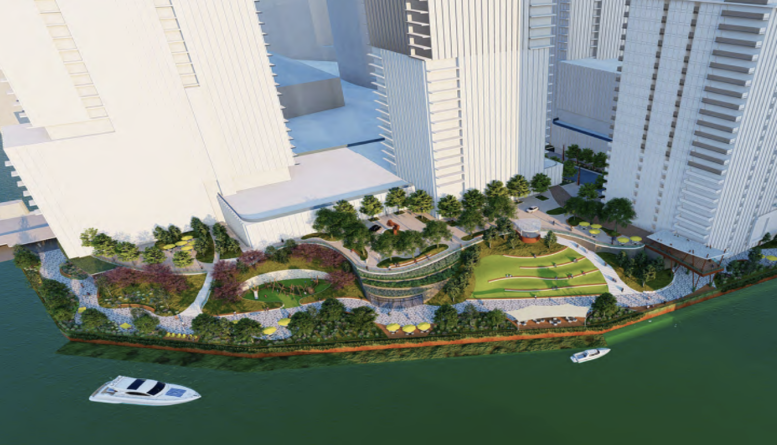
The 7 lane roads that this borders will really cut it off from its surroundings, considering there’s only two lanes at the bridges they could very easily be three lanes at the intersections without impeding traffic (although this might be Middle East mandated street parking)
Ian continues to have difficulty with clearly explaining in coherent sentences . Would Max or Jack please rewrite this ?
Your cognitive decline is no excuse for rudeness. Could you clarify what you didn’t understand?
That is such a nasty comment to make on a free blog. What an ass hat.
Hi George, we all have different writing styles. Feel free to let me know what could be clearer.
I personally think the writing is fine. I didn’t see anything confusing. This commentor does seem odd.
Bizarre to see someone comment on another person’s writing style when they add spaces before periods and question marks. Bizarre, and rude. Reevaluate yourself.
Putrid comment. You should be ashamed.
One hopes that Goettsch will design something distinctive and as striking as their other riverfront projects (150 N Riverside and BofA Tower). That’s not obvious in these early renderings.
How long until the concrete plant moves? Along with Bloomer Chocolate? Then we can remove the tracks back to Elston.
Not sure how that reduces congestion at the intersection of Halsted and Chicago? Seems like adding train service (for humans) would be a better solution than empty land under the intersection? Also, please elaborate on how Blommer, which is quite far south of the island, is adding to congestion. Thank you
Blommer probably does not contribute to congestion, but I suspect Steve is referring to them as a railway customer. They periodically get railway car deliveries. Perhaps they will move someday, but in the meantime I love when we can smell the chocolate in the neighborhood 🙂
Hopefully Never. Where will anyone work if they get rid of these plants?
The concrete plant is a great Constructivist assemblage. The structures should be retained even it no long functions as a concrete plant.
The concrete plant is a great Constructivist assemblage. The structures should be retained even if it no longer functions as a concrete plant.
2000 parking spaces, about 3000 (from memory) for the casino, and another 1500 for Halsted Pointe. That’s an invitation for about 6500+ cars into this *already* congested area. Isn’t this the definition of insanity – doing the same thing, over and over again with the same bad results?
Who cares if parking spaces are an “amenity”? This is clearly unsustainable and short-sighted idea that isn’t trying hard to create a great new urban neighborhood. This is Miami-style development, this is Houston-style development. Not Chicago-style.
I love density of humans and lots of interesting places to visit that don’t require a car. This is a dud of a design and will almost certainly make this area very unpleasant (loud, polluted, congested) to be a human on foot/bike outside of a vehicle.
Could not agree with you more! Car brained designers… grr
I pray to the god the UP rail spur that runs under the Chicago/ Halsted is preserved to support future high frequency local transit. It could be used to make stops at the casino, Salt Shed, Clybourn and more infill stations on the current UP ROWs.
The UPN & UPNW Metra routes could be kept in their current configuration; they’d be separated for running higher speed regional trains that could run express services for places as far as Barrington/Crystal Lake, or Milwaukee respectively.
…try to wish into existence a better transit oriented (connected) future…
Agree with you, this is terrible news. When are we going to stop doing surface parking? Perhaps there can be incentives for EVs, versus the monstrously-sized vehicles the American brands keep peddling. If what you report about this many cars is accurate, it is very short-sighted indeed.
George lives in his moms basement in Naperville. Loser
For the life of me, cannot imagine why anyone would choose to live at the corner of Halsted and Chicago.
This is an amazing site. Yes, it will take some years to naturalize all of the strands at the junction of river branches, but it will only become better and better. Water taxi service will improve. The biggest gain I can see would be to add a pedestrian / bicycle bridge over the north branch linking the north parcel to Oak Street, perhaps a similar bridge links the south parcel to the north.
I believe in the plans for both Halsted Point and Halsted Landing that there are planned footbridges, one running E/W connecting Halsted Point to under the Groupon Building/old Mongomery Ward complex and the other N/S connecting Halsted Point to Halsted Landing. I really hope that the parks, riverfront, and footbridges don’t get deprioritized or left by the wayside, it’s one of the most exciting aspects of these developments.