A permit application has been entered for the mixed-use tower at 901 N Halsted Street within the upcoming Halsted Pointe development on Goose Island. Located on the southern tip of the island, the proposal will replace the existing Greyhound Bus facility which has already been mostly demolished. The permit is being pursued by Canadian-based developer Onni Group who used Hartshorne Plunkard Architecture on the design.
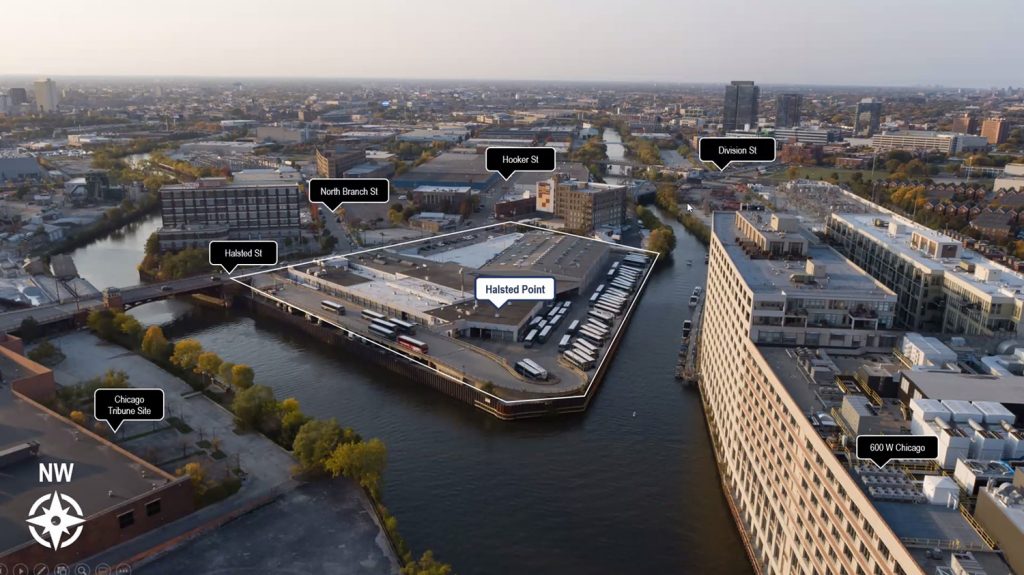
Aerial View of Halsted Pointe by HPA
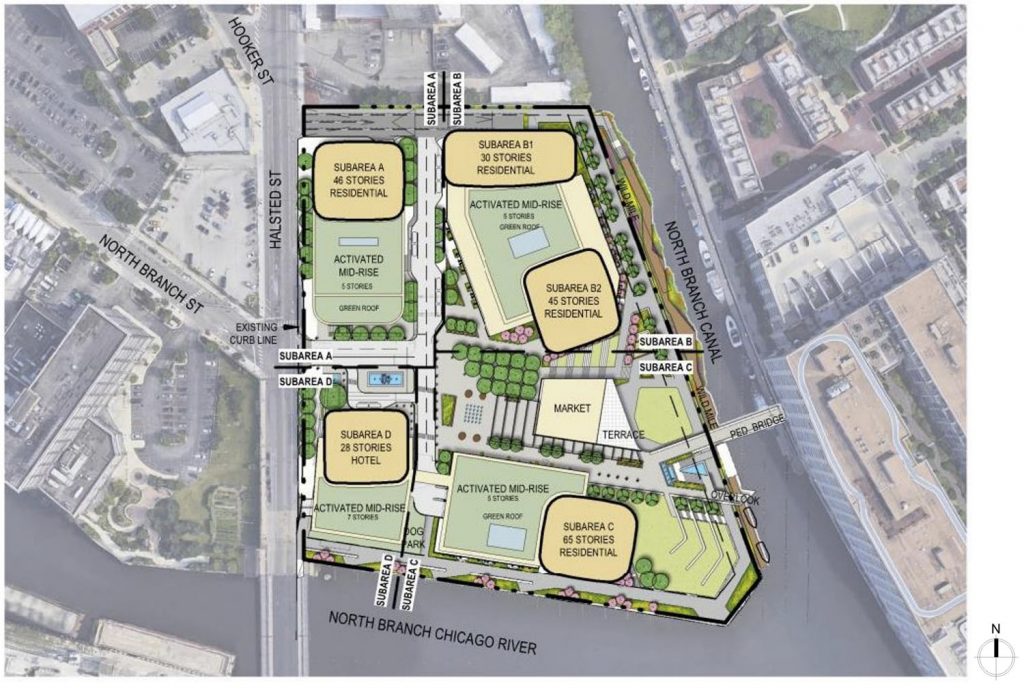
Site plan of Halsted Point by HPA
This first tower will sit on the northwestern end of the site, utilizing the existing roadways and constructing a new inner road to be used by all future phases of the development. At the heart will rise the 46-story and 497-foot tall structure, including a five-story podium which caps out at 58-feet in height. The building itself recently received a redesign from the original plans, the podium remained the same but the tower shed its rounded corners for a sharp angled facade.
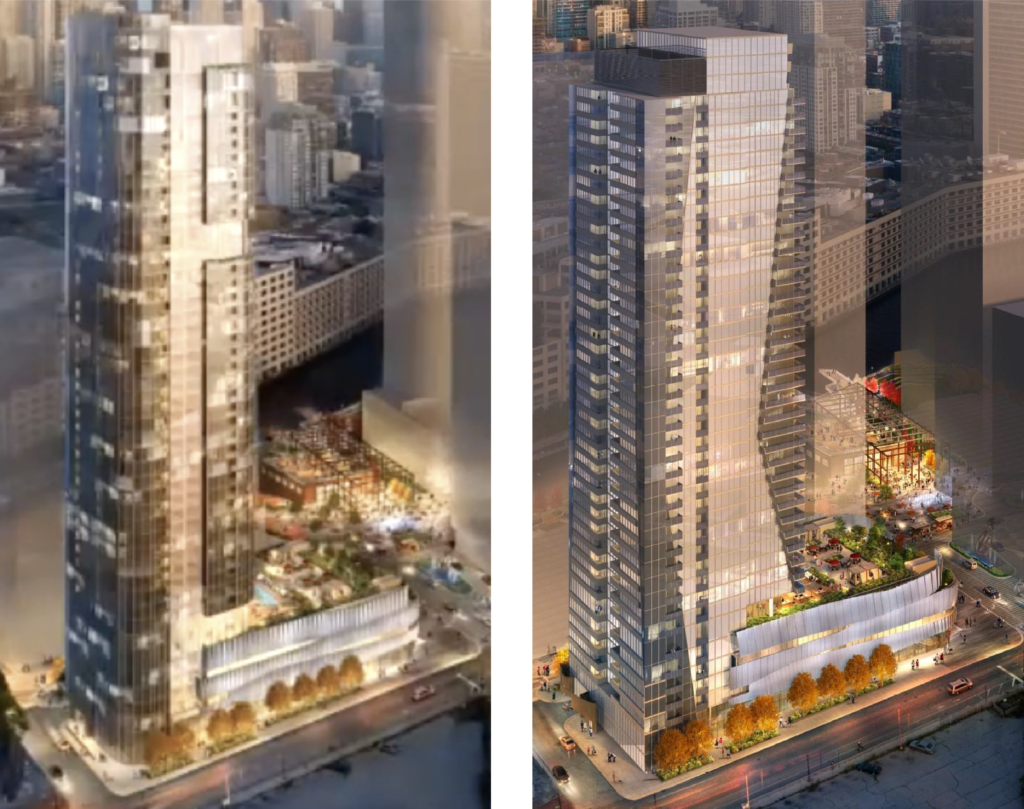
Updated (left) – previous (right) rendering of 901 N Halsted Street by HPA
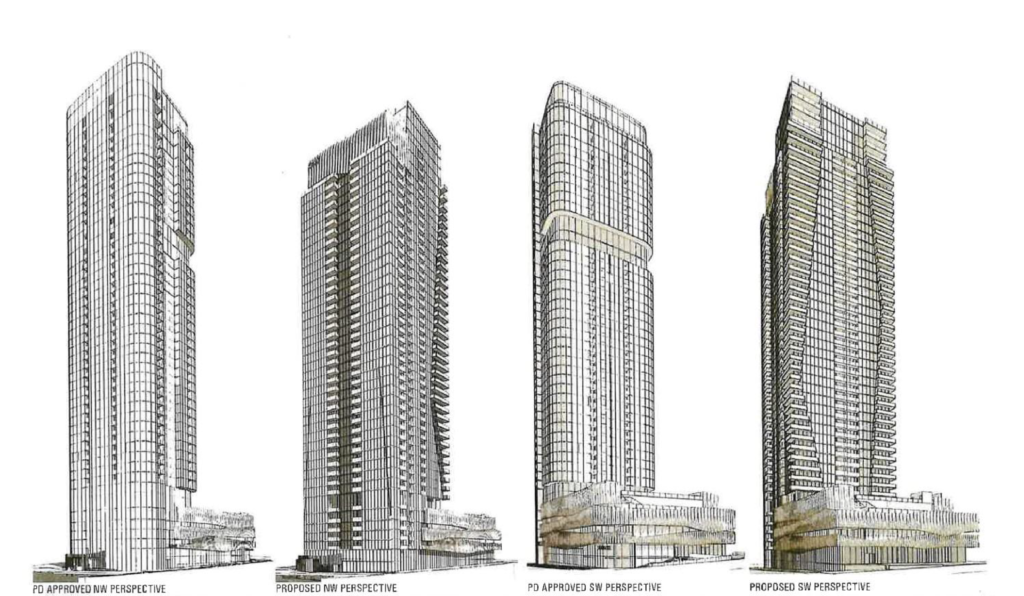
Updated and previous views of 901 N Halsted Street by HPA
The podium itself will contain 18,900 square-feet of commercial space spread across two levels, as the building abuts Halsted’s sloping bridge over the river. The rest of these lower levels will hold 200-vehicle parking spaces as well as a few units along the northern facade. This will all be capped by an amenity level with a fitness center, spa space, lounges and more opening towards a large tiered outdoor deck with a pool.
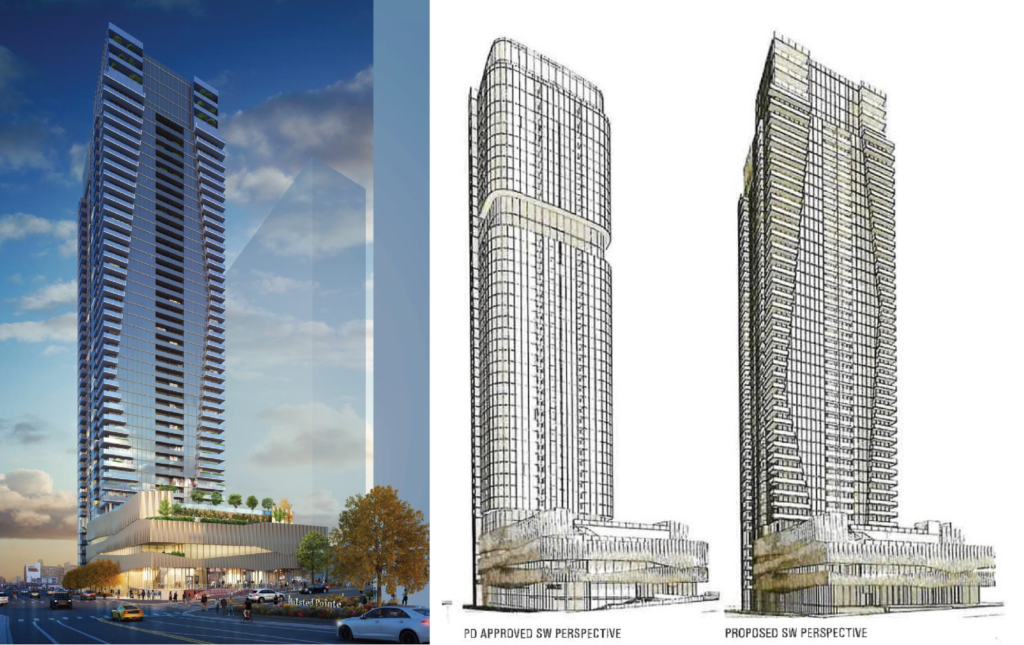
Updated rendering of 901 N Halsted Street by HPA
Overall the building will hold 460-residential units made up of one-, two-, three-, and four-bedroom layouts, with roughly 12-apartments per floor and many containing their own balconies. While it has not been confirmed, roughly 20-percent or around 92 of the residences will need to be considered affordable. The tower itself will be clad in a two-toned glass facade, with the podium utilizing an undulating metal panel exterior.
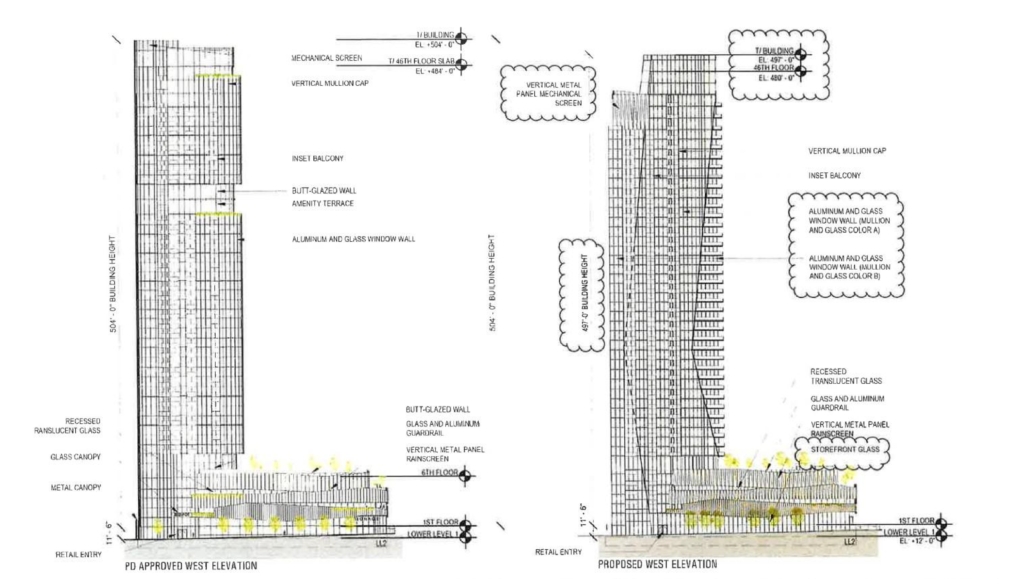
Updated and previous elevations of 901 N Halsted Street by HPA
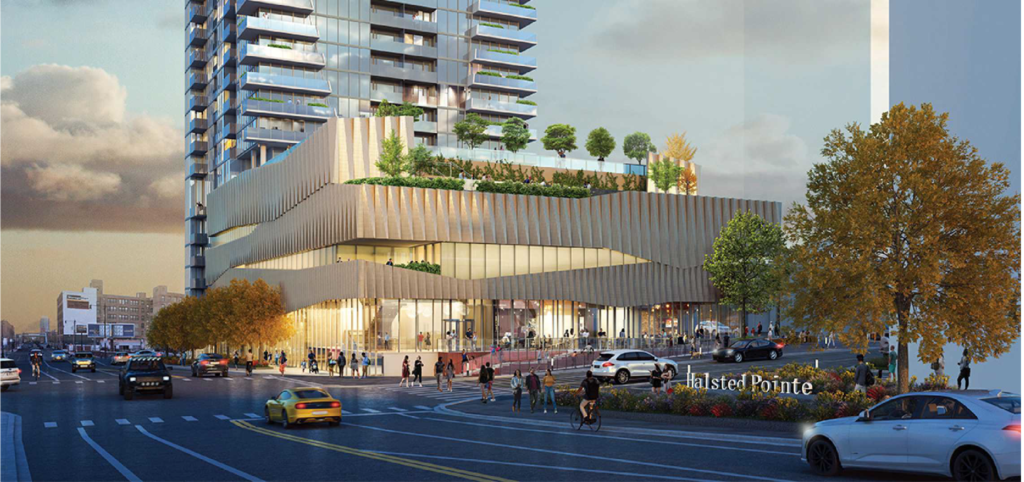
Updated rendering of 901 N Halsted Street by HPA
The rest of the greater development will include five high-rises, a large central park, a marketplace, hotel, riverwalk, and more as it is built in four-phases with the tallest tower rising nearly 700-feet tall per the last round of updates. While no information on when those will be built, this first phase is set to commence construction in 2024 with a 24-month completion timeline, aligning with the opening of the casino down the street.
Subscribe to YIMBY’s daily e-mail
Follow YIMBYgram for real-time photo updates
Like YIMBY on Facebook
Follow YIMBY’s Twitter for the latest in YIMBYnews

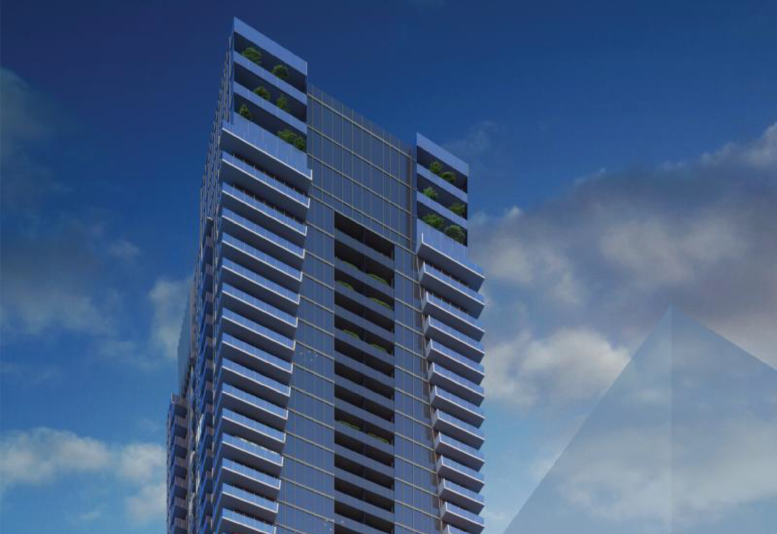
Because Chicago is extremely slow with permits etc it takes forever to get anything approved here
Either you’re an idiot or have no concept of research.
Hudson Yards first started planning in 2001. The First construction started around 2012. The “Completion” for only half of the entire concept was “finalized” in 2019 when it opened to the public. They are still building and finishing other structures.
Only HALF has been built, they took millions of public money to only deliver the half that is basically a rich man’s playground, and don’t even have a clue when they’ll start the promised school and parks. The pinecone of suicide shouldn’t be glorified as a success.
Only if you’re rich should Hudson Yards be considered a success. Engineering marvel, yes. Done in 18 months? Absolutely comical.
The planning for the Hudson Yards that actually came to be didn’t begin until 2007 or 2008. In 2001 it was part of a bid to host the Olympics and would have included a new stadium. That initial plan all ended when NYC lost their bid and the idea of a stadium was voted down.
I think you have no idea what you’re talking about. That’s when it was close concepted but from approvals to finish it was jsut a few years. You’re also an idiot if you don’t know what hyperbole is.
My architecture thesis was on Hudson Yards. So do tell Mr. Developer
You would think we’ve solved the homeless problem in the city.
Hudson Yards in 18 months? LOL
I’m quite astonished this project is moving forward. Halsted/Chicago has terrible traffic. There are no nearby El lines. No interesting neighborhood amenities. And right off the bat, 20% of units will probably be money losers.
Meanwhile, it will be competing with a slew of new developments, particularly in the Fulton Market area. The city has a ton of other neighborhoods that attract residents, while simultaneously not growing – in part due to crime, high taxes and a political environment many people find uninviting.
Good luck!
Cross the river and you got a 24-hour Night Owl bus service – the 66 bus. Take it east, you have access to the Brown and Red Lines. Take it west, you have access to the Blue Line.
This project will attract more projects to Goose Island. Looking forward to what the future holds for Chicago.
You are very optimistic. Time will tell…
Time has told.. been to the West Loop lately?
Halsted needs BRT so badly
Halsted’s too narrow. Would work best for streets like Ashland, Western, and Cicero. What Chicago needs is an outer loop hitting River North, Goose Island, West Loop, South Loop, then back towards River North.
I have the opposite opinion. The center of the city is in severe jeopardy. A hybrid work schedule is clearly becoming the norm. Organizations are continuing to downsize their offices in the Loop. Therefore, the vacancy rate is skyrocketing and there is no end in sight. As fewer people work in the Loop, there is a significant spin off effect – less demand for restaurants, residents and shopping. The city should subsequently being placing its energy in either providing incentives for building owners to convert units into residential and/or reduce its laissez faire attitude toward accepting hi rises throughout other sections of the city (to encourage more development in the Loop). Otherwise, Chicago could end up with a handful of thriving downtown adjacent neighborhoods while its center scrapes by.
That’s actually a great point. They need more projects like the one proposed to improve LaSalle Street. Except they should do the entire Loop.
This design is trash. Wasn’t expecting a 5-star design given Onni’s other work in River North & Old Town, but this looks like the cheap crap going up in Toronto. As an architecture city, we deserve better.
This is a block away from the location of the new Bally’s Casino, so there will be a lot going on in this area over the next few years. It’s about 10-15min walk to the Chicago Blue line station. There should be more transit connectivity, but this area will be transformed in a decade if these projects stay on track.
Hudson Yards (Phase 1) took a great deal longer than 18 months, more like 5 years, but point taken. And when you consider Hudson Yards (phase 1) included 3 supertalls built atop an active rail yards, one must question why smaller projects in Chicago take so long. Maybe it’s on purpose because demand in Chicago isn’t as strong?