Demolition has begun at 901 N Halsted Street on Goose Island for Halsted Pointe, a multi-phase, mixed-use development by Onni Group. The development will replace the existing Greyhound bus terminal and introduce the island’s first high-rise skyscraper.
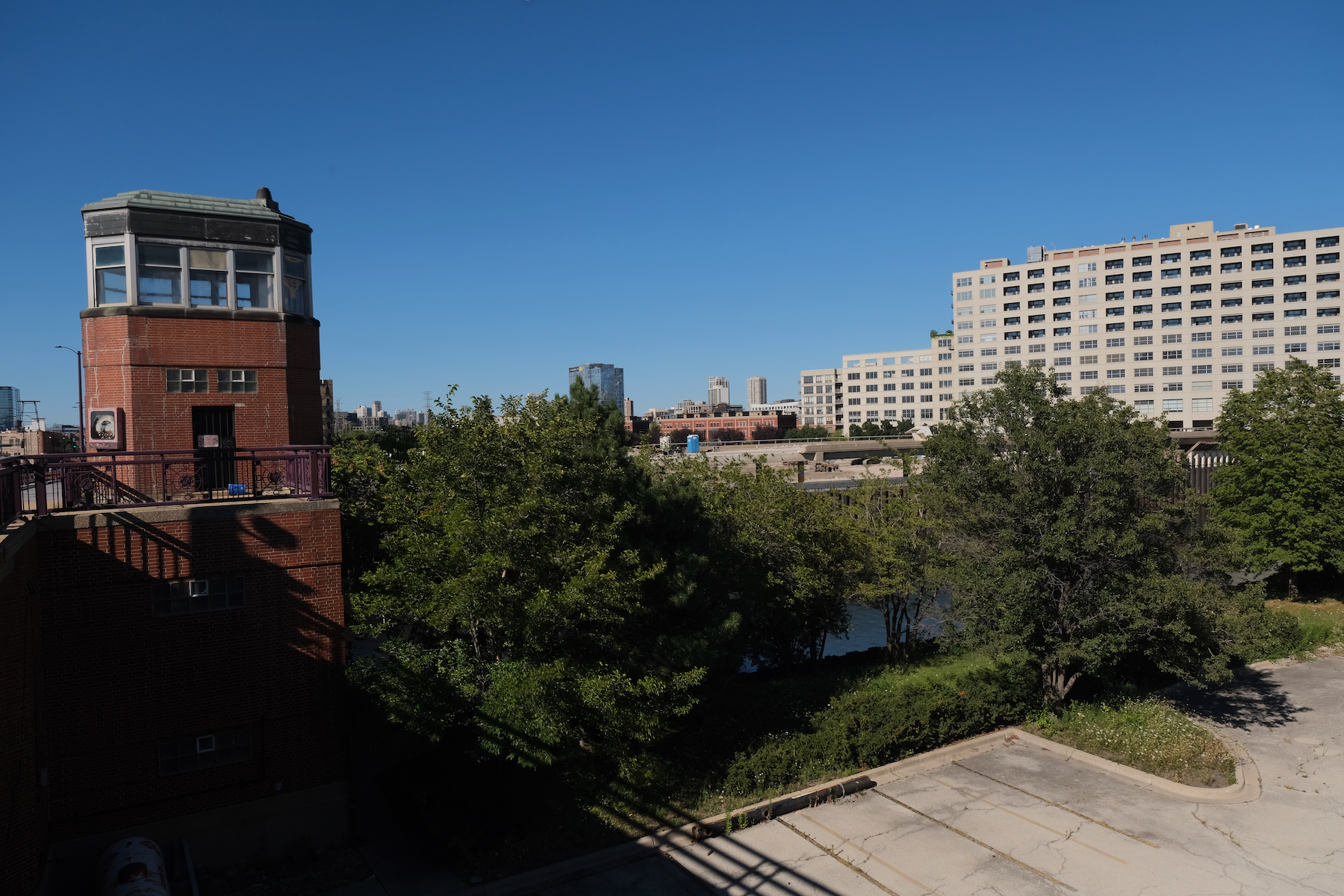
Halsted Pointe site. Photo by Jack Crawford
Situated at the southern end of Goose Island, Halsted Pointe will feature four towers complete with activated podiums, a plaza, and new central roads. The development also plans an extension of the riverwalk and a pedestrian bridge connecting to the Montgomery Ward complex on the opposite bank of the river’s east branch.
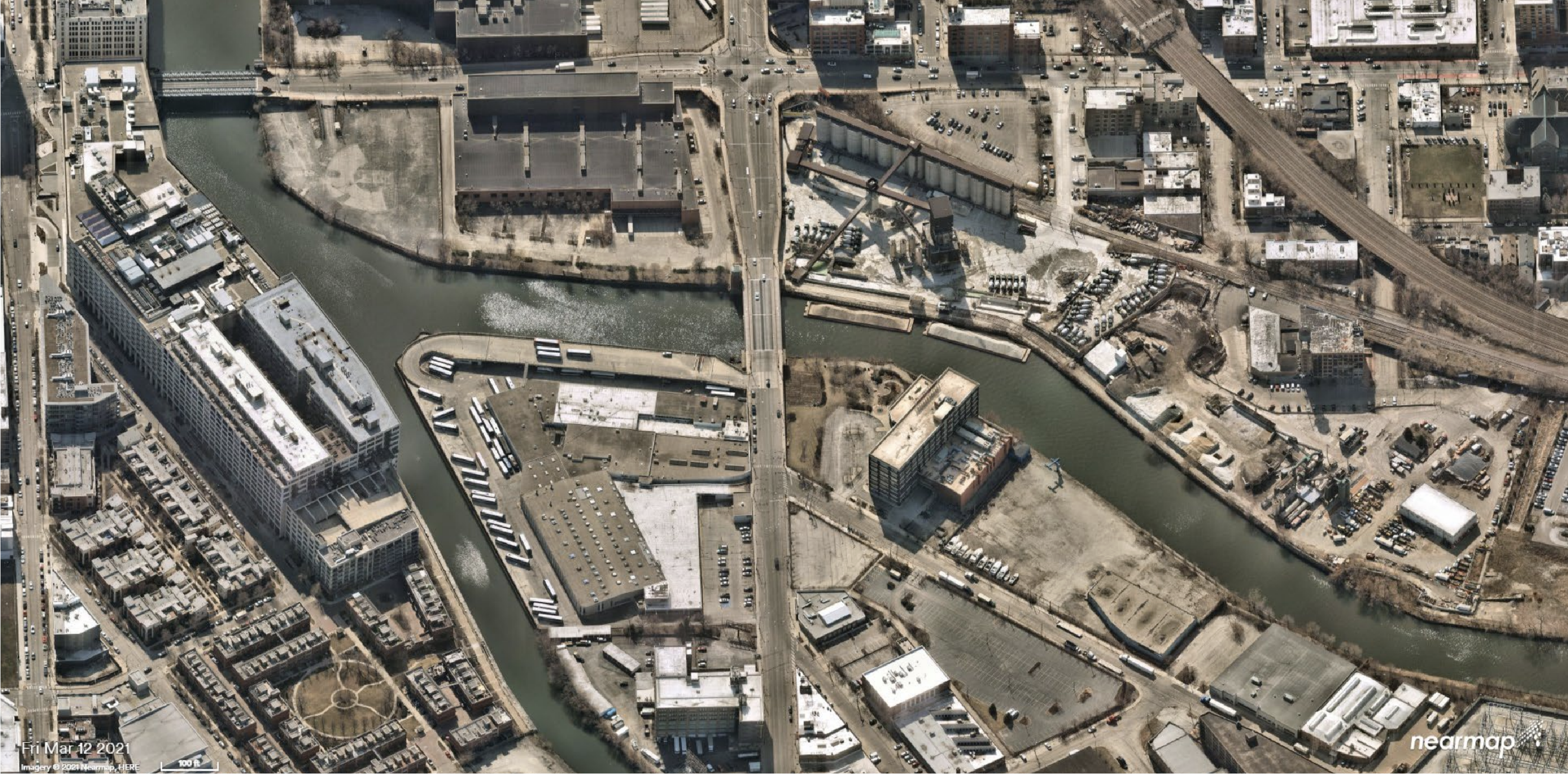
Site image of Halsted Pointe via DPD
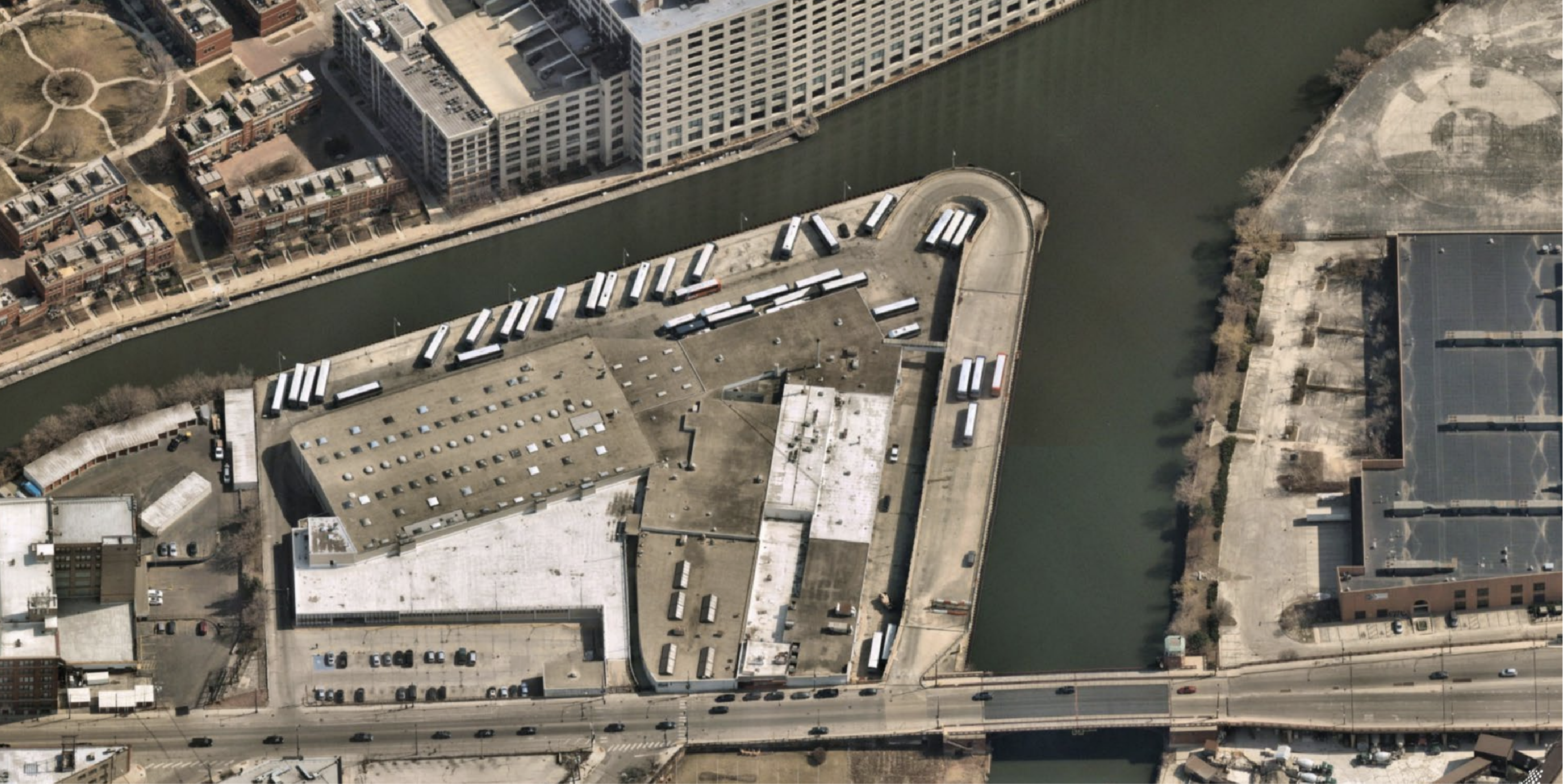
Site image of Halsted Pointe via DPD
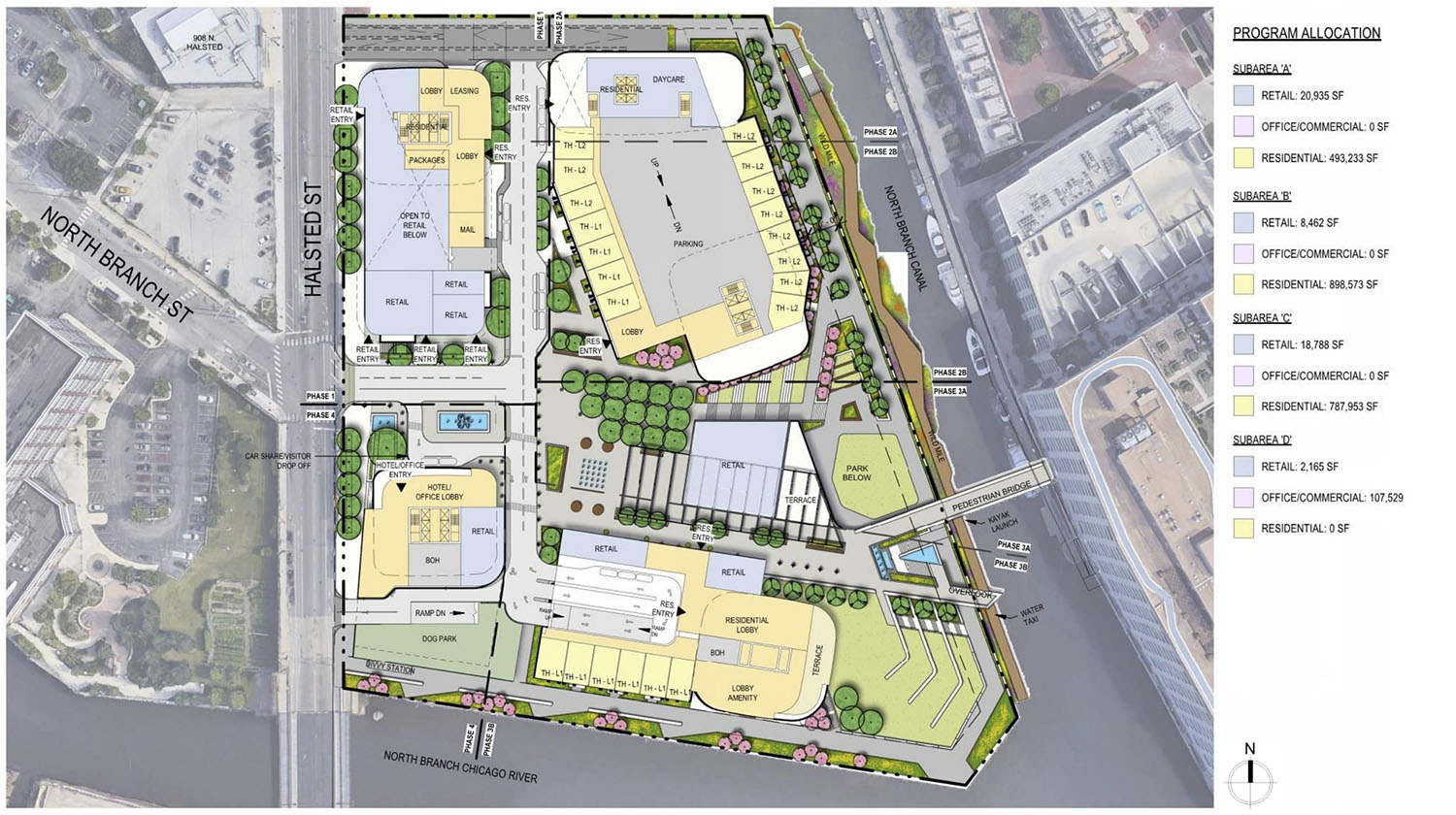
Ground Floor Plan for Halsted Pointe at 901 N Halsted Street. Drawing by Hartshorne Plunkard Architecture
The first tower, standing at 504 feet, will have 46 stories. A 58-foot podium will wrap around its base, accommodating parking and 20,000 sq. ft. of retail space. The tower will contain 460 apartments, with 20% designated as affordable. The units will range from studios to four-bedroom apartments, and amenities will include a pool deck, lounge, fitness center, and game room.
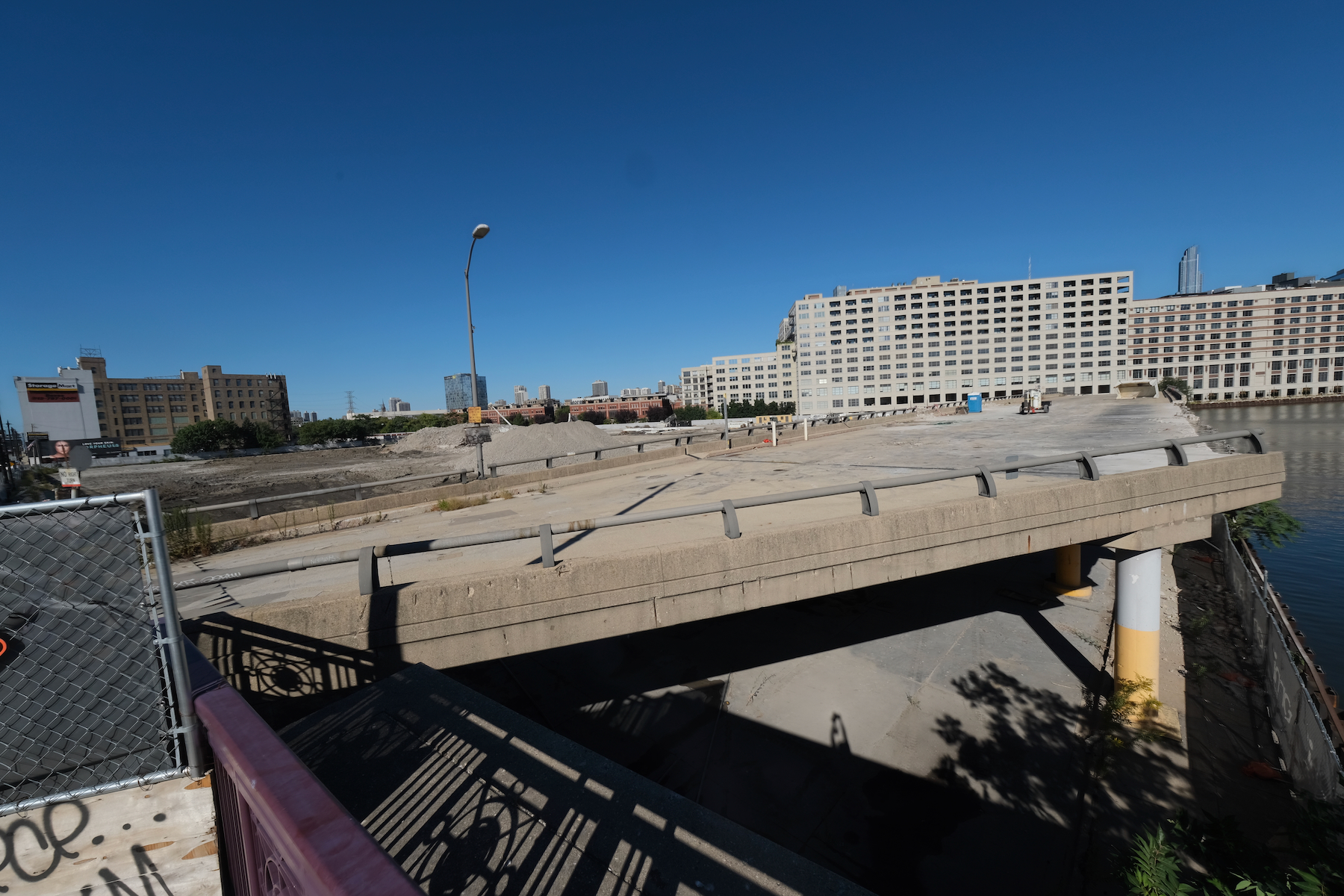
Halsted Pointe site. Photo by Jack Crawford
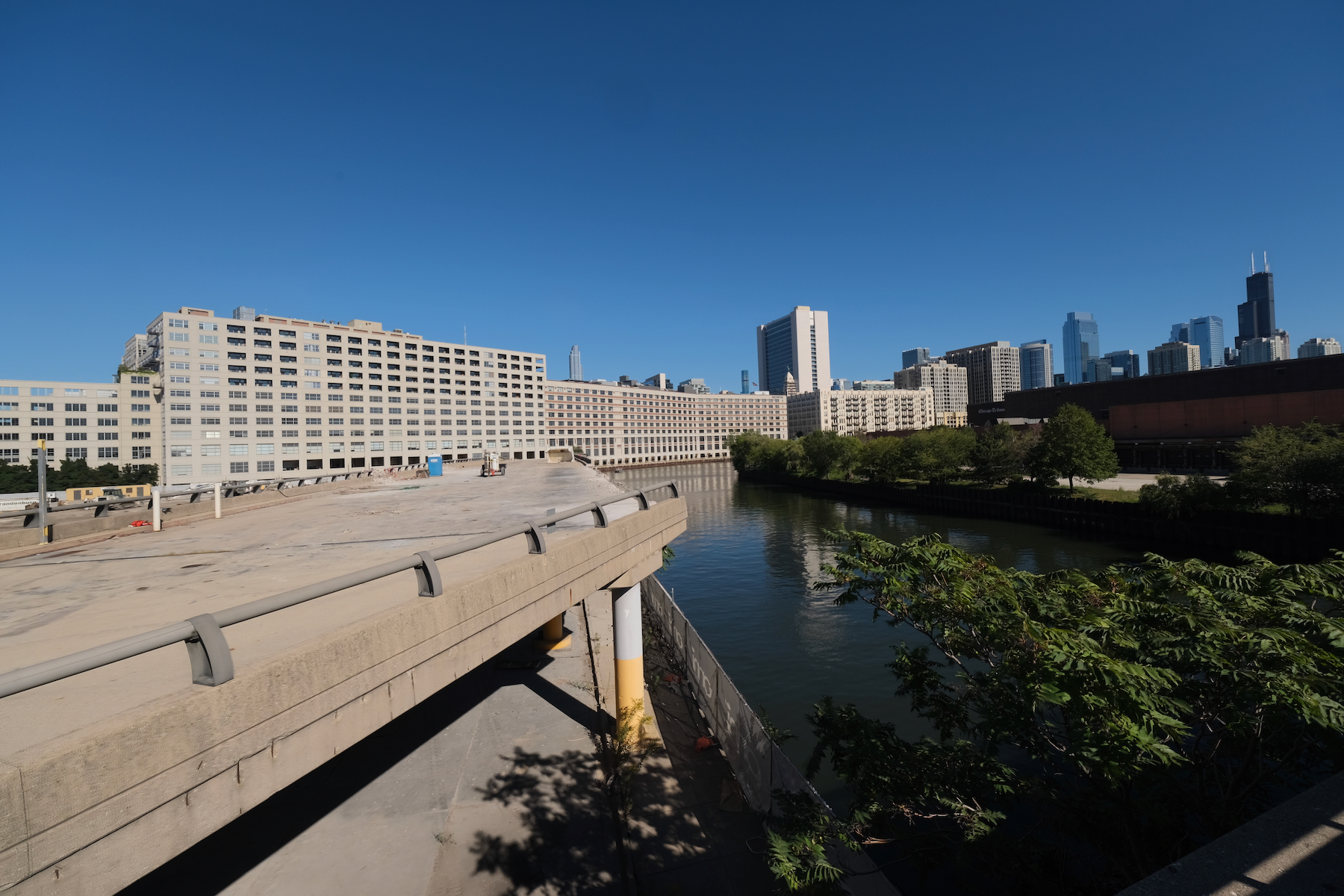
Halsted Pointe site. Photo by Jack Crawford
Future phases will add over 2,100 units in towers of 30, 45, and 65 stories. Also planned is a 28-story, 300-key hotel, 1,470 parking spaces, and 100,000 sq. ft. of public space, along with additional retail outlets.
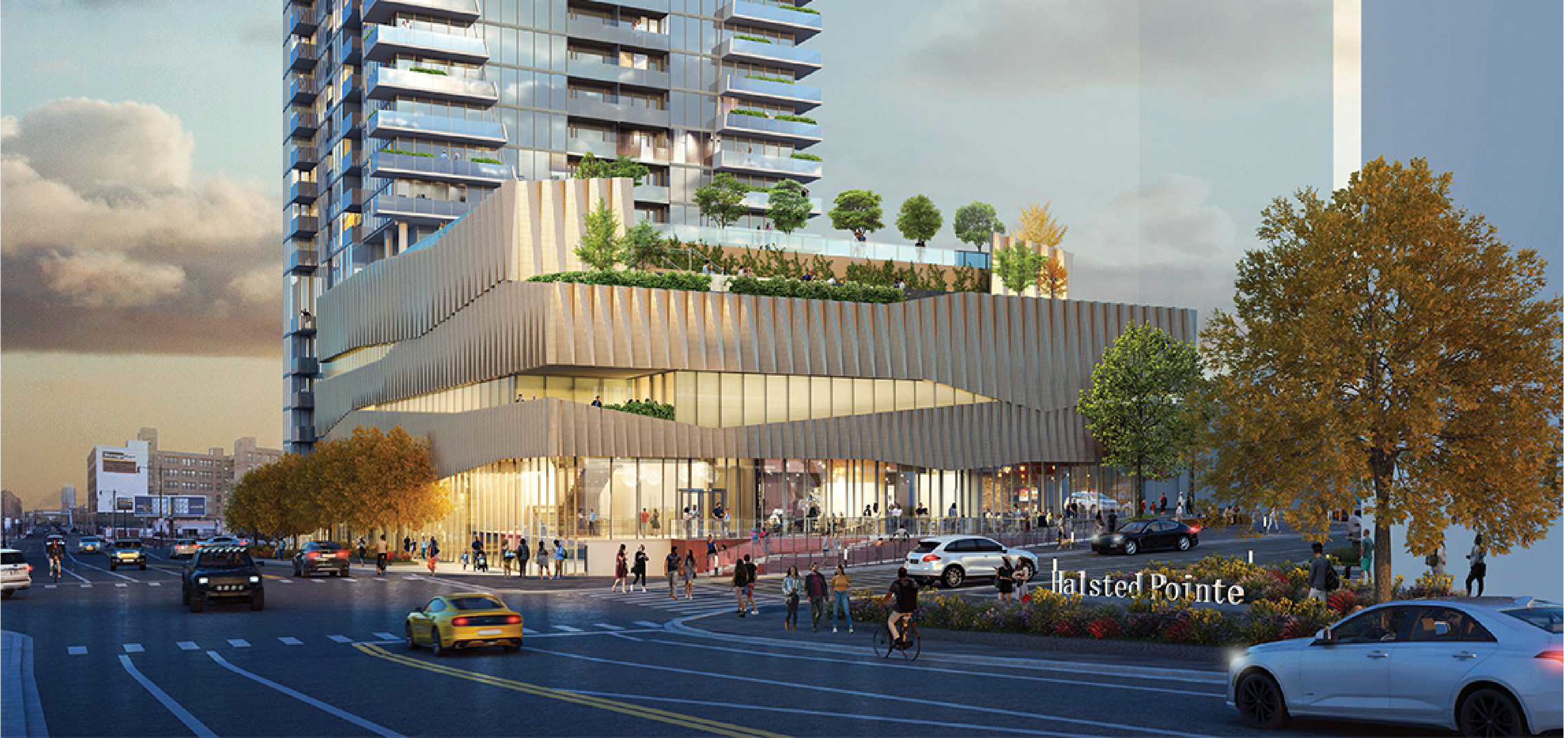
Updated rendering of 901 N Halsted Street by HPA
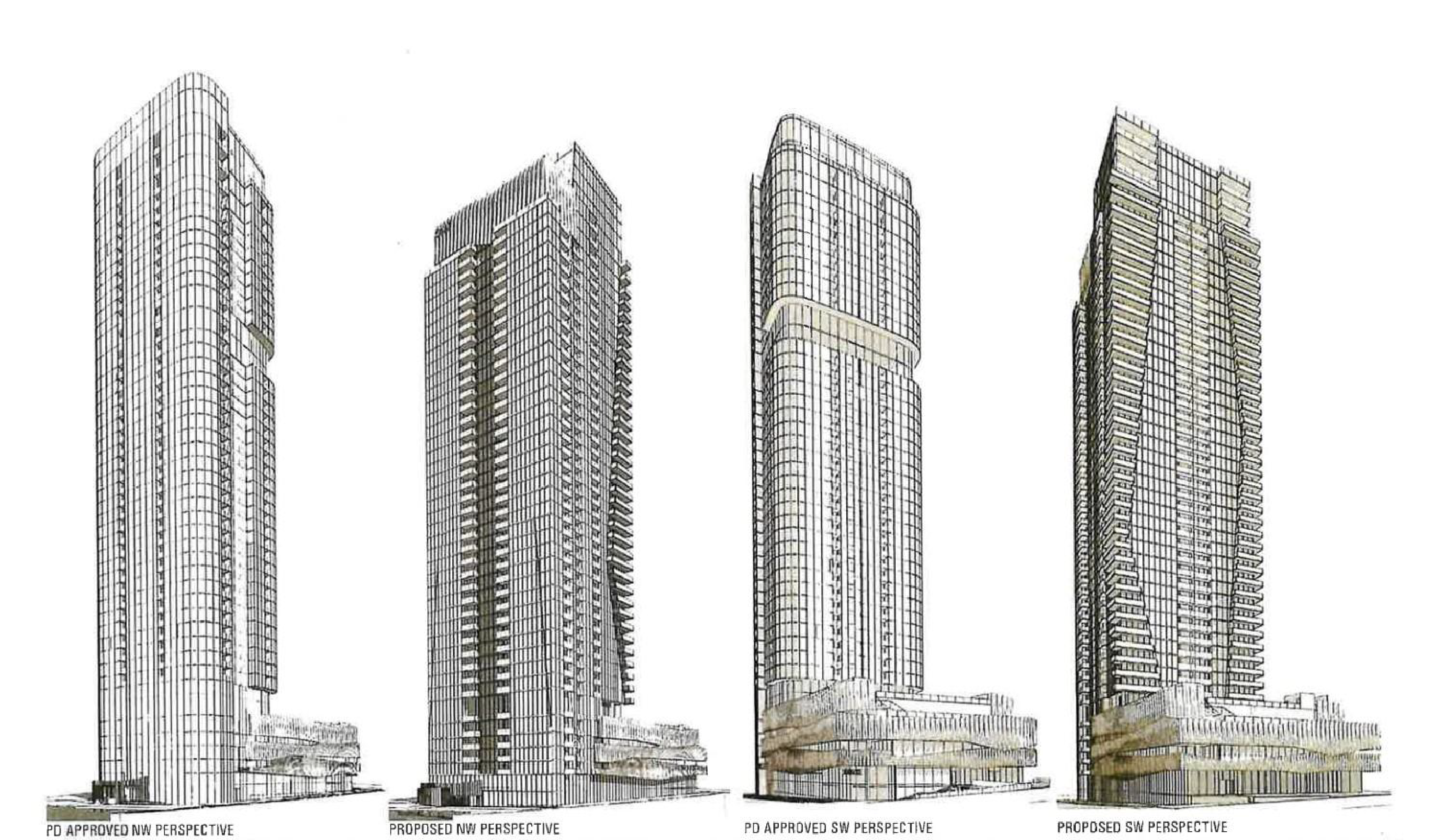
Updated and previous views of 901 N Halsted Street by HPA
Onni Group acquired the Greyhound site this February after experiencing delays. Hartshorne Plunkard Architecture and Hitchcock Design Group will oversee the architectural and landscaping aspects of the project.
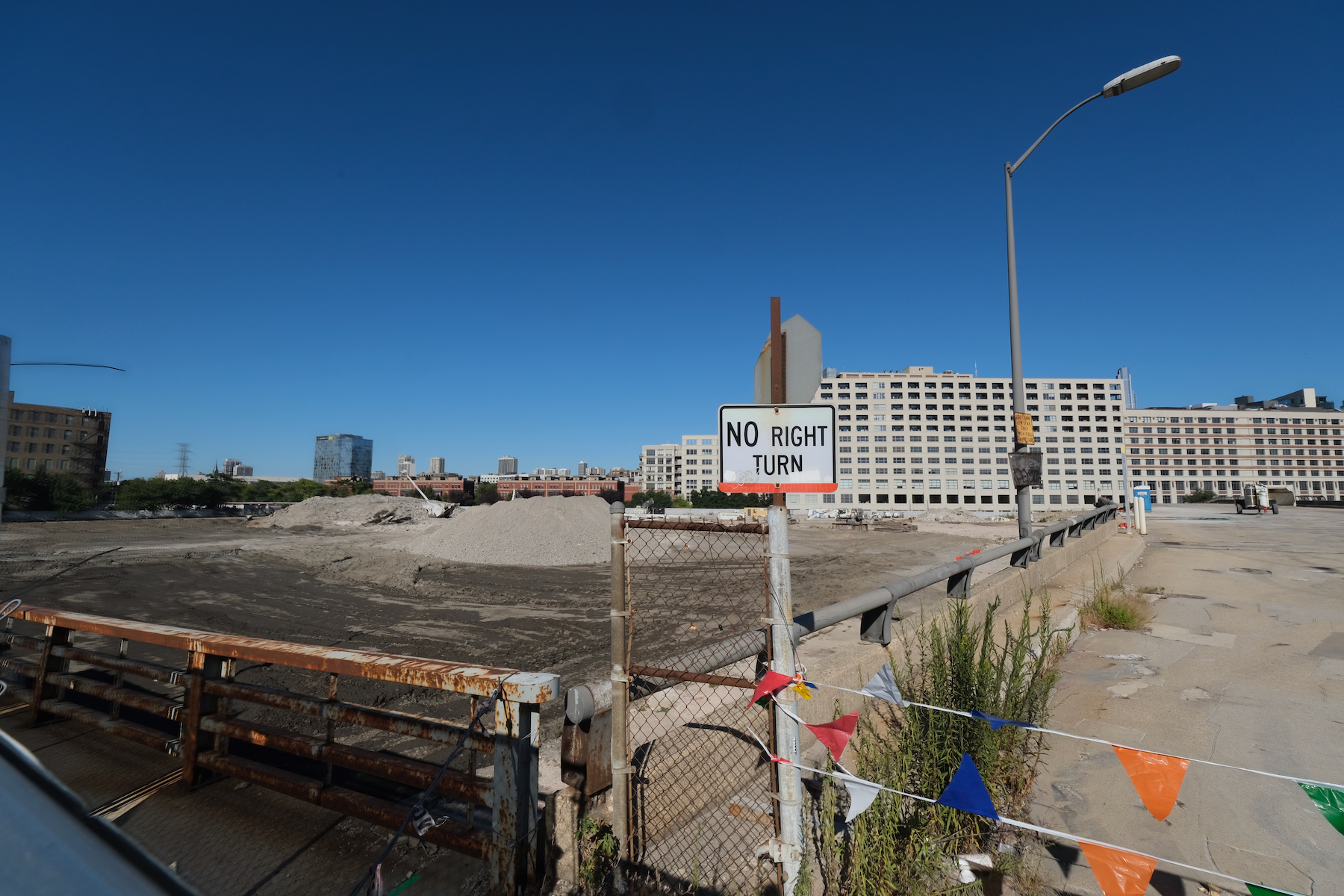
Halsted Pointe site. Photo by Jack Crawford
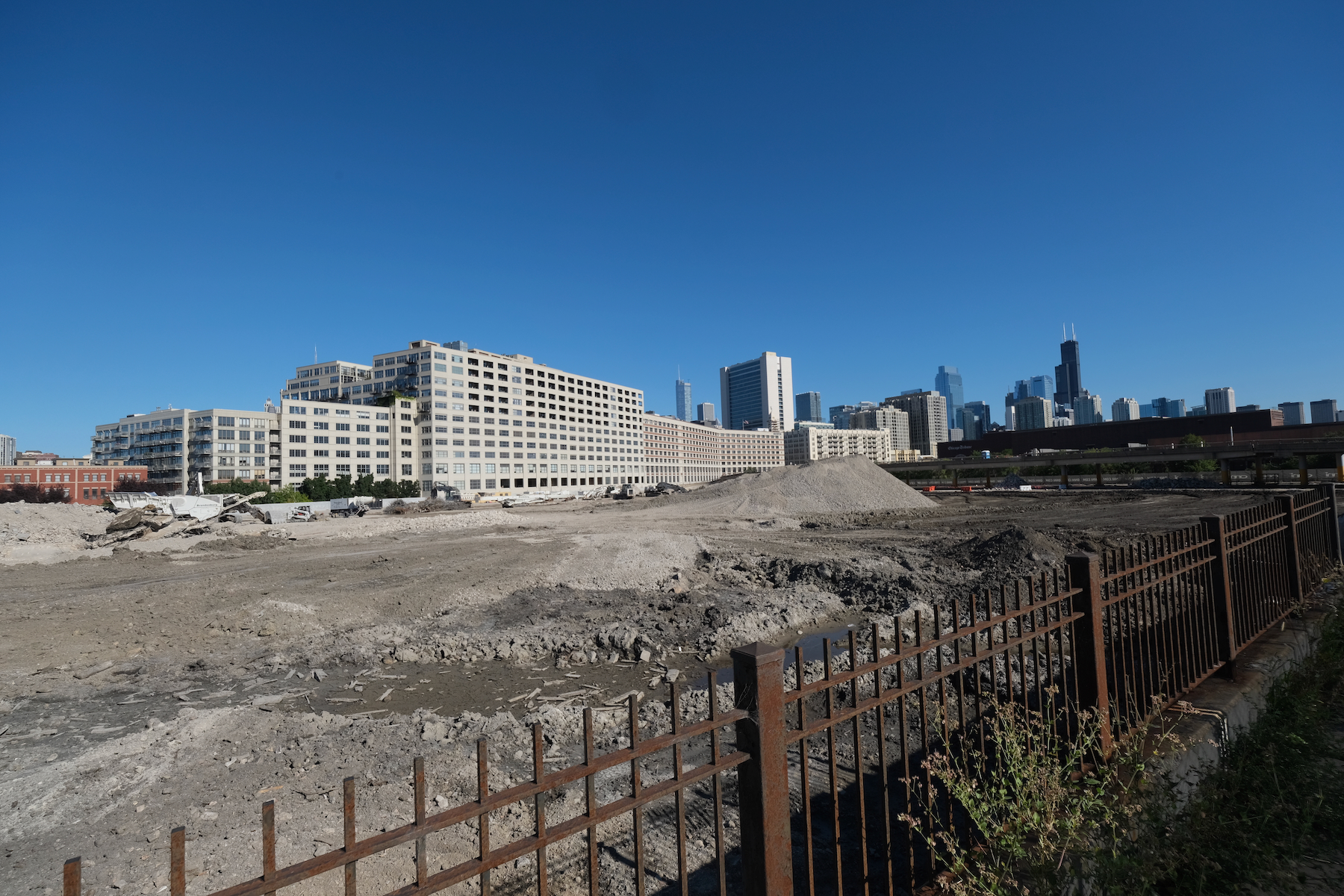
Halsted Pointe site. Photo by Jack Crawford
A full groundbreaking expected in the last quarter of this year. The first tower is anticipated to welcome residents by 2025.
Subscribe to YIMBY’s daily e-mail
Follow YIMBYgram for real-time photo updates
Like YIMBY on Facebook
Follow YIMBY’s Twitter for the latest in YIMBYnews

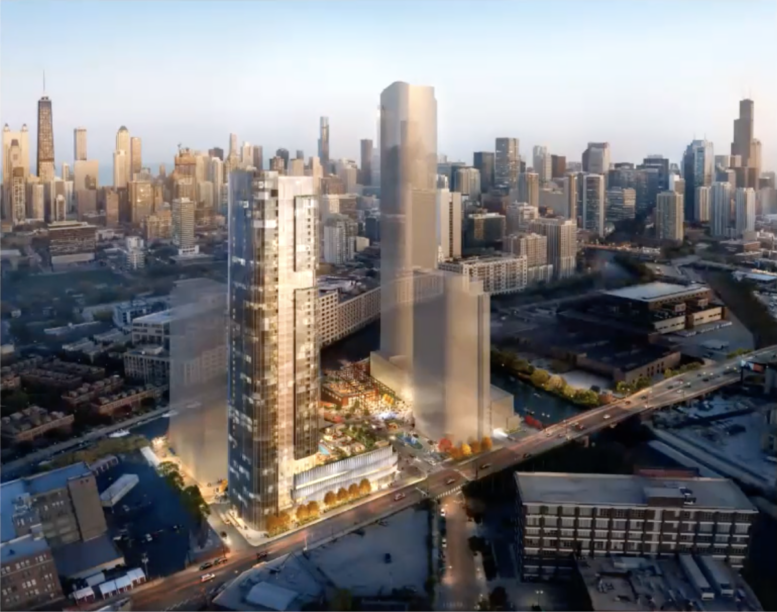
I’m excited to see Goose Island be developed for residents instead of only industrial uses. But my goodness, 1500 car parking spaces in and out of a single bridge is a disastrous failure of urban planning that the city and developer should be embarrassed by.
Imagine this development with an extended river walk trail connecting just a short way to River North. And upgraded, dedicated right of way for real mass transportation on Halsted instead of cramming more and more car traffic onto this city street. Instead, it seems the city is not going to be trying to increase the effectiveness of transit around this development at all. What could be more American than that – let each individual fight it out in their private cars, at least we’re all equally miserable then.
There’s a parking paradox here in that there’s really no public transit from Goose Island nor are there really places to walk to comfortably (a long walk opens up lots of possibilities but long walks aren’t convenient at all).
So if there’s residential there HAS to be parking or nobody will move there. But there are no good roads (or transit) because there have never been residents. I love the IDEA of this development but it’s not going to go well for anyone in practice.
Yup, between this, the casino on Chicago/Halsted, the Salt Shed, Fulton Market growing, and no real transit improvements to supplement the increased traffic…this is gonna get ugly real quick. They should take advantage of this window of time where Goose Island really has no residents to build out some sort of transit-oriented infrastructure to ease the congestion.
The developer is building to what is being demanded. The facts on the ground in Chicago are that luxury apartments expect parking. No developer is going to test the waters with the amount of competition right now. Also, what world do you think Goose Island offers mass transit alternatives. You expect people to take the water taxi to work lol? The simple fact that is consistently ignored here is that wealthy and high earning individuals demand cars. Without dedicated parking you are automatically placed as a lesser choice for most individuals and that isn’t going to fly in today’s environment.
In a world where there’s a clean, fast, and well-maintained light-rail line going up and down Halsted, the market for these apartments would absolutely choose public transit over cars.
Unfortunately, in the Chicago of 2023, 1500 parking spaces is the reality.
With 2560 units planned for the entire site, a 300 key hotel, along with substantial retail, 1500 vehicle parking spaces is actually very reasonable. Yes, there are urban design issues with street access and the architectural configuration in podium structures, but not all of these vehicles are arriving/leaving at the same time.
The previous on-site structures appear to have a level below the elevated Halsted Street. I would hope that the design takes advantage of this to conceal the parking from the street, and limit structured podium parking.
Wondering if there’s enough space underneath for something like lower Wacker Drive? Looking at google maps, there are clearly access roads to the side of Halsted on the south side of the intersection with Chicago. North of Chicago, bridging the river is a problem. Maybe the lower road could be used for delivery and parking, with access ramps around the intersection with North Branch. I agree Halsted will be a bottleneck, look at the article today about the new development at the corner of Lake and Halsted…
Much as I share the concerns over what’s going to happen to the already-unusable-at-rush-hour Halsted with all these new cars, the good news is that ugly kinda-symmetrical kinda-asymmetrical tower design appears to have been replaced with something closer to the original rounded rectangle towers from the first renderings.
This development is just north of the intersection of Chicago’s two busiest bus routes. At the very least, they should take this opportunity to upgrade both the 8 and 66 to BRT-lite (larger buses, more bus lanes, all-door boarding, off-board fare payment, consolidated stop spacing, etc). This should be happening anyway, since getting on an 8 bus is nearly impossible south of Fullerton in the morning.
Other possibilities could be tram lines (with dedicated lanes) along Halsted and Division (or Chicago), or some sort of light metro, potentially using the Metra tracks into Union Station. Unfortunately, I doubt we’ll get anything (other than car traffic).
I wish there was at least a dedicated bus line on Halstead to remedy the traffic we’re going to see once this project is completed. Even better would be trollycars or something that provides some other options for residents than driving.