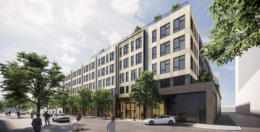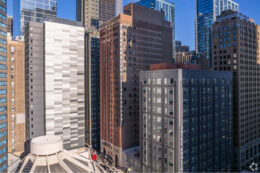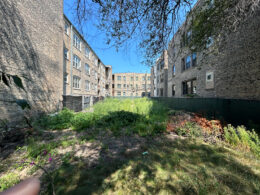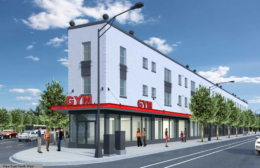Financing Secured As 1549 N Fremont Street Prepares To Break Ground Next Month
Financing has been secured and a groundbreaking date announced for the upcoming mixed use development at 1549 N Fremont Street in the Near North Side. We recently covered the project’s approval process that culminated in construction permits being issued earlier this month. With those in hand, we now also have an official groundbreaking timeline as well.





