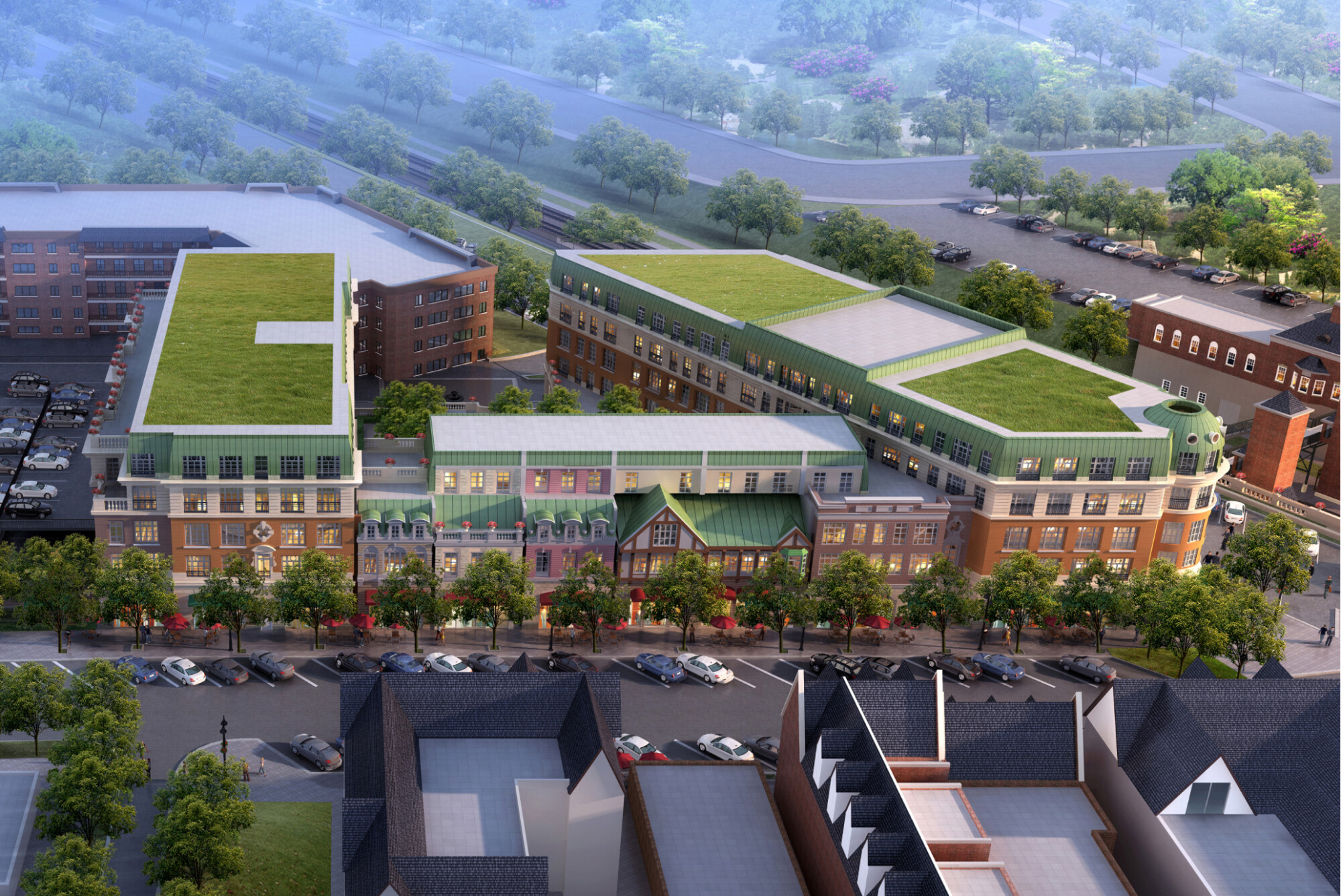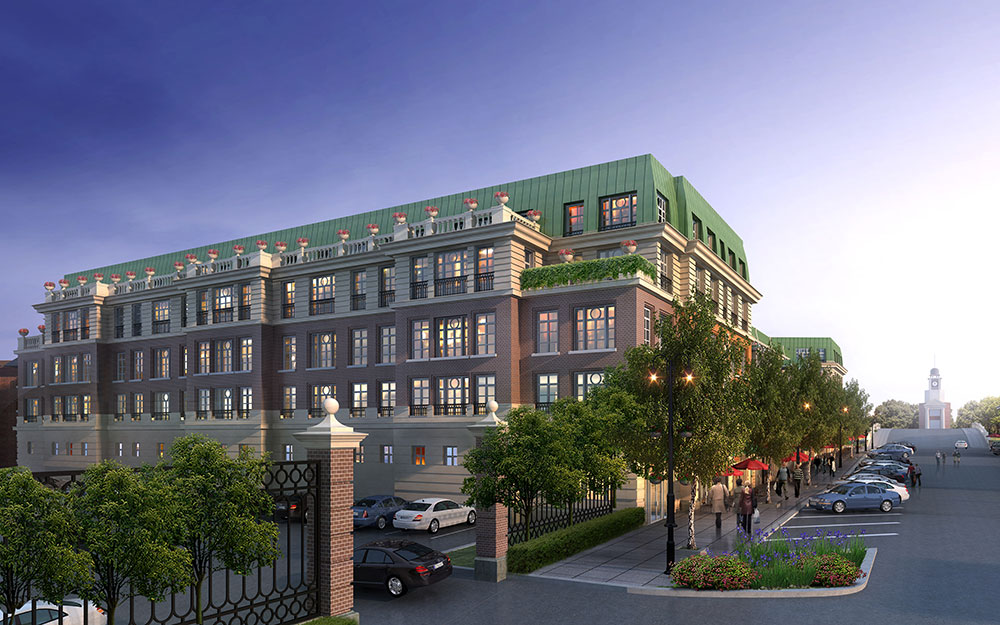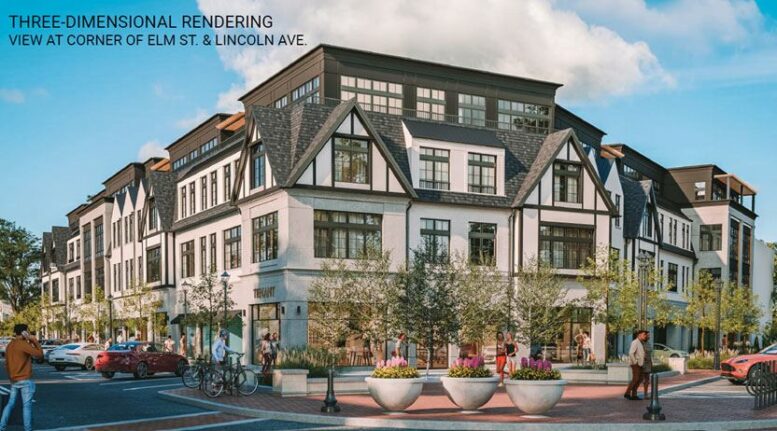On March 22, the Winnetka Trustees Board granted unanimous approval for the much-anticipated One Winnetka development. The project is designed by OKW Architects and is being developed by Murphy Development Group. The development will feature a four-story structure encompassing 59 residential units alongside 20,955 square feet of commercial space. Included in the project are 152 parking spaces, distributed with 39 parking spaces at ground level and 113 underground as reported by The Record.

Rendering of the One Winnetka development from Elm Street and Lincoln Avenue from OKW Architects
The units will differ from one-bedroom to three-bedroom options. The units will all be arranged in a courtyard shape around an amenity space for the residents along with an additional amenity space. Unit sizes will range from approximately 1,100 to 1,800 square feet. The building will also feature a 4,600-square-foot residential lobby.

Rendering of One Winnetka development from OKW Architects
The project’s approval follows a modification made in response to the board’s request. This change involved altering certain design elements and permitting financial and medical uses to occupy the building’s ground floor.
Previous January 2023 rendering of One Winnetka development

Previous proposal for One Winnetka

Previous proposal for One Winnetka
The final stage for One Winnetka involves a review of the latest plan by village staff and council. During this review, officials will assess the development agreement for the site. Trustees may give the project their final approval as early as the upcoming April meeting.
Subscribe to YIMBY’s daily e-mail
Follow YIMBYgram for real-time photo updates
Like YIMBY on Facebook
Follow YIMBY’s Twitter for the latest in YIMBYnews


This is much better than the last blob of “more is everything.”
It feels like this project is so close to encapsulating that Parisian block but with a Tudor style. However, the broken massing is still awkward. They could have had a stunner if the English Tudor revival had been given one more floor and had it replaced that boxy 4th floor.
It feels like a massive structure for less than 100 units, but with the multi-bedroom units, well over 100 people will live here. The sicko in me lusts over the destruction of another surface lot.
Looks great to me! We definitely need more of the “urban suburbs” to get projects like this to fill out the land near their Metra stations, and make for more interesting and walkable downtowns
Wow this looks good. Pretty soon we won’t be able to deride downtown developments by calling them “suburban-looking” if this becomes the new suburban standard. And Lakeview couldn’t think of something like this for 925 W Belmont???
This project says, “Winnetka”….far more appropriate than what is being built down the road in Wilmette! I will lament the loss of The Fell Company forever!
This looks great – let’s get it done!! Winnetka needs this – it is embarrassing it has taken so long.
Ayn Rand is rolling in her grave. This collectivist nightmare has been nearly 10 years in the making and its produce is entirely predictable. Rename it what it is: Too Many Winnetka.