Further details have been revealed for the mixed-use development at 3955 N Kilpatrick Avenue in Old Irving Park as it heads to the Plan Commission this month. Situated on the corner with W Irving Park Road just south of the new Target within the Sears redevelopment. The plans are being presented by developer GW Properties who is working with local firm Pappageorge Haymes on the design.
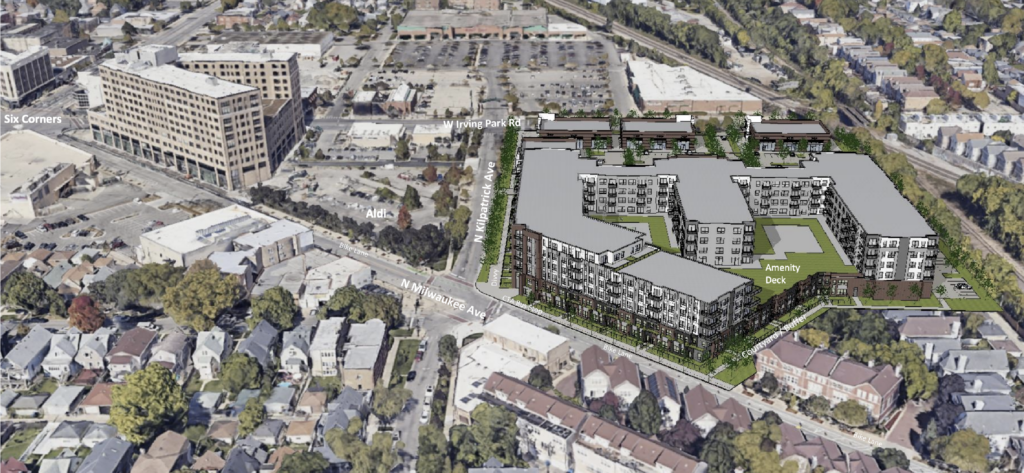
Site overview rendering of 3955 N Kilpatrick Avenue by Pappageorge Haymes
Replacing a massive vacant site adjacent to the Metra tracks, the proposal is the largest to head to the Plan Commission in March as plans for Halsted Landing were deferred. Not much has changed in the design since we last covered the proposal earlier this year when it began its rezoning application, having been redesigned from its original retail and parking-lot heavy iteration.
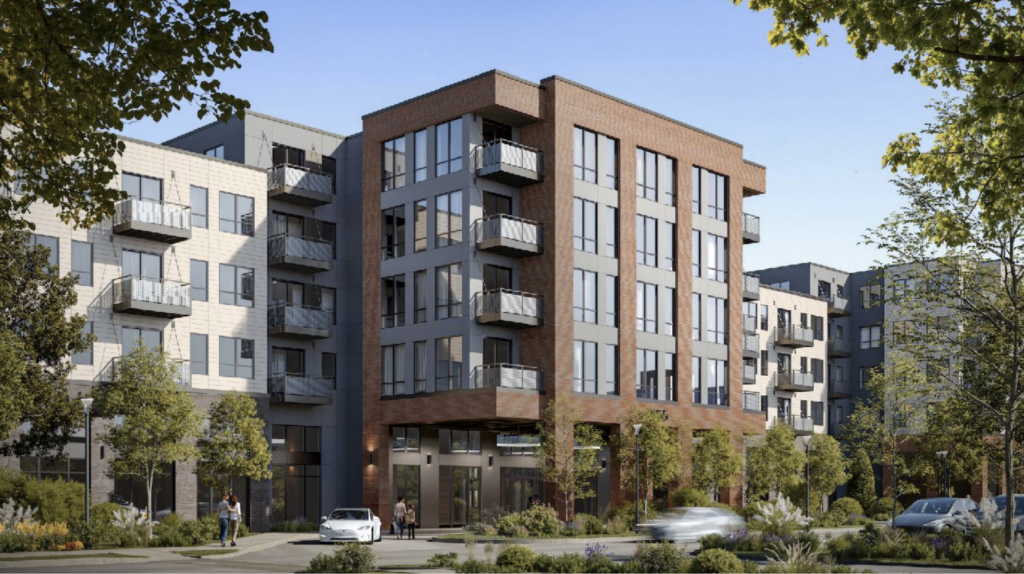
Rendering of 3955 N Kilpatrick Avenue by Pappageorge Haymes
The larger southern structure will rise five-stories and 62-feet in height and contain 346-residential units. Its ground floor consists of a massive one-story parking podium with active uses lining its full perimeter. This will contain a lobby, co-working space, gym, 26-duplexes with direct access from the road, a 346 bike parking room, and 205-vehicle parking spaces at its center.
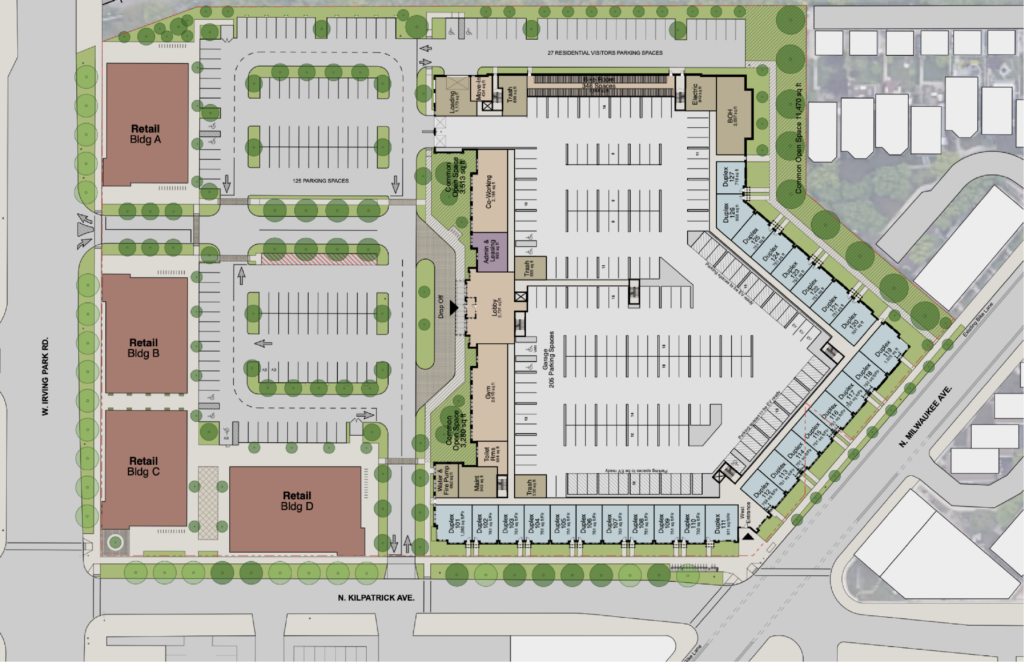
Site plan of 3955 N Kilpatrick Avenue by Pappageorge Haymes
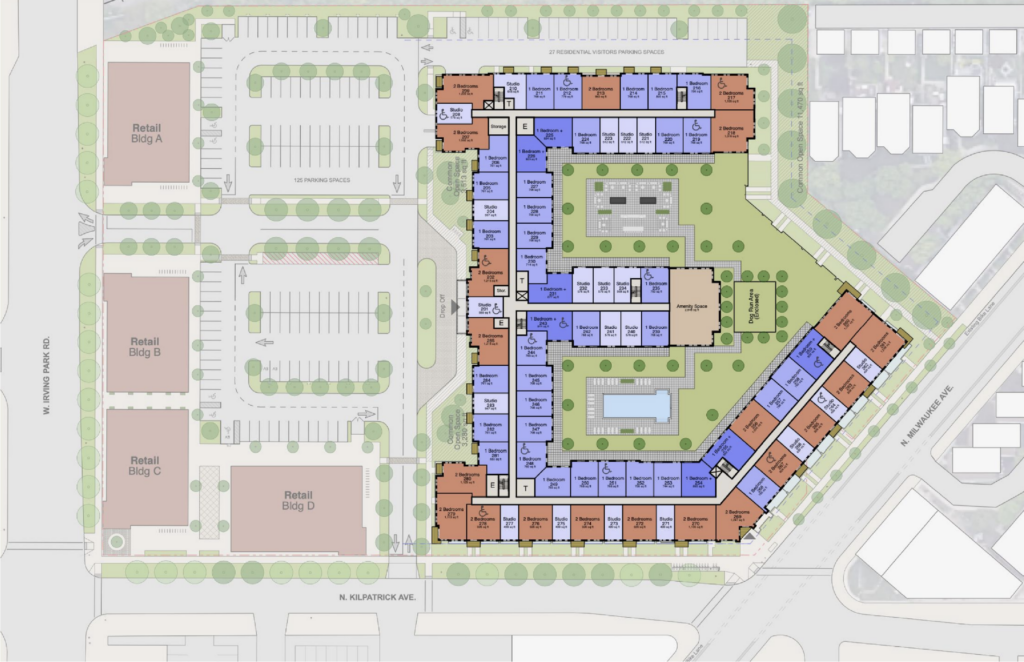
Plans of 3955 N Kilpatrick Avenue by Pappageorge Haymes
Above the podium the E-shaped structure will contain the rest of the units made up of studios, one-, one plus den, and two-bedroom layouts ranging from roughly 570 to 1,397 square-feet. Of the 346-residences 52, or around 15-percent, will be considered affordable with a fee paid in lieu of the remaining five-percent. But all residents will have access to a dog-run, large pool, and outdoor deck capping the podium.
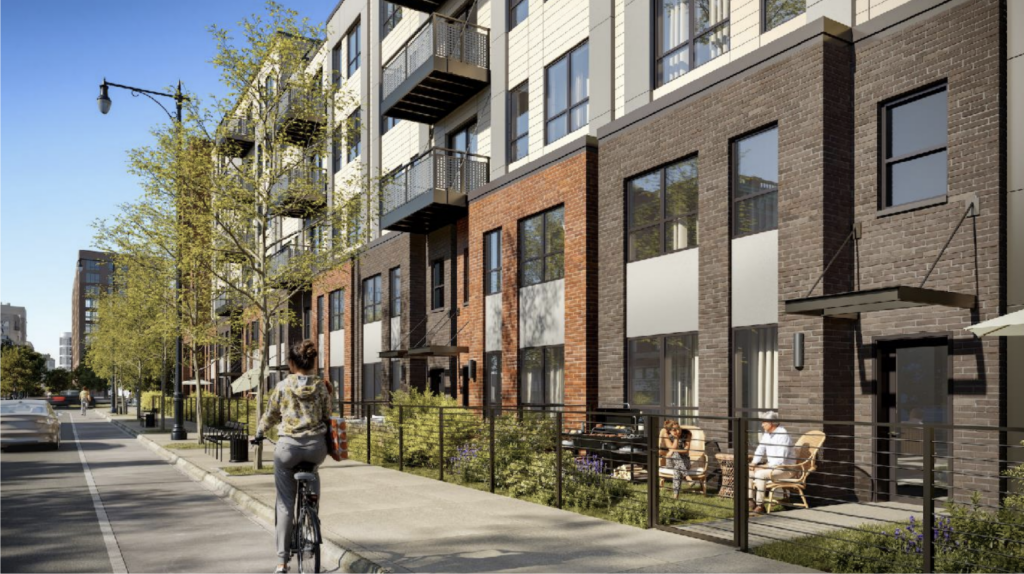
Rendering of 3955 N Kilpatrick Avenue by Pappageorge Haymes
The northern end of the development will contain four one-story commercial buildings ranging from 7,202 to 8,555 square feet in size, divisible into multiple spaces with direct sidewalk access. These will be supported by 125 vehicle parking spaces, it is worth noting the overall development is proposing over 100 more parking spaces than required by zoning.
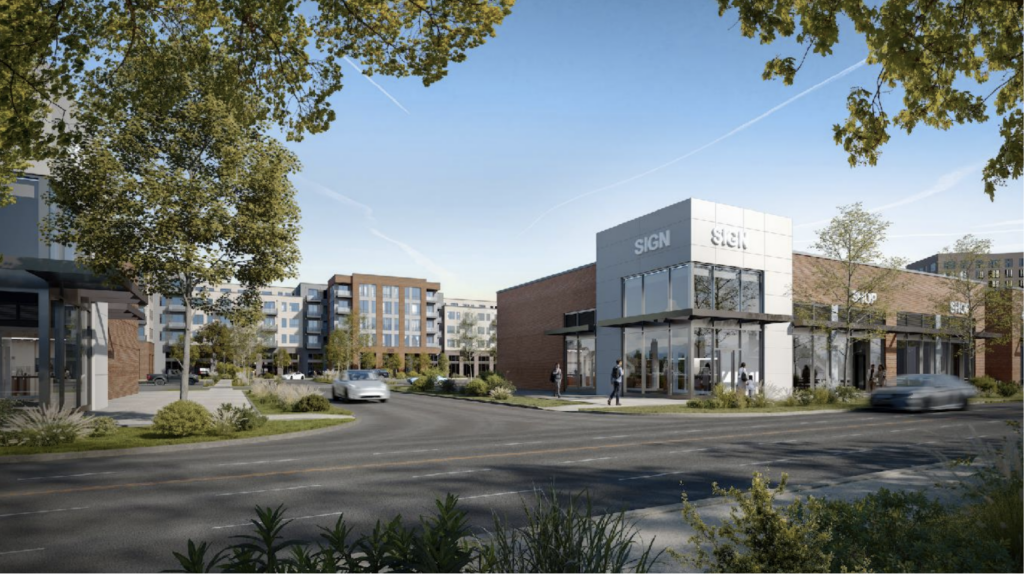
Rendering of 3955 N Kilpatrick Avenue by Pappageorge Haymes
The developer will present their plans to the Plan Commission on the 21st. At the moment no formal timeline has been announced, though previous reports show a potential summer 2024 start date.
Subscribe to YIMBY’s daily e-mail
Follow YIMBYgram for real-time photo updates
Like YIMBY on Facebook
Follow YIMBY’s Twitter for the latest in YIMBYnews

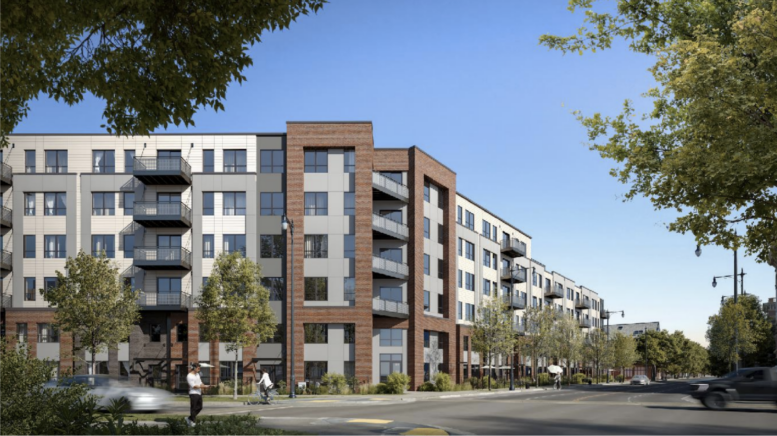
Now do housing on top of the retail.