A zoning application has been submitted for the mixed-use development dubbed ‘Old Town Canvas’ at 1610 N LaSalle Drive in Old Town. Sitting on the intersection with W North Avenue, we recently covered the project as it received a height bump after some community input. Local developer Fern Hill is behind the proposal originally revealed nearly three years ago.
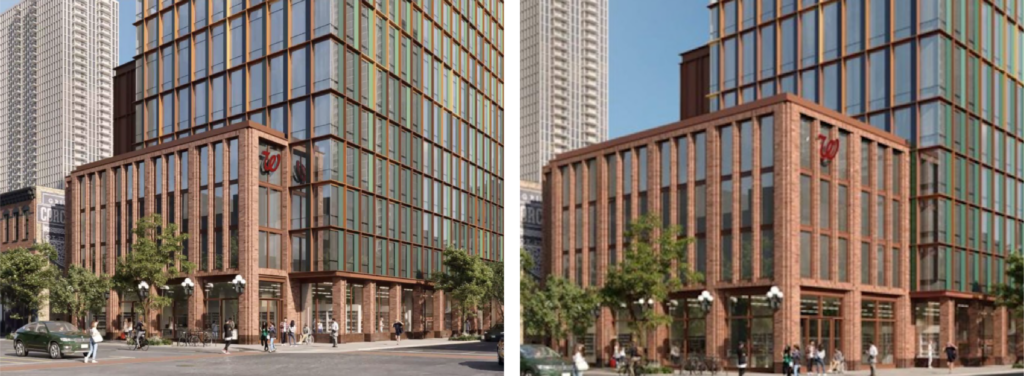
Previous (left) – updated (right) rendering of Old Town Canvas by GREC Architects
Working with GREC Architects, the project would replace an existing Walgreens and its adjoining parking lot. While the greater project also includes the Moody Church auditorium and the adjacent buildings, the tower will be the first phase of the development which received a lot of backlash from nearby neighbors.
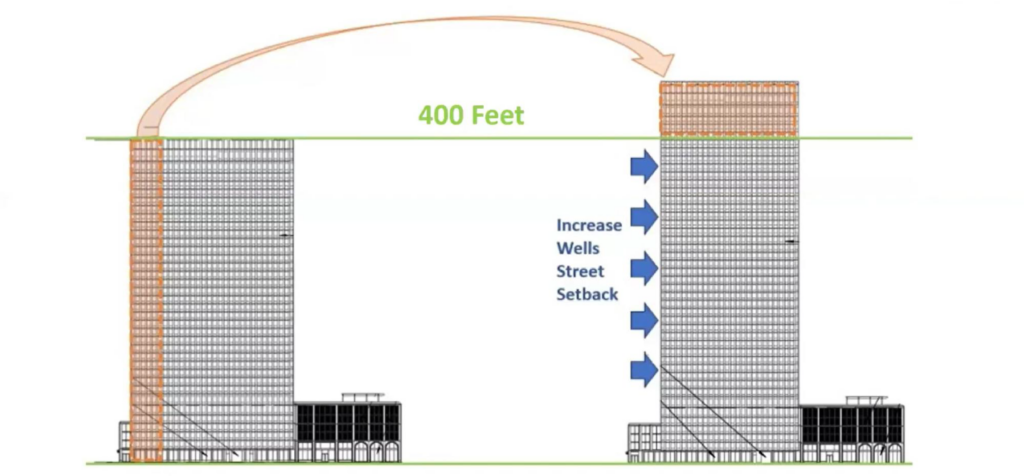
Height increase diagram of Old Town Canvas by GREC Architects
The majority of this feedback was based on views being blocked and neighborhood character, mostly from those living similarly sized towers with the same height and density. In order to decrease the structure’s floor plates by nearly 30 feet the building grew in height from 395 to 494 feet tall, allowing for a nearly 42–foot setback from N Wells Street. However this will increase the building cost by $5 million.
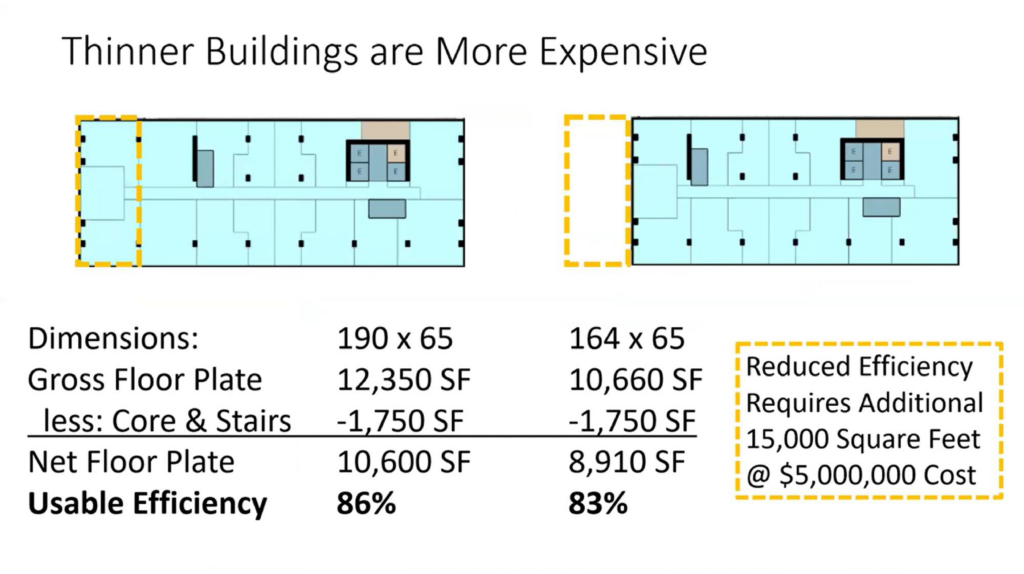
Floor plate diagram of Old Town Canvas by GREC Architects

Iterations of Old Town Canvas by GREC Architects
The lower floors of the 44-floor structure will be anchored by a large site-wide podium clad in brick, with two retail spaces. The larger of the two along Wells will contain a relocated Walgreens along with the original lamps from the store. There will also be a 450-vehicle parking garage with 300 spots dedicated to the church and 150 for residents.
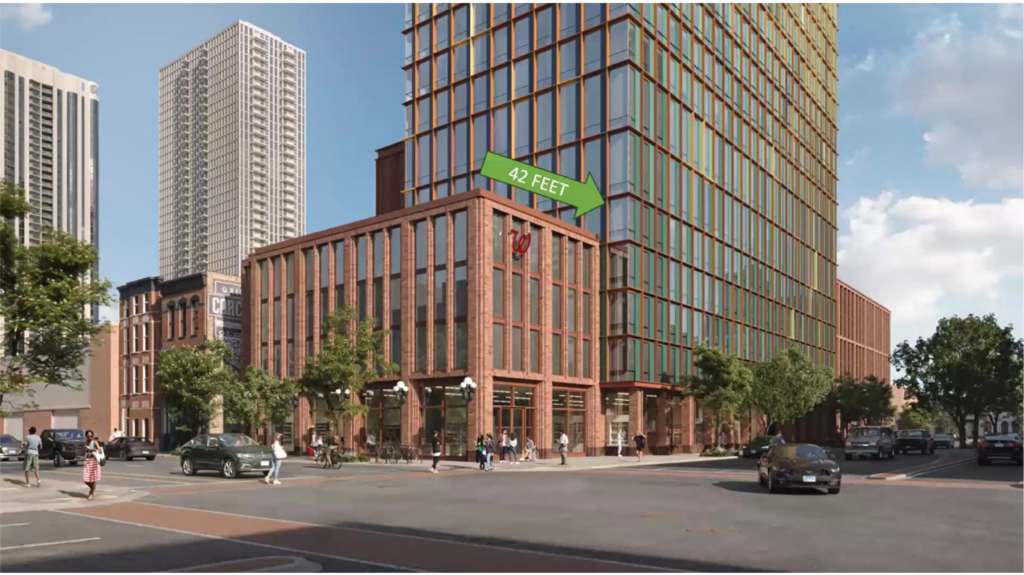
Rendering of increase setback of Old Town Canvas by GREC Architects
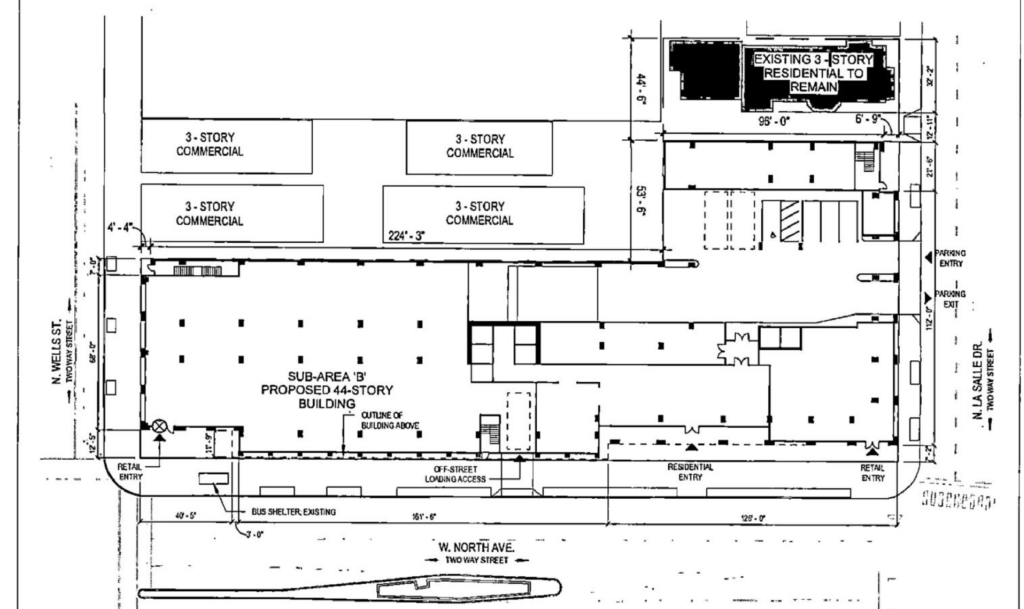
First floor plan of Old Town Canvas by GREC Architects
Above that will still be 500 residential units most likely made up of studios, one-, two-bedroom layouts. Of these 100, or 20 percent, will be considered affordable for those making 60 percent AMI. Residents will have access to various amenities including a full gym, rooftop terrace, pool, and more.
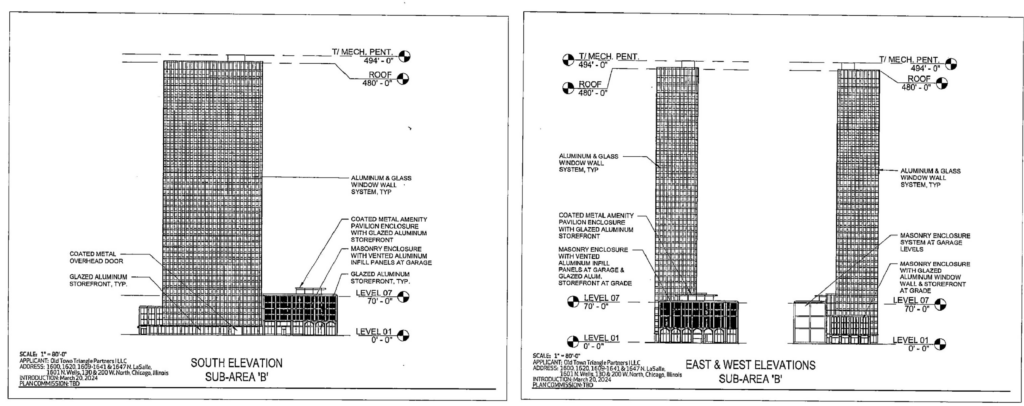
Updated elevations of Old Town Canvas by GREC Architects
Clad in a gradient of earth-toned panels, the now slender tower will cost anywhere from $200 to $300 million to build. Currently the Alderman has not given their final opinion, but the developer is moving forward with its zoning plans. With a traffic study still in the works, a construction timeline has not been revealed for the project yet.
Subscribe to YIMBY’s daily e-mail
Follow YIMBYgram for real-time photo updates
Like YIMBY on Facebook
Follow YIMBY’s Twitter for the latest in YIMBYnews

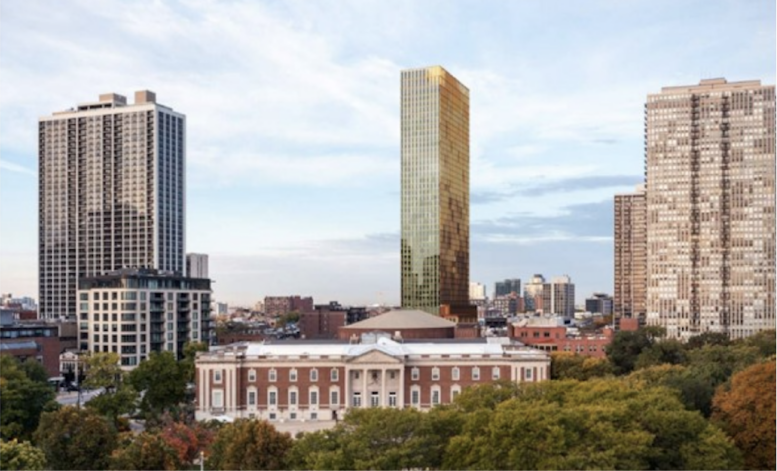
Other than the garage, I’m excited for the restorative nature of this project replacing decrepit buildings and filling in the parking lot. This area deserves to build on the vibrancy of Old Town just south along Wells St.
RIP the engineering budget told to “recalculate,” like when Siri yells at you for turning down the wrong street.
It’s a boxy tower, so it’s not too difficult to compensate for, but hopefully, they haven’t delved too deeply into construction documents yet.
I’m very suspicious about the additional $5M amount. I’d like to see the fine print. You’re getting more units facing lake and downtown (units have more value). They shouldn’t be getting deep into the construction documents until they have approval. That was developer’s risk.
Wow – luxury, high end rentals. Million dollar views with all the amenities. Pool, gym & parking! 60% of AMI for that hood is what? Is ‘affordable’ studios only – in such a million$luxury building?
Tower so close to the nature walk/& lakefront a huge issue for birds dying in Chicago because of towers?
This change is great, the setback improves retail and street level ambiance while the extra height preserves overall density. Big win if this goes through!
This is a high end luxury building with expensive views. Don’t be fooled. No one will be able to afford to live here.
More people will live here than at Walgreens, and a wasted parking lot. Nothing screams ecological consciousness more than the preservation of hot asphalt.
Get your “Friends of the Parking Lots” NIMBYISM outta here.
Interesting. Fern Hill thinks at least 500 households will be able to afford to live here — and they’re willing to put $300 million on the line. But maybe you’re right. We’ll see!
Expensive views of the lake and park. Nice land grab. Unfortunate for the birds from park, lakefront and Nature paths. Migratory path. Not a good spot for a tower.
Great project, love the added height and increased setback from Wells! My only concern is the facade could look cheap if VE’d or otherwise poorly executed. Note to NIMBYs: stalling the project increases that chance
Love the height bump and colors and the setback. The developer has done a great job meeting the local communities needs and concerns. Redeveloping this empty lot with much needed units of housing is a great idea. They have gone out of there way seeking to bring in a grocery partner and a redeveloped Walgreens all while maintaining the character of the neighborhood. Great community feedback process.